Combining two 2D layouts into one 3D
-
I'm designing an interior space with angled walls and an angled ceiling. I started with a 2D top view and laid out the four walls how I wanted them, then did a profile 2D view of the front wall and ceiling angled.
Angling any walls in one layout effects how the two would combine, especially because the front wall is angled on two planes. I tried making them both 3D by push-pulling the walls up, as I would in any rectangular design, then tried combining and intersecting. This allows me to remove some lines and walls, but does not take into account angles properly, particularly on the front wall which not only angles inward on the left and right, but also angles inward toward the ceiling.
Is there a way to take a 2D floor plan, and intelligently combine it with a 2D profile plan? Or is there a proper manual way of combining these that I am not doing?Thank you.
-
could you post an image?
-
I agree with Krisidious. Intersecting sounds right, but without an image, we will not be able to see what is going wrong...
-
Thanks for the responses!
Here are a couple of pics to try to explain:
This is an RFZ studio design (I'm a professional acoustician, but typically outsource my CAD needs.)
This is a shot from above. The bottom of the picture is the front wall.
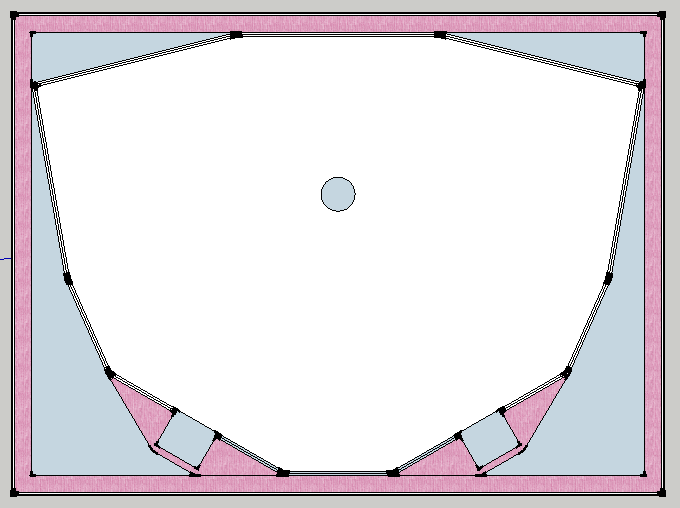
This is a profile view, where the left is the front wall.
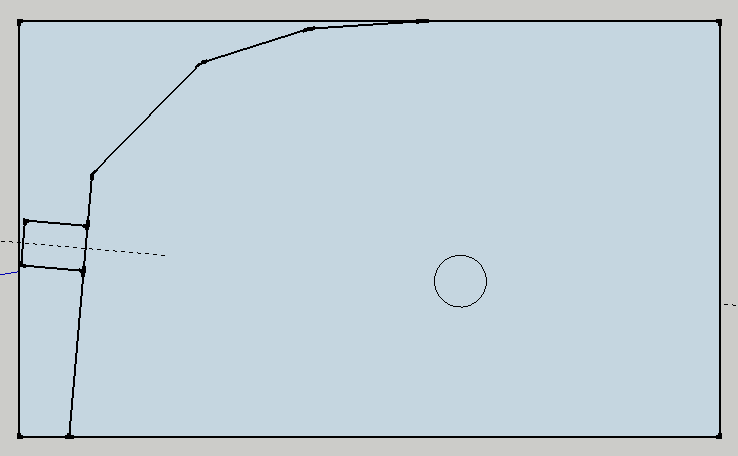
As you can see, the front wall is a complicated structure.
Here is an attempt to combine the two after deleting a few lines:
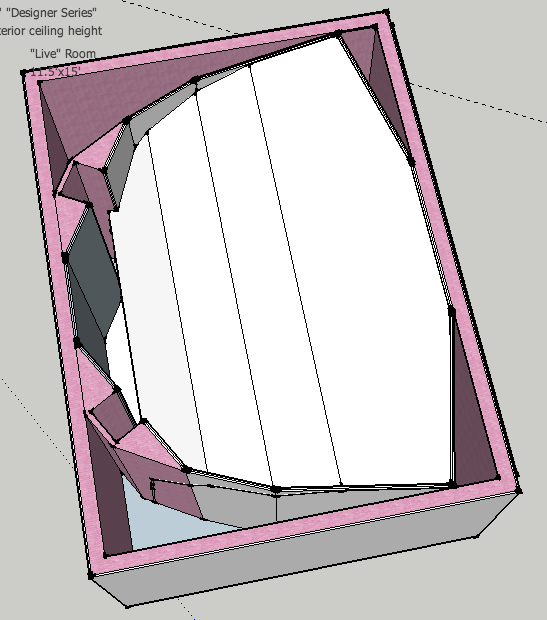
Doesn't work so well.

There are some interesting angles happening on that front wall that I'm just not sure I can get my head around.Thanks again!
-
It's not clear to me what the goal look like. Here's one example with intersection...
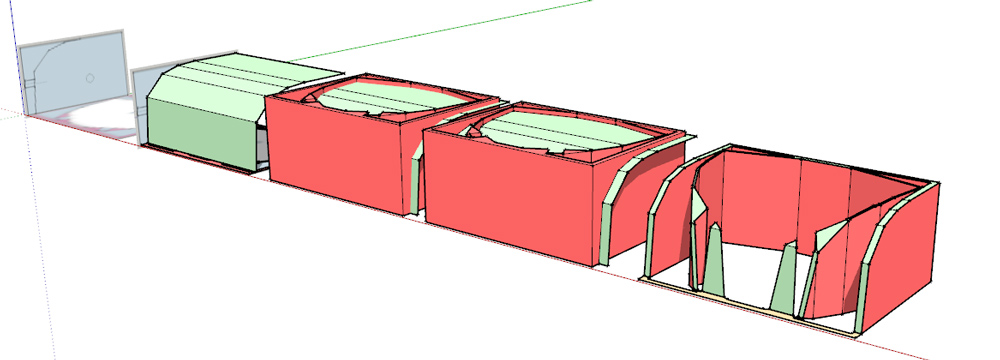
-
Draw the sloped back wall with a profile and use push pull to extend past the intersection with the first vertical wall section. Add vertical wall planes and interesect. Remove all but the interior surfaces. Add thickness. Draw the ceiling extending past the walls and intersect with with walls. Remove excess. Then develop thickness.
Note you only have to model half the studio if it is symmetrical.
I laid out the wall slope based on where it should intersect the ceiling center back. But this is the lowest point of the ceiling, so I extended the upper wall plane to account for the ceiling rising towards the ends. I haven't continued, but I hope it is clear from there. Get the walls up then put the ceiling in. I'd leave the walls long (up to the superstructure)
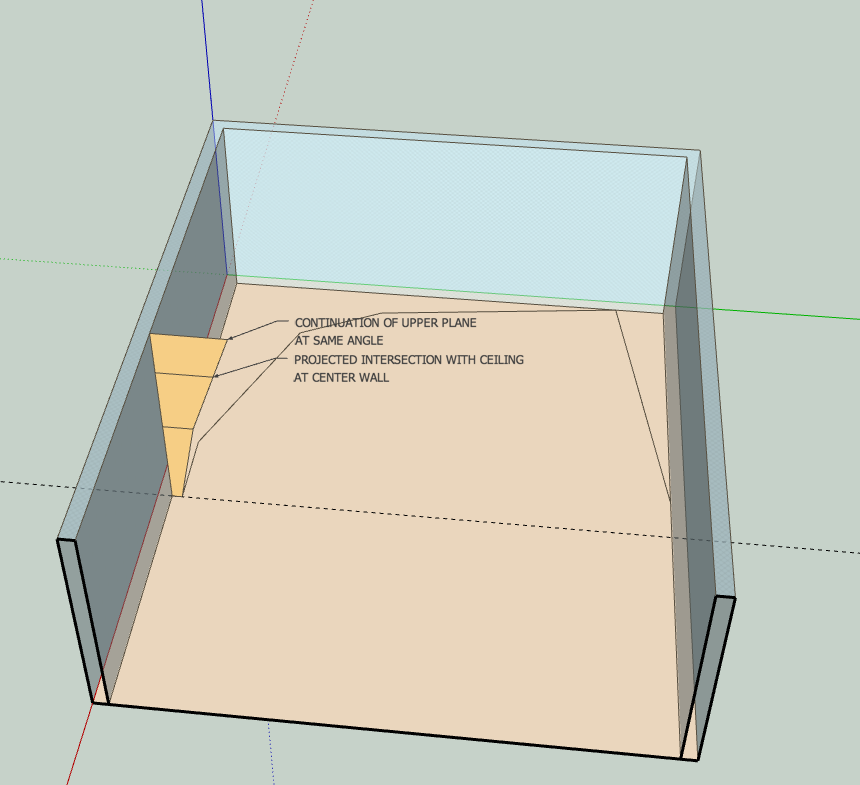
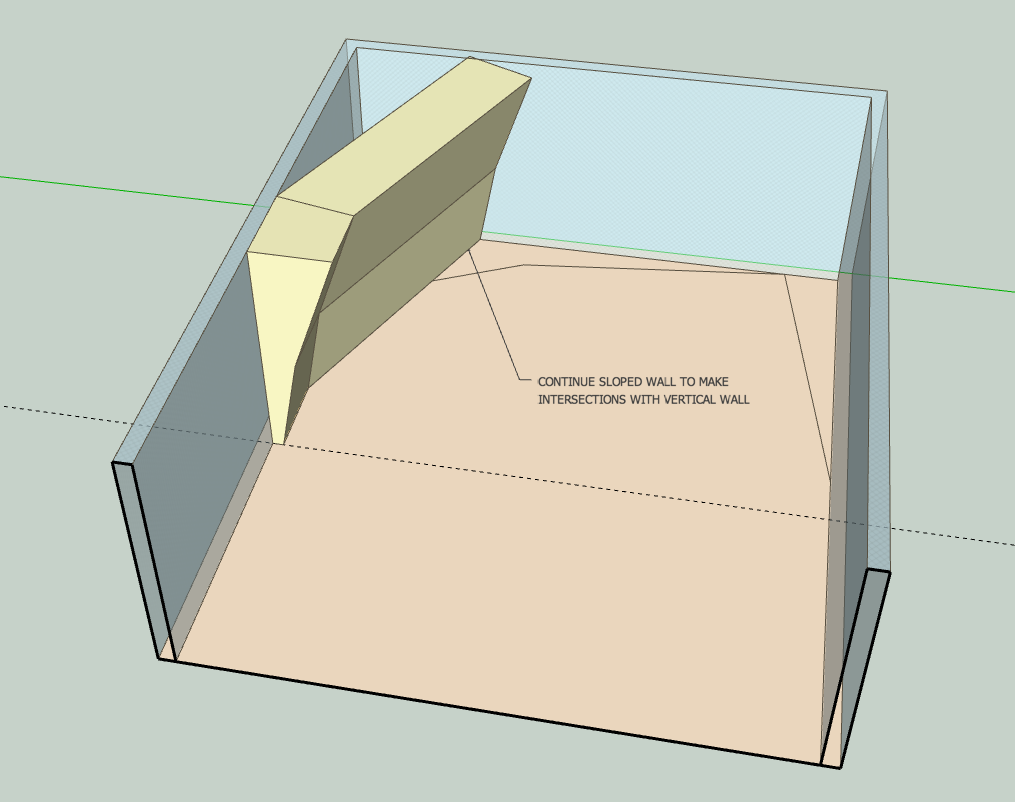
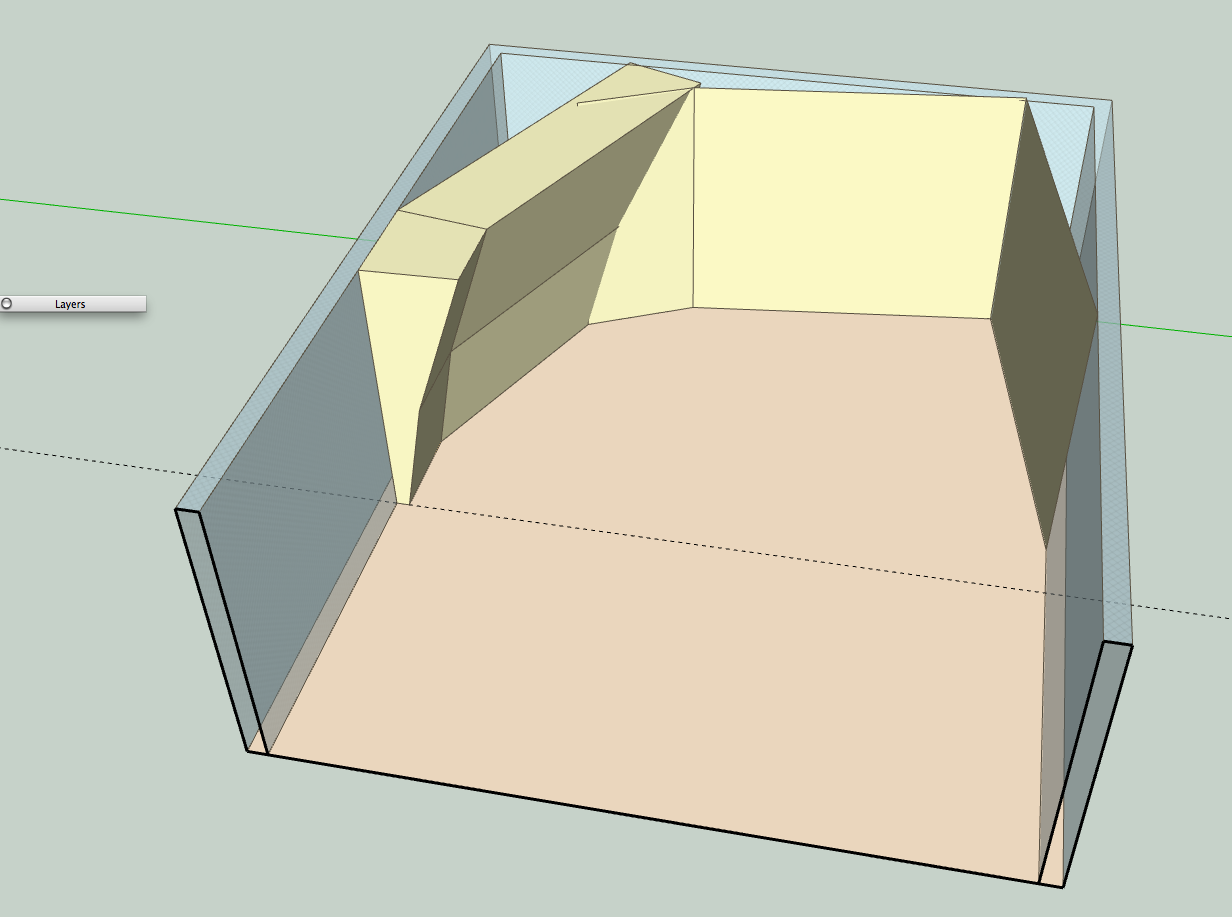
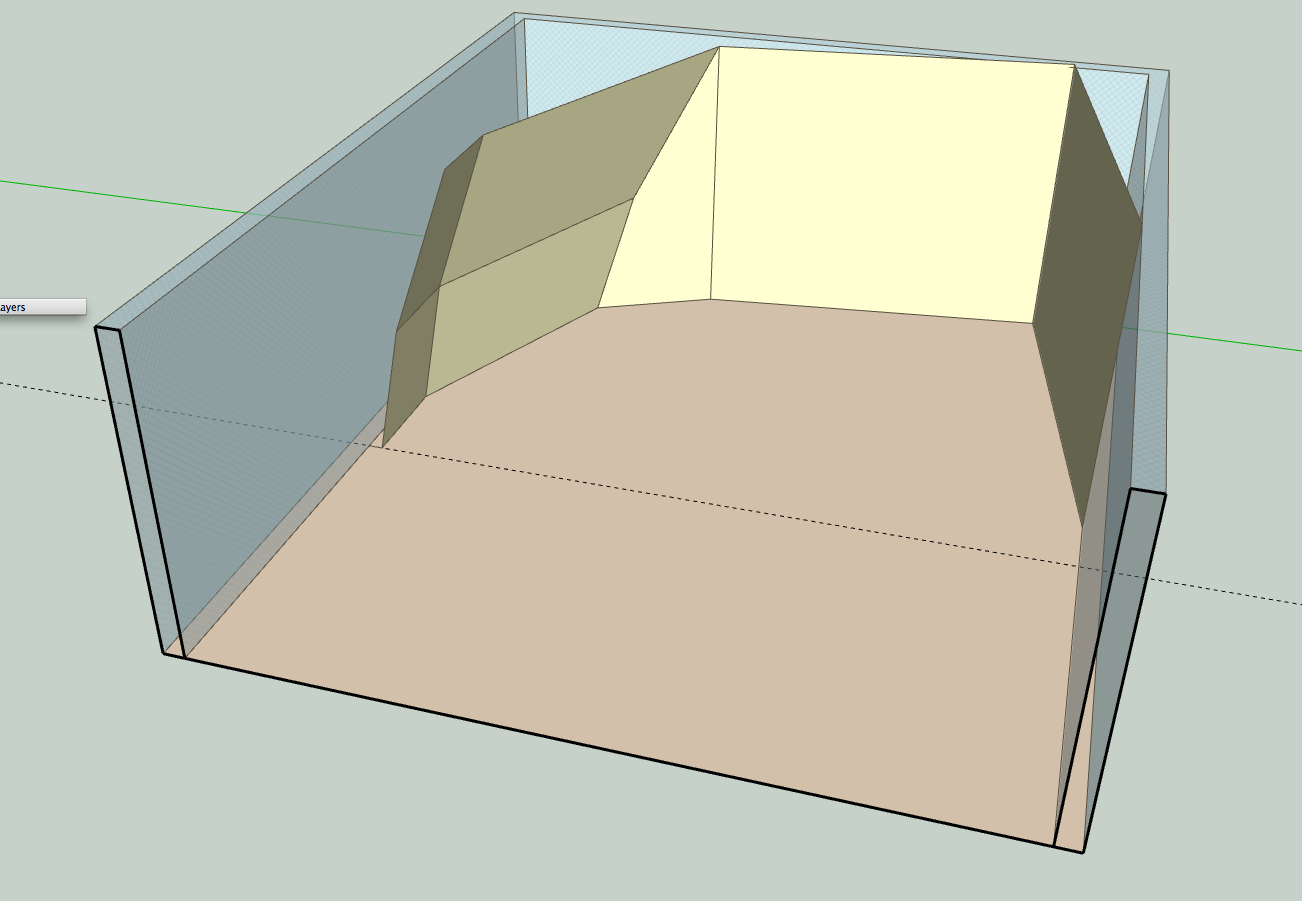
[Edit: OK you COULD use a follow-me profile of the actual wall thickness in the first place. I was just trying to simplify the visualization of what the surfaces are doing.]
-
If there's a specific modeling task, someone can probably solve it for you, given the model, then you might learn from that.
Technically speaking, wouldn't the builders for something like this just start by building the walls all the way up, then hang the ceiling inside? There would be no advantage to going around and cutting all the walls to ceiling height (unless you have a special issue such as clear access to that space). No one will ever see it from the "outside" of the shape. That would also facilitate securing the tops of the walls to the superstructure or adding members above to support the ceiling.
modeling-wise, I am not sure the "push-pull the plan view" used for typical spaces applies. In your model I don't see the walls angling in as it appears they should in the profile--it looks like the upper part of the wall is the same as below. I think you have to develop the planes that are described in your profile for the inside face only. Model that, keeping in mind the thickness you need, then add that thickness afterwards with joint push pull or shell plugins (or brute force).
I gather your wall is angling in as it goes up AND has several facets in plan. There are bends that occur as it goes up. Are these bends all in a horizontal plane--i.e. as you look at the adjacent side-by side wall panels, is there a horizontal line where they all angle in at once? Sketching an interior elevation might help.
Mainly I think you have to establish the planes you want in the wall and work out the thickness (back surfaces) after.
-
Hi Jeremiah, hi folks.
Click in sequence on the scenes tabs of this SketchUp file for ideas.
Advertisement







