@jo-ke said:
another nice project
Do you follow carpentry books to designs these or are you an ex carpenter?
@jo-ke said:
another nice project
Do you follow carpentry books to designs these or are you an ex carpenter?
@pilou said:
Same computer than Luke!
I can Use Twinmotion (still and animations images) (free in 2K) or Simlab Composer Lite still image (free)!
TwinMotion very friendly UI
simlab = ergonomy of Keyshot so no headache!
lite = 1920 * 800 so maybe take a previous version 9 (1920 *1040)
don't take a free trial ... a normal version then when you launch it choose "Demo mode"TwinMotion
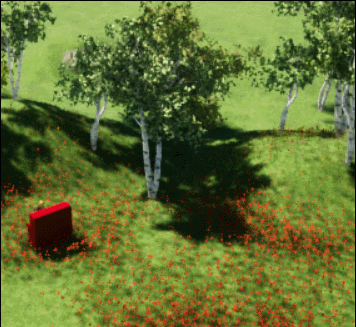
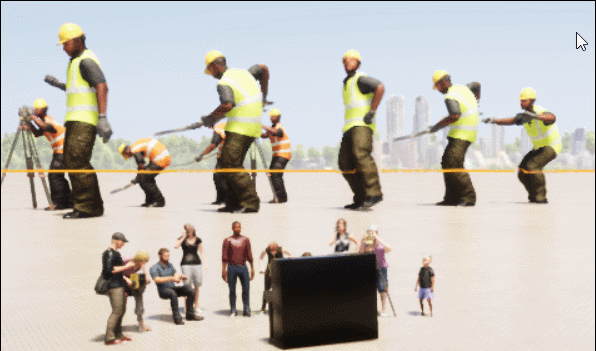
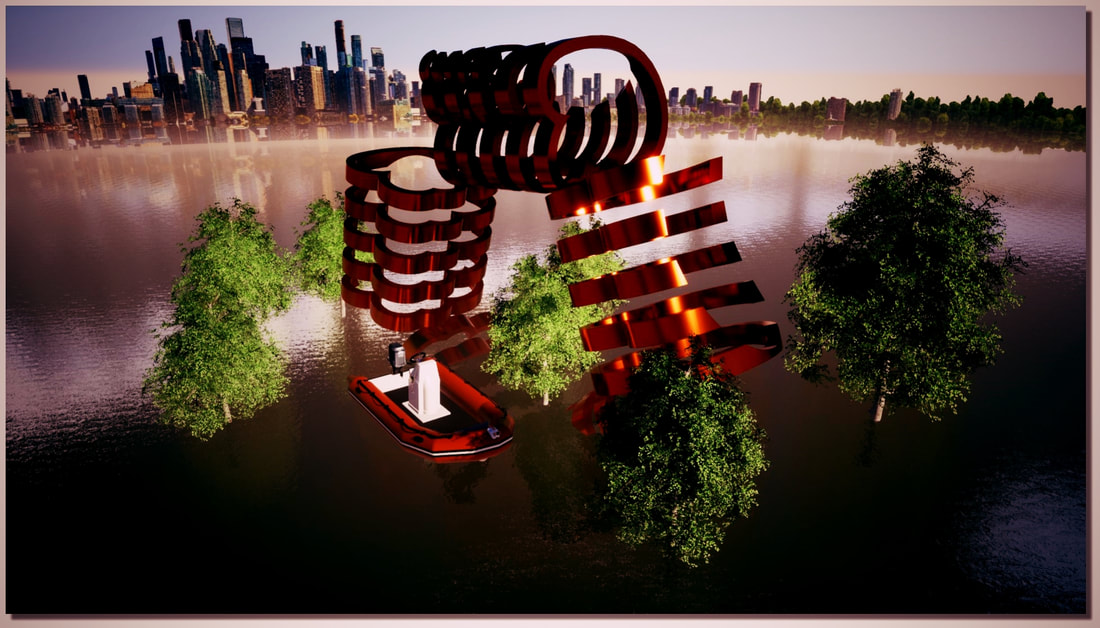
Simlab Lite (of course all that is 3D!
painting is from the genious free Verve by Taron (Dynamic Fluids)
you can also use free Vervette Online
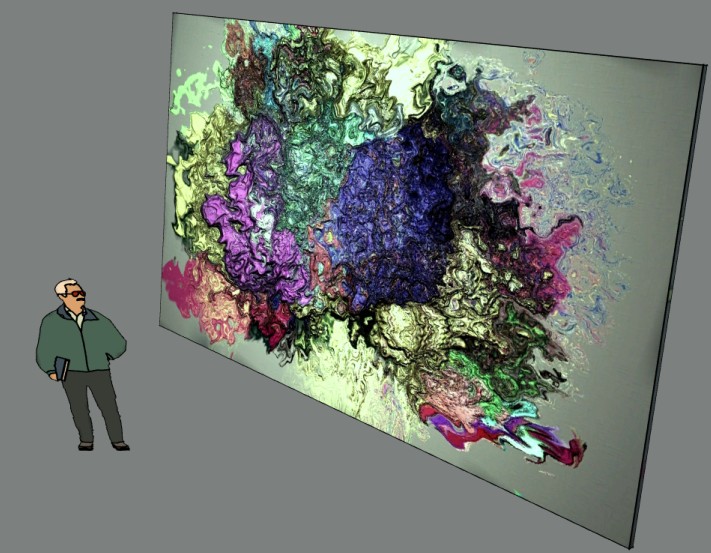
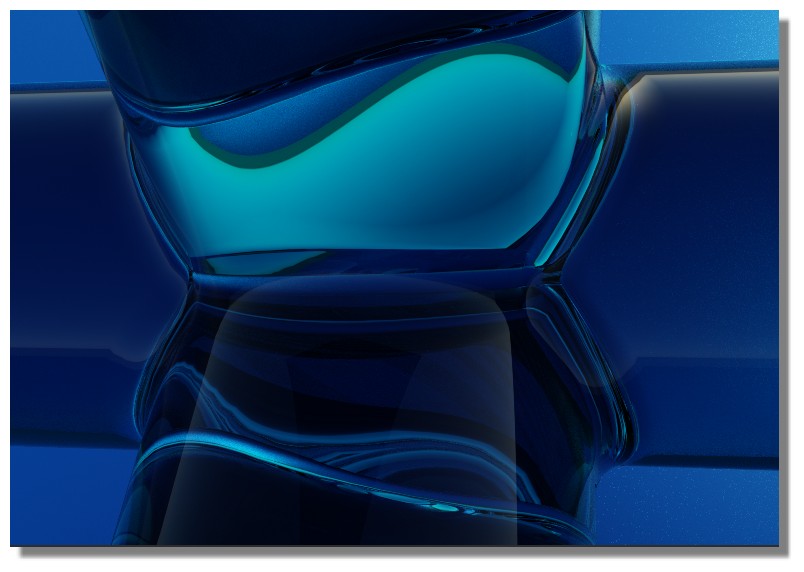
Seems remember that trees are from a pack by Rich
Deck is from a marvelous Plugin "Deck Builder" by SDMitch
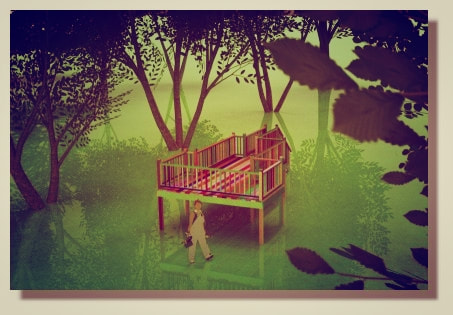
Textures are from my little unfinished project because Gaugan 2 on line is down


Thank you,
i downloaded SIMlab and stuck at the furst hurdle. I tried import a sketchup file and it says the file format is not supported by this version of the application.
@ntxdave said:
What type of models are you looking at modeling (interior/exterior or both)?
abit of everything, i model construction work as conceptural designs i also do my own little projects which can be engineering models etc.
I am a beginner at rendering, i dont want somthing that will suck me into a deep hole and spend hours on end working out how to use it, Im hoping to find somthing i can start using easily and almost hit a button, and when i understand it more i can start playing with it over time. I just dont have the time at the moment to enter that dark hole at the moment to fully dive deep into it.
@l i am said:
Could you post your computer specifications please?
Hi Liam
my computer is intel corei7 windows platform.
Hi people,
I want to take my modelling / design game to the next level. I want to start to learn how to render. I keep putting it off as everytime i look at programmes it seems theres so many.
i would like to pay monthly with no contract, also i intended to start slow so im not looking for all the bells and whistles and i dont need to get lighting spot on but i want to elevate my designs one more step.
Money is tight so i would like to find something cost effective also.
What are all your suggestions?
thanks
@dave r said:
Are you finding screen sharing on Teams is slow? Or is the model slow as you are navigating around?
Which version of SketchUp are you using? Please complete your forum profile. If you have a current subscription you could upload the file to your Trimble Connect account and send them the link so they can look at the model in the online viewer. A little more difficult to direct them to see what you want them to see since each person will be navigating on their own.
Hi Dave,
im using 2022 pro sketch on a windows Dell platform. The model its self is fine, iv have now learned to keep the models small so i have no problem with using the model myself.
When im on teams the other end say the model just freezes and then catches up its just very slow. but its not slow my end?
Very annoying as i can bring alot of people together over teams and the models help all with my projects with decision making etc.
Hello all,
Is there an easy way i can show a SU model either on teams or send a link to someone such as a manager who can look at a 3D model without SU.
Im finding when i rough out a construction project i like to present it in meetings usually on teams but the upload speed is so slow that the model just becomes very clunky and i can show the model how i want.
Is there any hacks that can be used or webpages that the model can be added and i can send a link?
thanks
Thats a good idea. Never really thought of a portfolio. ALthough the work I do at work I probably couldnt use as its for an employer. I suppose it gives me a good excuse to do some design stuff for myself to get some models.
Hi All,
I would like to try my hand at some design work on the side (side hustle). Im currently a project engineer with a mechanical engineering background. I have completed an advanced engineering apprenticeship and started hands-on from the bottom. I have almost finished a master's in engineering (design and materials pathway), which I have been studying part-time for. I have around 15 years industry experience.
I currently use SU Pro and AutoCad 2021, I get involved with many types of schemes at my job, and I use SU and CAD at any opportunity to help me deliver the schemes. I pay for this myself as being a Project engineer isn't necessarily about "design" per se. I am getting to a point in my life where I have proved I can deliver schemes, and I find the project management and task managment fairly easy. I find much more enjoyment in design/ being hands-on.
Looking forward, I have two options to make more money which are to become a project manager "more money, more problems (stress)" or create a side hustle in design work with metalwork design/ building design etc.
Are there any people on here in this position and doing design work as a side hustle? Also, what advise can people give me on how to start etc?
thank you 
Hi All
i still have have SU 2022, just went to use Freddo round corner and it says mu lisence has round out. I think this PI was free? i just downloaded the latest version and cant seem to get it to work?
i hate then this happens, just kills the workflow, i wish SU just had this as a funtion.
thanks
@jo-ke said:
and a video:
Do you do the design or such projects or just take a design and turn it into 3d and concept drawings?
@dave r said:
Thank you. Kerkythea is a stand alone renderer. There is an extension called SU2KT that exports from SketchUp to Kerkythea. It also has tools that let you set up lights in SketchUp and do other things. I prefer a stand alone renderer so I can set it to going and then go back into SketchUp to work.
Depending on the look I'm after I will sometimes do a clay render in Kerkythea and combine it with one or more image exports from SketchUp.
In the case of this steam engine it was just a wireframe image over the clay render.
This was just the dashed lines.
Sometimes I'll just overlay a textured no edges image over a clay render. The clay render is faster and if things are set up correctly it works quite well for a quick image.
Wow very impressive!. I will defiantly have a look at this over the weekend and try back some results.
@dave r said:
I mostly use Kerkythea for rendering. It's old but it works well enough and it's available for free. These are quick renders I did with it.
Wow thats pretty tasty,
is it a plugin?
@l i am said:
Have a look at this (one click rendering)

1-Click Renders of Your SketchUp Models
AmbientOcclusion is a fast, easy 3D rendering plugin for SketchUp. No learning required.

Fluid Interactive (www.fluidinteractive.com)
I had this and paid the £100 or so for it, was ok for what i wanted and then i missed the upgrade thing they sent out so now i have to pay full price again! not good! so im taking my services else where. That was a while back and haven't used a render package since.
Hi All,
I use SU extensively for work, usually I model the project and then detail using Autocad. I have layout although it does have its uses for some bits but i just prefere Autocad. I would like to start rendering some of my projects but im on a super budget. I would be intrested to hear anyones suggestions cheap rendering packages or any workarounds to make a more presentation during the final design to send to the client for approval.
@l i am said:
@mill3rluke said:
@l i am said:
This is the result from my prior work. I have spent more time on it. Lots of fine tuning
[attachment=0:1n2zqizv]<!-- ia0 -->Image10 ps Reduced.png<!-- ia0 -->[/attachment:1n2zqizv]
Great stuff, was this an actual project put into construction?
Thanks Mill3rLuke, not a real project, I am just working on my folio. The design and model was mine. The renovated terrace house came from studying many period terrace houses and kind of smashing them together using the best atributes of all of them.
The new building is my design based opon a stone structural monolith feature also being an elevator shaft. The rest of that building was minimal clean lines not to detract from that feature
Thats cool, so are you an architect? How do you find motivation to work on stuff which isnt an actually project? I have tried to stuff like this before but I tend to feel like im wasting my time. I seem to be only able to channel my motivation once I have a needed project to get my teeth into.
@l i am said:
This is the result from my prior work. I have spent more time on it. Lots of fine tuning
[attachment=0:3iomkud0]<!-- ia0 -->Image10 ps Reduced.png<!-- ia0 -->[/attachment:3iomkud0]
Great stuff, was this an actual project put into construction?
@dave r said:
@mill3rluke said:
Do you do this for a living?
Do what? Make 3D models in SketchUp? Yes. This model is an assembly of a bunch of separate parts I modeled mostly for my own entertainment and to practice using SketchUp.
No i mean are you a designer by profession? do you make you income from designing etc?
@dave r said:
Here's a detail showing some of the screw threads. Added some color in the render.
Do you do this for a living?
Hello all
can some one help me with the following:
I have the pro version of VBO piping and when i use it, it works with no issues happy days. When i save the model and then reopen most of the pipework disappears and im left with the line work only. It has happened a few times now.
thanks