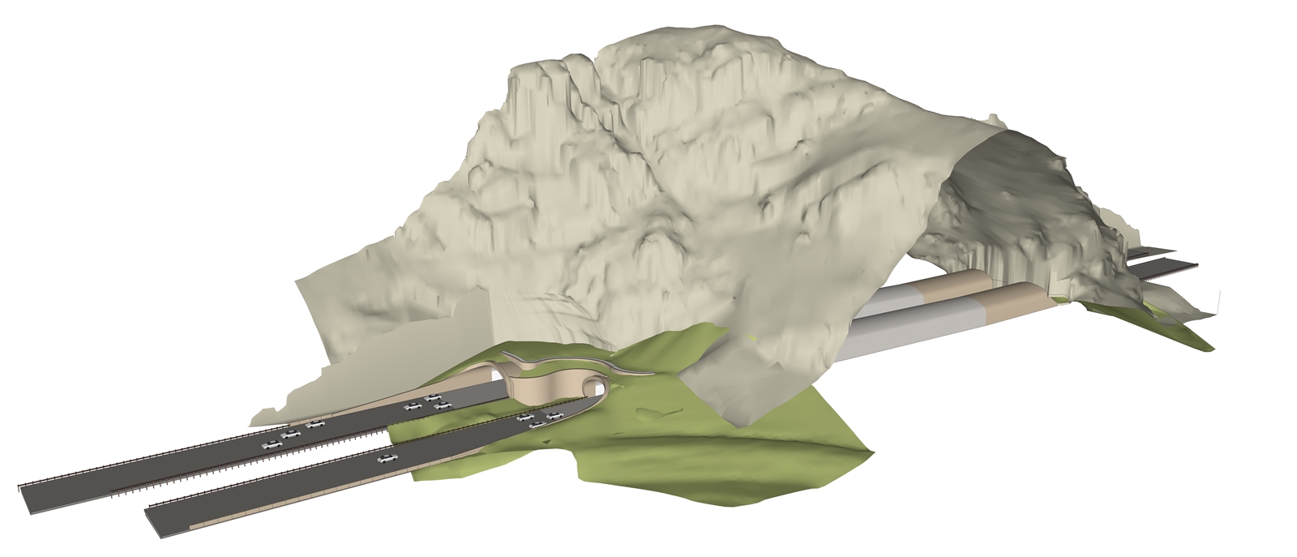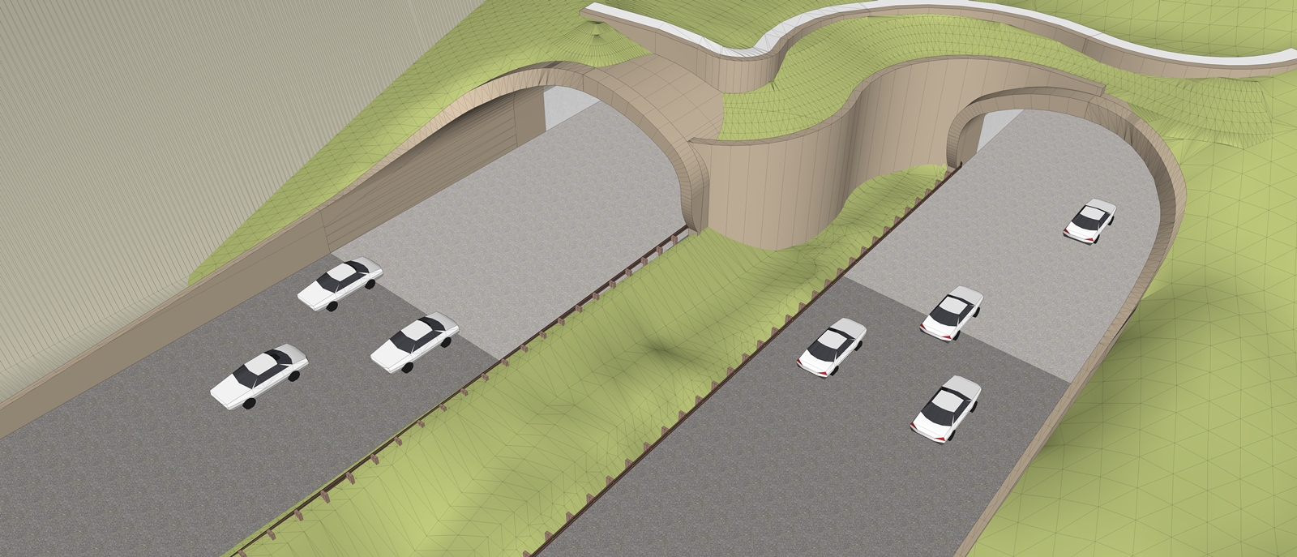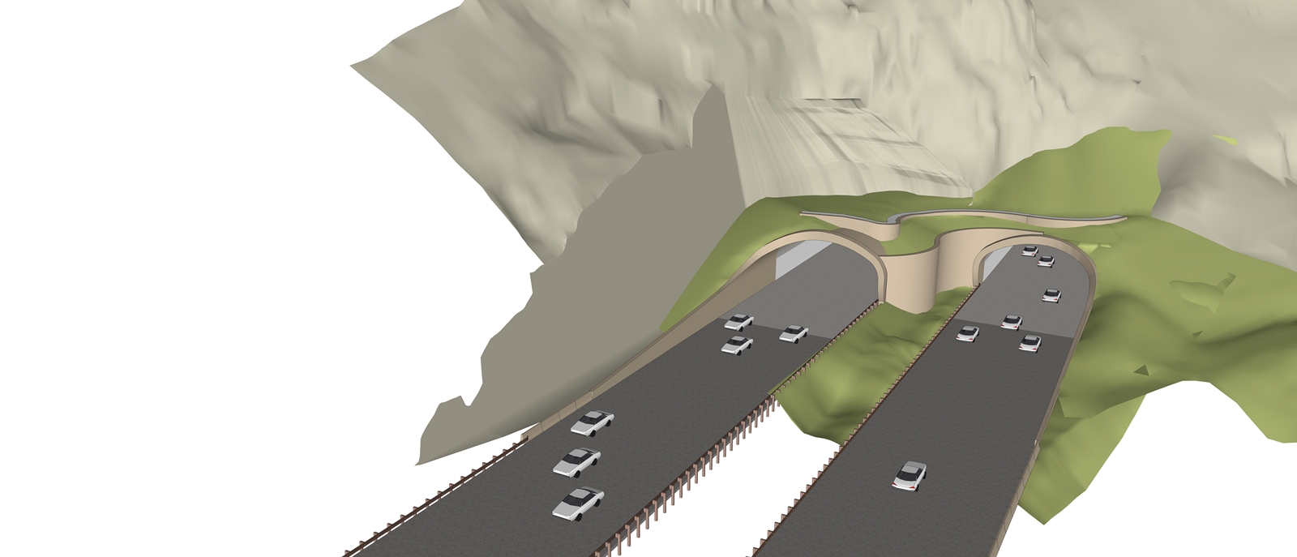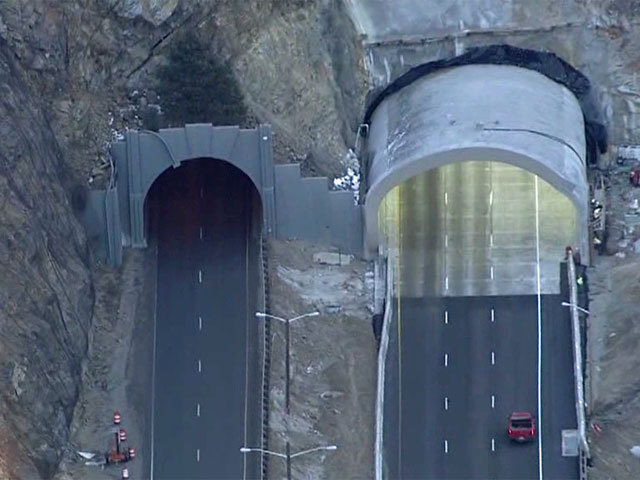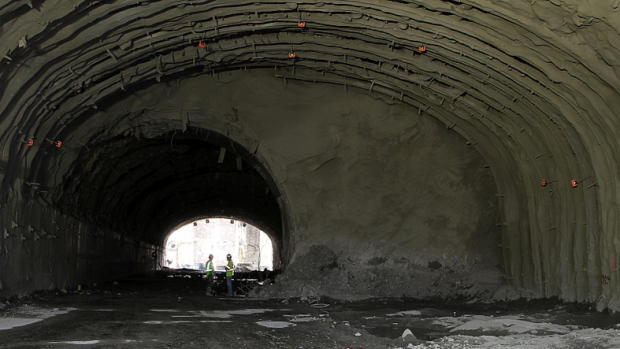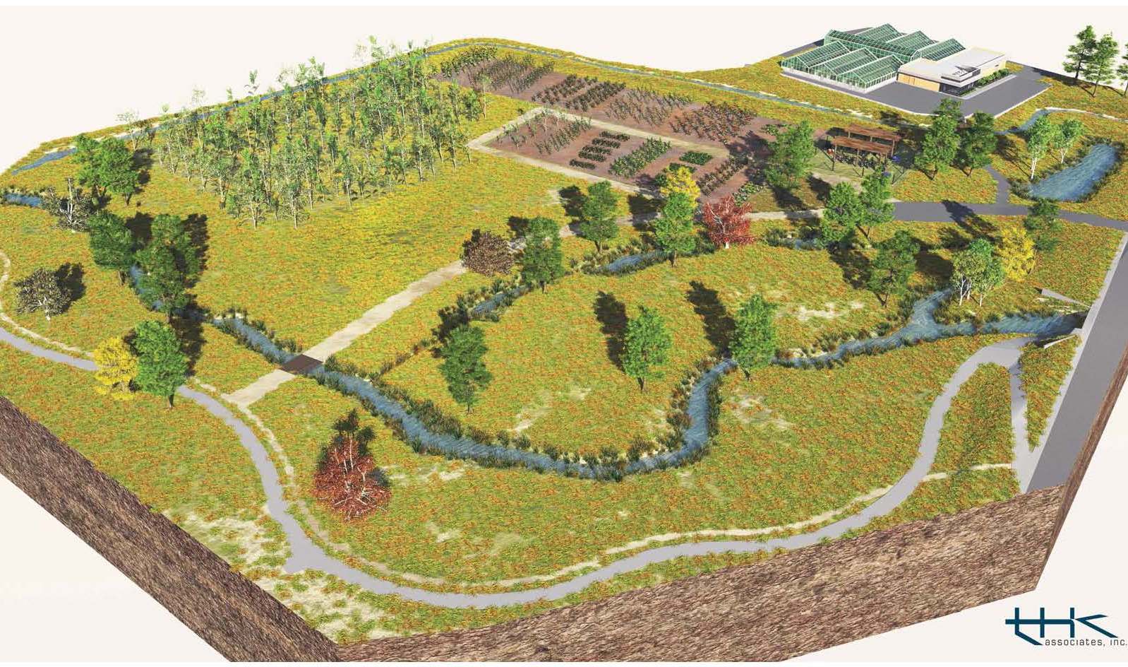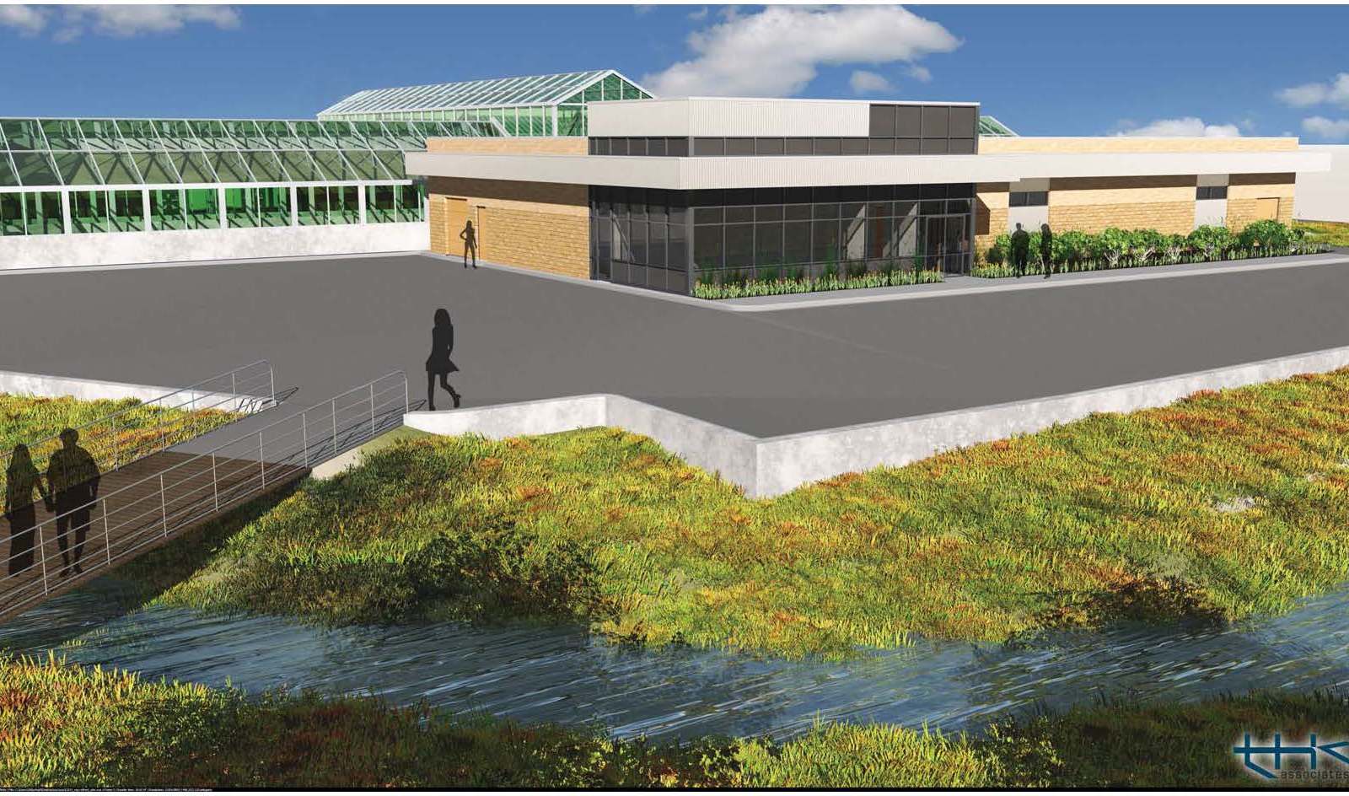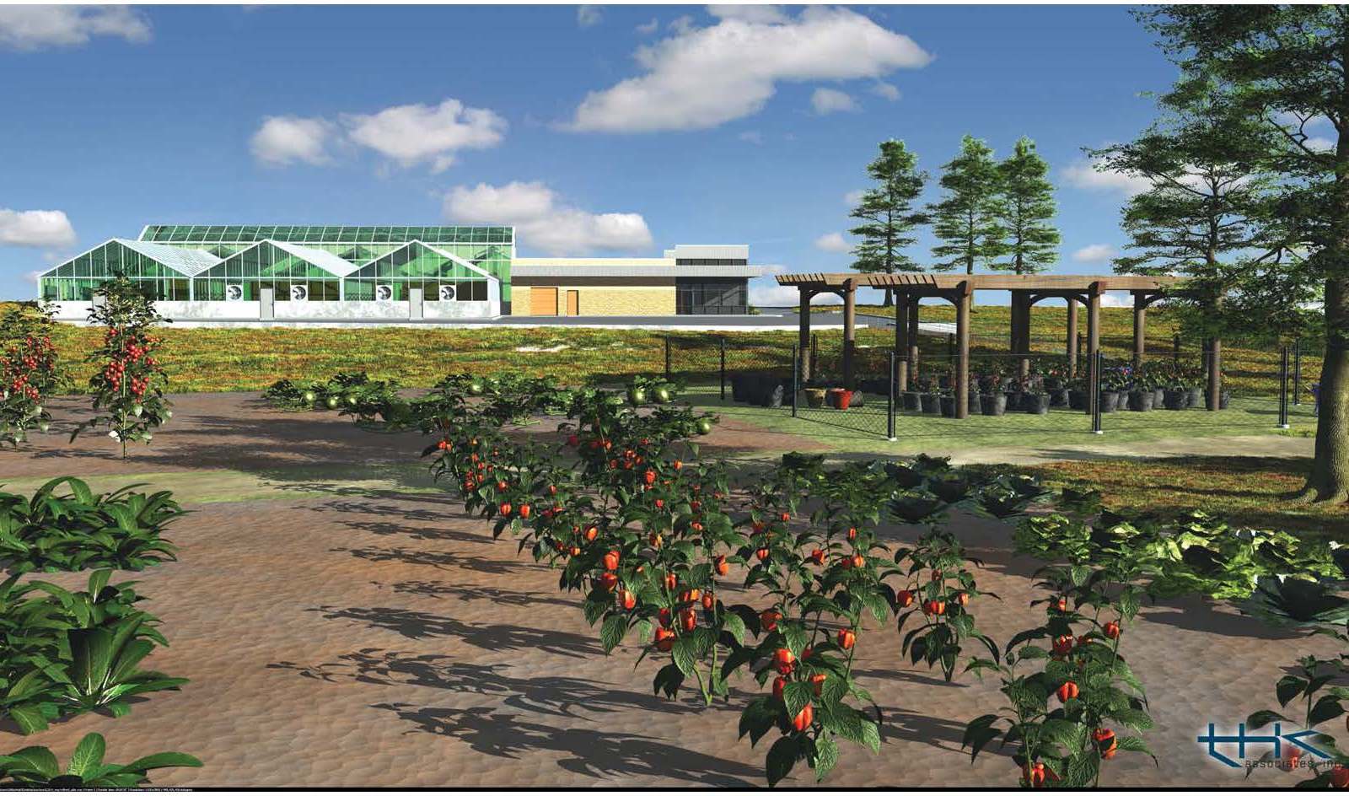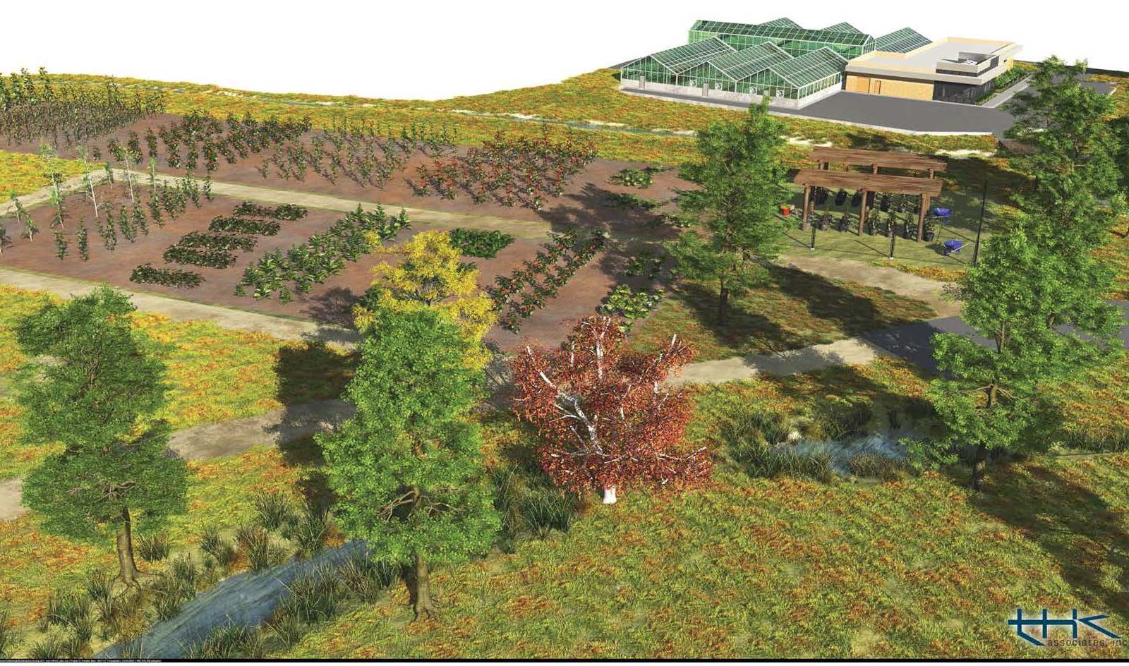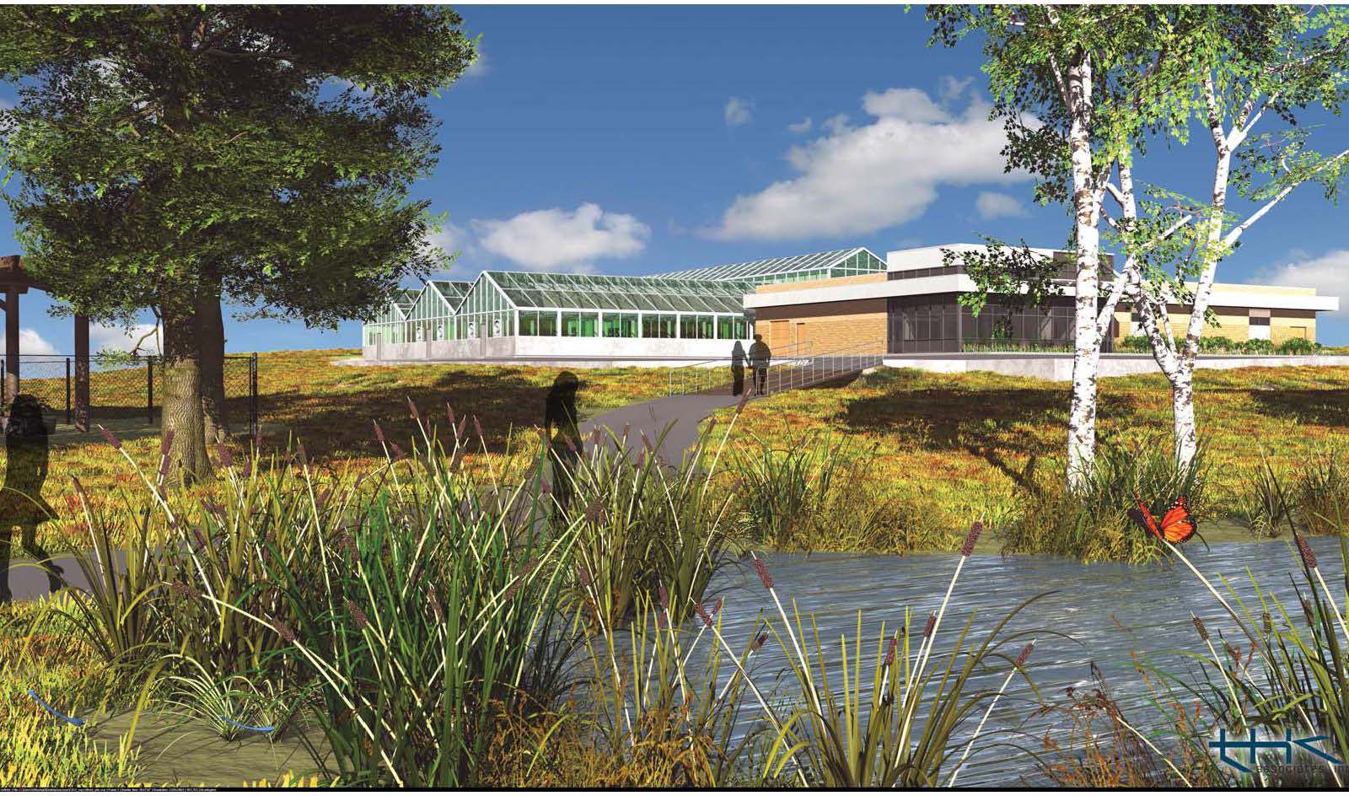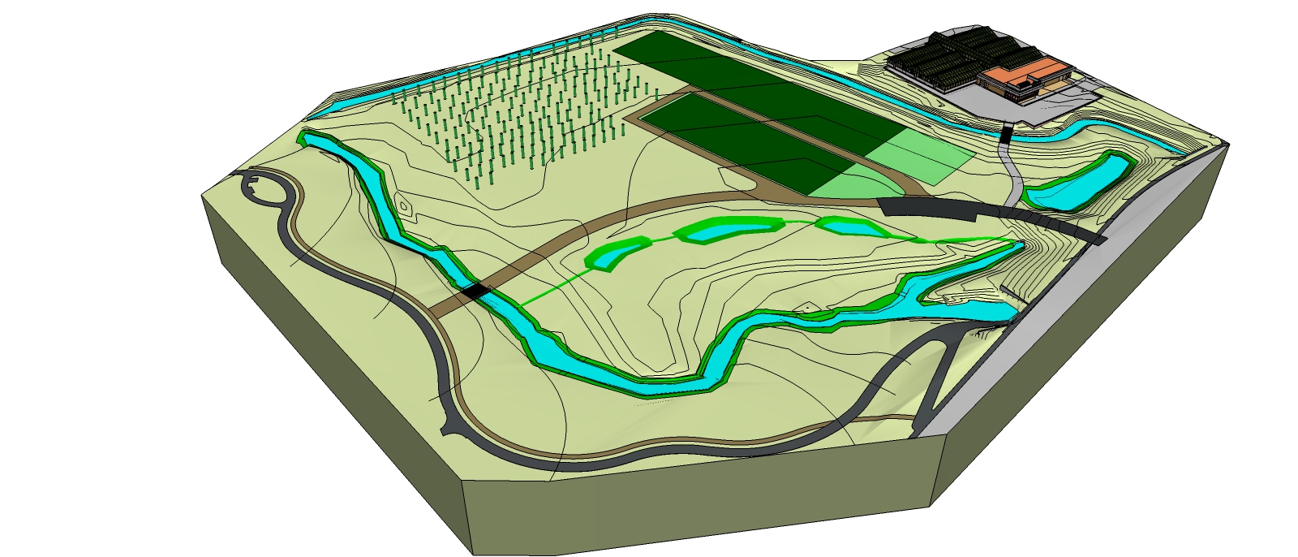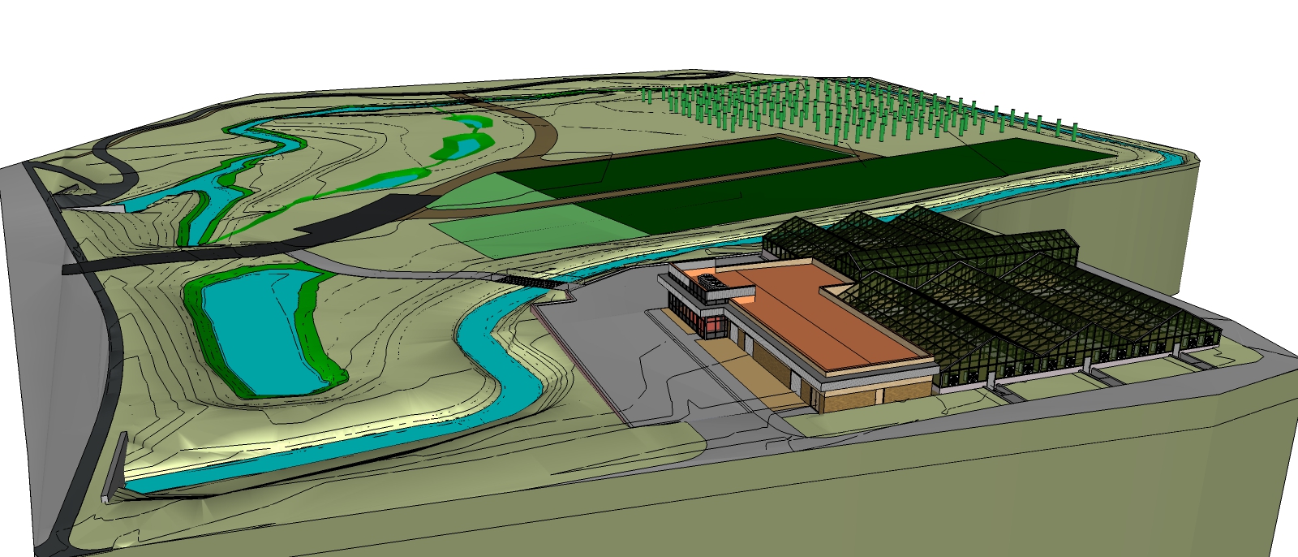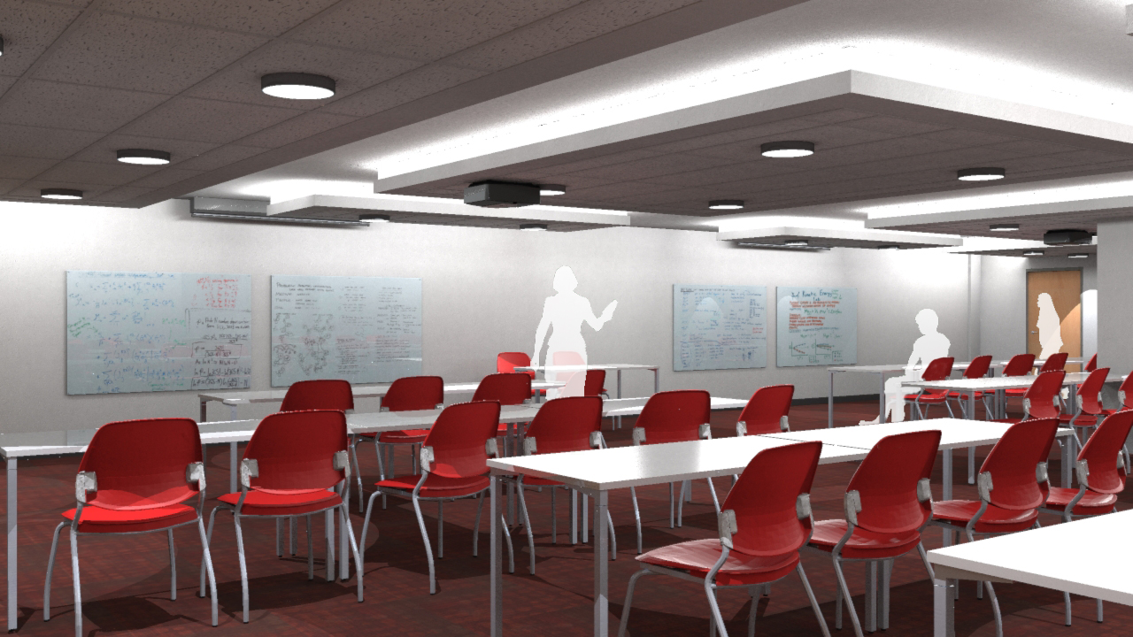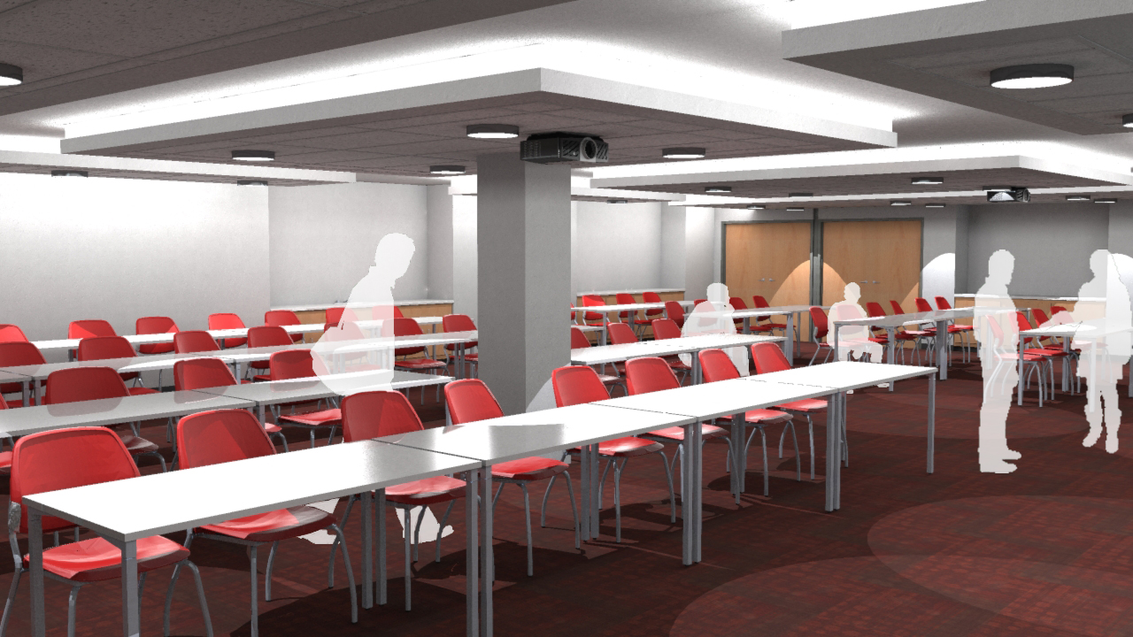Here is a recent project-Twin Tunnels widening on I70 in Colorado...for those of you who attended base camp, you drove through these (and quite possibly sat in traffic because of the project...)
Existing terrain came from LIDAR processed into triangles in Microstation. Everything else was modeled in SU from CAD drawings and largely from scratch. Getting the geometry of the sprial 'hood extensions' on the tunnels was challenging because of the rotation of the form combined with the curvature of the spiral combined with the tapering of the form (the 'cap' tapered in size and the distance it stood off the rest of the form tapered as well).
I will probably be taking this one into Vue in the next month or two.
Comments welcome!
I also attached a photo showing a comparison of the tunnels before and after widening, and a photo showing the inside while under construction.
Jon
