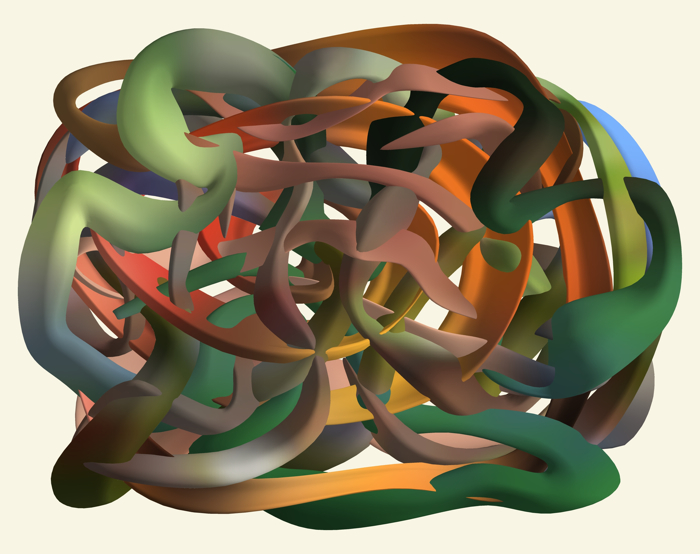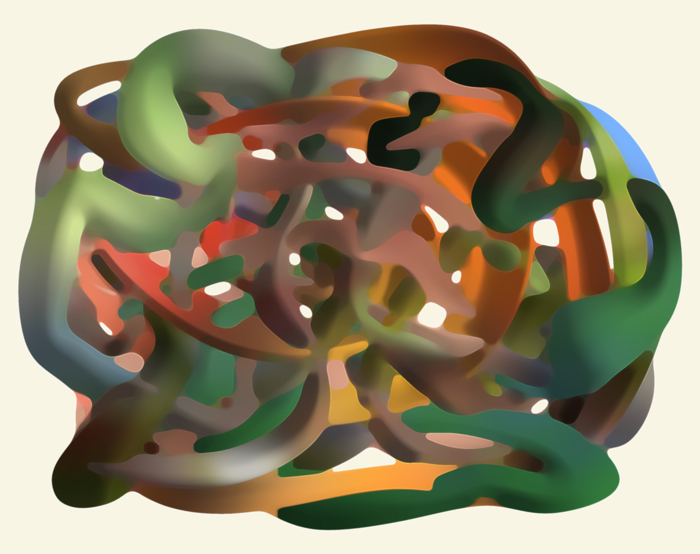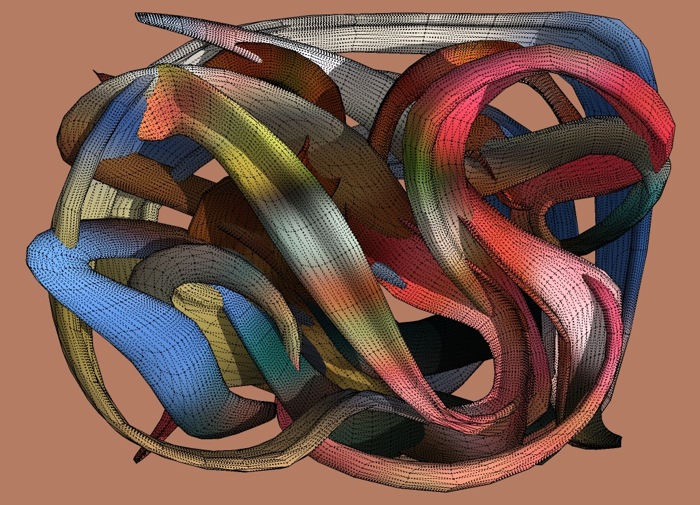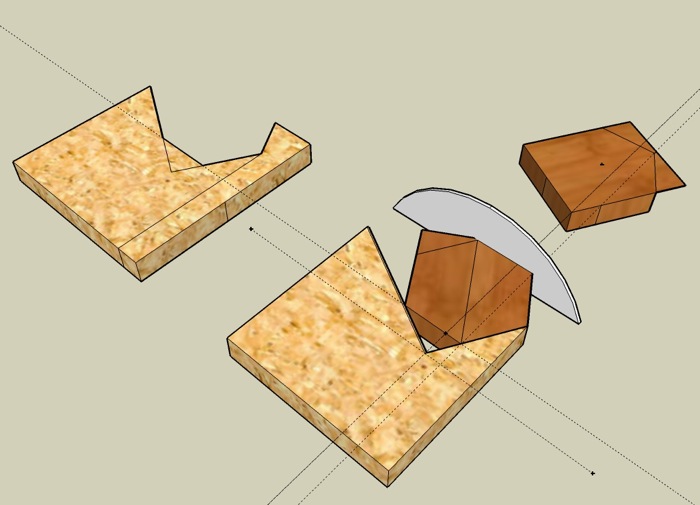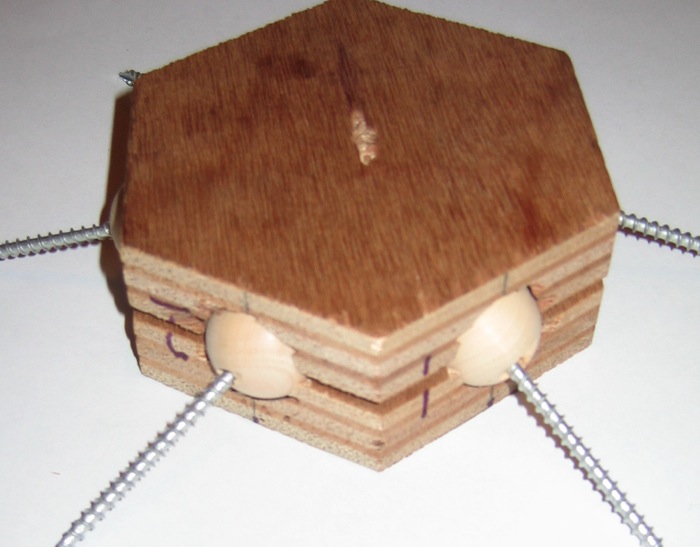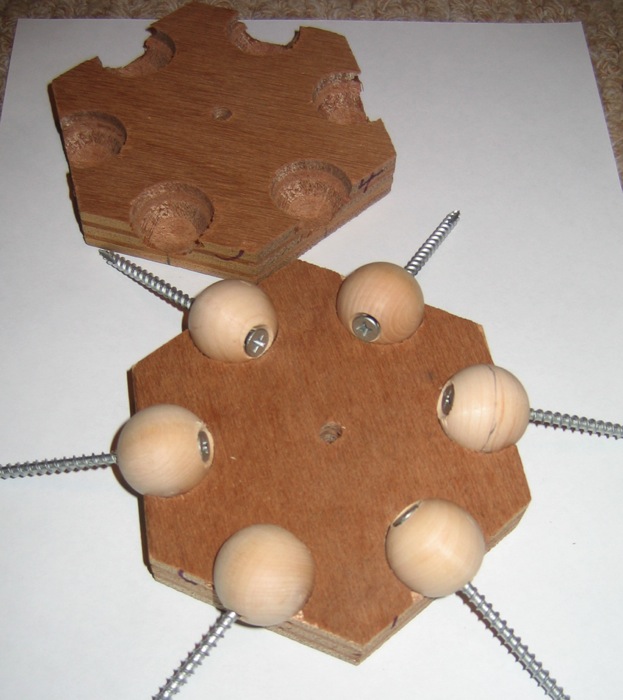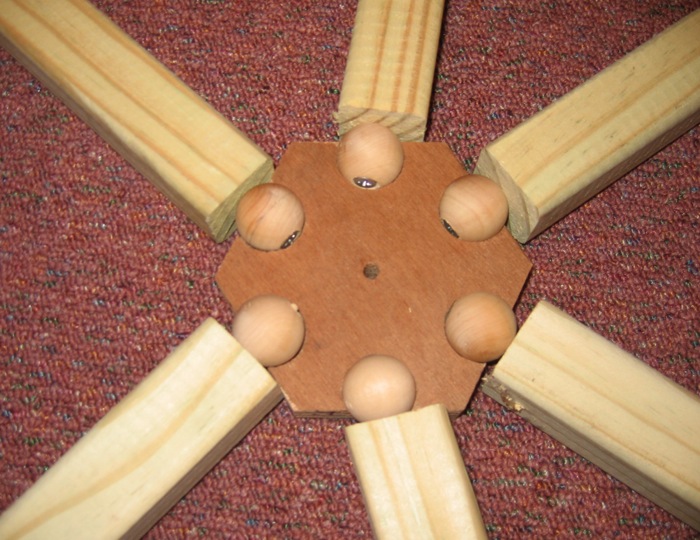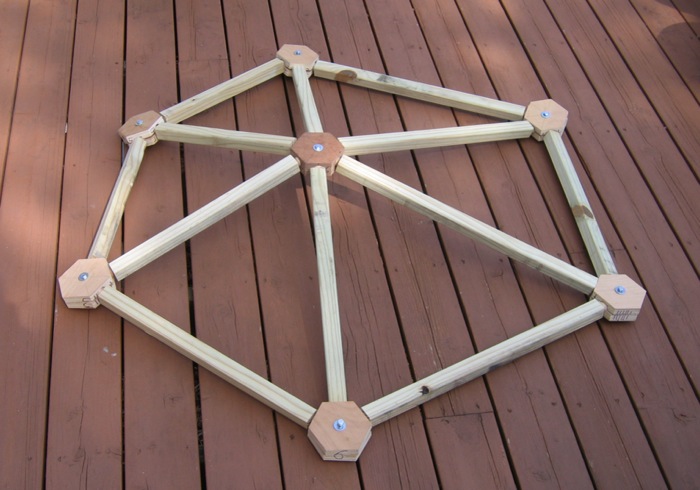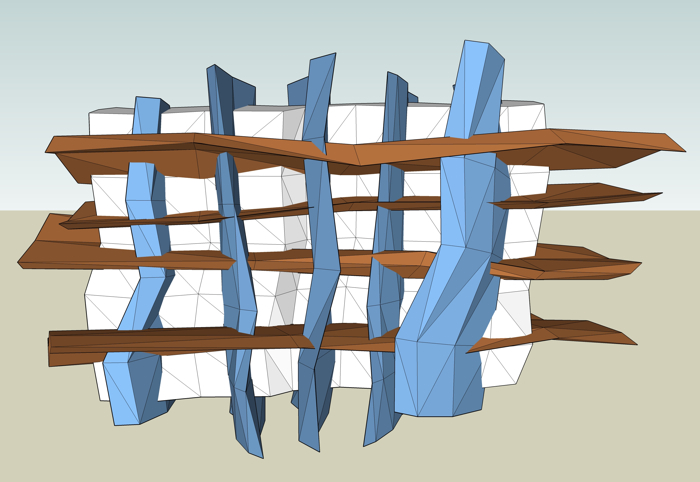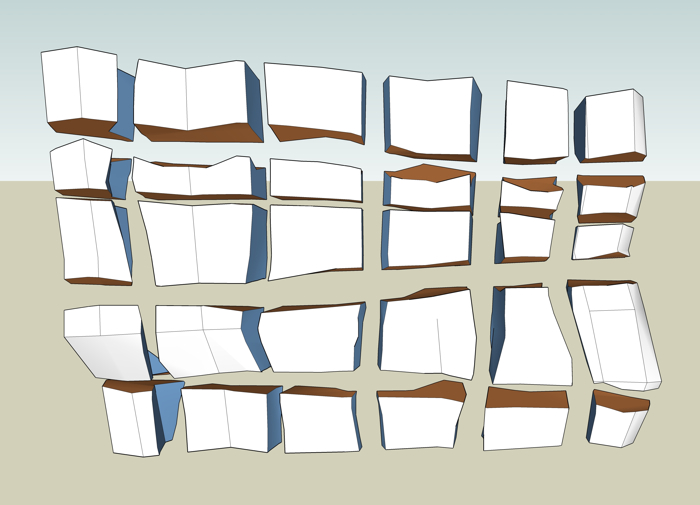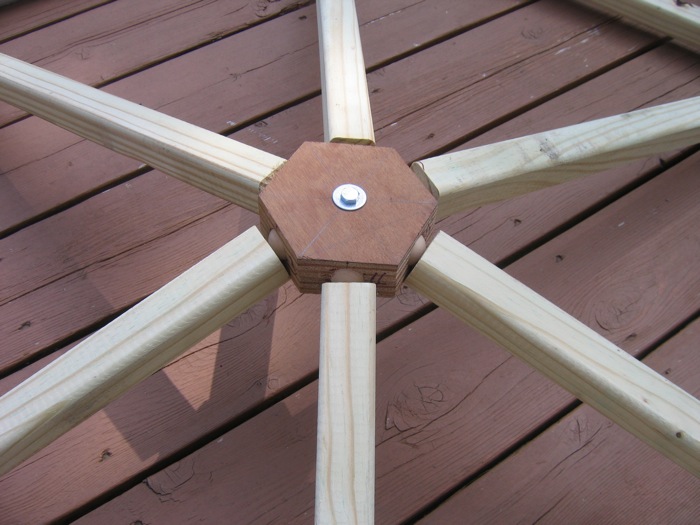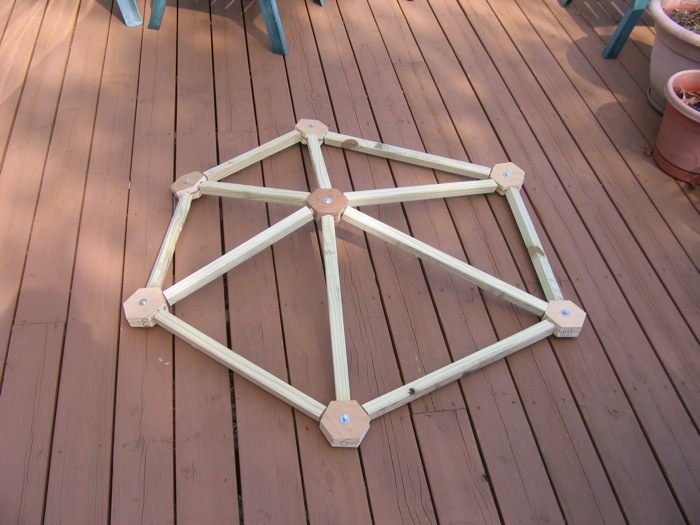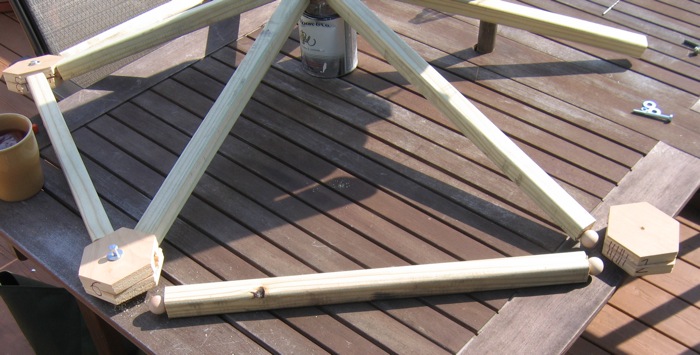Hi Roger,
Looked in "How Buildings Learn" (what a great book) and there it is on page 59. The picture has the following label: "Though it was competently built by Bill Woods of Dyna Domes, Phoenix, soundness and shear flash were not enough to keep so unwieldy a space occupied."
Brand, in the text on the same page writes...
"As for domes, fancied by architects through the ages, the findings are now in, based on an entire generation's experience with Buckminster Fuller geodesic domes of the 1970s. They were much touted in the architecture magazines of the period. As a major propagandist for Fuller domes in my Whole Earth Catalogs, I can report with mixed chagrin and glee that they were a massive, total failure."
He goes on to elaborate the failures in detail. Ouch.
Luckily, I'm not planning on building a dome, just a curved roof. I plan to start with a gazebo and see how that goes before even thinking about anything larger. I have to say though, that Bill Wood's steel hub system approach increases my confidence that house-sized curved roofs are feasible both structurally and economically.
It's funny how the materials you are familiar with constrain your thinking. I've never worked with steel (other than nuts, bolts, screws) so it never occurred to me to try an approach where just tabs would hold the spoke to the hub. Anyone have recommendations regarding finding/creating the steel parts shown in Roger's sketchup model?
Fred

