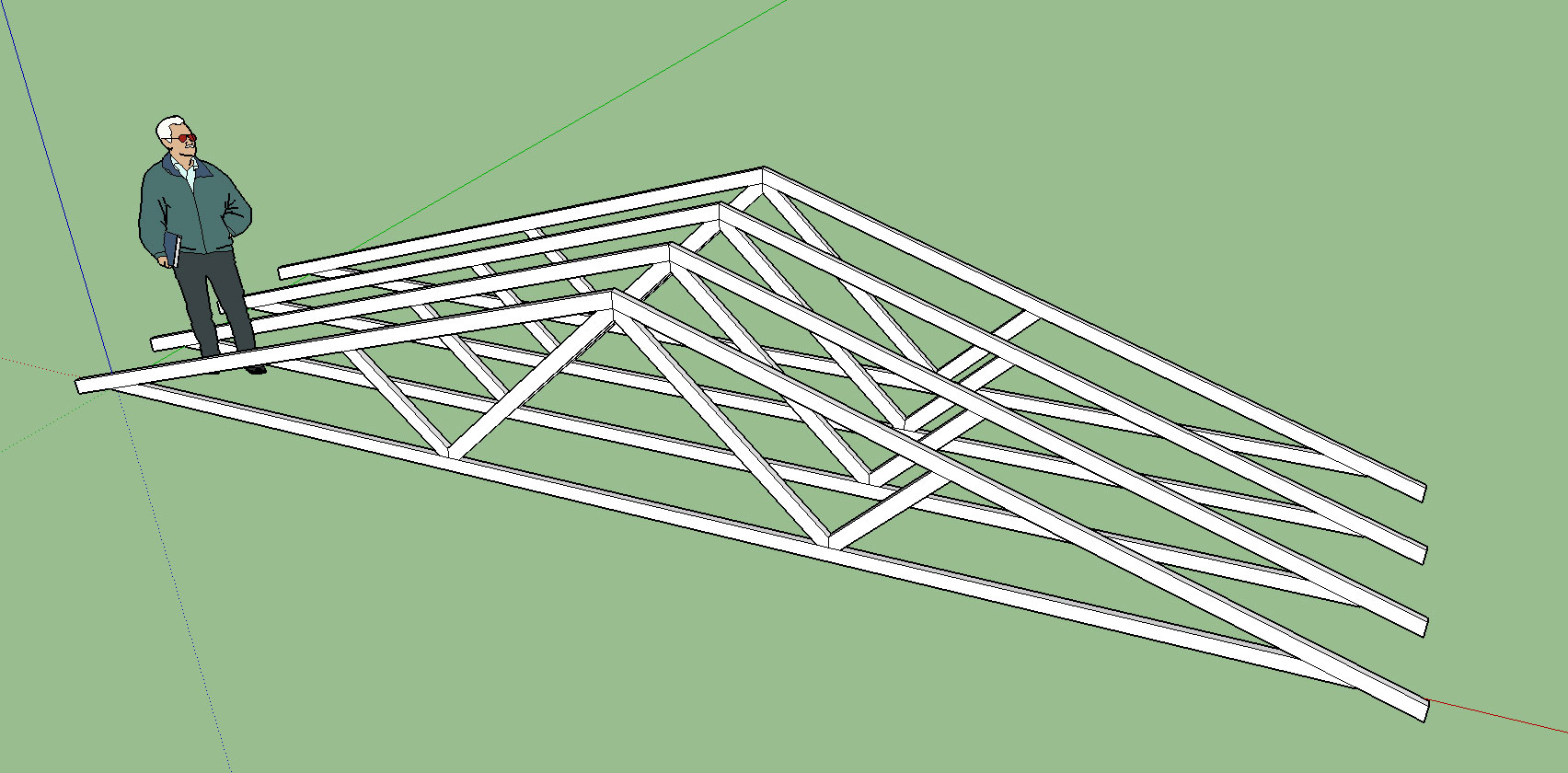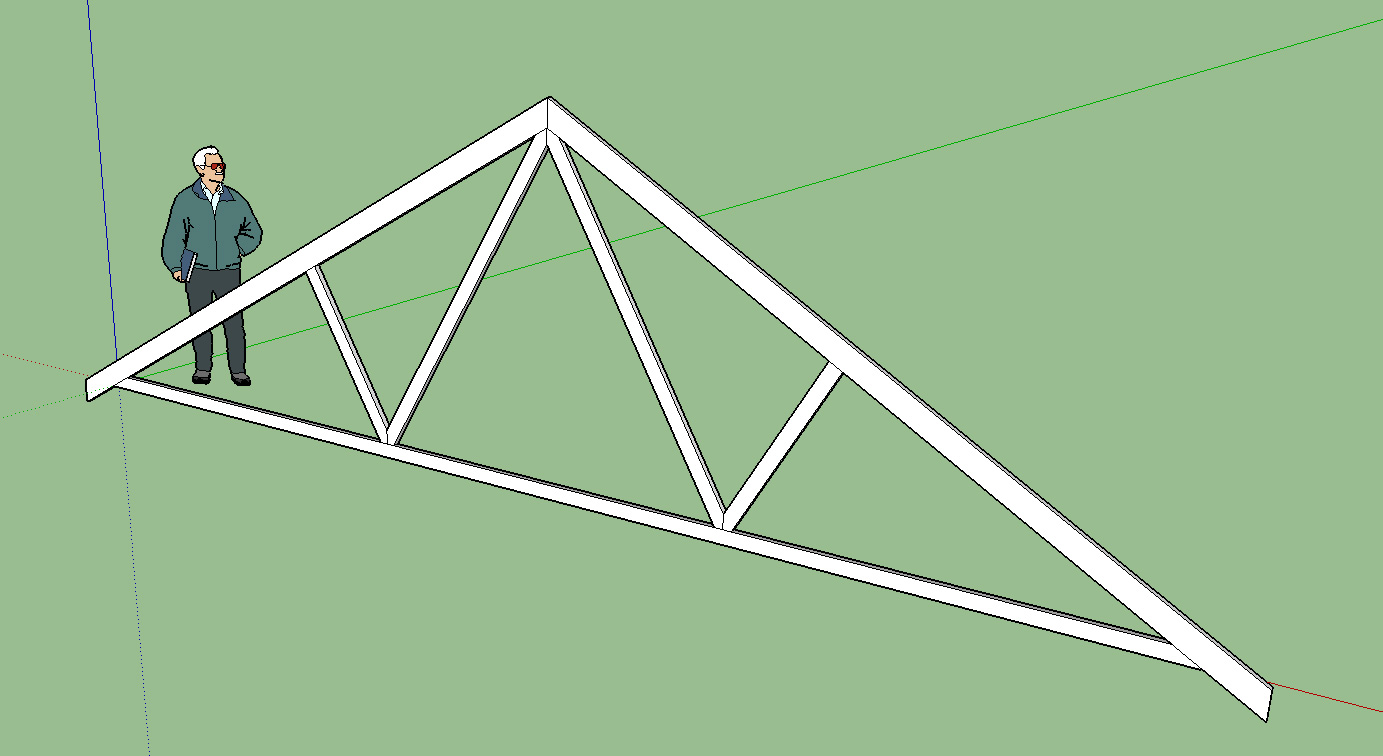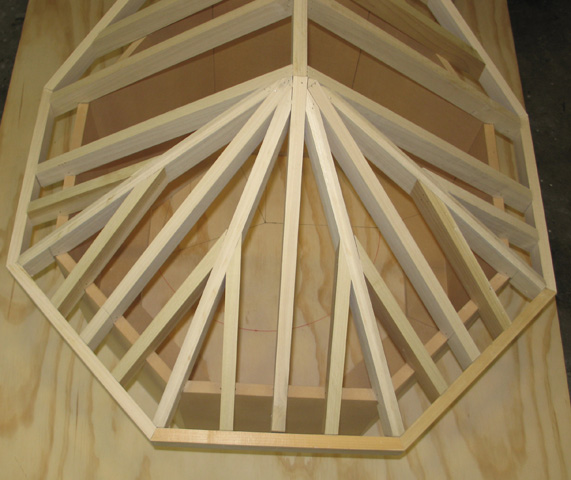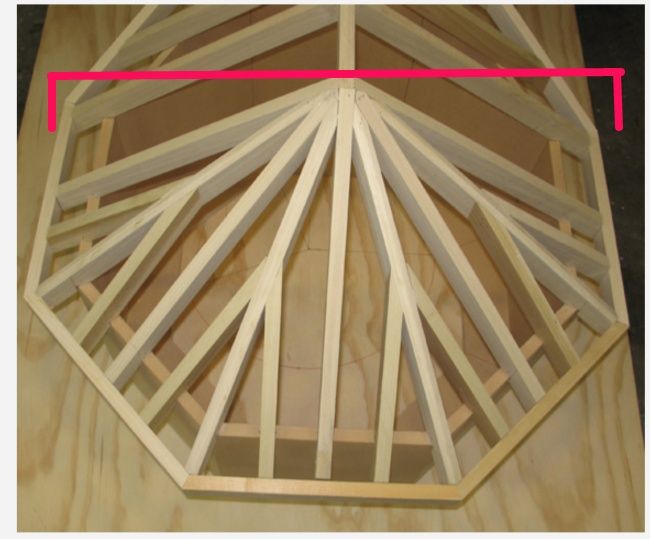Subject: 3D Truss Models
@medeek said:
I've recently added the ability in my online truss calculator to output SketchUp 3D geometry. The generated file uses the plugin method (.rb) where you simply drop the file into your SketchUp plugins folder. The plugin prompts the user for the number of trusses to draw and the truss spacing so that one can create the usual array of trusses for architectural models. For example 4 fink trusses @ 24" o/c would give you something like this:

or a single truss might be:

The truss calculator has been around for almost two years but this is the first time I considered providing an output for SketchUp. I'm not a Ruby programmer (perl is my thing) but I found the SketchUp API to be very easy to use and the Ruby programming fairly straight forward and less clunky than even Perl.
Currently only the "fink" truss has the SketchUp output, the truss calculator is located here:
Technically this tool is geared toward the engineer but with the addition of the SketchUp output/functionality it might also be of some use for the DIYer who wants to draw up his/her own design in SketchUp.
Also note that there is a daily limit on the calculator since the server was getting hammered earlier this year and bandwidth became an issue.
==========================
3D Truss - where is its most likely market to the maximum number of users?
That question should be considered in the light of the three stages of design and documentation.
1. Concept Design (the basic or core idea)
This is where SketchUp excels. Layout of 3d spaces (plan in 3d), window and door locations,
orientation of building components in regards solar gain etc.
At this stage 3D Truss is more of a distraction than an aid.
2. Design Development(evolving the agreed design with the client, regulations, authorities etc)
This is the stage where construction and materials play a greater role.
3D Truss can assist the designer to understand what are the construction issues in regard
details. 3D Truss allows quick studies of roof types, layout etc in regards the required
structure.
3. Documentation for Building Permit.
This varies from country to country as to the evolved method of dealing with the structural
computations and granting of a building permit.
In Australia the structure design and computations are undertaken by structural engineers,
or companies that use software to verify the structural integrity.
The "key factor" is liability for the structure. If the roof blows off who is to be
sued and at what level. In this example the designer and the structural engineer will be
held to account, generally each to a varying percentage.
4. Truss Design in other CAD programs.
- Chief Architect focuses on residential design and has a good user base.
Design work flow for complex residential is often:
a. SketchUp - Concept Design, Design Dev (1st stage)
b. Chief Architect - Design Dev (2nd stage - details and materials "locked in")
The above works in a similar way for ArchiCad and Revit.
The "important point" is that SketchUp is the most free flowing and spontaneous of CAD programs.
Now with 2016 and the option of creating IFC (Industry Foundation classes) for components it is easier
to integrate with the two major programs noted above. This mean that initial concept work done in
SketchUp is not lost in the 3D CAD workflow. This is a very import change and should be monitored.
This is why components created in 3D Truss should be classified IFC (simple) at the minimum.
I have attached pdf files from Chief Architects technical help section
https://www.chiefarchitect.com/support/article/
You can download a free trial of Chief Architect X8 with use limited for a set time.
5. Surveys to find out what the user wants.
One free survey tool is:
SurveyMonkey: Free online survey software & questionnaire ...
https://www.surveymonkey.com/
Create and publish online surveys in minutes, and view results graphically and in real time. SurveyMonkey provides free online questionnaire and survey ..
Regards,
Ray
Creating a Vaulted Ceiling and Scissor Trusses.pdf
Creating an Attic Truss.pdf
Creating an Energy Heel Truss.pdf
Creating Roof Trusses.pdf






