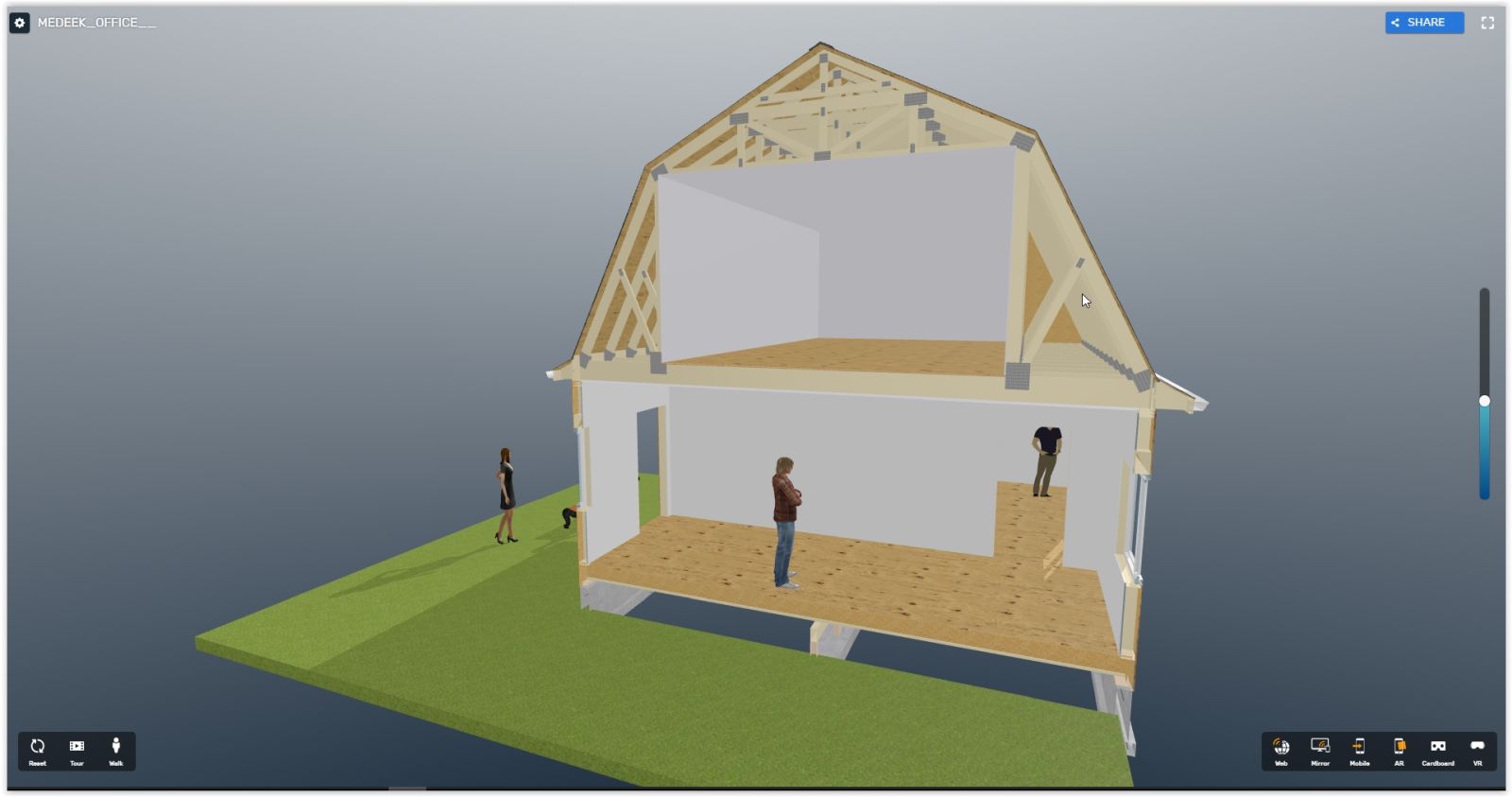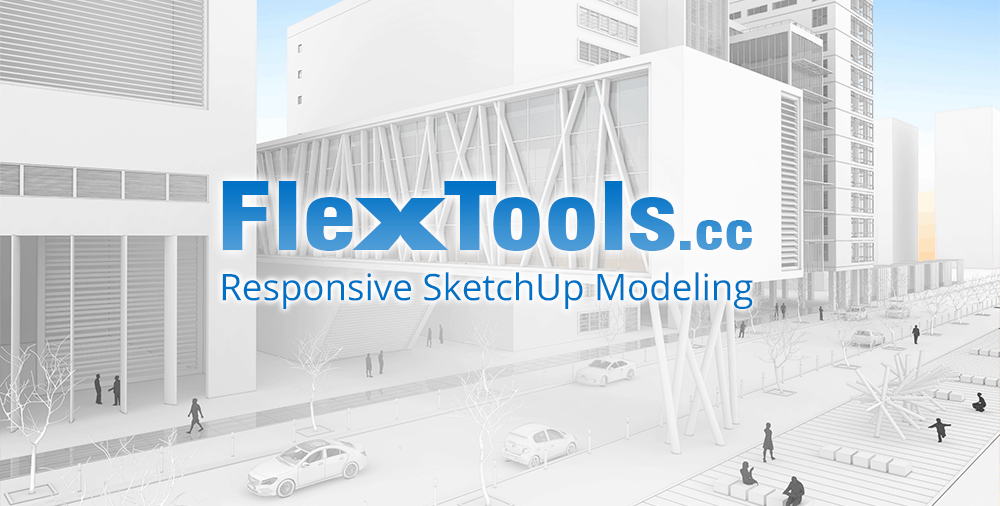Adding a top and bottom plate may be done when the beam is not available.
Although redundant it would allow the framer to allow for beams that are not on site
at the time the frame is being constructed.
Posts
-
RE: Medeek Wall Plugin
-
RE: Medeek Wall Plugin
OSB stands for oriented strand board.
The most common uses are as sheathing in walls, flooring, and roof decking
OSB is a material with favorable mechanical properties that make it particularly suitable for load-bearing applications in construction. It is now more popular than plywood, commanding 66% of the structural panel market. The most common uses are as sheathing in walls, flooring, and roof decking
Oriented strand board (OSB), also known as flakeboard, sterling board and aspenite in British English, is a type of engineered wood similar to particle board, formed by adding adhesives and then compressing layers of wood strands (flakes) in specific orientations.
-
RE: Medeek Wall Plugin
Timber sizes - Australia
Softwood and Hardwood Timber Sizes
https://www.softwoods.com.au/timber/timber-lengths-and-sizes/Hardwood and Pine Timber Sizes
http://harpertimber.com.au/industry-standard-timber-sizes/ -
RE: Medeek Wall Plugin
CMU (Concrete Masonry Unit)
IMPERIAL SIZES
https://www.archtoolbox.com/materials-systems/4" CMU
ACTUAL SIZE
D X H X L (INCHES) NOMINAL SIZE
D X H X L (INCHES)
3 5/8 x 7 5/8 x 7 5/8 4 x 8 x 8
3 5/8 x 7 5/8 x 15 5/8 4 x 8 x 16
6" CMU
ACTUAL SIZE
D X H X L (INCHES) NOMINAL SIZE
D X H X L (INCHES)
5 5/8 x 7 5/8 x 7 5/8 6 x 8 x 8
5 5/8 x 7 5/8 x 15 5/8 6 x 8 x 16
8" CMU
ACTUAL SIZE
D X H X L (INCHES) NOMINAL SIZE
D X H X L (INCHES)
7 5/8 x 7 5/8 x 7 5/8 8 x 8 x 8
7 5/8 x 7 5/8 x 15 5/8 8 x 8 x 16 -
RE: Medeek Wall Plugin
Medeek,
In response to your statement:
I may eliminate the handedness altogether, besides the graphic clearly shows the swing of the door.I can confirm that naming the handing or "handedness" over several years of door scheduling for architectural firms supports your view.
However
 when dealing with computer designed buildings
when dealing with computer designed buildings
naming the handing allows for computer checking of the door hardware, building code requirements,
and building standards. This is applicable to medium to large scale buildings presently, but as
computers evolve on their merry exponential curve of application it could be applied to smaller projects in the near future. (3-6 years is my guess)I suggest completing your first version of the software allowing for future updates when and if there is a demand for a handing function for the particular market that will be using SketchUp for documentation in the near future.
-
RE: Medeek Wall Plugin
Workflow, as discussed above, will make the plugin more attractive to
potential users.You currently are grouping common data inputs in their logical sequence.
If you can graphically separate the "common data strings" it will speed
up locating and entering required data for particular areas.Avoiding the "long list" of data entries will assist users.
Using a plugin that is only frequently used is difficult as the user
is "not an engineer" and some of the abbreviations require constant review of the
"help files, video or manual".If data inputs can be saved it would allow the user to keep a library of "data inputs".
These could even be made available on the Medeek web page or via the 3D Warehouse.You are making good progress and I am sure the Kickstarter participants are pleased
with what they are seeing. -
RE: 3D Truss Models
Medeek,
..."take an entire roof configuration and store it as a preset roof assembly."I think this will be very popular, looking forward to this function!

-
RE: 3D Truss Models
Save parameters of truss type for later use (modification)
Ideally one could save the parameters for a truss type and then
install in future for another project with similar or slight variations.Hence a library of truss types and associated detailscould be
created by the user for repeative projects.This would be ideal for builders constructing repeative building types
with sight variations. -
RE: 3D Truss Models
Medeek plugin for SketchUp - view 3d model on any web device, VR cardboard or headset
Have a real "fun" look around and see the results possible now with current web browsers!
Attached Kubity link of 3d model that can be viewed by any web device.
Note also VR cardboard or headset viewing available.
LINK to 3d Model for viewing:
https://www.kubity.com/p/kOfmnTModel by Medeek
http://design.medeek.com

-
RE: 3D Truss Models
Medeek,
An impressive output of truss plugin.3d renderings with Raylectron give good views of final output.
It will be interesting to get some feedback from users.
At present, you are way ahead of the users and time is need for them to
download and test the plugins new features.You appear to be enjoying yourself and that is a reward in itself

-
RE: 3D Truss Models
Metric countries will likely have a higher take-up of Medeek Truss plugin
as Metric data input is further improved.It may help to have typical examples of truss applications to common roof types.
Suggest including:- selection options for key variables as roof pitch and eaves overhang
- simple clear step by step videos relating to above common roof types and variables.
Only three countries - Burma, Liberia, and the United States - have yet to adopt the International System of Units as their official system of measurement (weights and measures).
-
RE: Automatic walls, doors & windows
Given the rise of China and India and the subsequent increase in competition, I expect more component manufacturing companies in America will adopt the Metric System in manufacturing their products.
Building components are likely to increasingly be manufactured in metric dimensions for construction
while giving imperial dimensions for an ever diminishing number of users in America.For Sketchup plugin components I would suggest providing metric dimensions in brackets for all door, window, and construction components.

International Measuring System of Units by Country
This map shows the international measuring system of units and the chronology of the advance of metric usage around the world.
[highlight=#ffff40:fvva54up]Only three countries - Burma, Liberia, and the United States[/highlight:fvva54up]- have yet to adopt the International System of Units as their official system of measurement (weights and measures).
Although use of the metric system has been sanctioned by law in the US since 1866, it has been slow in displacing the American adaptation of the British Imperial System known as the US Customary System.
The US is the only industrialized nation that does not mainly use the metric system in its commercial and standards activities. At the same time, the US Armed Forces and medical and scientific communities do use metric measurements exclusively (including for nutritional information of consumer goods and drugs), and there is increasing acceptance many other sectors of industry.
-
RE: Automatic walls, doors & windows
Garage doors as noted in the list of types shows feet.
I was curious as to why, but you have explained the reason in your last post.
-
RE: Automatic walls, doors & windows
Good start mariocha.
Why did your use imperial dimensions to identify windows and doors?
Canada is metric I believe, is Quebec an exception?

-
RE: 3D Truss Models
Medeek,
Current version available for download from your site is:
(Version 2.1.4 - 01/20/2018)Could you please include a few screenshots to give us a heads up on what has been added
to Version 2.1.4b. -
RE: 3D Truss Models
Medeek,
Rendering without shadows may give a clearer picture (rendering) of a complex model
-
RE: Medeek Door and Window
Dynamic doors and windows
Flex Tools "system" appears to be a good complement to one's tool bag of plugins but a bit expensive at 99 Euro!
Some ideas for you to consider for your plugins


FlexTools - Go-to SketchUp Tool for Architects and Designers
Architects and 3D artists use FlexTools to generate SketchUp doors, windows and more, with exceptional levels of speed and control.

FlexTools (flextools.cc)
-
RE: 3D Truss Models
Medeek,
You may get some ideas by checking out:
http://www.tilling.com.au/framesmartThey also have a free program called "Smartframe" that is
part of their marketing strategy to professional.TIMBER SIZES - METRIC - AUSTRALIA
https://www.tilling.com.au/product-type/smartframe/
-
RE: 3D Truss Models
Medeek,
Interesting approach of having pledges towards a monthly salary that you have set to allow you to
develop your plugins full time.One question I have is how long do the "Patrons - pledges" last?
Is it set by a time limit or a predetermined stage in your plugin development?Following with interest, best of luck!
Regards,
Ray