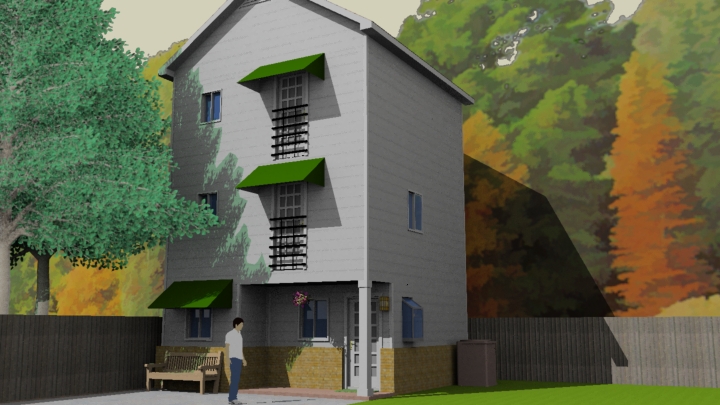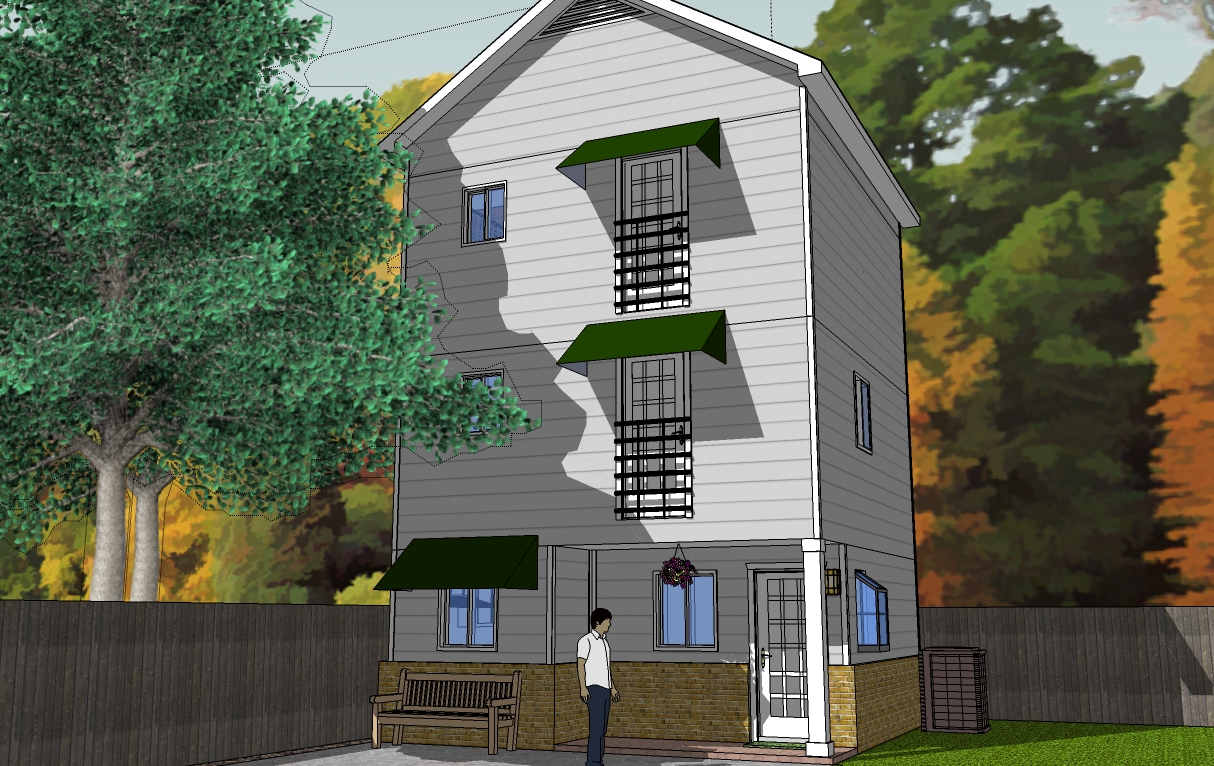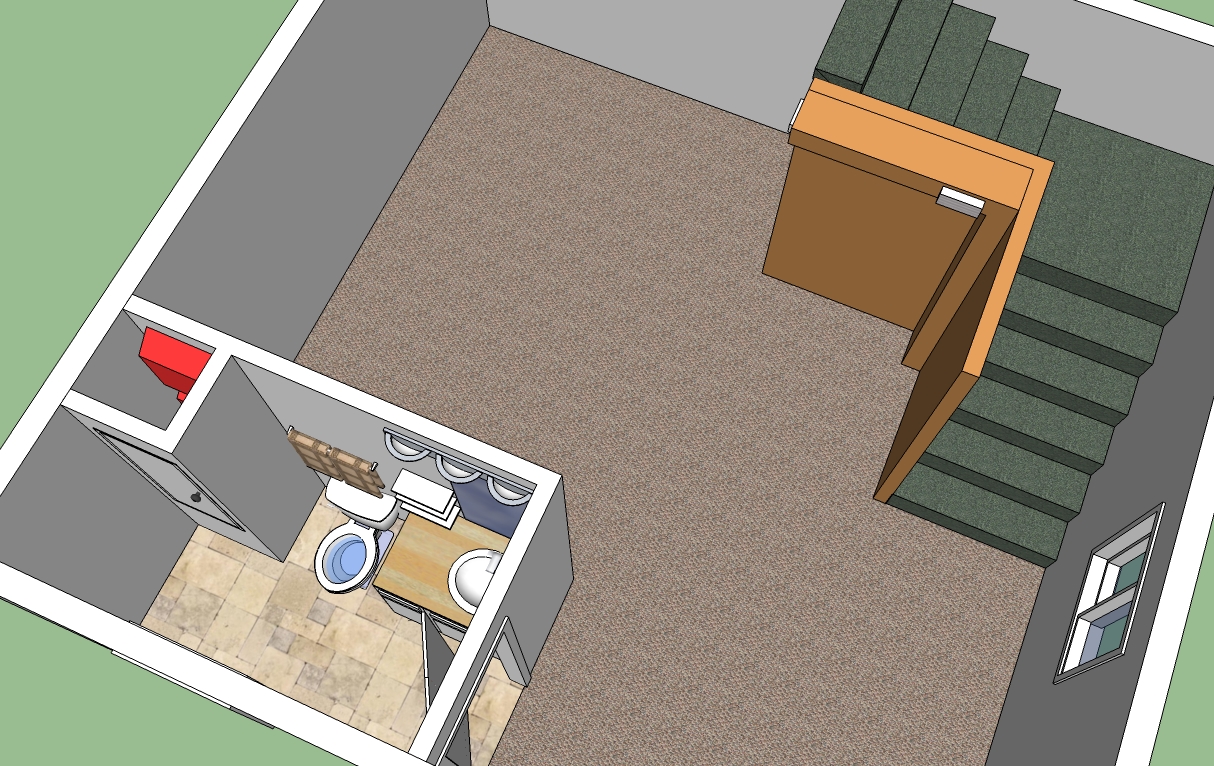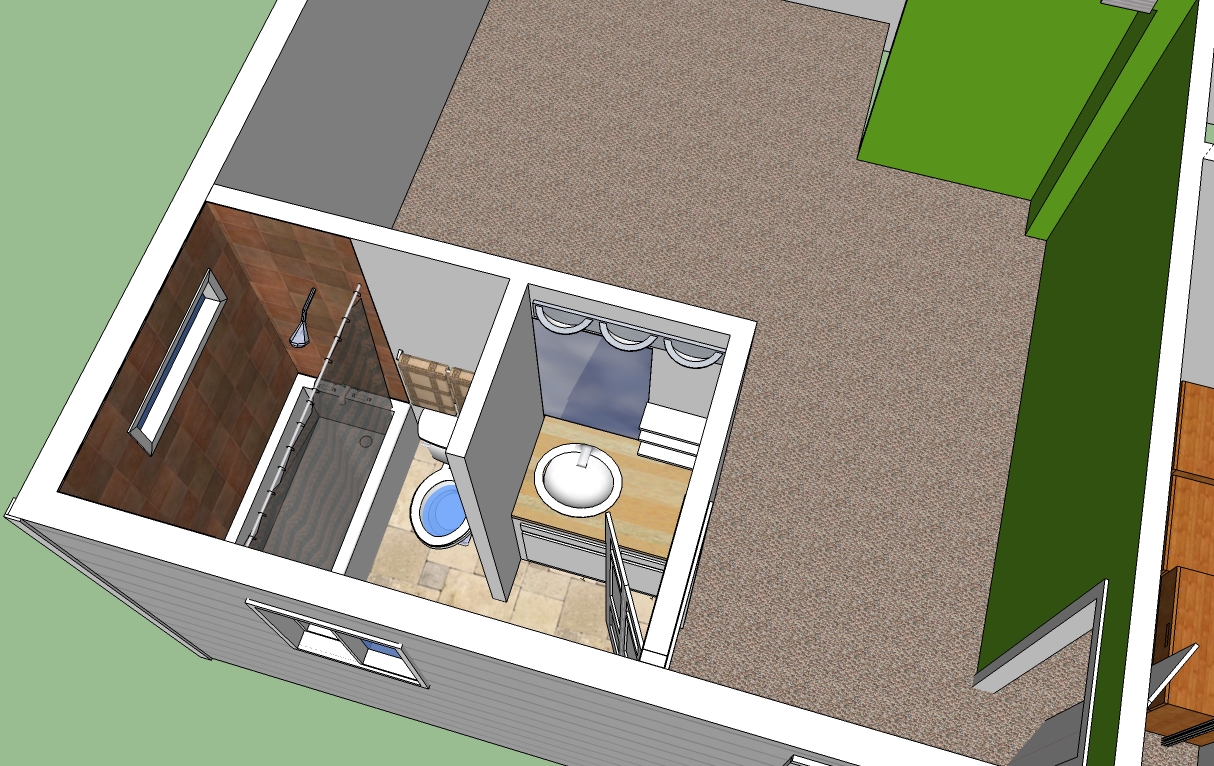That's a lot of modeling. Looks good!
Yes, it's tough finding the right balance between detail and file size in a model. I'm still learning as well.
That's a lot of modeling. Looks good!
Yes, it's tough finding the right balance between detail and file size in a model. I'm still learning as well.
Dannnng.
One of my favorite helicopters. That's just about movie quality! (Just a figure of speech. It IS movie quality)
@mitcorb said:
I am guessing you would want to work on that crisp shadow cast by the building onto the "distant trees".
Edit. I can't say I would do any better, however.
The backdrop trees are just a photo on a "flat". They really should be replaced by modeled trees or something else if anyone has suggestions?
The foreground trees were made with RpTreemaker in SketchUp. I'm still getting the hang of that plug-in.
Yeah, the sky isn't what I wanted and the shadows are "off" as well.
But hey, I'll get the hang of it eventually. My current priority is still mastering SketchUp itself.
Excellent work. Lighting is always the hardest thing and often neglected in real life, yet it makes all the difference in feel and mood of any space.
Well done. Thanks for sharing.
@unknownuser said:
[Edit] - Congrats on your first SL render
nice. i think an HDRi map would help you out with the flat tree issue. i am also in the first steps of "easy" rendering, despite having made some cool stuff in 3ds max years ago.
Thanks. It's pretty bad though.  Some parts of it are good. The porch looks goood to me. The green from the trees on the building is actually something I've seen in real life. Most of the textures are what I wanted. But the fence is flat and repetitive and the grass... yes well, the grass.
Some parts of it are good. The porch looks goood to me. The green from the trees on the building is actually something I've seen in real life. Most of the textures are what I wanted. But the fence is flat and repetitive and the grass... yes well, the grass. 
And it's too dark. And that lovely backdrop. 
What is an HDRi map?
The building looks o.k. I can see right away where I need to play around to get the hang of this.
The photo tree? Yikes. I'm really going to have to work on that.

Looking good. Please post the finished version when it's done. I'm looking forward to it.
Update:
New tree and awnings. Fixed corner trim. (wasn't aligned right) Interior has the new bathroom configuration.

2nd floor bath

3rd floor master bath

Some friends have pointed out the bathroom configurations are not suitable for winters with the plumbing being in an exterior wall.
I'll post the changes in a few days.
@shura said:
Bryan, of course this is intelligent glass filled with swithable kryptonite-LCD...
You know, I didn't think of that. That's a pretty good idea.
Except for being able to watch someone sit on the toilet, I love it. 
@dingleberries said:
Takes some time and effort, doesn't it?
It took me almost 3 month (off and on) to build that first one. It took me almost 2 weeks to build the new one... from scratch.
(except for furniture and bath fixtures. those are from the warehouse and half of those I modified)
Well worth the time, effort and study. I love this program.
Maybe in another year I'll be able to build cars and ships.