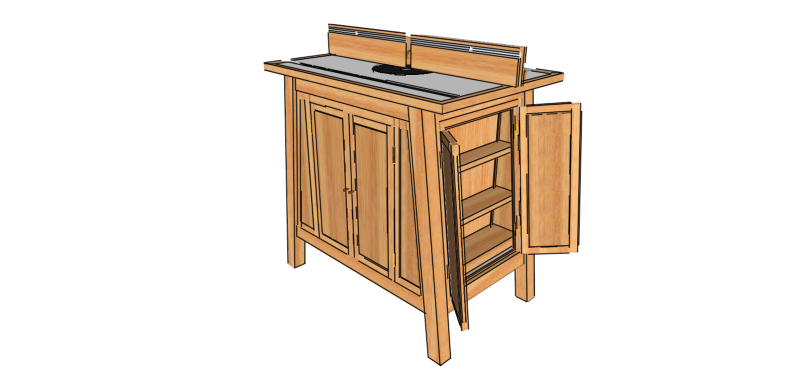I just downloaded free Ver.8, and I think that I'll also try the Pro version. Actually I find my methods quite satisfactory and quick without using solid tools but they must be tried before saying anything about. Only Dave tried them out there?
Posts
-
RE: SketchUp 8
-
RE: Applique
I wish I could just doodle in Sketchup like you do Dave! Wonderful!

-
RE: Outdoor table
In the center section we'll put hand decorated ceramics. My wife has a passion for that and she already made some for the kitchen table I built last year. The table is not floating but the foot is routed on the bottom to leave a sort of little feet below. Actually it is lifted up!
-
Outdoor table
I recently designed this outdoor table. Actually I haven't had the chance to build it yet. I hope it will be soon!
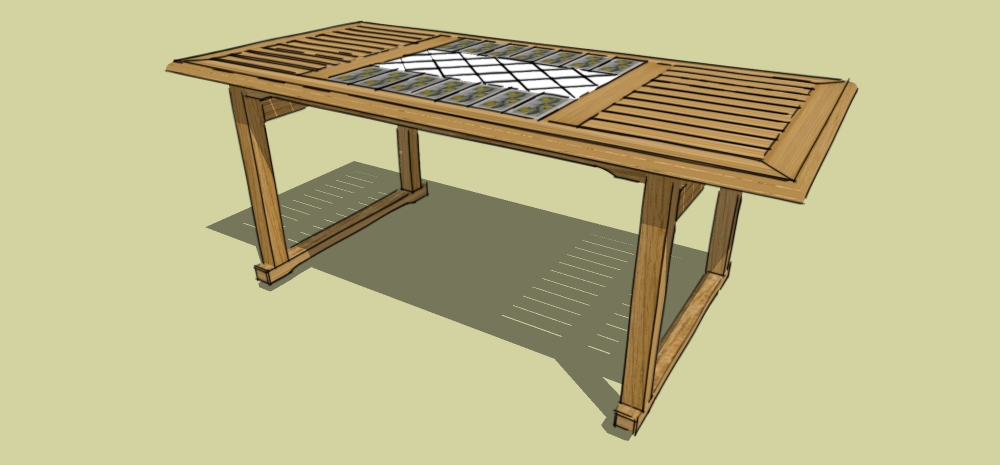
-
RE: Fans of Queen Anne?
Actually very busy Dave, I'm resting in Lybia now. I'm having few days off next week to dedicate to the new pool

I hope to hear you on Skype soon
-
RE: Drill press table
Very nice Wootton. I've seen more than one project using a sacrificial center panel. Some of them were dovetailed to hold them more securely into position. I used kreg small clamps for a miter saw staton I built recently and they work very well.
-
RE: A Colonial Tavern Table
@dave r said:
Hi Luca.
Thank you.
To display the plan, I just imported it as an image and stood it up behind the table. Actually, I often import an image like that so that I can refer to it without switching windows or printing it out. Sometimes there are details I can or need to trace but in this case, the drawing wasn't very useful in that way. Nothing in it is drawn to scale and the proportions are distorted so it I drew it all without tracing anything.
I was supposing that. It's a good idea to import an image file when you need it for a drawing.
I'm sure I'm going to use that technique.
-
RE: A Colonial Tavern Table
Very nice drawings Dave! I prefer the legs of the first image and, most of all, I like the idea of displaying the plan on the background. How did you do that?
-
RE: Marbelous
I was just thinking to build something similar for my kitchen
My wife would be happy for that! -
RE: Dimenioning overload
I agree with Dave and I think that a pdf from layout could be the best way to show a plan. Anyway, using SU, I'd use as many scenes as I need to represent the details of the model that I want to, rather than using a single quoted view that, in my personal opinion, brings much more confusion and let the reader abandon the correct understanding of the project.
-
RE: Grooving Planes
Wonderful planes Dave, I like the shadow in the center hole of the first one.
-
RE: Router table
If I had to build it now I'd probably follow your way, but the woodworker who built it was probably in the artistic vein that day!

Meet tomorrow on Skype!
-
RE: Router table
Thank you Dave!
I'll be home tomorrow.
Given all the constraints shown in this picture, I can't undertand how to have a match with your drawings.
But, maybe, is my brain to be constrained by my own drawings!

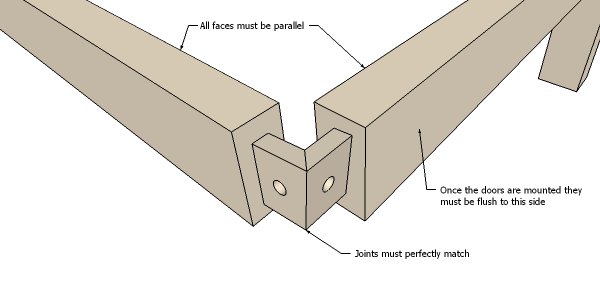
-
RE: Router table
I attach the skp file with the base of the table, anybody can find a better solution to the joints I drew? That would be great!
-
RE: Router table
Actually the table was already built when I decided to design it, you can find it on one of the issues I sent you few months ago.
That kind of joint was probably the best way to do it, otherwise there would have been other problems to make them meet correctly into the leg.
Yes, it is a workable plan made with LO
-
RE: Router table
Thank you Dave, sorry for the missing photo but I had a size problem with them yesterday evening.
Here they are.
PS. Did you get my email last sunday?
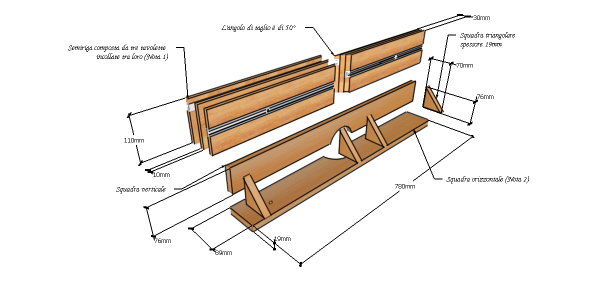
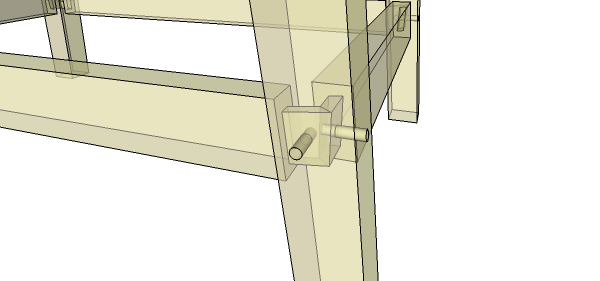
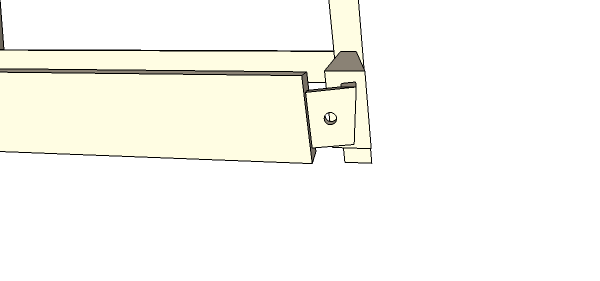
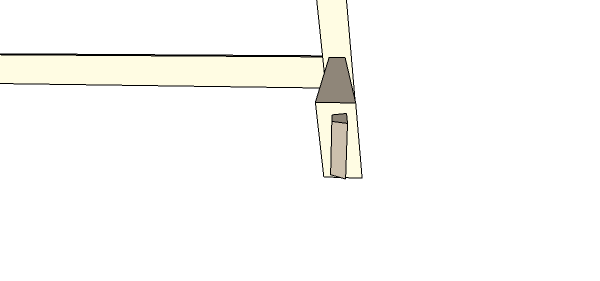
-
Router table
Hi everybody, after some time missing from the forum I'd like to show you a router table I drew for a friend.
The main characteristic are the sloped legs that create an odd joint in the lower rails.
Drawing it was easier than building it!
Here are some photos.
