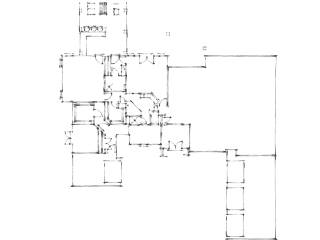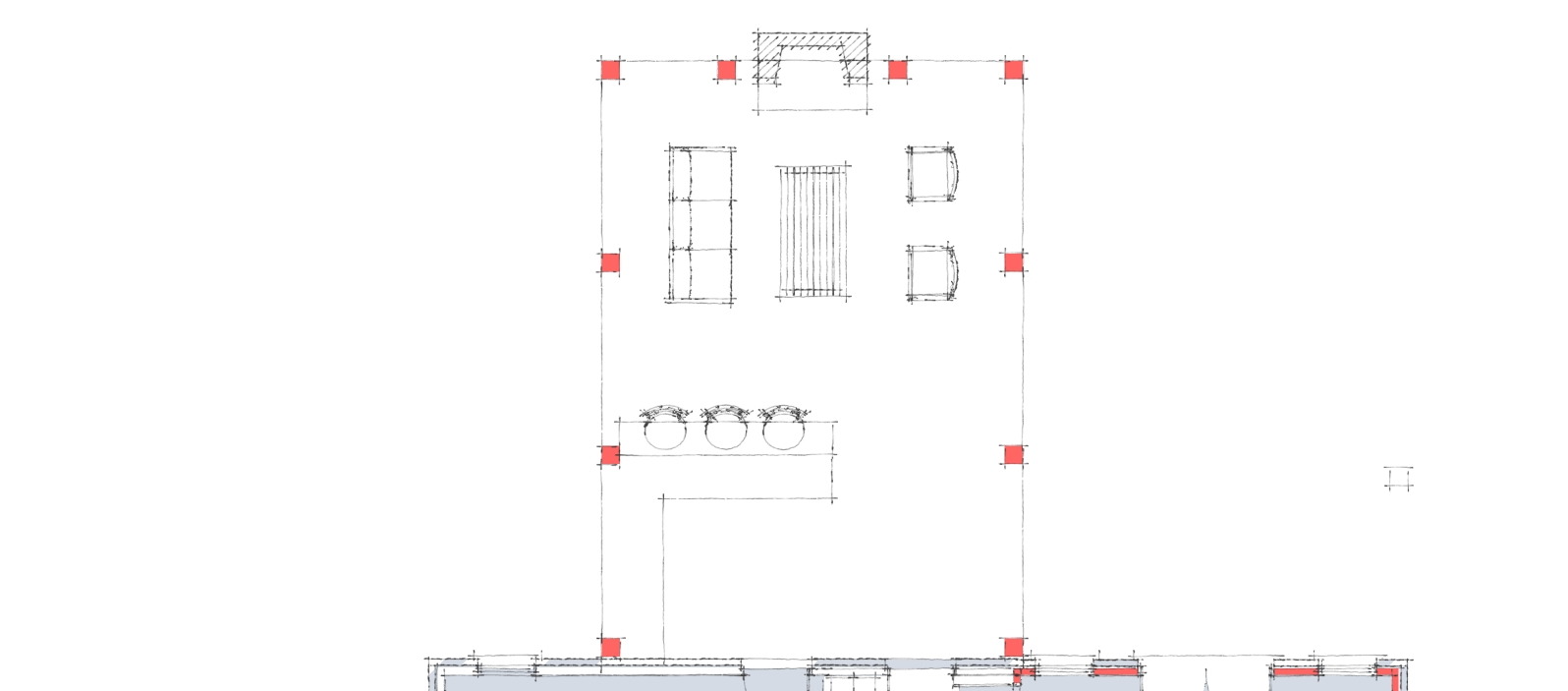Good morning! I have drawn a 2d floor plan in acad and imported the file to SU. Then I added the sketchy edges style. I would like to export this 2d image with the hand drawn effect for presentation. When I export the SU 2d image, the image is simply a blurry mess. Is there a way to export this as an image file and preserve the line quality and detail that I see when I zoom into a particular area of the floor plan? - the scale needs to be 1/4" and fit on a 24" X 36" sheet. Thanks in advance!

