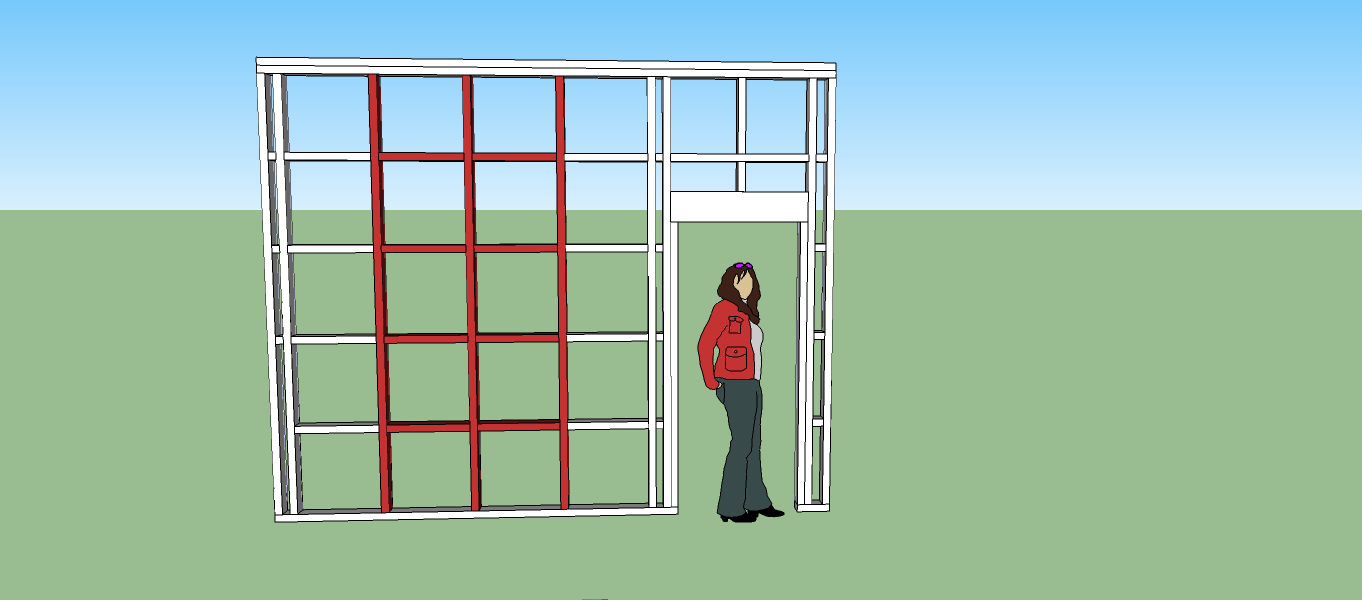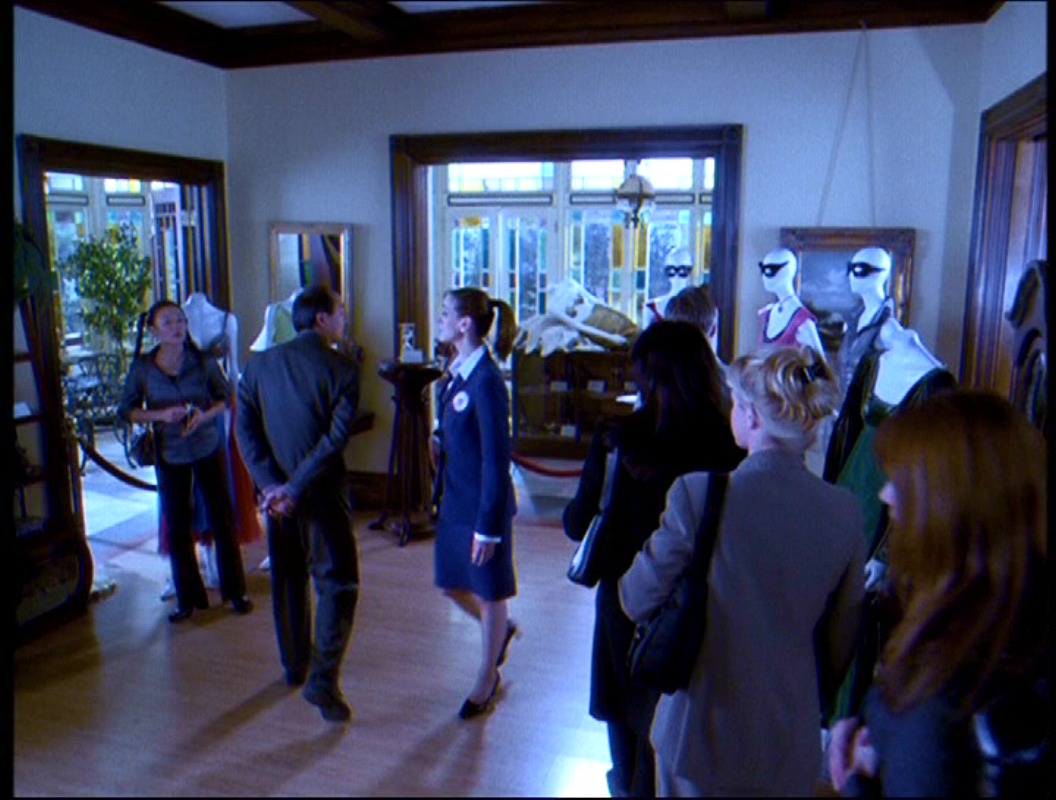Hey guys
I've started building a wall (which I know nothing about) in SketchUp and I was hoping someone could just check it out and make sure everything is as it should be before I go further.
Some notes about the wall:
-
The total height of the wall is 10'2" (2" more than I need)
-
The red section marks out the chimney breast. I needed equal space on both sides.
-
All timber is spaced at 24" on centre
-
It is a load bearing wall
Question 1: Is anything missing or do I have an excess of anything?
Question 2: The fireplace comes out a further 4" do I need to add framing for that?
Thanks,
Brandon




