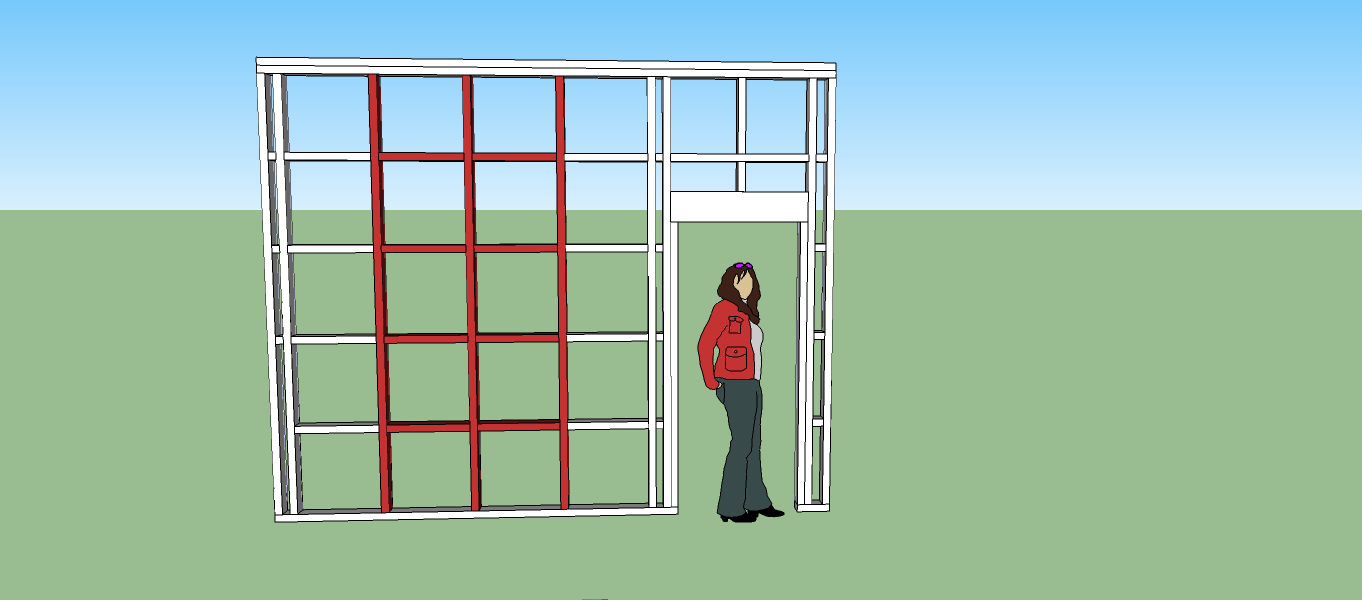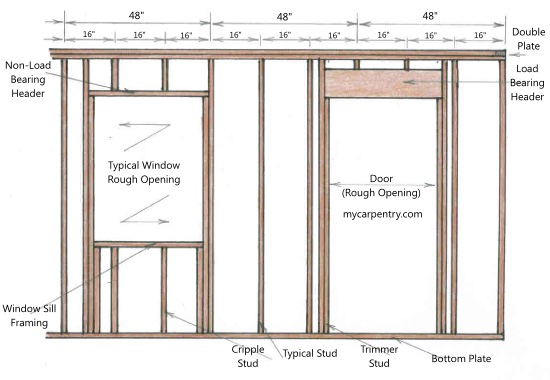Anatomy of an interior wall
-
Hey guys
I've started building a wall (which I know nothing about) in SketchUp and I was hoping someone could just check it out and make sure everything is as it should be before I go further.
Some notes about the wall:
-
The total height of the wall is 10'2" (2" more than I need)
-
The red section marks out the chimney breast. I needed equal space on both sides.
-
All timber is spaced at 24" on centre
-
It is a load bearing wall
Question 1: Is anything missing or do I have an excess of anything?
Question 2: The fireplace comes out a further 4" do I need to add framing for that?Thanks,
Brandon
-
-
Depending on the framing technique in your area, who knows. Around here we would not do the horizontal boards between the studs (verticals). You could shift the spacing and might save a stud or two (the one close to the left end for example. Generally the studs and the cripple (on top of the door header) are all evenly spaced from the end so that sheet goods applied on them will land at even spacing beginning at one end depending on their stock width.
For the fireplace in a bearing wall you need to frame an opening like the door, where the fireplace box will be. Depends on how you intend to construct it.
-
PS. Don't make the wall 2" higher than you need. ; )
-
I'm not familiar with building practices in the UK, but based on your image I am guessing it's similar to the US. Generally, wood studs are pre-cut to a certain length - when combined with the bottom plate and two top plates, and then drywall installed, the desired 8' (or 9' or 10') ceiling height is achieved. Unless essential to whatever the wall finish is, typically the studs (verticals) are not placed symmetrically, and are spaced 16" or 24" on center from one end or the other, and extra framing for doors and windows added as needed (the standard 16" or 24" spacing is useful for determining location of the framing when the drywall is installed and the framing is hidden from view). The horizontal blocking would only be installed if needed for installing millwork (cabinets) or such. It's not clear what will happen with the chimney breast - will it be built in front of the wall? What's it made out of? Is the fireplace a pre-fab insert, or solid masonry?

Advertisement







