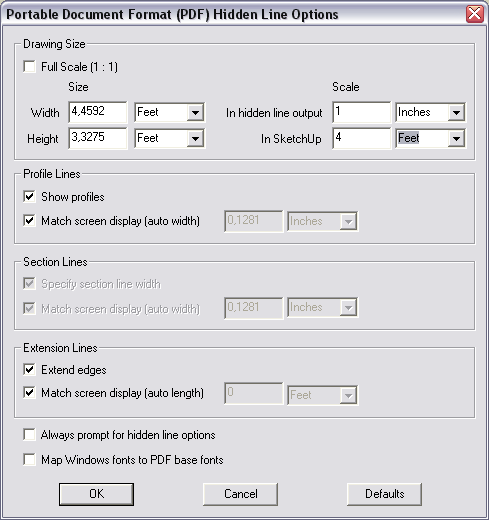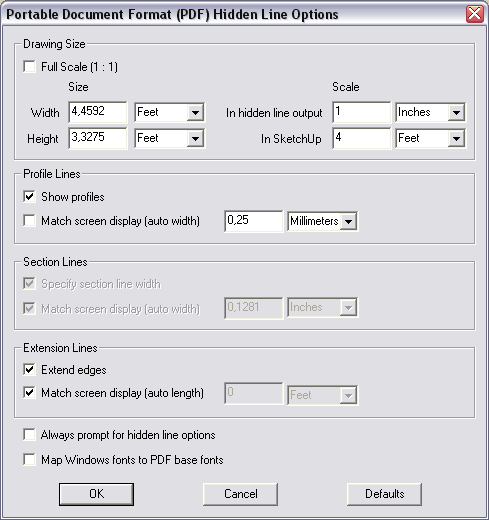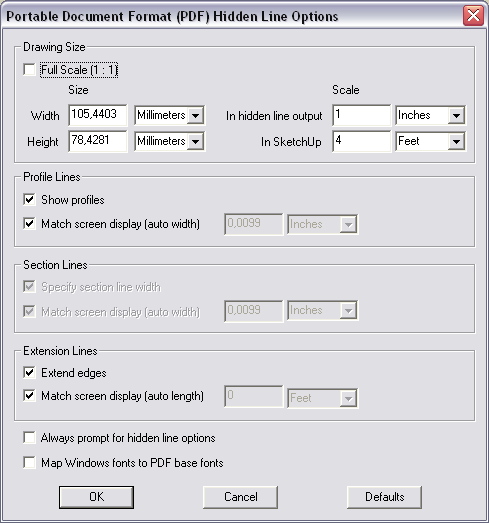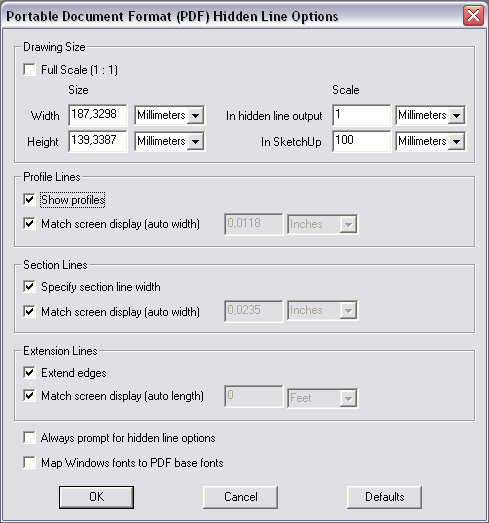Pichuneke,
Are the colours in your model intentional?
If not, you are having a lot of back sides of faces showing. It is not a great issue in SketchUp, but sooner or later you will want to render your model in an external application, and they will cause all kinds of problems, especially with materials.
You can use the Reverse Faces and Orient Faces commands in the right-click menu to do the corrections.
Happy Sketchupping,
Anssi



