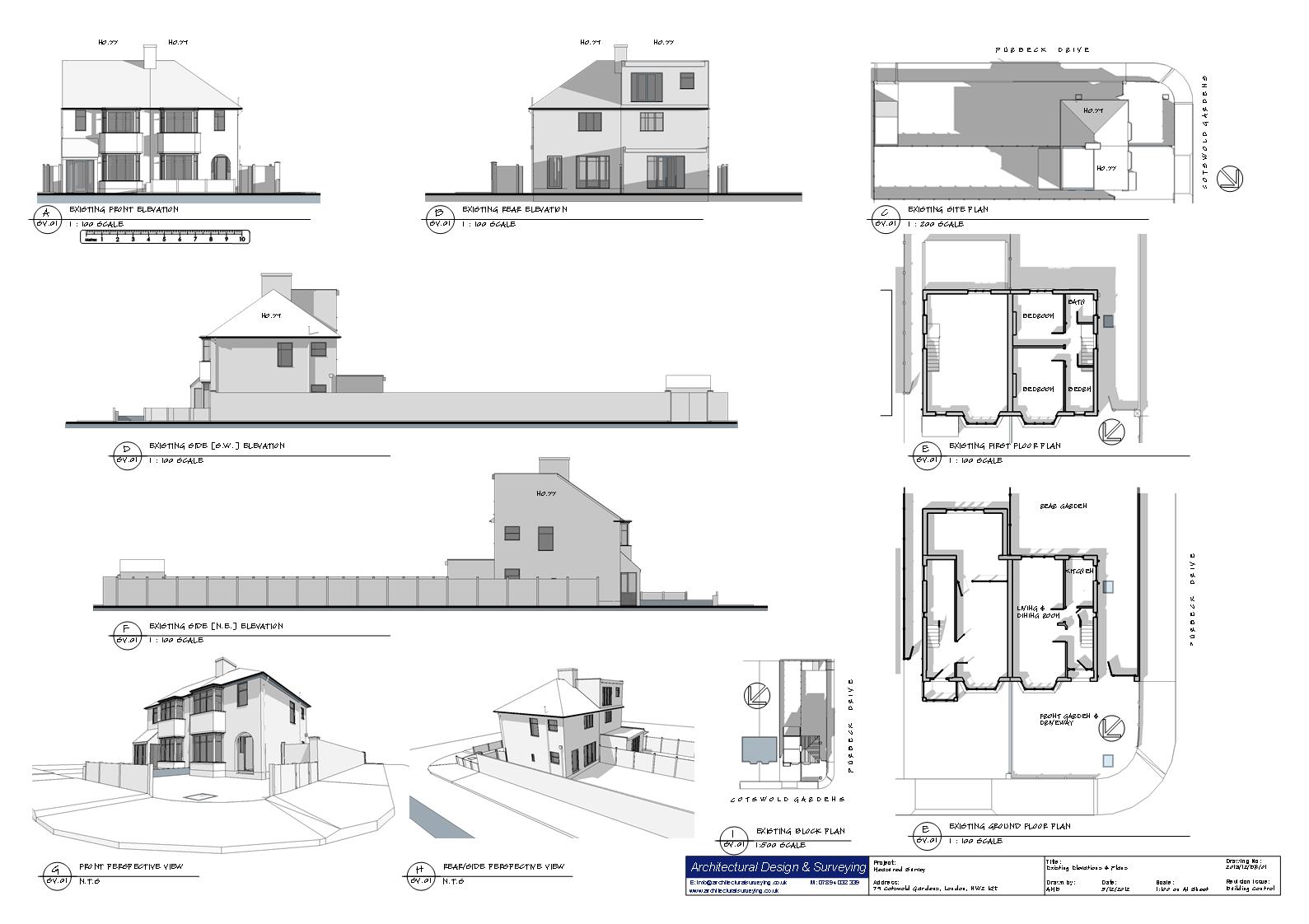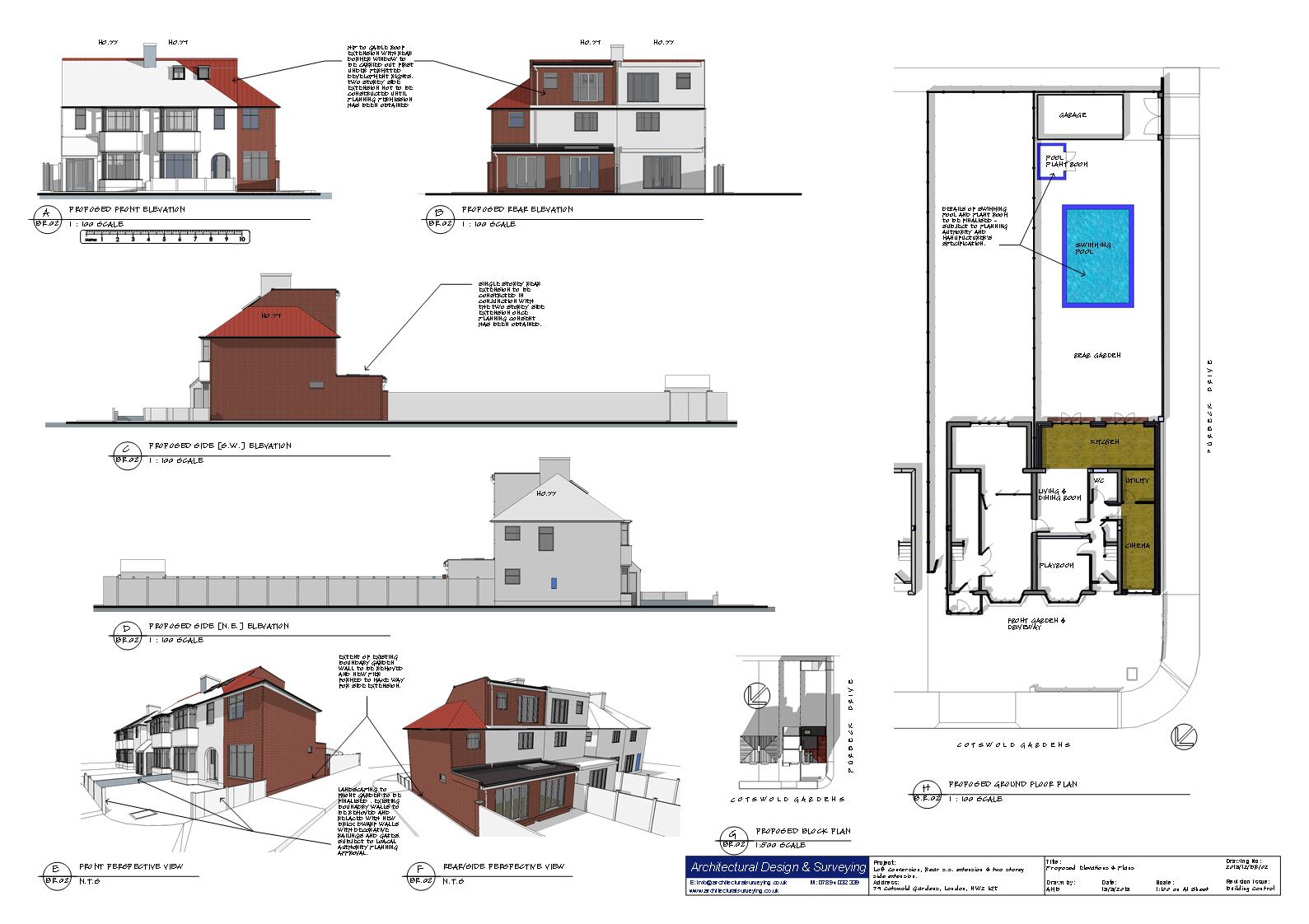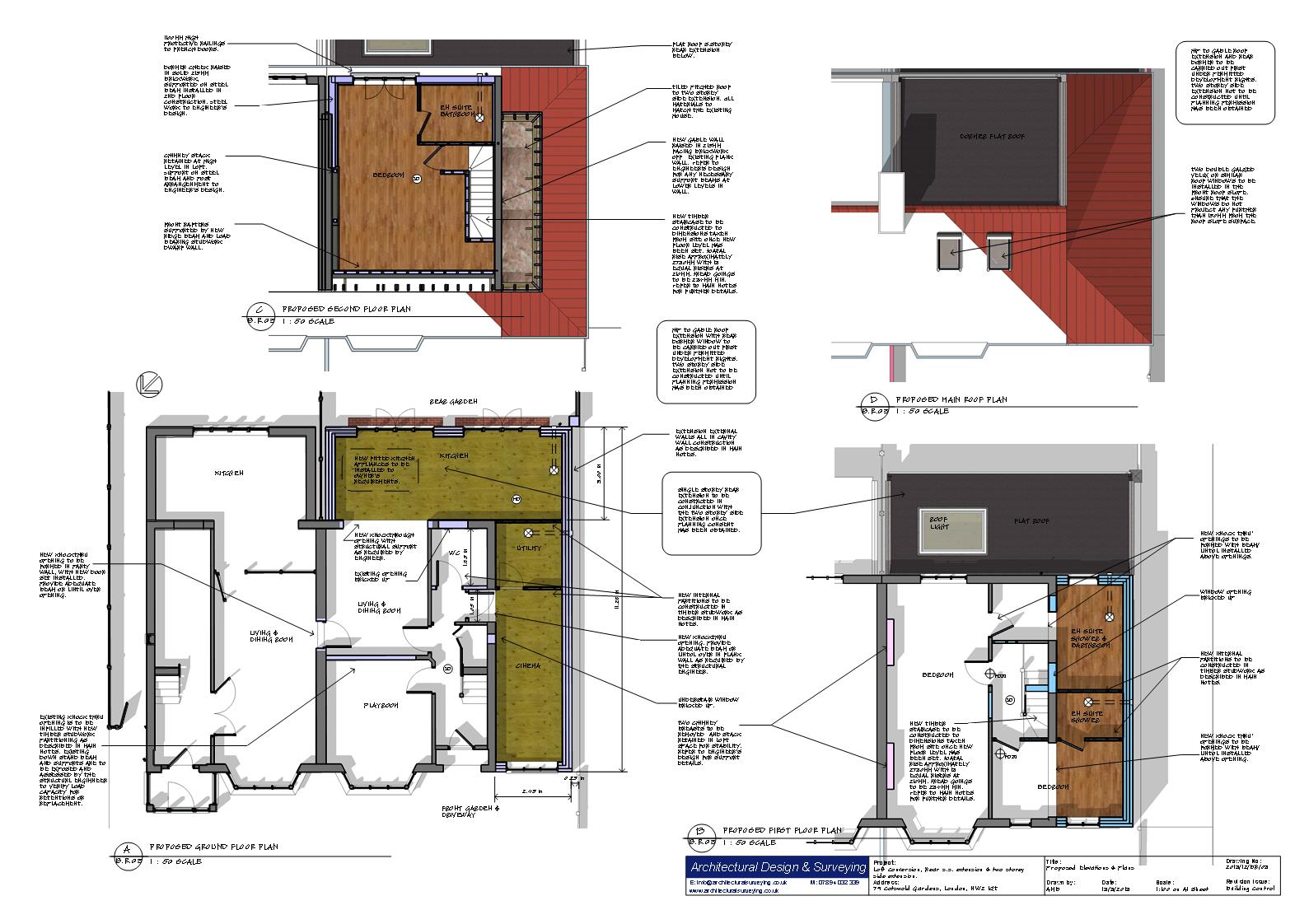@olishea said:
Hello from another UK member! 
Nice to see complete applications in LO/SU. I tried convincing my previous office to make the step from CAD but were very set in their ways. Looking forward to more of your work. 
Hi Oli,
Its great to see that I'm not alone in the UK  !
!
All of the architects and engineers that I meet appear to cling on to AutoCAD or similar variants for dear life! I did mange to convince an engineer friend to give SU a go but he is reluctant to fully adopt it.
Replacing AutoCAD with SU has been a breath of fresh air for me. Although I must admit that I too was set in my ways with AutoCAD. Until recently, most of my drawing work was only 2D anyway, with some limited 3D drawings when required by clients. I never really got to grips with 3D in AutoCAD but that's probably a failing on my part. However, I found SU to be far quicker and intuitive to learn plus I now have the peace of mind knowing that I am able to model anything that could be required for my scope of work.
Now, moving over to LO took a greater leap of faith on my part but the benefits of having the direct link between SU models and LO documents really helped my decision. General scheme designs and planning application drawings are a breeze in SU + LO. I have been able to import all of my standard notes from AutoCAD and just love how LO handles text placement generally.
I am able to produce serviceable (in my view) Working drawings involving sections and details but still need alot more practise and time to come up with an efficient standardised work flow.
It would be interesting to hear how others prepare their detailed drawings and the issues they overcame. The issue for me is reaching a happy medium with the level of detail that I put into the model vs. utilising a greater degree of standard details similar to Nick Sonder's approach.
Although SU Pro has paid for itself already, In the short term I am taking longer to produce detailed working drawings. By choice, I am over detailing models in an attempt complile a fresh library of SU models which can then be saved as construction details. In time, as my library becomes more complete my models can then become less detailed. Plus I will end up with 3D construction details rather than simply importing all of my 2D details from AutoCAD. That's the plan anyway! It's a long road ahead, but I'm looking forward to the journey.
Andy.
 .
.



 Hi folks.
Hi folks.