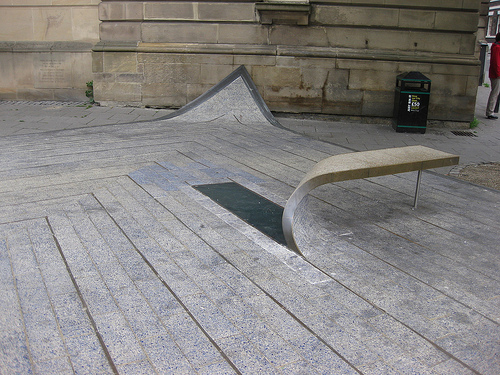Thanks for the awesome tip - just what i need for some iso architectural diagrams! 
Latest posts made by alcohorse
-
RE: Perfect Isometric View in Sketchupposted in SketchUp Tutorials
-
RE: Twisted and curving pathposted in SketchUp Discussions
@gilles said:
Not sure to see what you want to draw, any reference pic even hand made?
Thanks Gilles. I don't actually have anything firther at the moment - the stair is envisaged as being part of a large mixed use building and is just a concept idea at present. Thanks for all ideas but the bending solution is definitely the best for what I need as it will transform the stair tread and glass handrails that will also be included.
Obviously people will only be able to walk on the stair once the treads become fully horizontal I think I have all I need for now - I will probably post again when I am further along.
Thanks everyone, and gilles in particualr for taking the time to label up your explanation.
-
RE: Twisted and curving pathposted in SketchUp Discussions
Thanks to everyone for all your help. Below are some images showing a basic model demonstrating the principle of the stair I am aiming to create. I have created a star along the original rectangle as modelled by gilles, and then followed the procedure to bend it.
I actually want the length after the bend to be at 90 degrees to the original length, but raking down at an incline (say 45 degrees the purpose of this test). I have gone through a number of attempts to bend this 'stair' back up from its vertical position. Any thoughts on how to achieve this in a way that achieves a graduated rescaling around the 'fold'? Alternatively should I be looking to alter the original transformation to arrive at the form I am after. I fear if this is the case then it may come back to basic maths which Gilles has already demonstrated he has a far greater talent for than me!
Below are some of my attempts so far with the last probably being the closest to what I'm after:
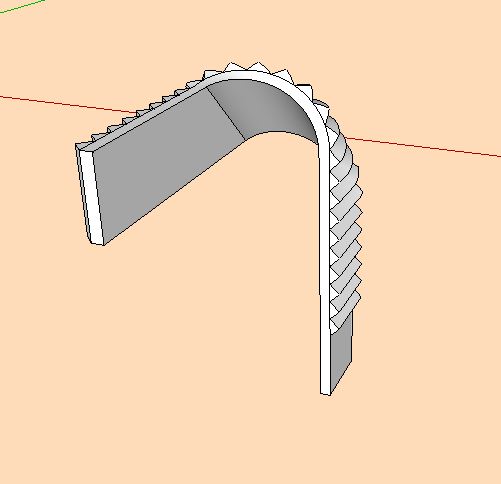
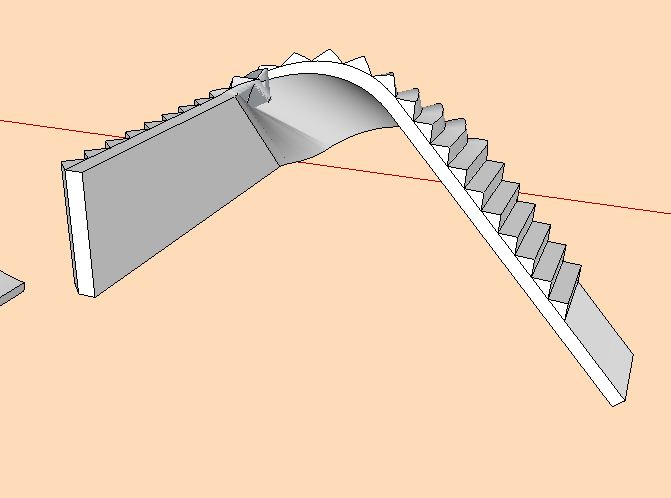
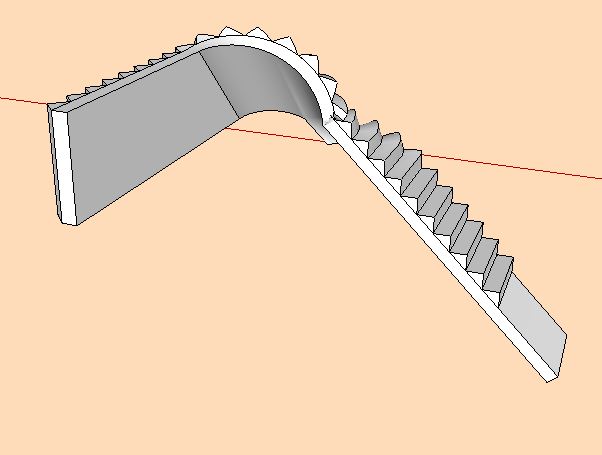
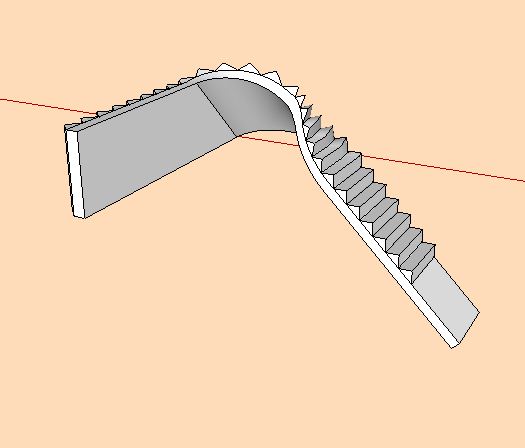
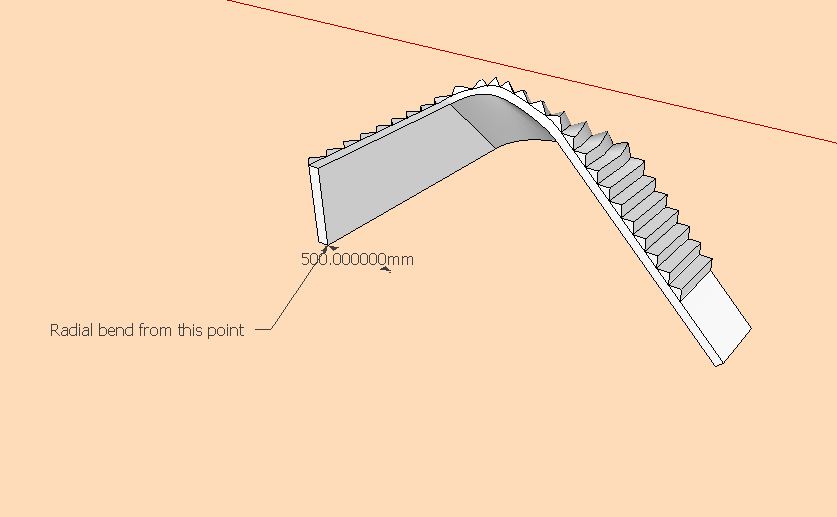
My model file if tis any use?!
No problem if nobody knows - this thread has already been a massive help to me so thanks!
-
RE: Twisted and curving pathposted in SketchUp Discussions
@daredevil said:
:thumb:
 @ Gilles
@ GillesMy way use Shape Bender. Just take care the two pathes must have the same length.
[attachment=0:3gv2f0sd]<!-- ia0 -->bend.jpg<!-- ia0 -->[/attachment:3gv2f0sd]Thanks DD, I'm not familiar with that plugin but will give it a try too. Thanks for all your help guys!
-
RE: Twisted and curving pathposted in SketchUp Discussions
Thanks Gilles - that is amazing! I will take a look at it later and hopefully can kick on from there - thank you so much!
-
RE: Twisted and curving pathposted in SketchUp Discussions
Thanks gilles thats great! Did try using a combination of twist and bend but wasnt sure where to apply them or the lengths of the axis. Any chance of a quick step by step otherwise perhaps ill look up the fredo manual/tut vids. Cheers for demonstrating how ridiculously simple this should be!
-
RE: Twisted and curving pathposted in SketchUp Discussions
Sorry - can now create the single surface again - select paths with just lines joining them at either end, then double click in middle (as per instructions at start of curviloft thread - d'oh). Unfortunately this still doesnt help me produce the same form with some thickness/depth in SU

-
Twisted and curving pathposted in SketchUp Discussions
Hi all
I've not posted in a long time but find myself stumped on my current project. I am trying to model a twisted form based on Thomas Heatherwicks benches at blue carpet square in Newcastle:[attachment=4:1i9qena4]<!-- ia4 -->NewcastleBlueCarpet.jpg<!-- ia4 -->[/attachment:1i9qena4]
I have drawn 2 paths with a rectangular profile at the start but having spent the day trying to get curviloft to work using the 'skinning of shapes - loft junctions following 2 paths' tool. Unfortunately, I cannot get curviloft create solid, with depth. I did manage to get it to create one face of the desired form as shown below....
[attachment=3:1i9qena4]<!-- ia3 -->FOLDED STAIR SURFACE.jpg<!-- ia3 -->[/attachment:1i9qena4]
[attachment=2:1i9qena4]<!-- ia2 -->FOLDED STAIR SURFACE 2.jpg<!-- ia2 -->[/attachment:1i9qena4]
So, it seams it could probably be done. I even used the joint push pull tool on this surface to make the solid but this is not ideal! Irritatingly with all the testing I cant recall how I did made this surface with curviloft (what linework was clicked and in which order)!
 I think I clicked just one side or one pair of sides of the rectangular profile as well as the paths but I cant get it to repeat the result.
I think I clicked just one side or one pair of sides of the rectangular profile as well as the paths but I cant get it to repeat the result.I have achieved the desired form in rhino and imported it into SU as shown below:
[attachment=1:1i9qena4]<!-- ia1 -->FOLDED STAIR RHINO.jpg<!-- ia1 -->[/attachment:1i9qena4]
[attachment=0:1i9qena4]<!-- ia0 -->FOLDED STAIR RHINO 2.jpg<!-- ia0 -->[/attachment:1i9qena4]
I am not good with rhino however and it would be great if I could cut it out of my workflow for this project and just get curviloft to work in the same way. I'm just hoping to use this shape/principle to create a feature staircase so would really appreciate any help!
Thanks!
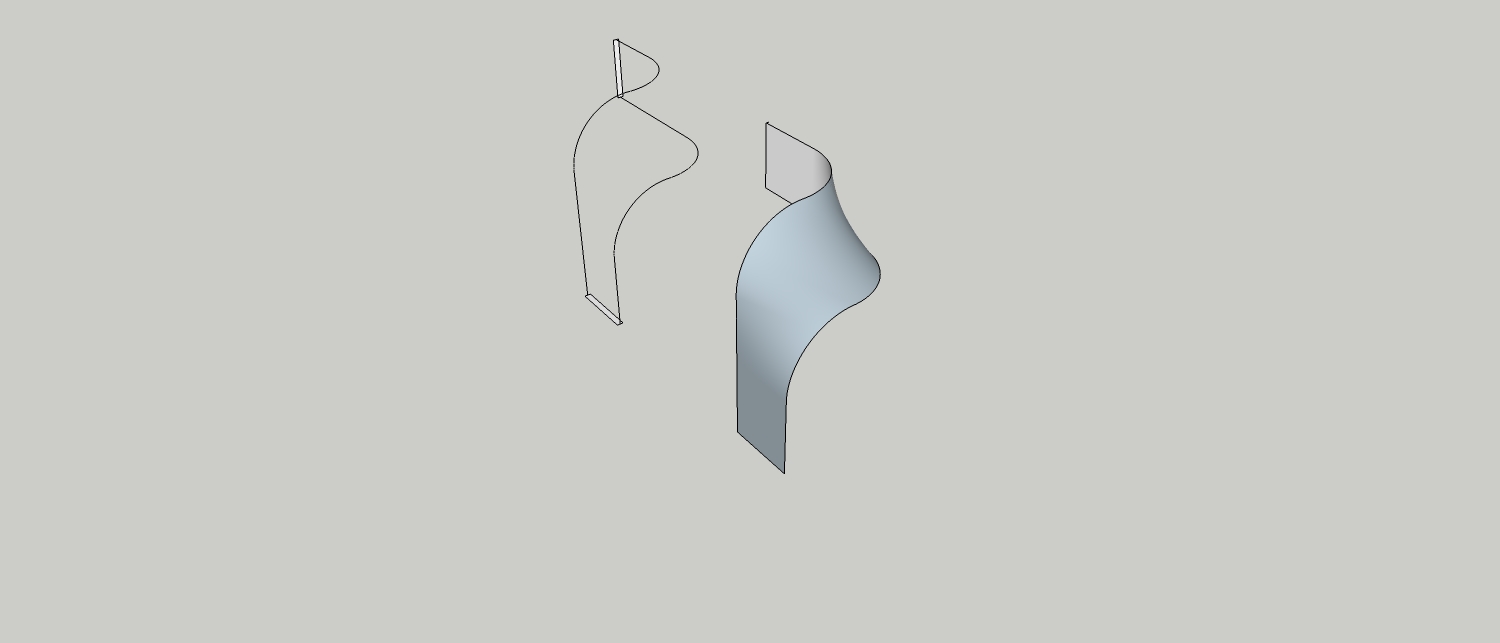
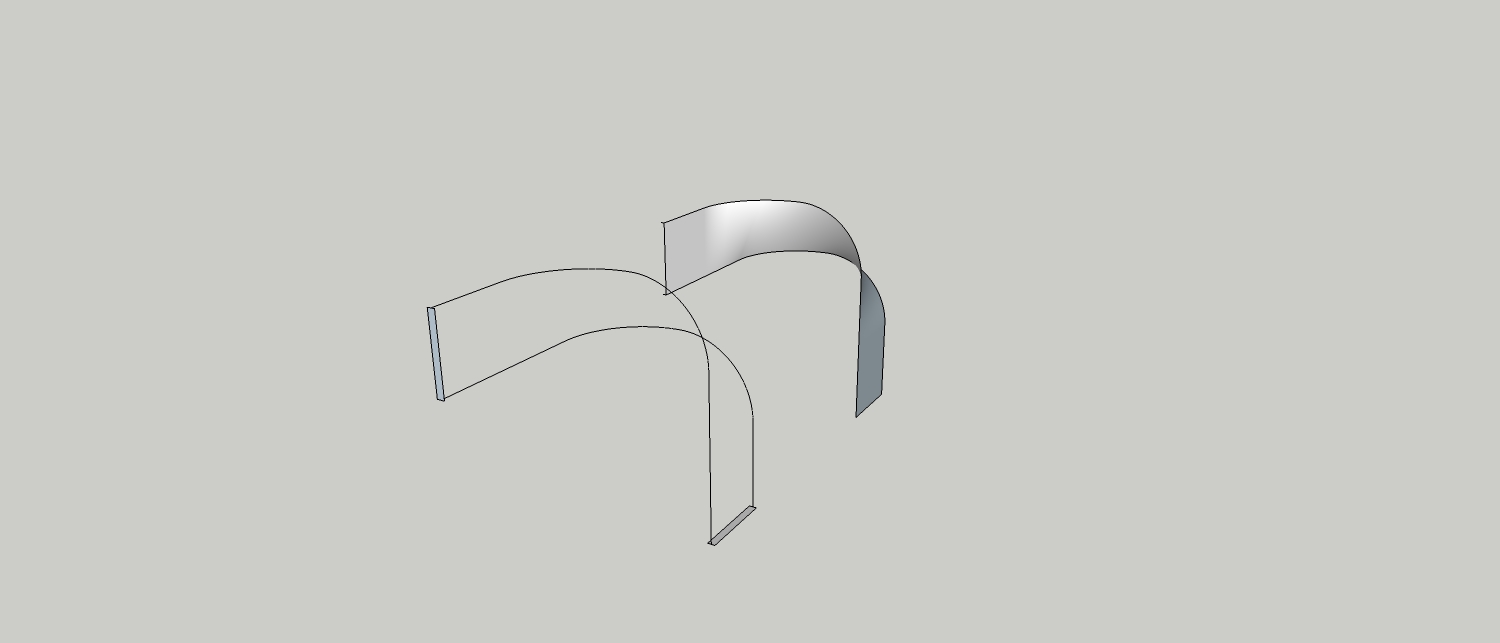
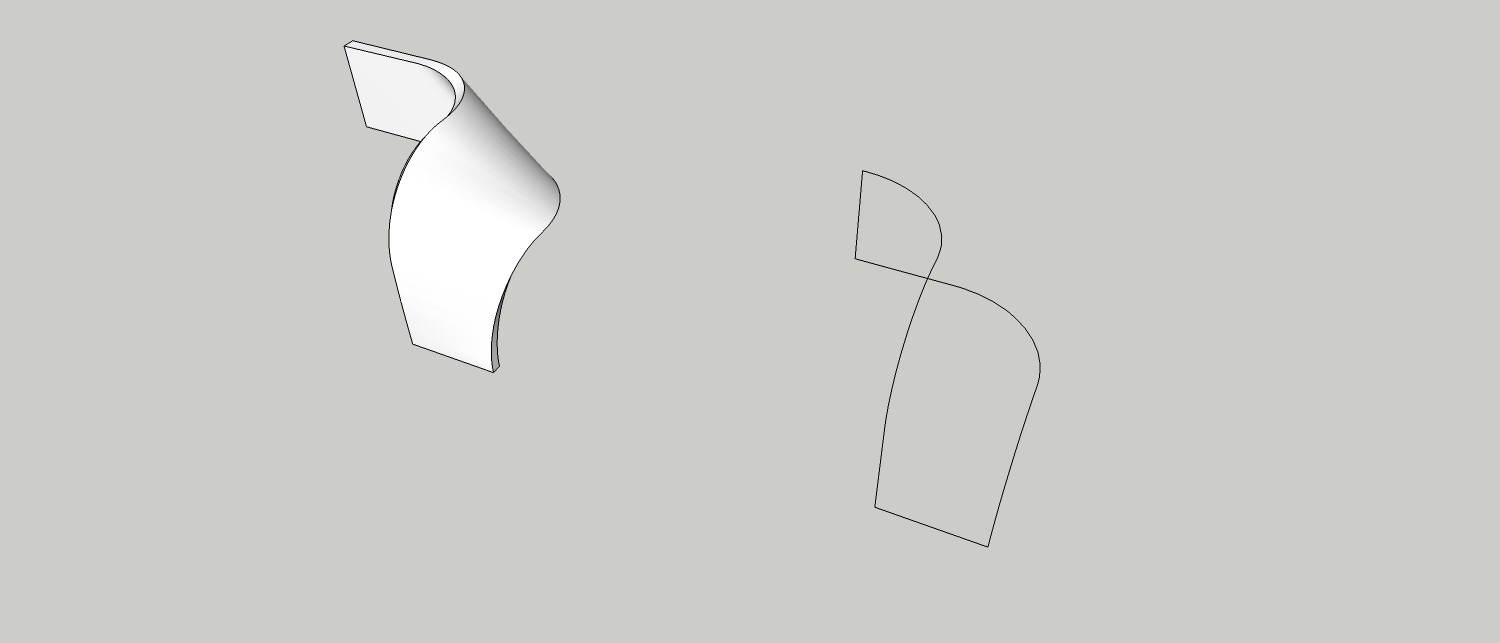
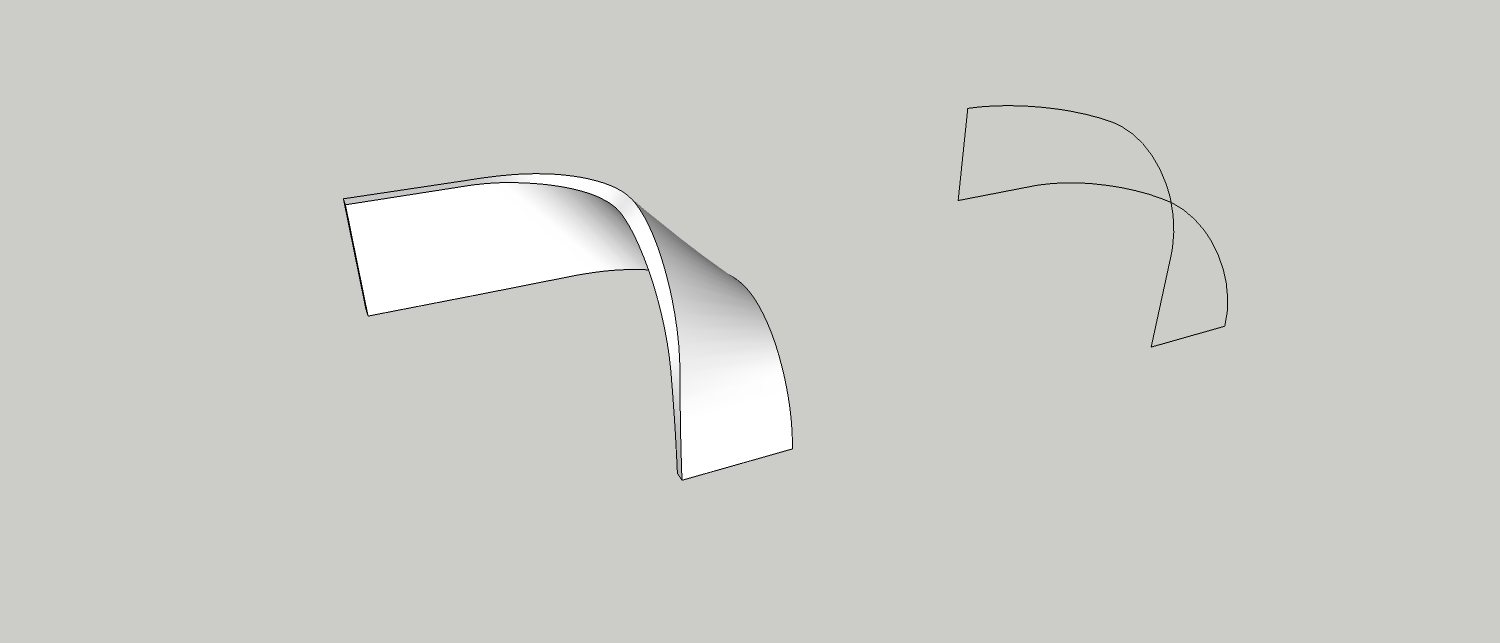
-
RE: Some Doors and Windows for you all (Update)posted in SketchUp Components
Thanks Paul - I'm sure your pain-staking effort will be appreciated in these quarters!

