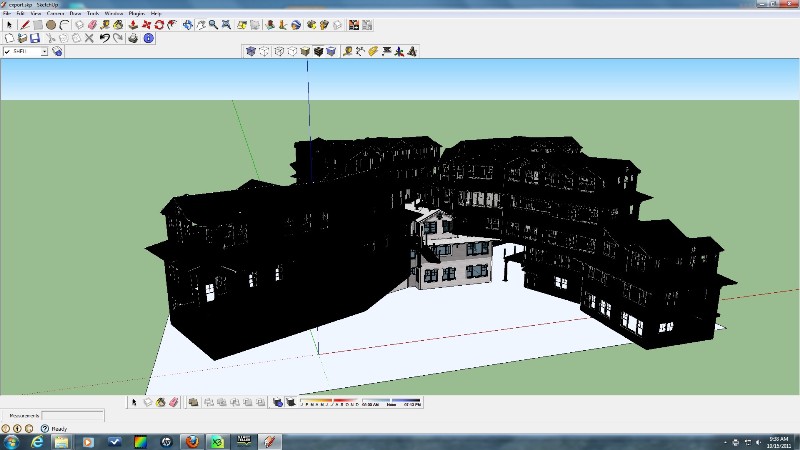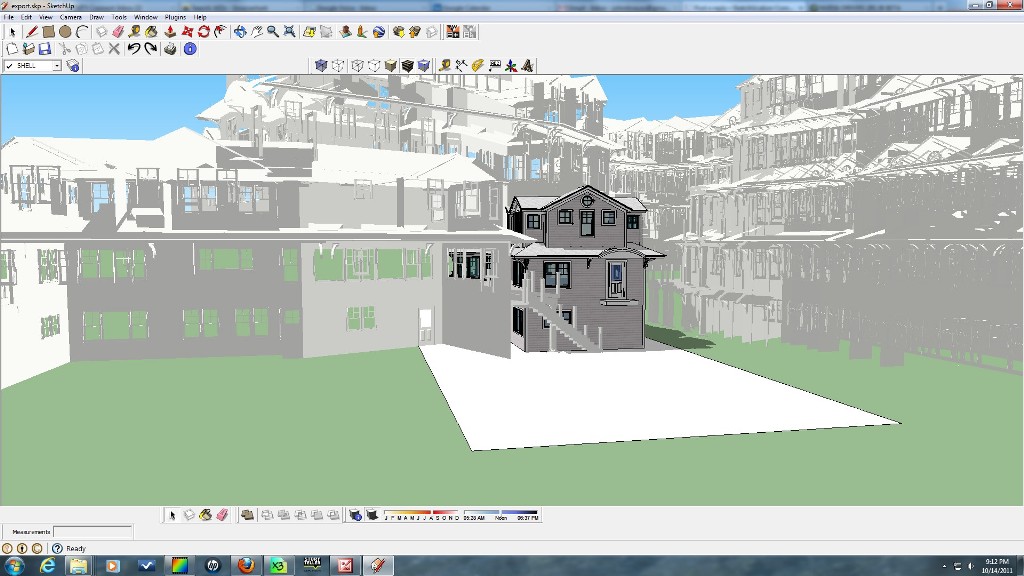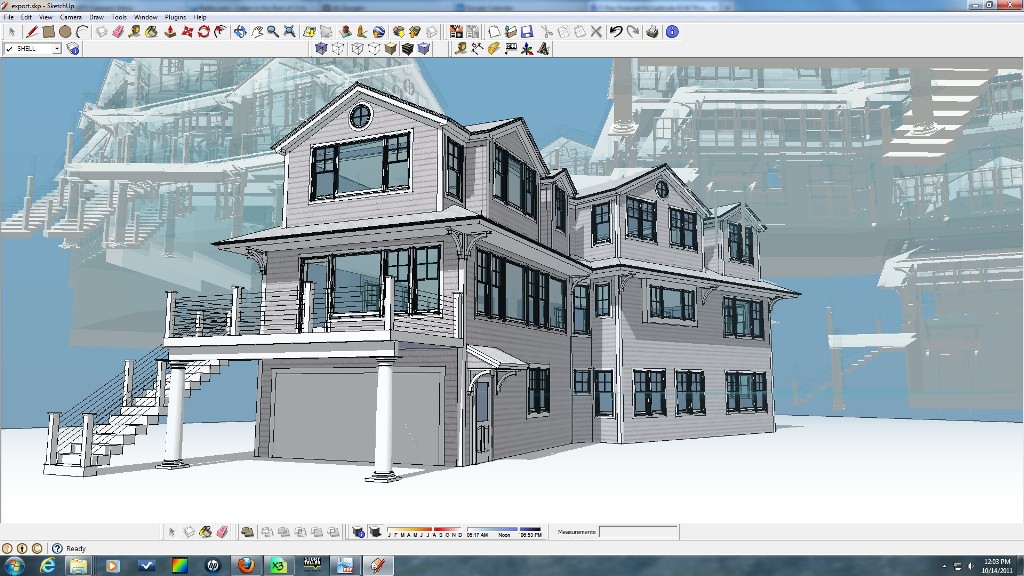@tig said:
I expect that you have already tried Model Info > Statistics > Fix Problems... ?
[and Purge Unused...]
Yes, no problems found, purged and same results.
@tig said:
I expect that you have already tried Model Info > Statistics > Fix Problems... ?
[and Purge Unused...]
Yes, no problems found, purged and same results.
@mitcorb said:
There is also the possibility that the latest drivers could be creating the problem depending on your video card. There is a recent resurrected thread mentioning this. Look in Active Topics back two or three days. Or look at a webpage called SketchupSage. I think it was an Nvidia 8000 series card. Of course, this may not apply at all in your case.
While I am writing this you have responded, so in light of that, perhaps hidden or frozen layers with blocks in your source file could be part of the issue? I am really just speculating.
Thanks, couldn't find the thread, although I do have a 8400 in my machine. Right now I am leaning toward my pdf printer as being the culprit, I cannot duplicate the problem unless I go to print preview and then print. It is at that point the drawing crashes temporarily, then comes back after the print file is made. I saved it down to SU 6 and could not duplicate the issues using the same procedure, so might have something to do with pdfill and version 8?
Thank You for the suggestions all. First off, this model was created will floor plan layers imported from CAD (dwg), however, once I created the necessary wall geometry I discarded those layers and basically made a model component and brought into a new file (2 layers). I don't think the axes is an issue, but went ahead and reset as you suggested. The model behaved "normal" until once again I set a view with shadows and commenced to print (in this case pdf printer). When using preview, all comes in as expected, then when hitting print I receive an error message that SU is not responding. I wait for it to time out and am able to create the pdf and the model file never crashes but brings in all of the geometry, so still at a loss as to what may be happening here. I am by no means even intermediate in my SU skills, but have enough knowldege to get it to a point to which it is helpful in my work. My goal is to create my elevations in SU vs. my cad program, which I have done on this job. I have done others will great success, this being the only instance where I am running into a dead end.
I think I know where you are coming from on the cad blocks, etc. but try and minimize bringing in too many things, so limit to my floor plan layers (in this case just the first and second floors only). I did use the andersen window components on this model for the first time as well.
Regards-
John

My drivers are up to date (Nvidia) and Open GL settings are good. I've been messing around with it some more and cannot figure out what is going on with this model. I was able to recreate the problem and can get the extraneous objects off the screen by toggling on and off axes, hidden geometry and shadows, but once I hit shadows again it/they reappear. No idea, although it does look interesting.

Opened a project to print a view using SU 8, shadows and fog on. Printing process worked (to pdf printer) however I got an error msg that SU was not responding. I minimized SU on the desktop to check the print file which looked good. Bring back SU and have all kinds of strange geometry on the screen. Just wondering if anyone else has experienced this behavior? I closed the file and SU, opened back up and everything appears to be normal now. Note also I could still work on the model when I had geometry all over the screen and was able to toggle shadows/fog off and on. Panning and zooming the model ended up with very unpredictable views and locations.

Thanks for all the advice. I have a couple photos I will bring my model into. The videos and text links were extremely helpful.
Regards,
John
Hello,
Looking for some advice on the simplest way to add a small addition I've designed in SU to a digital photo of the house.
I only have a couple semi decent photos from the builder, and want to basically tack the model on the photo. I'm not making
any money on this part of the job, so really want it to be as less time consuming as possible.
Appreciate any insight.
Regards,
John
@tig said:
@wolverine said:
Dilemma - have a model of a log cabin I've constructed (8" "D" logs, all individual, sixteen courses high). Now, I've got to get door and window openings in.
Best methods for doing so?
Thanks !Make a grouped punching shape for the door as a box that extends through the wall, move it into place.
Perfect, many thanks, worked great.
Dilemma - have a model of a log cabin I've constructed (8" "D" logs, all individual, sixteen courses high). Now, I've got to get door and window openings in.
Best methods for doing so?
Thanks !