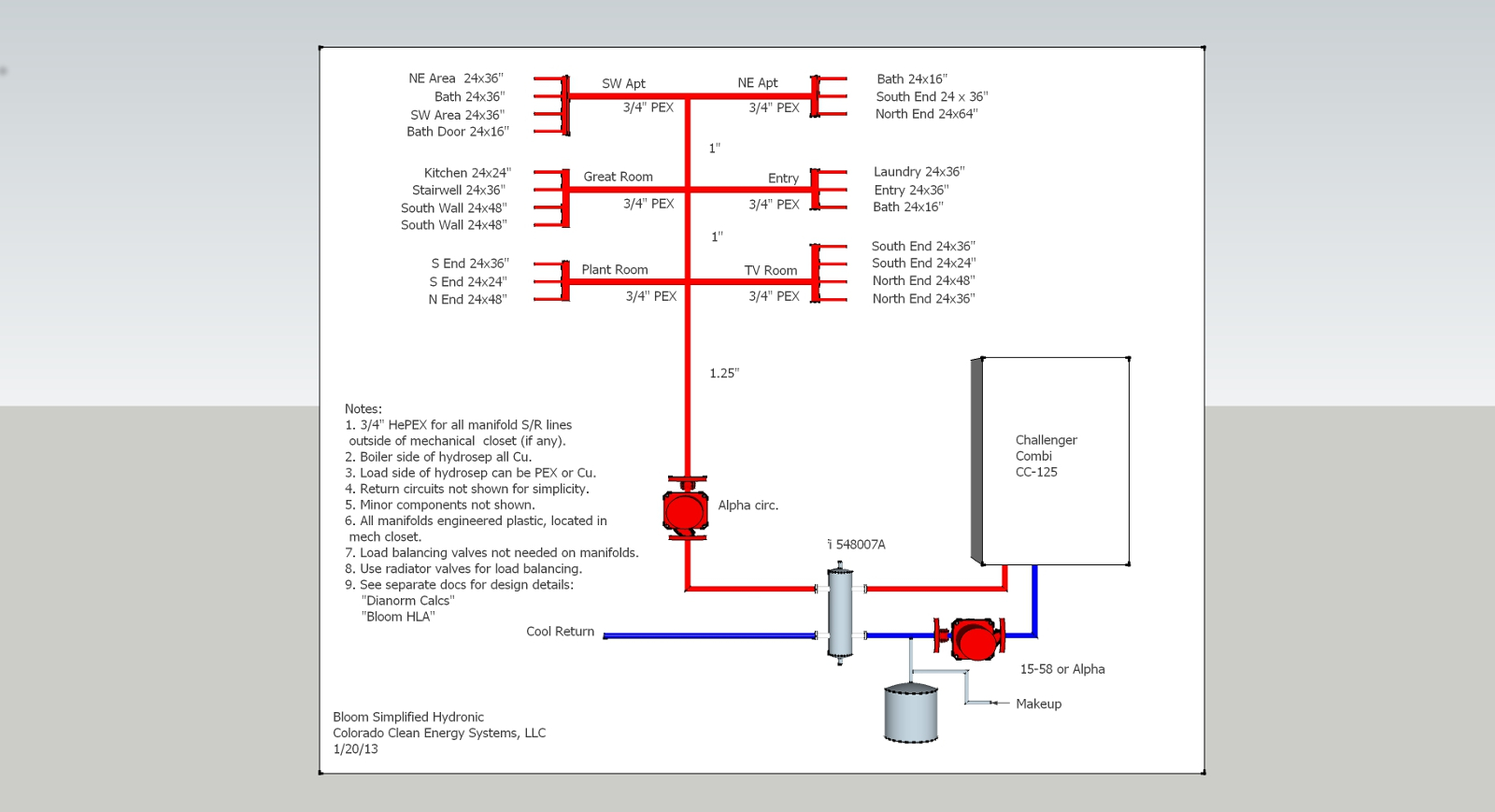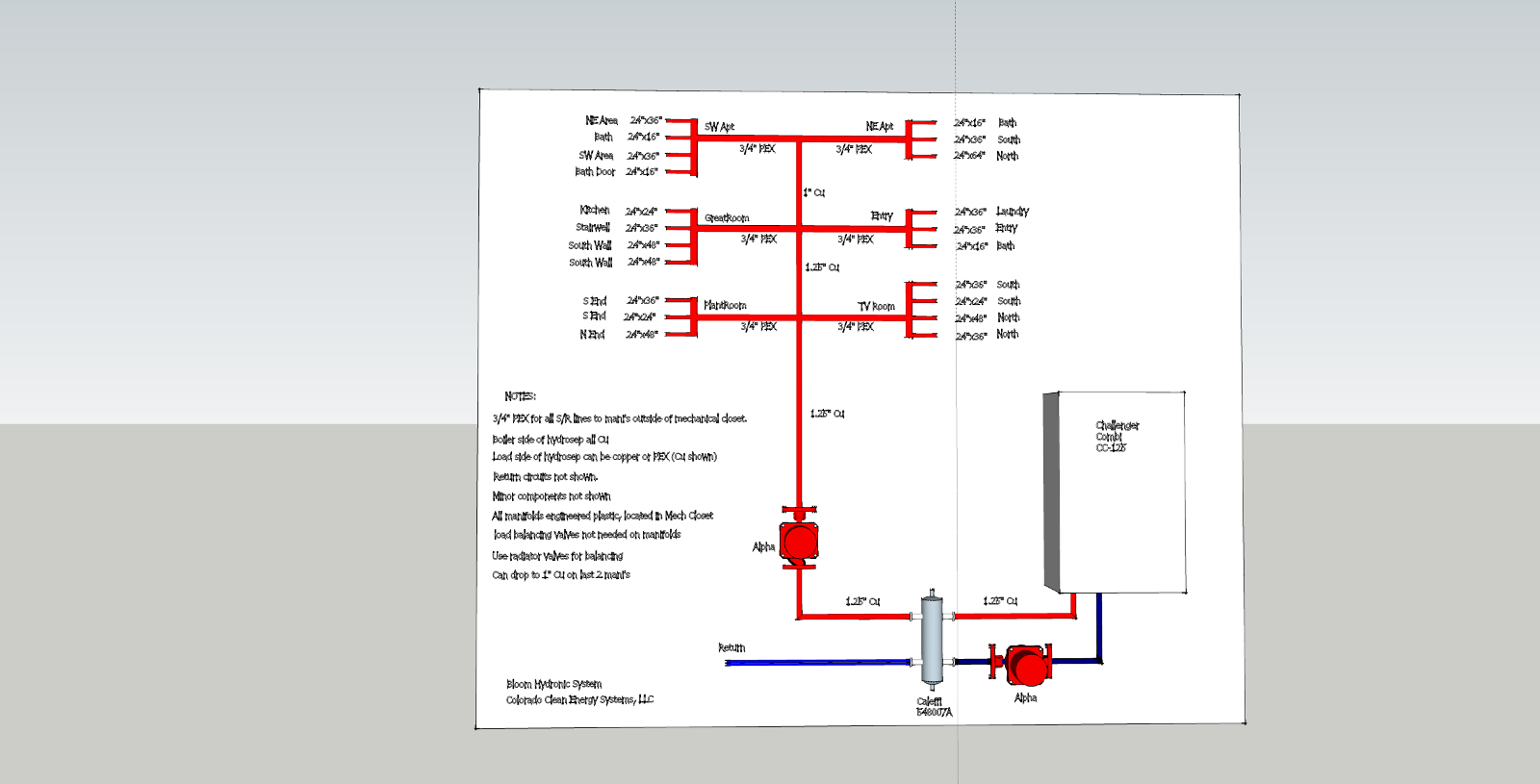Much food for thought in your reply. I will keep those points in mind as I practice with the file in the next few days.
Thanks for responding!
Latest posts made by sundad
-
RE: Just started with Layoutposted in LayOut Discussions
-
RE: Just started with Layoutposted in LayOut Discussions
I think I just figured out the answers to questions 1 and 2, but still can't answer questions 3 and 4...
-
Just started with Layoutposted in LayOut Discussions
Title_Block_w_Hydronic_Diagram.pdfTitle_Block_w_Hydronic_Diagram.pdfPlease excuse my simple questions, but I just started with Layout this morning,and I've reached a brick wall.
I'm trying to import a sketchup drawing into Layout. Attached are the sketchup drawing, and the title block with the same drawing inserted into it. Here are my Q:
- Why is the top portion of the dwg cutoff?
- How can I redefine the viewport size so as to exclude the "dead air" on the left hand side?
- Why does the text get "scrunched up" as I resize the image (both in Sketchup, and in Layout)?
- Can I call up Layout from within Sketchup, or do they have to run separately?
I will try and search out video tutorials, but in the meantime, thought someone could help out with at least one or two of the above questions.
Thanks!

-
RE: Export 2-D graphic resolutionposted in Newbie Forum
Thanks for the replies. I just started using a few weeks ago, and realized that I need to upgrade to Pro (in order to get professional dwg formats, and import Acad dwg formats). I will then play around with text in Layout (which I hadn't heard of until you mentioned it). Thanks again!
-
Export 2-D graphic resolutionposted in Newbie Forum
I just finshed a diagram, and I'm proud of myself!(?)
Probelm is that the test fonts are screwy when I export an image to another pc. Is there any way to repair this (higher resolution tried already), or do I have to re-do all of my text?
Note, I had to reduce the resolution from 4800 to 1600 pixels to attach. Even at 4800 pixels, the font looks terrible.
See attached dwg.
THanks

-
RE: Help needed with facesposted in Newbie Forum
Thanks to all for your answers, I will try some of your suggestions, and then get back to you with results.
-
Help needed with facesposted in Newbie Forum
I'm a noob. Having a bit of trouble creating "face" for a complex roof shape. I'm sure that it's somehow not "coplanar", but it looks to be (from all angles and zoom levels). I've changed color scheme to show red/blue/green on all lines, but some are not along those axes, the house has an irregular shape, and the roof section is not "rectangular". Can't created a surface. Here are some questions:
I like using guidlines, but it seems like it would be better in this case to use "guideplanes". Is there such a thing in SU? I suppose I could create several guidlines, and somehow make them resident in the same plane, but this is complicated. There must be some tip on making coplanar faces easily (?).
Thanks