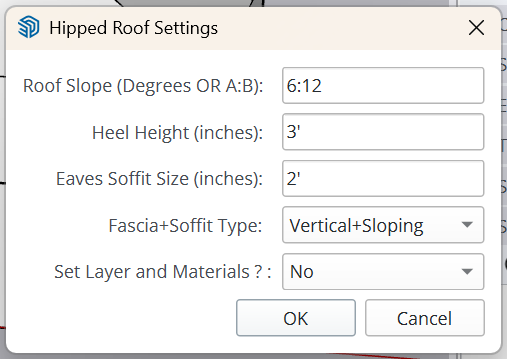[Plugin] Roof.rb
-
Bonjour, existe t'il en francais?
Merci

-
English only - désolé
-
@tig said:
Is this with the Hipped roof tool ?
Are there any error messages in the Ruby Console or in dialogs ?
Is there a Bugsplat ?It is possible to invent a plan face for a hipped roof form that cannot exist in 3d, but usually it tells you it's failed rather than crashing...
Sorry for the late reply. I was on vacation.
Coming back to the issue, I have found the problem: The face was created with multiple broken lines, therefore generating a hipped roof caused the crash. Fix was to just redraw the whole face without broken lines.
I do not know how to find error messages in the ruby console or dialogs
It does show a Bugsplat reportAnother issue has popped up: I am unable to generate a hipped roof. I have tried troubleshooting myself, but I even failed generating a hipped roof on a basic square face.
Hipped Roof with the following parameters:
Slope: 22.5 degrees
Fascia: 100mm
Soffit: 300mmNote: I can not even generate a hipped roof on a basic square with default parameters.
I have uploaded the skp file. SU Pro 2020. Please review if free. Thanks!
-
The SKP you provided has 2 roof faces at z>0 [faces at z0 don't work].
These 2 are identical in edge sizes and orientations/direction.
The one on the right takes a hipped roof OK, but the one on the left fails with an error message.
This is weird.
However, if you follow the advice in the error message on that problem face. and erase one edge and remake t the new face will also take a hipped roof OK.
Something in your model's database is skewed.
But it is fixable... -
@tig said:
The SKP you provided has 2 roof faces at z>0 [faces at z0 don't work].
These 2 are identical in edge sizes and orientations/direction.
The one on the right takes a hipped roof OK, but the one on the left fails with an error message.
This is weird.
However, if you follow the advice in the error message on that problem face. and erase one edge and remake t the new face will also take a hipped roof OK.
Something in your model's database is skewed.
But it is fixable...Thank you. I have tried using new files/ swap Computers/ skp 2022, still no fix for me. Maybe it's just a weird roof shape.
I have resorted to draw the roof manually. I have tested this roof shape with an AutoCAD Plugin. The generated roof design seems to be at fault, missing one ridge, attached screenshot. I have tried manually connecting the ridge, shown in green lines screenshot, and I'd assume it might have a less than 1 degree slope. I can't measure out the exact angle, as AutoCAD shows '180 degree' flat once connected. It's a weird roof layout anyways.
Perhaps a tolerance/rounding on the plugin may help? Just suggesting, I do not have a clue with code writing etc.
-
You can get a result if you break the face up...

..so its a case of finding the correct pattern to get the result you need
-
Idk why i keep on getting bugsplat error. Pls help
-
Without a lot more detail, or even a SKP, we are guessing - e.g. perhaps you are holding your tongue wrongly

-
Is there a way to establish the roof object with a different user input such as "Heel Height. In my line of construction sometimes all that is provided is heel height and the fascia height is dictated by heel height.
-
I think not.
Try out some permutations and see what's best for you... -
I was able to make it work at the fascia+soffit type = vertical + Horizontal at the hip roof. Trying to manipulate the three other types now.

Advertisement







