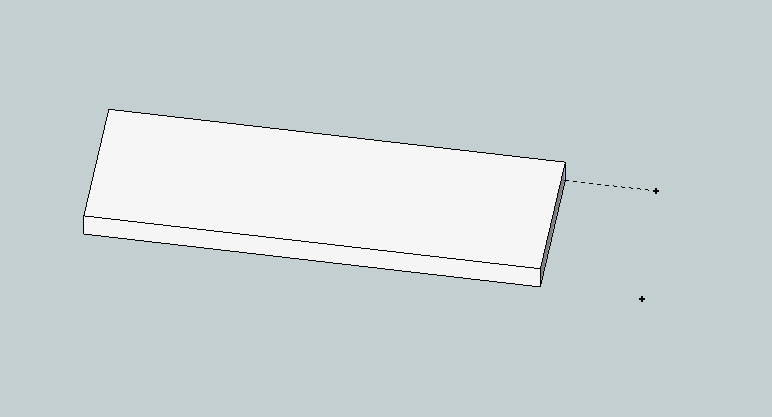[Plugin] Slicer v4.3 20110619
-
You could use "guide point/lines" placed by the "Tape Measure Tool". Or there are plugins that make center points (aka construction points) and you can copy/paste them after they are replaced. Or plugins that may place the construction point directly. The picture below, illustrates the two methods.

Or making construction lines, outside of the group, may turn out to be a better solution. That's how I normally do alot of my alignment. -
Is it possible to have variable spacing of the slices.
Such as the first slice is at the face of the object, second slice at 3", next slice at 8" and so on.Thanks,
Larry
-
Not unless you rewrite the code!
It would be possible if you rewrite the loop that steps through the slice spacing - instead of using the spacing to move the intersecting 'disk' in even steps, you'd compile an array of the spacings and then iterate those in turn...
Why do you want to do this ?? -
Tig,
I want to use something like slicer to locate bulkheads at exact locations along the fuselages of some aircraft designs that I am working on. I like the way it can take the slices and lay them out flat so that I can export them to my laser cutter.
Maybe there is a better way, I don't know.Larry
-
Make a large vertical rectangular face that will readily include the whole fuselage.
Group it.
Copy that group along the fuselage at the desired centers, typing in the exact dims as you go [Move+Ctrl...].
Double-click each face-group in turn and 'select-all' [double-click on the face].
Right-click and context-menu = Intersect > with Model...
The fuselage outline is imprinted on the face.
Erase any edges/faces you don't want.
Pushpull the required face[s] by the desired distance [tip once you've done a Pushpull you only need to double-click on a face to repeat the same 'extrusion']
Repeat this for all of the 'cross-sections' until you have all of the 'bulkheads' made.
To lay them 'flat' view in side elevation [perspective off] and use the Rotate tool on each one individually to flip them so they are horizontal.
When they are all done move them around in a plan view as desired... print off... -
Thanks TIG.
Attached is a quick and dirty sample of what I think you were talking about.Larry
-
That's about it... but I trust your fuselages are a little more complex!

Use layers to hide the fuselage [which I hope is grouped/componented] when you no longer need to see it...
Tip: when you are editing a group/instance you can switch everything else off during an edit - under the menu 'View' - 'Component' Edit - 'Hide Rest of Model' - that makes seeing what you are doing much easier! The fact it's hidden in the edit won't affect the intersecting you might do...
-
@tig said:
@xrok1 said:
@unknownuser said:
I have a [privately written and hopefully paid for] 'Slicer v4' that has such lines added etc for CNC work - watch this space.
hey, are you finally going to make your own and bust that slicemodeler @&&hole
I have written a paid commercial version [private] - Slicer_v4 - for someone for CNC use etc... it [or some of its ideas] might leak out to you too...

Did u ever decide to do this?

-
Yes and no...
I have two slicer-like commercial projects on... one day when they finish I hope to up date using some of the ideas in them... but don't hold your breath waiting...

-
OK. I still appreciate all you do though.

-
I'm waiting....

-
Exlax...
-
Aaaaaaaaaahhhhhhh

-
Hi TIG,
I have tried the slicer script with a very simple geometry, but there are no flattened slices. Is the choosen geometry the reason for this? Is there an easy way to get the holes in the slices automatically? (SU8 M2 free)
Thank you!

-
I have no problem with flattened geometry although the central hole needed manual fixing as the rhomboid form messes with the pushpull hole making - I'm unsure of the exact cause at this exact moment...
Try lying the group on its side and taking slices on say X or Y axis ? -
I have tried some rotations and slice-directions, but never get a flattened version of the slices. I attached my testmodel.

-
I agree it's not working !
I can get it to make a flattened set but they are all empty and the original disappears !
I thought it might be because you had three copies of the same group, but unique-ing them by editing was no better...
This glitch is a new mystery ??
I am working on a new 'Slicer5 so watch for that... -
Thank you for taking a look at this problem. I looked in the ruby console and there is this error shown:
Error: #<NoMethodError: undefined methodname=' for nil:NilClass> C:/Program Files (x86)/Google/Google SketchUp 8/Plugins/Slicer.rb:575:incalculate'
C:/Program Files (x86)/Google/Google SketchUp 8/Plugins/Slicer.rb:992Does it give you a hint to the source of the behaviour?
-
It's trying to name a non-existent object - presumably a slice it's failed to complete successfully...
Oddly I get a failure but no message.Don't despair new/improved v5 is well advanced and will be published soon...
-
This tool is now superseded by 'Slicer5', available here http://forums.sketchucation.com/viewtopic.php?p=374969#p374969
Advertisement







