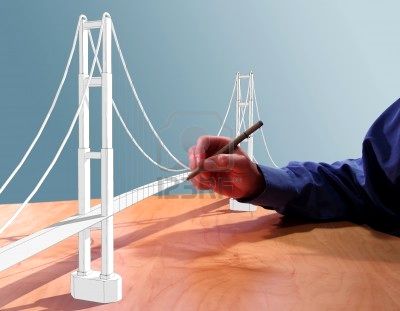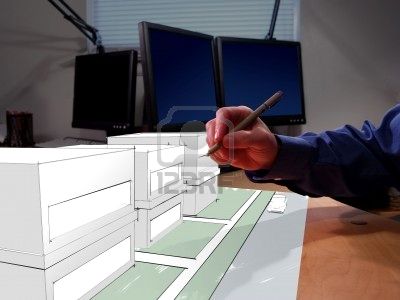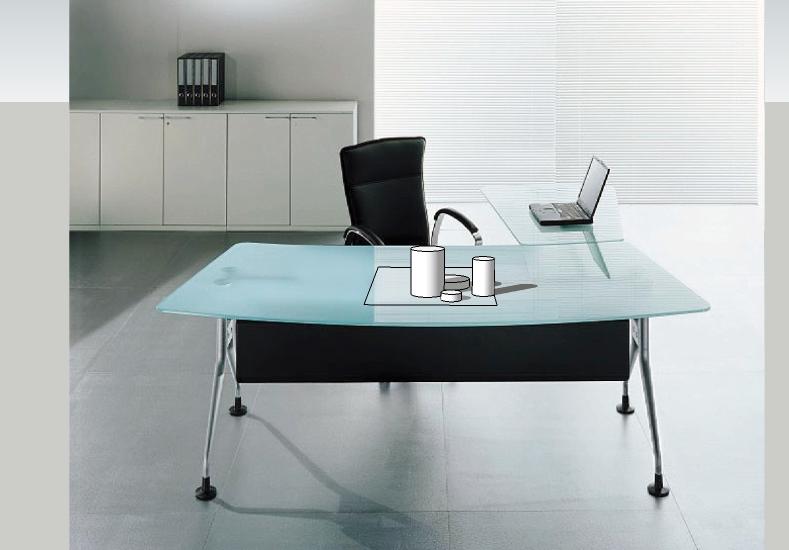A Welcome Message to New SketchUcation Members
-
Hi,
I would like to know how to superimpose more than one building onto a photograph using photomatch (each building is not parallel to the next building - i.e. each one is set at a different radius). Thank you very much for your help.All the best,
Avi Sacks -
Hello,
I was introduced to sketchup through the company I work for. We are a startup company and we have had to learn things as we go and keep cost's down. Sketchup is great for that. We have begun to do our own shop and architectural drawings and I found this forum looking for line weight help. However the rendering that I have been seeing here is really good stuff! I sure I will find more information here than I can handle.Cheers,
-
Welcome Chevota and enjoy your time here!
-
Hi. everybody! Greetings from Brunei Darussalam. you can call me Giggs for short
i may be new to this place but im very fimiliar to Sketchup X3
got hooked p to this program a year before and i used this program to model my work ever since.
if you want to see my recent works. you can go to deviant art to see hehehe.here are one of my recent stuff i made:
http://giganaut.deviantart.com/art/Tiger-IV-A-B-211236738since i stumbled upon this site last week. it opened me to new ways too model and develop designs.
-
Great to have you here

-
i'm not an architect, i'm a small time filmmaker -- but in the last few years i've taken up 'amateur urbanism' as a hobby. i started learning sketchup to try and visualize some of my ideas about city design. this looks like a good place to learn stuff! thanks for having me.
love
s g collins -
Hi Collins and welcome!
There are a bunch of urban planners here so I am sure you will enjoy the forums!
-
Greetings all
My name is Gavin, Big fan of Sketch-up since v6 very handy to build simple concepts rather than a sketch on the back of a scrap of paper,
over the past 3 months have done a crash course in 3D rendering with the help of Kerkythea, (forums) out standing power brining a poor bland 3d to life
Hope to share and learn some enhancements to my use of Sketchup/wave's hi to all
-
Nice to meet you Gavin. Post some stuff up in the gallery so we get see

-
Hi fellow SketchUp users, I am new to the program and loving it lots. Looking forward to learn from others around here.
Greetings
John
-
Welcome John and if you do not find the answer by just browsing and lurking around the forums, feel free to ask!
-
@gaieus said:
Welcome John and if you do not find the answer by just browsing and lurking around the forums, feel free to ask!
Thank you Gaieus, I am already doing both!
-
Sup guys. i'm new on this forum.
Lemme introduce myself
My name is Mike ,i'm an architecture student aaaand i'm a Sketchup addict )
)gonna start my short intro with a quick question: Where can i find a tutorial on this kinda "rendering" ?
(or at least is there a specific keyword i'm looking for so i can use the search bar?)it's good to be here


-
Hi Beck and welcome!
So what exactly is what you are looking for? How to put two images together or how to combine SU line work with a PR rendered version of the model or how to put the shadows of both the hand and the bridge on the same table???
-
@gaieus said:
Hi Beck and welcome!
So what exactly is what you are looking for? How to put two images together or how to combine SU line work with a PR rendered version of the model or how to put the shadows of both the hand and the bridge on the same table???
Well i imagined that the picture + hand +its shadow must be one story, and the SU model another one.
i'd like to know how you'd merge the 2 together so that the perspective of the picture matches the one of the model.(both pictures have the same vanishing points so it looks "realistic")
I must admit i am a noob at rendering and photoshoping models into pictures.
also i have no idea what post-processing programs i need
p.s. how can i change the linetype i'm currently working with? (the lines in that model look thinner and "squigglier" than the stock one)In fewer words: How can i reproduce that ? ^^^
hope i'm not disturbing anyone here, and that i can be pointed in the right direction.
Thanks guys!
-
Well, I could not figure out where the vanishing points of that hand photo would be. What I suspect (or at least could imagine) is that the photo was taken on a completely white "table" then white was swapped with transparency (thus leaving a semi transparent shadow). But I am a complete PP illiterate myself so I have to confess I am not sure.
Now in SU, you can use a photo like that as a reference (as a watermark) and adjust your shadows and perspective to the photo. Then export an image in hidden line face style at around 2x of the final render (then resize - this is probably how those subtle and a bit grey edges are there), export a render (IF there is any render at all - honestly, I cannot tell) and layering the stuff onto each other, you end up with something like this.
Have you got any specific in mind?
-
@gaieus said:
Well, I could not figure out where the vanishing points of that hand photo would be. What I suspect (or at least could imagine) is that the photo was taken on a completely white "table" then white was swapped with transparency (thus leaving a semi transparent shadow). But I am a complete PP illiterate myself so I have to confess I am not sure.
Now in SU, you can use a photo like that as a reference (as a watermark) and adjust your shadows and perspective to the photo. Then export an image in hidden line face style at around 2x of the final render (then resize - this is probably how those subtle and a bit grey edges are there), export a render (IF there is any render at all - honestly, I cannot tell) and layering the stuff onto each other, you end up with something like this.
Have you got any specific in mind?
my plan was to snap a pic of an existing location and try to place my model on a given site.
the main idea is to implement models in real surroundings.
maybe there's an easyer way to do that then what i'm trying to do right now.edit on a second glance the pic looks multilayered:
-hand looks the same
-table-top looks fake
-background (computers etc) can be easily faked ini'll give it a try and post the result if it sin't embarassing

-
here's a 5 min one.
still need to work on the line quality and on the shadow direction to match the shadow that the table leg is casting but on a larger scale that watermark option is indeed the way to go.
i used a higher transparency on the rectangle and removed the "cast shadow" option.Guess i learned a new thing today


-
Normally, with buildings and similarly "blocky" objects (if you can get a good view), it is easy to match to the photo with SU's PhotoMatch function. But when you do not really have those verticals and horizontals to match the axes, it is really just eyeballing.
I did the same (eye balling) with this model to match/compare it with an existing building.
[flash=640,500:1aur20v6]http://www.youtube.com/v/YBF6rJIhTnQ[/flash:1aur20v6]
As for the line quality; export at larger (say 2x) and resize it in an editor.
-
Hi All.
New on the forum but not to Skechup. My wife and I run a small Renovating company (Remodelling in American English) in Cape Town, South Africa. We specialise in kitchen renovations/remodelling. She's an Architectural Technician and I'm the 'Project Manager.' We use Sketchup 8 pro. and AutoCad 2007. She would draw up the floor plan in AutoCad for me and I would import it into SketchUp and design the kitchen from there. All good so far. Now I need to start the costing......
I know there is a way of assigning values to faces etc. so I can get a costing from SketchUp.. Just need to learn how.
I also need to find a cost effective (see crazy currency exchange rate) rendering software so as to impress our clients.
Hence, here I am...
Thancks for having me on the forum and I'm sure I'll find all I need here.
P.S Here's the project we are working on at the moment. Please note. The client was very specific and partly renovated the room himself. Hence the tiles around the window at the wrong hight etc.

http://sketchup.google.com/3dwarehouse/details?mid=d90d3b396b1d6753fb30250eea621d28
Advertisement







