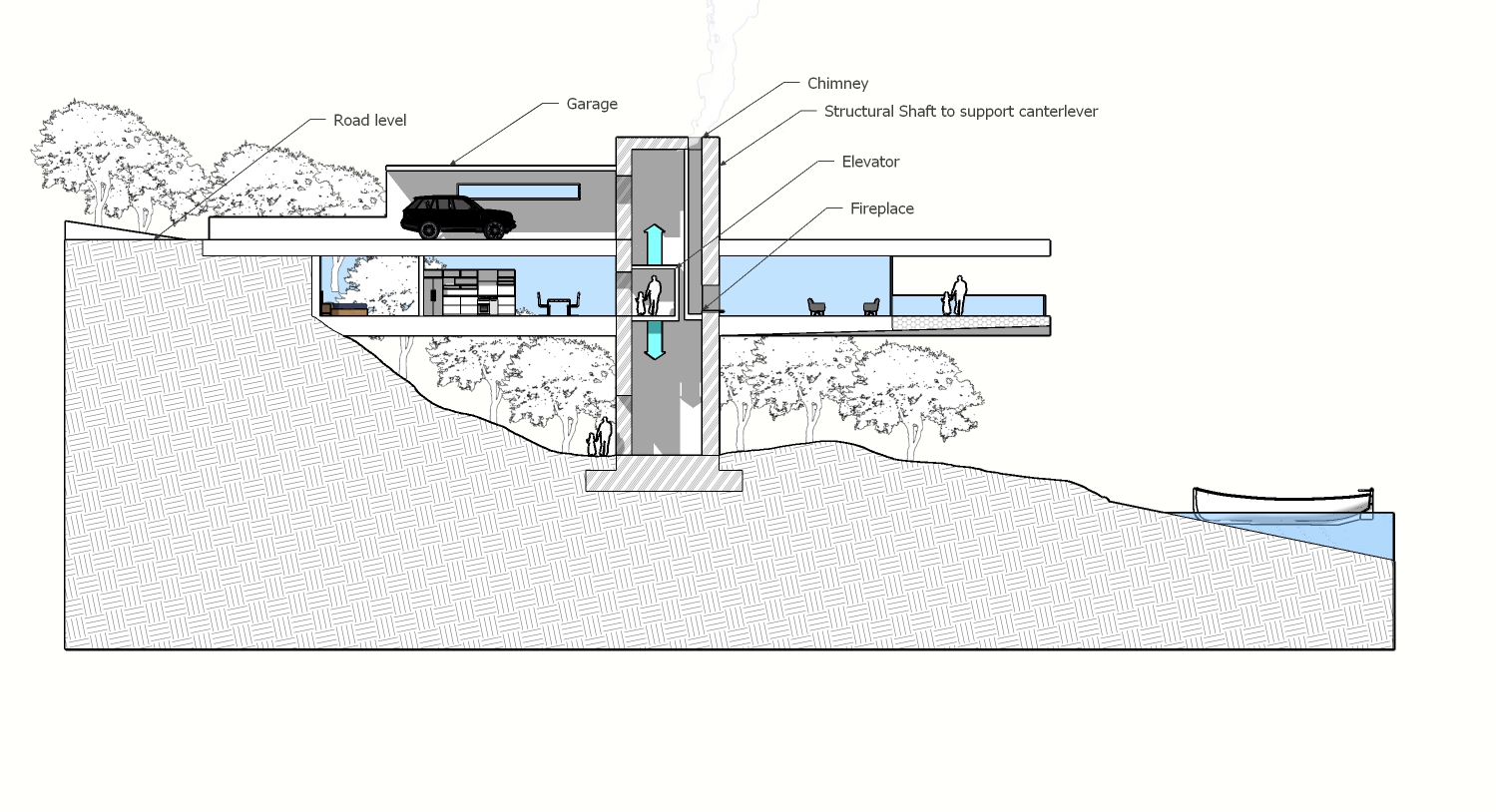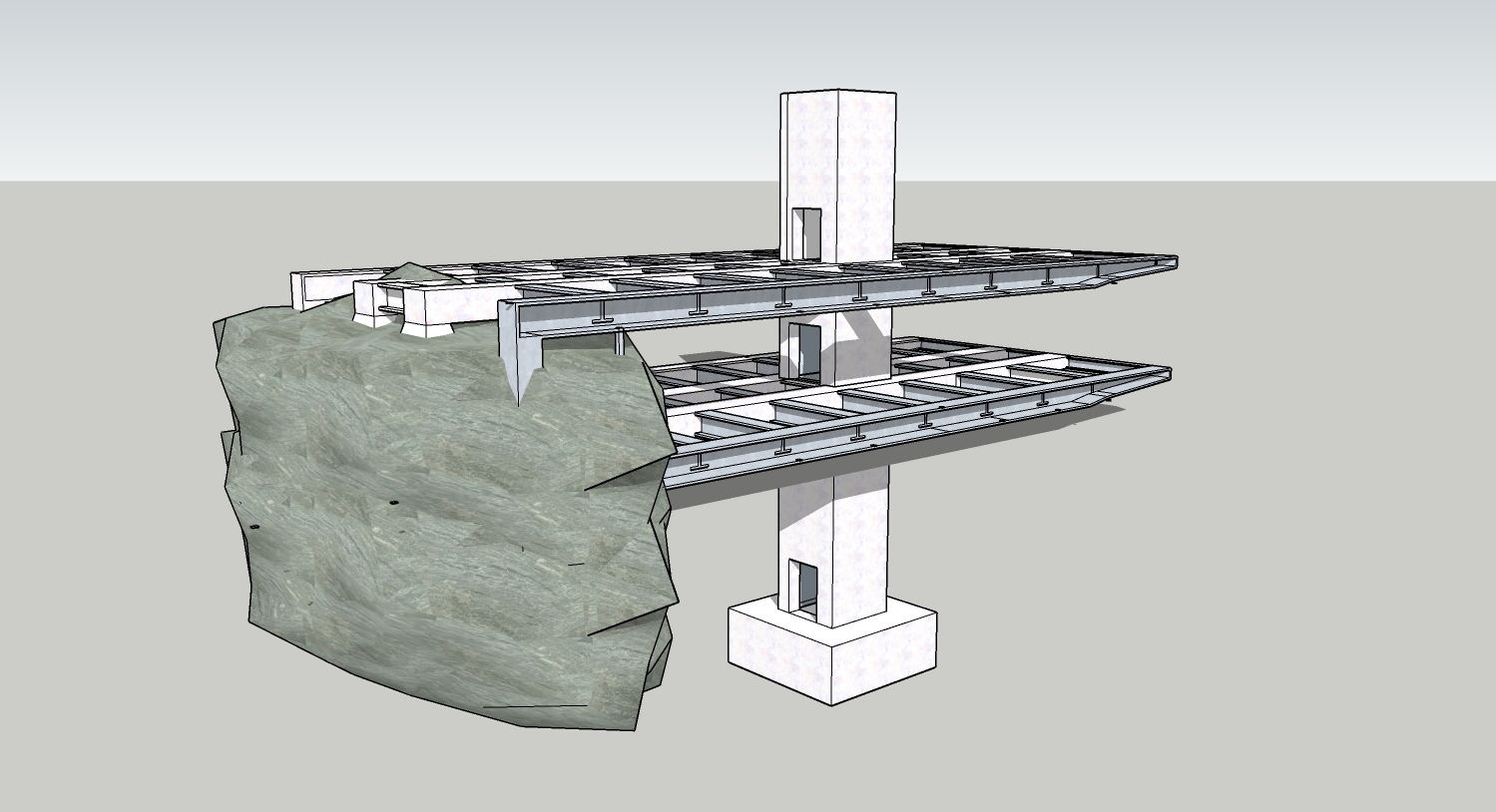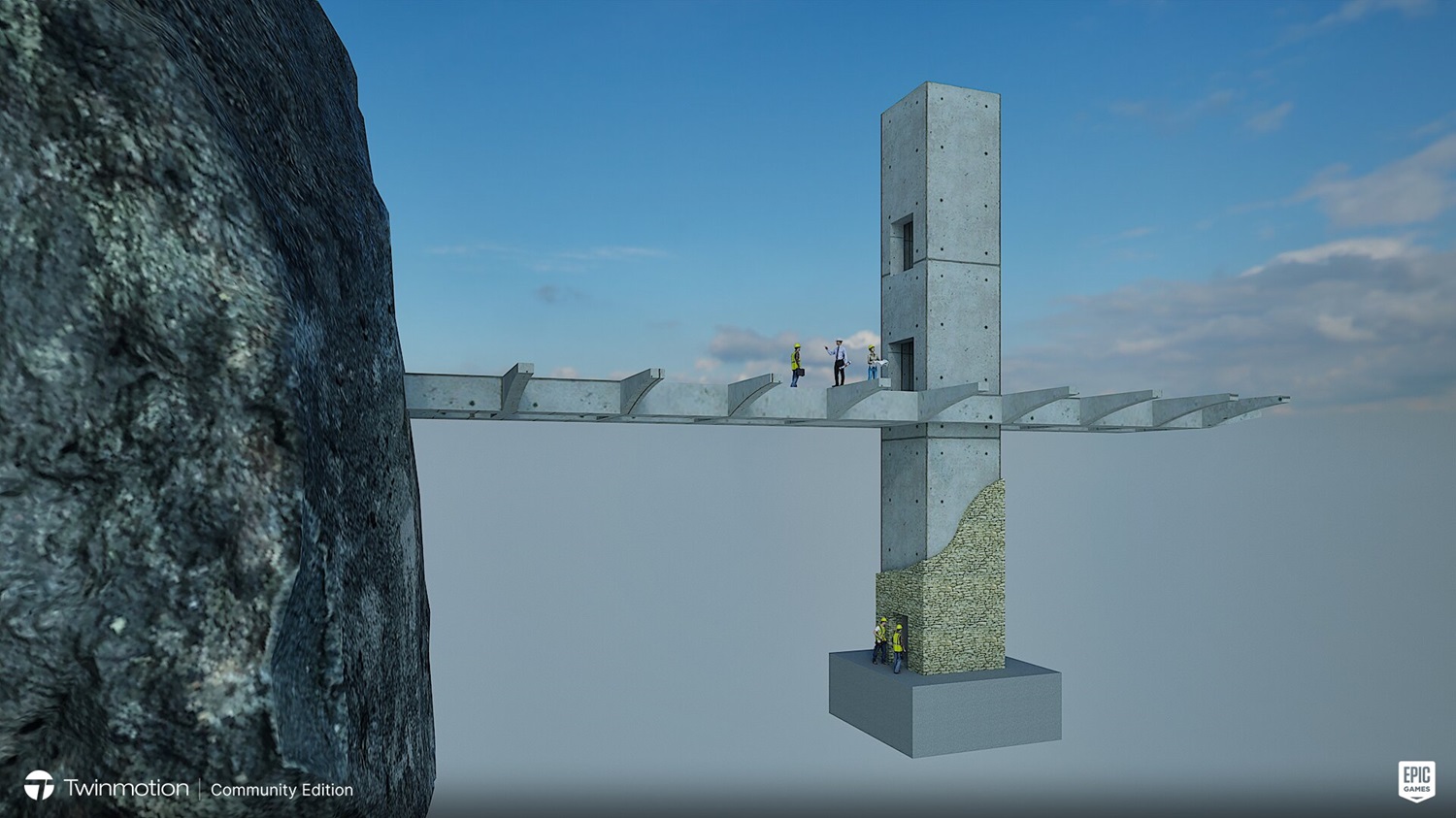Lake house chrismas render
-
Top notch! Wish I was there!

-
Thanks guys
 thought I would explain the coceptual design of the house in my image.
thought I would explain the coceptual design of the house in my image.I saw a site here in Perth that had a 13M drop from the road to the Shore of the Swan river and thought the house design was awfull and not responsive to the topography of such an amazing site.
The concept is a reinforced concrete shaft encompassing an elevator with access to 3 levels, ground, main living level and carport (Road level) and a chimney for the open firplace. The concrete sructural element is clad in rough limestone masonry.The cross-section is crude and just a concept.

-
Thanks for the background! How often does it snow in Perth?

Cheers,
Thomas -
@pixelcruncher said:
Thanks for the background! How often does it snow in Perth?

Cheers,
ThomasNever, actually we have never hit zero Deg C. This was not set in Perth. I used artistic licence for the snow for effect. The topography is the same though

-
Excellent work mate.
-
Thanks very much Solo.

-
Sue Perb.

-
I see some reversed faces

-
-
Interesting, I posted this design in facebook in the Twinmotion forum. So far it has about 700 likes and about 170 shares. The shares were mostly Architects, structural/Civil engineers. The concept had a few guys, about 2 in 700 with limted capacity for intuitive engineering and even less capacity for understanding what a concept is, telling me it could not be built or would be incredably expensive. I feel good about giving the gift of an idea to play with for Chriamas

Log into Facebook
Log into Facebook to start sharing and connecting with your friends, family, and people you know.
Facebook (www.facebook.com)
-
This is a sketch concept of the basic superstructur of streesed concrete. I am sure it is over engineered and would need a pretty serious flexable joint. I must add that I usually do not support unsafe work practice



Advertisement









