Alphabet to sketch(up)
-
Aha, Got it. The question of solving unusable "sharp corners" needs some practice in architecture. The simplest way is to add a decent "room" to part of it. i.e. in "W" I have added a cube to part of it. Rest may be used as storage or a room for the "mechanical" part of the building.
Please also consider that in this book I was not considered to be practical. The following links also may help, the first is about the 4x4 house (2003) project by Tadao Ando:
https://en.wikiarquitectura.com/building/4x4-house/
And this is to brainstorm rules:
https://www.atlassian.com/work-management/project-collaboration/brainstorming
I may draw your attention to rule 2.
During the creativity phase, it would be way better if do not criticize the job. Later on, when "developing" the idea you may adjust it to make it works practically. That was not the purpose of my sketches.
As you might have seen in the book the original sketch includes an "entrance" room which I have changed in the render.
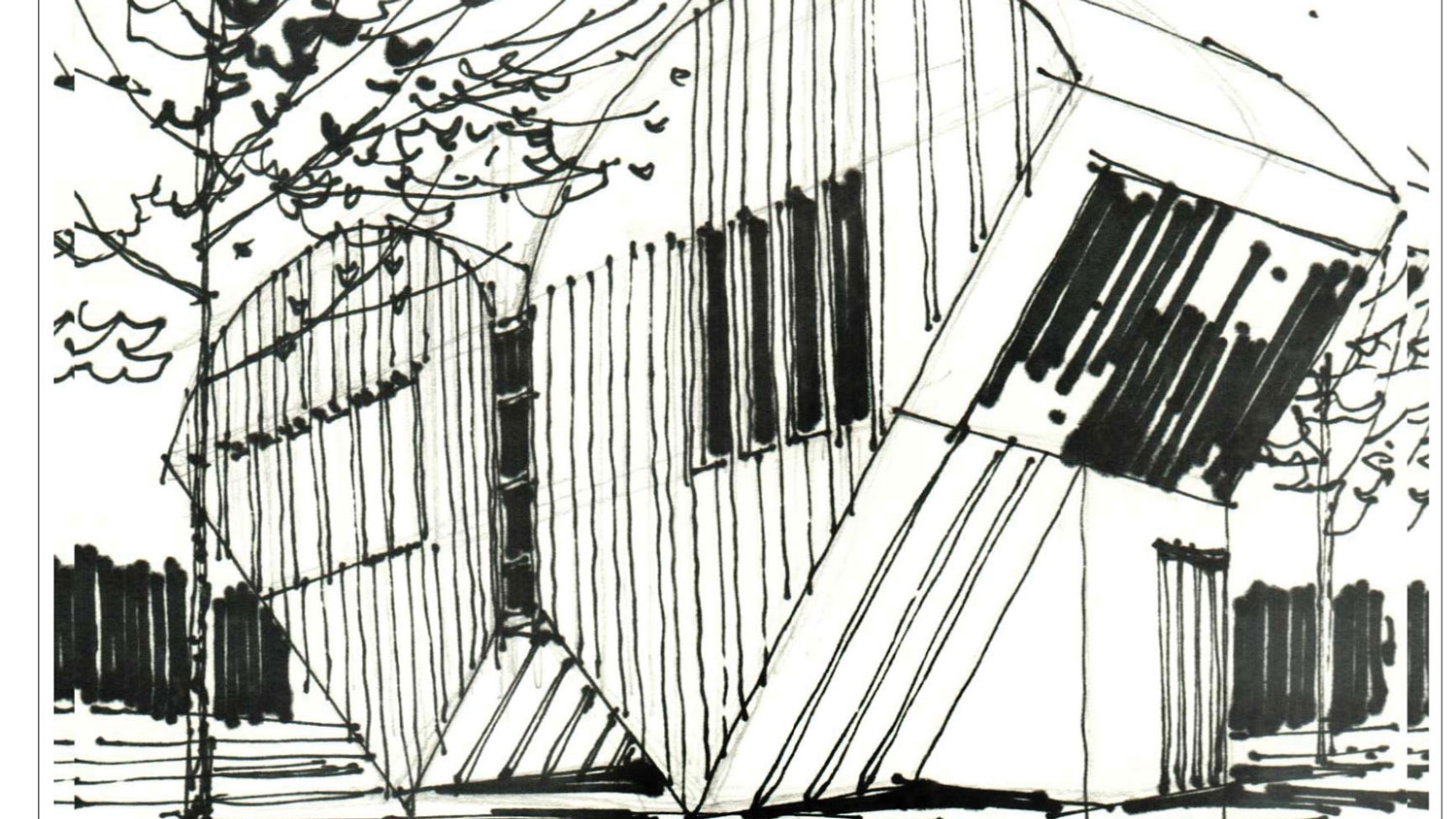
-
#2

I was not trying to be critical (although I understand how it comes across). Part of my problem when doing the stuff is getting caught hop n the “practical” side and not being more “imaginative”. Something I need to practice!

-
As far as I know, in all design-related jobs at least two things are inevitable: "Being practical, and not leaving undesigned parts". So you are right about being practical.
About critics: The tip is that at the early stages (of creativity) one must let it go and prevent criticizing. Then later on, during the development phase, you can make it work.
About not leaving undesigned: (In architecture) if the designer does not design everything, the builder will do! and they will do on their taste! So preferably it would be better to design everything under one hood.
My sketches are to encourage creativity and belong to the early stages of the design process (also called schematic design). Needless to say, it is a back-forth process.
i.e. please see: https://www.masterclass.com/articles/phases-of-the-architectural-design-process -
Valid points Majid.
In the little experience I have in this area, my job was to produce 3D (isometric) drawing and renders of car was equipment and a couple of times, renders of buildings where the equipment was going to be installed. So a lot of the processes you are talking about had already been done when I was brought into the picture things had already been completed.
Thanks to you, I need to step back and experience these earlier stages.
 Please don’t give up on me. I want to learn.
Please don’t give up on me. I want to learn. 
-
Dave, I am so pleased to share what I know. This way I myself benefit by being criticised and rectified by others!
-
About the inclined architecture we had a French one specialized in this!

Claude Parent! (1923 - 2016)
Take a look at "La fonction Oblique" in Google image...
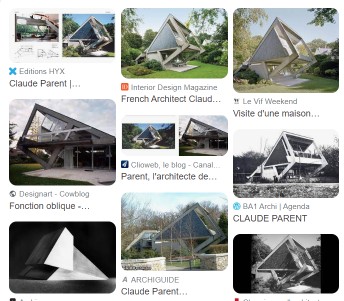
-
Wow Pilou



Majid, you should really enjoy this stuff. I did a search on Bing and there were some awesome images that really kind of fall into your thought pattern.
-
Definitely a constructive corroboration!
P.S:To give an explanation and make clarification of the inception of the book, let me draw your attention to Bruno Munary's classic book; Design As Art. I read it 3 decades ago but it is still one of the most inspiring books I have ever read.
https://www.giuseppegallo.design/books-for-architects-and-designers/design-as-art-by-bruno-munari/ -
I found this book (Bruno Munari's book ) very inspiring. I am wondering if anybody else has read it.
p.s. Maybe sharing some images makes sense:
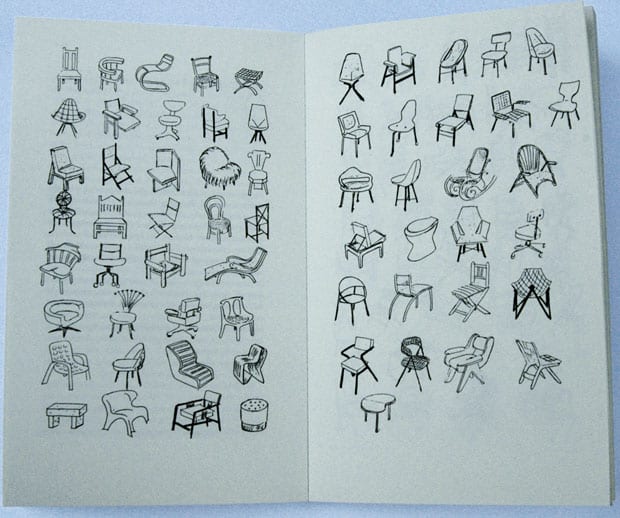
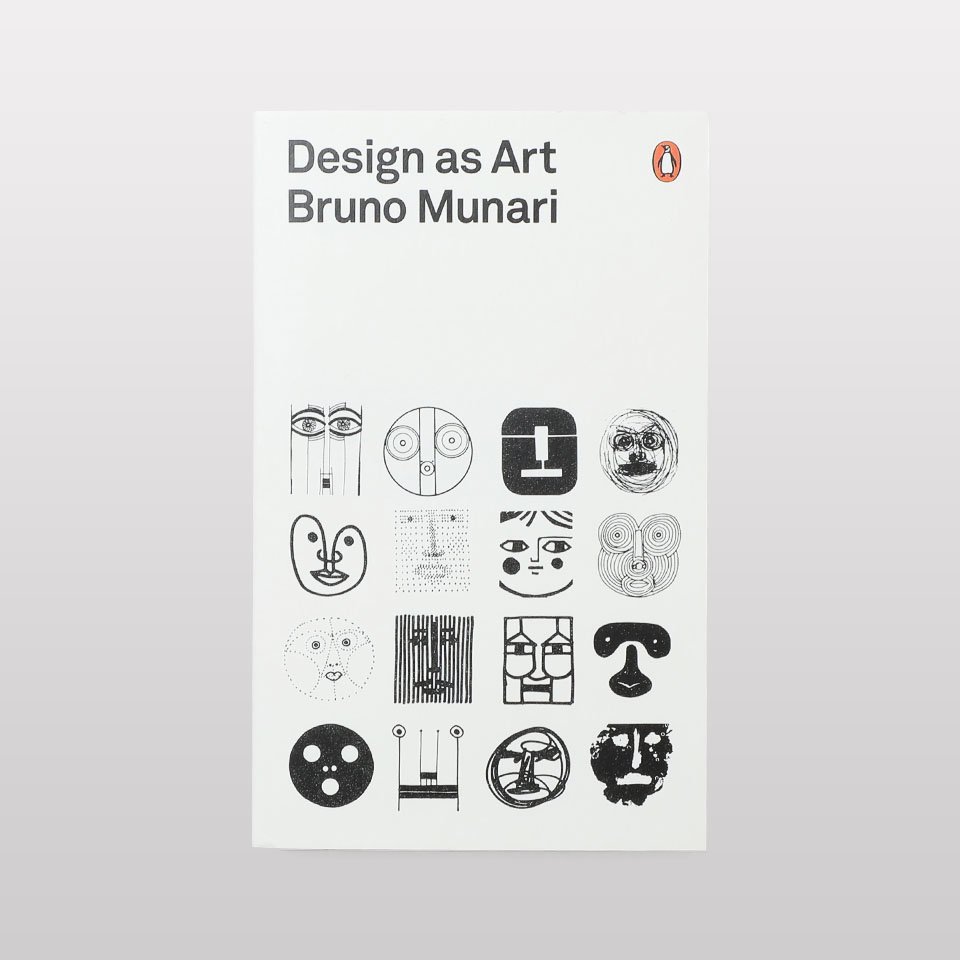
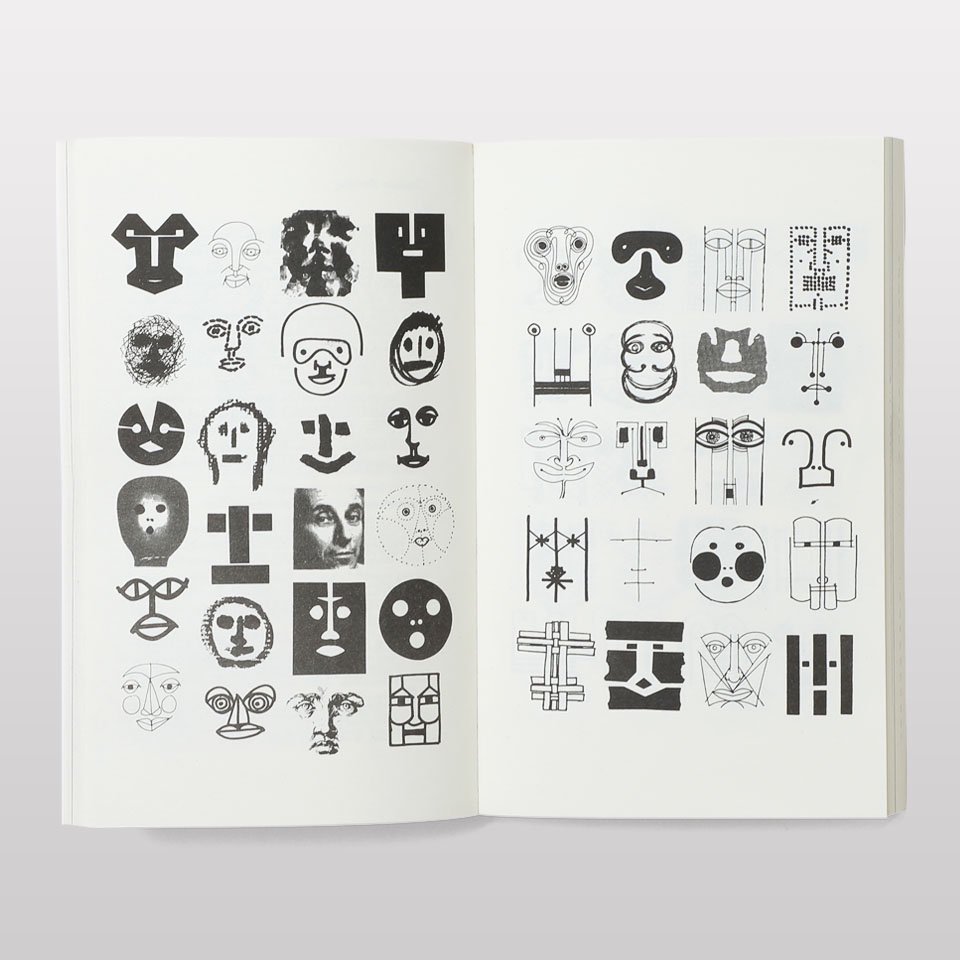
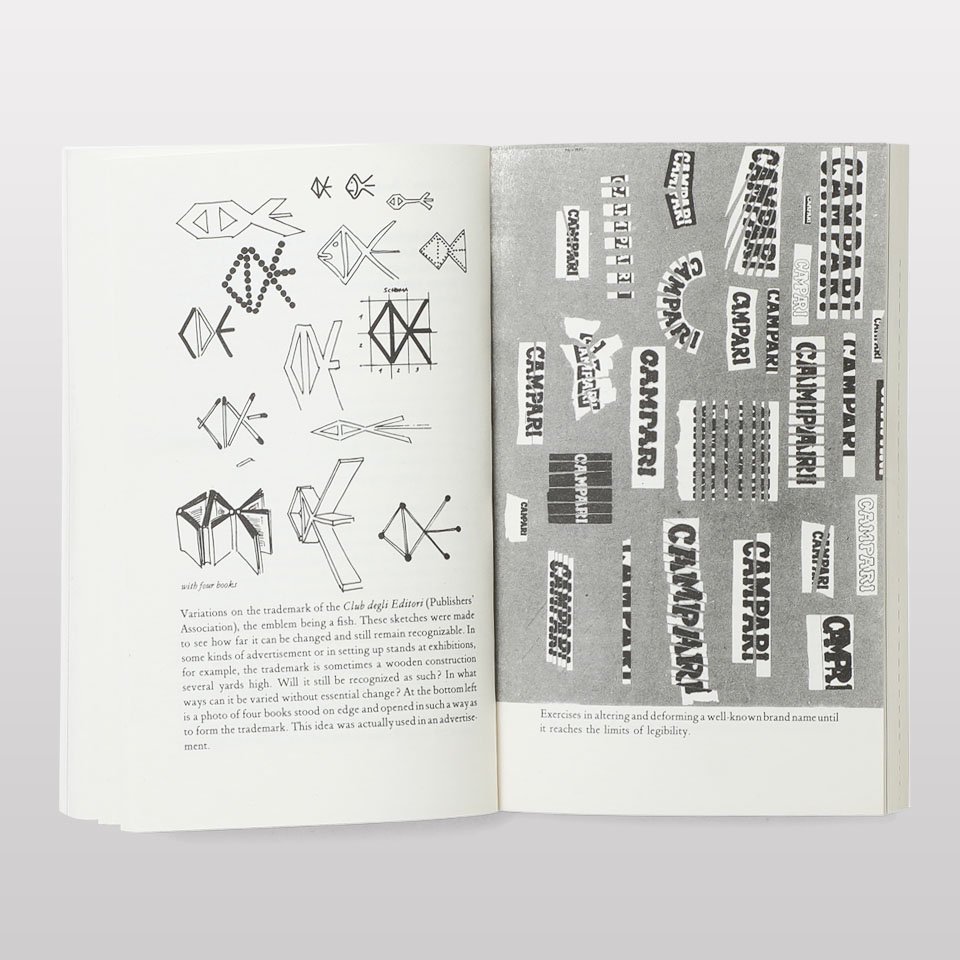
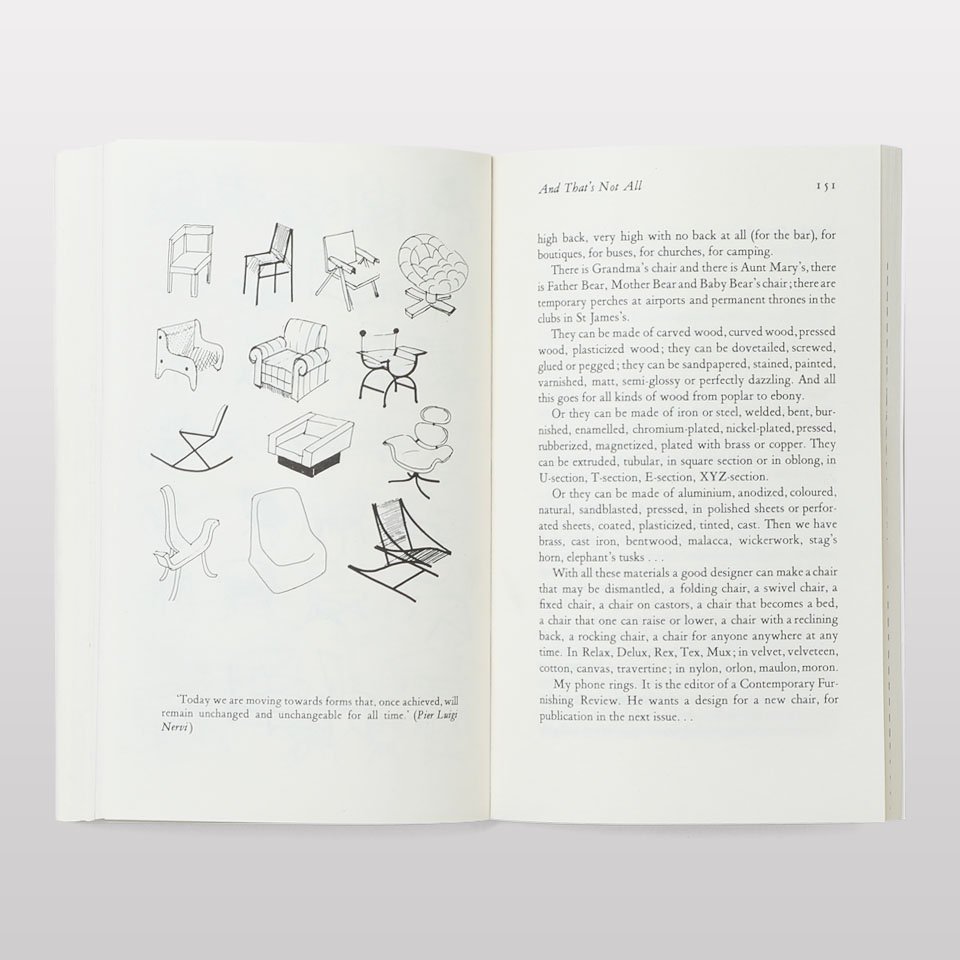
-
I am wondering if anyone has read this rather old yet inspiring book?
-
I am thinking about it but it's a way down the list at the moment, very busy with stuff.
It does look very interesting, insightful. -
It is worth reading IMO. I found it inspiring and influential.
The good news is that the paperback version of my book is also available: https://lnkd.in/dGkuAFXW -
Just looked at the pdf about your book again and I need to go off and play with all the letters some more. I have tried to be too precise which can put restrictions on the building designs.

I am still trying to lear both Krita (for laptop) and Sketchbook for iPad to do my sketching. Hope to be able to post something soon.

-
Good to know that Dave. Can't wait to see your progress.

-
In order not to corrupt this thread, here is a link to a “learning/practicing” thread on the Twilight Render forum Learning Thread.
-
Here is my latest “sketch”. Yes, there are some some glitches.
I am working on modeling this in SketchUp (having some challenges).
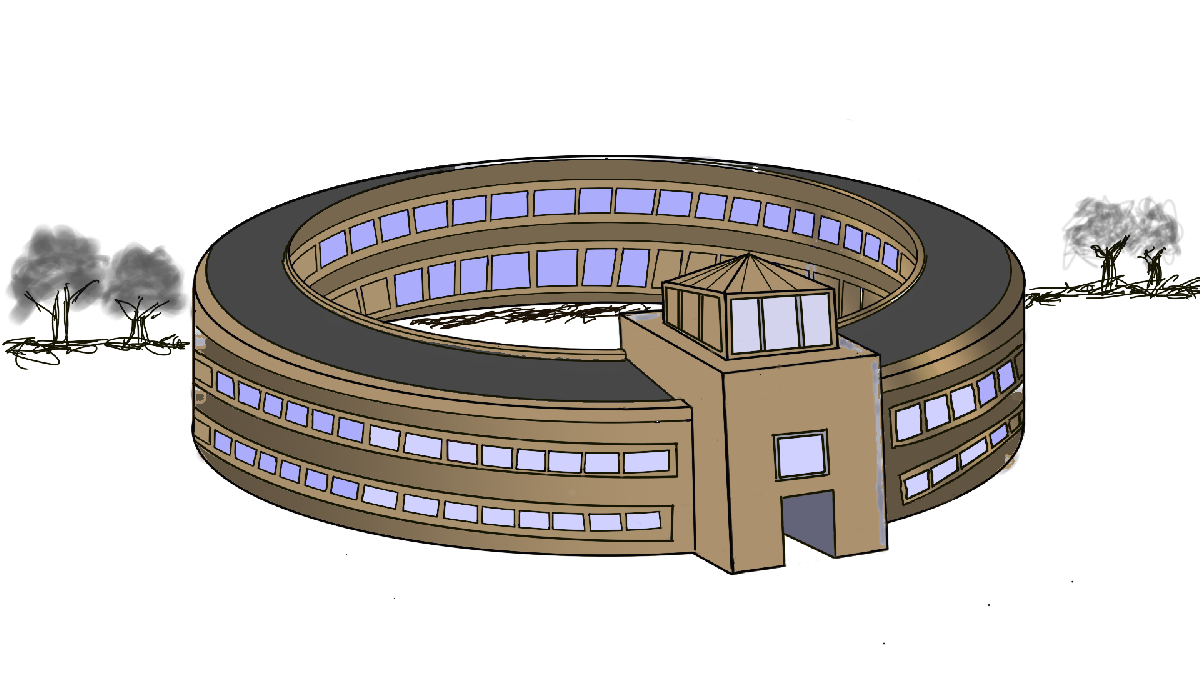
-
It definitely is a big challenge, but your most recent sketch depicts a real progress IMO.
-
Well, here is my latest work. The letter Q was the "inspiration" for this sketch and render.
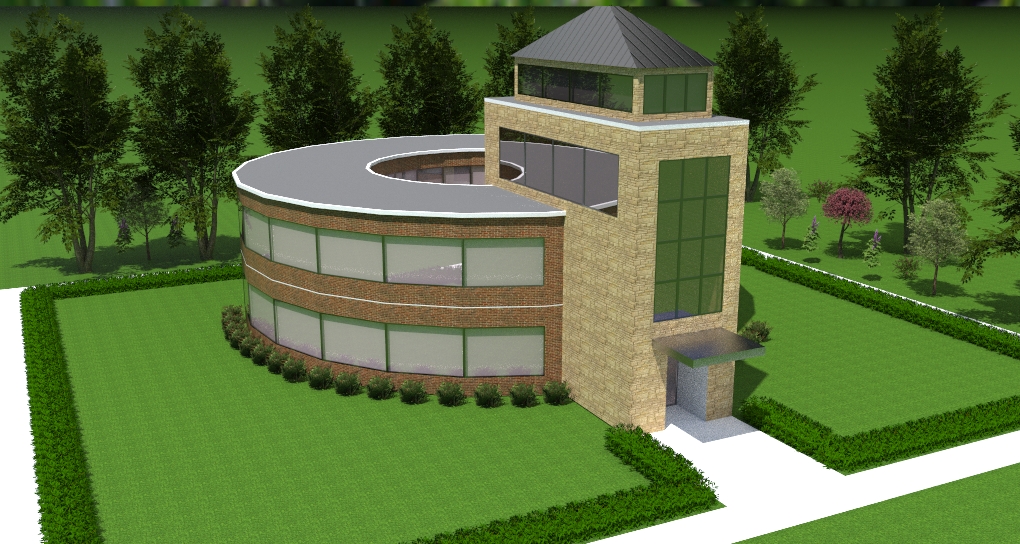
The windows did not turn out exactly as I had hoped. The reflection seem not to appear in all of them.
-
Nice result mate!!
Do you mind sharing more renders from different angels too? -
@majid said:
Nice result mate!!
Do you mind sharing more renders from different angles too?Thanks.
At some point, I will. However, some parts were only done for this view so I will have to finish the model.

Advertisement







