A home Office in a Square Metre!
-
Hi Guys,
Many of us work from home these days and this is becoming more and more popular after the worldwide lockdowns, I decided to reactivate an old design of mine for a small compact home office unit that fits into just a square metre!
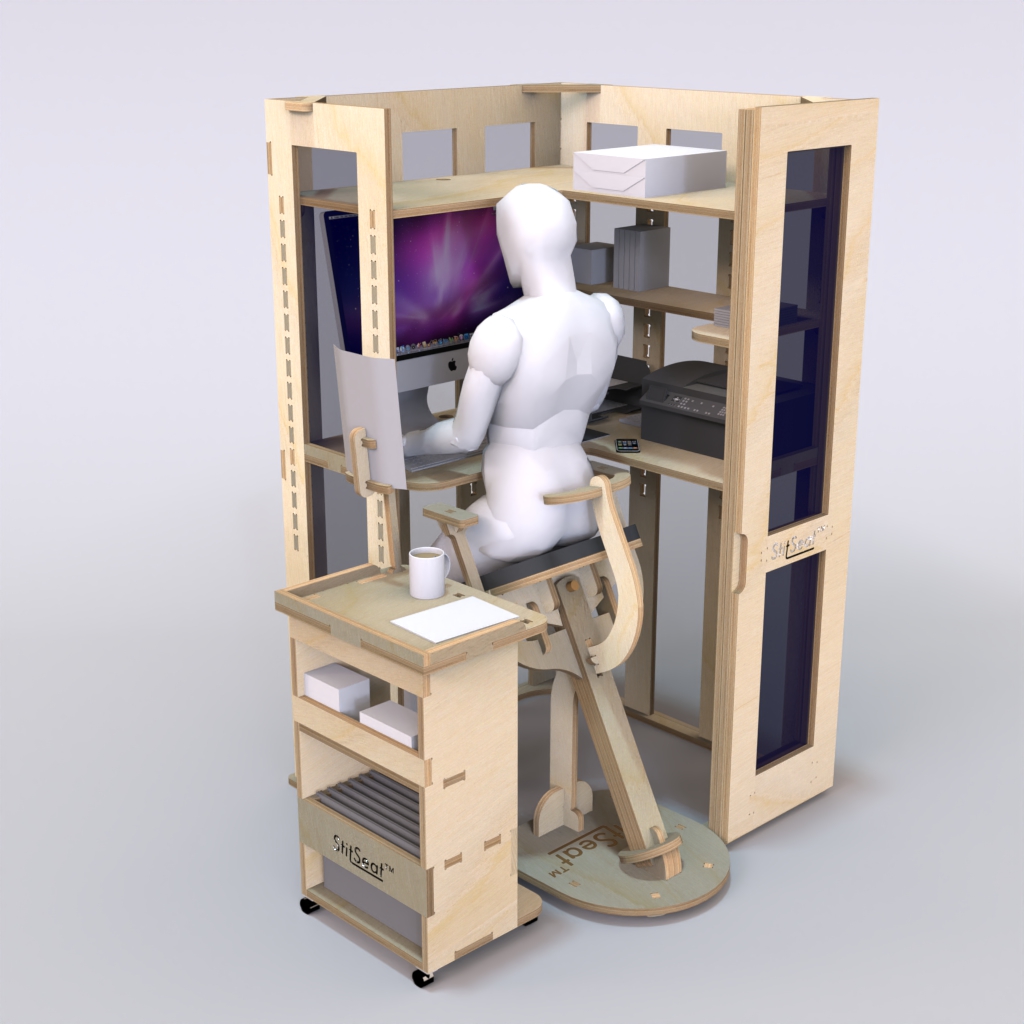
The manufacturing process I opted for is CNC cut plywood as it allows for modification of the actual dimensions of the workstation and more so to the 'StitSeat'.
The design involves three components, a Workstation, a Pull-Out Worktop / Filing / Storage Unit and what I call the 'StitSeat'.
The 'StitSeat' is a solution for those wishing to work in a half standing, half sitting position with support and leverage off a footrest built into the workstation. The 'StitSeat' also allows the user to have side to side swivel on the actual seat / memory foam cushion if so desired. Of course a standard seat could be used when the worktop is lowered.
I made a short 5 minute video of the StitSeat Workstation Combo for my YouTube Channel. The following images are clips from the video. These will give you an idea how things work. The YouTube may be viewed here, https://youtu.be/r9XeSa_BygU
I will be getting the various components CNC cut using 18mm plywood at a local fabrication unit over the next few weeks. After this I will be able the test the suitability and practicality of the design in the real world.
I am hopeful that the end result will not be too expensive and with this in mind I have managed to limit the Workstation and Pull-Out parts to three 8'x 4'sheets achieving a 67% coverage on two sheets and 78% on the third sheet. The 'StitSeat' is cut from a half sheet, 4' x 4', with a 55% coverage. This third half sheet also allows for extension of parts of the 'StitSeat' to accommodate users of differing leg lengths.
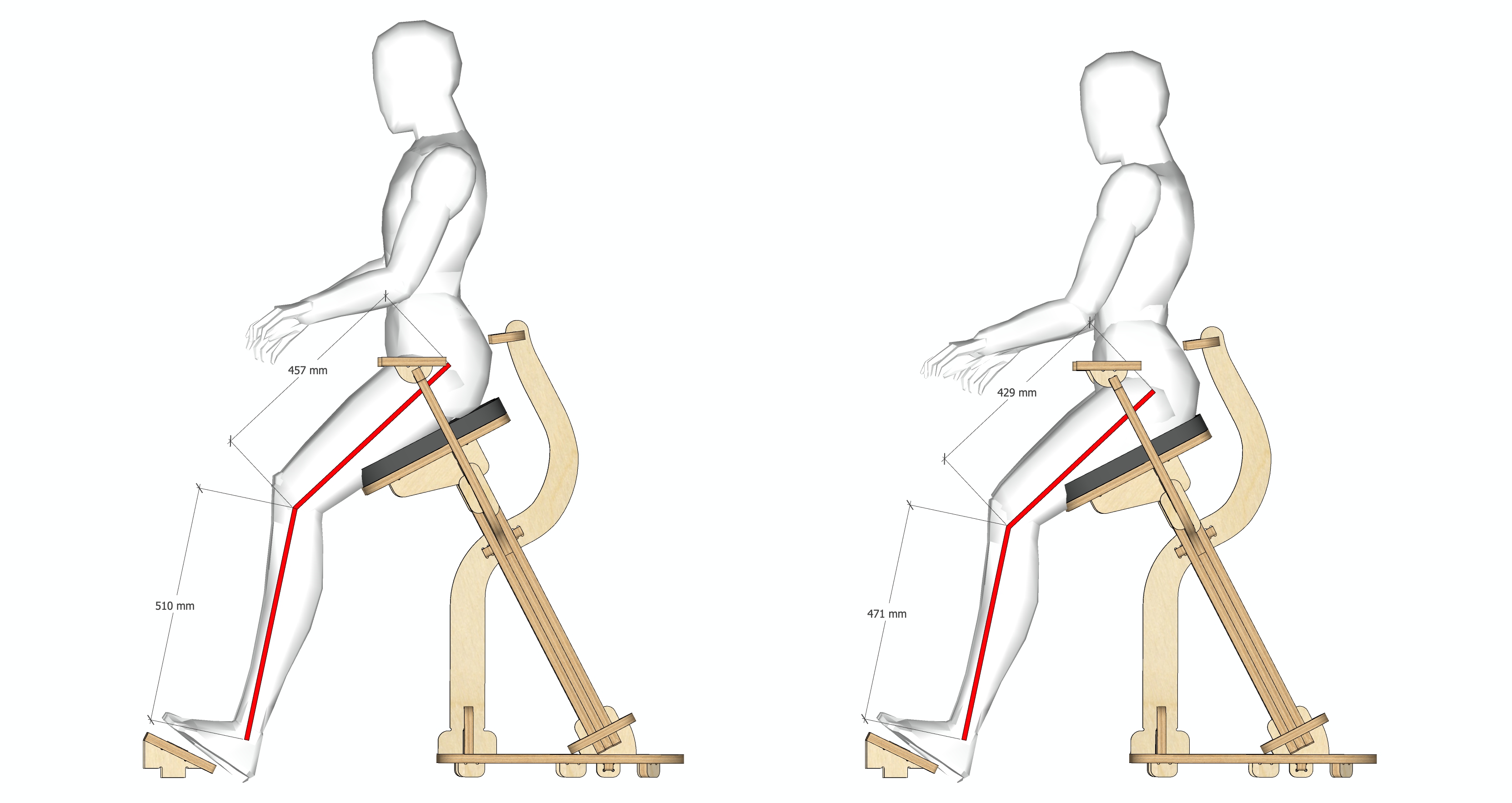
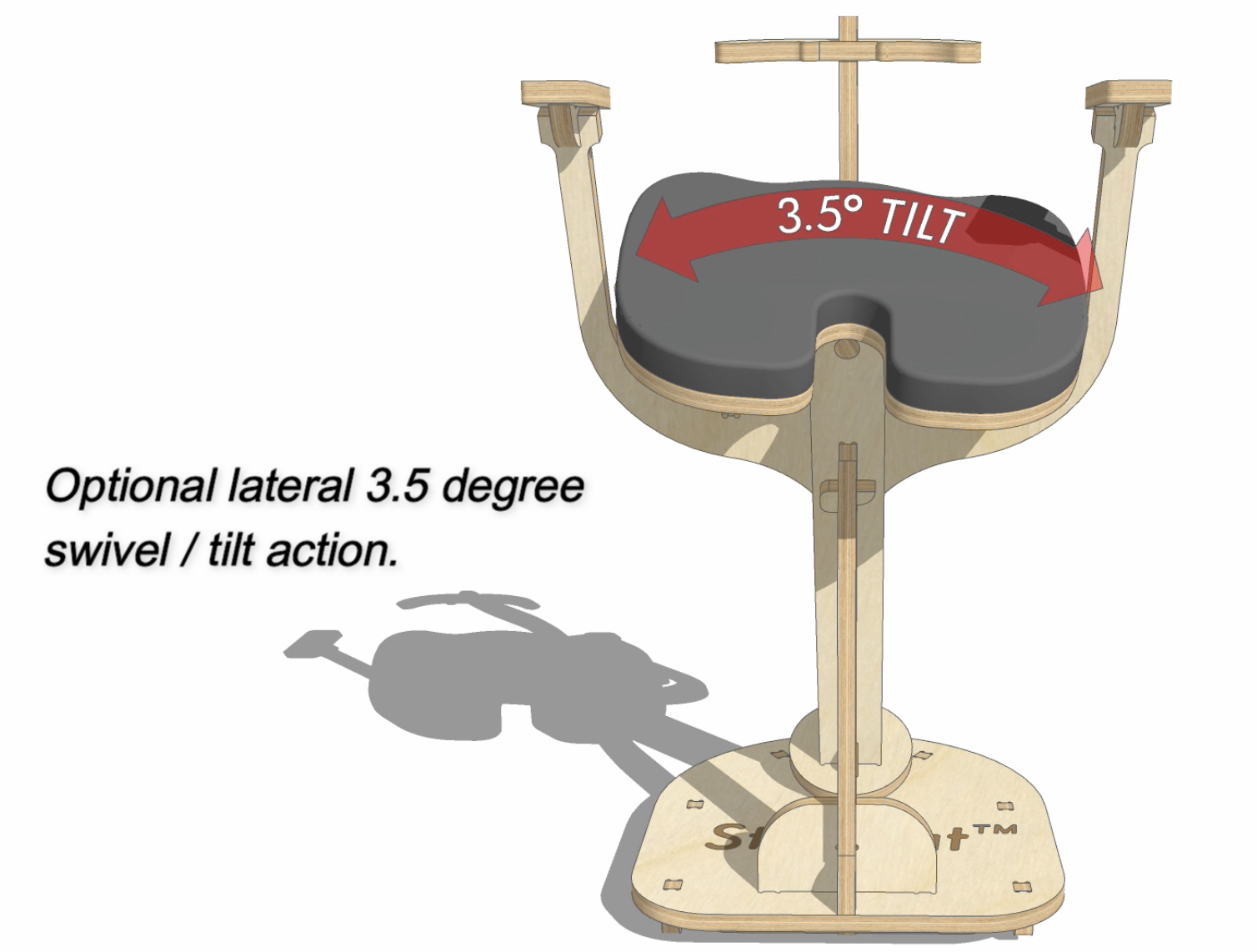
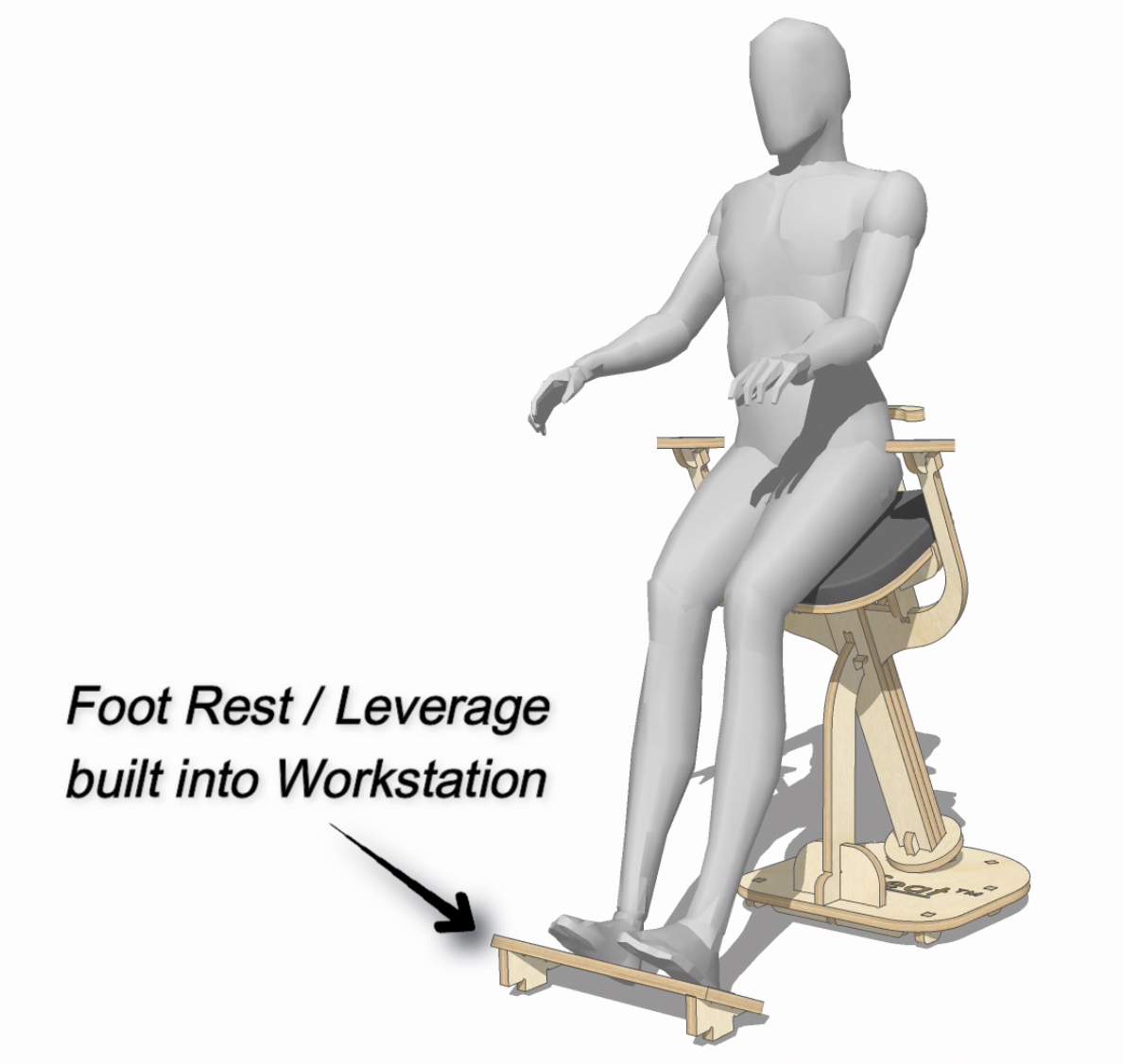
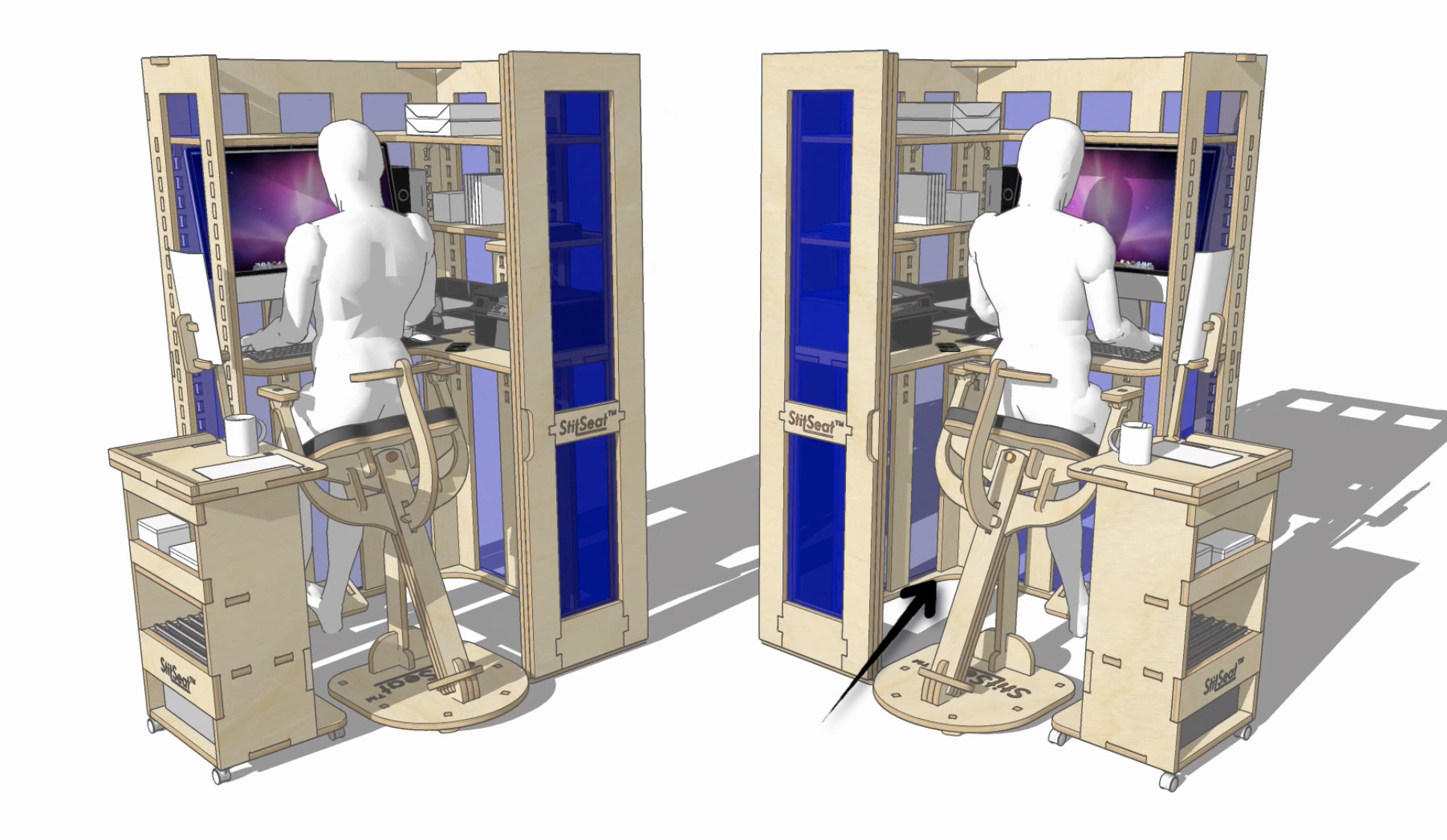
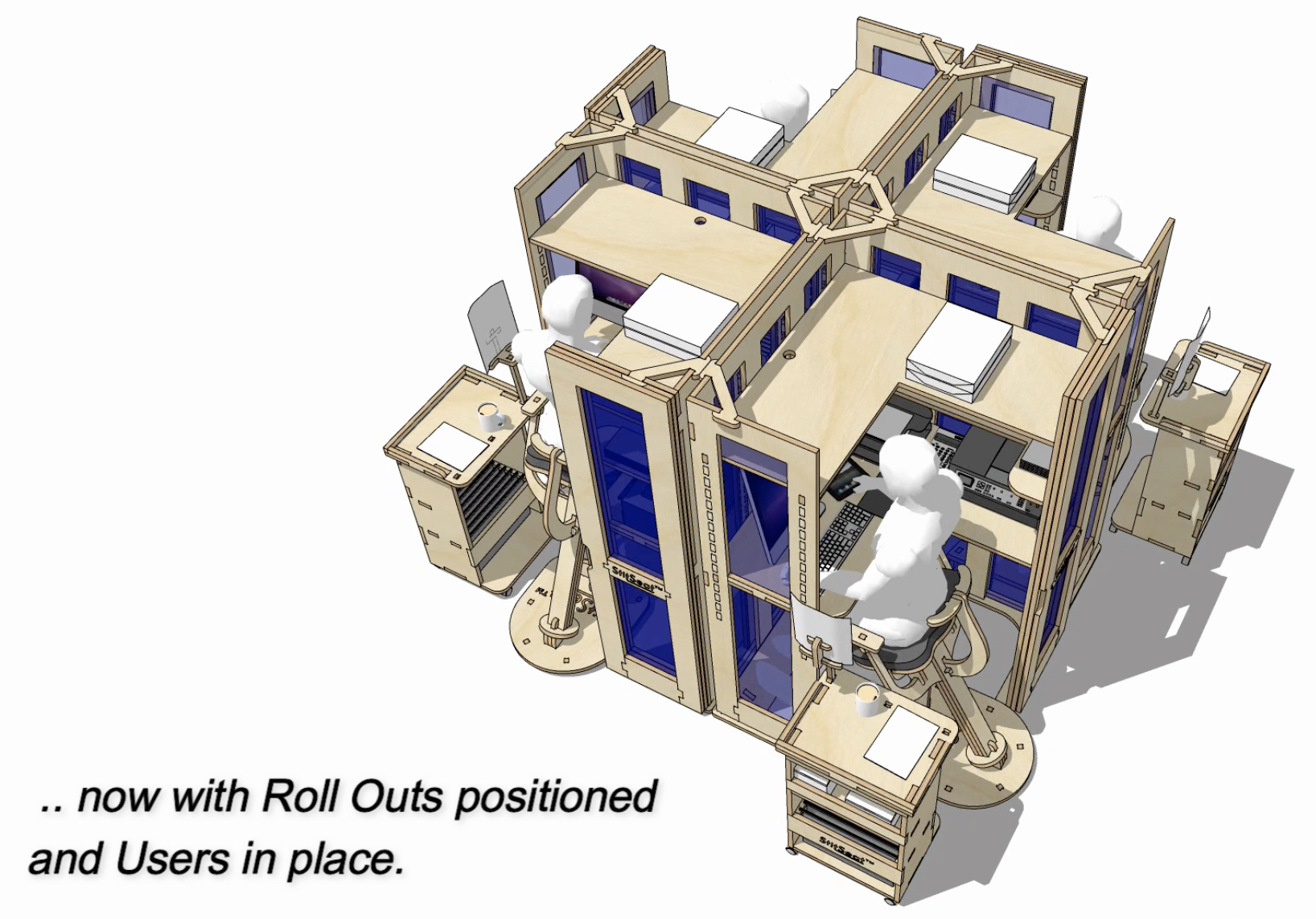
-
OMG - I am claustrophobic and would go kind of crazy! However, I think it is an interesting design for a small space. I do wonder about back support though. Maybe that is my age influencing my evaluation.



-
@ntxdave said:
OMG - I am claustrophobic and would go kind of crazy! However, I think it is an interesting design for a small space. I do wonder about back support though. Maybe that is my age influencing my evaluation.



Thanks Dave. Sorry to hear you suffer from claustrophobia. I have a mild fear of big hairy spiders, arachnophobia. Its said it dates back to our cave dwelling days.
I think you would not have a major problem with the StitSeat Workstation as the user is not facing the corner. It's more a side-on position. I got around to designing the workstation when I was looking for a small corner work unit. I looked high and low on the Net and could only locate units that had the user facing directly into the corner. I regarded this position as a punishment. I was told to do this when I was being bold as a kid. Don't know if parents still impose this punishment.
So!... the idea was to position the user side-on with the option of having their elbow on the worktop. In this position the user also will quickly be aware of someone 'looking over their shoulder' as peripheral vision will pick up on it.
I am not a great fan of standing while working even though its become quite popular. Although it appears that the new advise from the experts is that the worker should sit for twenty minutes then stand and move for twenty minutes and keep repeating. The StitSeat, to some extent, offers the user a combination of both positions. I came across this position at a local coffee shop I go to. When all the outside seats were taken up I often sat on the window cill which was about 650mm high and sloping around 25 degrees. I found it a very comfortable position as my weight bearing was split between my bum and feet also I was able to switch my weight from leg to leg.
Anyway, I have a good tester lined up in Gabor. He spends a lot of time at the computer! While he is slightly sceptical he will give it a good try out.
-
Dave, I forgot to mention that there will be an option in the cut-out to have a higher back support with two cross support members with nodes. Here is a pic of this StitSeat version.
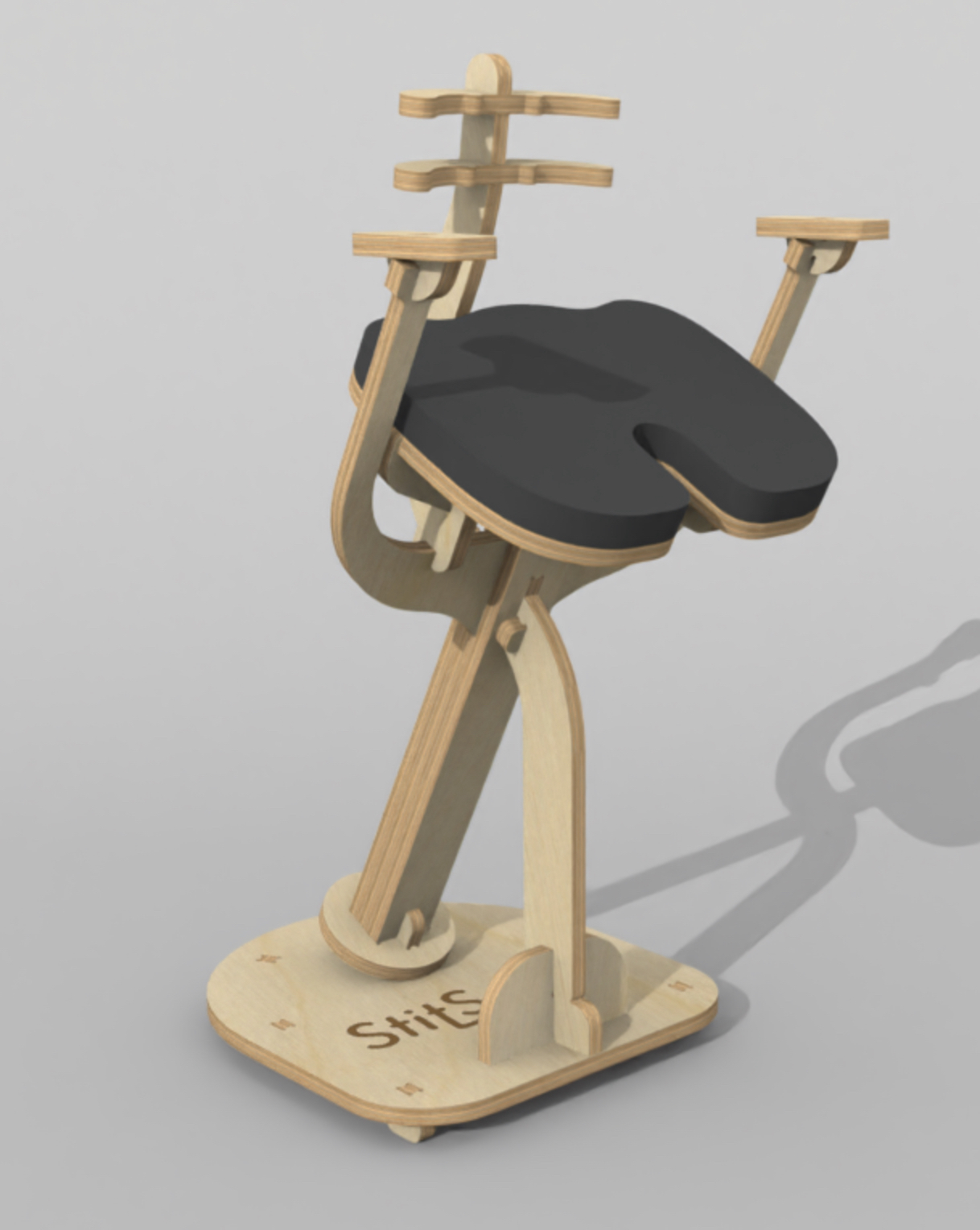
I should also mention that the cushion can be one of many orthopaedic memory foam cushions on the market these days. They all have a similar 'U' shape design.
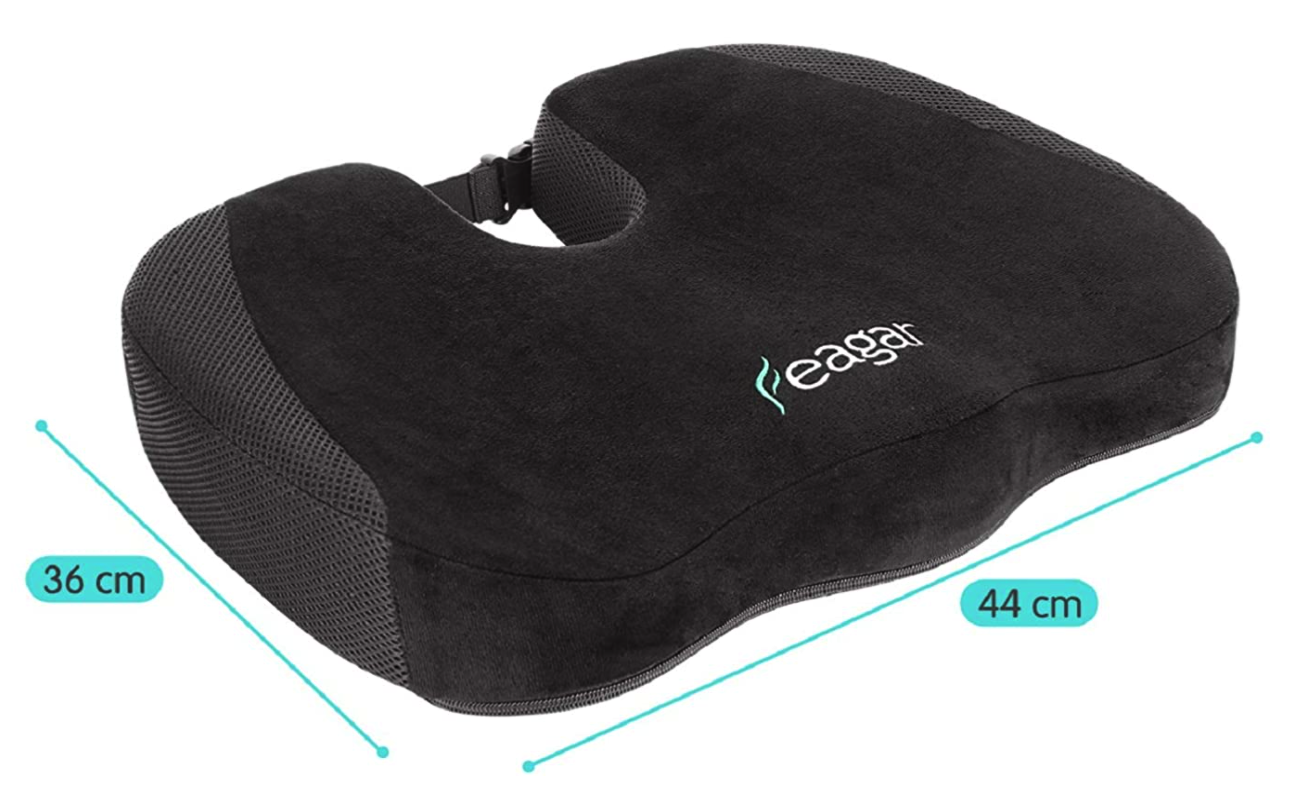
The makers state that these particular types of cushions have many health benefits, a few of which are,
-
Memory foam sciatica cushion, even if you sit for longer, keeps you 'prototype' and increases blood flow while maintaining support.
-
Soft seat cushion is suitable for Back Pain and Sciatica Relief, hemorrhoid pain or numbness from sitting, hurt tailbone, spine alignment, injured disc, Piriformis syndrome, lumbosacral spondylosis, fibromyalgia, surgery recovery, improve posture.
-
The surface of the back support cushion is ergonomically contoured to distribute your body weight across the seat. This wedge cushion reduces pressure on the tailbone, help ease the pain sciatica lower back pain discs and vertebrae throughout the spine.
I'm definitely not too sure about all these claims and would be inclined to take some of them with a grain of salt but there appears to be an amount of positive reviews.
-
-
Again, interesting concept. Would it be possible to have an optional pad for the back rest as well?
-
Your doing some interesting design concepts Mike.
Alas... I too am claustrophobic. But I think you could do a claustro version by simply removing the end panels and have the shelves cantilever. If not, you could consider removing the panels above desk height.
I love the chair. Well thought out.
Dale -
@ntxdave said:
Again, interesting concept. Would it be possible to have an optional pad for the back rest as well?
Yes, it would be possible and I have given the possibility some thought. The situation as it is currently has a lateral back rest support with two 'nodes'. From research it seems that these nodes can be therapeutic. Still, I take your point and will look at ways of incorporating a back rest cushion.
-
@dale said:
Your doing some interesting design concepts Mike.
Alas... I too am claustrophobic. But I think you could do a claustro version by simply removing the end panels and have the shelves cantilever. If not, you could consider removing the panels above desk height.
I love the chair. Well thought out.
DaleThanks Dale, I take your point. I think it may be a possibility to have the section of side panel which would be to the left of a right-hand user, attached to the folding doors. I really would like to retain the ability to close off the unit when not in use.
I will do a version when I have time over the next few days.
-
It's a piece of genius design frankly, very nicely done Sir.


-
@mike amos said:
It's a piece of genius design frankly, very nicely done Sir.


Well thanks Mike, all praise humbly accepted.
I have now modified the workstation design to accommodate those amount us the are somewhat claustrophobic.
The following images show the changes.
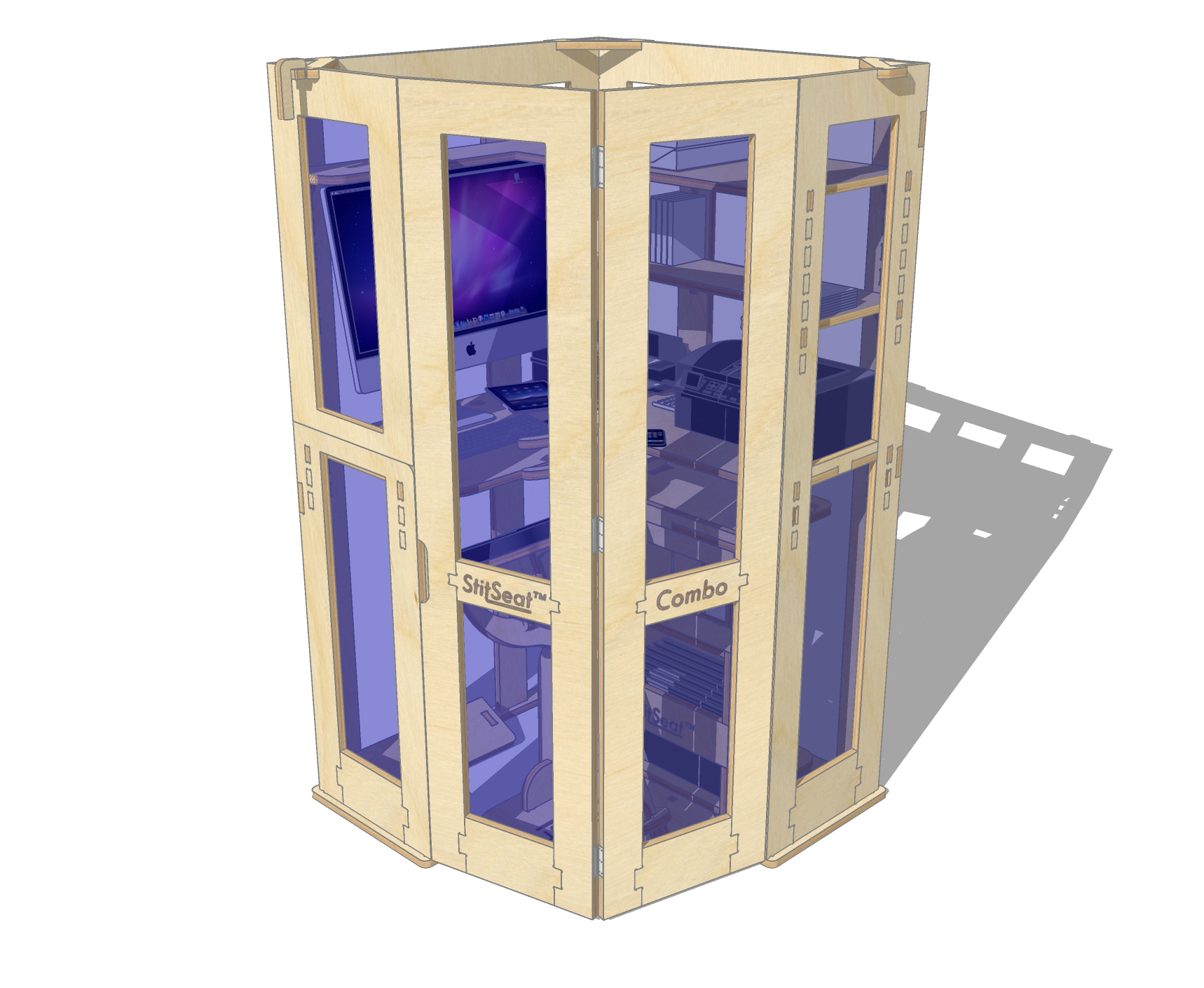
This image show a modification to the left-hand panel. The panel is now in two sections, the lower part is attached to the base plate and the upper section is attached to the bi-fold doors.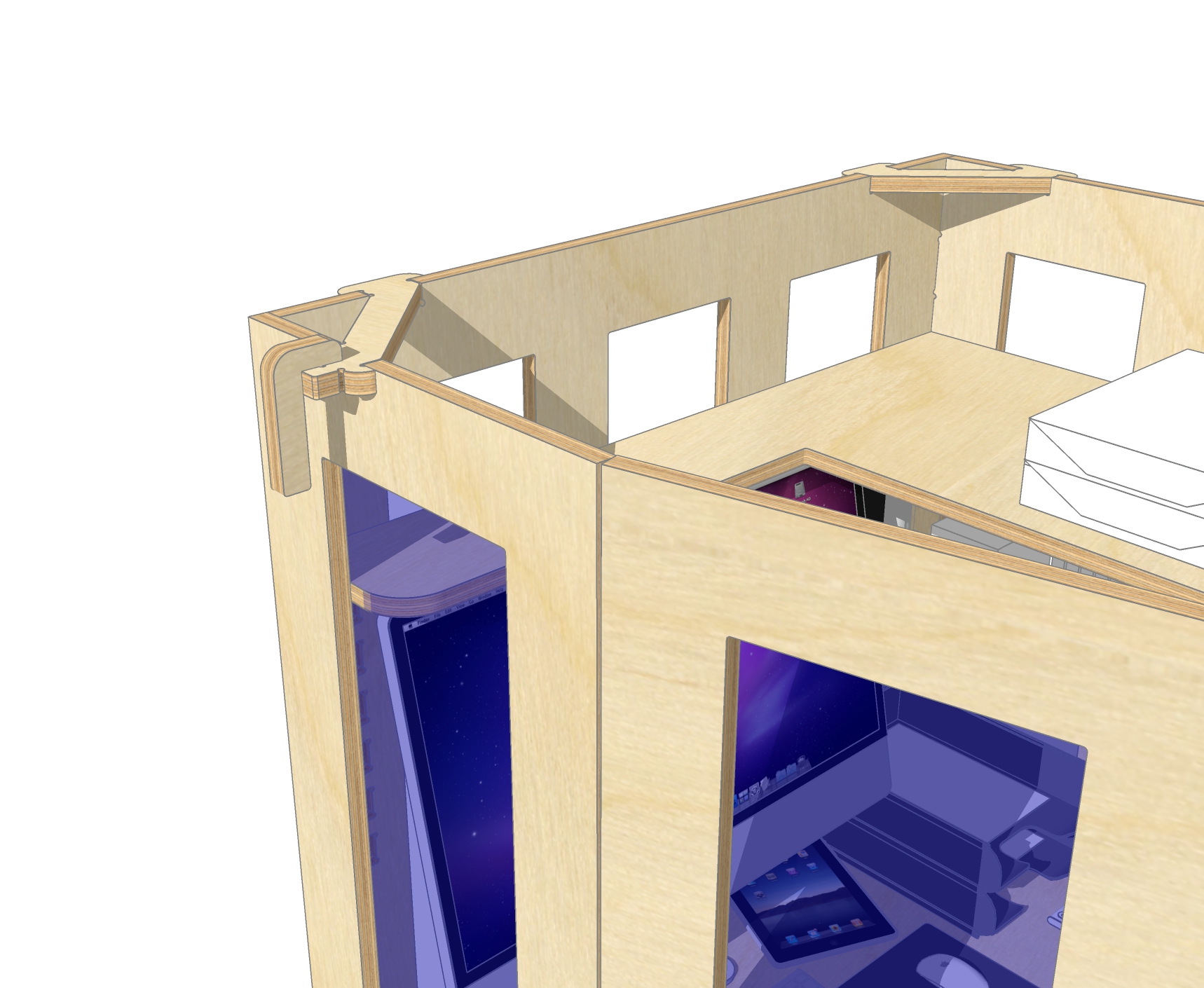
I am still making use to the corner brace. Now it has become a simple lock with a handle. While is adds no real security it does prohibit kids from getting in too easily.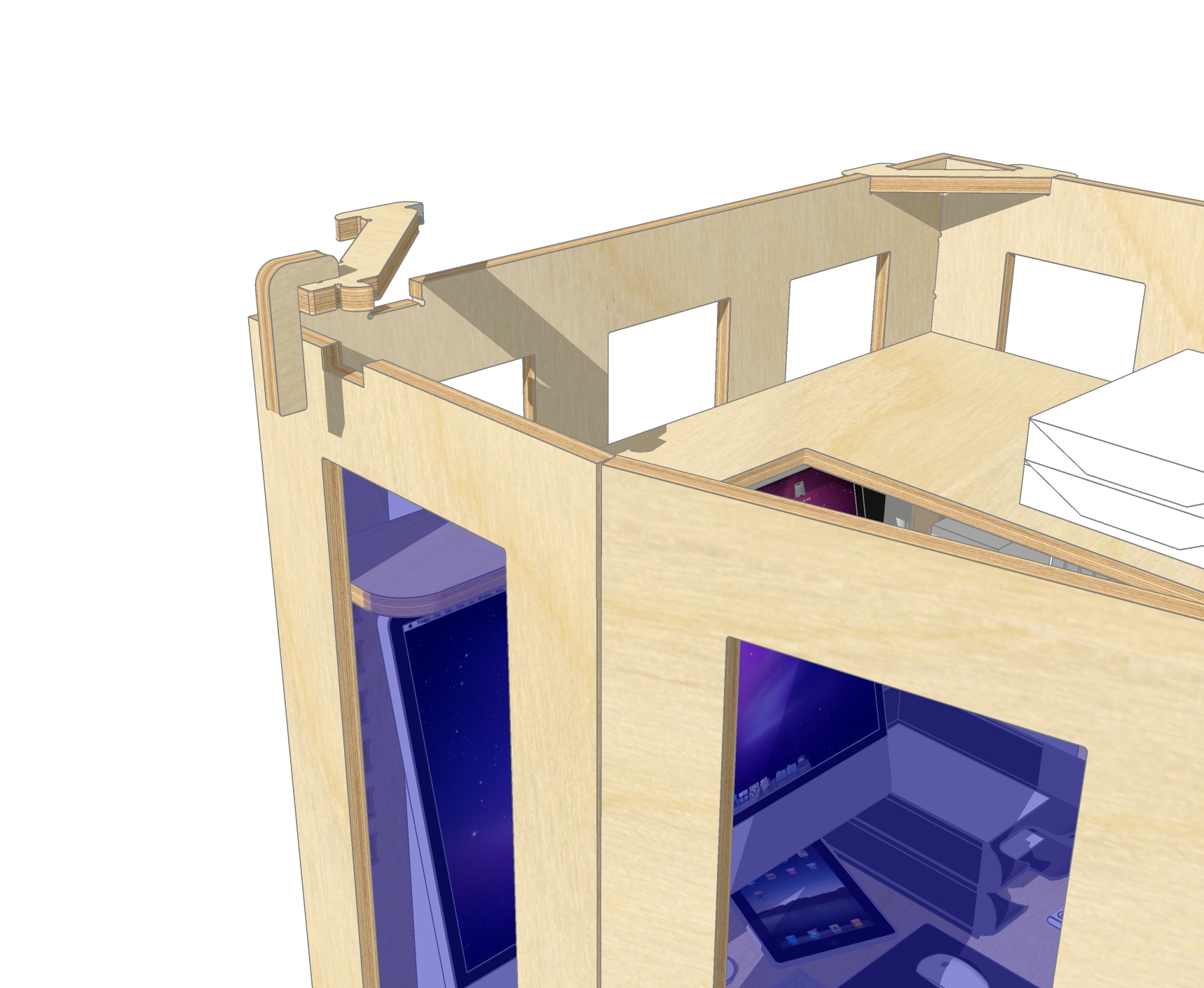
This image shows the lock lifted.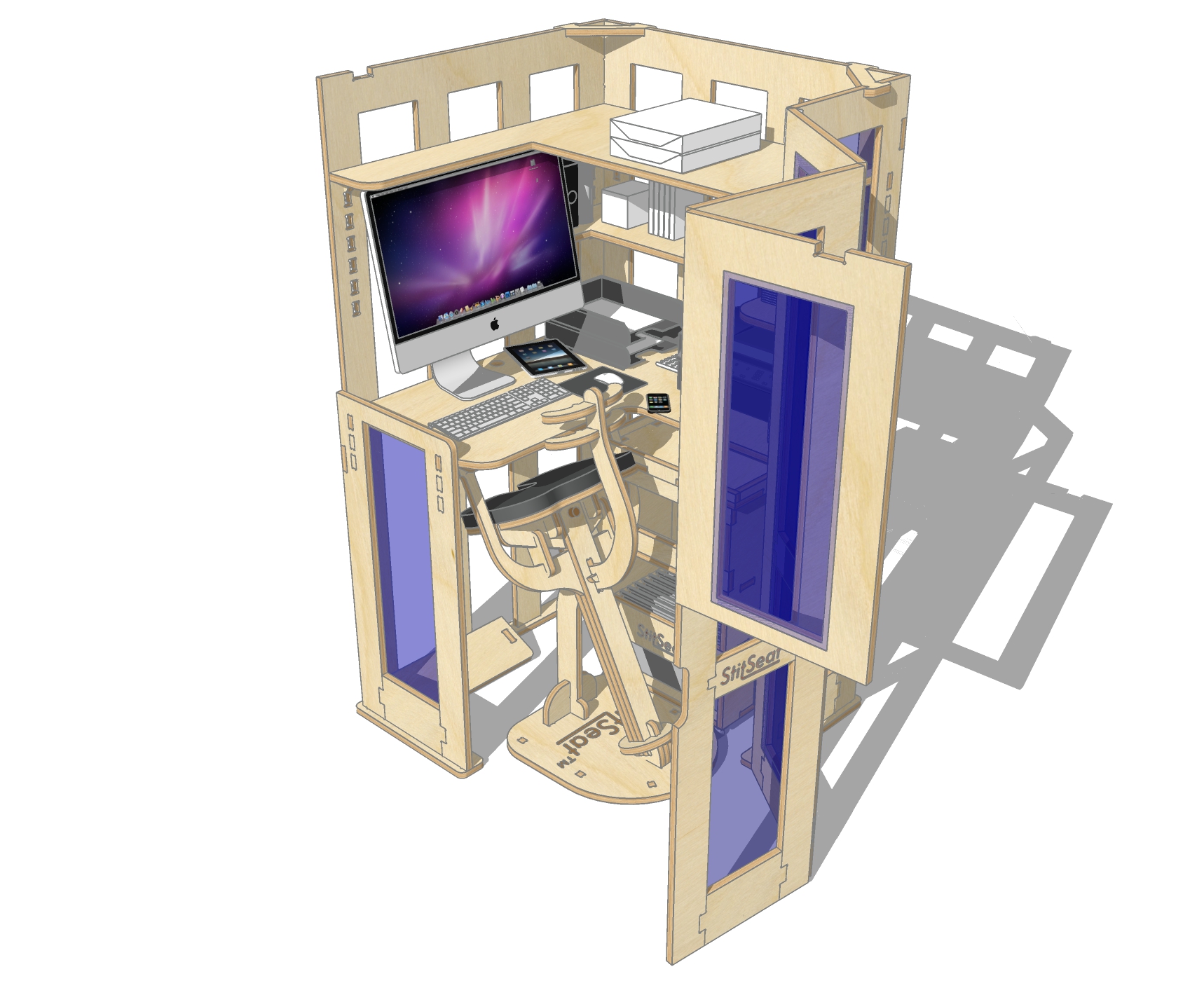
This image show the bi-fold doors opening, now with the half panel.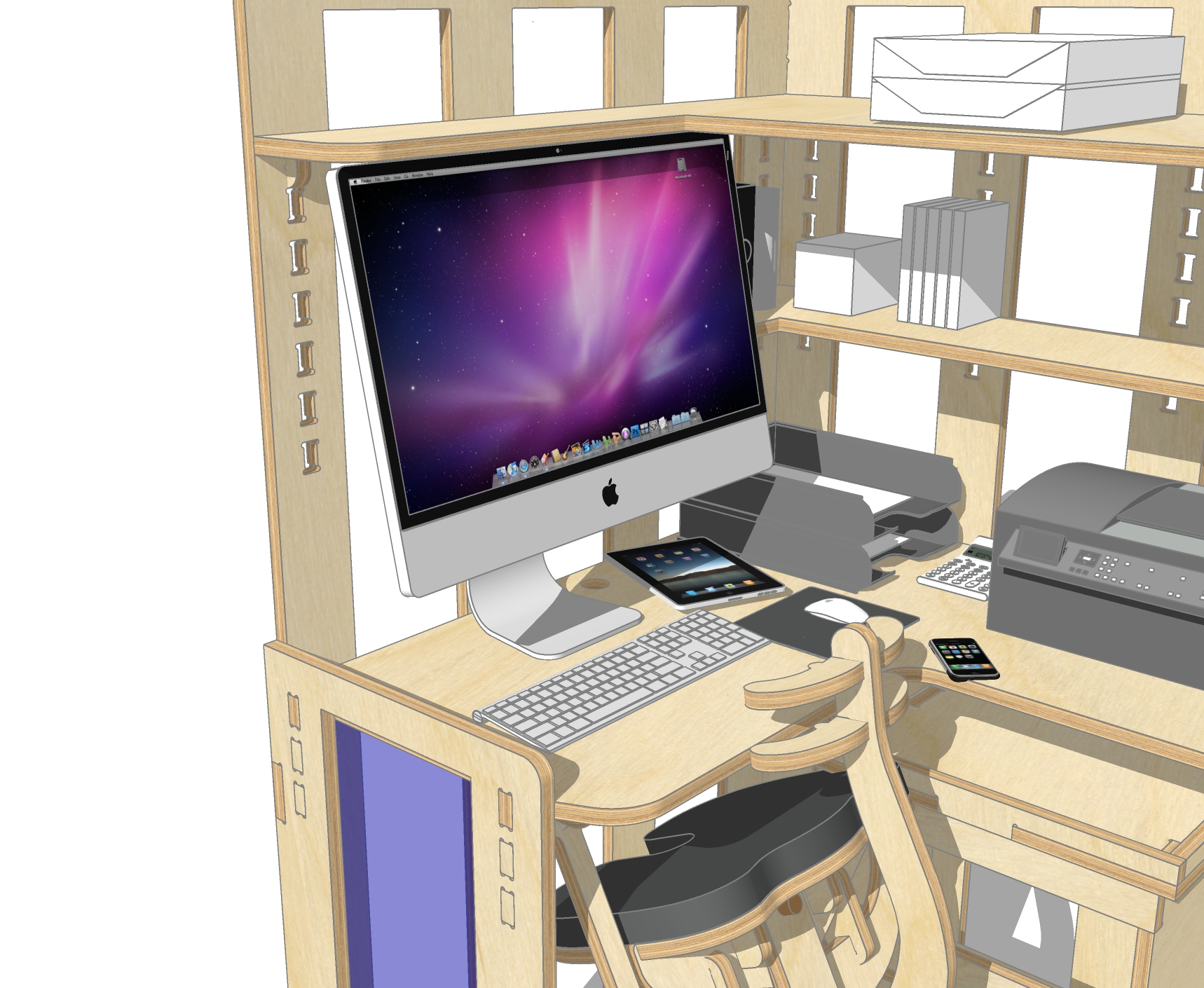
This image shows a far more open working area with a rounded corner to the lower panel.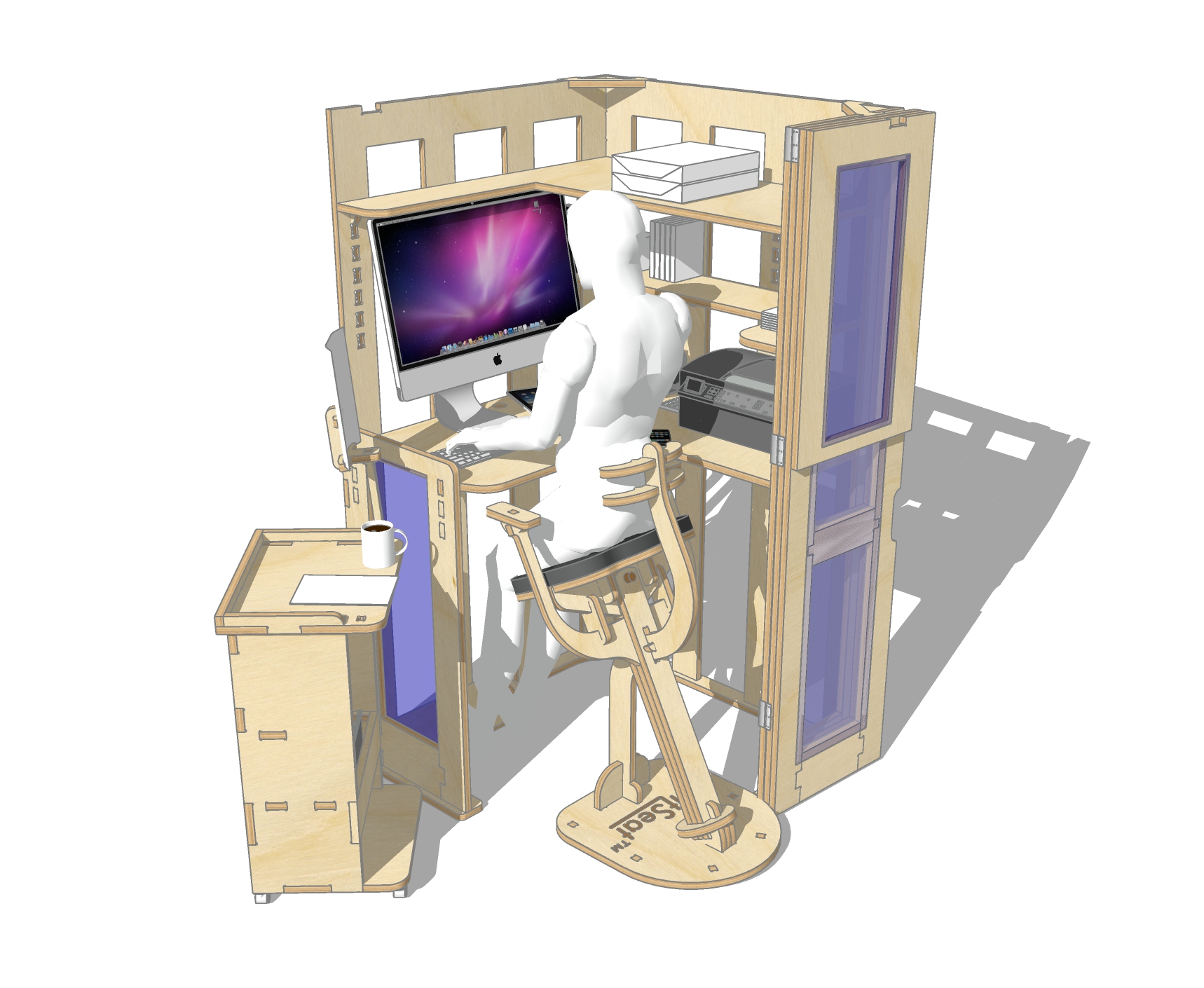
The Roll Out is now more beneficial as the user will now be able to view reference pages on the extended page holder more easily....also easier to grab their mug of coffee!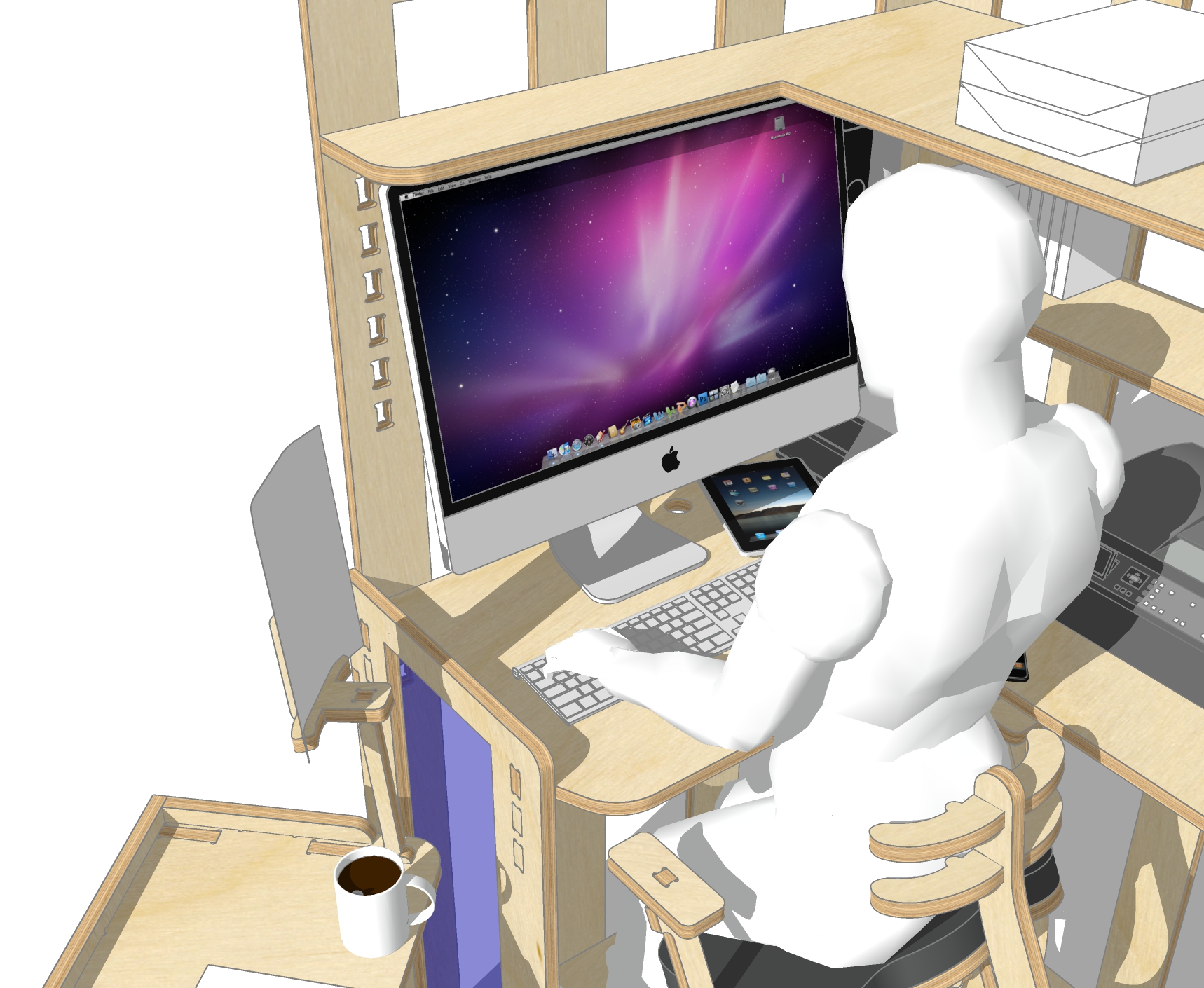
This is an enlarged view of the working area.Thanks guys for your very constructive comments / suggestions. I will continue to work on the StitSeat back and see if I can locate a suitable cushion.
-
Very nice revision Mike. In essence I think that both versions of the product design are viable. Very well thought out.
Off topic, but have you ever heard of Desall. They hold design contests, sometimes with very substantial prizes. I note this because they currently have a contest sponsored by a company called Sassi. It is for a modular furniture display system for children's books. Your work here on the modular desk reminded me of this.

Sassi Modular Furniture by SASSI
New *product design* contest on desall.com: Sassi Editore and Desall invite you to design the concept of a modular furniture system dedicated to shops and other shared spaces, which offers the possibility of composing areas with a display, play and educational function.
Desall.com (desall.com)
Cheers
Dale -
@dale said:
Very nice revision Mike. In essence I think that both versions of the product design are viable. Very well thought out.
Off topic, but have you ever heard of Desall. They hold design contests, sometimes with very substantial prizes. I note this because they currently have a contest sponsored by a company called Sassi. It is for a modular furniture display system for children's books. Your work here on the modular desk reminded me of this.

Sassi Modular Furniture by SASSI
New *product design* contest on desall.com: Sassi Editore and Desall invite you to design the concept of a modular furniture system dedicated to shops and other shared spaces, which offers the possibility of composing areas with a display, play and educational function.
Desall.com (desall.com)
Cheers
DaleThanks dale. I checked out that link for Desall and it look very interesting. Also the prizes are quite good, €3,000 and €2,000! Those amounts are very respectable. I read the design brief and am giving it some thought.
-
Over the weekend I was preparing the Tool Paths and Layouts for the CNC. This process is a pain trying to squeeze the various parts into the 1220x2440 sheets with 25mm (min) margins.
[attachment=6:142bus7d]<!-- ia6 -->StitSeat Extended & Adjustable Work Top A.jpg<!-- ia6 -->[/attachment:142bus7d]
I managed to get the StitSeat Combo (Workstation and Roll Out)into 3 Sheets. The StitSeat took up a half sheet. However the guys that provide the service provide full sheets so I thought about how I might fill the remaining half sheet. I decided on providing an extension to the StitSeat and a small Adjustable Work Top. The work top can be set up from 900 to 980mm over floor level.
This gives the option of just CNCing a single sheet that provides a basic Workstation, StitSeat and Work Top.
Here are some pics of what I have come up with.
[attachment=5:142bus7d]<!-- ia5 -->StitSeat Extended &. Adjustable Work Top 01.jpeg<!-- ia5 -->[/attachment:142bus7d]
[attachment=4:142bus7d]<!-- ia4 -->StitSeat Extended &. Adjustable Work Top 02.jpeg<!-- ia4 -->[/attachment:142bus7d]
[attachment=3:142bus7d]<!-- ia3 -->StitSeat Extended &. Adjustable Work Top 03.jpeg<!-- ia3 -->[/attachment:142bus7d]
[attachment=2:142bus7d]<!-- ia2 -->StitSeat Extended &. Adjustable Work Top 04.jpeg<!-- ia2 -->[/attachment:142bus7d]
[attachment=1:142bus7d]<!-- ia1 -->StitSeat Extended &. Adjustable Work Top 05.jpeg<!-- ia1 -->[/attachment:142bus7d]
[attachment=0:142bus7d]<!-- ia0 -->StitSeat Extended &. Adjustable Work Top 06.jpeg<!-- ia0 -->[/attachment:142bus7d]
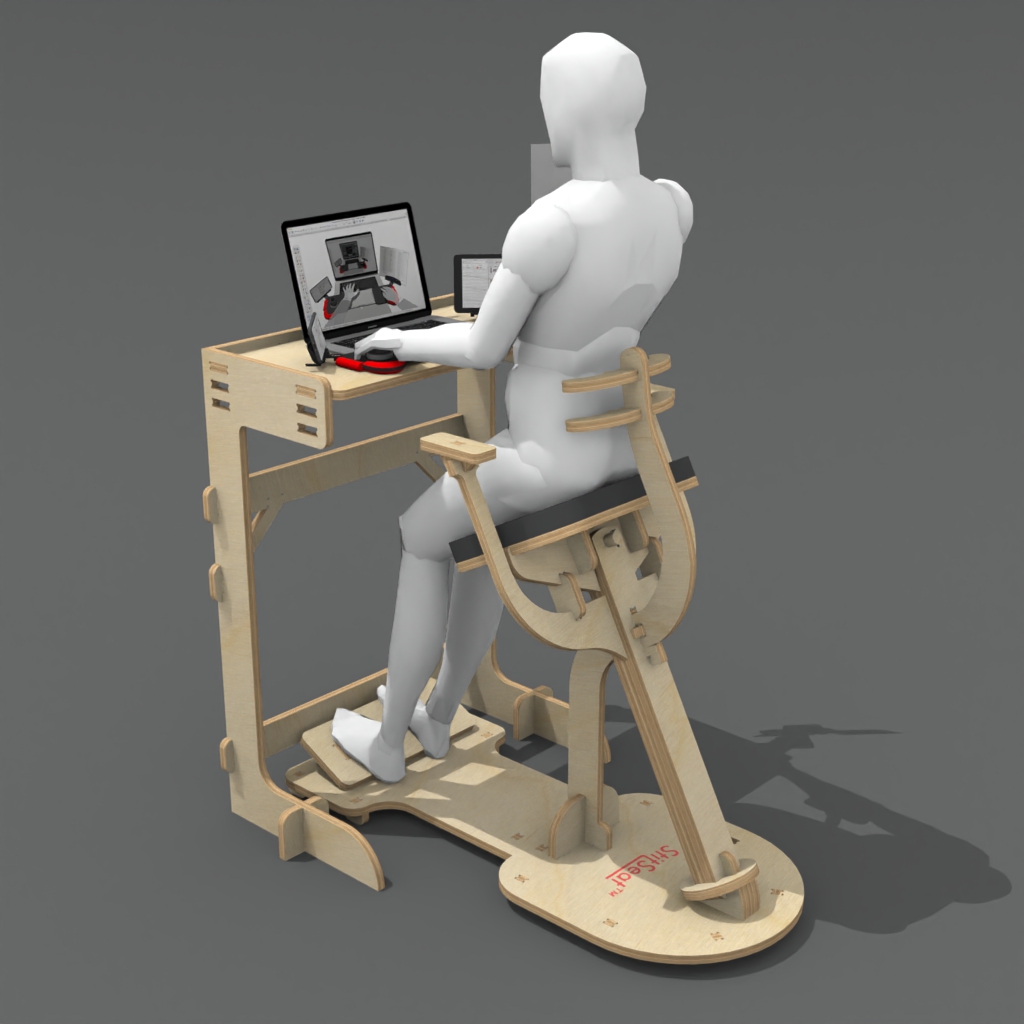
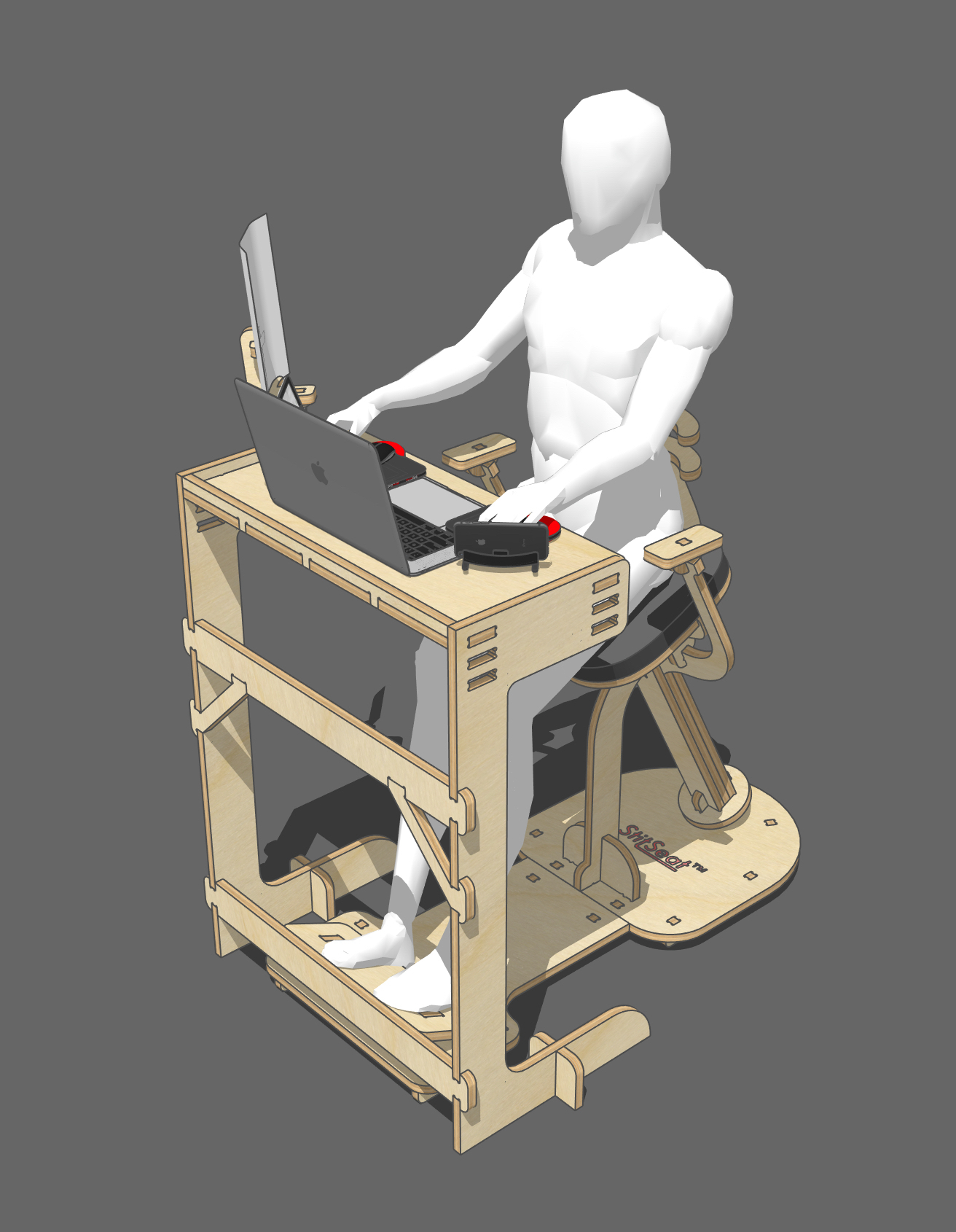
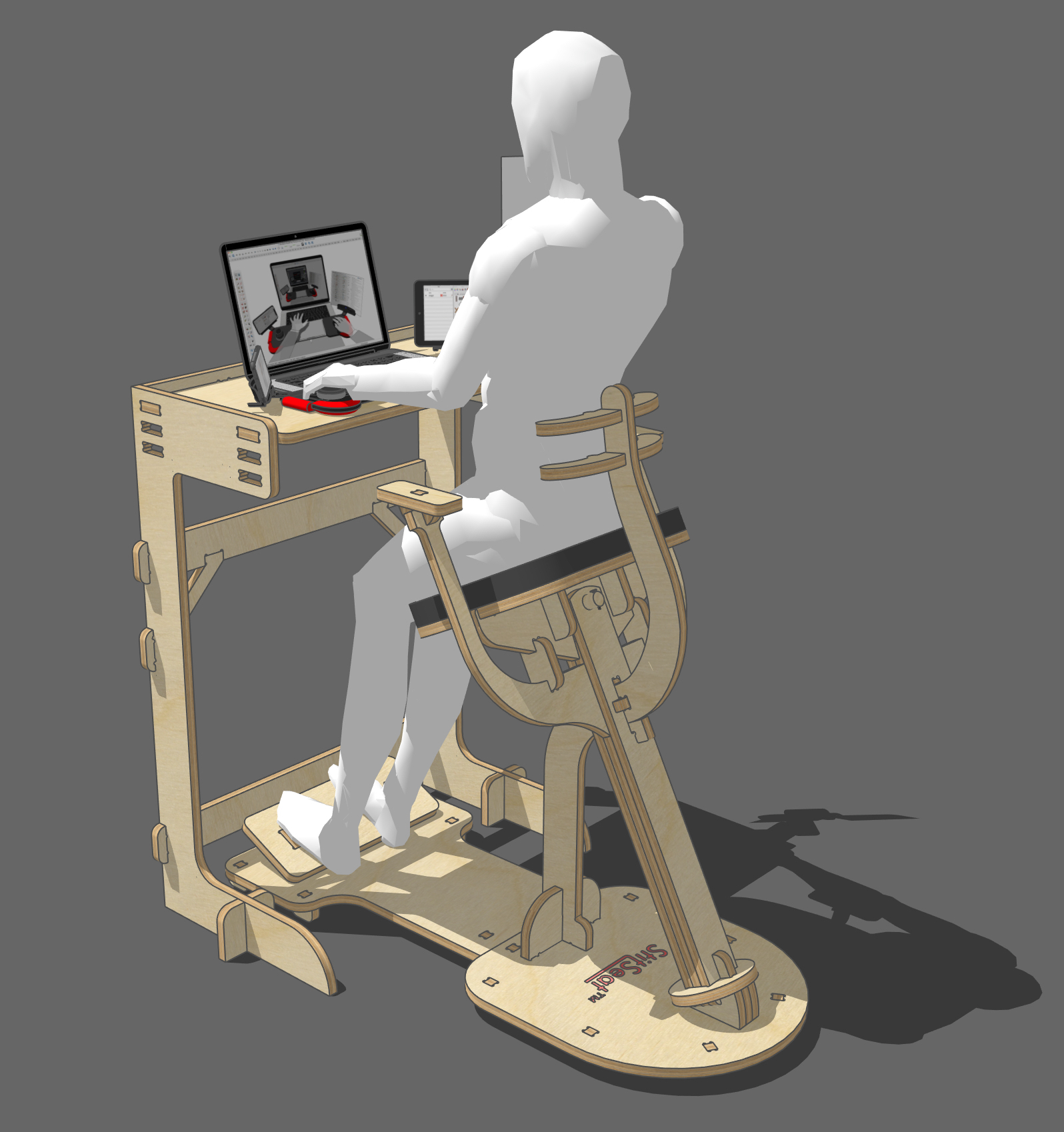
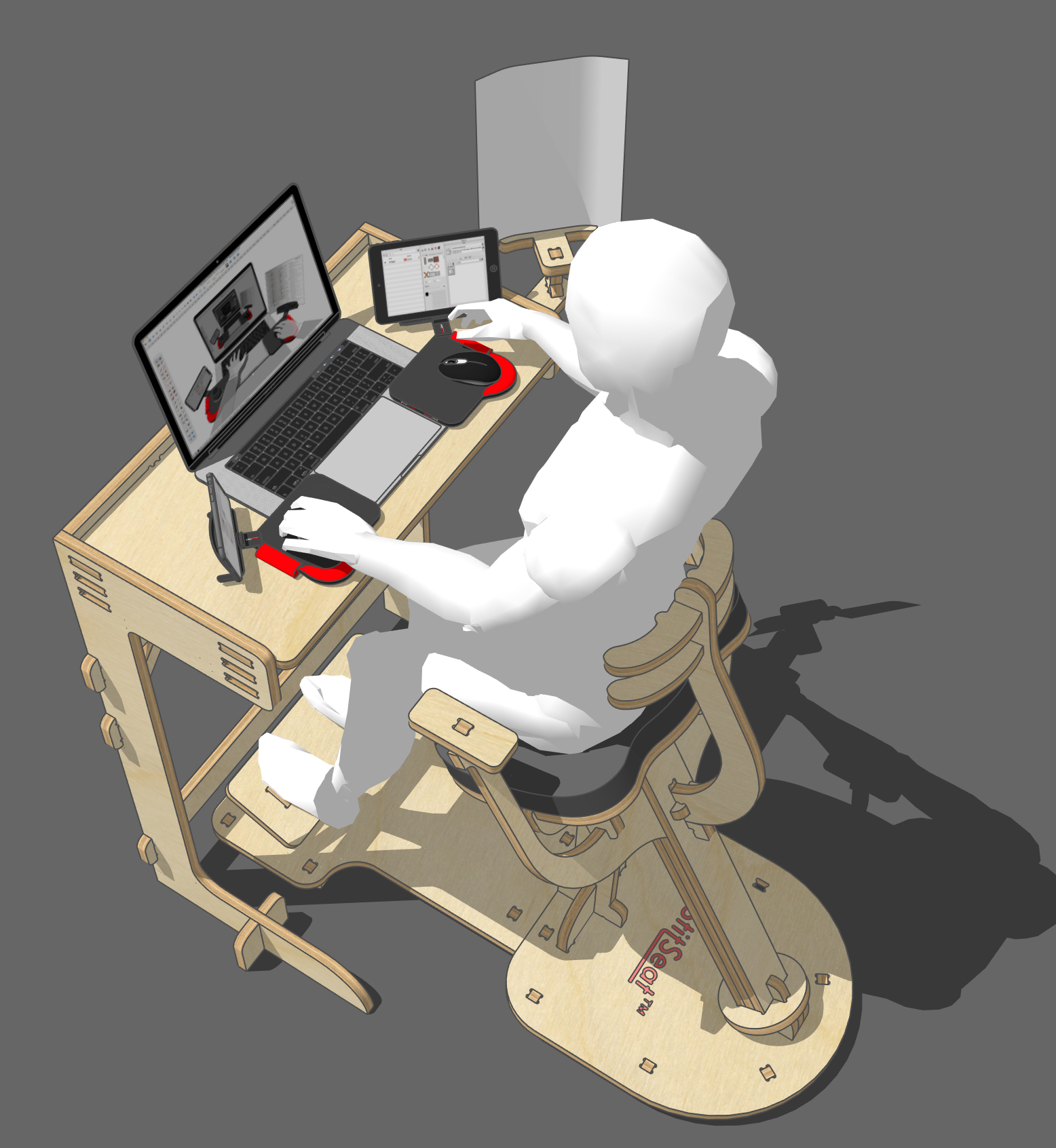
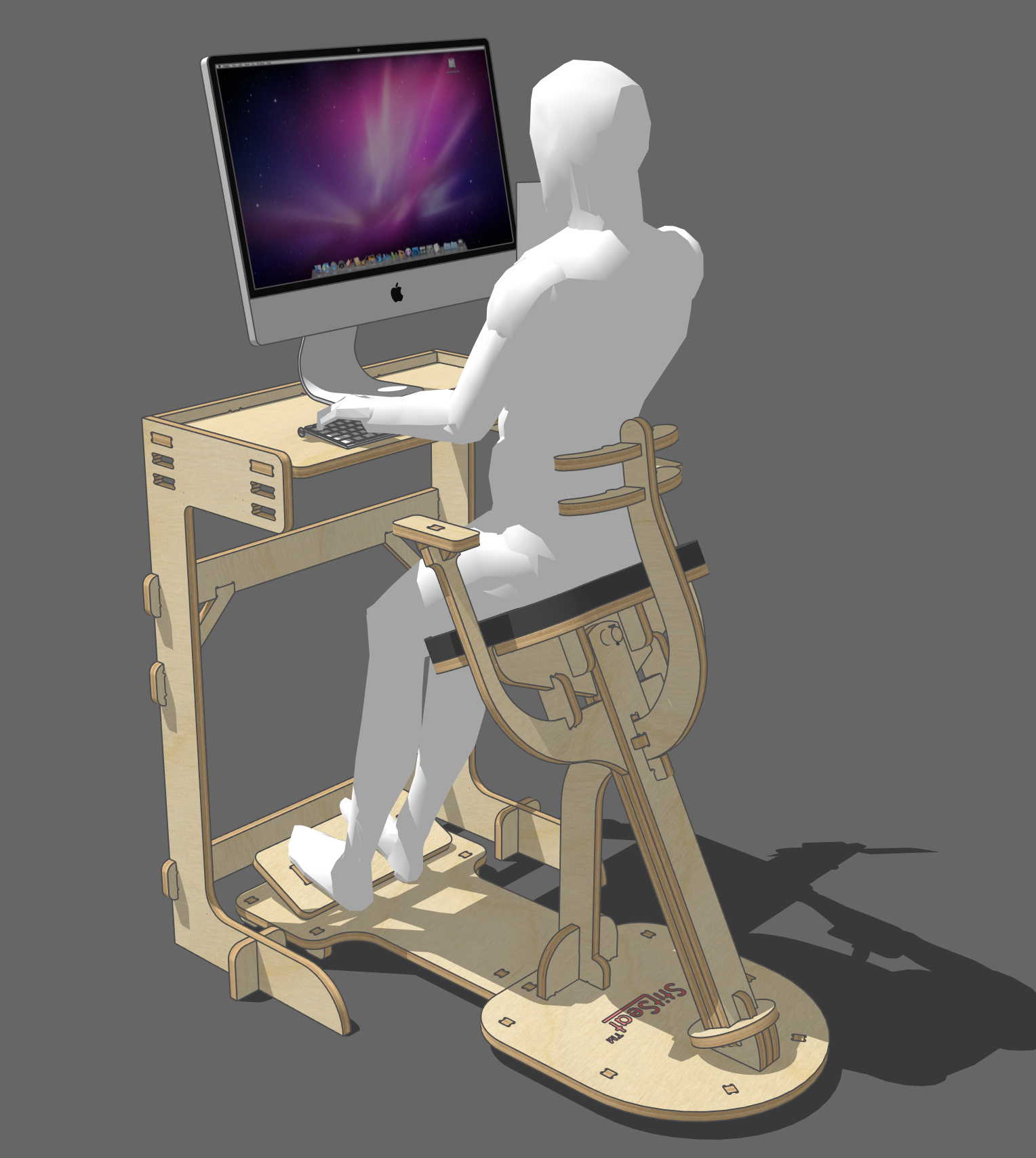
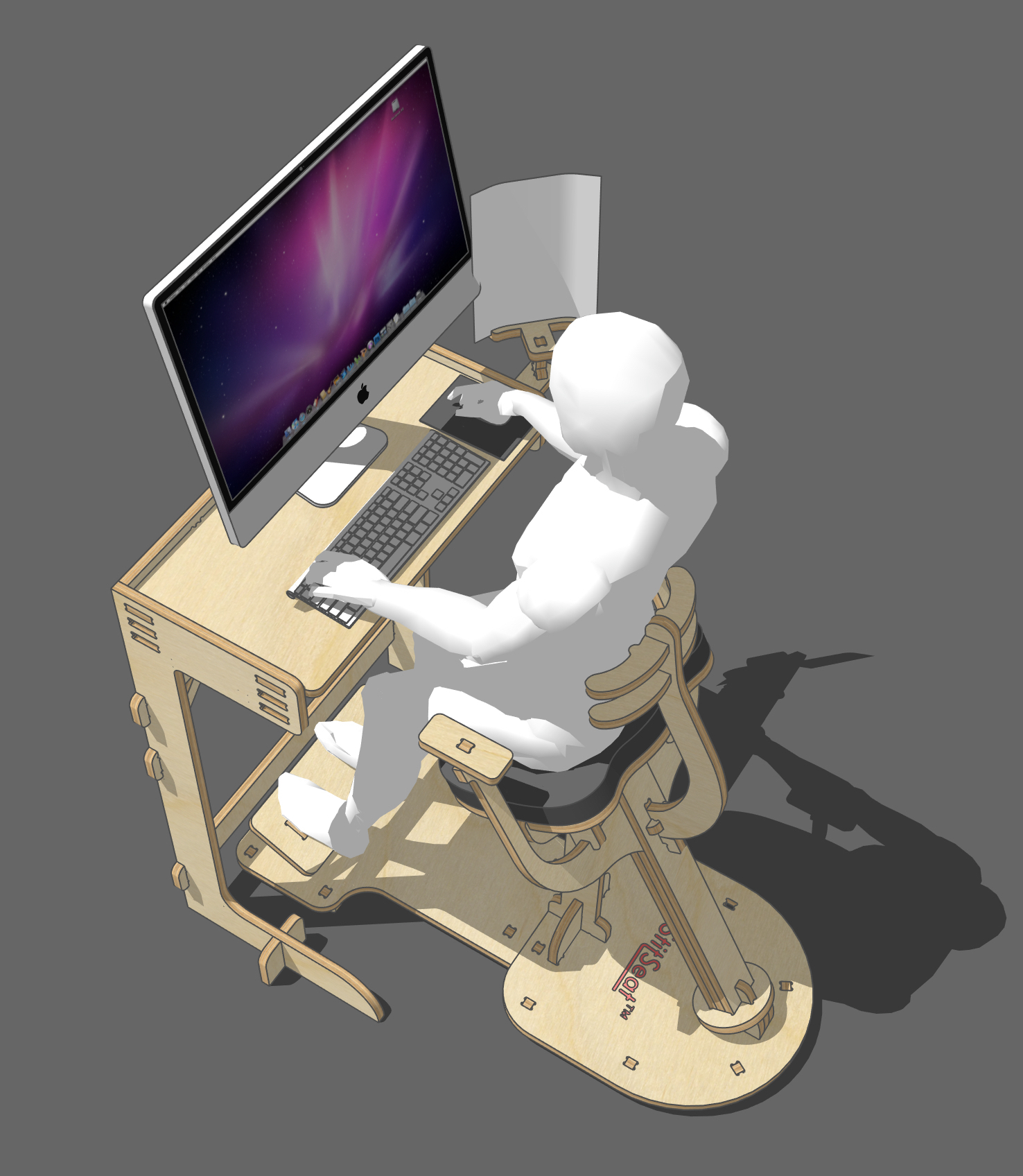
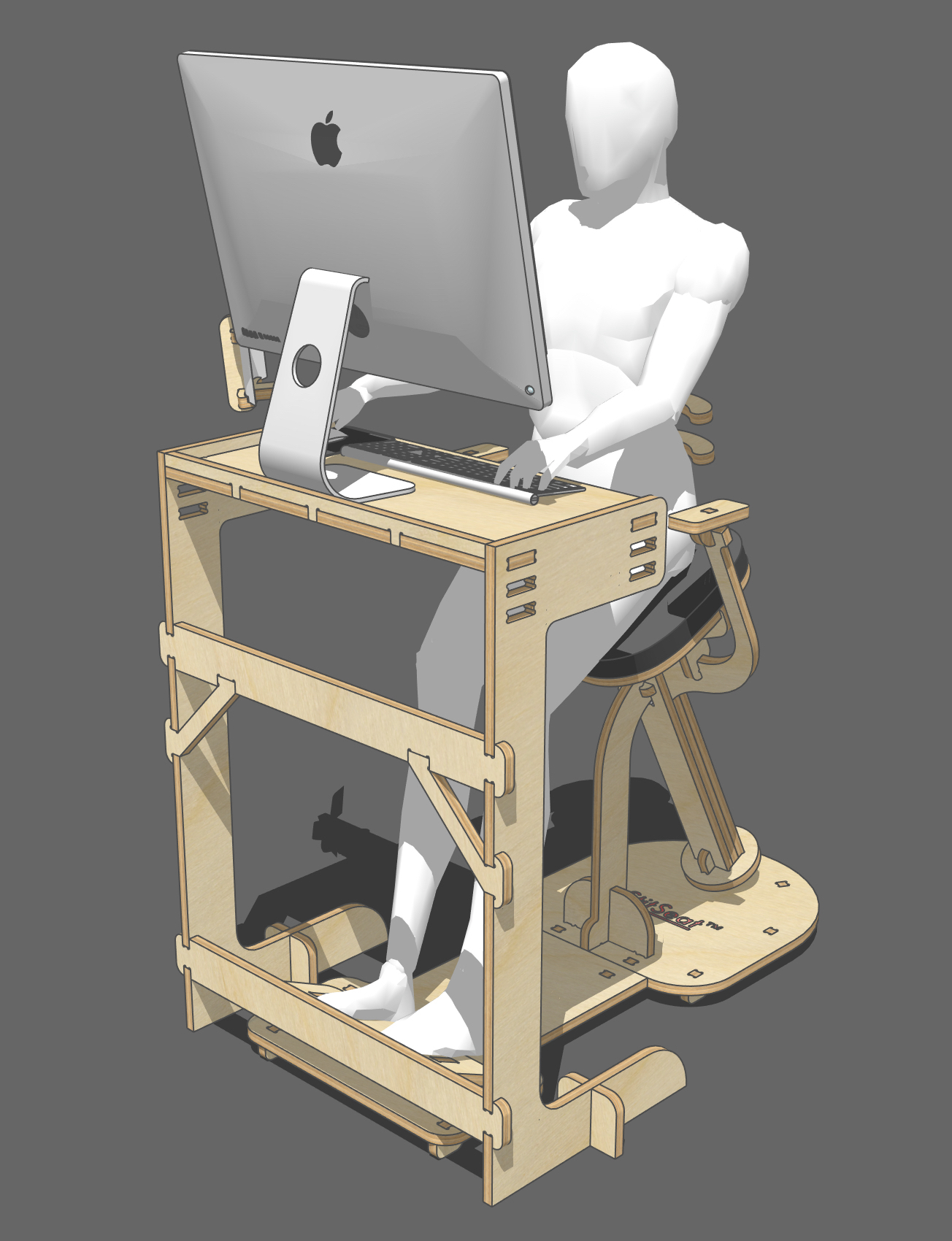
-
Very clever design.

-
^ He is completely correct, making design this relevant look this good takes some doing, if it does not sell like hot cakes folk are missing something.

Advertisement







