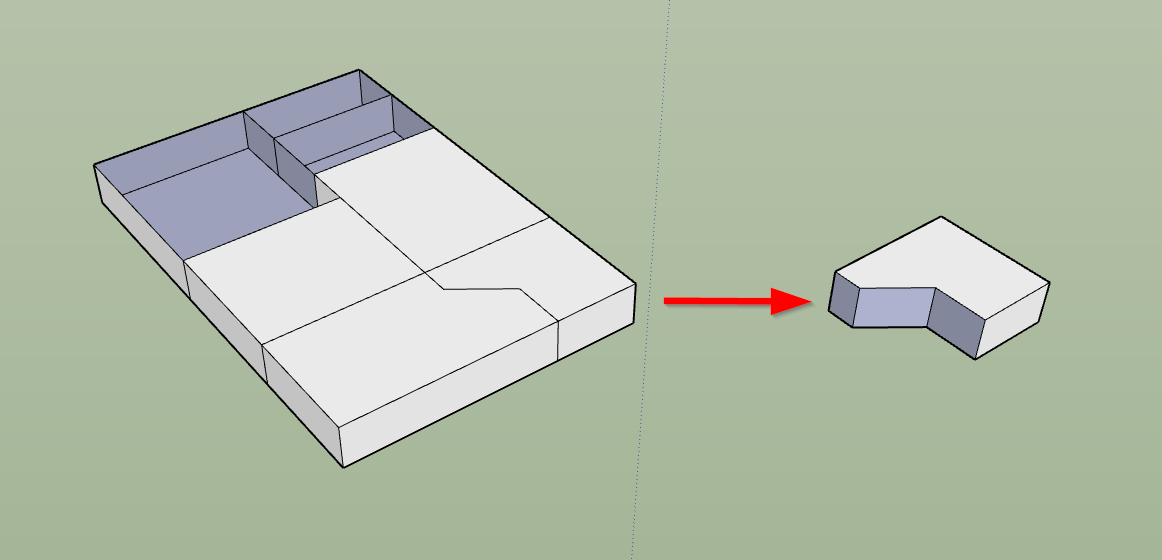Split 3D model to separate rooms
-
Hi everyone,
Input:
I have a 3D model with zero weighted walls.
Problem:
I need to split this model into separate rooms with all interior walls, floors, and ceilings.So I need an extension to select all faces between floor and ceiling OR all faces that are touching perpendicular projection of floor (I see it like Push/Pulling floor to select all tangent faces).
On the screenshot, you can find a simple example, but real projects can be much complicated.
Thanks!

-
A simple model like that shouldn't require an extension. Just select the faces and copy them away from the model or make a group of the selection. Rinse and repeat for the next room. It might be easier to revert to a 2D plan of the rooms, separate them and then use Push/Pull to extrude them to height.
If you have to do this again in a future project, it would make more sense to plan for it and make
the groups as you go -
@dave r said:
A simple model like that shouldn't require an extension. Just select the faces and copy them away from the model or make a group of the selection. Rinse and repeat for the next room.
Thank you, Dave.
The difficulty lies in the fact that real objects are much larger, they can have a sloping roof/ceiling or several floor levels. It would be great if there was a faster way to select or divide rooms into separate groups.
Maybe there is some way to select a closed volume?
Is it even possible to script? -
It's hard to determine volume of a space when the face normals are irregular.
Advertisement







