Tiny House Attempt
-
Interesting link.

-
I've finished the Tiny House design. It's now quite a simple design suited to a single user or couple. Here are a few images of the Tiny House also a link to a short short video.
https://vimeo.com/594255773
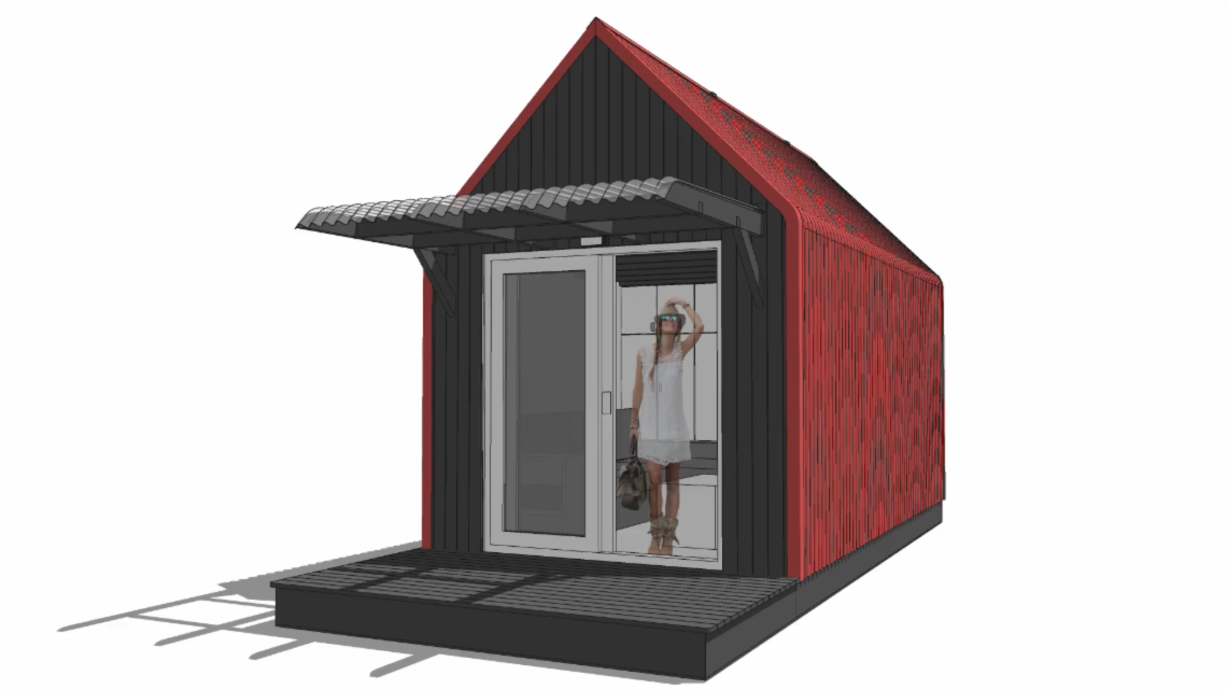
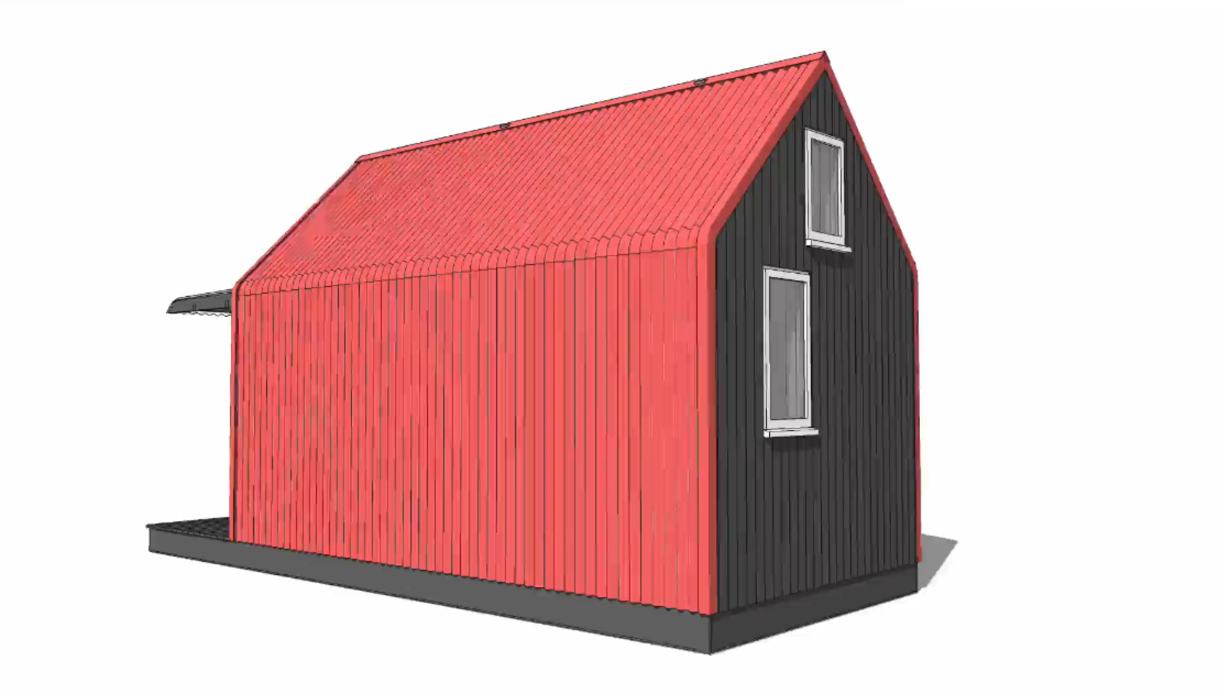
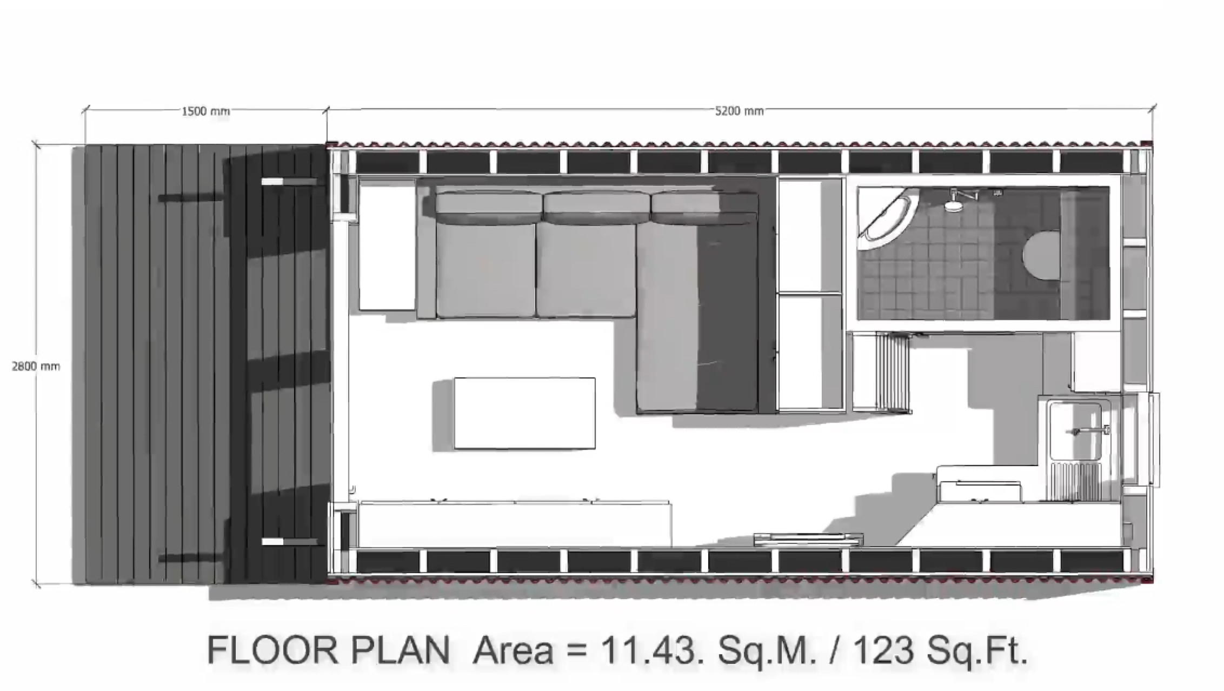
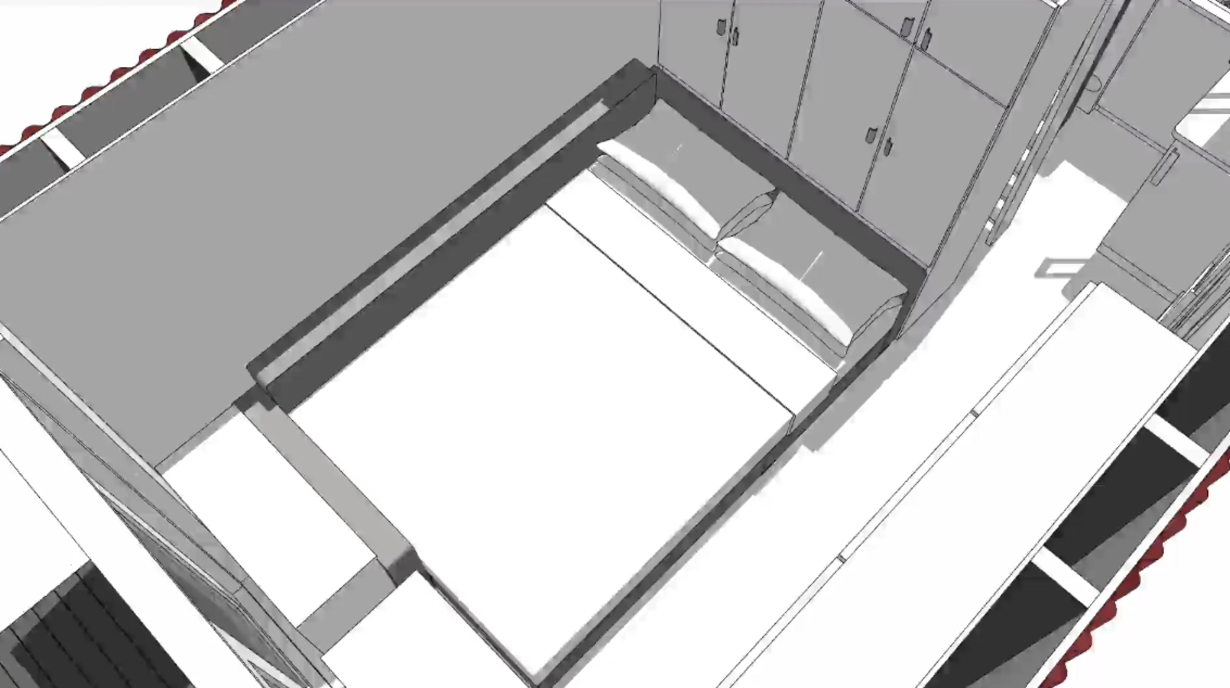
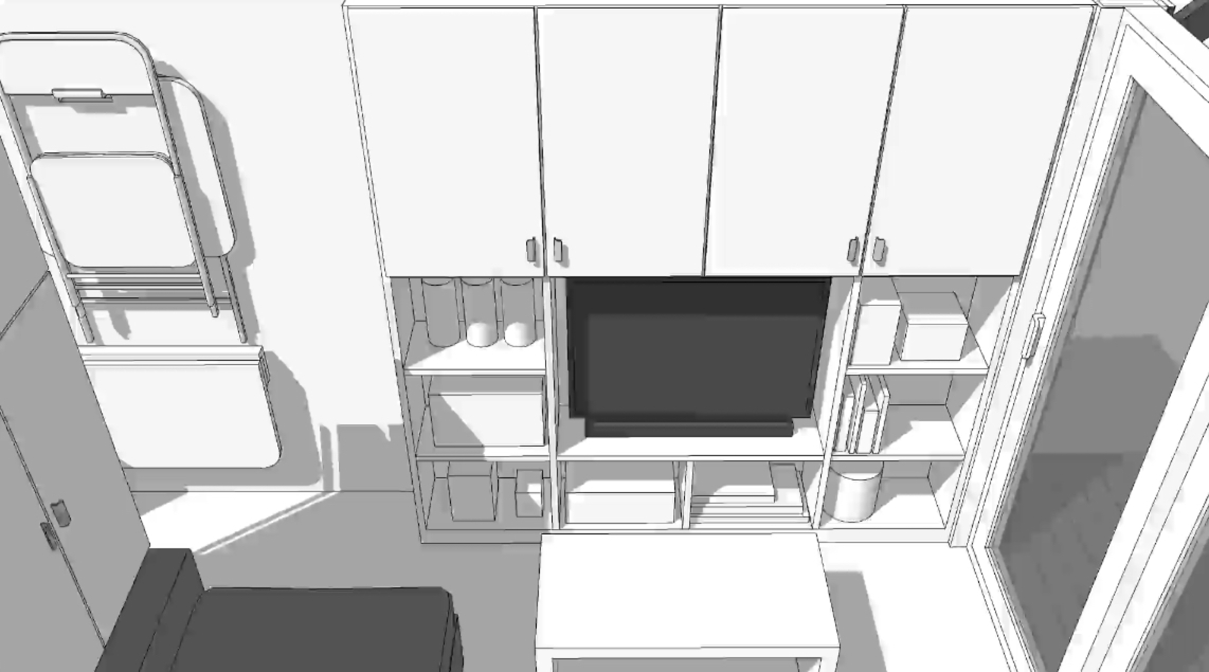
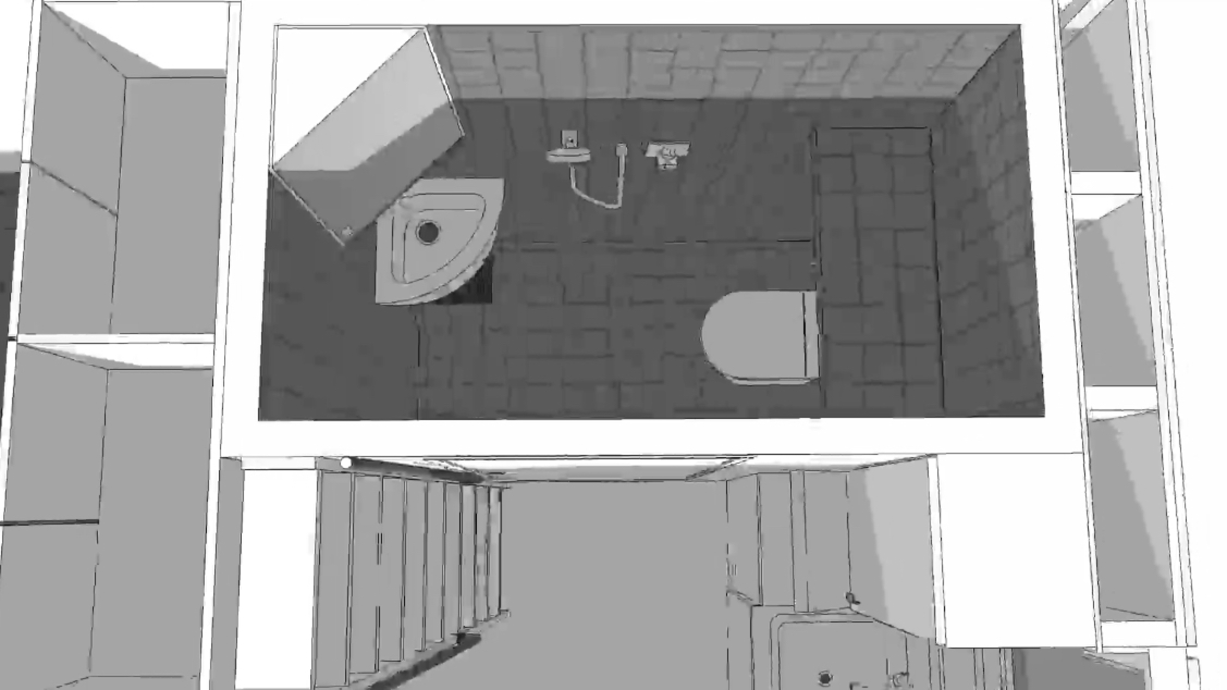
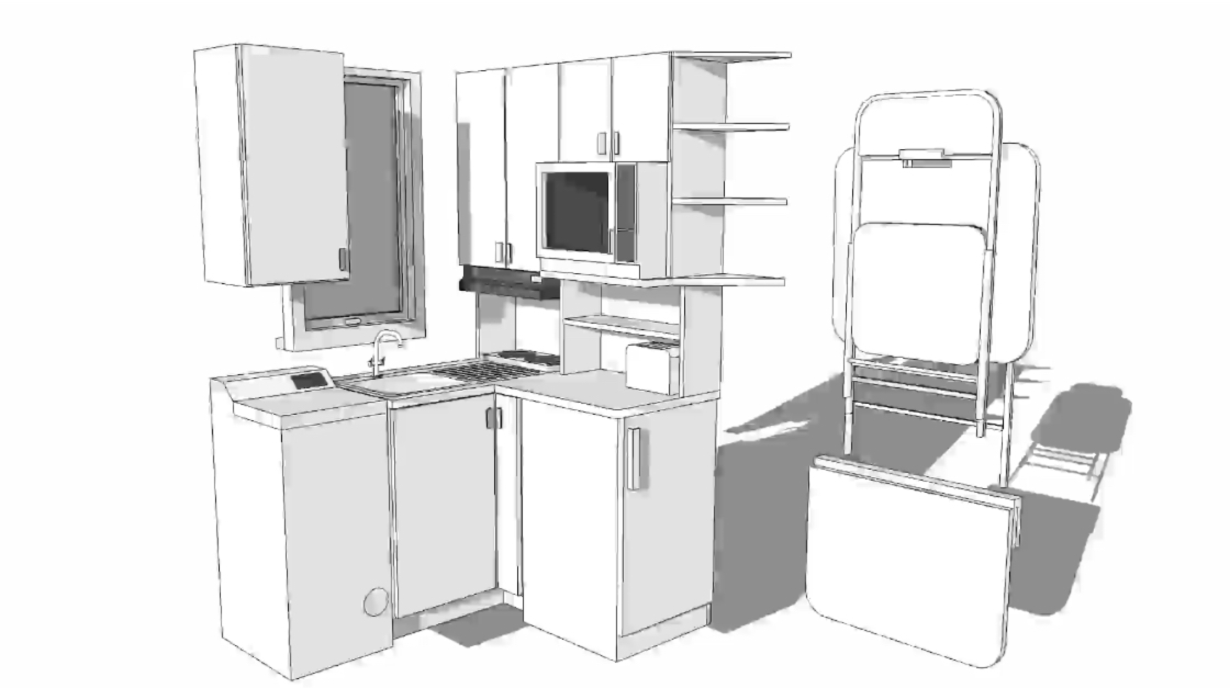
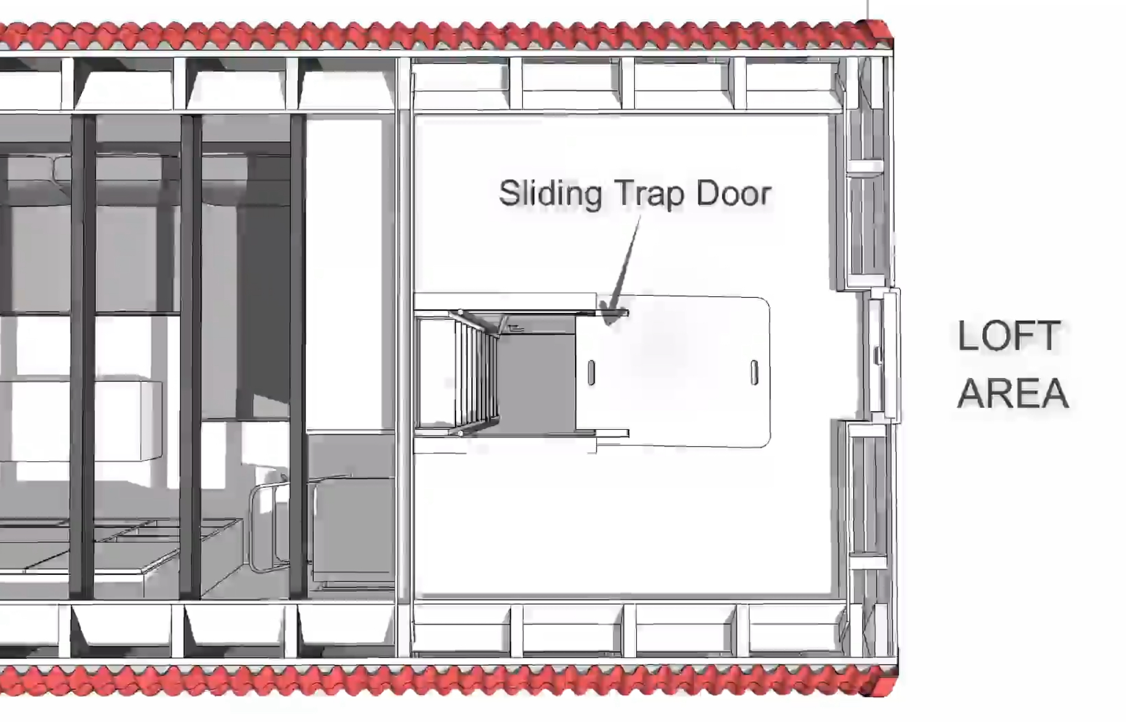
-
Mike, that looks bloody good actually.

-
Very well considered Mike. It is a real challenge to get all that is needed in such a small place. I think you have had total success.
-
Small is beautiful!

-
When will this get built Mike? Are you going to help with it? We'll need plenty of pics!!
-
Thanks for the feedback guys, much appreciated.
Joe, As I mentioned, I designed this for a client/friend that is looking at possible ways of increasing his tourist revenue by having some Tiny Houses in the large rear garden of his rental unit. He quite likes the design but it will boil down to price per unit and of course obtaining planning permission. However, I am optimistic that the project will move ahead in the near future and I will of course post progress info/pics.
Here is a pic of the airbnb rental unit (yellow house). It's located in Liscannor, Co. Clare, Ireland a very popular tourist destination with some great award winning pubs. In fact, to the left of the unit is a Egan's bar a very popular watering hole that I've stumbled out of a few times:lol:
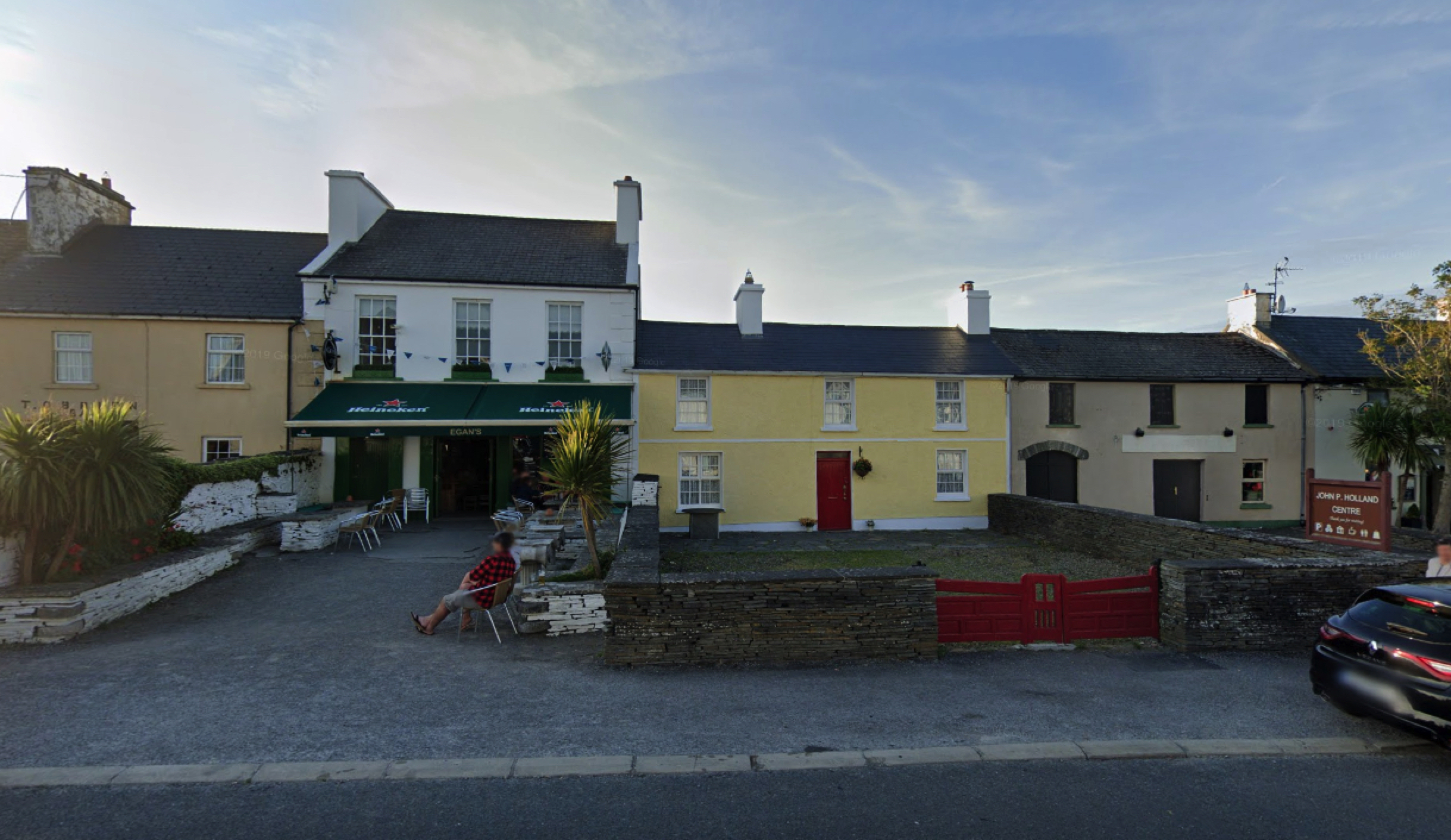
-
Looks like a great watering hole. I do not mean to intrude but thought this might be if interest to folk.
https://link.springer.com/article/10.1007/s10902-016-9732-2
It's a treatise on the psychology of living in a small home that has several insights.
Sorry Mike.
-
Nothing to be sorry about Mike. I read through and found it very interesting and the conclusions accurate.
I have often thought that the balance between living area and bedroom area could be better handled. When I think about it, it doesn't matter how large a person's bedroom is when they are using it for its primary use .... to sleep in. It could be just a little over the size of the bed!
I think bedrooms could be better planned with the use of transforming furniture and sliding partitions which would allow for part of the bedroom to become common areas. This might work well in the case of children's bedrooms. Imagine two bedrooms side by side with the ability to convert to two (mini) bedrooms with a play/hobby area in the centre in which the kids could have their friends join them in various activities. This might even be a possibility with the parent's bedroom(s) and the guest bedroom.
If I can find the time I would like to do an exploratory design exercise to see what might be achieved.
-
The traditional Japanese tatami house does just what you suggest with a small core which is adjustable with sliding partitions and cupboards full of extra tatami-mats [6'x3'each]
My main worry with this project is as you hone it down it's becoming more like either a garden-shed, a caravan/camper-van or a small boat...
But I don't want to dis your ideas, I think they are interesting...
PS:
The new BBC detective series 'Vigil' [set an a trident submarine] shows how you can cram mixed uses into small spaces - although sleeping in a third-level bunk with ~500mm spacing, with two belts to strap you in while you try to sleep your 4hours seems somewhat unappealing ! -
@tig said:
The traditional Japanese tatami house does just what you suggest with a small core which is adjustable with sliding partitions and cupboards full of extra tatami-mats [6'x3'each]
My main worry with this project is as you hone it down it's becoming more like either a garden-shed, a caravan/camper-van or a small boat...
But I don't want to dis your ideas, I think they are interesting...
PS:
The new BBC detective series 'Vigil' [set an a trident submarine] shows how you can cram mixed uses into small spaces - although sleeping in a third-level bunk with ~500mm spacing, with two belts to strap you in while you try to sleep your 4hours seems somewhat unappealing !Constructive crit is always welcome TIG. In fact I am my own biggest critic as I never know when a design is actually finished.
I was aware of the Jananese system but must look it up again. If you have any links, I would appreciate it.
I came across a great article on the use of pods for homeless people some time back. I'll locate it a post here.
-
I've found an article, Traditional Japanese House Floor Plans (with Drawings), which describes the 'Minka' house. It has some interesting features and a unique measuring system!
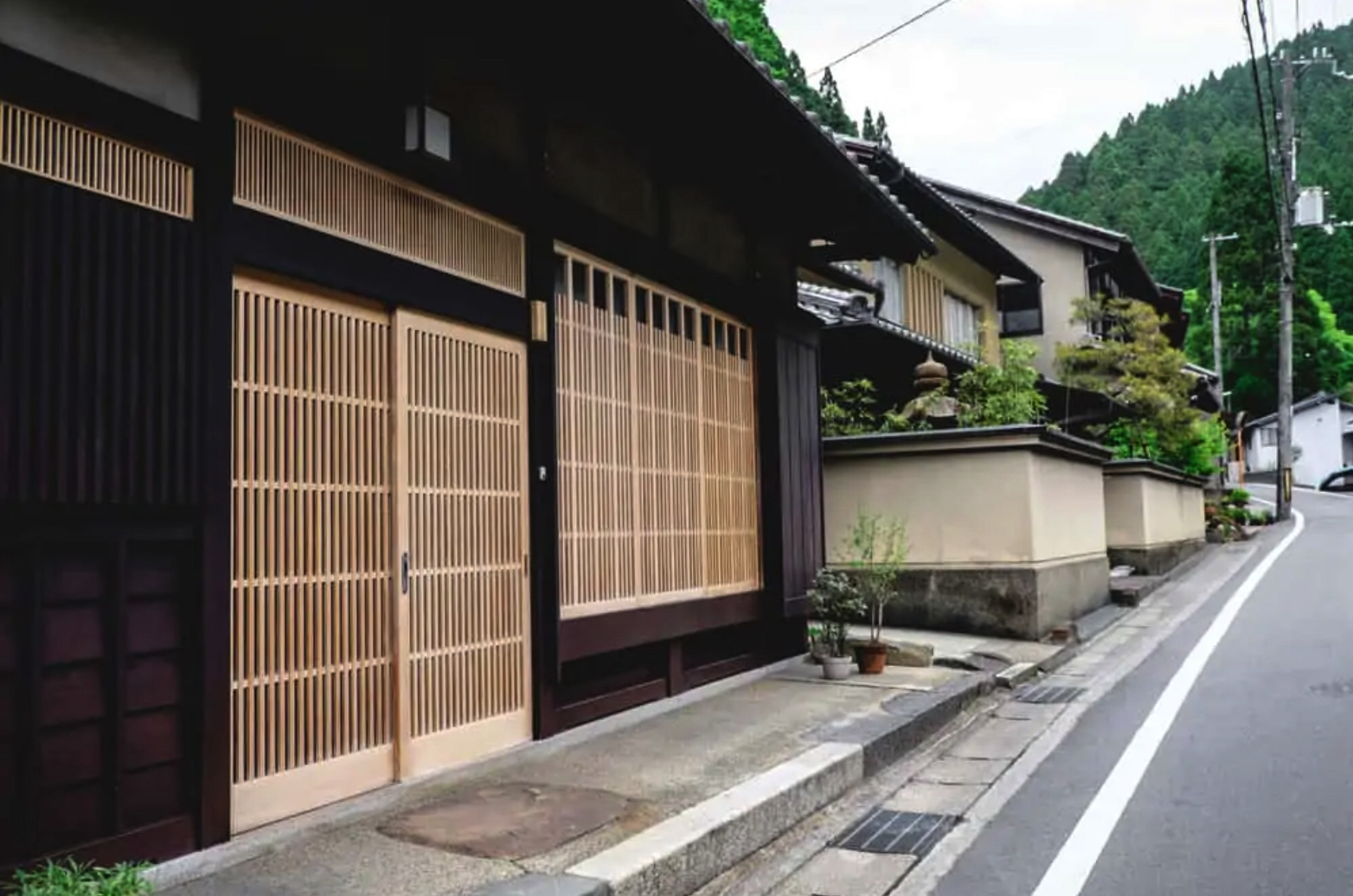 [attachment=0]
[attachment=0]
Traditional Japanese House Floor Plans (with Drawings)
The mere mention of Japan makes one think of sushi, anime, ramen, Godzilla, and Mt.Fuji.This “Land of the Rising Sun” is also a hotbed of the latest technology and avante-garde fashion.
Upgradedhome.com (upgradedhome.com)
-
I have been living in my TH for nearly 5yrs now. Very happily. I thought I might share this cool way of living with others.
But I have learnt several things in this time.
A. Dont bother engaging with FB groups to share. 50% wannabees, 40% wankers, 10% shysters.
B. Dont engage with commercial builders of TH's. Mostly greedy bastards who dont give a shit. And have only basic skills not suited to a TH barrelling down the road at 80klm
C. I could go on but I've lost interest.
D. Put me down as a nihilist.
E. Make sure you have an oven. And a deck.
xx -
Not being interested in interaction ESPECIALLY on Social media, does not qualify you as a nihilist. it appears your lifestyle is, at least in part, hermit-like and there is no crime in that. In fact it shows a certain common sense and insight.
Keep sharing here so others can dream of the off-grid life. We may be wannabes but we'll try not to bother you.
-
Hey Mike how's your tiny house project coming along??
-
@joe wood said:
Hey Mike how's your tiny house project coming along??
Hi Joe,
Thanks for inquiring. The Tiny House project is on the back burner for the time being but I will pull it out to a front burner shortly.
The guy I am working on this with made a very simple observation that has changed the way I am now looking at the project. Jim, said to me over a coffee and cig that he thought 8'/2.4m was bit on the narrow side. He then pointed out to me that many mobile homes he saw being transported on low loaders were in the region of 10' to 12' wide! I agreed with him that it would make sense to have a 10'/3M to 12'/3.6M wide Tiny House if transport conditions allowed.
What I have done to set the design perimeters is to research the actual dimensions allowable, particularly the widths of mobile homes also bridge / flyover clearances and low-loader deck heights over ground level.
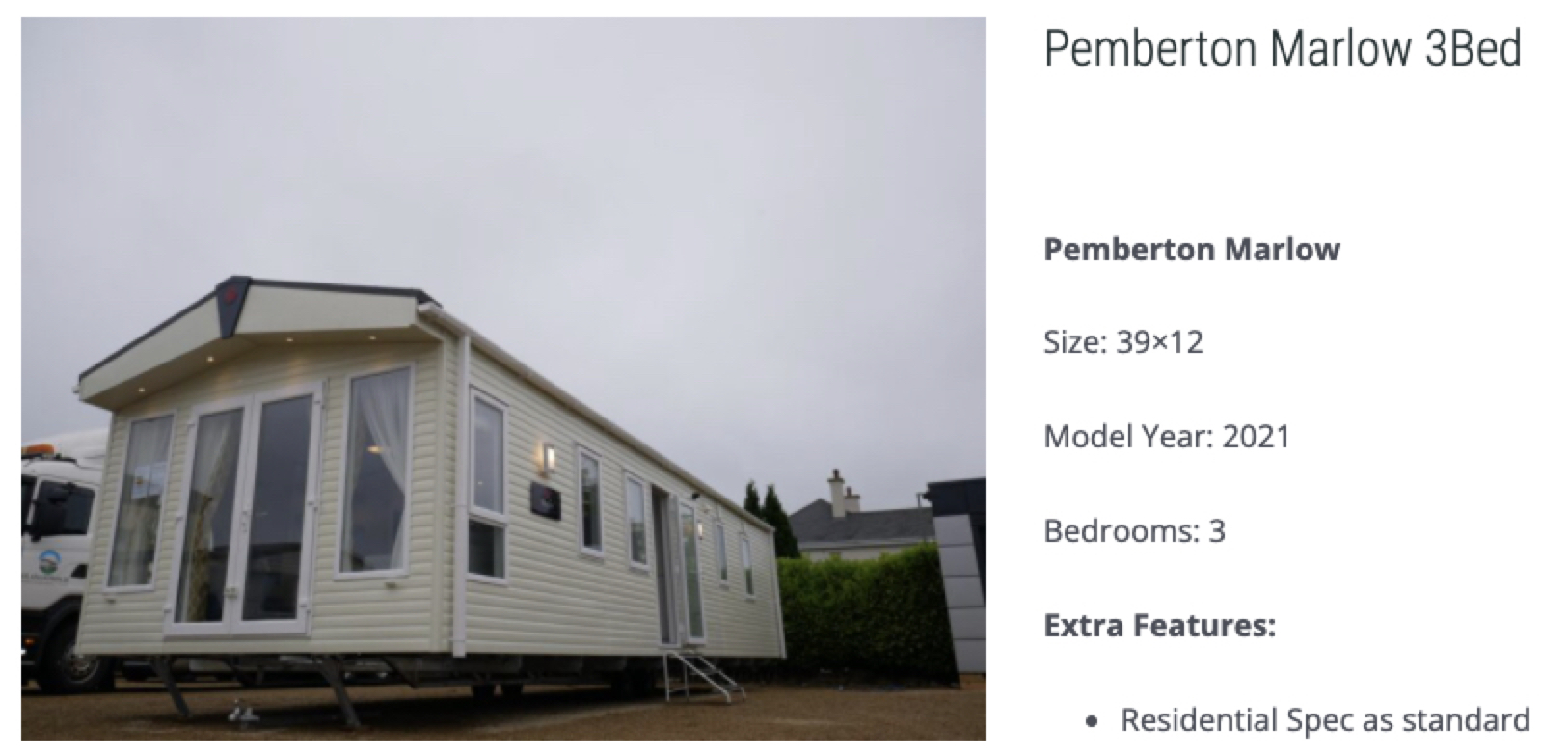
From what I understand typical mobile home widths is up to 12'/3.6m, road to underside of flyovers is 4.65M and low load deck height over ground is 1M. Based on this information the initial wider Tiny House design will be no more than 3.6M wide and 3.65M minus 150mm = 3.5M high.
I will post my initial design here over the Christmas period for all useful observations and comments.
Mike
-
@mike lucey said:
Yes Mike, I'm finding the project very interesting.
The stairs is tricky to get right. My proposed ground floor to bottom of floor joists will be 2.1m (approx 7'0"). I will expose the floor joists in order to give the impression of more height. The rise per step will be approx 230mm a shade over the normally allowed maximum in standard dwellings (225mm).
[attachment=0:3t0cwkue]<!-- ia0 -->Sleeping Loft Stairs.jpeg<!-- ia0 -->[/attachment:3t0cwkue]
I've used this type of stairs on a few attic conversions in the past and once the occupier gets used to them they work fine. I have included two hand rails which wrap around the 1st floor partition. These should help to make the stairs safer to use.I find "box-shaped" space-saving stairs very aesthetically pleasing. They also allow optimal use of storage space under the stairs, which is highly relevant for tiny houses.
https://www.pinterest.at/pin/423197696229129406/
As I understand it, the advantage of the other design is that they can rotate and be bought ready made at fairly low cost, in hardware store, ebay, amazon...
-
I find "box-shaped" space-saving stairs very aesthetically pleasing. They also allow optimal use of storage space under the stairs, which is highly relevant for tiny houses.
https://www.pinterest.at/pin/423197696229129406/
Love it

-
Hey Mike, a cool idea for your tiny house?
https://twitter.com/i/status/1487433429696270337 -
Thanks Joe, That fold down/out table and chairs is clever.
Advertisement







