Medeek Floor
-
Version 0.9.9m - 10.31.2024
- Added a "Wall" draw mode to the floor covering draw tool.
- Enabled "Perimeter Options" within the edit menu of the floor covering tool.
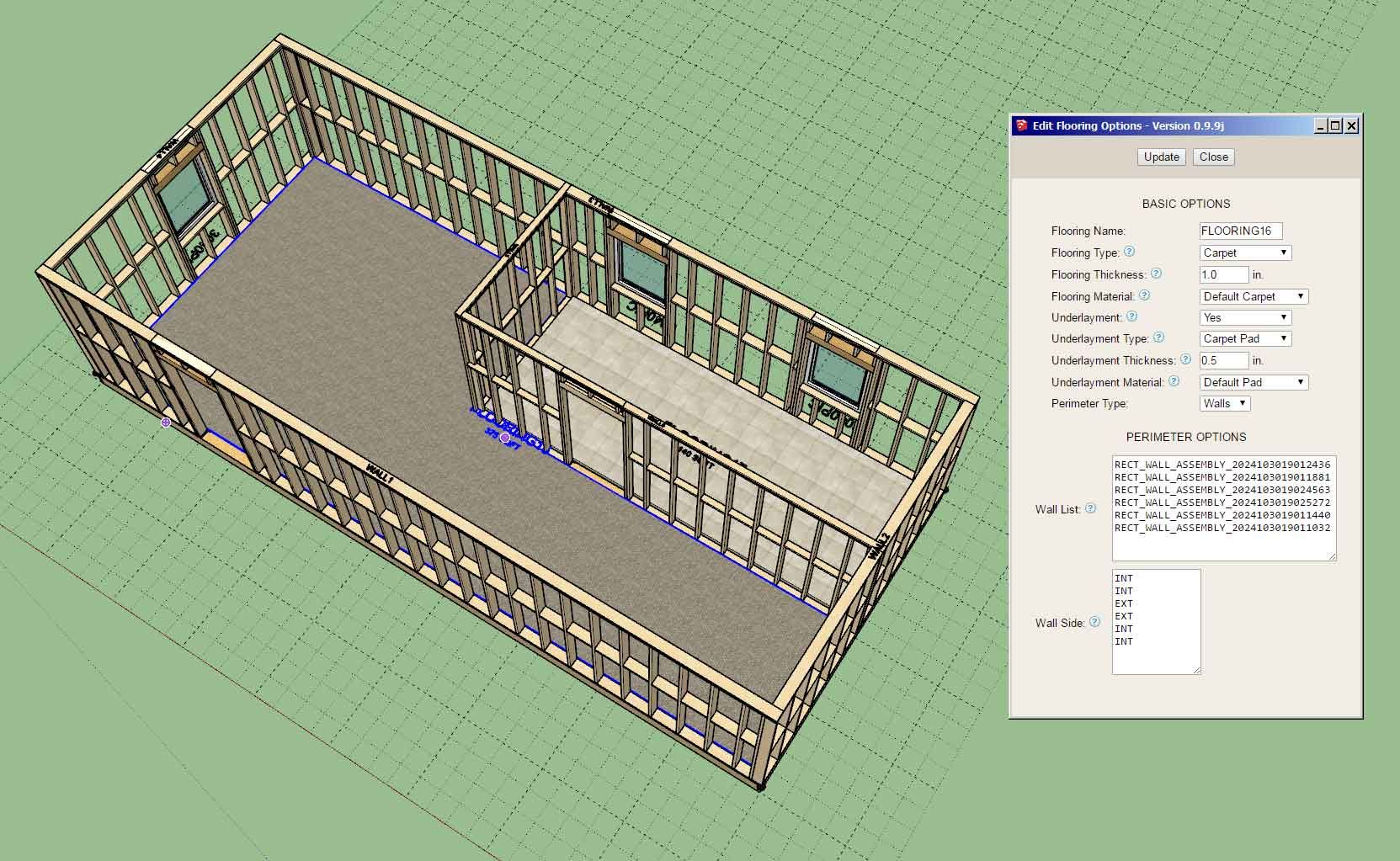
When drawing floor coverings you can now toggle between polyline, face or wall mode. Wall mode will allow you to select any number of Medeek walls (in logical order) which will define the boundary or perimeter of the floor covering. At first I was going to make this a fire-and-forget type of draw mode but instead it makes sense to retain the association even after the initial floor covering is created.
If any of the walls are deleted or somehow the "link" is broken the floor covering assembly will resort back to its "point" mode and the save points generated by the walls. So it will or should fail gracefully in these cases. Also note that there is a wall side associated with each wall assembly, this can easily be changed from EXT to INT or vice versa as needed.
I will make a new tutorial video showing this increased functionality and it should further help explain how this new system works and how to use it. I've been testing this feature for almost five days now so I think it is fairly robust but I am sure there may be specific cases that may defeat my algorithms. Bottom line, this is brand new so proceed with some caution.
-
Tutorial 15 - Floor Coverings with Walls (11:47 min.)
-
Version 0.9.9n - 11.06.2024
- Enabled "Openings Options" within the edit menu of the floor covering tool.
Tutorial 16 - Floor Coverings with Openings in Walls (7:59 min.)
-
Version 0.9.9o - 11.07.2024
- Added a Material X-Offset parameter for the floor covering material.
- Added a Material Y-Offset parameter for the floor covering material.
- Added a Material Rotation parameter for the floor covering material.
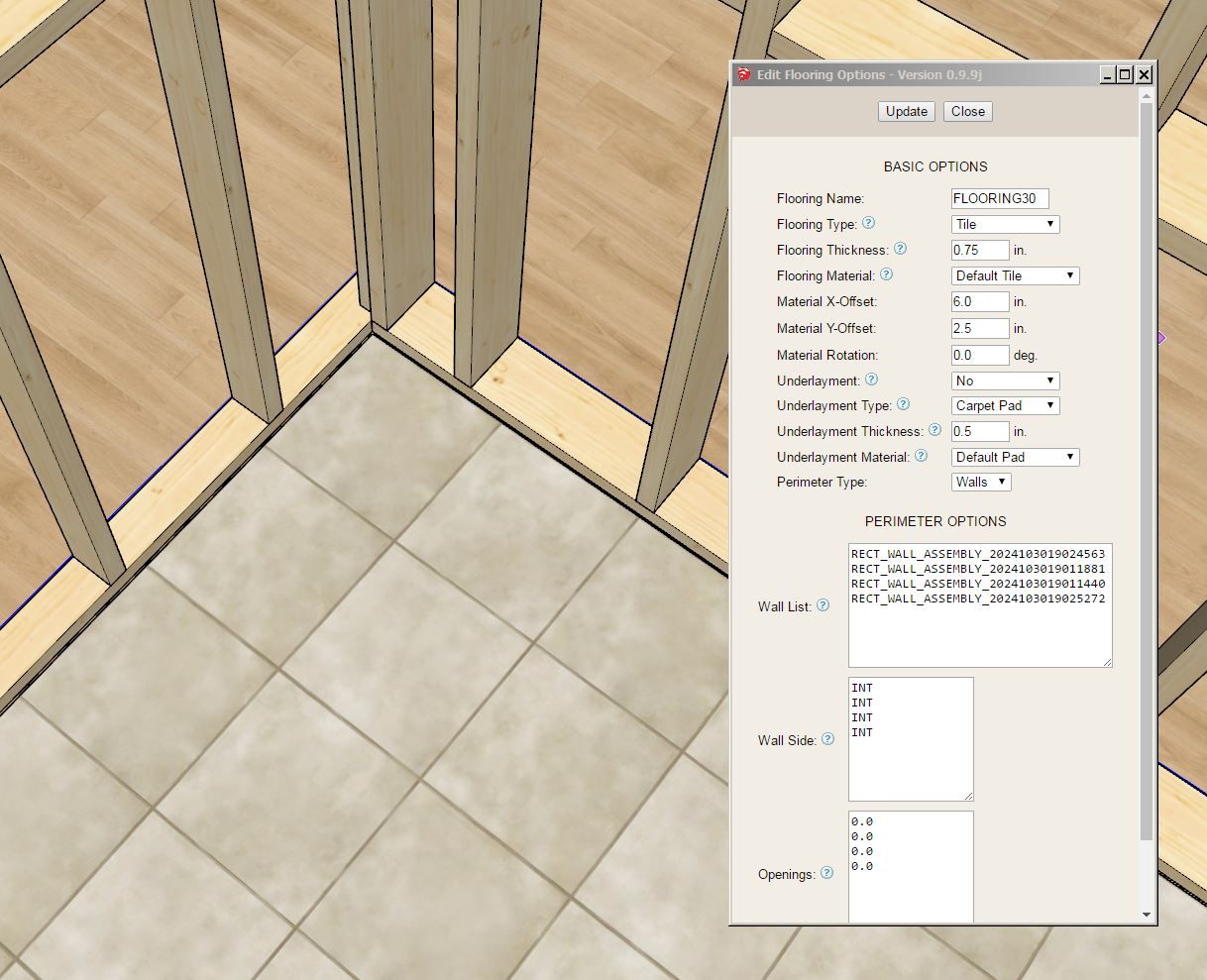
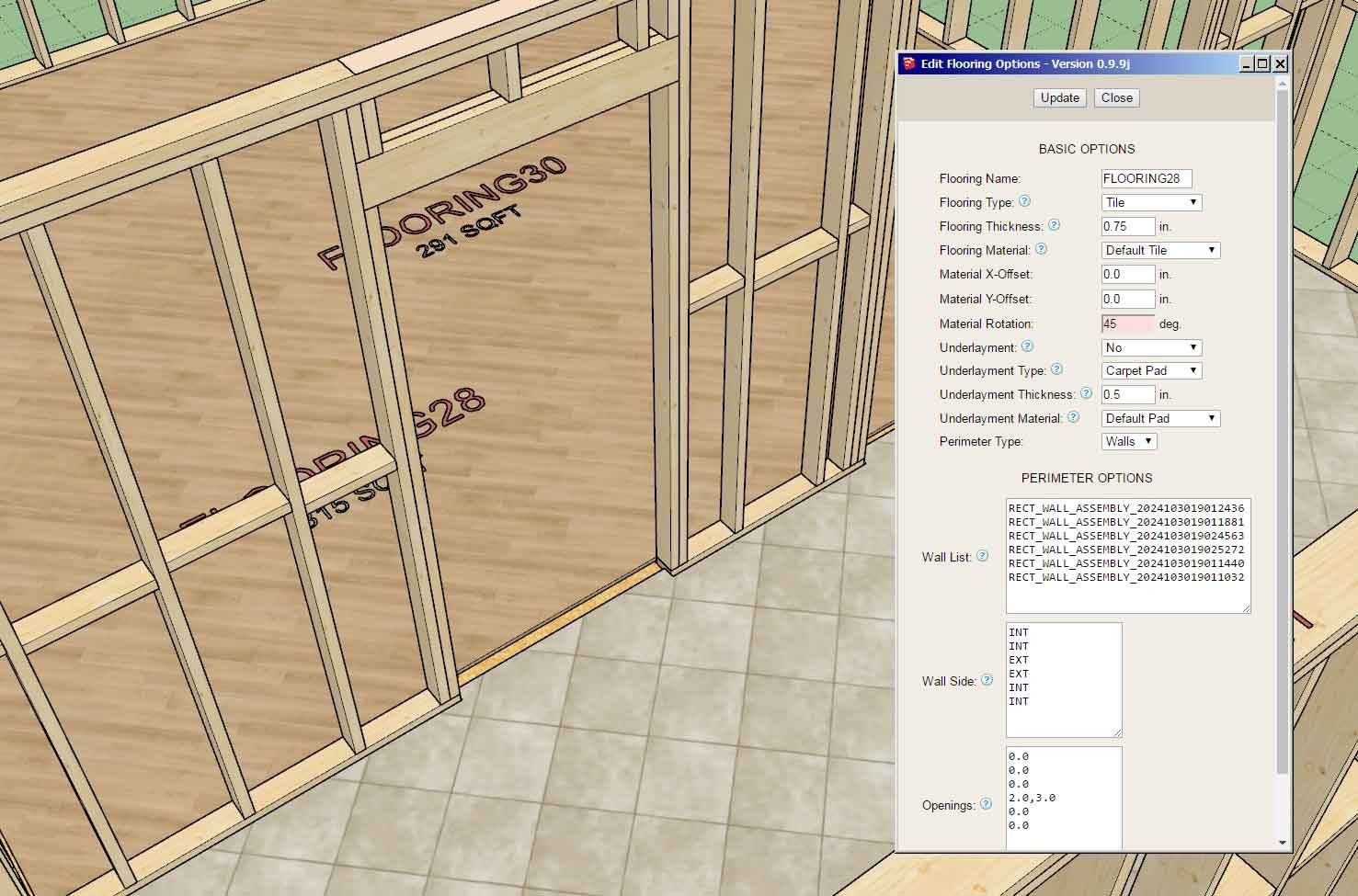
I will probably add in the same offsets and rotation parameters for the underlayment as well, but I will hold off for now until it is requested. I really want to get back onto the floor opening tool.
-
Version 0.9.9p - 11.08.2024
- Added a "Wall" draw mode to the floor draw tool.
- Enabled "Perimeter Options" within the edit menu of the floor tool.
Tutorial 17 - Linking Floors and Walls (11:09 min.)
I apologize I got so interested and focused on the wall draw mode for floors that I completely forgot about the updates I made to allow for drawing floor coverings on slab etc... I will drop those updates into the very next release which will probably be this weekend.
-
As requested here is the edit menu with an offset parameter added to the Perimeter Options:
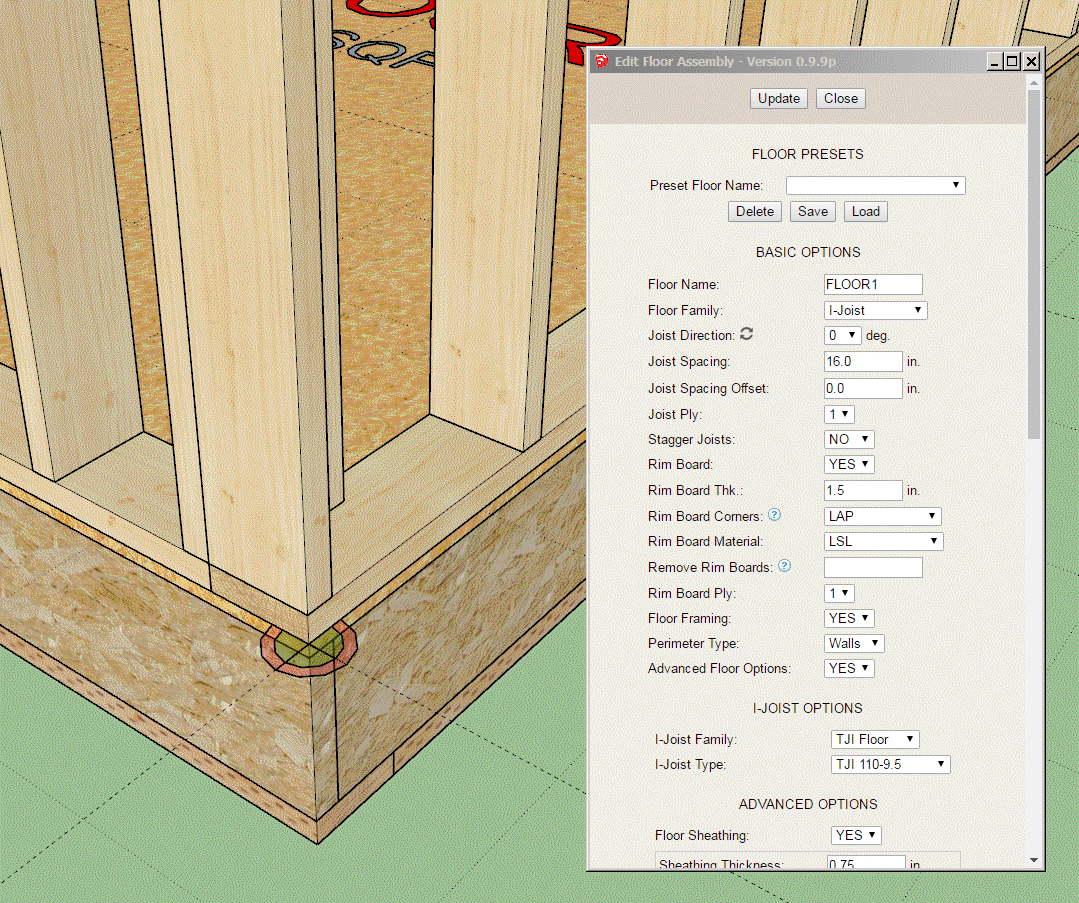
-
Version 0.9.9q - 11.10.2024
- Added a perimeter offset parameter within the edit menu for floors drawn in "Wall" mode.
- Added two "Wall Mode Options" to the Floors tab of the global settings: Perimeter Offset and Move Walls.
- Connected the "Move Floor Edge" tool to the Medeek Wall API so that moving floor edges (Wall Mode Only) can also move walls.
- Updated the Draw Flooring tool so that floor coverings can be applied to slabs, slab-on-grade foundations and floor trusses.
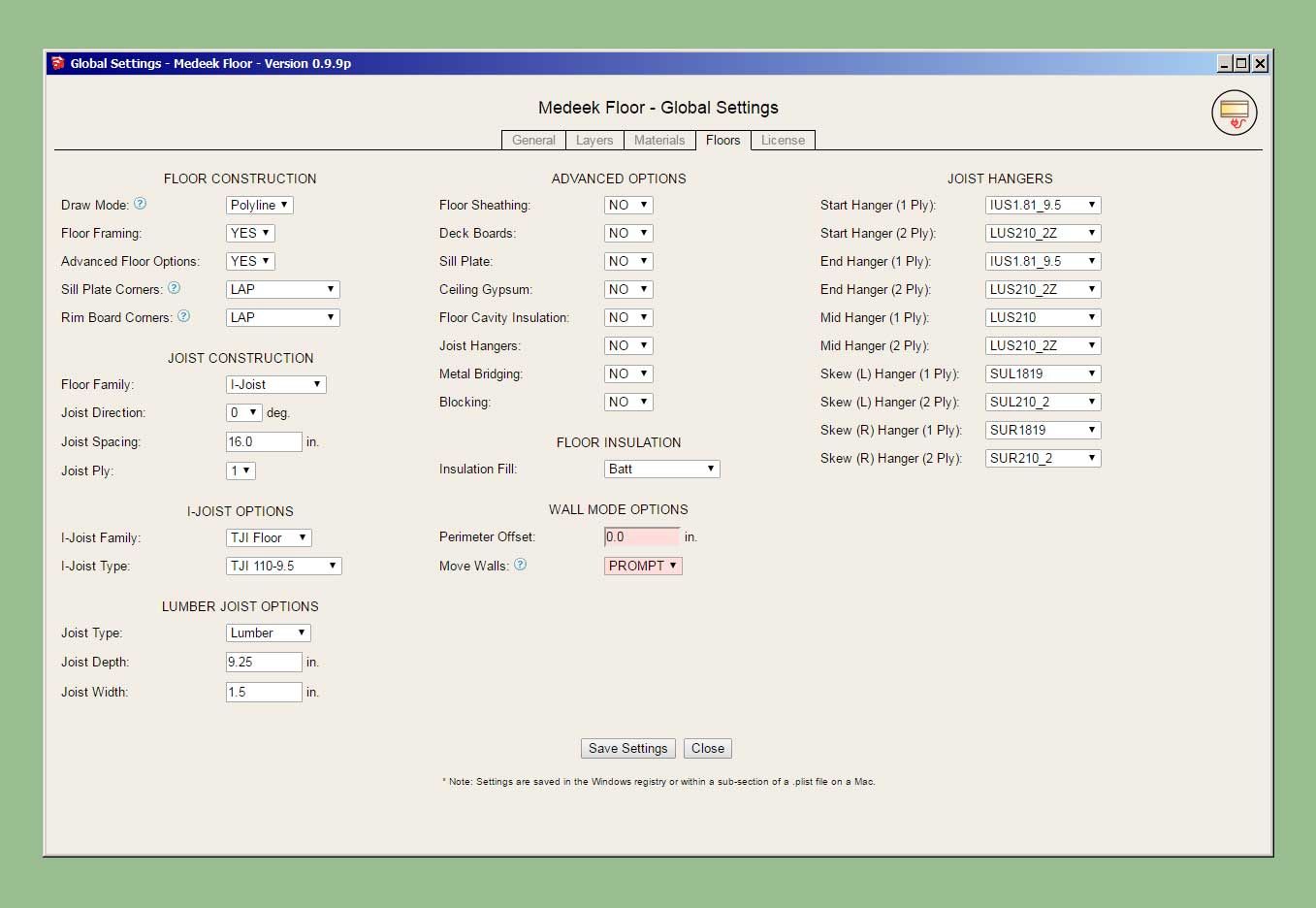
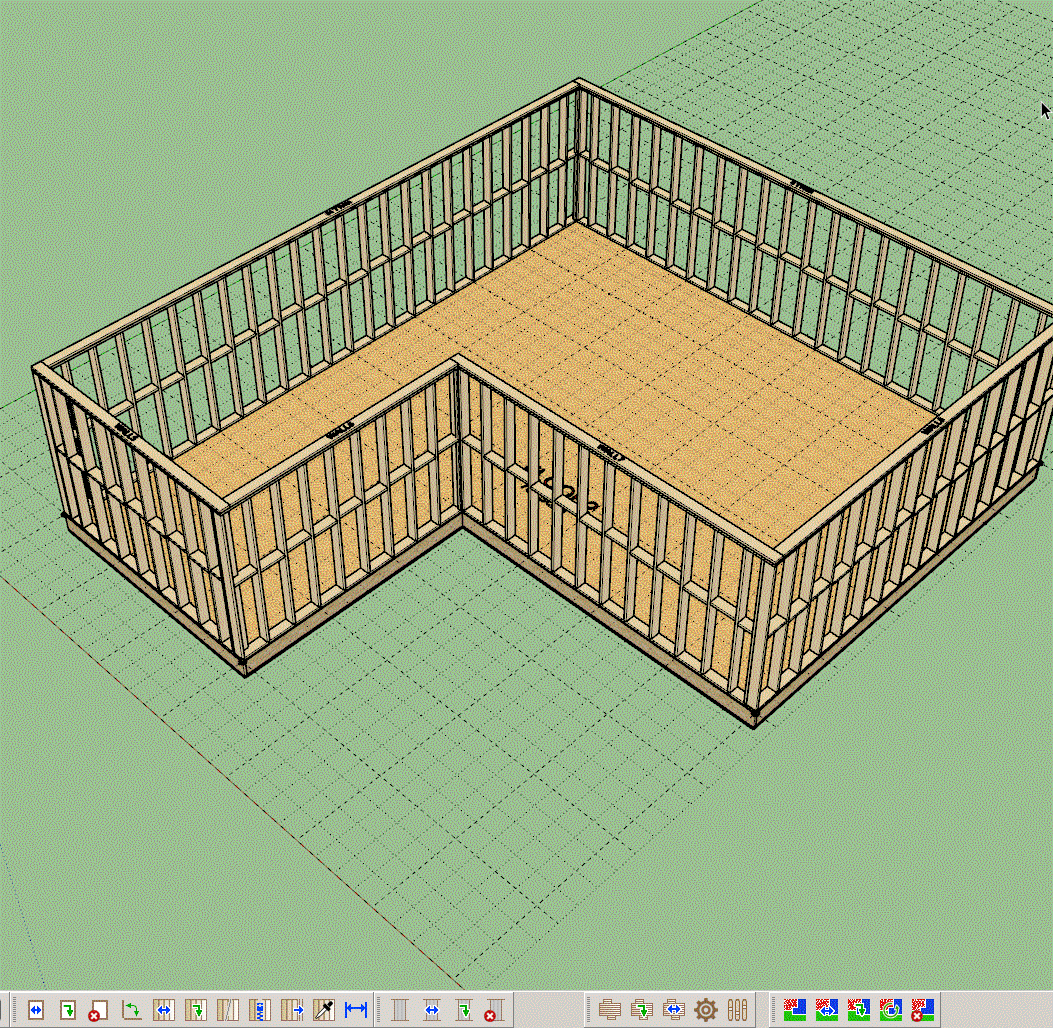
-
Tutorial 18 - Moving Walls with Floors (9:17 min.)
-
First look at a TRIFORCE Open Joist floor:
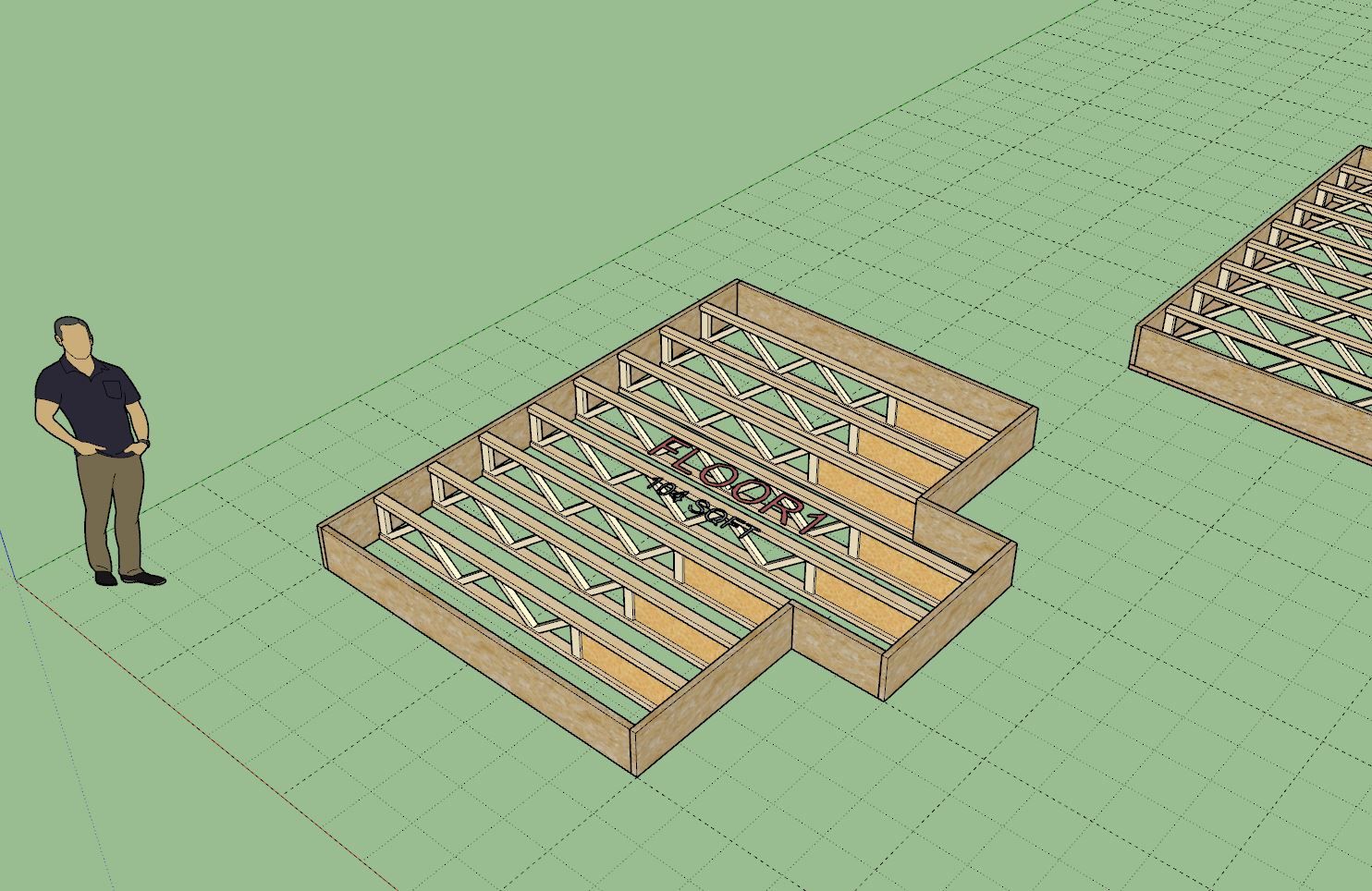
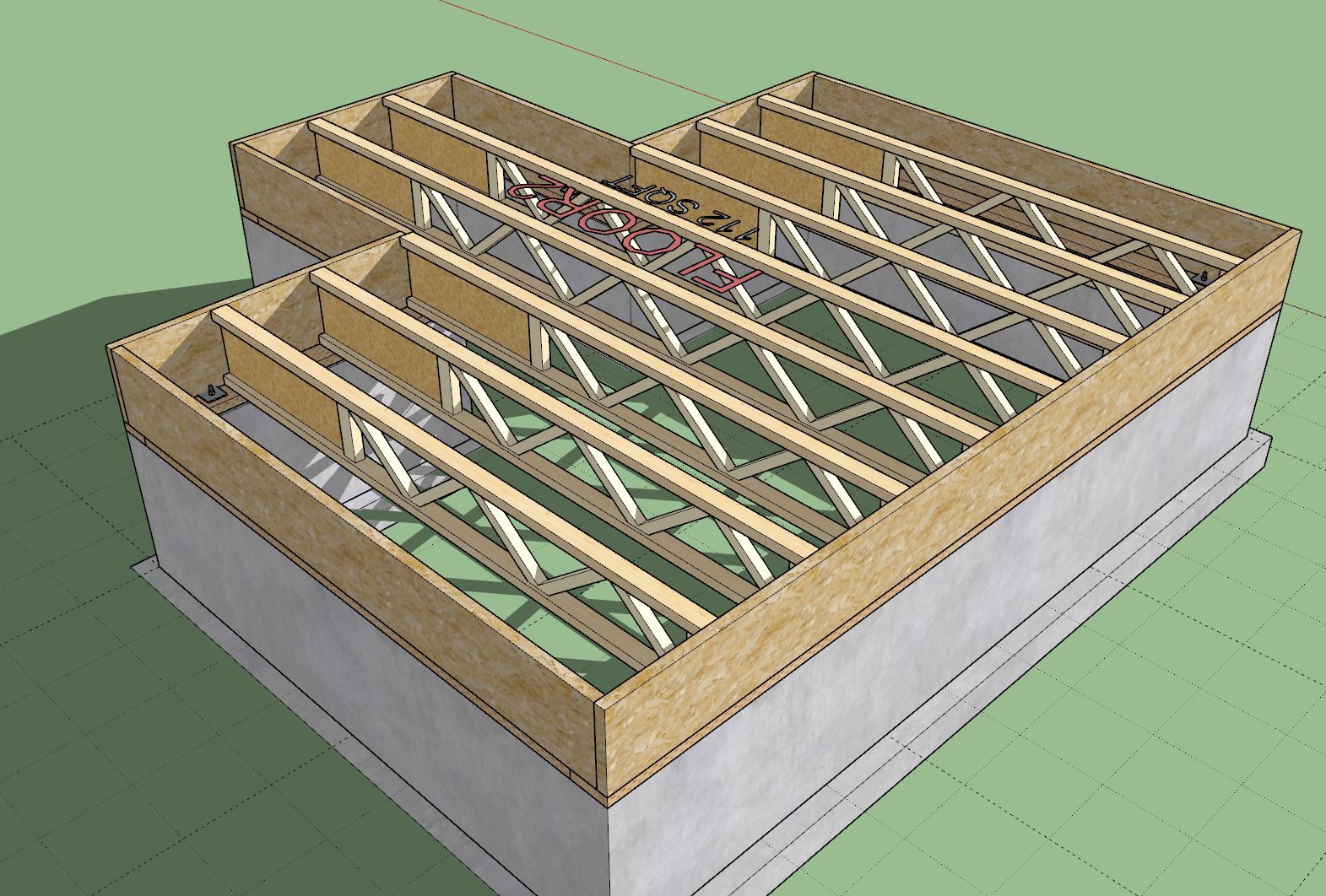
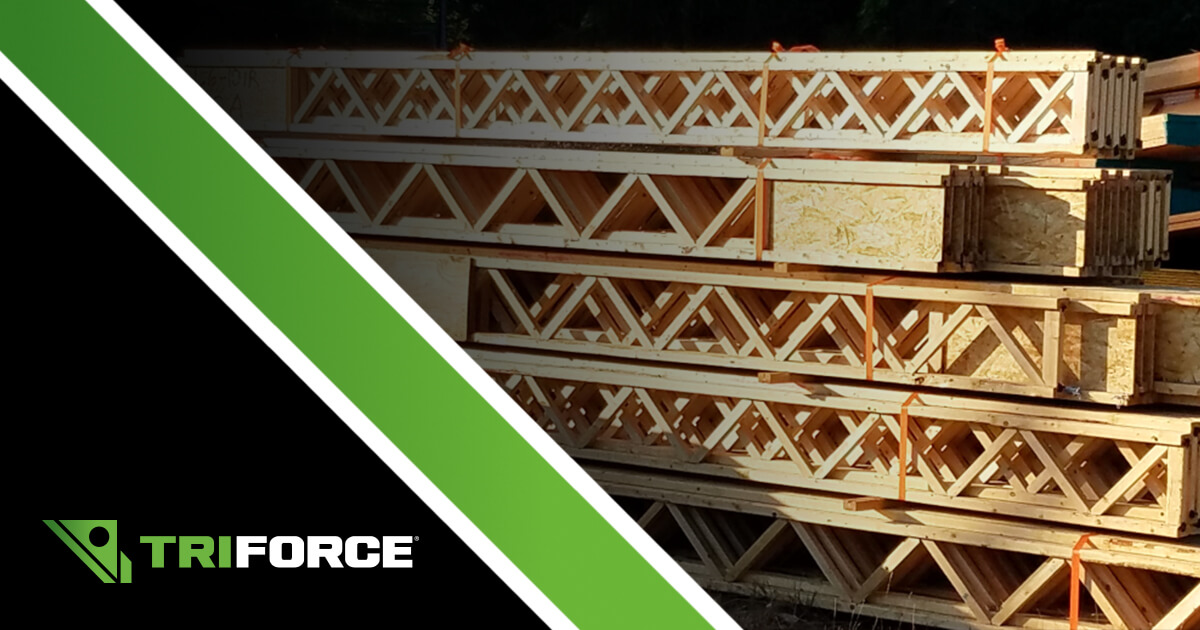
TRIFORCE® Open Joist: Peace of Mind Underfoot
The TRIFORCE® open joist is a state-of-the-art product in the forefront of the construction industry.

TRIFORCE® Open Joist (www.openjoisttriforce.com)
There has been some call for this product line so I am working on the algorithms so that it can be configured properly. It is a bit more complicated due to the directional nature of its trimming panel (only one end can be trimmed).
-
yes! i have some custom DC to mimic this but it's flakey and i haven't revisted it, so have this "built-in" will be a nice feature.
-
Version 0.9.9s - 11.13.2024
- Added the "Open Joist" floor family.
- Added the following TriForce Open Joists: OJ3-11.875, OJ4-11.875.
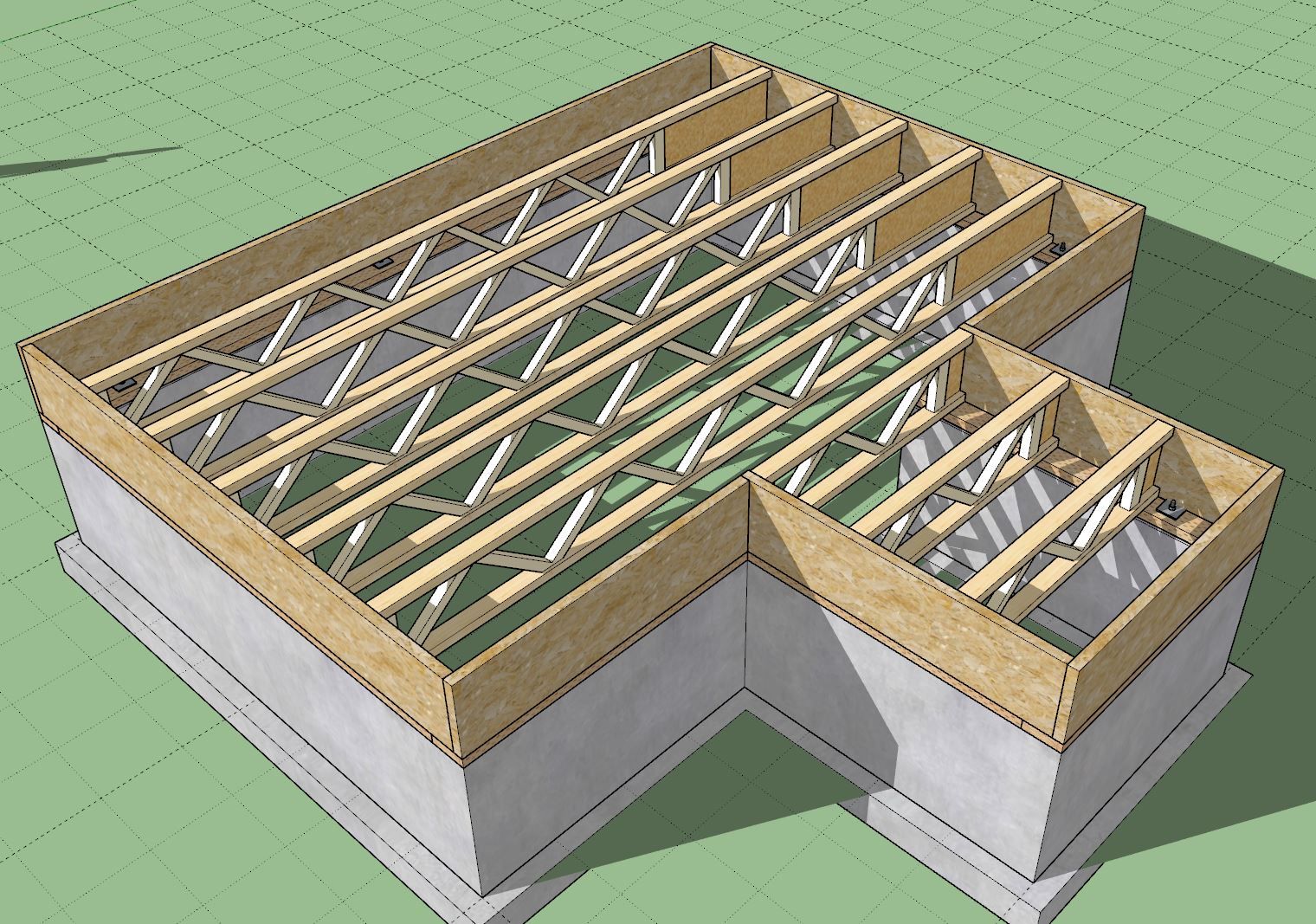
-
First look at some RedBuilt (Red-W) open web floor trusses:
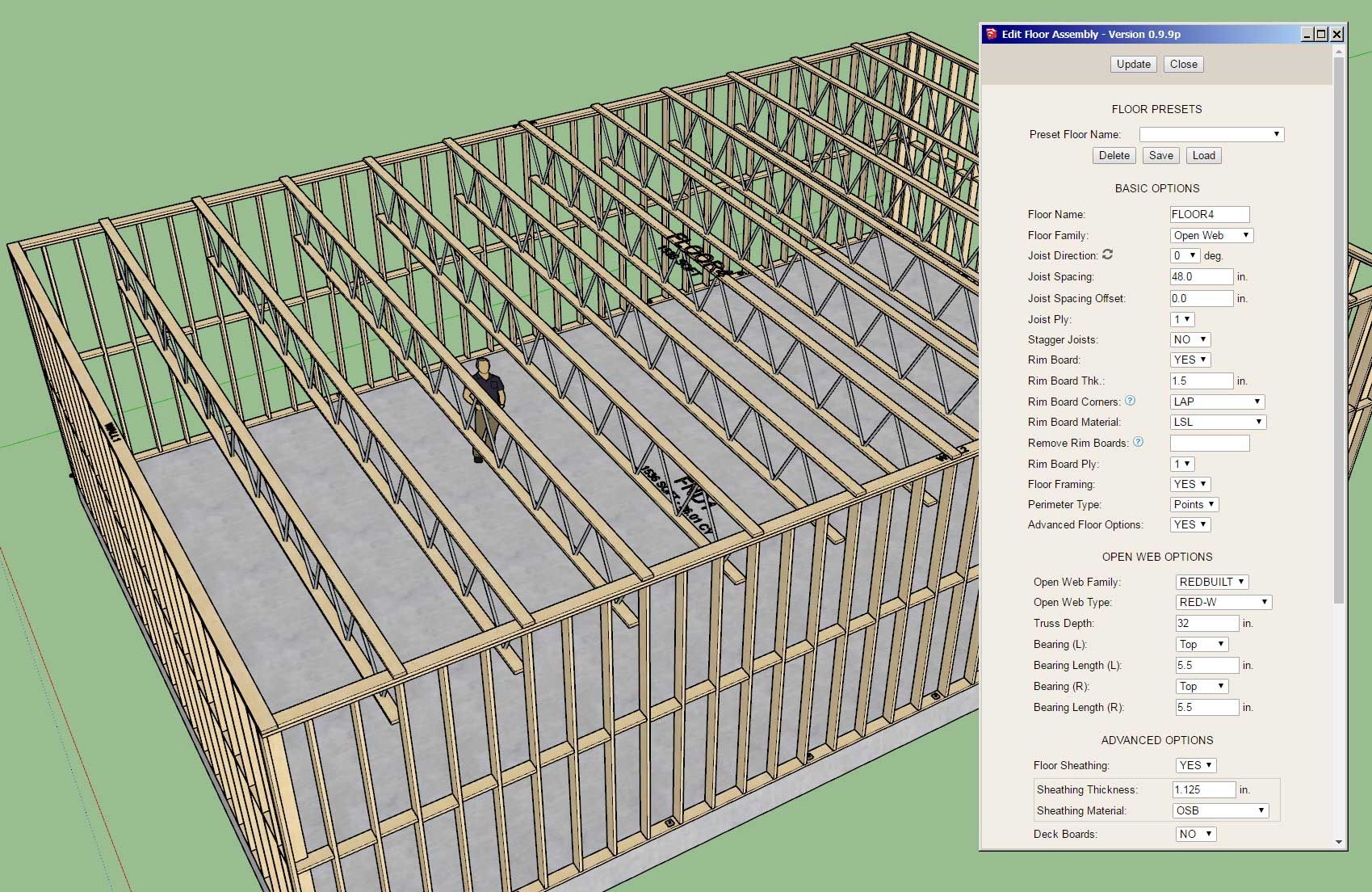
-
First look at a Nucor/Vulcraft (K Series) steel floor truss (top chord bearing):
Currently these are defined by 13 parameters but I may need an additional four in order to specify a top chord extension and the bottom chord extension on both ends.
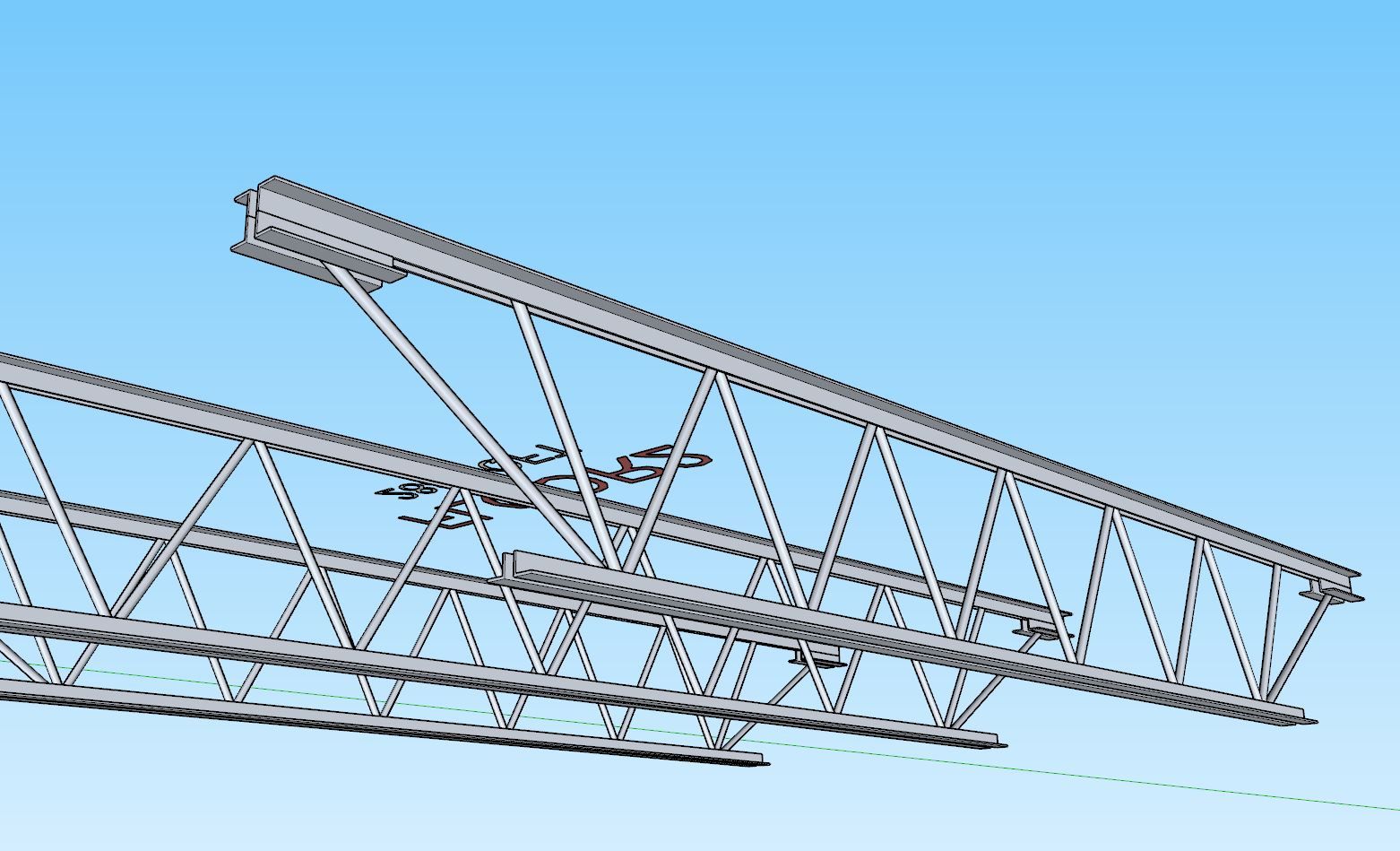
-
another consideration are vierendeel openings for ducts... etc
-
Various configurations and example usages of top-bottom and bottom-top for open web (Redbuilt) and steel trusses (K Series):
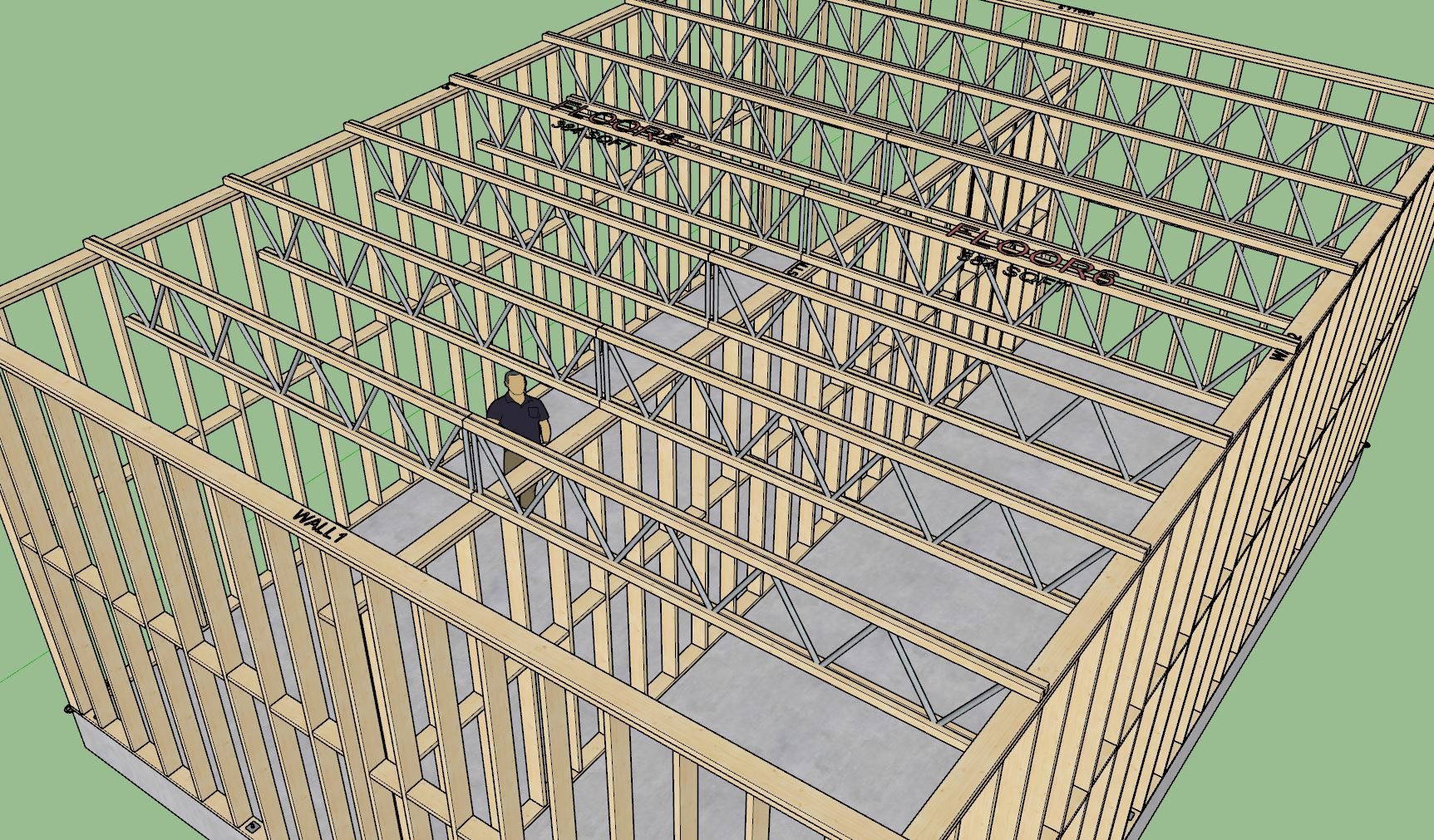
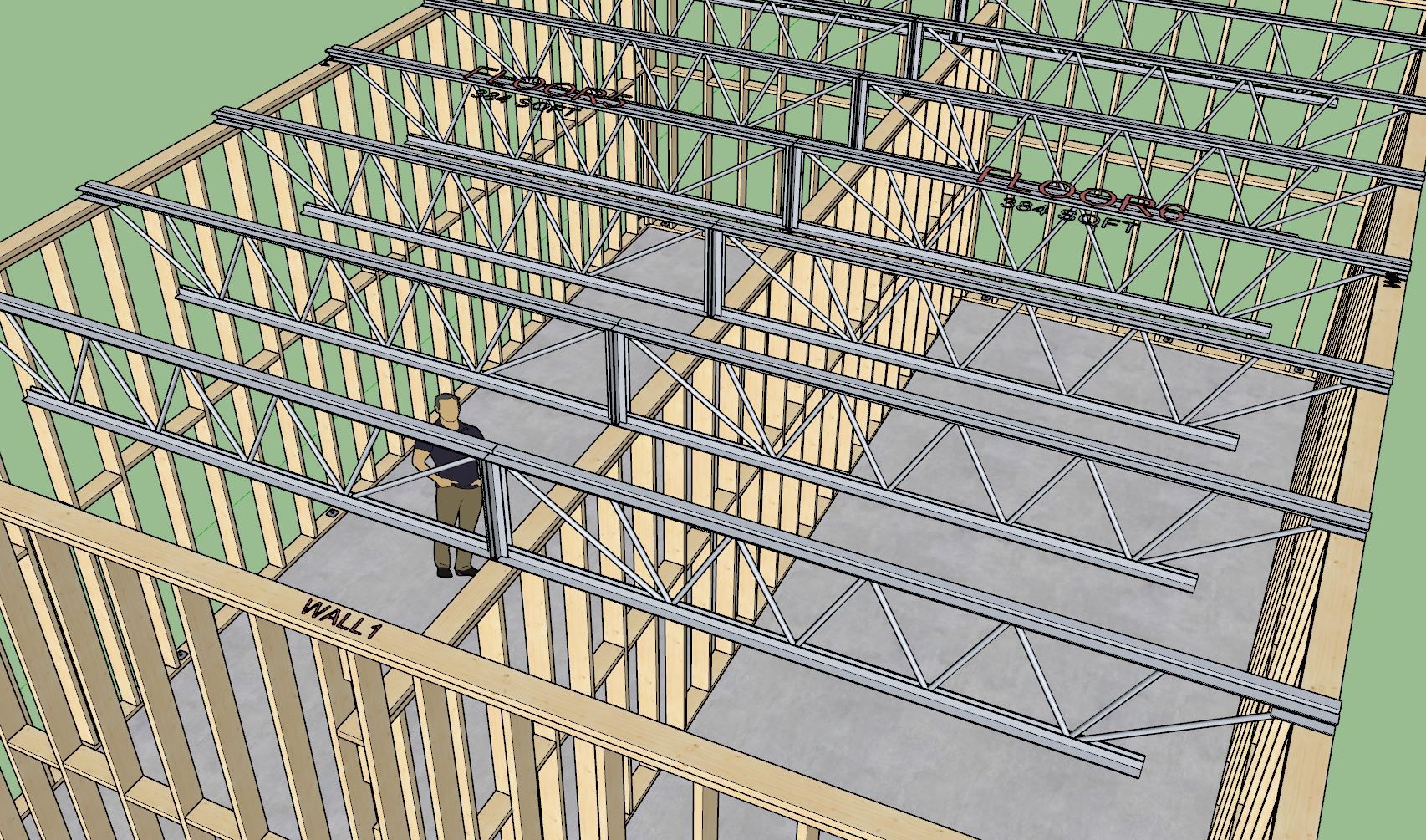
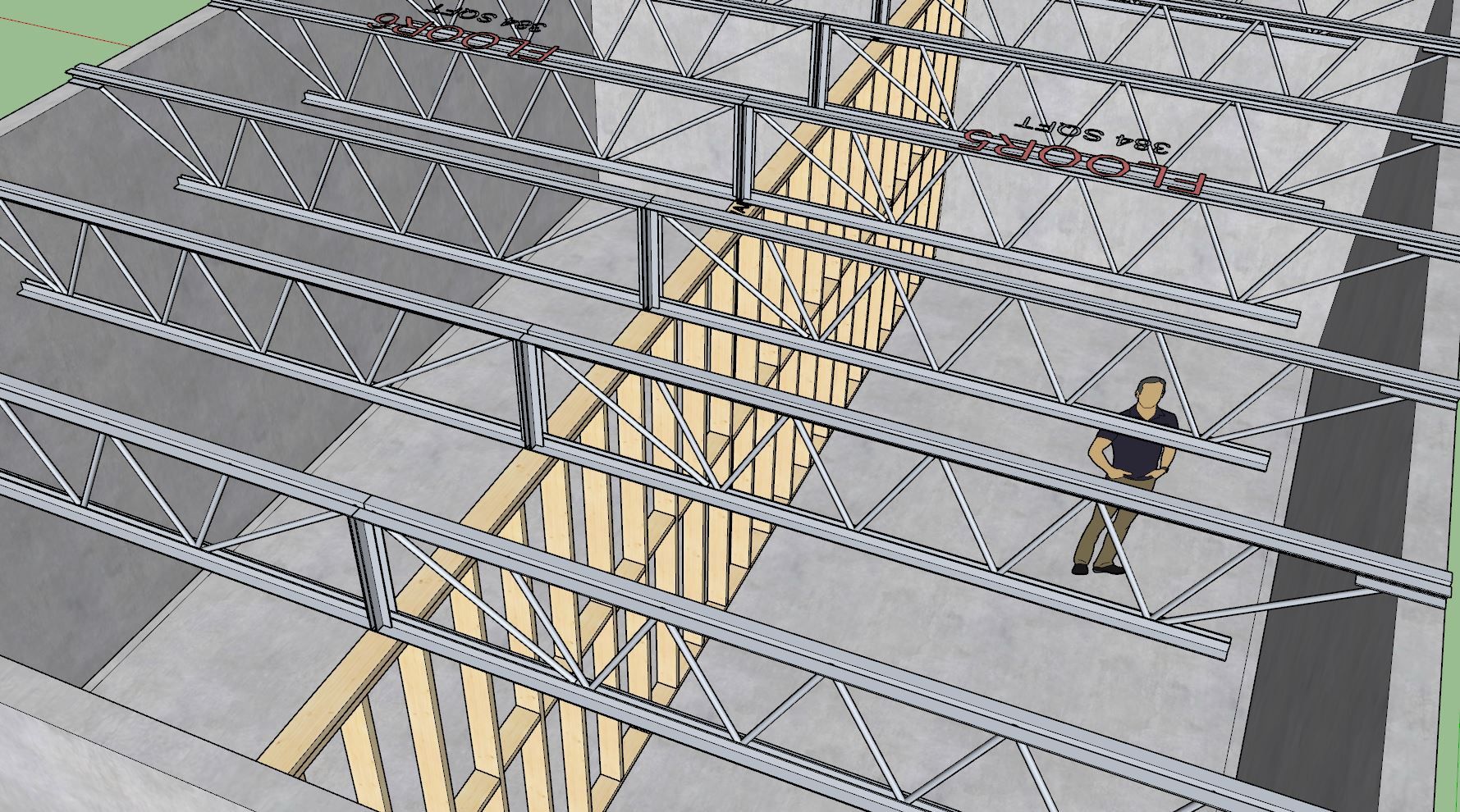
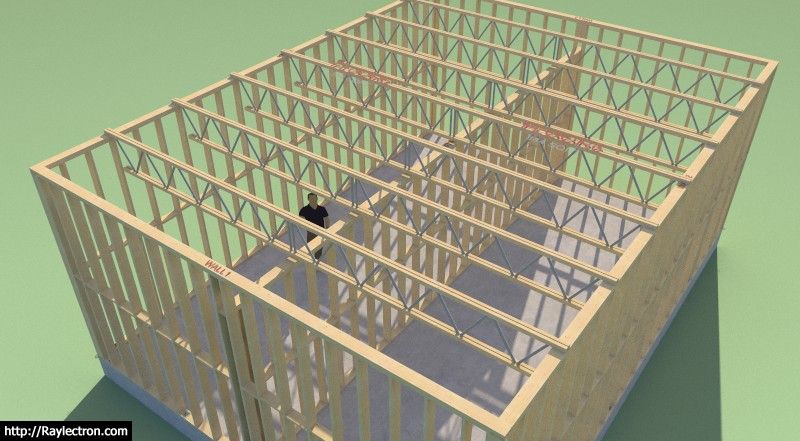
-
Version 0.9.9t - 11.19.2024
- Added the "Open Web" floor family (RedBuilt
 : Red-L, Red-M, Red-S, Red-M, Red-H).
: Red-L, Red-M, Red-S, Red-M, Red-H). - Added the following TriForce Open Joists: OJ3-14, OJ4-14, OJ3-16, OJ4-16.
- Added the "Steel Truss" floor family (Nucor
 : K-Series).
: K-Series). - Added a removal parameter for sill plates.
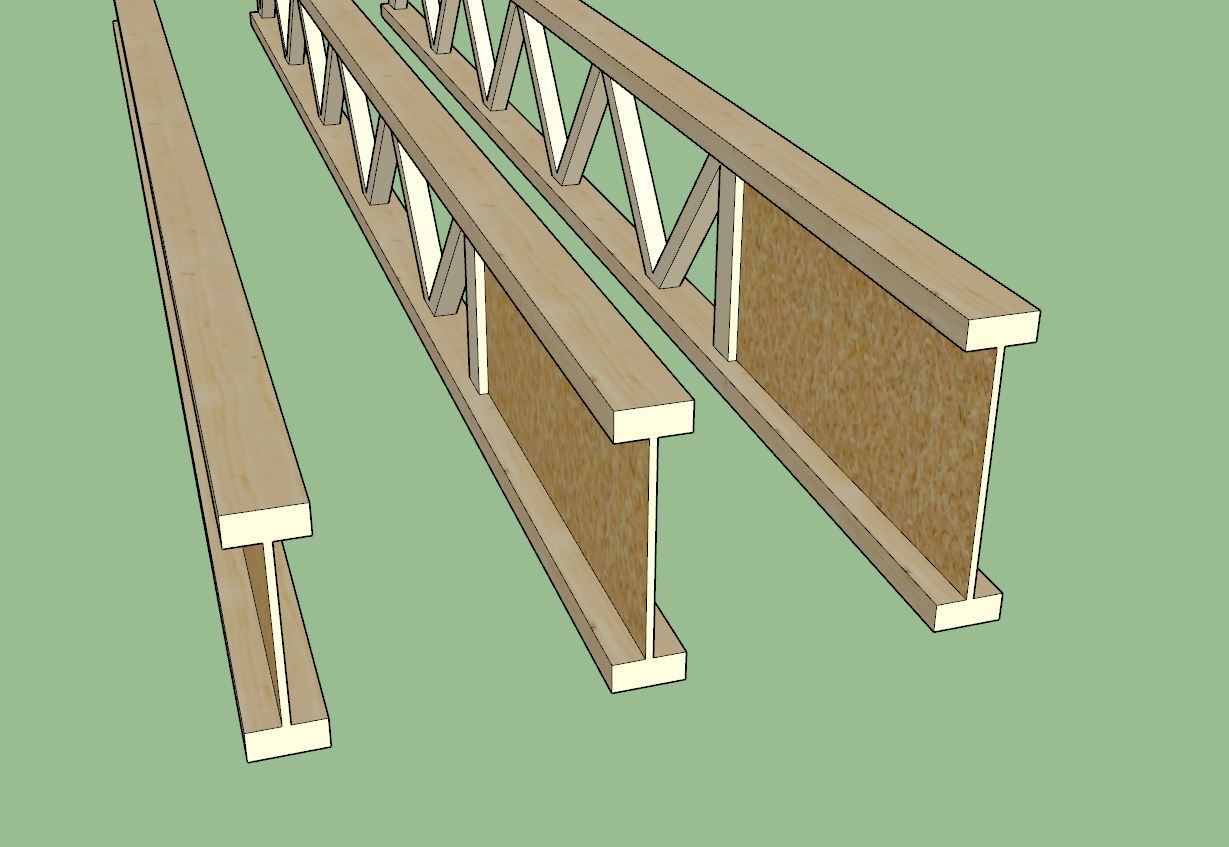
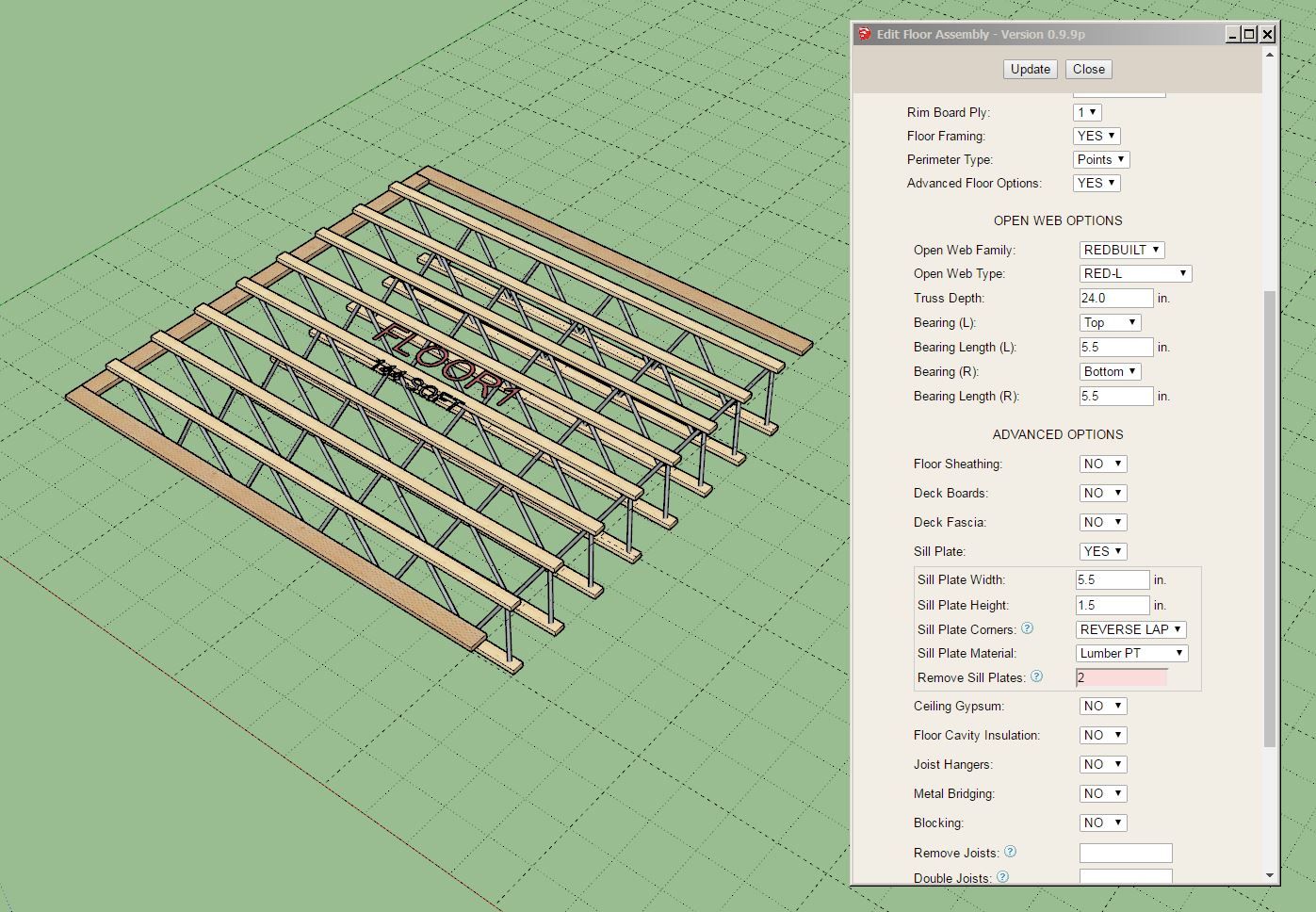
- Added the "Open Web" floor family (RedBuilt
-
Version 0.9.9u - 11.23.2024
- Added the "CFS" floor family: ClarkDietrich, JoistRite and TotalJoist.
- Added additional logic for non-standard joist sizes for Open Joists (TriForce).
- Addressed some minor bugs with metal bracing and other advanced options for top chord bearing trusses (Open Web and Steel).
- Added a built-in steel material option for rim joists.
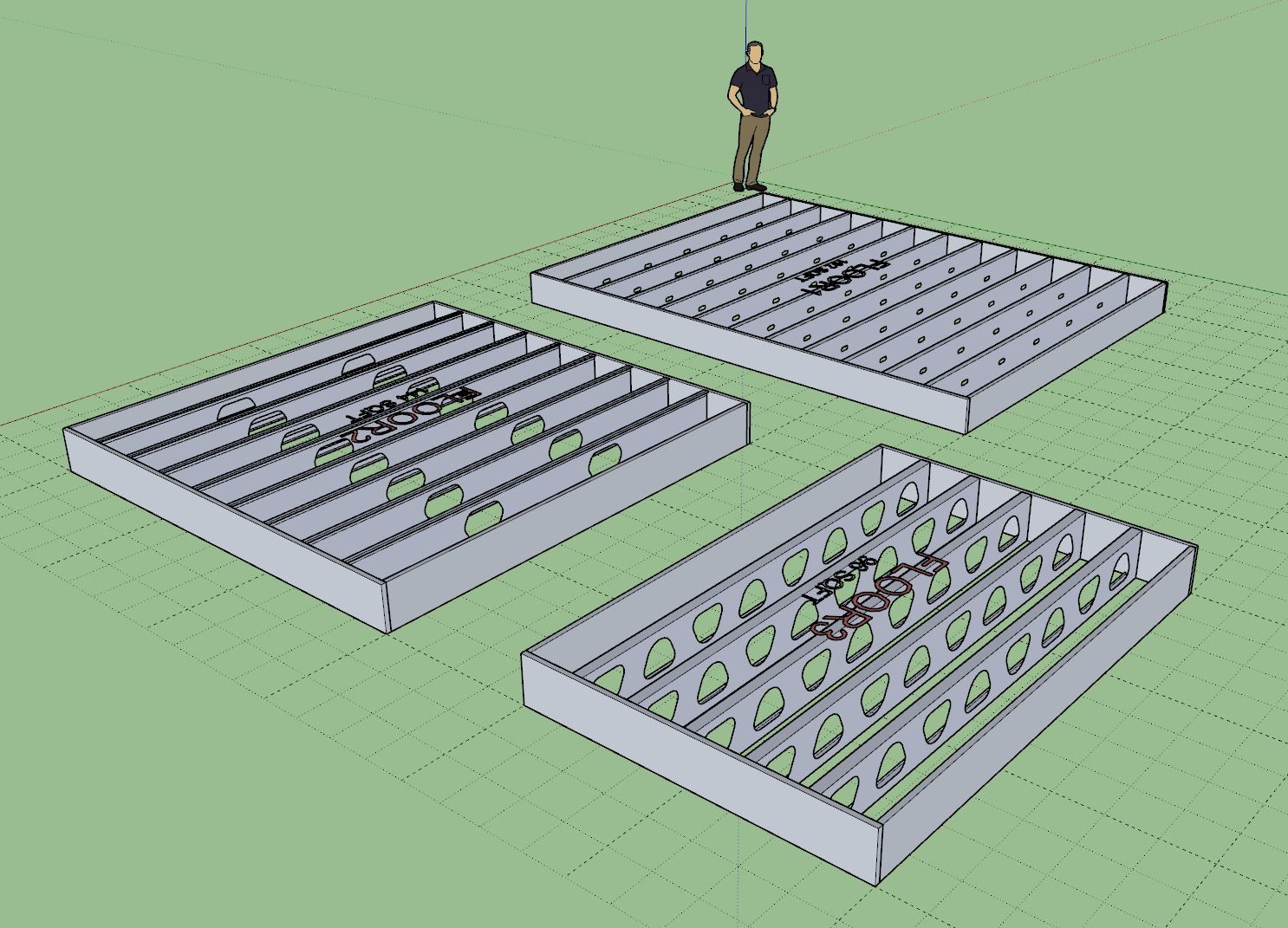
Let me know on any other floor framing system(s) that I should add.
-
Version 0.9.9v - 11.24.2024
- Added a "Web Shield" option for PinkWood (PKI) I-Joists.
- Fixed multiple bugs with the floor preset module.
- Fixed a bug related to metric units within the edit menu.
- Updated (Manufacturers: LP and PinkWood) links on the Floor plugin website.
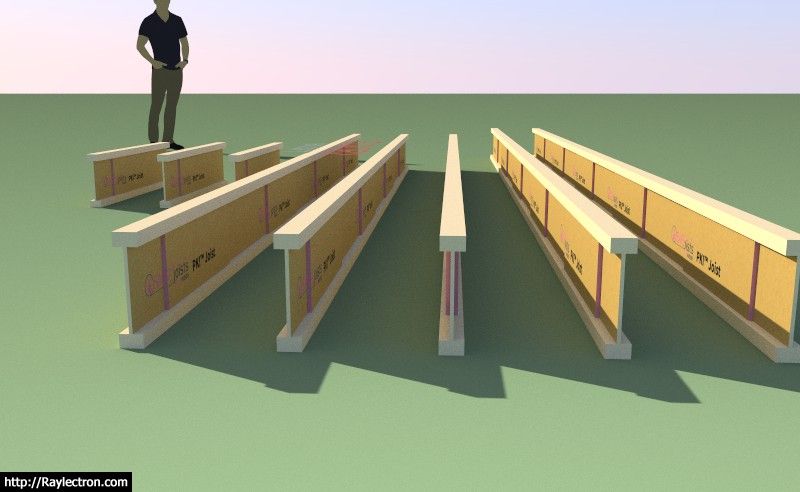
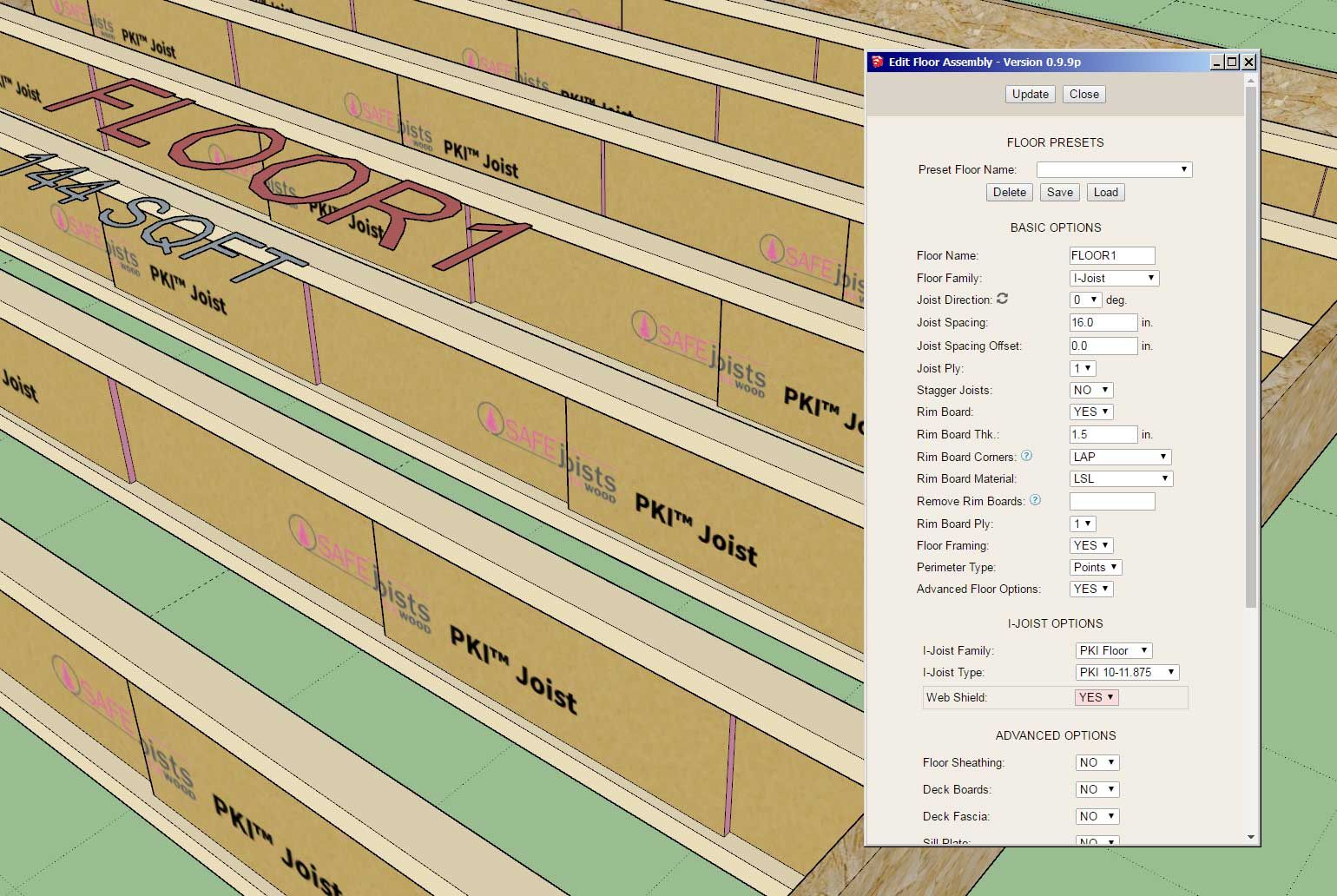
They now have this new option called "WebShield":
-
Version 0.9.9w - 11.25.2024 thru 11.29.2024
- Fixed multiple bugs with metric units within the attribute libraries and edit menu.
- Fixed a bug with offset joists and metal bracing, blocking and insulation.
-
Tutorial 19 - Steel Trusses and Joists (18:19 min.)
Advertisement







