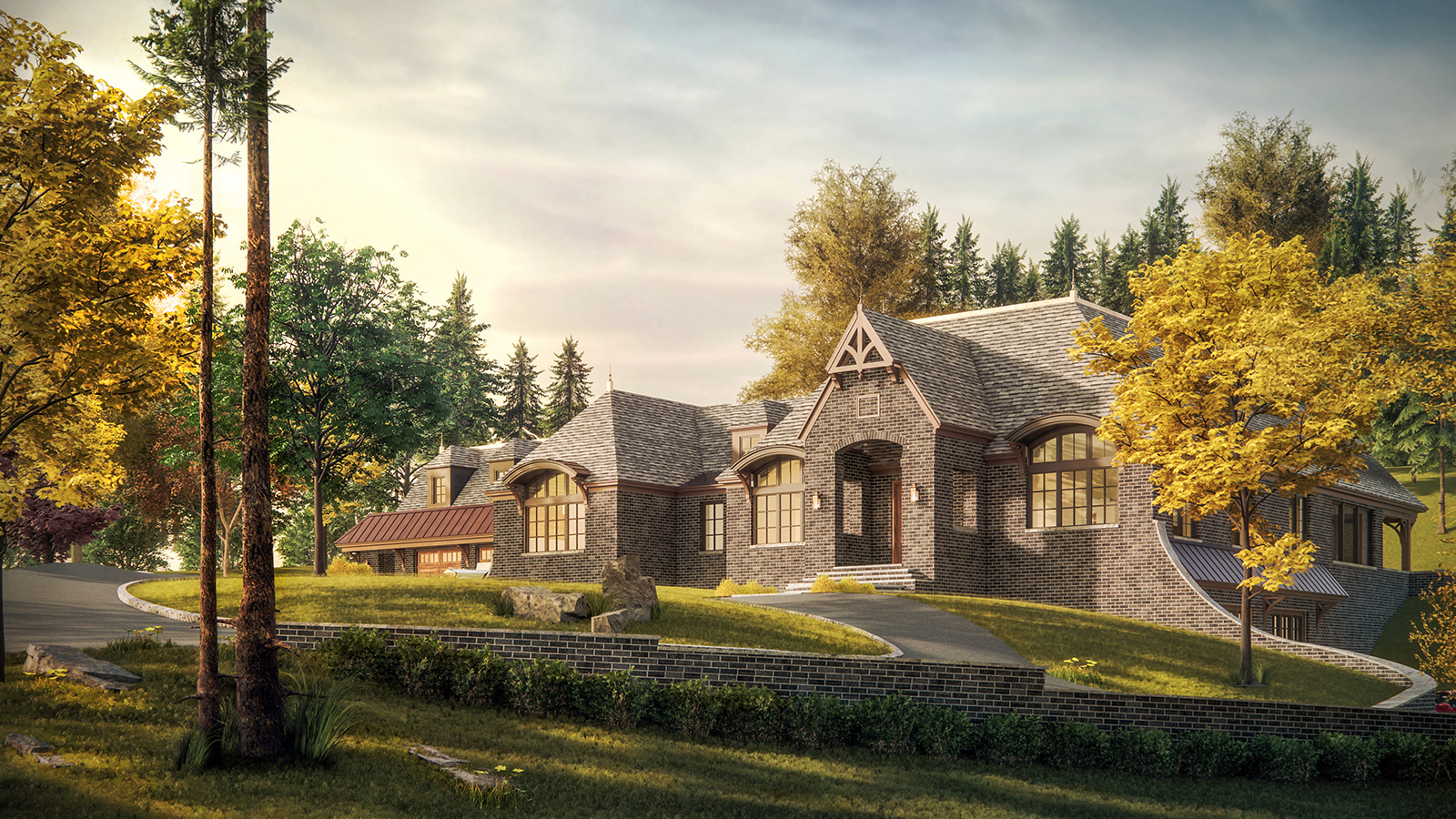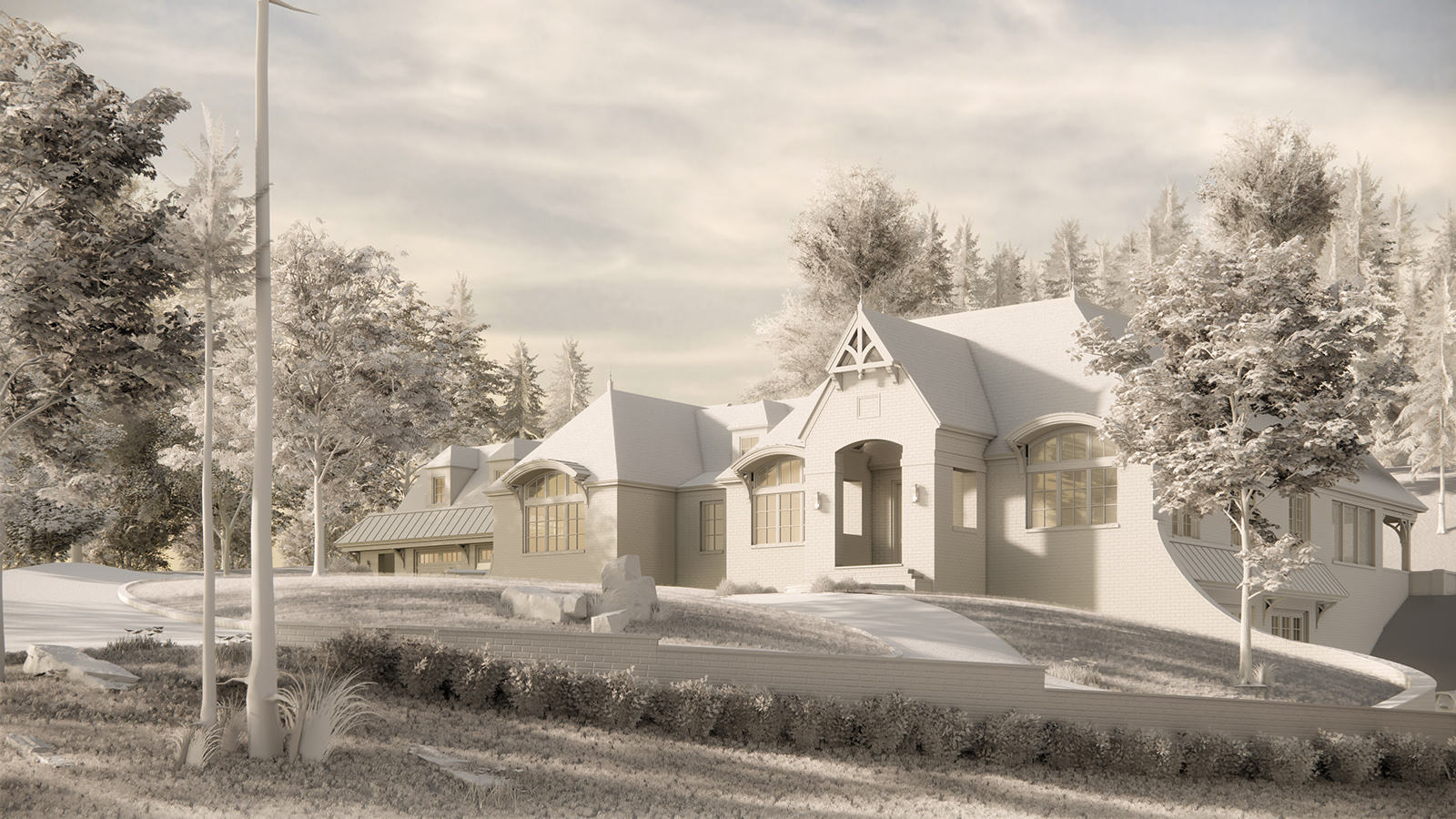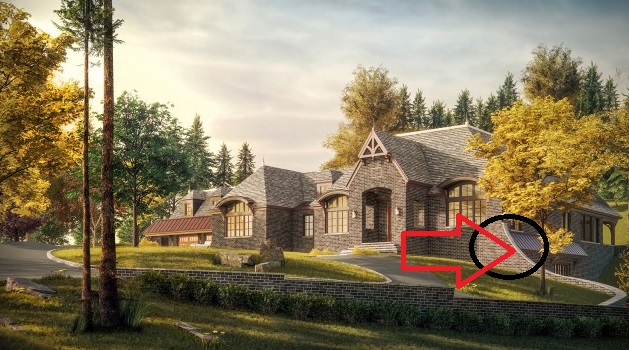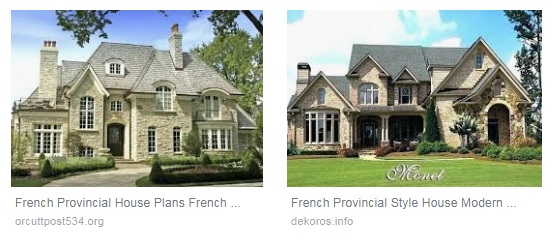French Eclectic
-
Hello all!
Over the past six months, one of our clients asked us to design a new home for them in the Hudson Valley area. The unique style came out of various preliminary sketches, multiple plan and elevation configurations, and finally, 3D modeled and rendered in order to understand the relationship between the building and site better (the best part!) Here is one of the first renders to come out of the 3D model!

Enjoy!
Steven Garubba
DeGraw & DeHaan ArchitectsPrograms:
SketchUp Pro 2018
Enscape v2.52
Photoshop CC 2019 (used Material ID layer for color grading/lighting)


-
Hi mate interesting to see how the building morphs into the landscape infrastructure. Very innovative makes me want to play with that concept, very cool. It is rare that a project of Architecture and landscape Architecture does that that is a rare client and a rare Architect.



However I am uncomfortable with this transition. As much as I love the concept could it be turned around and perhaps the retaining material wall could infiltrate into the foundation courses of the building? So the Landscape is the foundation for the building not the other way around. It seems upside down to me. Hope you find that opinion costructive and nothing else:)

-
@l i am said:
Hi mate interesting to see how the building morphs into the landscape infrastructure. Very innovative makes me want to play with that concept, very cool. It is rare that a project of Architecture and landscape Architecture does that that is a rare client and a rare Architect.



However I am uncomfortable with this transition. As much as I love the concept could it be turned around and perhaps the retaining material wall could infiltrate into the foundation courses of the building? So the Landscape is the foundation for the building not the other way around. It seems upside down to me. Hope you find that opinion costructive and nothing else:)Thank you very much for the comment Liam, I welcome the opinion graciously.
 I believe I understand what you are saying and I agree this should happen for most projects, the retaining wall should look as functional as possible and align parallel with the ground plane. The oddball here is that the clients have an RV that they want to be able to park in the garage behind that wall. This, in turn, requires a significant ceiling height of 12 feet in the basement which pushes the shed roof above to a certain height. To add a cleaner look, we wanted to lift the retaining wall and terminate the garage roof into that on the backside.
I believe I understand what you are saying and I agree this should happen for most projects, the retaining wall should look as functional as possible and align parallel with the ground plane. The oddball here is that the clients have an RV that they want to be able to park in the garage behind that wall. This, in turn, requires a significant ceiling height of 12 feet in the basement which pushes the shed roof above to a certain height. To add a cleaner look, we wanted to lift the retaining wall and terminate the garage roof into that on the backside.There is no landscape architect on the project yet, but I can imagine the being certain organic elements to hide that awkward spot and look naturally cradled.
Best regards,
Steven -
What is French inside this ?

-
...a really really wonderful work which I in fact enjoy so much


-
Thank you! The interiors are next on the agenda!
-
Very nice piece, perhaps drop the curve to the retaining wall but the show is great.
-
what a beautyfull and professional work! I love it.
-
@pilou said:
What is French inside this ?

It instantly looked French provincial style to me it is the first thing that came to my head. Or at least what people perhaps outside France would condider it to be.

-
Thank you guys!
@l i am said:
@pilou said:
What is French inside this ?

It instantly looked French provincial style to me it is the first thing that came to my head. Or at least what people perhaps outside France would condider it to be.
[attachment=0:1zun84k0]<!-- ia0 -->French Provincial.jpg<!-- ia0 -->[/attachment:1zun84k0]
Hmm, very interesting. I guess I was thinking provincial had more of chateaux appearance with typically 2-stories.
-
@steven_garubba said:
Thank you guys!
@l i am said:
@pilou said:
What is French inside this ?

It instantly looked French provincial style to me it is the first thing that came to my head. Or at least what people perhaps outside France would condider it to be.
[attachment=0:3quoj1wa]<!-- ia0 -->French Provincial.jpg<!-- ia0 -->[/attachment:3quoj1wa]
Hmm, very interesting. I guess I was thinking provincial had more of chateaux appearance with typically 2-stories.
Yes you are correct I did not know enough to realise provincial meant refered to 2 stories, I learnt somthing but sylistically they are similar to the style of your design.
-
Excellent work
 Great job
Great job 
-
Top notch. Love the overall style.

-
Thanks Tuna! Thanks Bryan!
Advertisement







