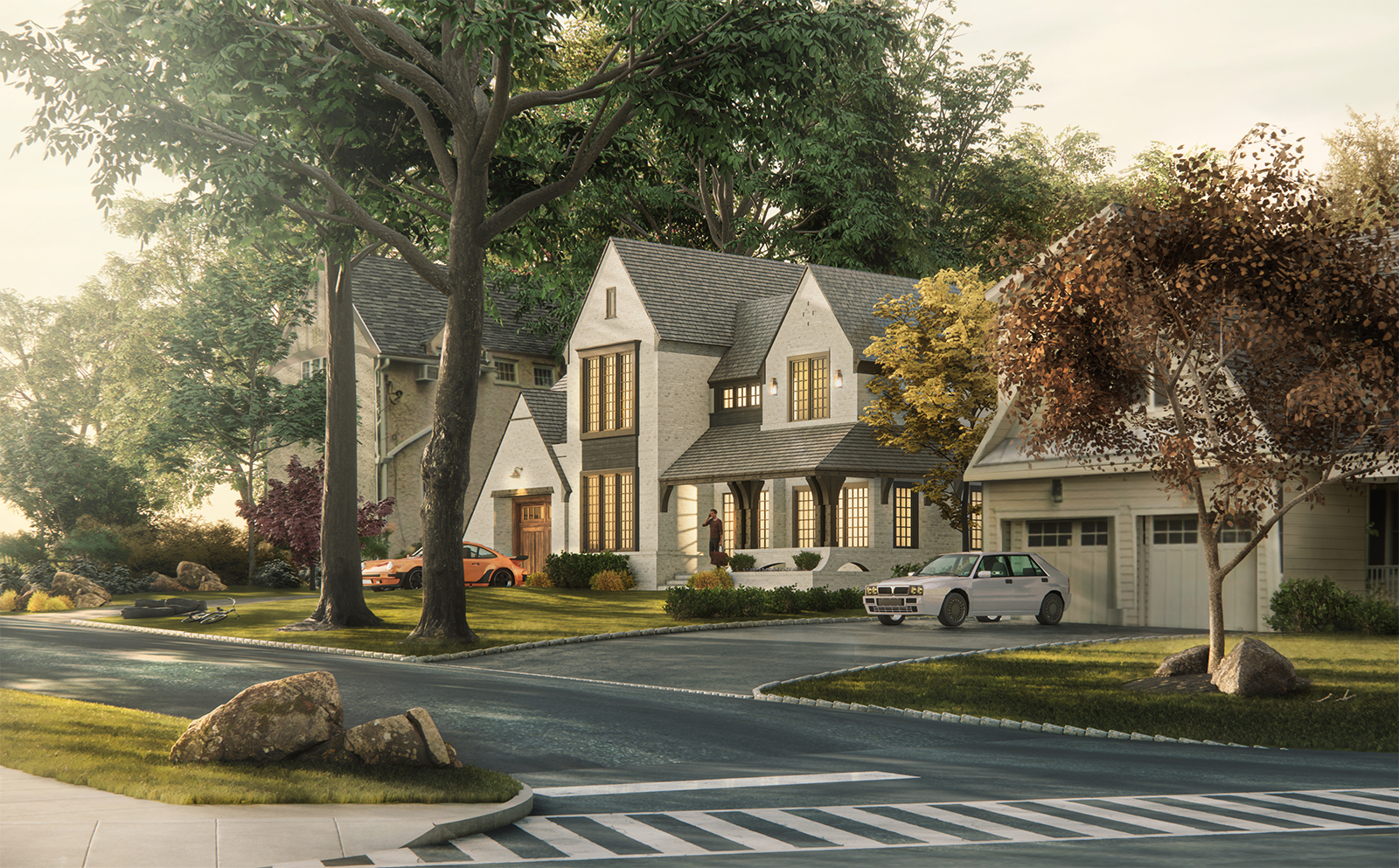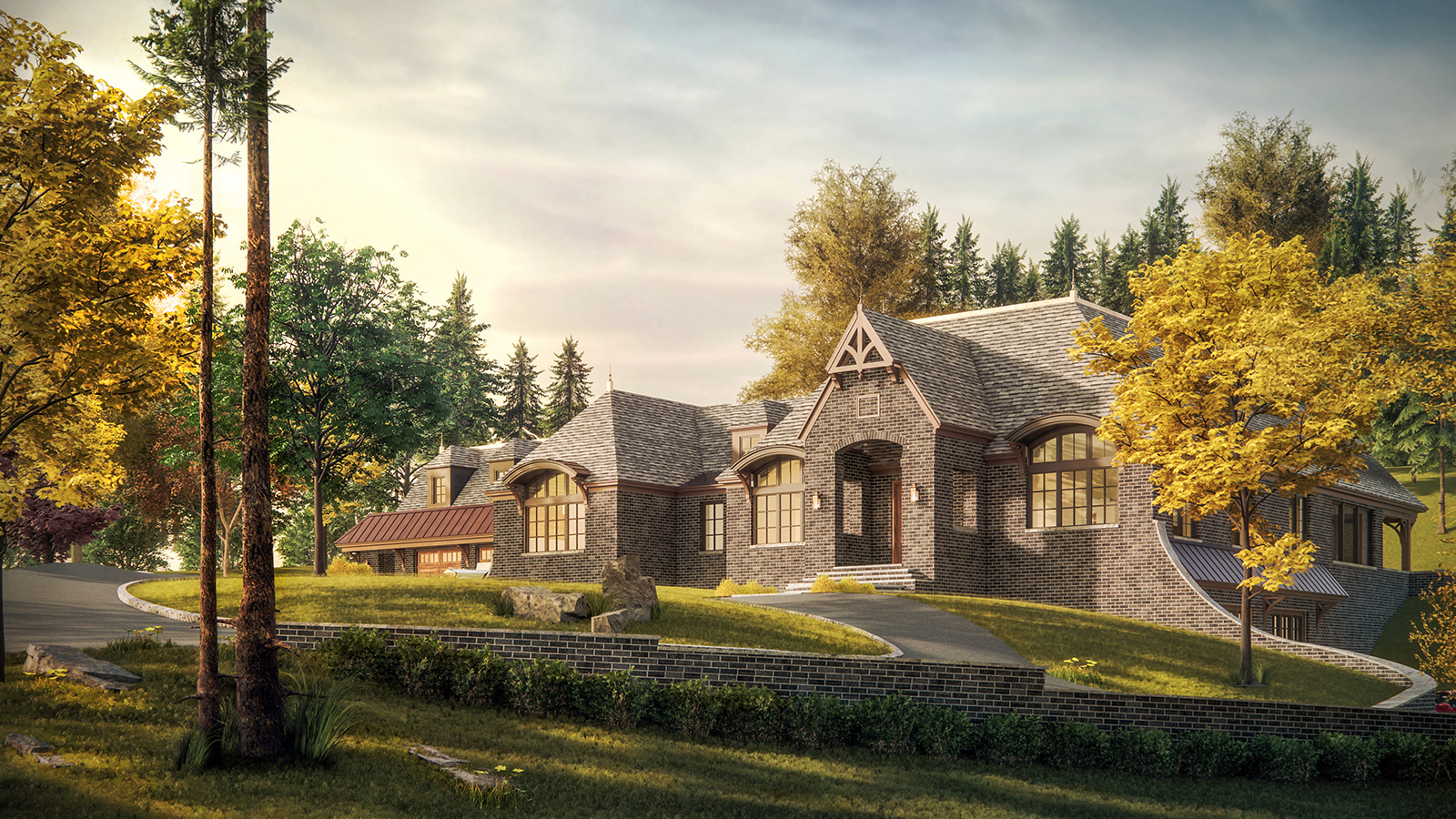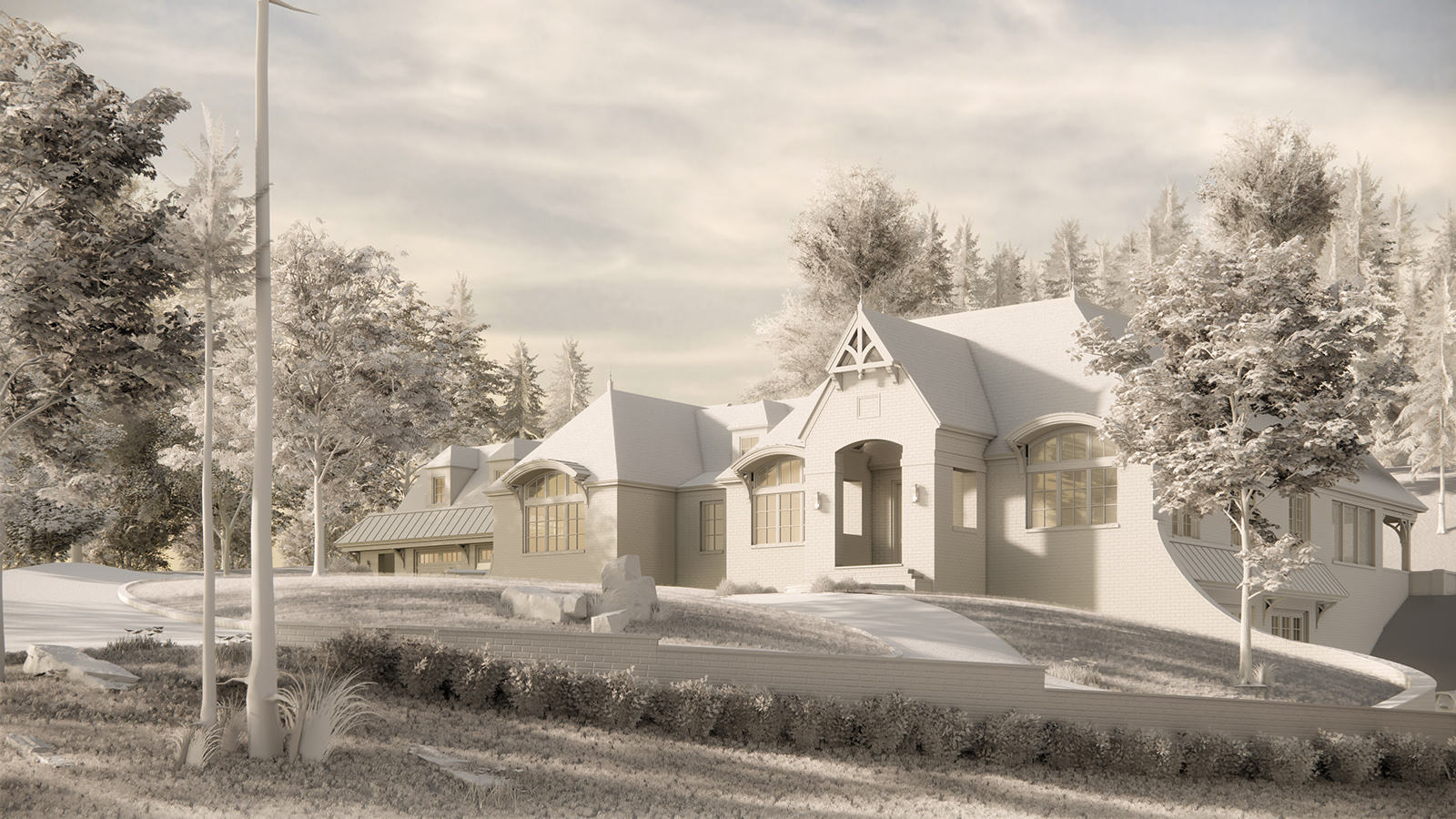@pieterv said:
Thanks everyone for the compliments! 
@pixero said:
I think the modelling and idea is very good.
The first image though, I feel, is a bit boring.
No dramatic lighting, no dramatic compostion.
What is the "story" you want to tell?
Is that told in the most effective way?
I don't mean to sound harsh. Just some ideas how to improve.
...and I could be totally wrong.
@pieterv said:
I think you have an interesting point Pixero and I actually agree.  I think if I would do this project again I would do it differently and think more about how I could tell the story in an interesting, probably more dramatic way.
I think if I would do this project again I would do it differently and think more about how I could tell the story in an interesting, probably more dramatic way.
This is what I was thinking of when I created the concept:
All kinds of changes are happening in our world today:
molecular nanotechnology is rapidly evolving, our climate is drifting
and artificial intelligence might take over the world.
Most people feel small and powerless facing all these big changes.
Do we have any influence or are we just spectators who sit and watch?
I created the concept of a sinking cruise ship as
a metaphor for our society as a whole.
I think this is a very strong and beautiful project. The textures look absolutely amazing along with the modeling.
I think if you want to enhance the "story" that most people feel small and powerless, I would simply add a small silhouette of a person against the ominous sinking ship. That little add in composition will allow people to draw that connection and relate to it. It's such a simple and effective strategy, look at how the CG artist "beeple" has done this.
Otherwise, great job overall on the images you've produced 
Steve




