Medeek Project
-
Tutorial 2 - Title Blocks (16:33 min.)
-
First look at the Seismic tab of the Project Info tool:

I wish my KML overlay was a little more transparent but it seems to work for now.
I just need to implement the code that connects to the USGS API which pulls all of this seismic data from their database.
-
Version 1.0.4 - 01.29.2023
- Added the Seismic tab to the Project Information tool.
- Added site parameters (Building Standard, Risk Category, Site Soil Class) to the General Data tab of the Project Information tool.
- Enabled the USGS lookup tool for the following standards: ASCE7-10, ASCE7-16, ASCE7-22.
This tab is not quite complete. I would like to add a button which allows one to automatically generate a PDF report with the seismic data. Most of the code for that tool/feature is already in place but I need to still figure out the details between the integration of my website and the back end Ruby connection with SketchUp.
Once that piece of the puzzle is added then this tool actually becomes useful in the real world.
-
Once you have enough information specified in the Seismic tab then the “Download PDF Report” button will appear:

The PDF report will something like this (this one is actually a snow load report):

-
Version 1.0.5 - 02.04.2023
- Enabled a PDF Seismic Report generator within the Seismic tab of the Project Information tool.

https://forums.sketchup.com/uploads/short-url/n033ufC1CYEjTuq6zTHraGs6xX8.pdf
-
Tutorial 3 - Seismic Reports (9:28 min.)
-
Version 1.0.6 - 02.06.2023
- Fixed a bug with the Title Block Tool.
-
Version 1.0.7 - 02.08.2023
- Added optional labels (x-axis and/or y-axis) for major grid lines within the Grid Tool.
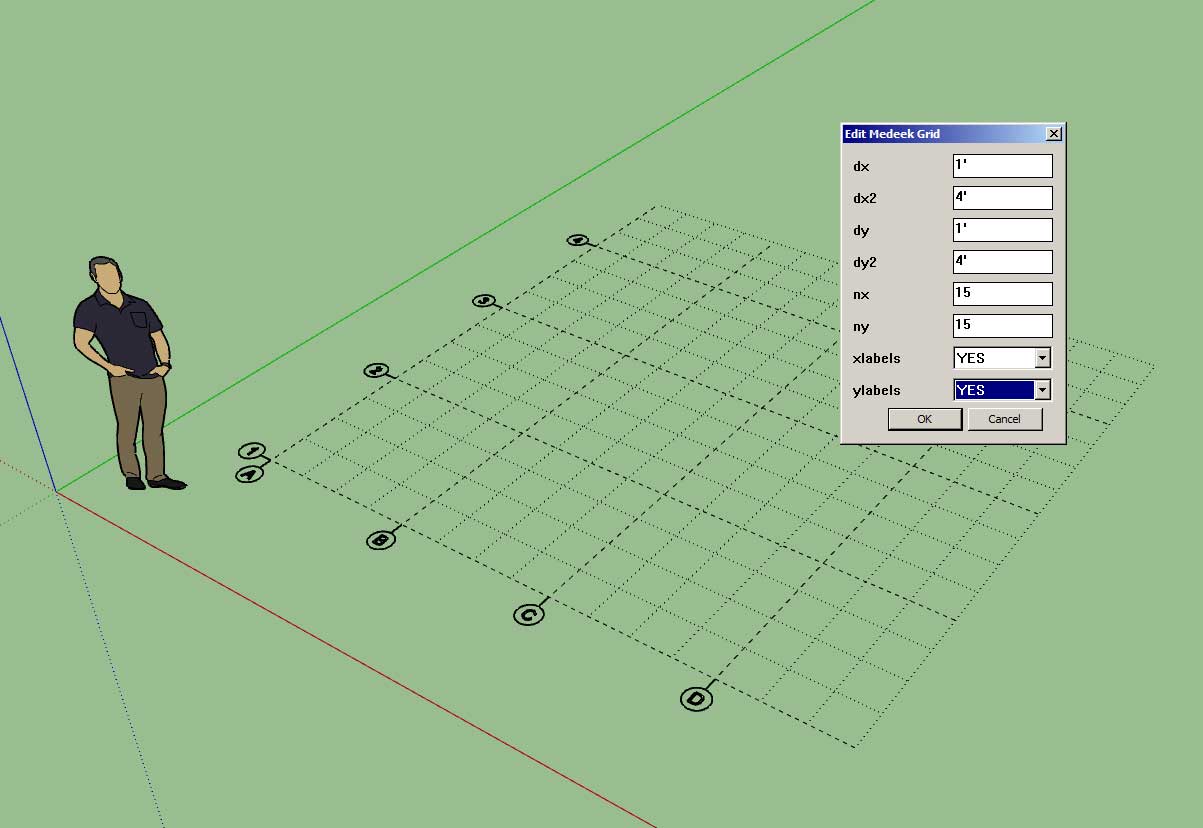
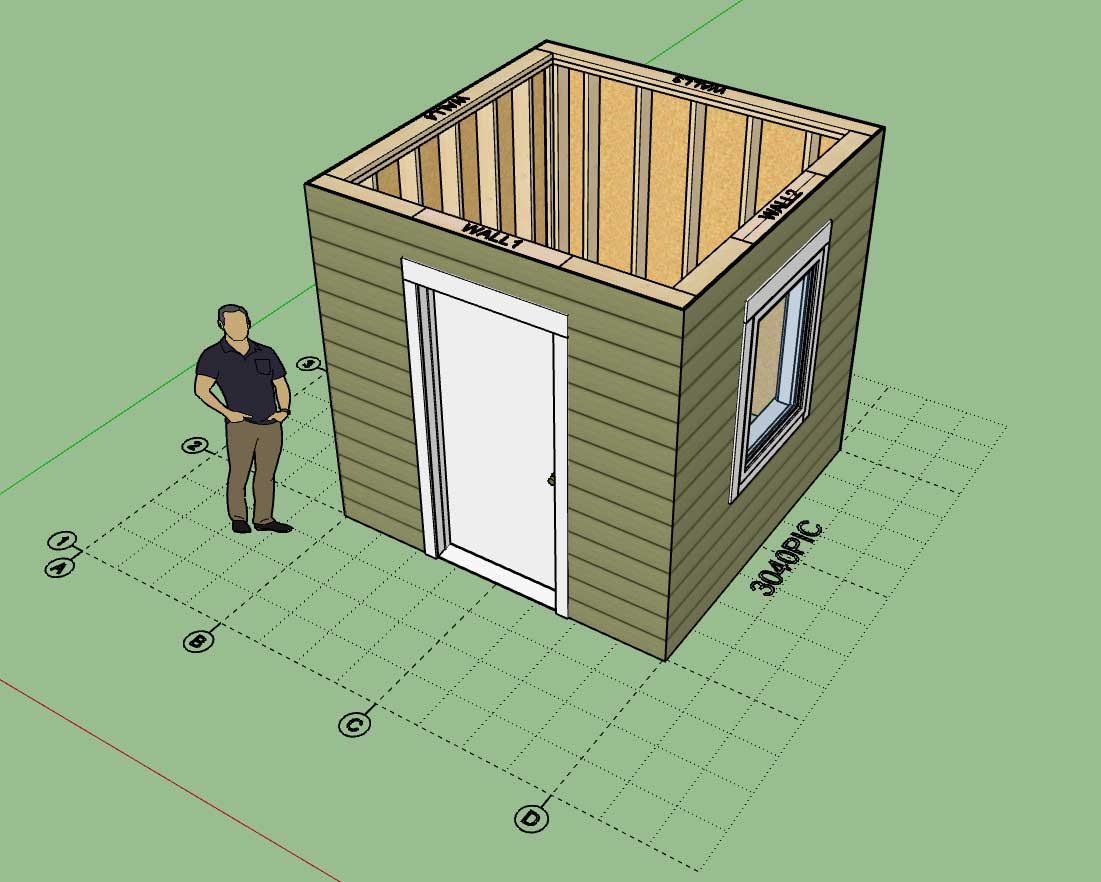
This additional feature per customer request.
-
Version 1.0.8 - 02.12.2023
- Added floor layers to the Layer Control Tool.
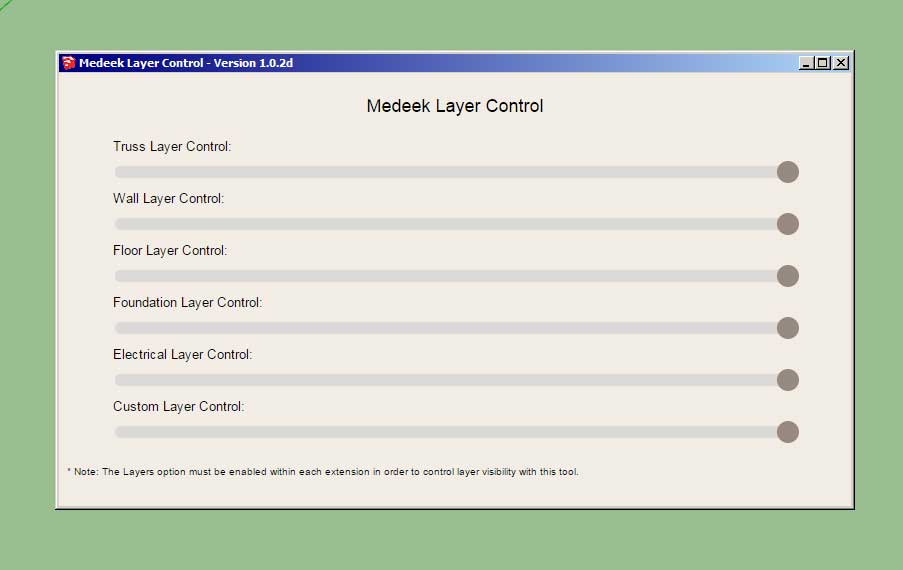
Note the Floor plugin has not yet been released, this update is in preparation for when it is released.
-
Version 1.0.8b - 02.13.2023
- Fixed a bug in the Estimating module for king stud quantities for windows and doors (metric units).
-
Version 1.0.9 - 03.10.2023
- Fixed a bug with the Trim 3 tool.
-
Version 1.1.0 - 07.01.2023
- Enabled FIS notation for dimensions in the General tab of the Global Settings.
- Added rafter lengths (with total length or minimum stock length) for gable and hip rafter roofs within the Medeek Estimator.
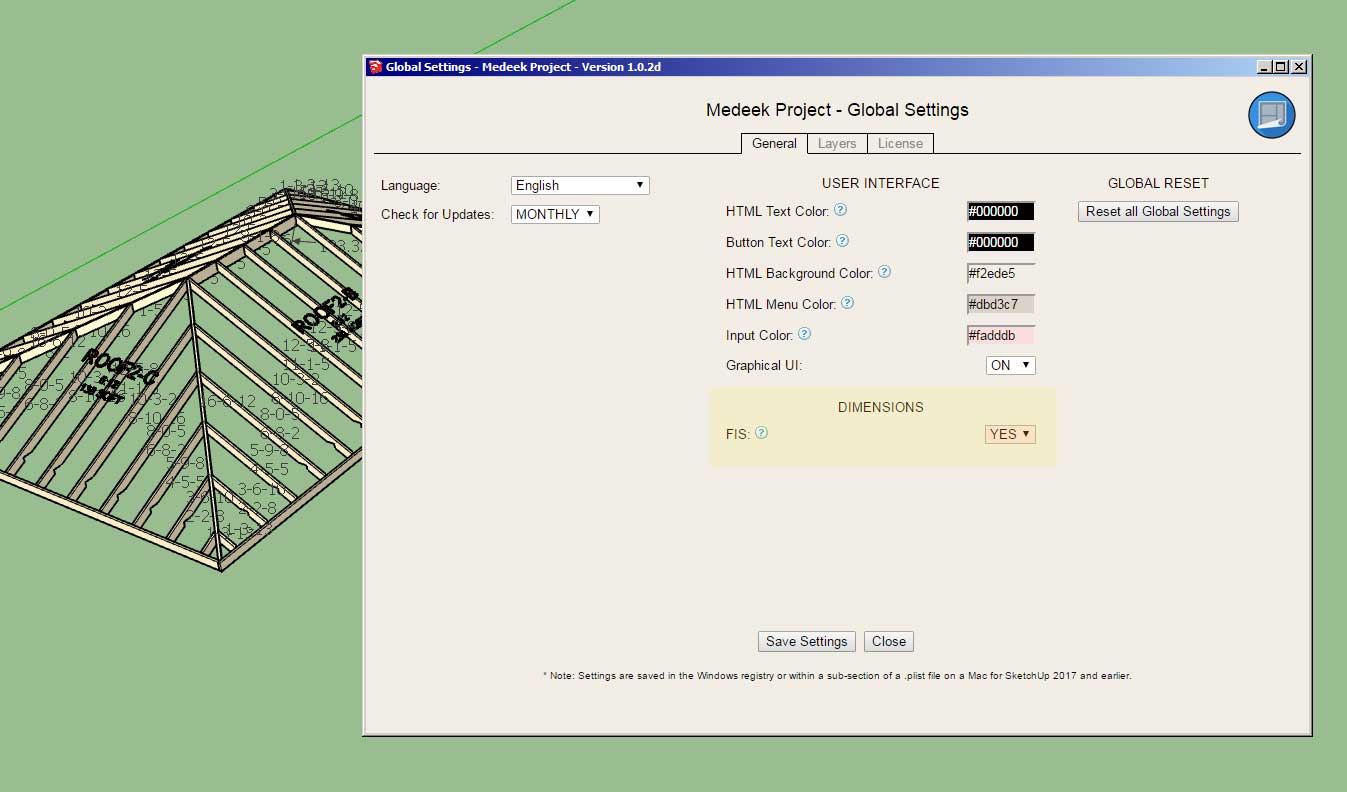
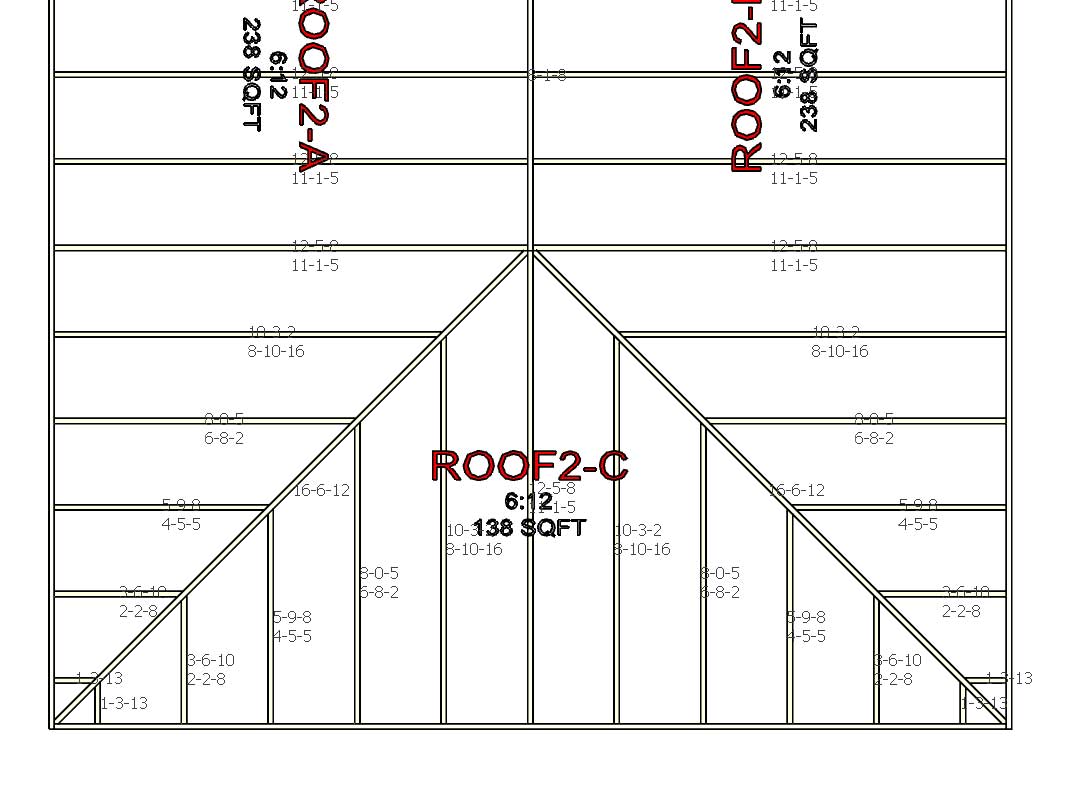
The rafter lengths are currently only available for imperial units. If I get requests for this to be extended to metric units I will make this also available for metric units.
The rafter length in this case is actually the rafter length minus the overhang, so technically it is the length to the seat cut.

-
-
Version 1.1.1 - 07.30.2023
- Updated the estimating module to provide more granular data for wall top plates.
*Note: If this updated version is installed then Version 3.2.3 of the Wall plugin is required in order to obtain wall top plate data.
This update per customer request.
-
Version 1.1.2 - 08.01.2023
- Updated the estimating module to provide location data (within a wall) for windows, doors, garage doors and in-wall columns.
-
Version 1.1.3 - 09.06.2023
- Updated the scene generator to include gable, shed and hip walls.
-
Version 1.1.4 - 07.01.2023
- Added complex rafter roofs within the Medeek Estimator.
- Added rafter labels (total length) for complex rafter roofs within the Medeek Estimator.
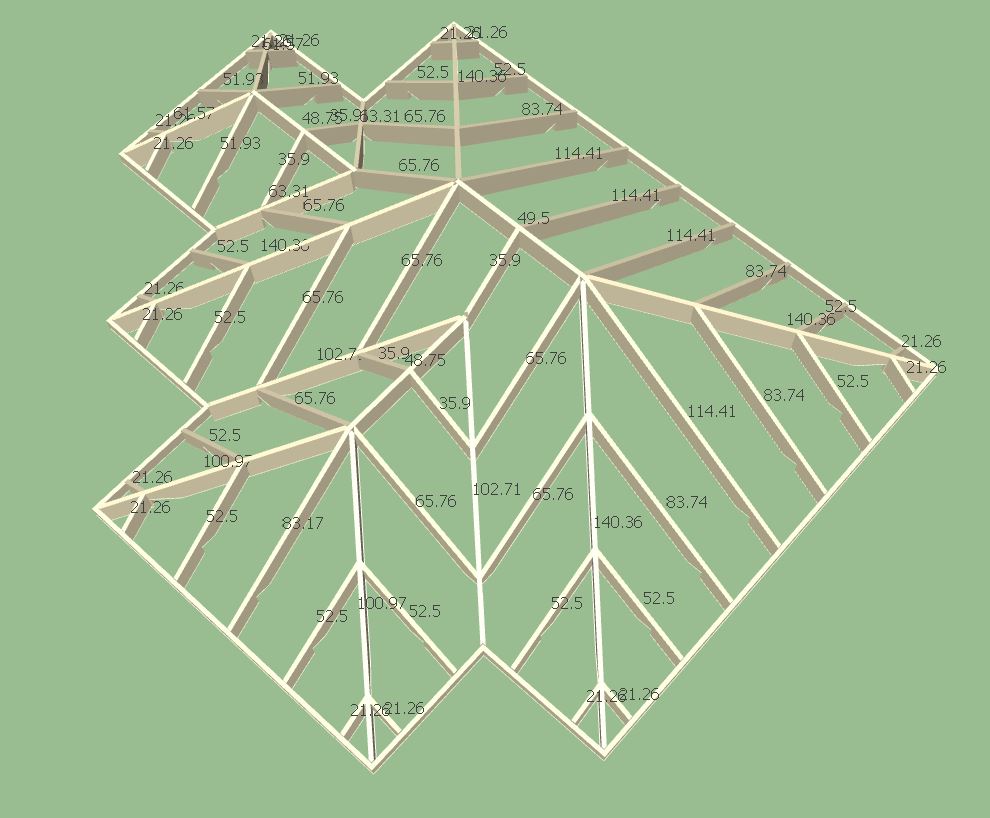
-
Version 1.1.5 - 01.23.2024
- Fixed a bug with the Extend Tool for groups (and components) that share the same definition.
-
Version 1.1.6 - 02.13.2024
- Added foundations within the Medeek Estimator: Slab-on-Grade, Slab, Stemwall, Grade Beam
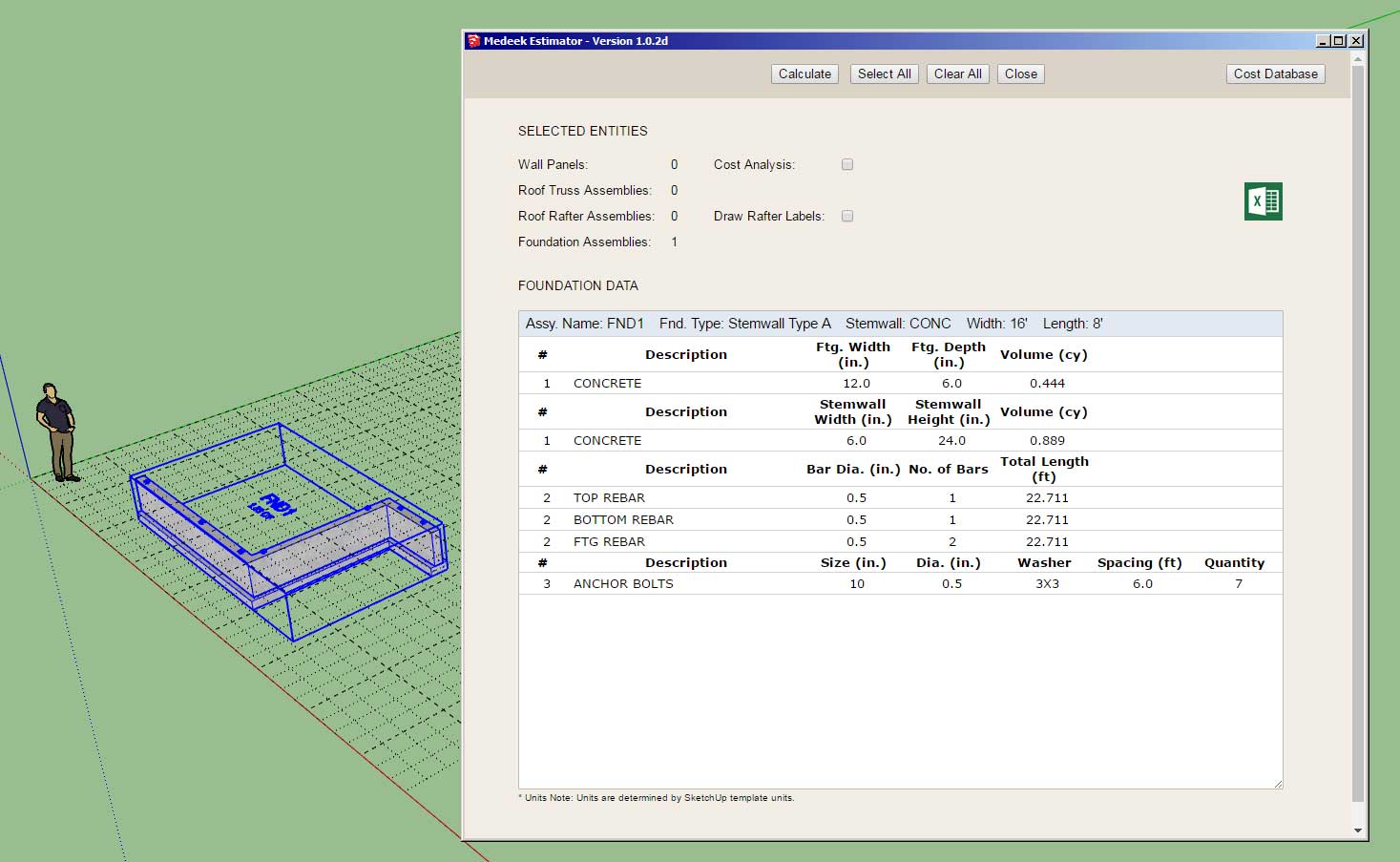
There is still a lot more work to be done with adding all of the various hardware and items into the estimating for foundations. This is just a start.
-
Version 1.1.7 - 02.17.2024
- Enabled custom rebar within the Medeek Estimator for Slab-on-Grade foundations
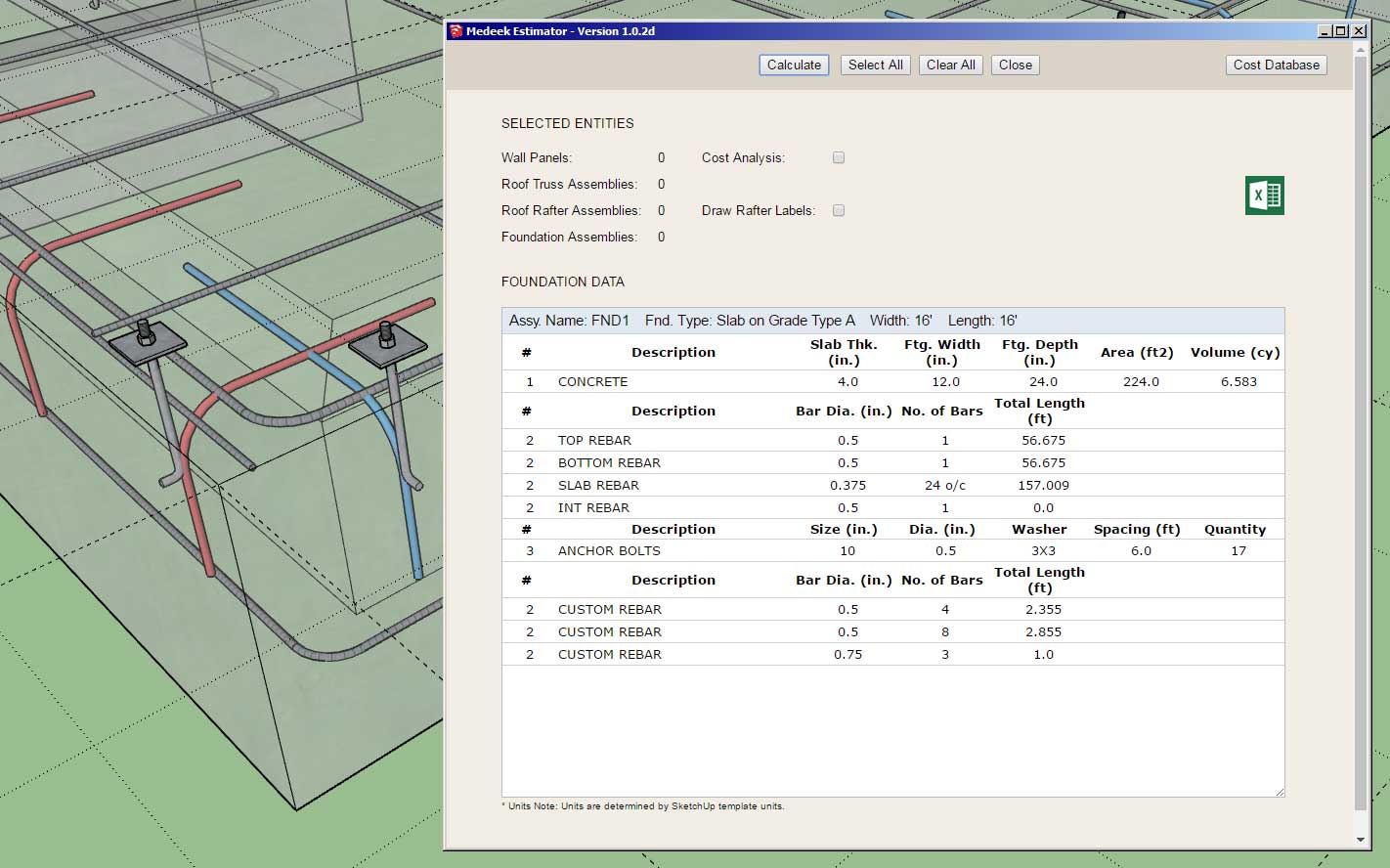
Per customer request.
Advertisement







