Medeek Wall Plugin
-
Version 3.4.7 - 02.01.2024
- Updated the Columns tab of the Global Settings with new parameters.
- Added glazing color and opacity parameters to the Sheathing tab of the Global Settings.
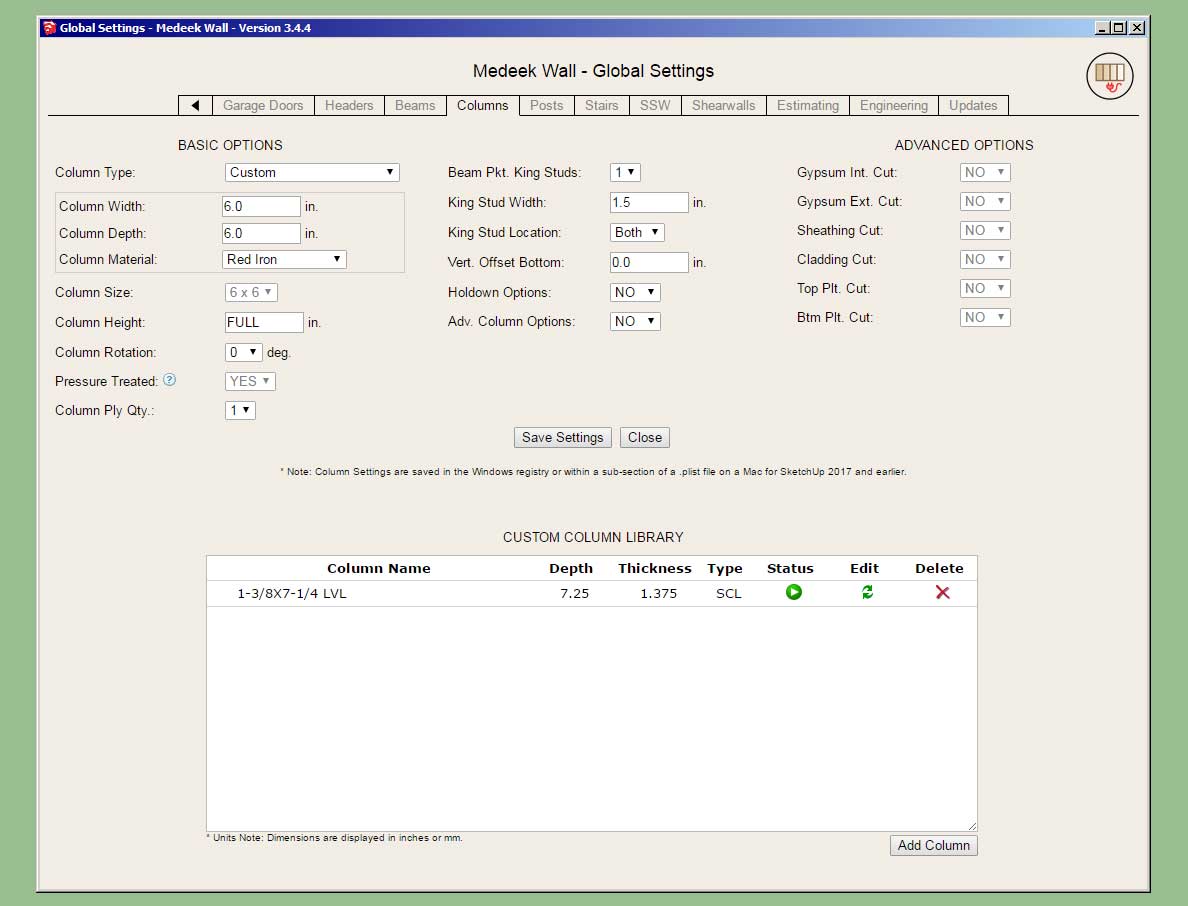
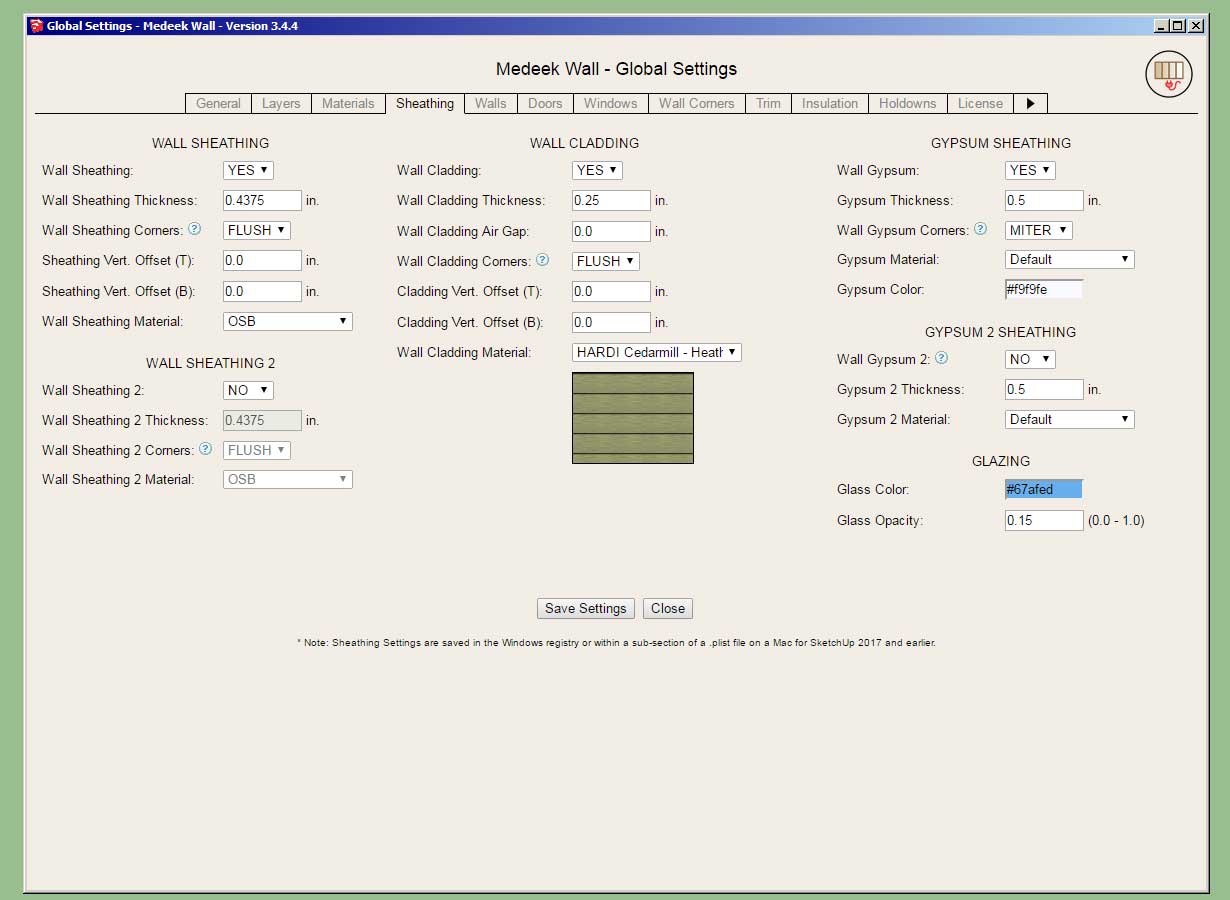
The Columns tab now includes Custom and Blank under Column Type.
Up until now the glass color and opacity has been hard coded in to the plugin, now the user can adjust these values if desired.
-
Version 3.4.8 - 02.04.2024
- Added a Sheathing Reset button in the Sheathing tab of the Global Settings.
- Added Dimension Layer 5 specfically for framing/elevation auto-dimensions (Layer tab of the global settings).
- Enabled editing of dimensions for framing/elevation dimensions (rectangular walls only).
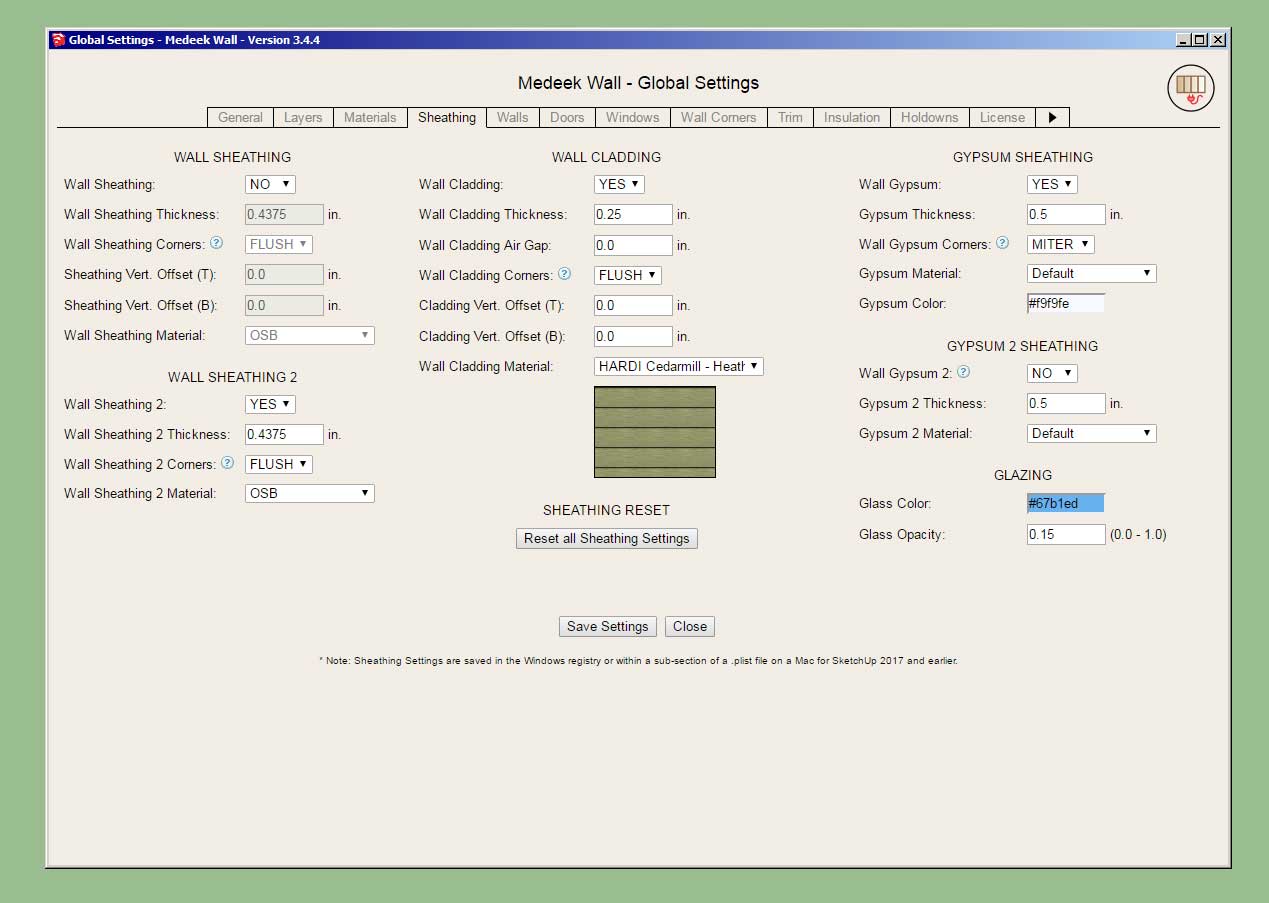
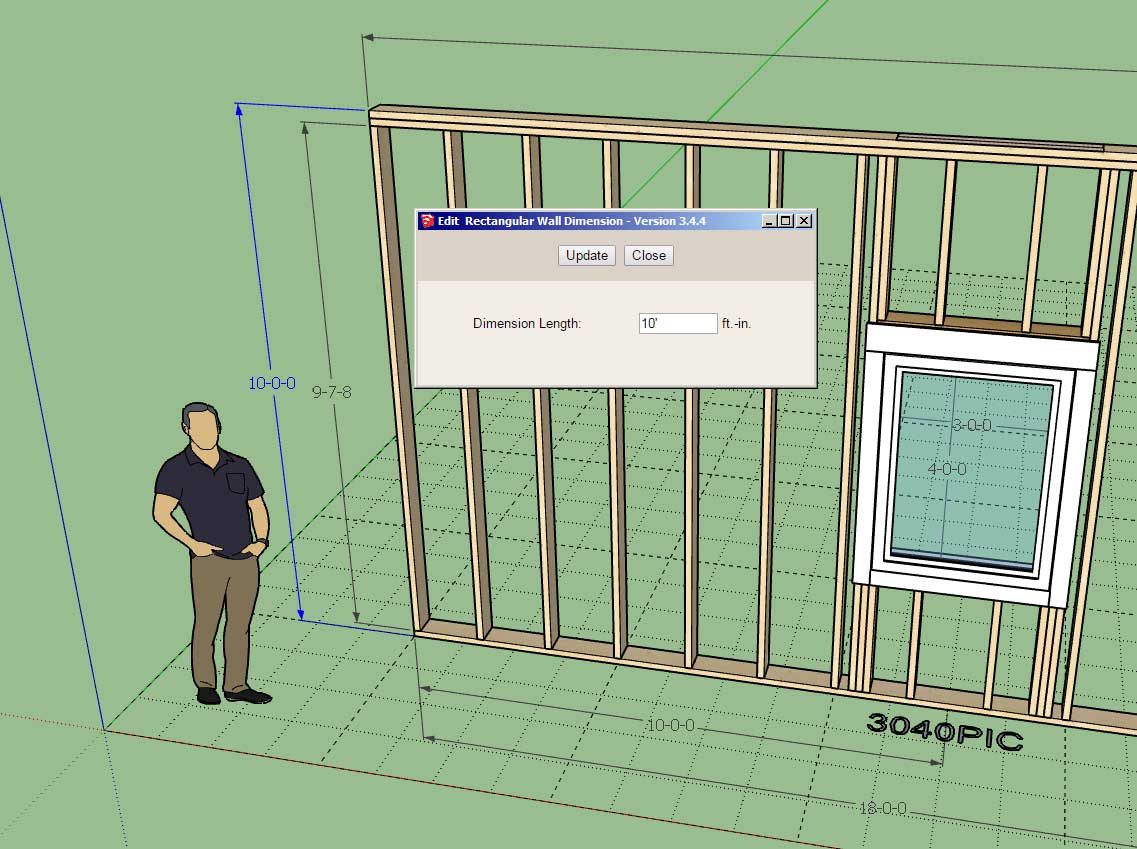
Tutorial 46 - Editing Framing Dimensions (7:34 min.)
-
Version 3.4.9 - 02.16.2024
- Added an RGB color code input into the Add, Update and Import menus for custom materials.
- Added an RGB color code input for each color in the Materials tab of the Global Settings.
- Added a "Toggle RGB Input" button to the Materials tab of the Global Settings.
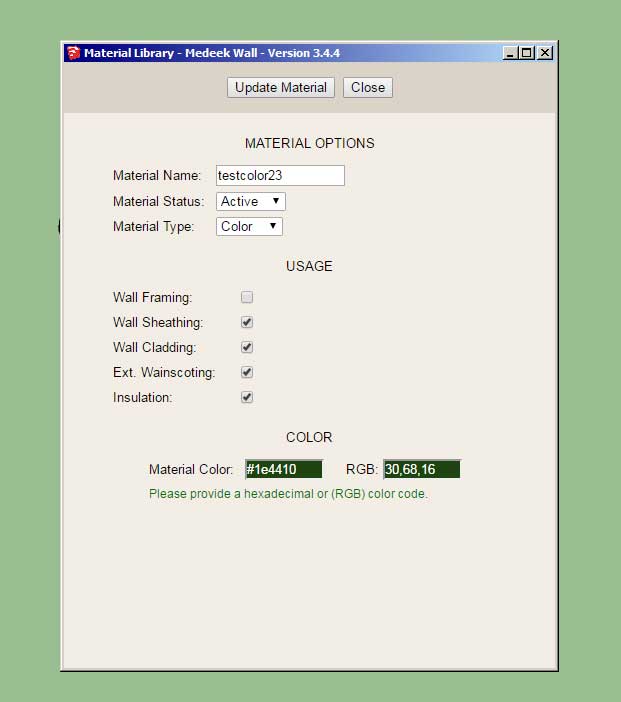
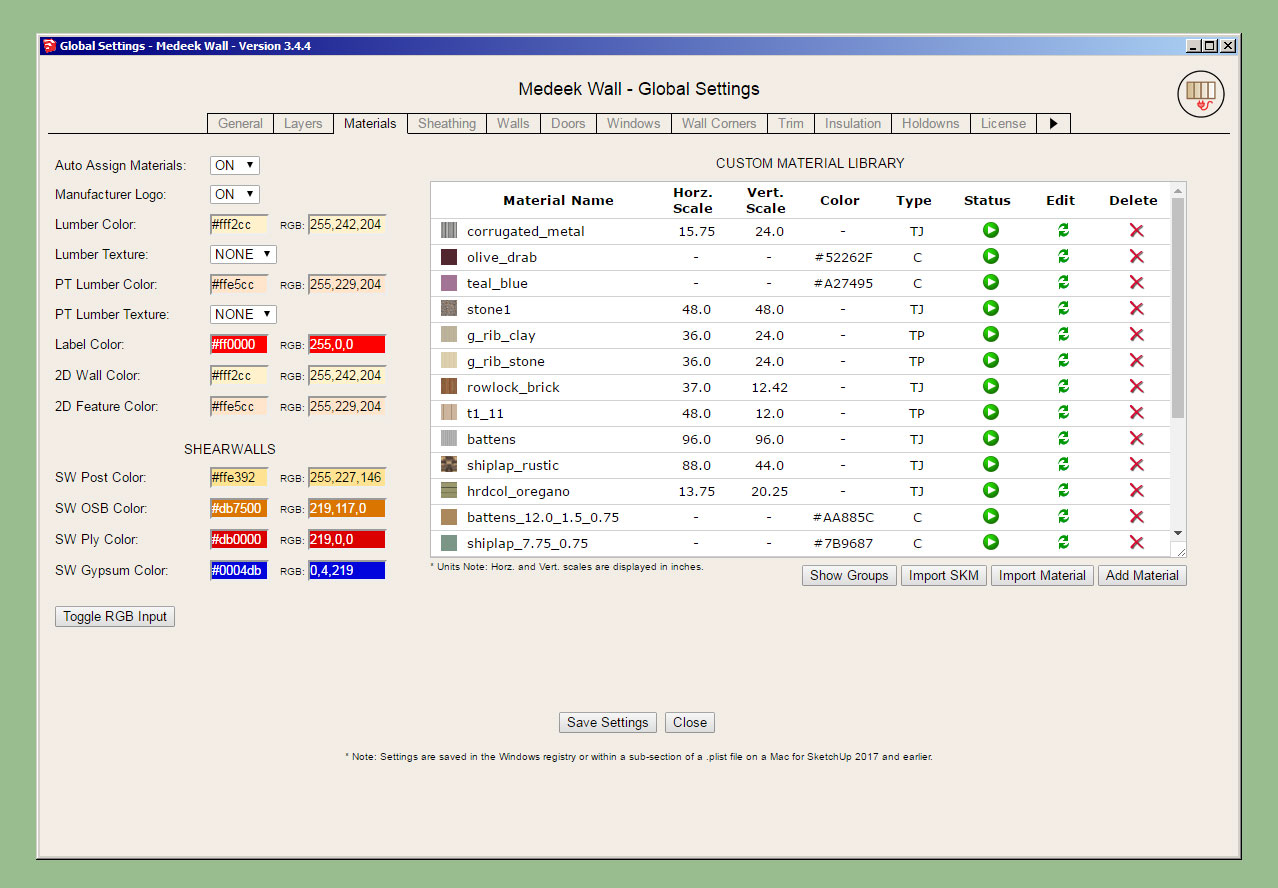
Updates per customer request.
-
Version 3.5.0 - 02.23.2024
- Separated the tee blocking option for exterior and interior walls.
- Fixed a bug with geometry guides for metric templates.
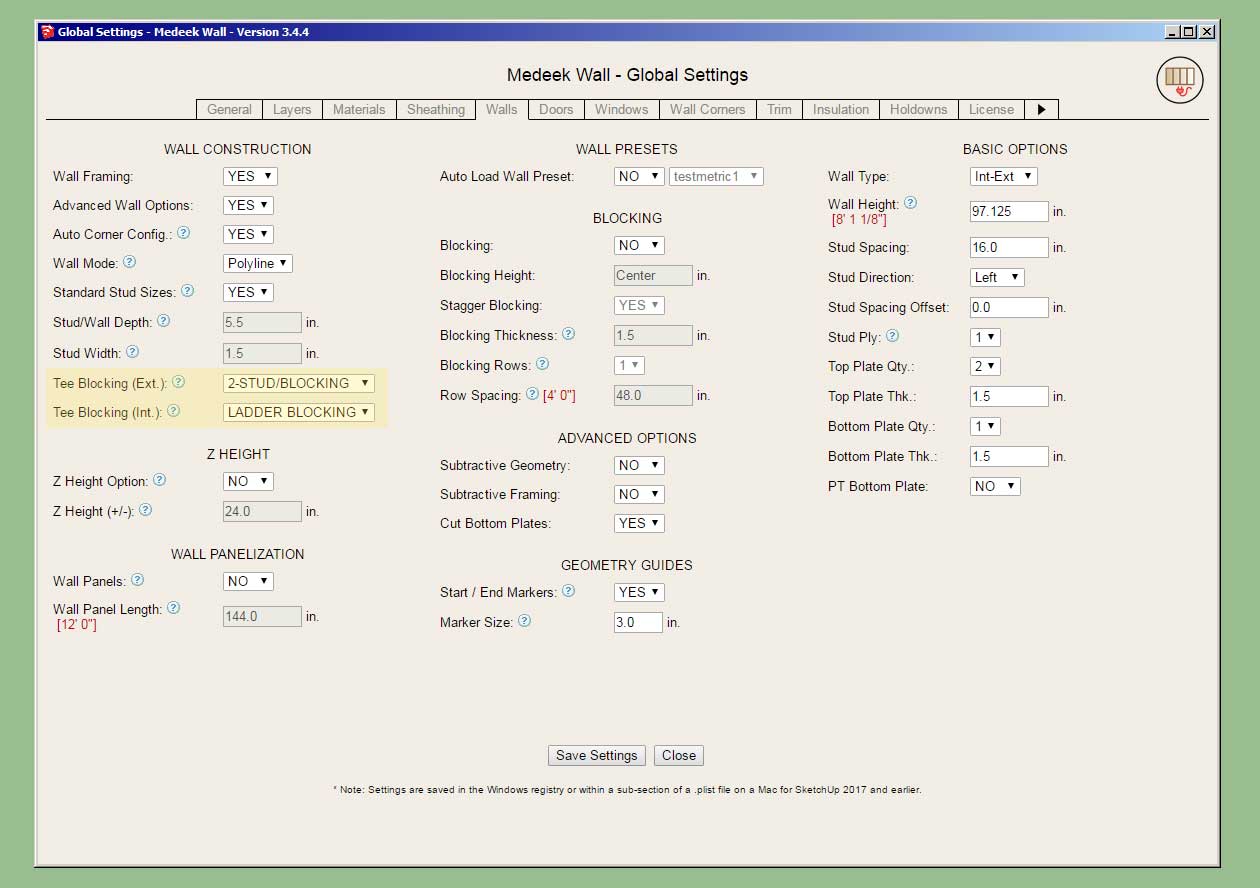
-
Version 3.5.1 - 02.24.2024
- Added a 45 and 135 degree rainscreen option for rectangular walls.
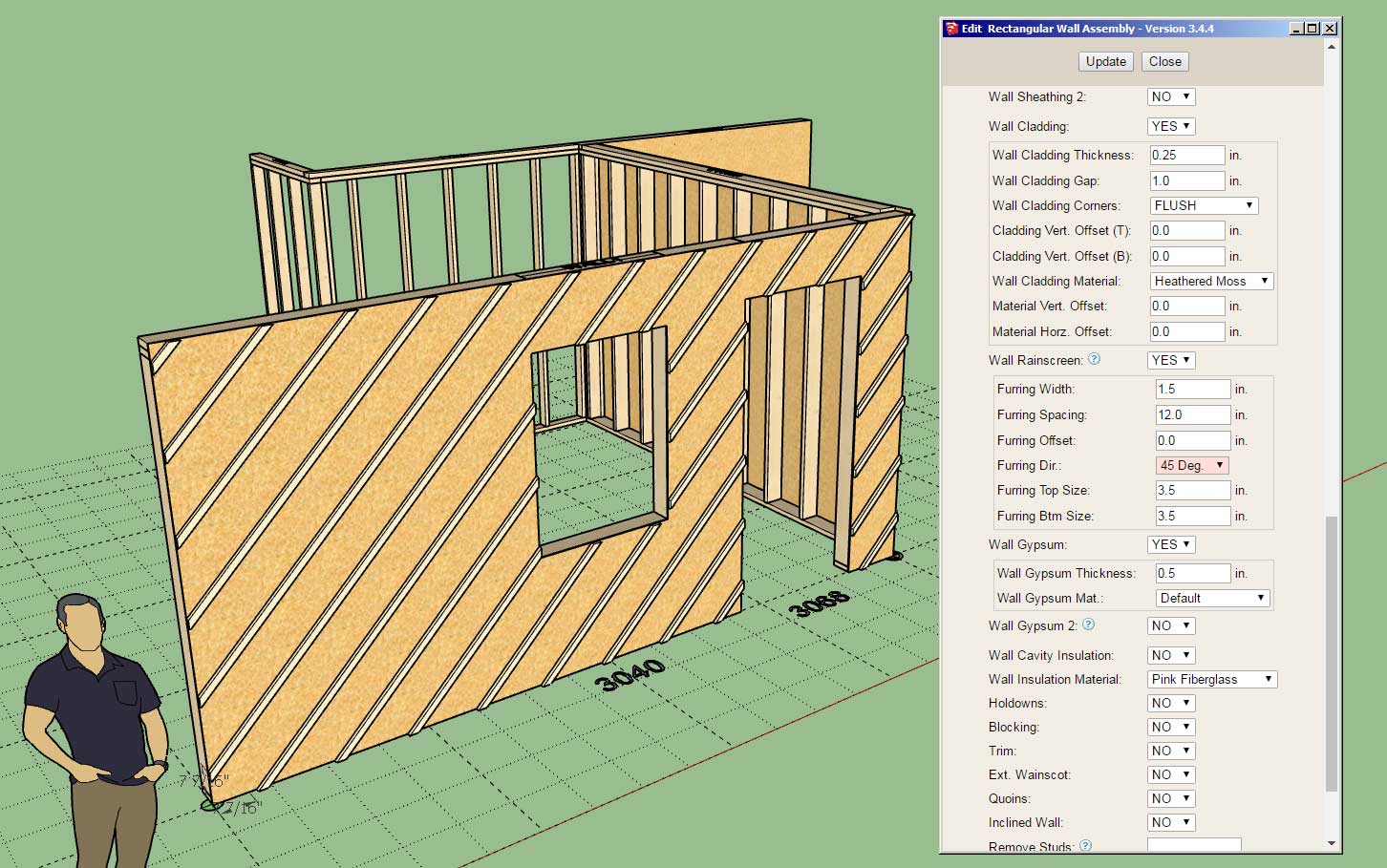
This update per customer request.
-
Version 3.5.2 - 03.02.2024
- Added the following door types: 3/4 glass, double 3/4 glass.
- Added a separate threshold material option for all man doors.
- Added additional grille (grid) options for glass doors.
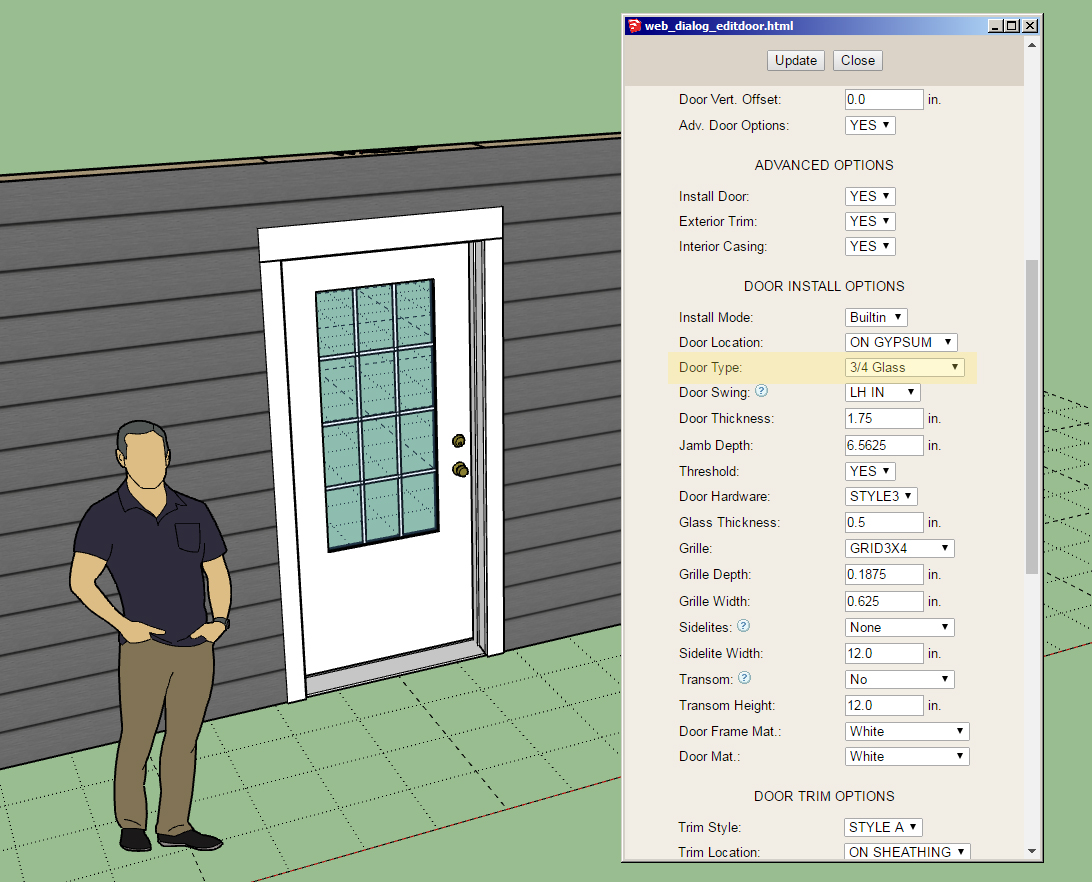
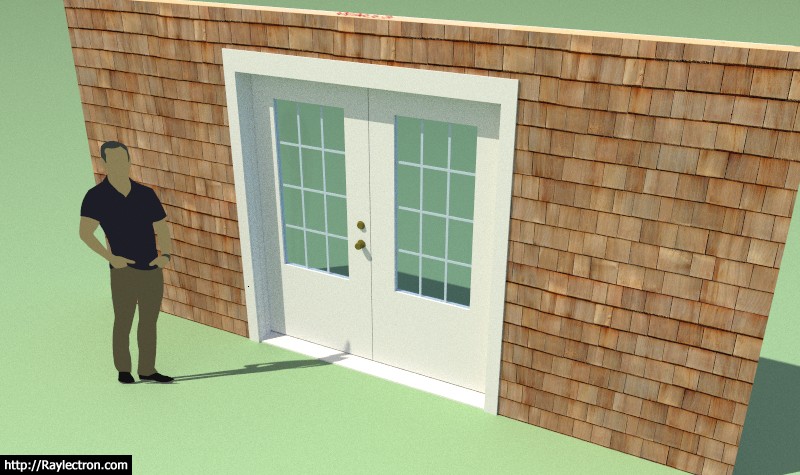
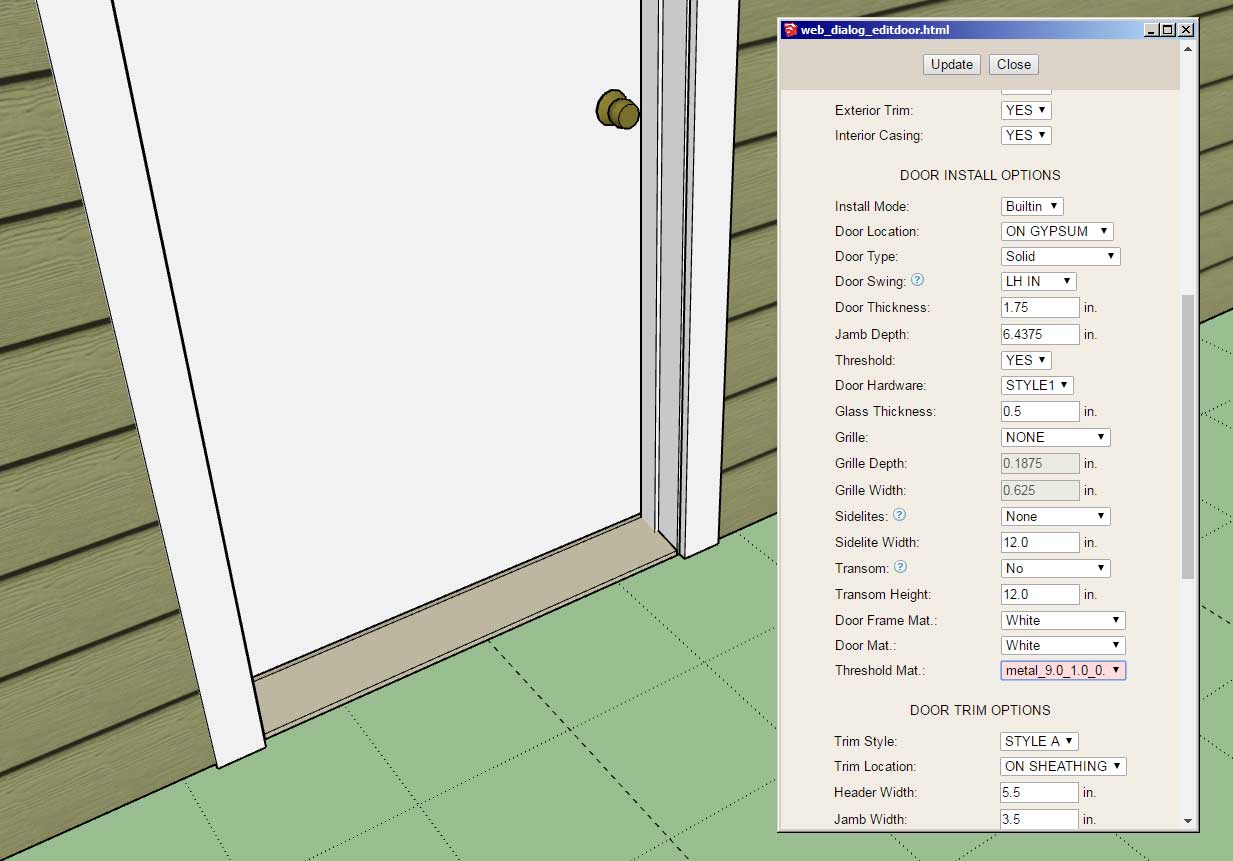
-
Version 3.5.3 - 03.06.2024
- Added a "Panel" corner treatment for "End" and "Terminal" wall corners (rectangular walls only).
- Fixed a javascript bug for window and door presets.
- Fixed a bug with the door casing (custom casing options) and end cripple studs for pocket doors.
- Rearranged the door casing section of the door Draw and Edit menus.
- Fixed a bug with the advanced options for all wall types when using metric templates.
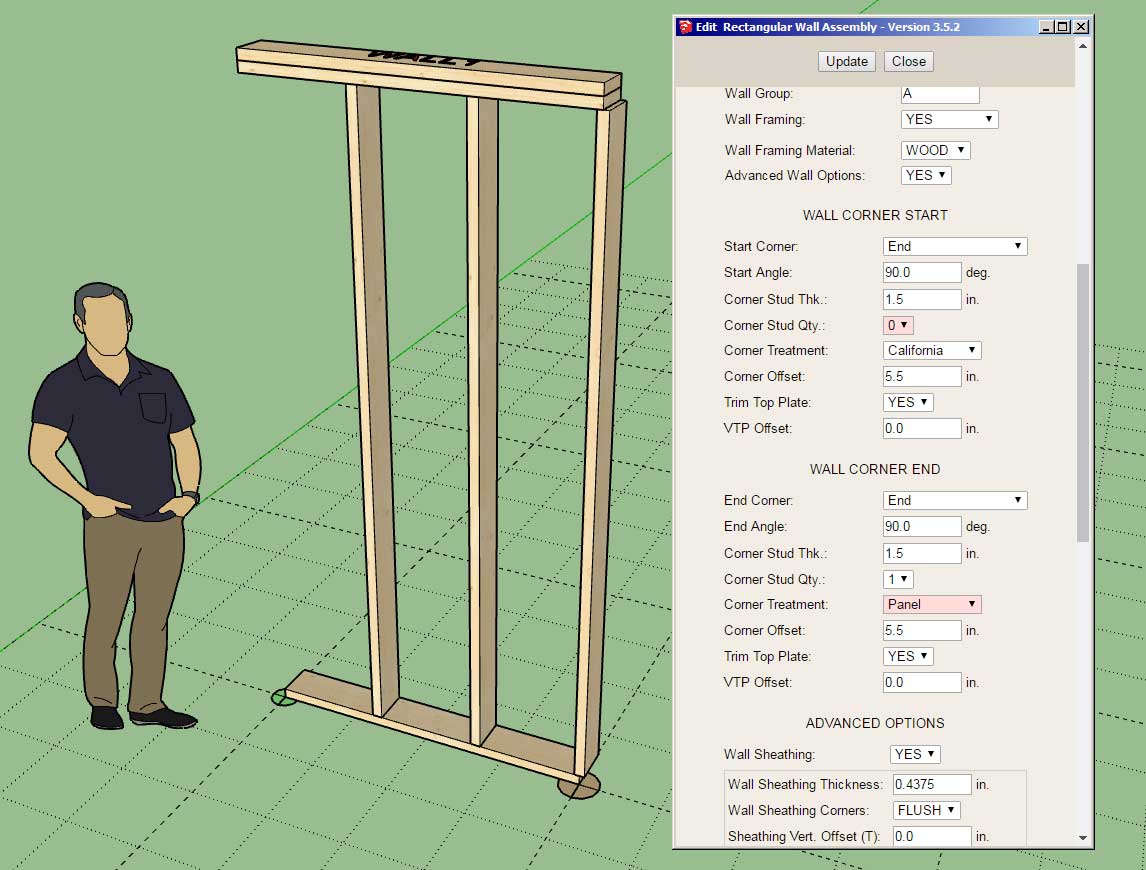
With this release I've fixed a number of substantial bugs that were discovered by users and also one by myself. I highly recommend upgrading to this latest release of the plugin.
-
Version 3.5.4 - 03.08.2024
- Enabled an end grain material for top and bottom plates of rectangular walls.
- Fixed a javascript bug for garage door presets.
- Fixed a bug with door presets when using metric templates.
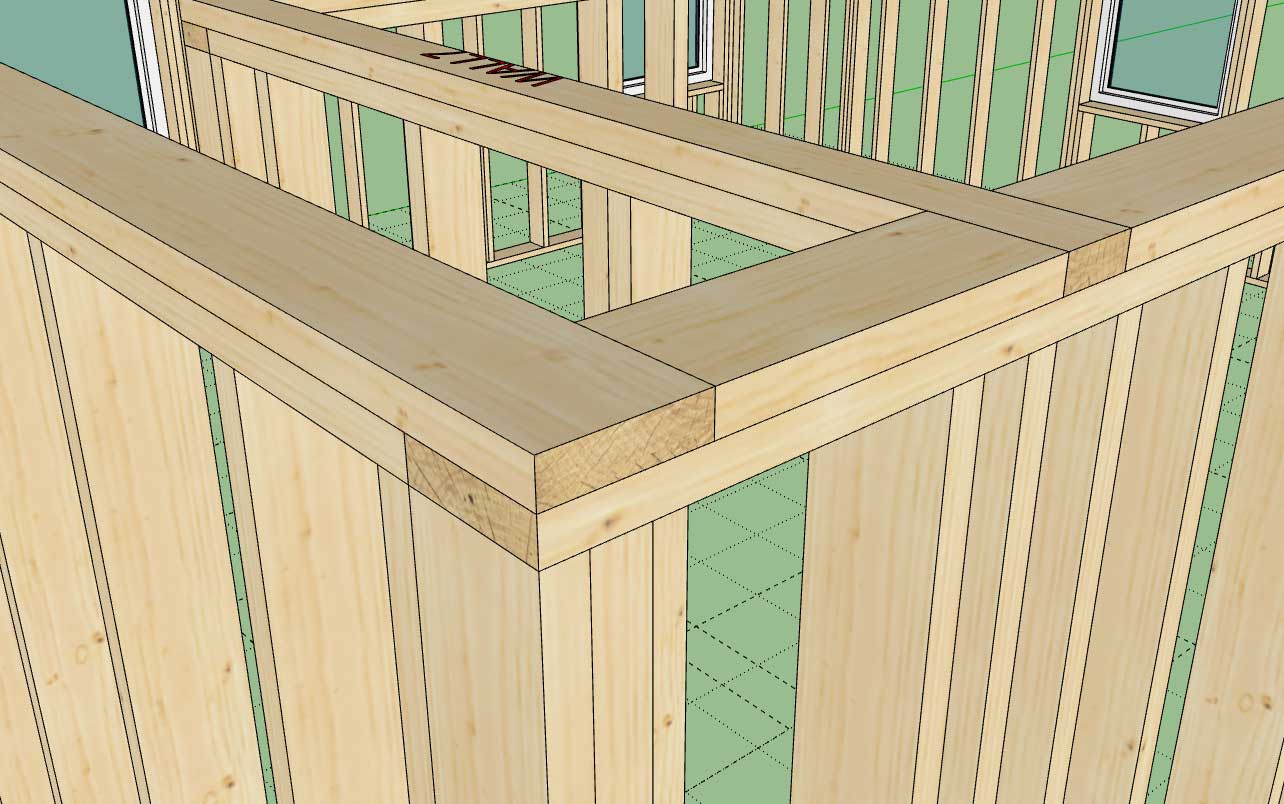
-
Version 3.5.4b - 03.09.2024
- Enabled a pressure treated end grain material for bottom plates of all walls.
- Enabled end grain materials for in-wall columns.
- Enabled end grain materials for beams.
- Enabled end grain materials for blocks.
- Enabled end grain materials for posts.
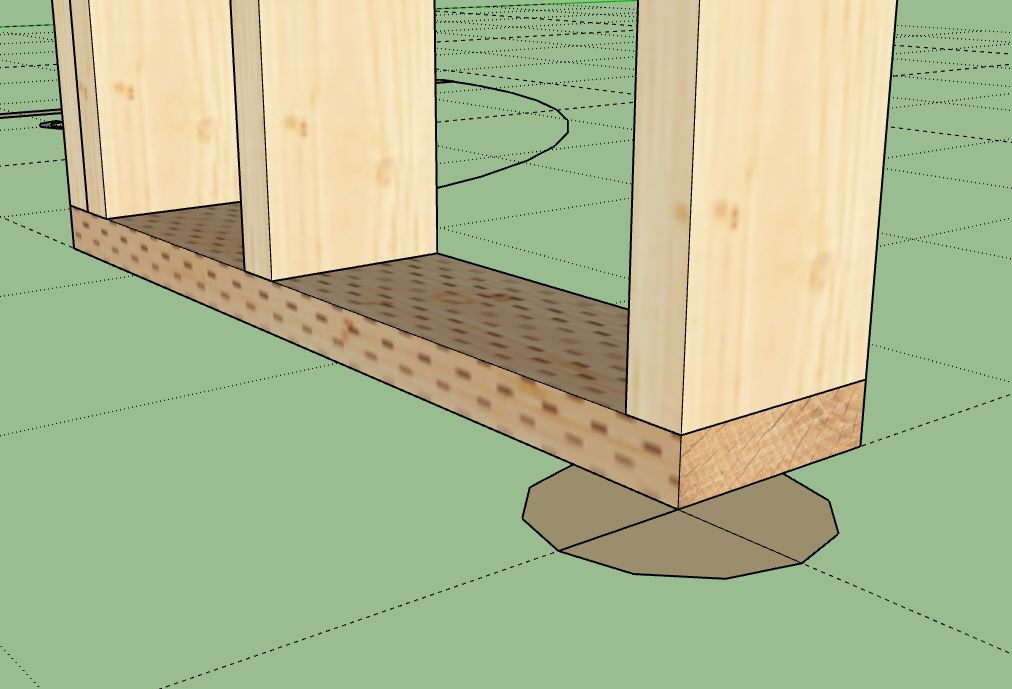
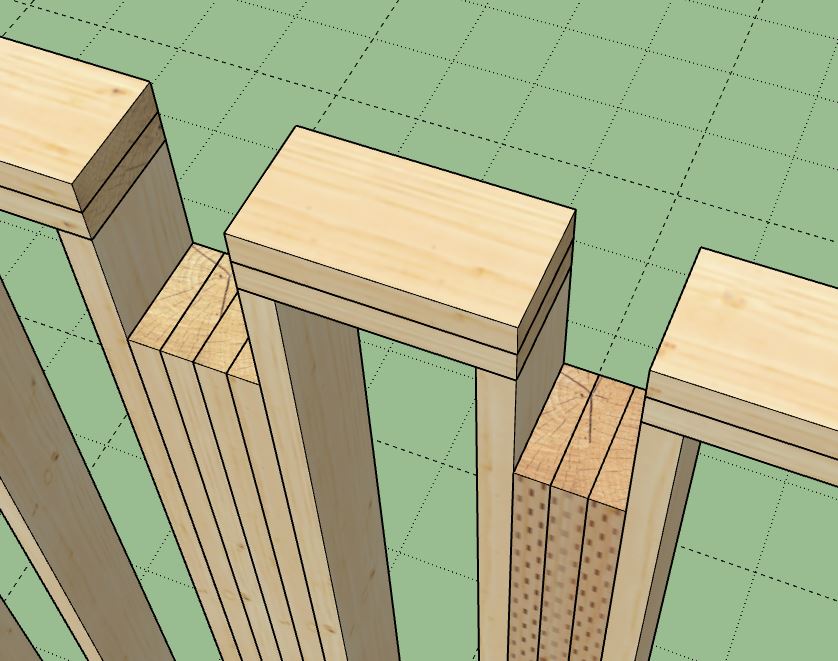
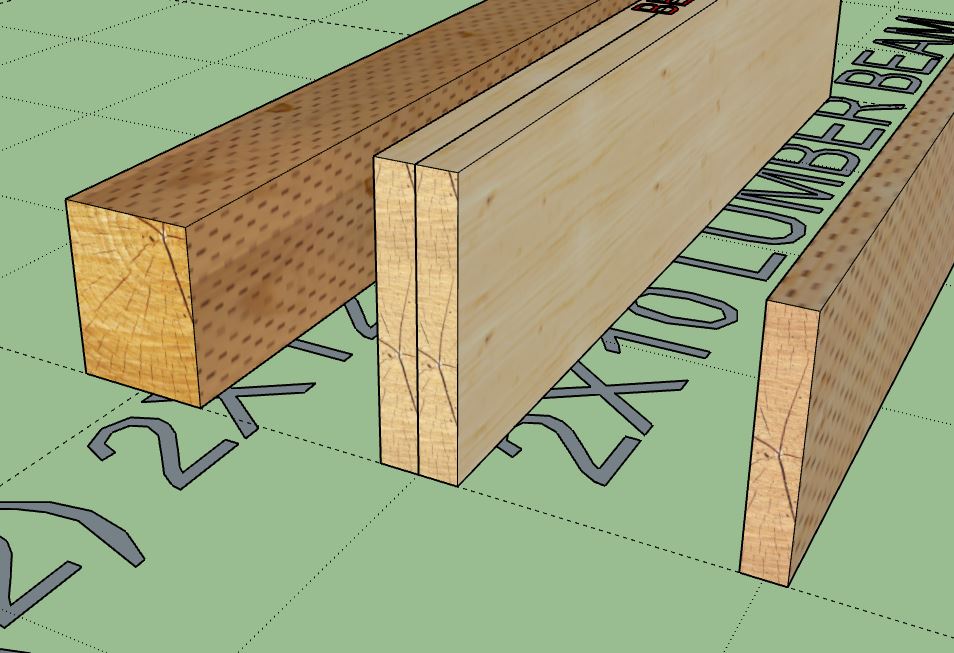
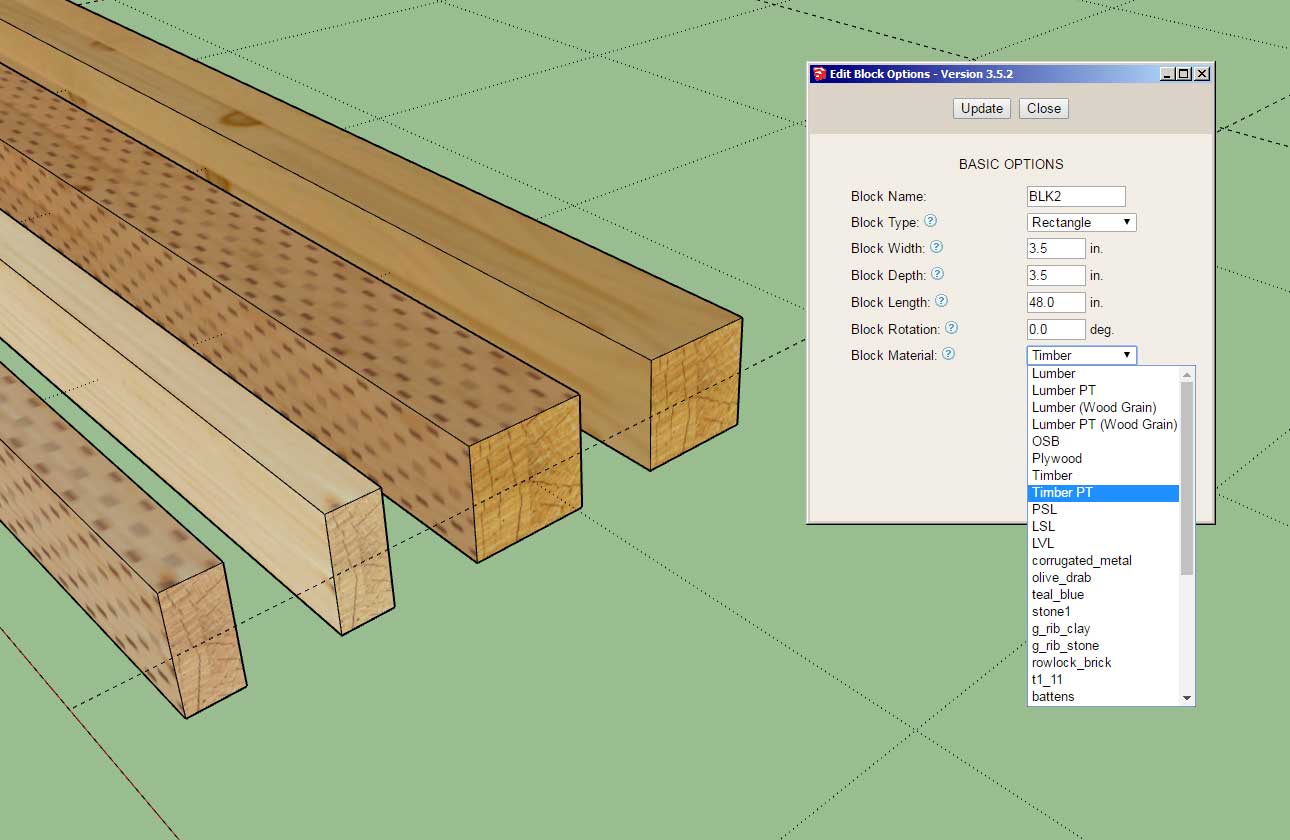
-
Version 3.5.5 - 03.11.2024
- Added a "Custom Glass" garage door type/option with fully customizable glass panels.
- Further refined the end grain material positioning for top plates (rectangular walls) and in-wall columns.
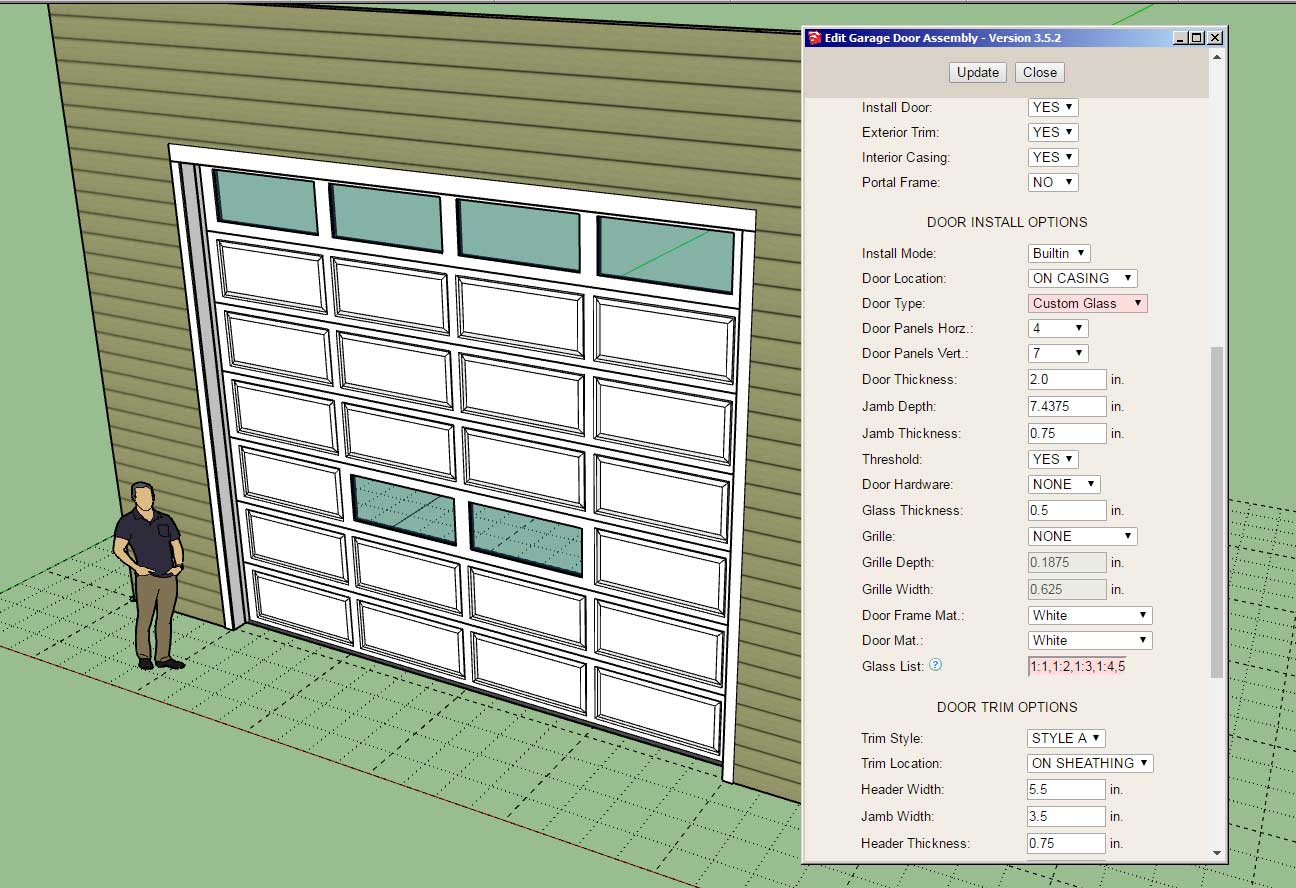
I will need to create a tutorial video explaining the proper syntax for the "Glass List".
-
Medeek Wall Plugin Tutorial 47 - Custom Glass Garage Doors (w/ Webcam)
-
Version 3.5.6 - 03.21.2024
- Added built-in "Taped" and "Green Taped" gypsum materials for all wall types.
- Updated and added additional tool tips within the Global Settings.
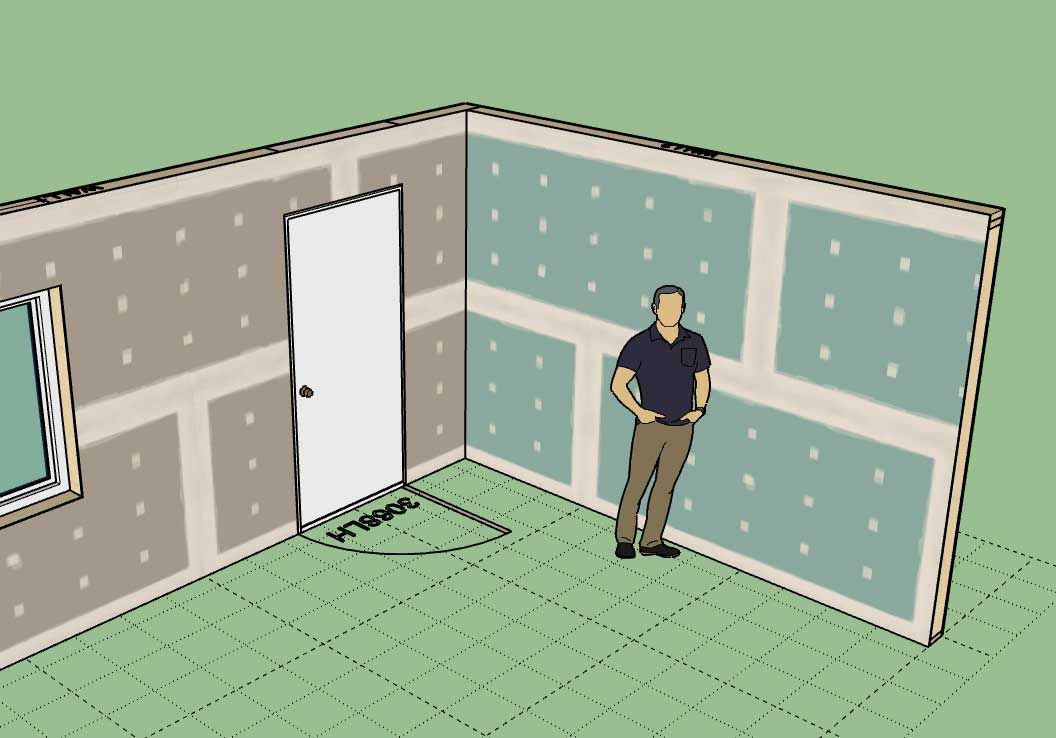
-
is that a level 4 or level 5 finish?

-
Version 3.5.7 - 04.17.2024
- Fixed a compatibility bug with SketchUp 2024 while maintaining compatibility with previous versions of SketchUp.
-
Version 3.5.8 - 04.25.2024
- Fixed a bug with cripple studs over windows and doors.
- Fixed a bug with the copy wall tool.
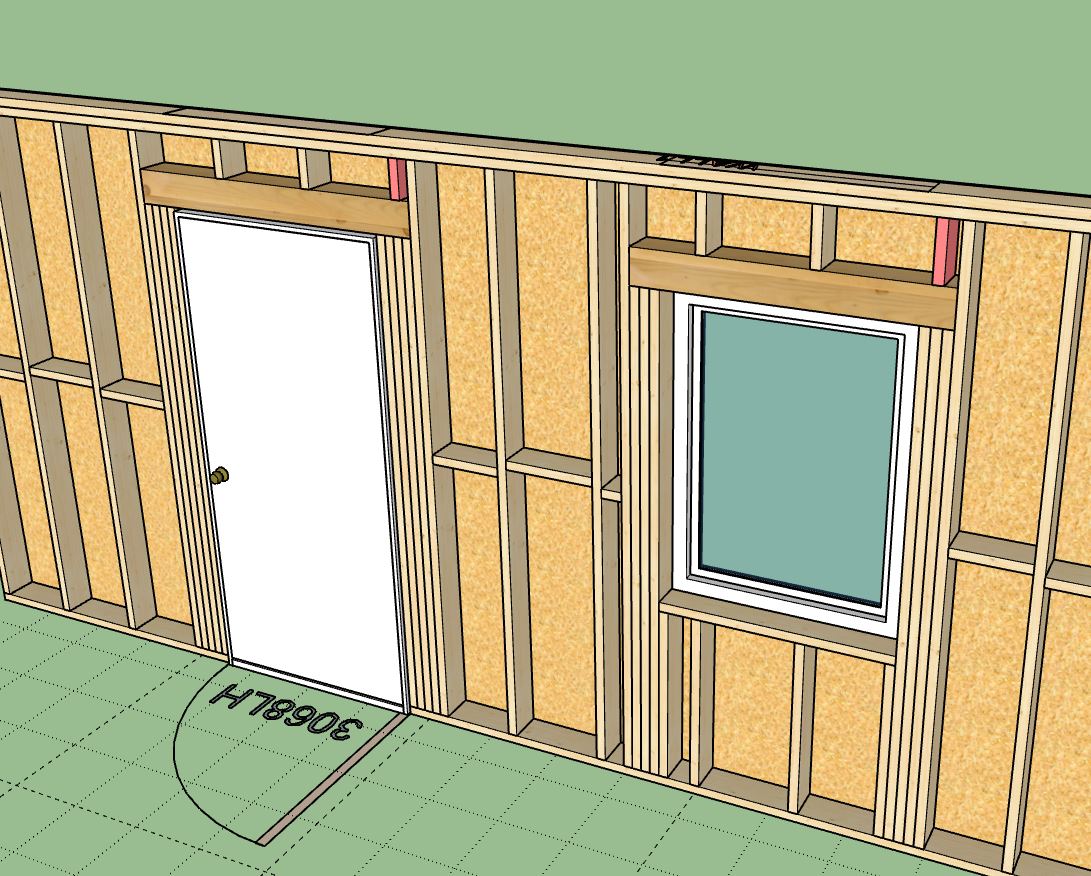
-
[b]Version 3.5.9[/b] - 05.01.2024
- Added a rainscreen option for gable walls (vertical, horizontal, 45 and 135 degree).
- Added a rainscreen option for shed walls (vertical, horizontal, 45 and 135 degree).
- Added a rainscreen option for hip walls (vertical, horizontal, 45 and 135 degree).
- Updated the license verification system with a more secure and improved algorithm.
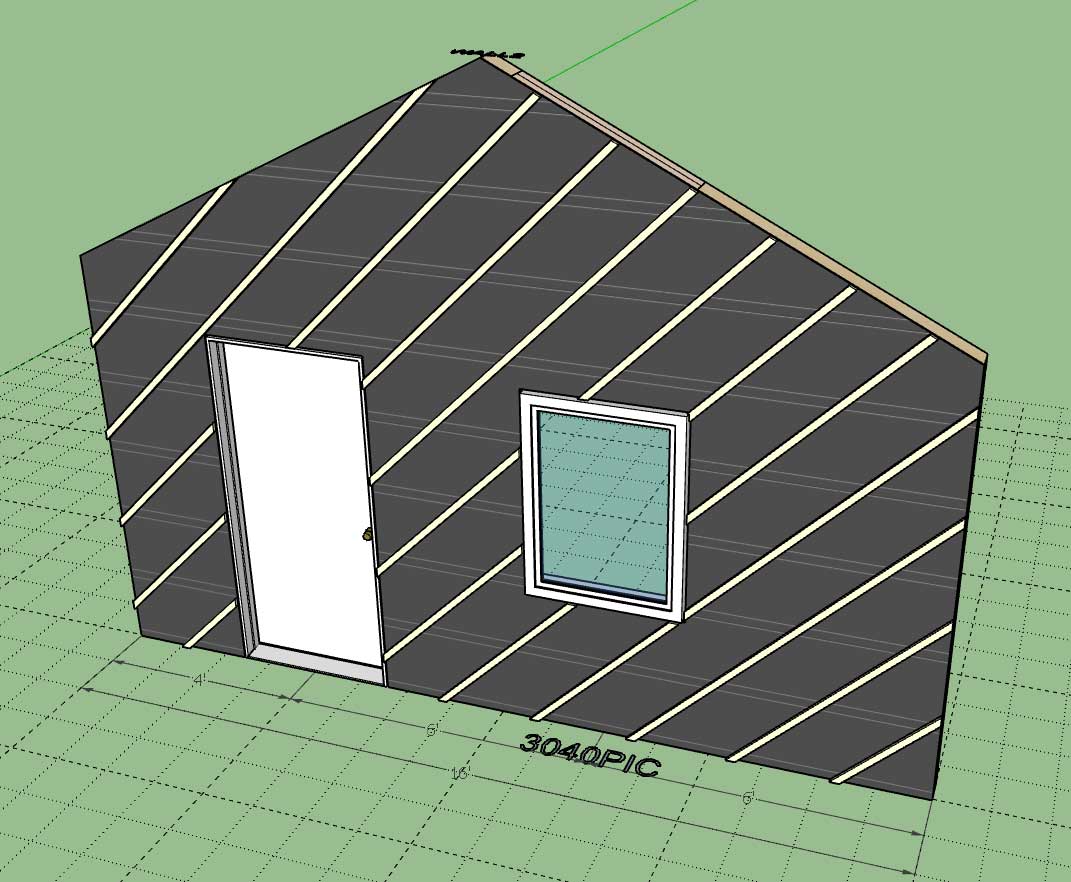

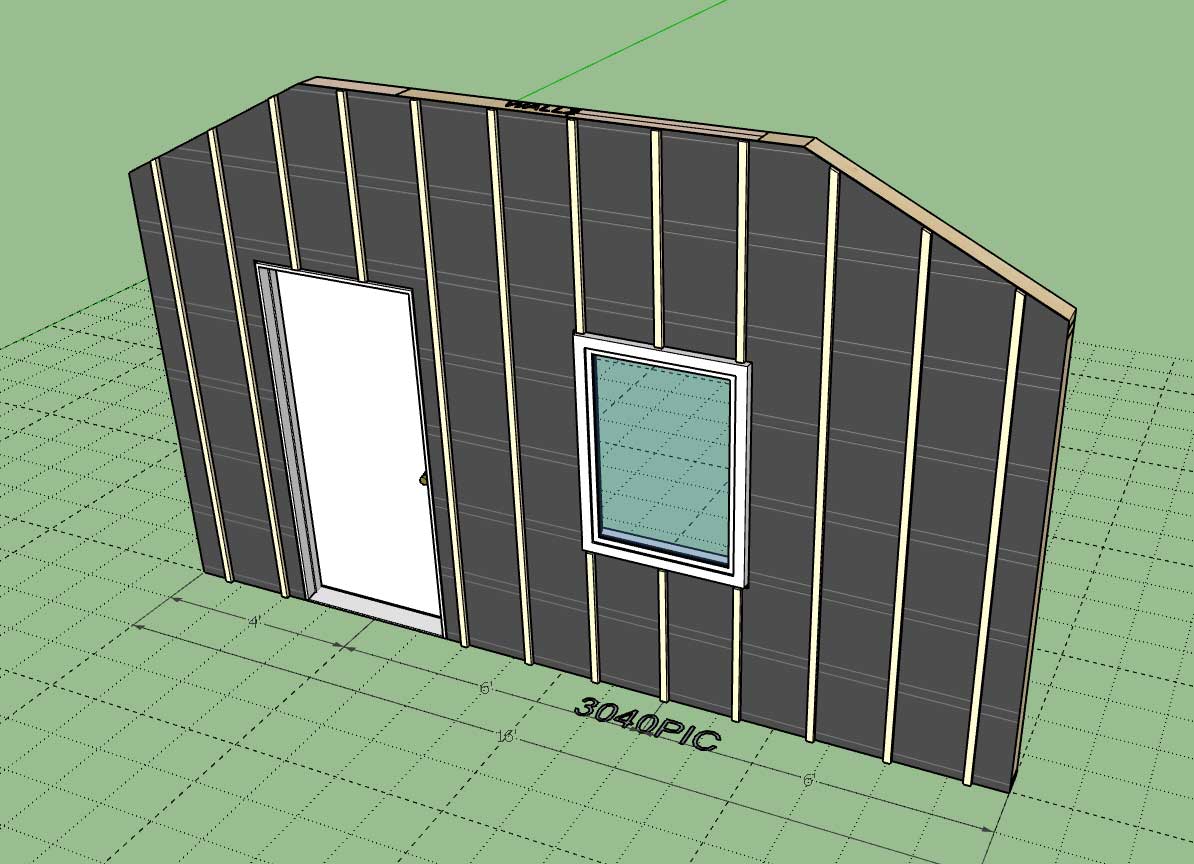
-
[b]Version 3.6.0[/b] - 05.04.2024
- Added the ability to create custom "Vertical Shiplap" wall cladding materials within the Material Library.
- Enabled "3D" Vertical Shiplap wall cladding for all wall types: Rectangular, Gable, Shed and Hip.
- Added the ability to create custom Dutchlap" wall cladding materials within the Material Library.
- Enabled "3D" Dutchlap wall cladding for all wall types: Rectangular, Gable, Shed and Hip.
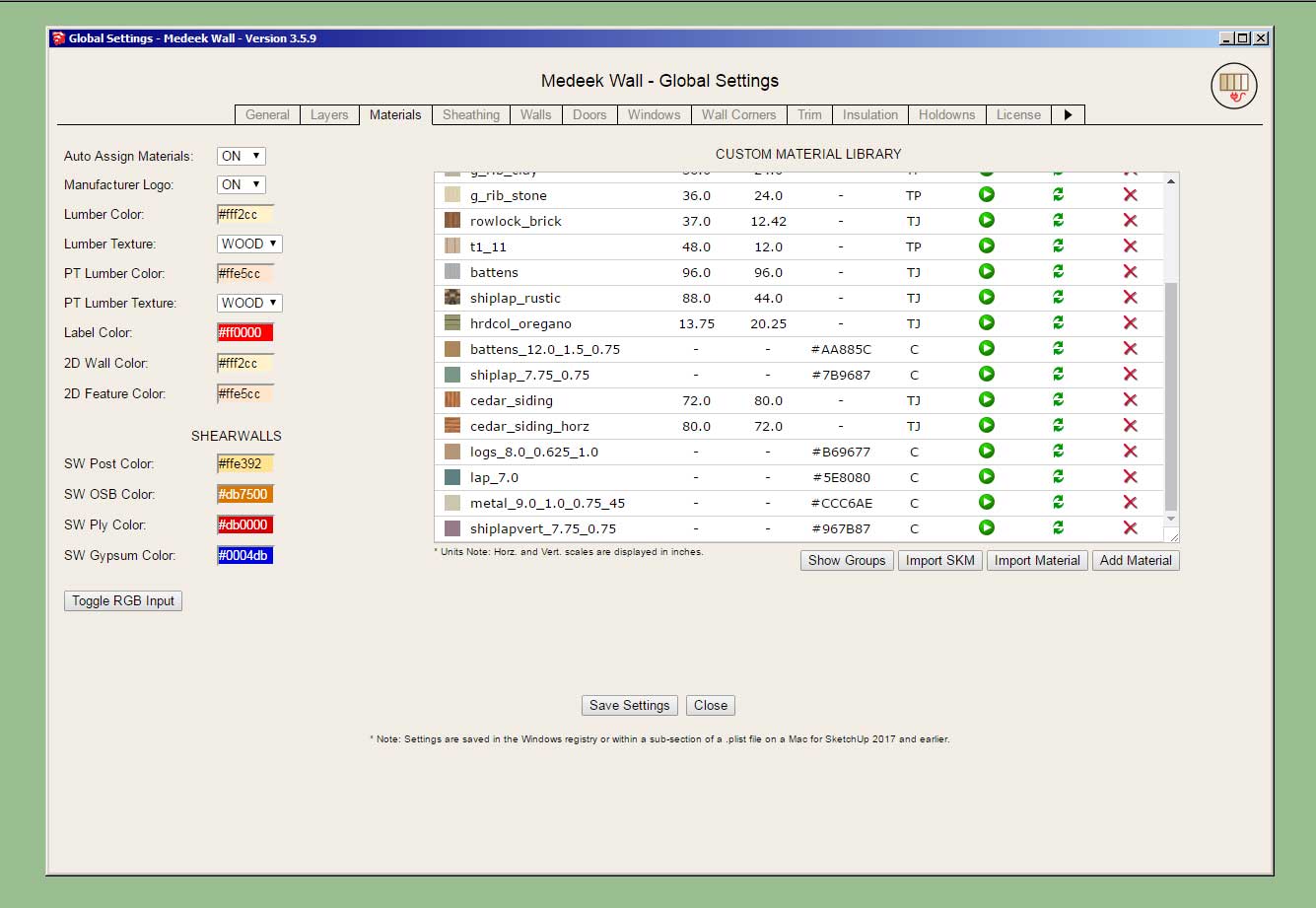
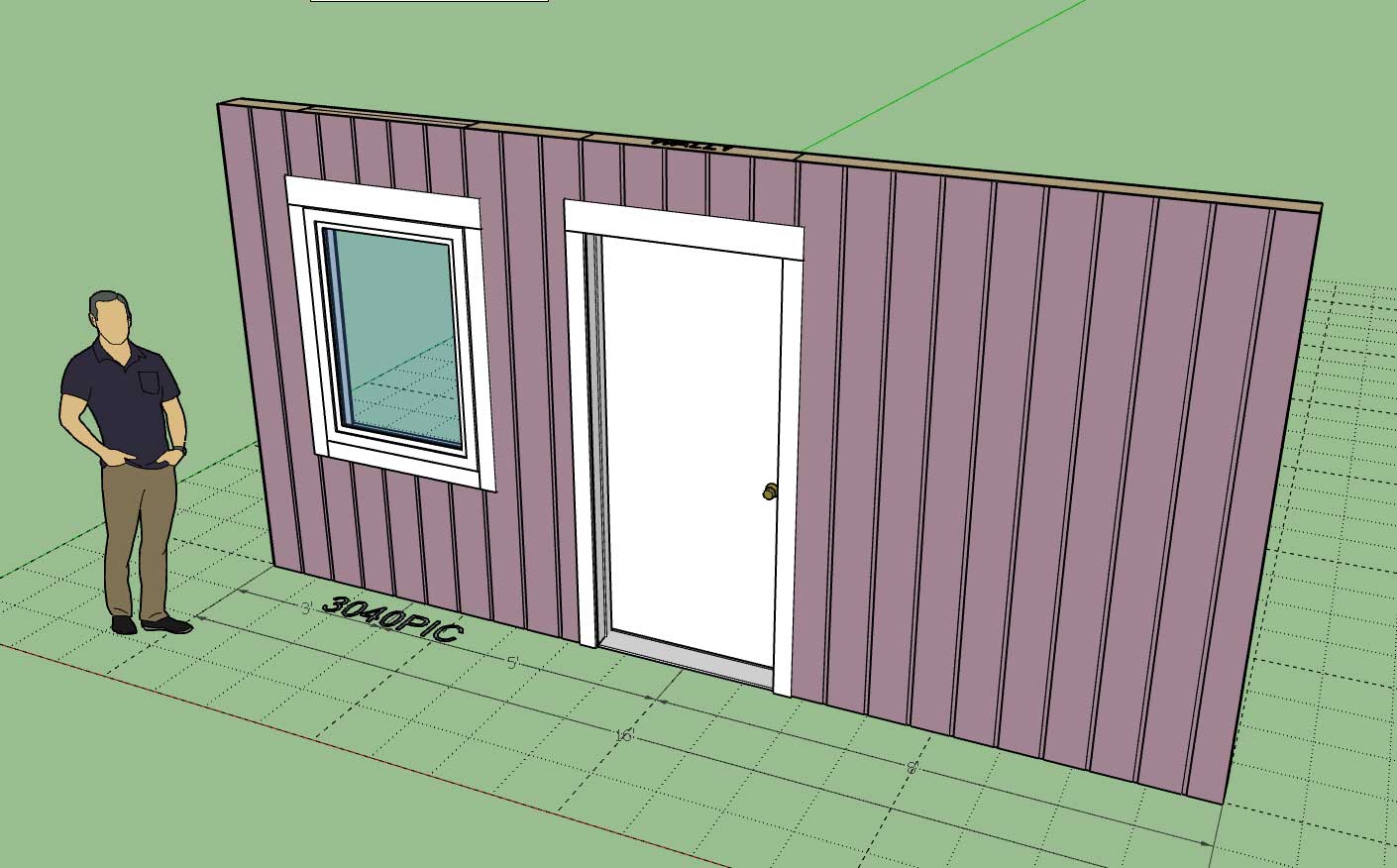
This update per customer request.
-
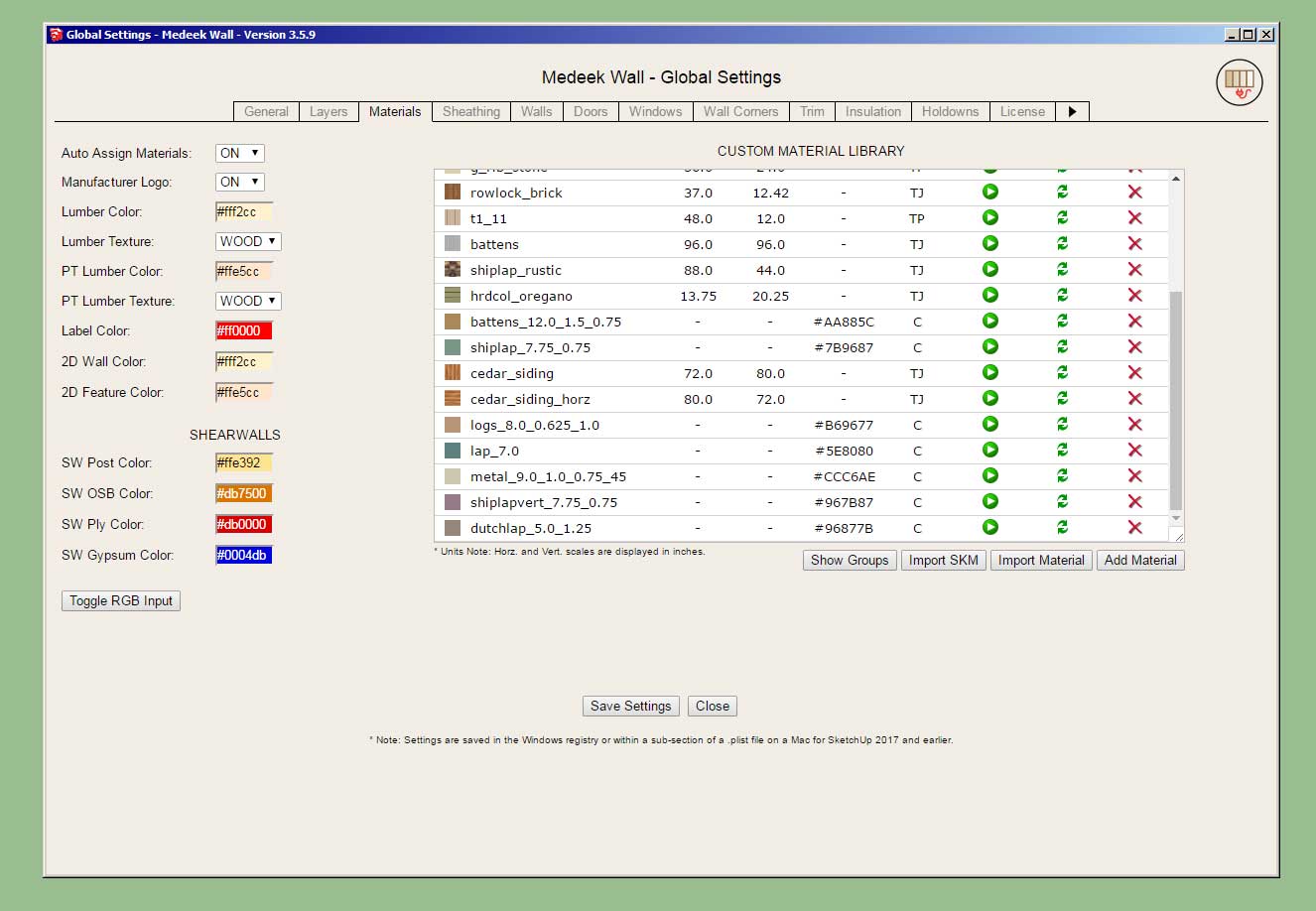
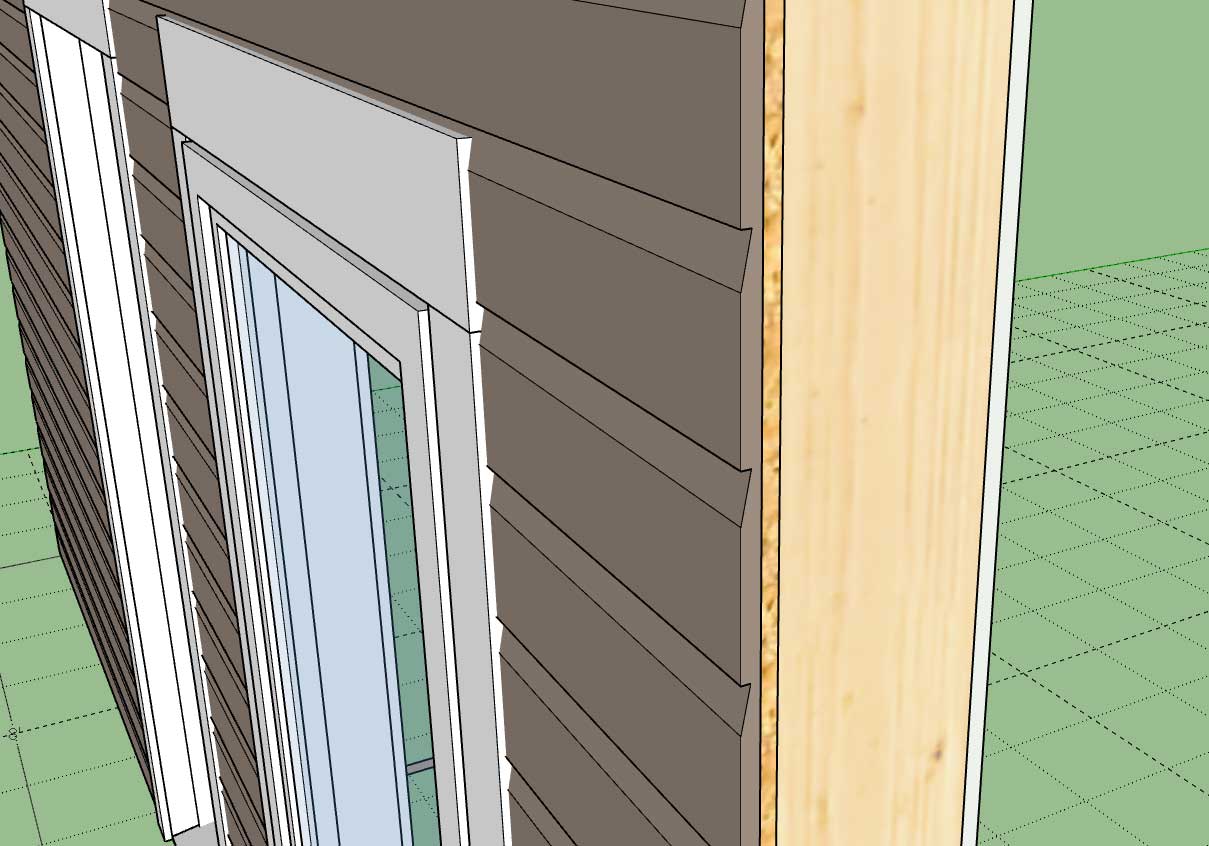
-
The original 3D cladding tutorial showed the following four materials:
- Board and Batten
- Shiplap
- Log
- Lap
The three additional ones added since this video are:
- Metal
- Shiplap (Vertical)
- Dutchlap
There are now seven different types of 3D cladding materials one can configure within the Custom Material Library.
-
Version 3.6.1 - 05.13.2024
Added Symbol 2 Layer specfically for 2D door swing symbols (Layer tab of the global settings).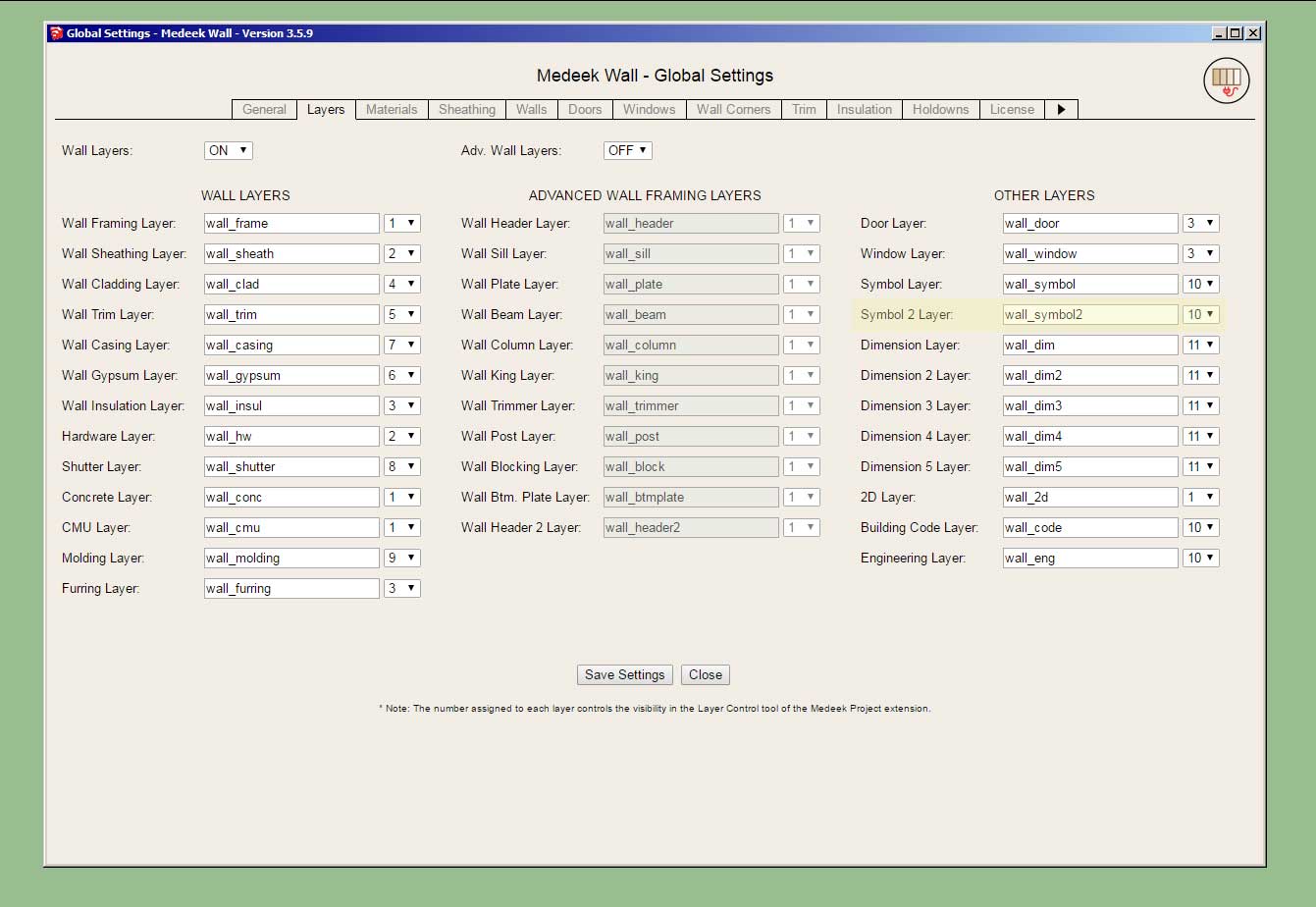
Advertisement







