Medeek Wall Plugin
-
Version 0.8.7d - 07.22.2018
- Added a start and end parameter for exterior wainscoting, which allows for partial wainscoting of a wall panel.
- All window grille types extended to half glass and full glass doors (single/double).
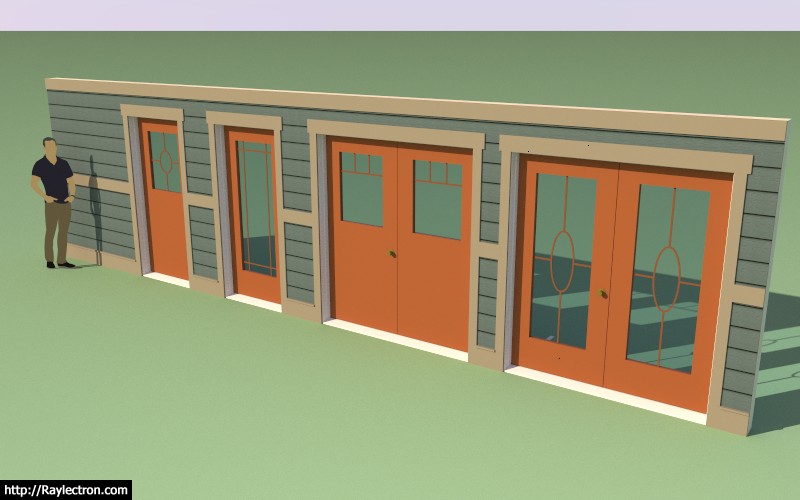
Just an FYI, I am currently working on the garage door module however I've purposely forked the code so that I can keep putting out fires and attending to minor feature requests while I spend the next few days completing this much larger module.
-
Ext. Wainscoting is complicated. Currently all I have is Mode 1 in the logic:
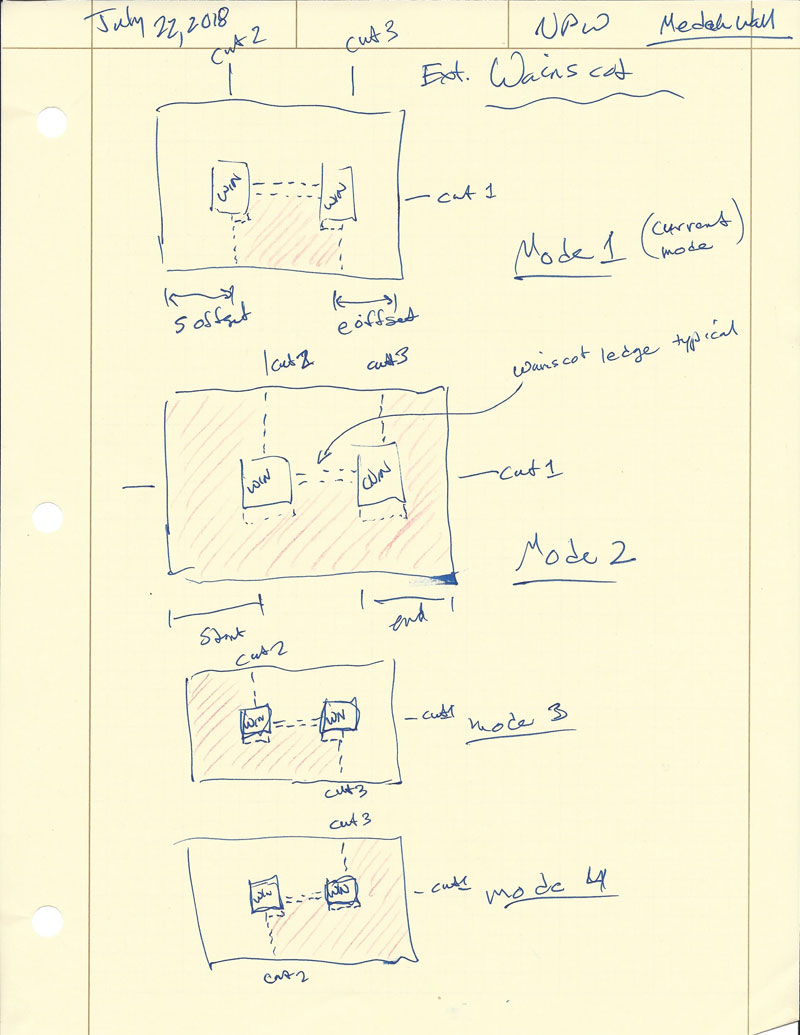
For example in Mode 3 you may start with full height brick then drop down to a half height and then terminate all on one wall panel.
With the start and end offsets set to zero the result for any of the different modes would be exactly the same, they really only come into play when you begin offsetting the wainscoting from the right and/or left.
-
Version 0.8.8 - 07.24.2018
- Added an additional "mode" parameter for exterior wainscoting, which allows for multiple configurations of partial wainscoting.
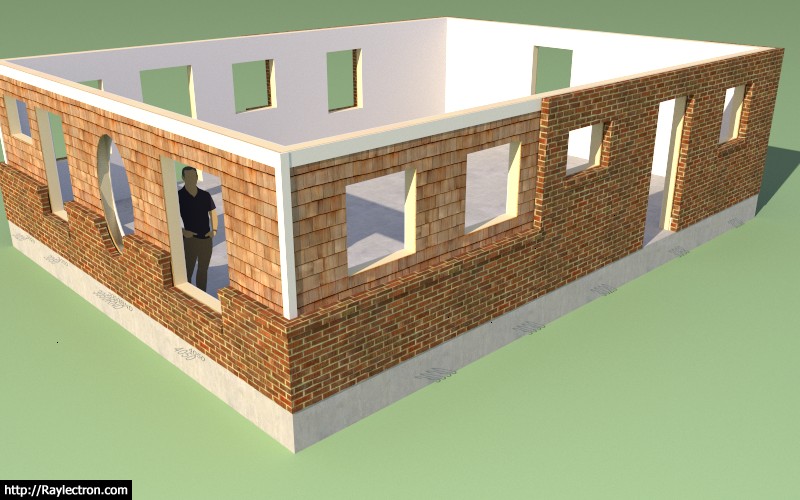
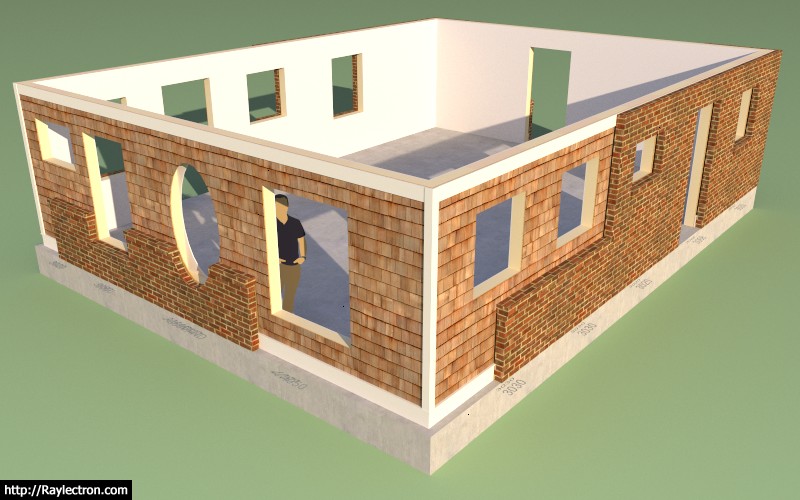
There are now four modes however there are other modes possible but I think I have spent enough time on this for now until further requests propel this to the top of the list again.
View models here:
3D Warehouse
3D Warehouse is a website of searchable, pre-made 3D models that works seamlessly with SketchUp.
(3dwarehouse.sketchup.com)
3D Warehouse
3D Warehouse is a website of searchable, pre-made 3D models that works seamlessly with SketchUp.
(3dwarehouse.sketchup.com)
-
Version 0.8.9 - 07.25.2018
- Added the CMU framing mode for concrete block wall construction.
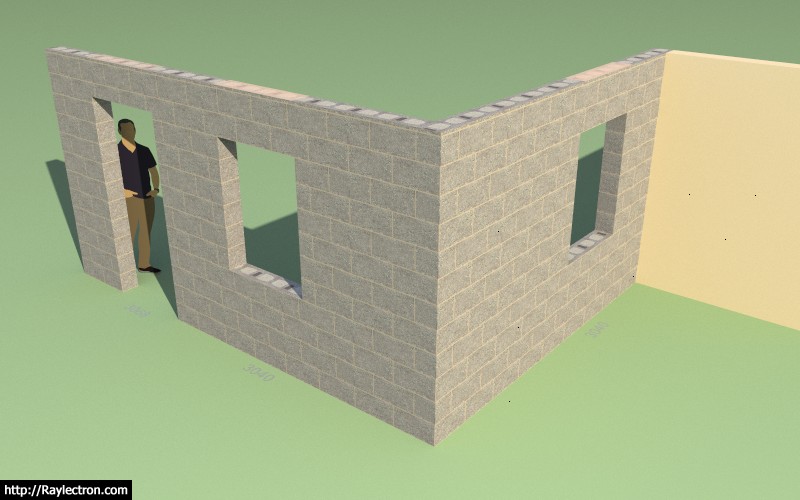
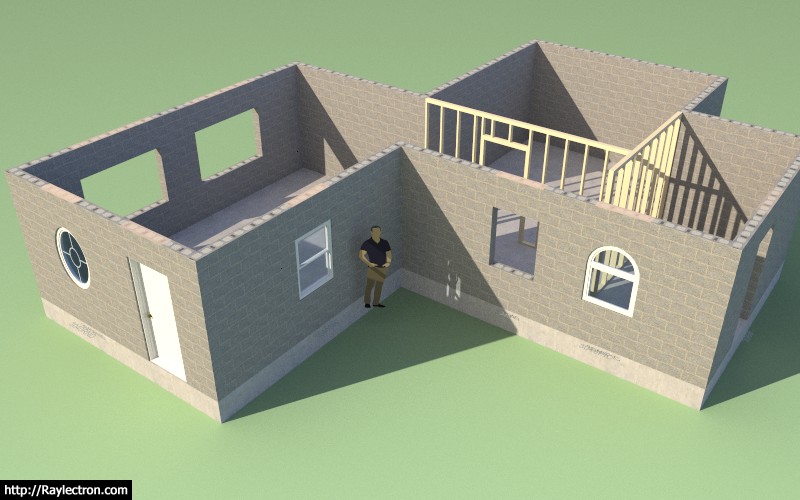
Currently the CMU mode is mostly the same as the "No Framing" mode with a few subtle differences:
1.) Concrete block texture is applied to vertical and horizontal faces of the wall solid to simulate a block wall.
2.) Round openings in the wall are cut out to follow the curve of the window or door.
3.) Description of the group (solid) has CMU in the text. This will be important in later releases as the estimating and engineering modules are developed and implemented.
As I receive further input on this new wall type I'm sure additional features will need to be added to fully bring the CMU wall framing mode up to speed.
View model here:
3D Warehouse
3D Warehouse is a website of searchable, pre-made 3D models that works seamlessly with SketchUp.
(3dwarehouse.sketchup.com)
-
The CMU module should be interesting as there are whole new set of standards and details. Looks good! Rarely get the chance to work with this.
-
CMU (Concrete Masonry Unit)
IMPERIAL SIZES
https://www.archtoolbox.com/materials-systems/4" CMU
ACTUAL SIZE
D X H X L (INCHES) NOMINAL SIZE
D X H X L (INCHES)
3 5/8 x 7 5/8 x 7 5/8 4 x 8 x 8
3 5/8 x 7 5/8 x 15 5/8 4 x 8 x 16
6" CMU
ACTUAL SIZE
D X H X L (INCHES) NOMINAL SIZE
D X H X L (INCHES)
5 5/8 x 7 5/8 x 7 5/8 6 x 8 x 8
5 5/8 x 7 5/8 x 15 5/8 6 x 8 x 16
8" CMU
ACTUAL SIZE
D X H X L (INCHES) NOMINAL SIZE
D X H X L (INCHES)
7 5/8 x 7 5/8 x 7 5/8 8 x 8 x 8
7 5/8 x 7 5/8 x 15 5/8 8 x 8 x 16 -
I will probably need to add an additional parameter for specifying the standard block sizes. Currently the way it is setup it can only realistically show a block length of 16" nominal.
-
Since you are looking at CMU sizes, in the real world the 3/8" mortar space sometimes gets fudged. For example, if I have a 100' long building, technically the block spacing would create a wall which is 3/8" short at one end. This doesn't happen. The block layers will stretch the spacing over some distance to get the last block to line up at 100'. The same thing happens at overhead doors and man doors. For example, a metal man door frame is typically 3'-4" wide, not 3'-4 3/8" wide which the accurate block spacing would require. When you are modelling everything to a theoretical accuracy, it sometimes doesn't jive with reality. Not sure how you resolve this.
KrisM -
I'm not actually drawing the blocks just applying a material/texture to the solid wall group to make it appear that way. With this being said some of the finer points with regards to block wall construction can be safely ignored, at least for now.
-
Version 0.8.9b - 07.25.2018
- Stud/Wall Depth and Width parameters added to the Walls tab of the Global Settings.
For CMU walls you will want to disable the standard stud sizes and then specify the wall/stud width (ie. 7.625") with the Walls tab of the global settings. Also set the framing mode to "CMU" if desired.
When creating the walls one would probably turn off the advanced wall options since gypsum, sheathing, trim and cladding are usually not needed for this wall type but if required all of the options are available for this wall type as well.
One additional note to add is that if you are upgrading the plugin and currently using the layers feature you will want to open up the layers tab of the global settings, so as to reinitialize the layers. I've added an additional layer option for CMU block.
-
Version 0.8.9c - 07.26.2018
- Added double, triple and quad casement windows to the window draw and edit modules.
- Resolved a bug in the window and door attribute library modules.
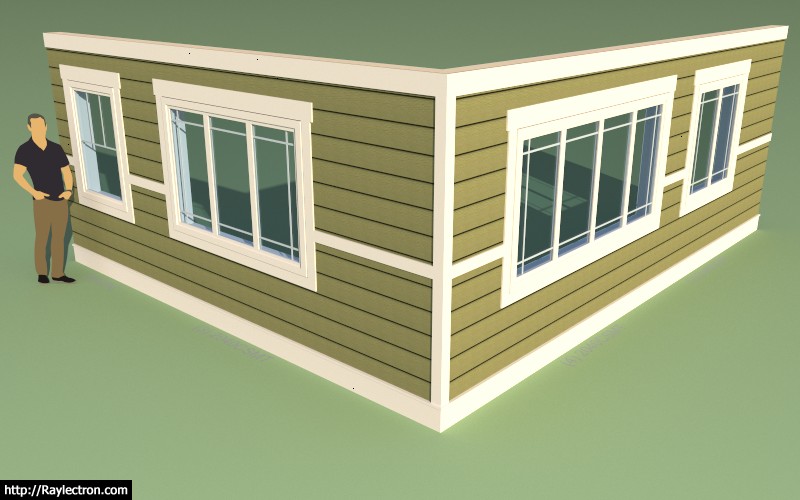
I'm not sure if the callouts are really visible with this image but they are formatted like so:
(3) 2040CSMT (for the 3 lite 6040 window)
This update is per customer request.
View model here:
3D Warehouse
3D Warehouse is a website of searchable, pre-made 3D models that works seamlessly with SketchUp.
(3dwarehouse.sketchup.com)
I've also been thinking quite a bit about integration with other plugins and how I can best facilitate that plugin-to-plugin communication.
My first thought is that the under the hood structure of the wall is actually fully exposed already and can be modified with any other third party plugin. Everything required to build the wall is contained within the attribute library of the wall panel group (outermost container). I will be publishing a specification which delineates each value and position within the attribute library so other plugin authors can easily obtain or set this information as required and have an exact understanding of what each parameter is.
I will also be assembling an API so that another plugin author can cut holes in the walls for openings (windows and doors) and also rebuild the wall panels etc... I'm not exactly sure on all of the details yet but hopefully this will make the plugin more accessible to other plugin authors and allow for better integration.
-
A couple of segmental arches and a quinto acuto and equilateral gothic arch:
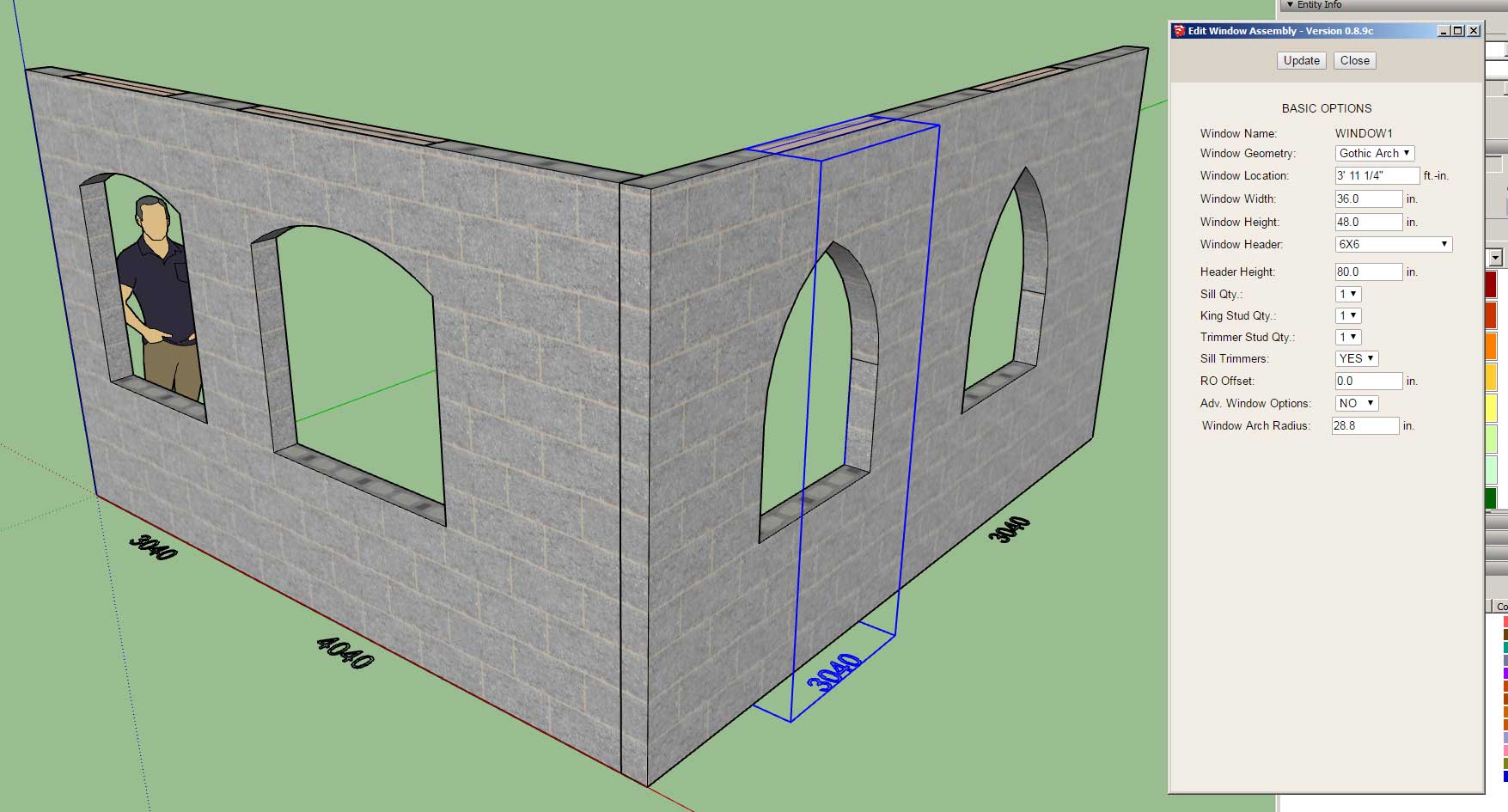
Selecting either an arch or gothic arch geometry will enable the "Window Arch Radius" parameter as shown in the edit window menu above.
-
Arched window openings now have exterior trim and wainscoting enabled:
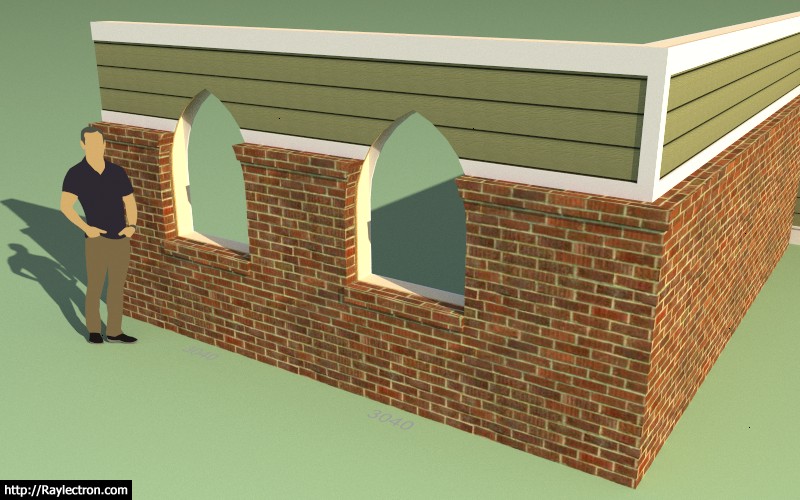
For those interested this is the underlying equations that I'm using to calculate a gothic arch:
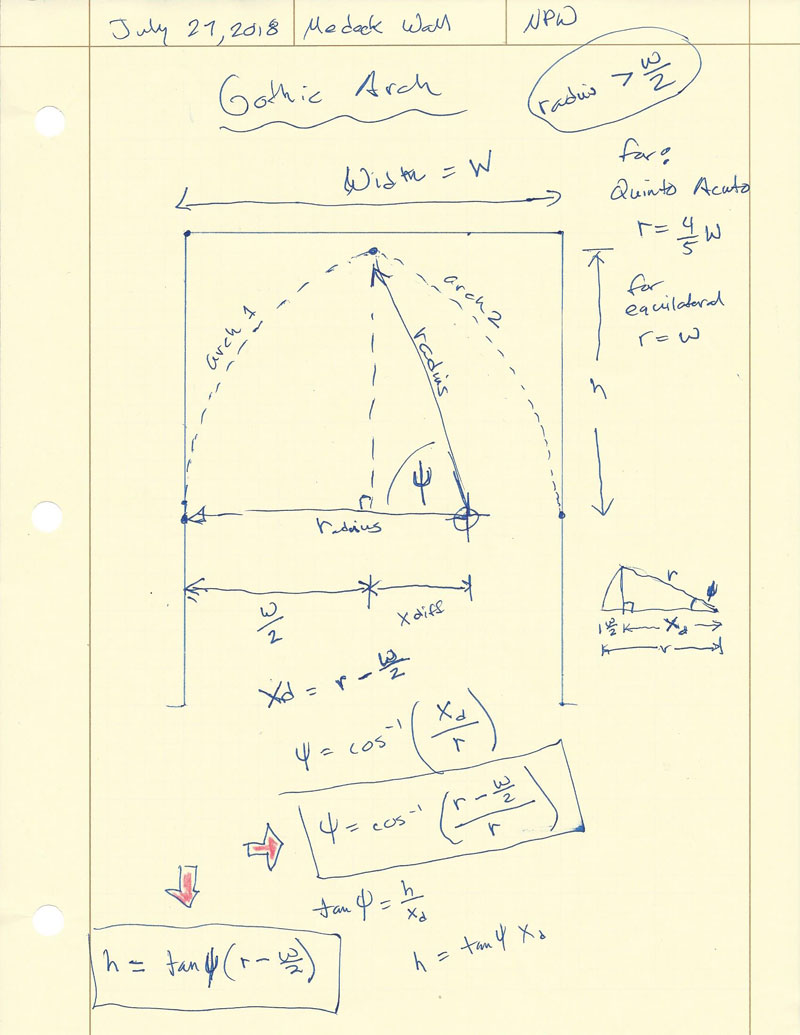
Notice that the center of the arch is at the same height as the springline but the lateral placement of the center of the arch is driven by the radius since the arch is tangent to the vertical . A classic quinto acuto gothic arch has a radius that is 4/5 of the width of the opening, whereas an equilateral arch will be radius = width.
-
These arched windows and their grilles (Prairie Style shown) were a bit more than I was wanting to bite off when I started into them this morning but perseverance won over in the end and I finally got them sorted out:
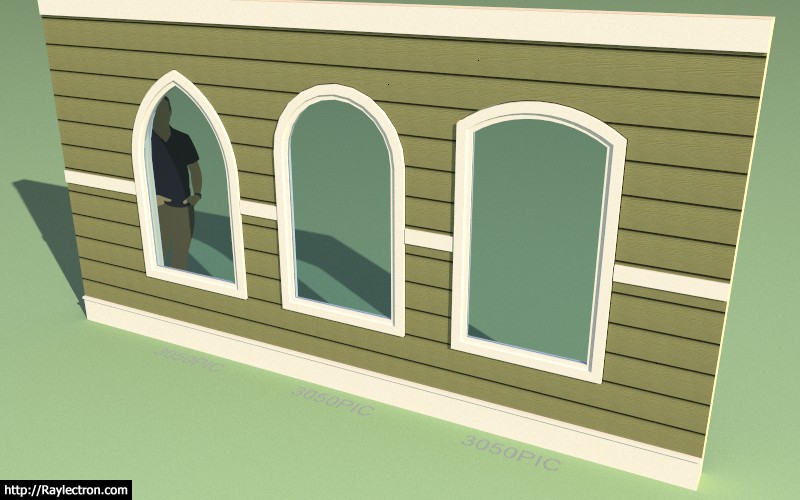
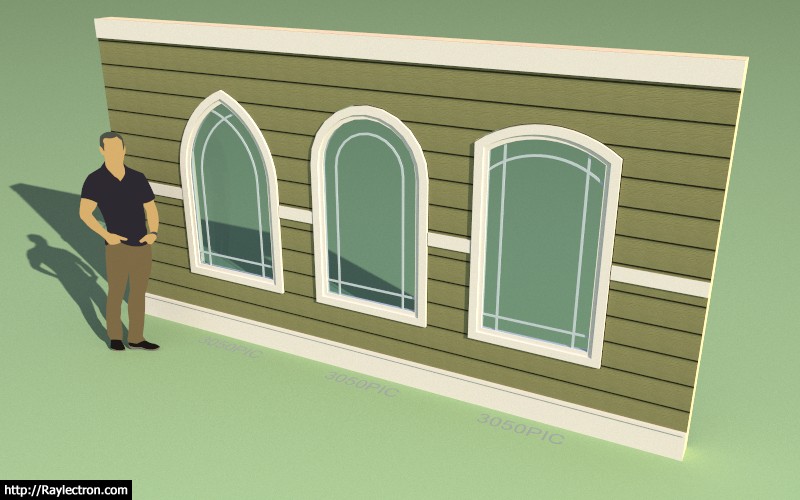
The half round springline window is created by setting the radius to half the window opening.
Also note that only the picture or fixed window type is available for the arch and gothic arch geometry.
I still need to work on shutters for these window types but that is a job for another day.
View model here:
3D Warehouse
3D Warehouse is a website of searchable, pre-made 3D models that works seamlessly with SketchUp.
(3dwarehouse.sketchup.com)
-
Does anyone have a good texture for T1-11 siding that they would be willing to share?
-
Version 0.9.0 - 08.03.2018
- Added gothic and segmental arched windows to the window draw and edit modules.
- Added shutters: Solid, Flat Panel, Raised Panel, Louver, Board & Batten to arched and gothic arch windows.
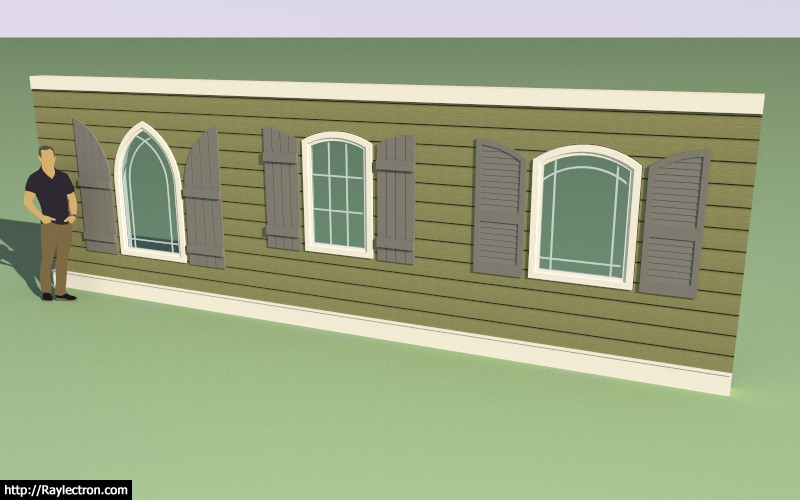
View model here:
3D Warehouse
3D Warehouse is a website of searchable, pre-made 3D models that works seamlessly with SketchUp.
(3dwarehouse.sketchup.com)
-
The arch/gothic arch window rabbit hole was very deep:
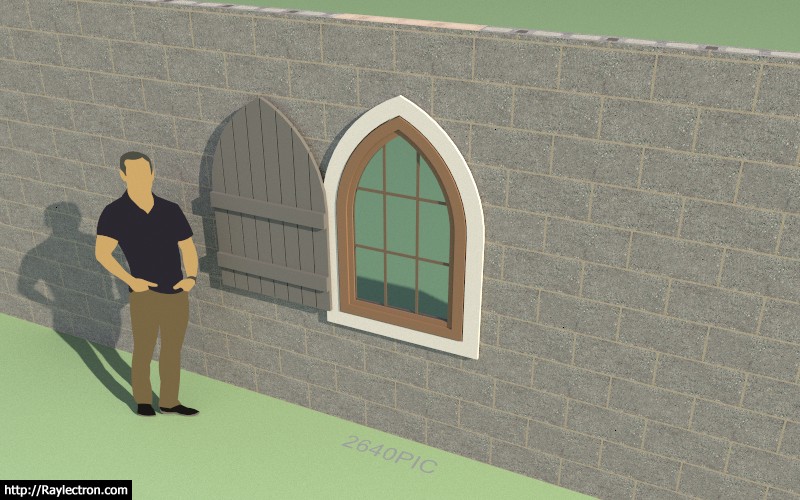
Ext. Trim and Shutter (Left)
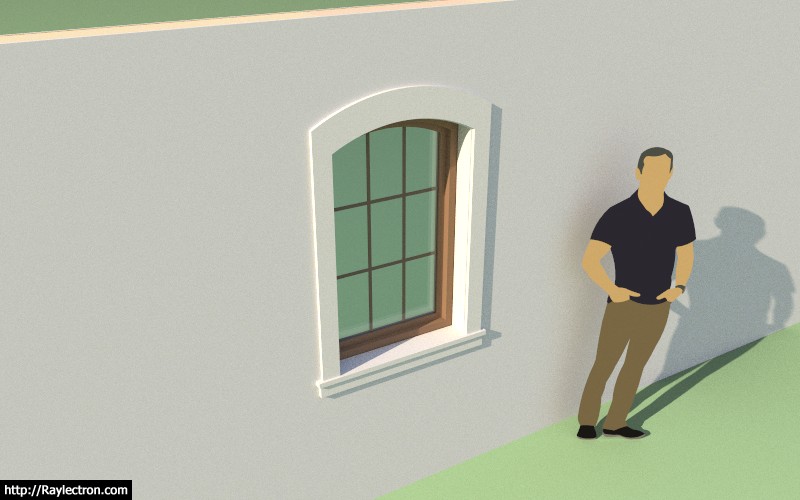
Interior Casing
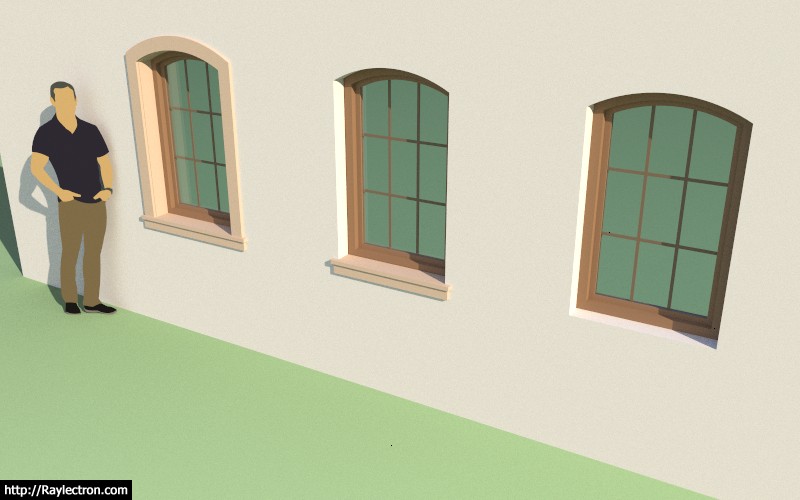
Interior Casing Options
Adding a new window type now entails the following additional features that must all be considered:
1.) Exterior Trim (Style A, Style B)
2.) Interior Casing/Trim (Style A, Style B, Style C)
3.) Window frame, casing and glass (window geometry will dictate if additional styles can be created for that geometry in addition to the standard fixed window).
4.) Window Grille (ten different grille configurations currently)
5.) Shutters (five different shutter types currently in three different configurations)Some window types will also involve additional parameters due to asymmetry or other special features.
The trapezoid or triangular window may also involve a pitched header will further complicate matters with wall framing.
-
Version 0.9.0b - 08.03.2018
- Enabled all interior casing styles (Style A, Style B, and Style C) for gothic and arch windows.
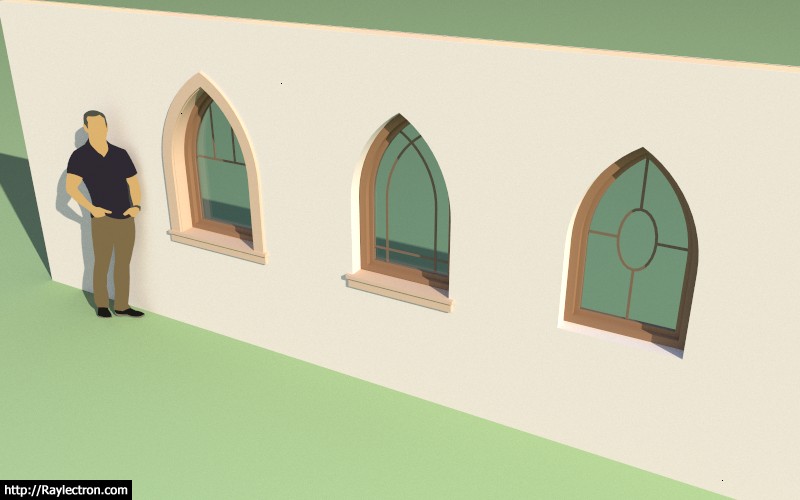
-
Some of the casing styles are looking very nice. Some combinations should probably not be allowed, in good taste, but there's no telling what people will do, even in buildings that are considered "conventional" or "traditional".
-
I've basically distilled it down to three interior window casing styles as seen in the images above.
The left most example includes the full casing that wraps the window as well as the stool and apron. The middle example eliminates the casing but keeps the stool and apron and the simplest version is just gypsum wrapping the interior of the window well.
Where things usually get more elaborate than this is with the addition of additional elements to the top casing or head casing:


I'm not a huge fan of rosettes but I've seen plenty of this as well:


I need to keep the geometry fairly simple otherwise it will really bog things down when you start adding a lot of windows or doors into a wall panel. Take for example the complexities of the stool and apron combo below:
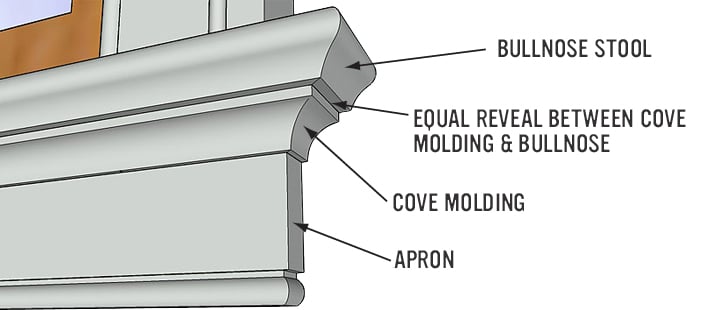
Advertisement








