Medeek Wall Plugin
-
Left, Right and Double:
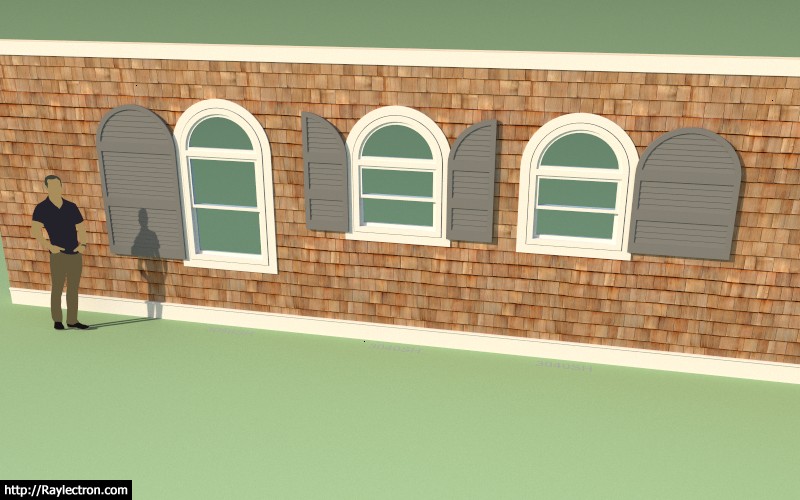
View model here:
3D Warehouse
3D Warehouse is a website of searchable, pre-made 3D models that works seamlessly with SketchUp.
(3dwarehouse.sketchup.com)
I've also addressed a bug with arched geometry where the push-pull direction was giving unpredictable results (flipping flopping between in and out). Turns out that you need to clock your segments all in the same direction to get predictable results, which makes sense. For some reason this did not occur to me as I was coding some of these sections of the main window module.
-
Version 0.8.6b - 07.16.2018
- Added shutters: Solid, Flat Panel, Raised Panel, Louver, Board & Batten to arched windows.
- Shutter geometry parameter allows for: Left, Right or Double.
- Fixed bug in arched window module that was causing unpredictable push-pull behavior.
-
Now that I'm on a window/shutter kick I'm wondering if I should jump back into the window module and enable round and oval windows. I will probably forego the shutters on these types of windows for now and just concentrate on the basics like the window itself and the trim and casing.
The grilles for these type of windows (round and ovals) can get quite elaborate and could easily soak up an entire week of my time just trying to put together some of the more common variants.
-
@medeek said:
Now that I'm on a window/shutter kick I'm wondering if I should jump back into the window module and enable round and oval windows.
If you must.....but I would love to see an option for at least multiple DH or Casements (mulled units) implemented before round or oval since they are typically specialty/limited application.
My 2 pennies worth
Charlie
-
Can you give me some examples for mulled units.
-
@medeek said:
Can you give me some examples for mulled units.
Just grabbed a page from Andersen casement catalog.
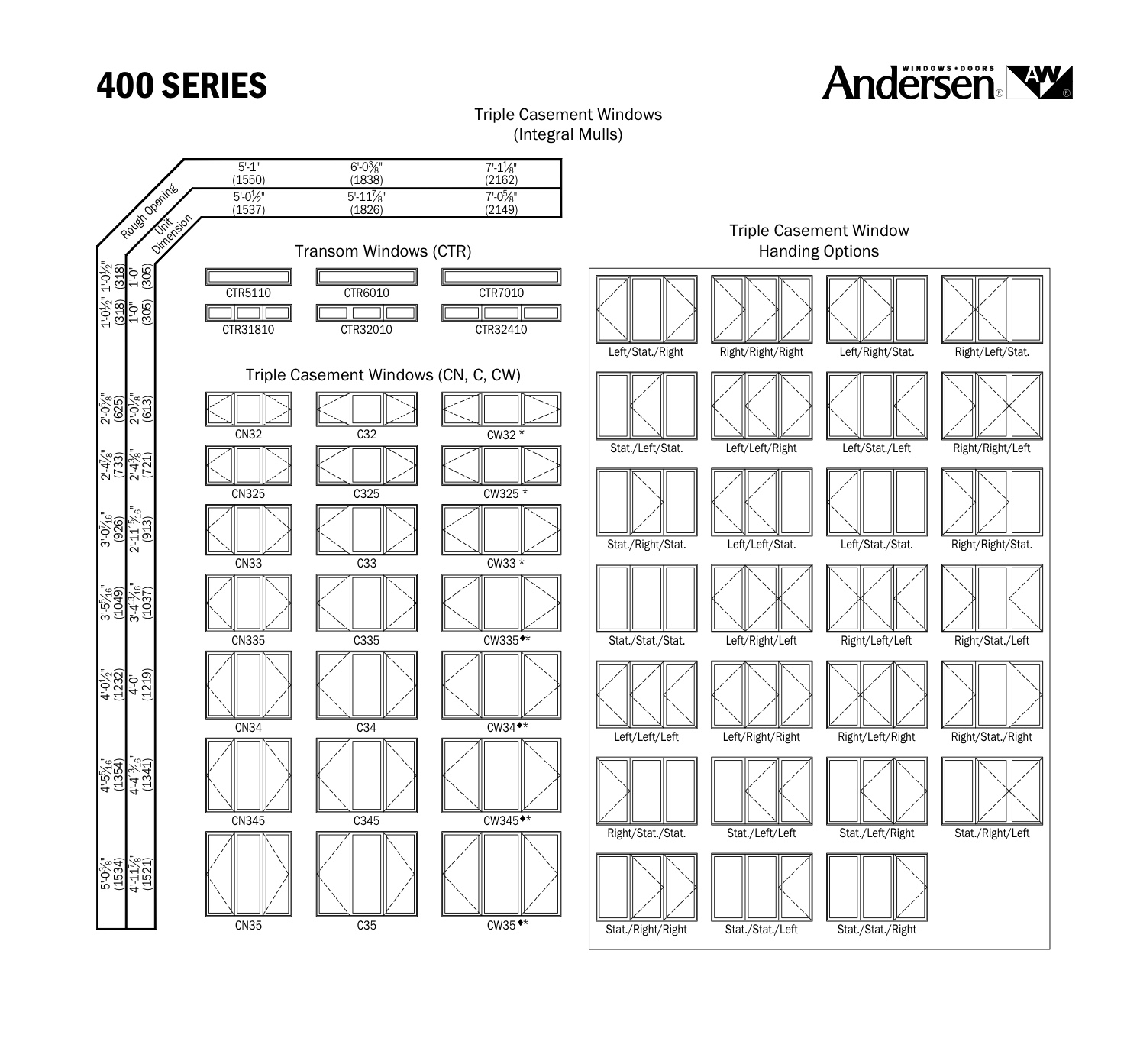
And an in plan image....although this unit is fixed glass.....
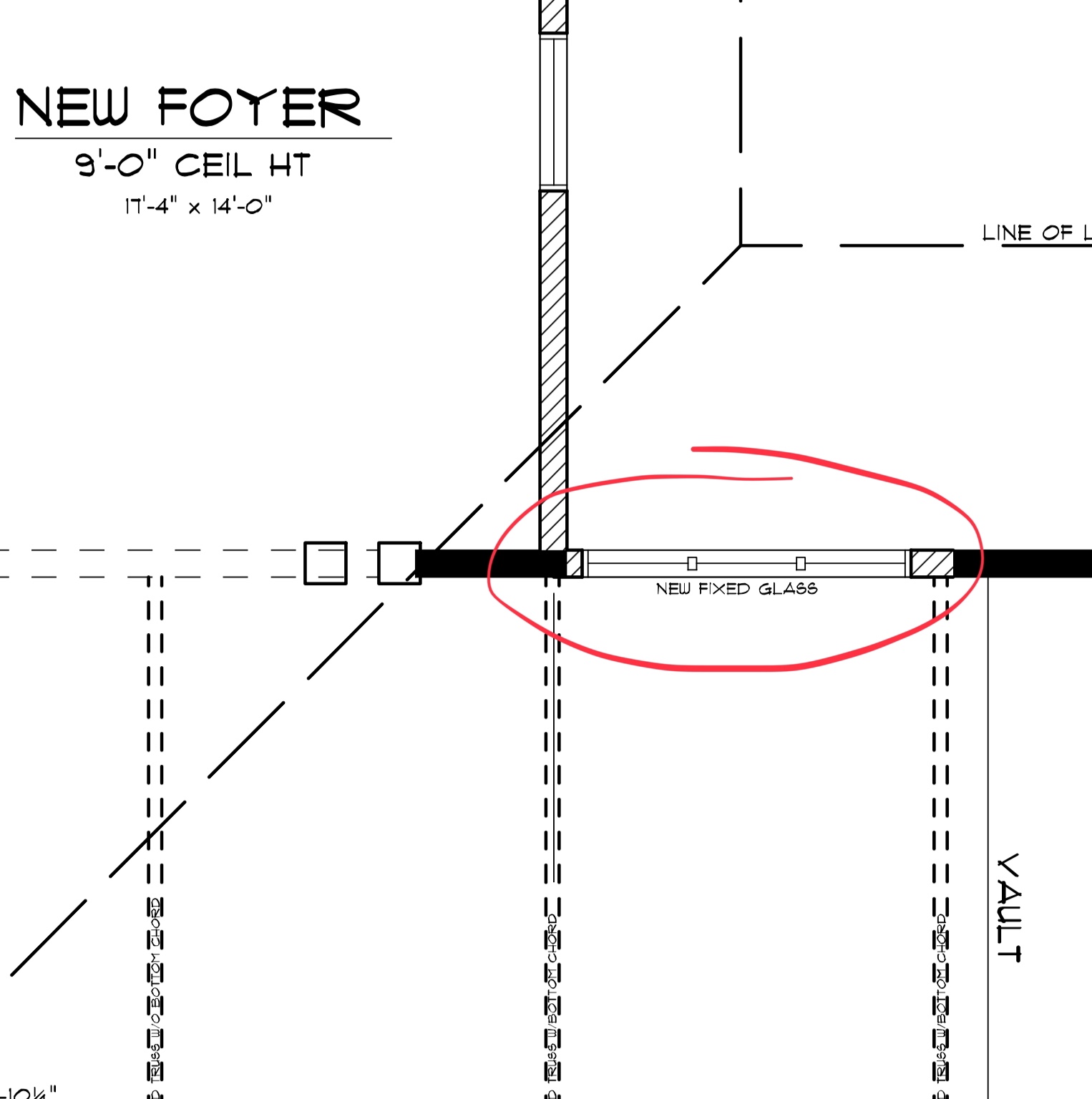
-
For a triple casement window I am thinking a single frame with three sashes, does this seem reasonable?
Also I was thinking about oval and round windows earlier today and they are really one in the same, the only difference being the aspect ratio (height/width). A round window is an oval window with an AR = 1.0:
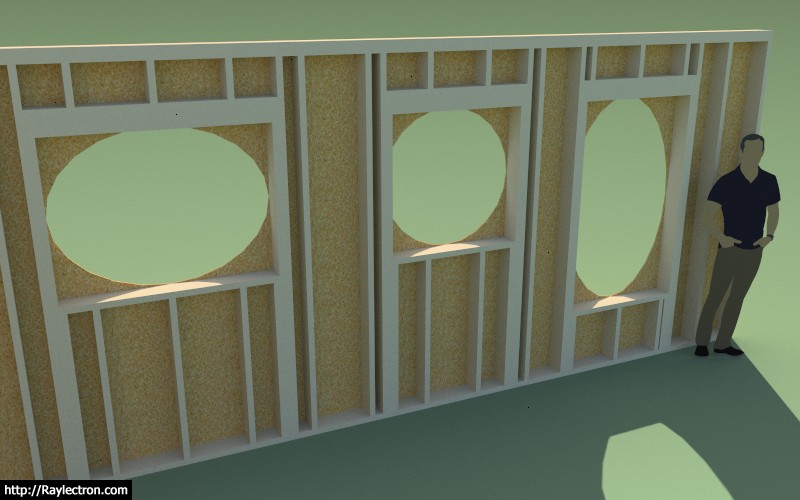
Hence the window height and width will drive the shape of the oval, really no different than a rectangular window.
-

-
@medeek said:
For a triple casement window I am thinking a single frame with three sashes, does this seem reasonable?
Yes, especially for presentation purposes.
My current cad software allows for specifying an over all unit size and option to display a user specified number of segments.
IE: 8’-0”x4’-0” .....Display = 3 segments......... (3) 2’-8”x4’-0” -
Oval / Round windows are certainly something new and a bit more challenging but now that I've got the algorithms worked out the rest is just a matter of generating the code.
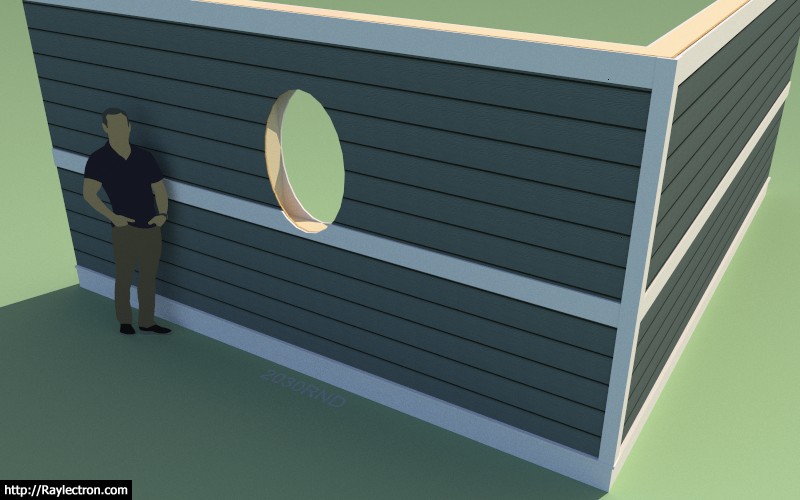
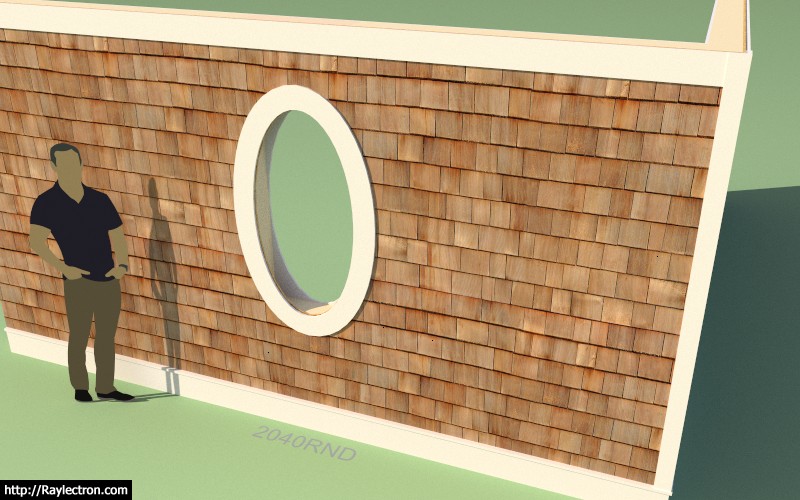
-
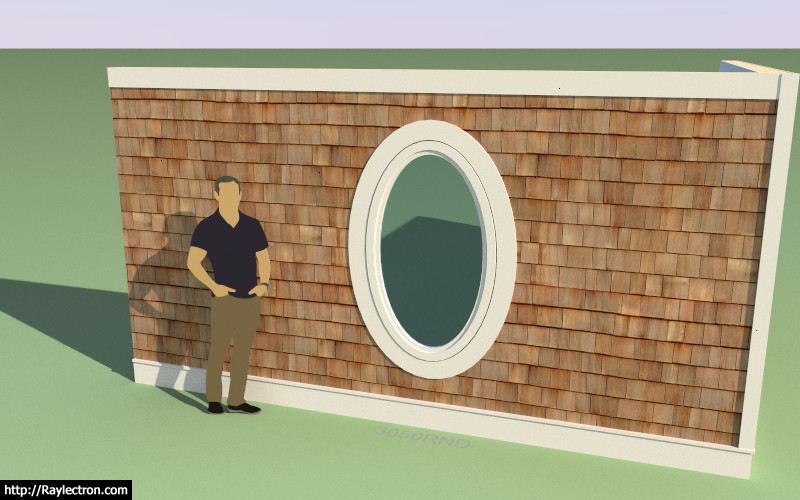
A video showing the Medeek Wall with Woody (French):
-
Version 0.8.7 - 07.18.2018
- Added oval and round windows to the window draw and edit modules.
- Enabled trim, casing and window installation for oval and round windows.
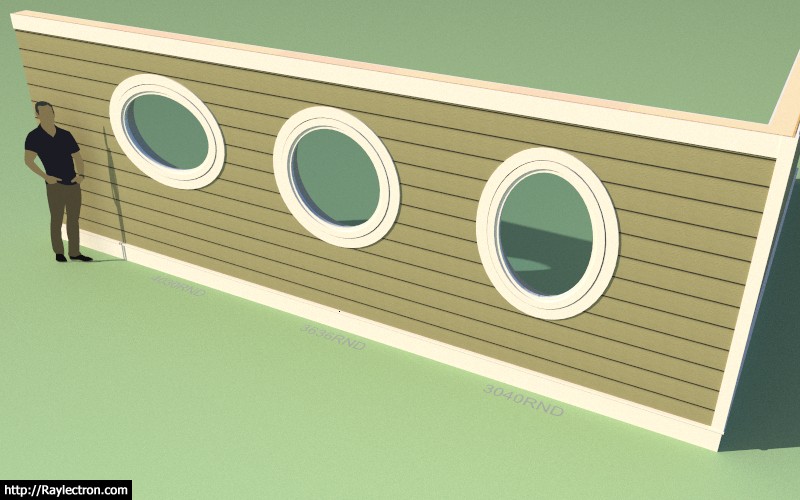
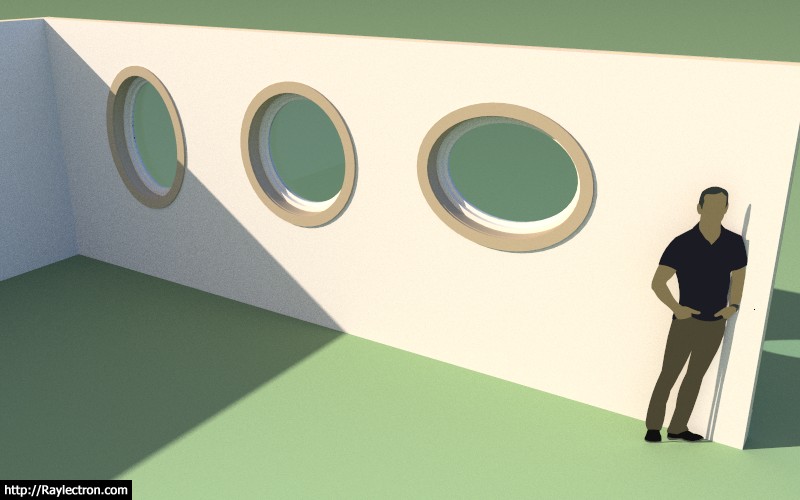
I haven't enabled shutters or grilles yet for this window type, it is not high on my todo list unless I receive additional requests for these features.
The trim and casing options are also pretty much plain jane for now.
Let's see if I can't knock out the Garage Door module this evening.
I also thought it might be helpful to reiterate that if you are an educator (teacher, professor, school) or a student I am offering full licenses of all my plugins for educational use. All that I ask is you provide some form of student ID or other proof that you are associated with an educational institution. The educational licenses provided to educators also allow installation on up to 50 seats.
-
I have been primarily focused on the imperial/US units during the development but I also realize that a lot of current users are utilizing the plugin in metric units. I am not at all familiar with construction and construction documents in metric units so I need a little help here.
What I am talking about is the callouts for windows and doors. What is the appropriate way to show these callouts in metric units? What is common or accepted practice?
I'm looking at an Australian floor plan right now and the first thing that jumps out at me is they call out height x width whereas in the US we call out width x height, now I am curious what other countries that are using metric are doing, specifically the UK, Norway and France.
The Australian system seems to be the following: window sizes are rounded to the nearest decimeter and shown in meters: (ie. a 1090mm x 2230mm window is called out as a 1022. Doors on the other hand do not seem to be called out by height but only by their width in millimeters (ie. 820 for an 820mm wide door).
If the callout systems differ dramatically between countries I suppose I can add a global setting which allows the users to switch between various callout systems (for metric units).
-
Version 0.8.7b - 07.19.2018
- Added a 5-Lite Circular Grille for all window types.
- Enabled all standard grille types for oval and round windows.
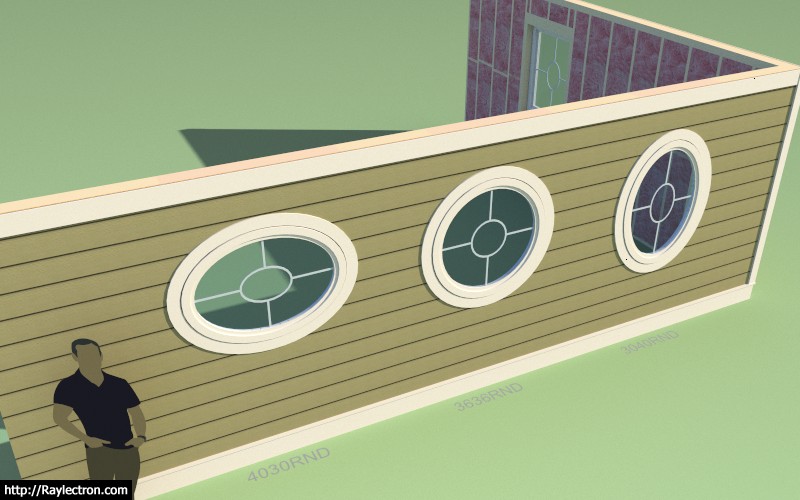
View model here:
3D Warehouse
3D Warehouse is a website of searchable, pre-made 3D models that works seamlessly with SketchUp.
(3dwarehouse.sketchup.com)
This grille pattern was added per customer request, also note that it can be applied to any of the other rectangular window types (picture, single hung, slider).
Lately I've been having so many smaller feature requests that it has been hard to focus on some of the big ticket items. I am doing my best not to be side tracked by these minor items and to just add them to the todo list so I can attend to them at a later date.
The todo list is now over three pages long, so rather than shrink it has continued to grow. Honestly the amount of items I'm currently looking at is really the work of an entire team of programmers, not just a single person. So if my progress seems rather slow at times then it probably is.
I've been trying to get some of my kids (teenagers) interested in helping out with some of the coding over their summer break but they seemed to be more inclined to spend their time playing computer/console games. I call them the Angry Birds or Pokemon Go generation. All of this technology is great but unless it is harnessed correctly it seems more detrimental than good.
-
I was using a metric template last night to work on updates to the metric window and door call outs, when it became painfully obvious that the metric side of the house has way more bugs than I care to admit.
I am going to spend the rest of the day or whatever it takes to go through the entire extension with a fine tooth comb and clean up some of these (metric only) bugs. I'm finding that most of them are typos or something very simple, however I do need to get this done.
My sincere apologies to are international (metric) customers who have had to deal with this and I appreciate your patience with me.
-
Hope for your customers that you have several children!

In France an internal door is normally in cm (centimeter) or m (meter with 2 decimals) , thickness in mm (millimeter)
Example : 2.04 m * 0.63 m to 0.93 m ( 0.63 - 0.73 - 0.93) by section 29 mm to 40 mm
or
204 cm * 63 cm to 93 cm (63-73-93) by section 29 mm to 40 mm -
Maybe you can put all in mm for less problem ?
so a standard internal door 2,04 m * 93 cm * 29 mm
will be 2040 mm * 930 mm * 29 mm
-
Version 0.8.7c - 07.20.2018
- Addressed a number of miscellaneous bugs related to metric templates.
I've also utilized the Australian standard for window and door call outs when using metric templates. If someone would like to have a different call out system implemented for metric units I can do that as well, I just need specifics and what country or name to associate with that call out system.
This is a critical bug fix release and addresses a number of bugs having to do with metric units but also affects some issues that are also with imperial/US units. I would highly recommend updating to this latest version at your earliest convenience.
Locating windows and doors along a wall in meters should now work as intended.
I'm am reasonably sure there are more bugs with the metric version of the plugin since I have not fully tested it in every possible scenario. If you notice anything please feel free to contact me.
-
One known issue with the latest upgrades applies to users who have previously installed the plugin. Once you upgrade to the latest version, click on the global settings and then the layers tab. This will reinitialize the layers settings for the plugin.
This only applies to users that are upgrading and that also have the layers option enabled in the global settings.
-
I've introduced a start and end parameter for the wainscoting which allows for partial wainscoting on exterior walls:
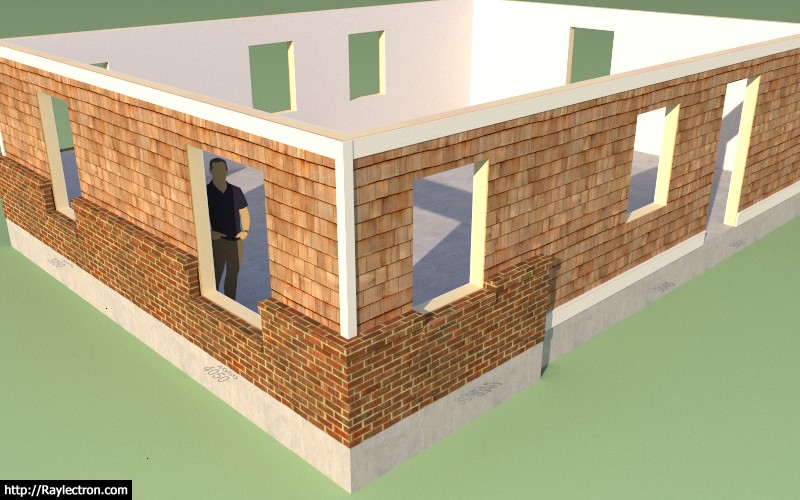
View model here:
3D Warehouse
3D Warehouse is a website of searchable, pre-made 3D models that works seamlessly with SketchUp.
(3dwarehouse.sketchup.com)
This feature has been requested a number of times in that last month so it managed to float to the top.
Advertisement








