Medeek Wall Plugin
-
First look at the new Custom Beam Library. This will allow the user to create custom sized lumber, SCL or Timber beams:

-
Version 1.9.2 - 03.01.2021
- Added a Custom Beam Library/Manager in the Beams tab of the Global Settings.
- Enabled custom sizes for Sawn Lumber, Timber and SCL(PSL,LSL,LVL) beams.
This may seem like a rather minor update but there actually is quite a bit of code behind any of these custom libraries (within the global settings) and their menu systems, hence the three days of programming that was required.
Since glulam beams use a different sizing system I did not enable custom sizes for that beam type. Additionally, all of the steel profiles are also quite a bit more complicated than a simple width x depth profile (rectangle) so they were also not included in this update. If there are specific wide flange steel beam sizes etc... that you would like to see me add, please feel free to contact me.
-
:: OFF TOPIC ::
Happy cake day Nathaniel.
-
Yup, I'm 49 today, my kids say I'm oooold. I'll probably still be working on this plugin when I'm 60 at the rate I'm going.

-
Version 1.9.2b - 03.02.2021
- Fixed the framing bug with the top plates of rectangular walls so that they are not cut out when a tee intersection is created with non-rectangular walls.
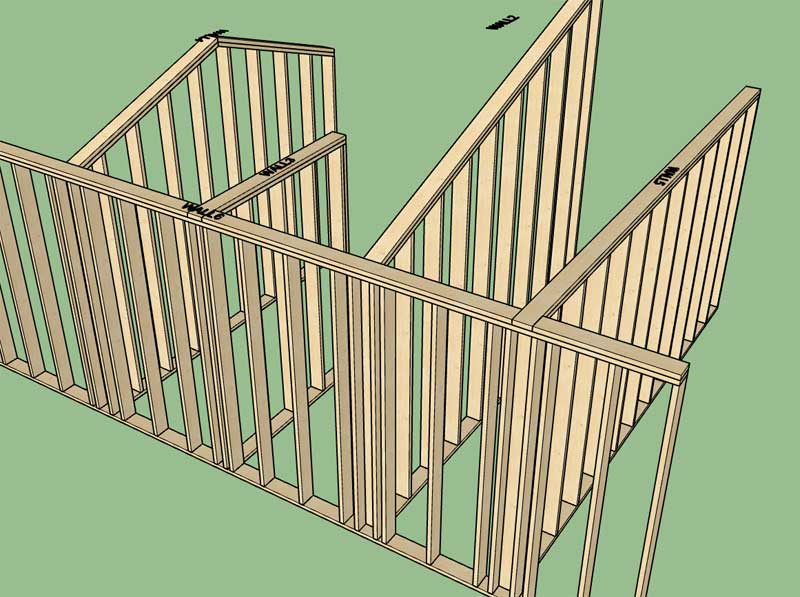
-
Version 1.9.2c - 03.02.2021
- Fixed a bug with tee intersection blocking for gable, shed and hip walls.
-
Version 1.9.3 - 03.03.2021
- Added the ability to set the lower and upper wall heights of a shed wall within the edit menu.
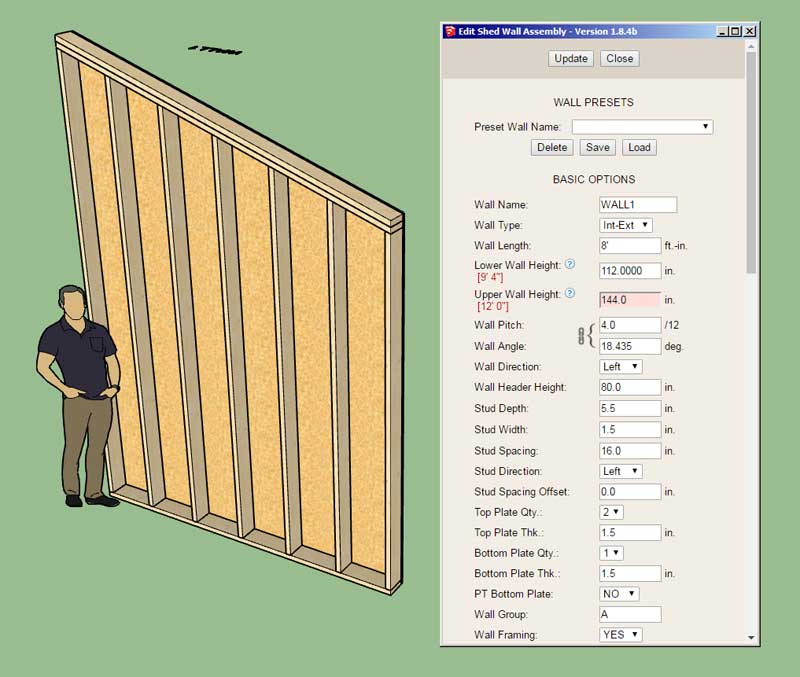
Note that the relation between the upper and lower wall heights is a function of the wall length. Therefore if you adjust the wall length the menu will adjust the upper wall height while maintaining the lower wall height.
Adjusting the lower wall height will cause the upper wall height to be calculated, based on the current length.
Adjusting the upper wall height will cause the lower wall height to be calculated, based on the current length. -
Version 1.9.4 - 03.05.2021
- Minor adjustment to the tee intersection algorithm (tee blocking and top plate cut outs) for all wall types.
This update addresses some issues with tee intersections and walls of differing heights. I think this latest update is an improvement over the previous algorithm however I am still open to further tuning and refinement if there is further call for it.
As always I appreciate the constant feedback and testing being performed by the passionate and invested user base, without this valuable feedback the plugin(s) would certainly not have advanced as far as they have.
-
Version 1.9.5 - 03.07.2021
- Added an option for "Geometry Guides" at the start and end of all wall types.
- Added the "Start / End Marker" parameter to the General tab of the Global Settings.
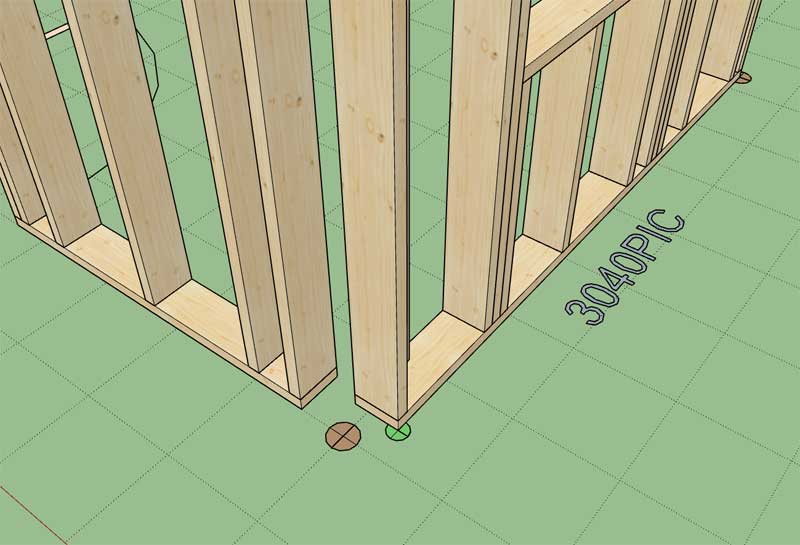
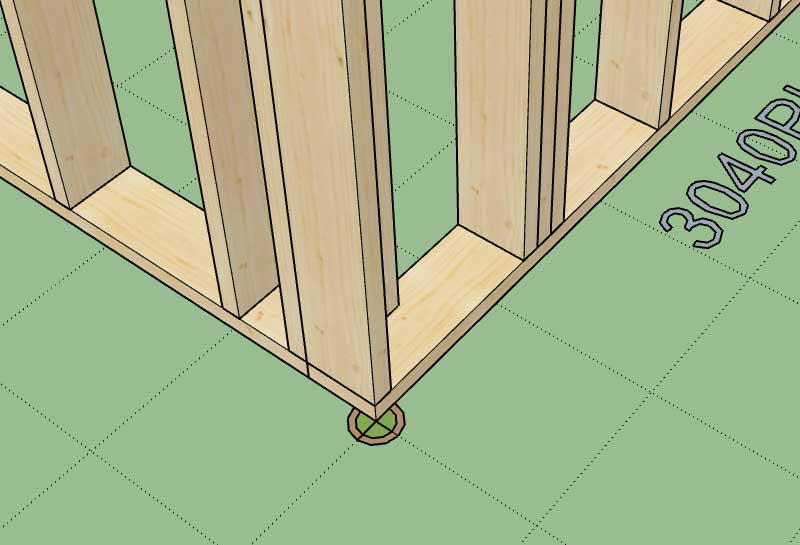
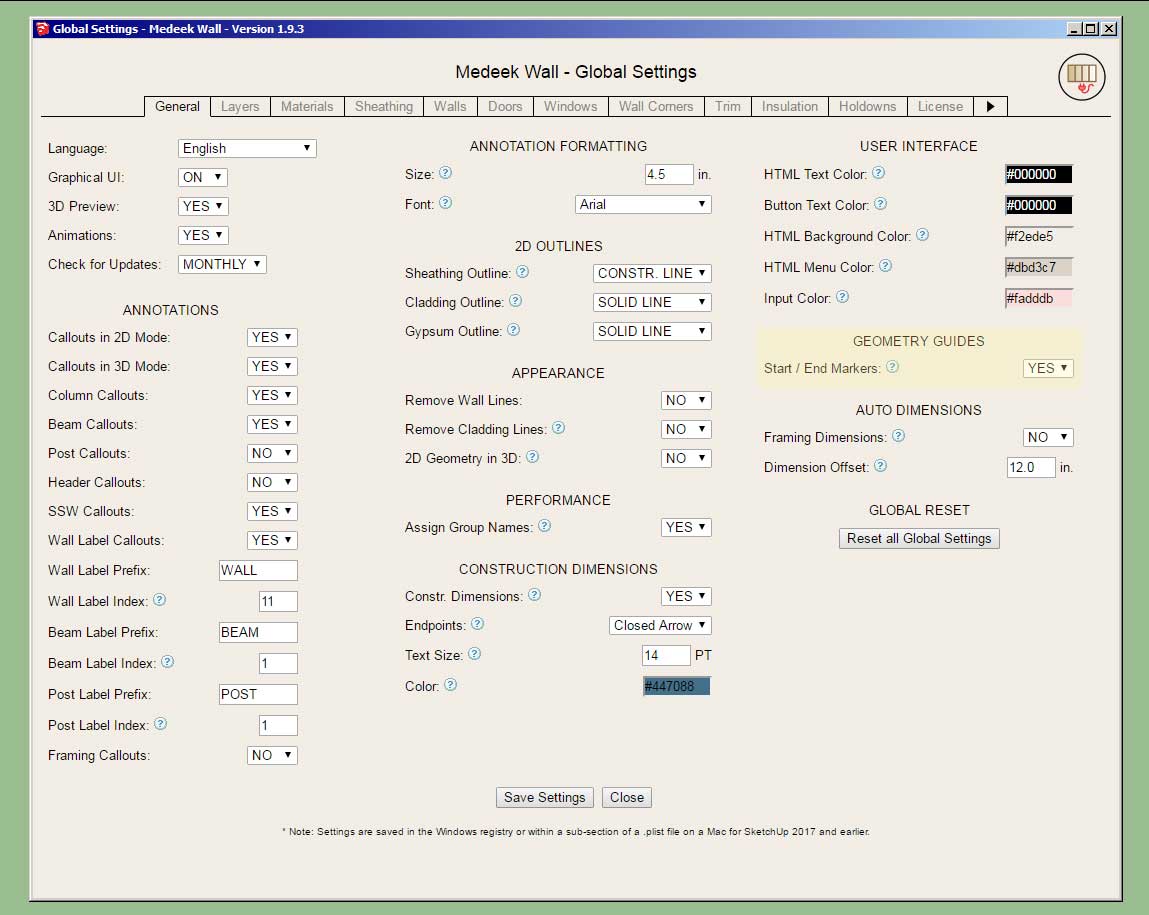
The reason for this "Geometric Guide" feature is to help people understand how wall corners connect to each other (or don't connect). You can turn this on in the global settings and it will help you understand how to connect your wall panels at the ends/corners. I've had a lot of questions on wall corners lately so I hope this will help answer some of those questions.
-
Version 1.9.6 - 03.09.2021
- Added a layer for "symbols" to the miscellaneous layer/tag options (Layer tab of the Global Settings).
- Fixed a minor bug in the shed wall edit menu.
This update moves the symbols for windows, doors, garage doors, shearwalls, in-wall columns and holdowns to the "wall_symbol" layer/tag.
-
Version 1.9.7 - 03.12.2021
- Fixed a bug involving gable, shed and hips walls that are created adjacent to rectangular walls.
- Fixed a minor bug involving regeneration of dissimilar wall types at the same type.
-
Version 1.9.8 - 03.13.2021
- Added an extra (Trim Top Plate) parameter to the "Start" and "End" configurations of rectangular walls.
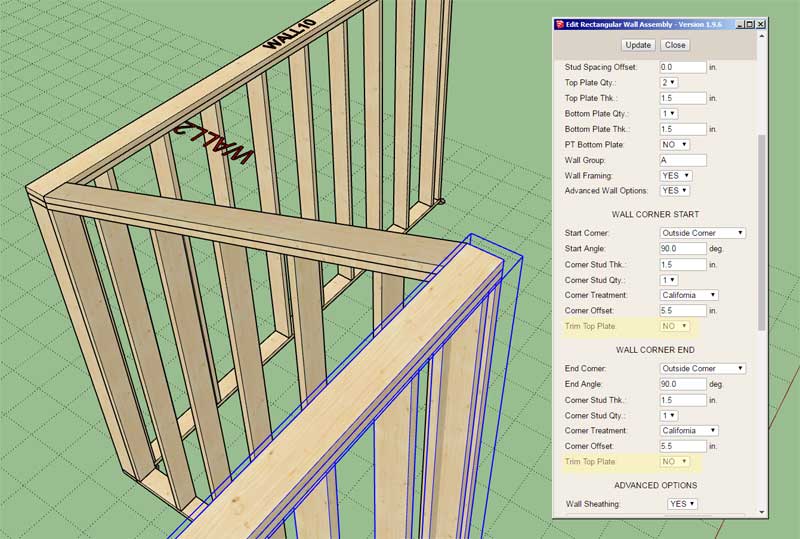
**** CAUTION ****
This update adds two new parameters to the rectangular walls and will require the user to delete and recreate any rectangular wall presets. This upgrade does not affect gable wall or any other presets (ie. windows, door, garage, gable wall, shed wall, hip wall).This parameter (for the start and end of the wall) should normally be assigned to a value of "YES", this is also its default behavior. However, in certain cases (such as a corner with a shed or gable wall) it may be useful to configure its value as "NO", as shown in the image above.
-
I’ve had some recent interest in a log siding/cladding similar to the shiplap cladding I enabled recently:

Thoughts?
-
Fond memories of my parents' little old cabin in Arizona (no picture handy-- no street view--still there and little changed). Is the tongue in the ship lap that thin? Maybe so. About half an inch?
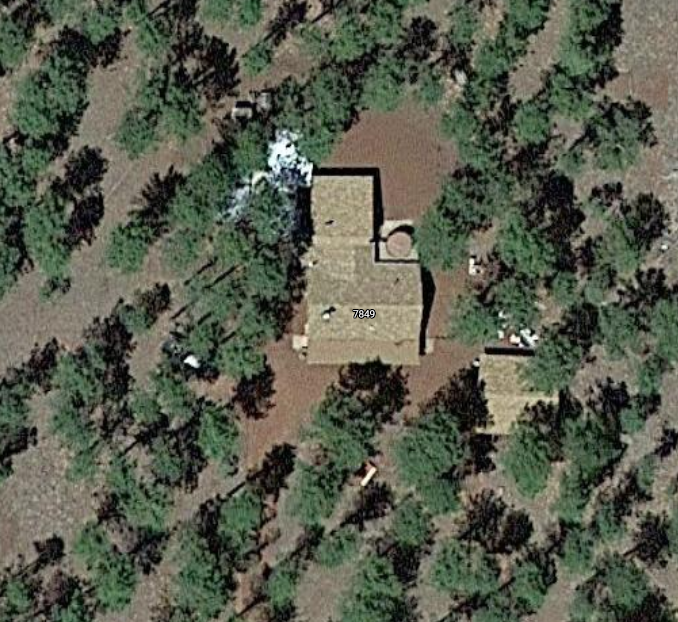
-
The example shown is not dimensional correct per se, just representative at this moment.
-
Version 1.9.9 - 03.20.2021
- Added the ability to create custom "Log" wall cladding materials within the Material Library.
- Enabled "3D" Log wall cladding for all wall types: Rectangular, Gable, Shed and Hip.
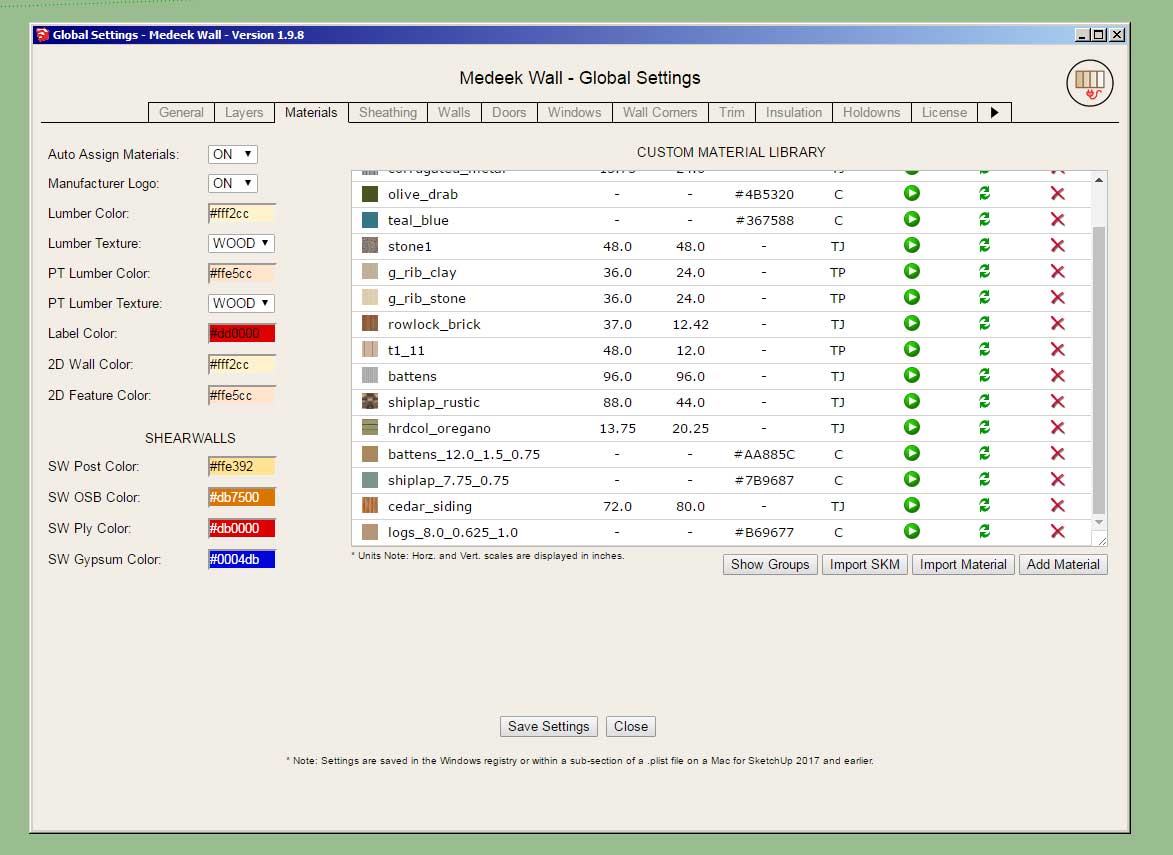
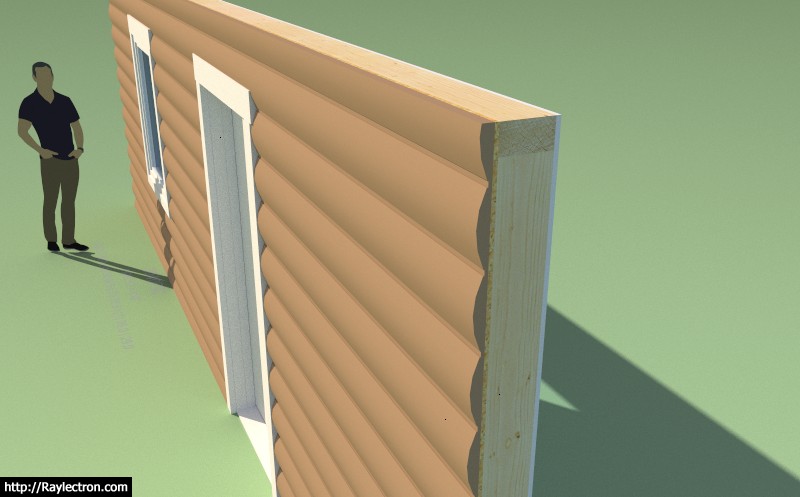
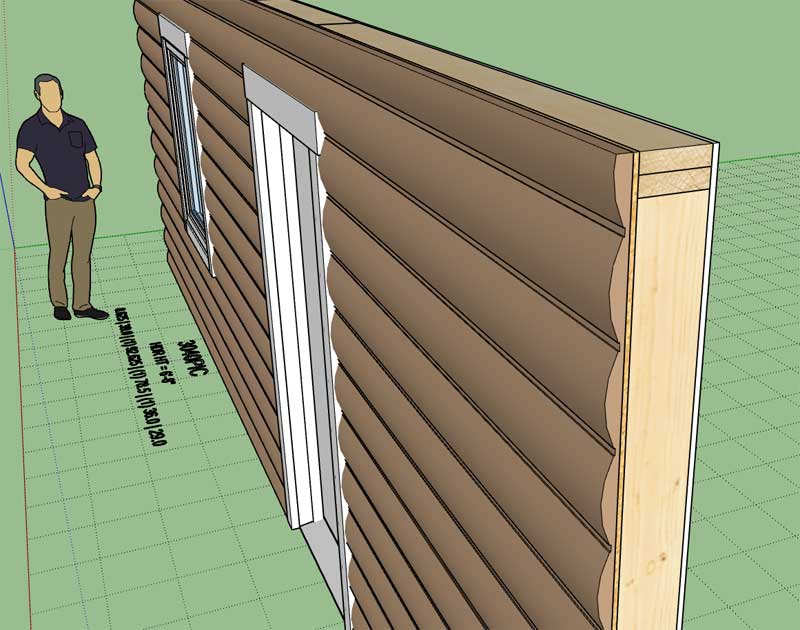
View model here:
3D Warehouse
3D Warehouse is a website of searchable, pre-made 3D models that works seamlessly with SketchUp.
(3dwarehouse.sketchup.com)
-
Here is an issue with half walls that tee into other walls. Notice how the gypsum is being cut:

Let's see if I can adjust the gypsum module to rectify this particular situation.
-
Version 2.0.0 - 03.21.2021
- Fixed a bug with the gypsum (cutout) where a half wall tees into another wall.
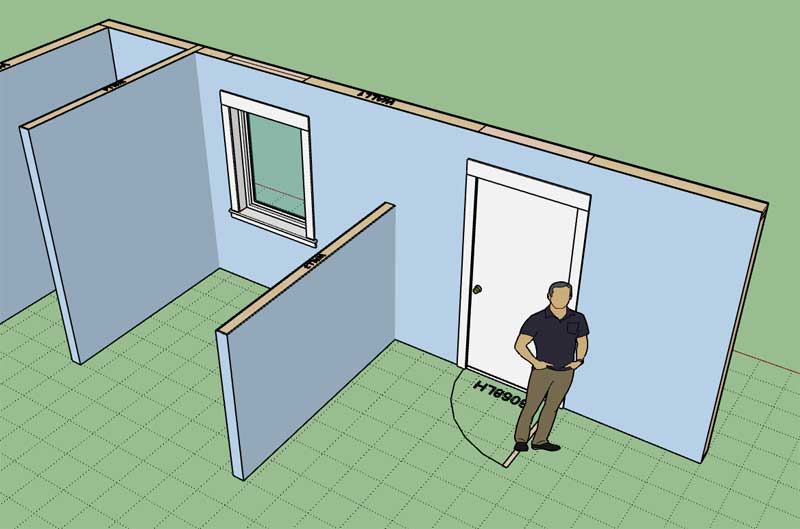
-
Version 2.0.1 - 03.27.2021
- Fixed a bug (introduced with Version 1.9.8 release) with wall presets for rectangular walls.
*** Critical Fix ***
I highly recommend updating to this latest release. A small typo in the 1.9.8 release essentially rendered the wall presets unusable. This fix rectifies that error and re-enables wall presets. -
Version 2.0.2 - 03.31.2021
- Added a "Draw Molding" tool to the updated Blocking/Molding toolbar.
- Added the ability to create base board, crown molding and chair rail with the "Molding" tool.
- Added additional parameters into the General tab of the Global Settings as related to moldings.
- Added an additional layer for moldings into the Layers tab of the Global Settings.
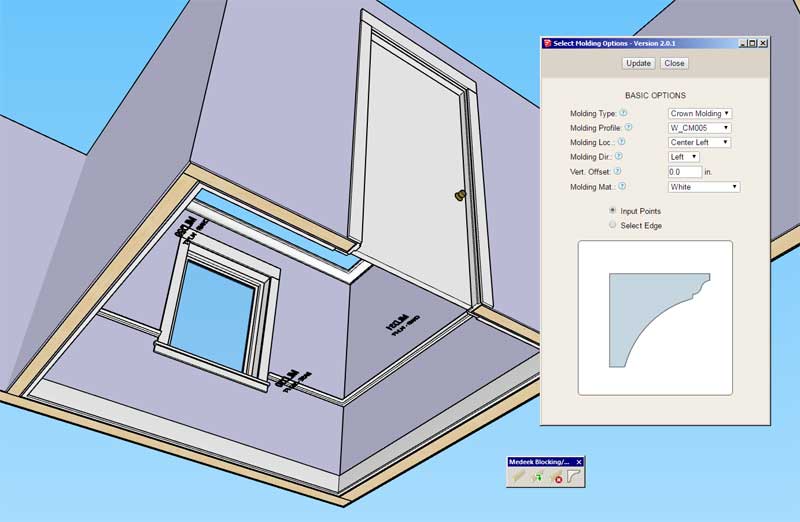

I will probably need to make a video on this new tool to help clarify its usage.
The user has the ability to add their own profiles for the various molding types, so this should make this tool fairly flexible.
Also note that the moldings are created independently of the wall panels so the tool can be used with any wall geometry, not just Medeek walls.
See model here:
3D Warehouse
3D Warehouse is a website of searchable, pre-made 3D models that works seamlessly with SketchUp.
(3dwarehouse.sketchup.com)
Advertisement








