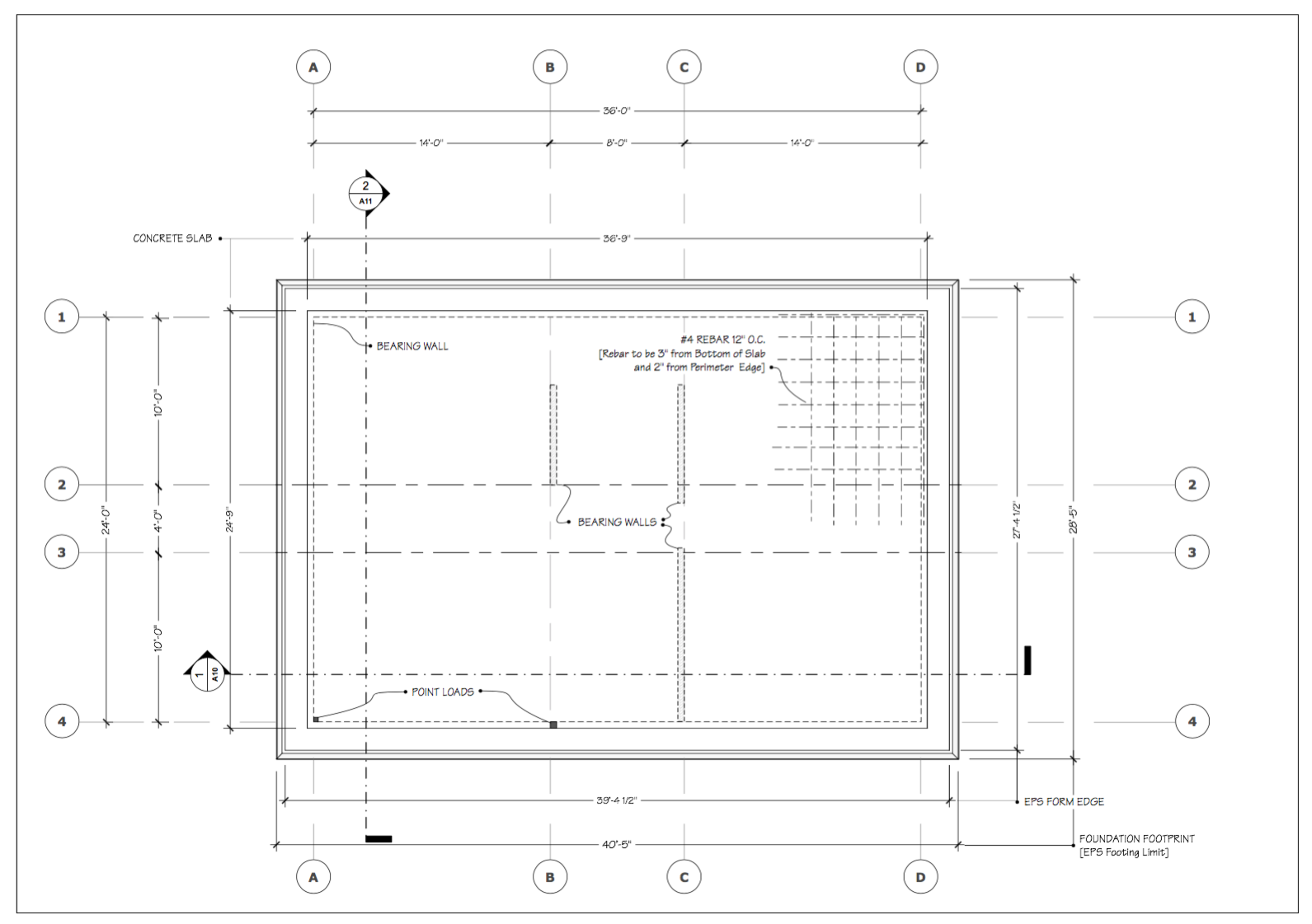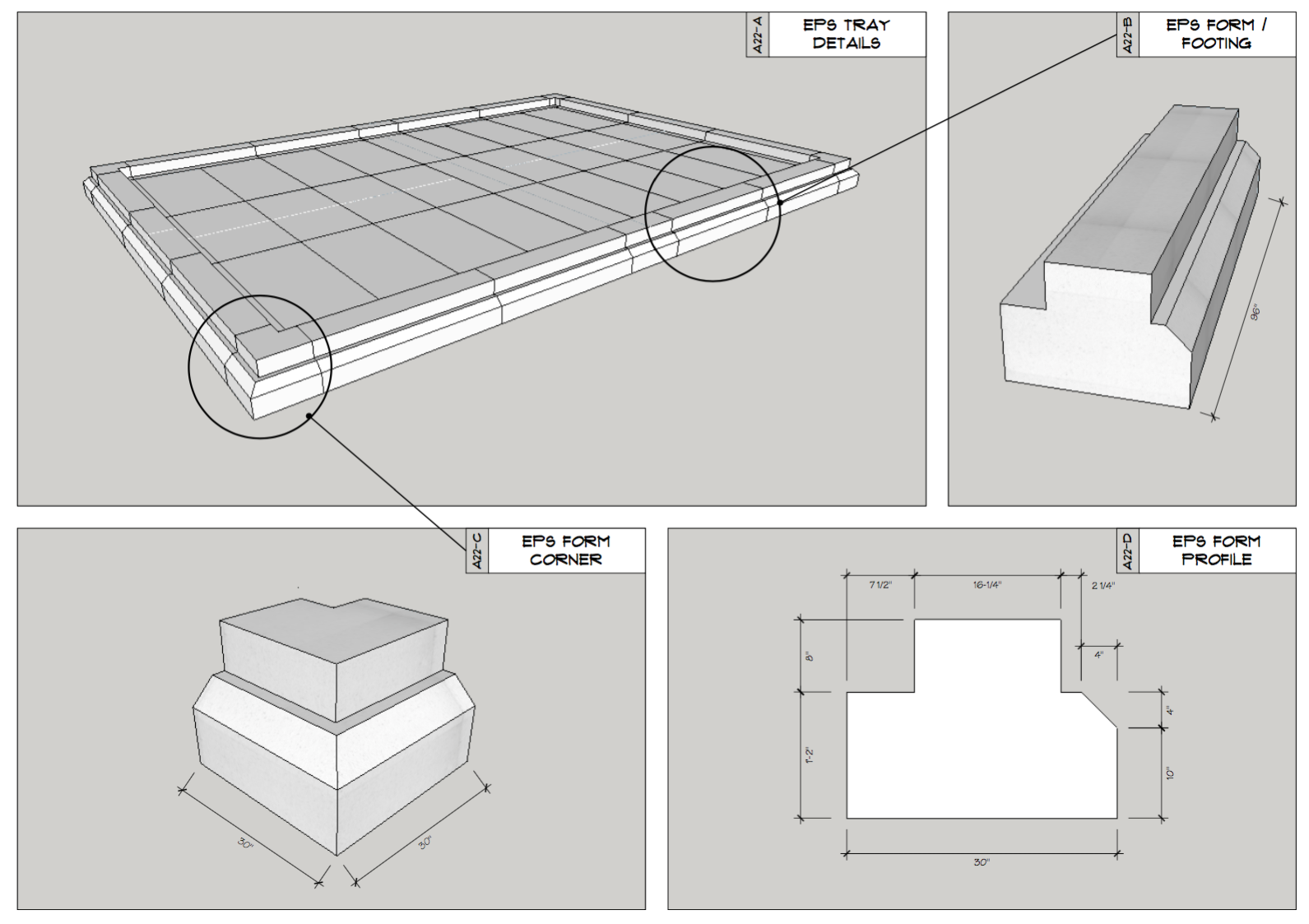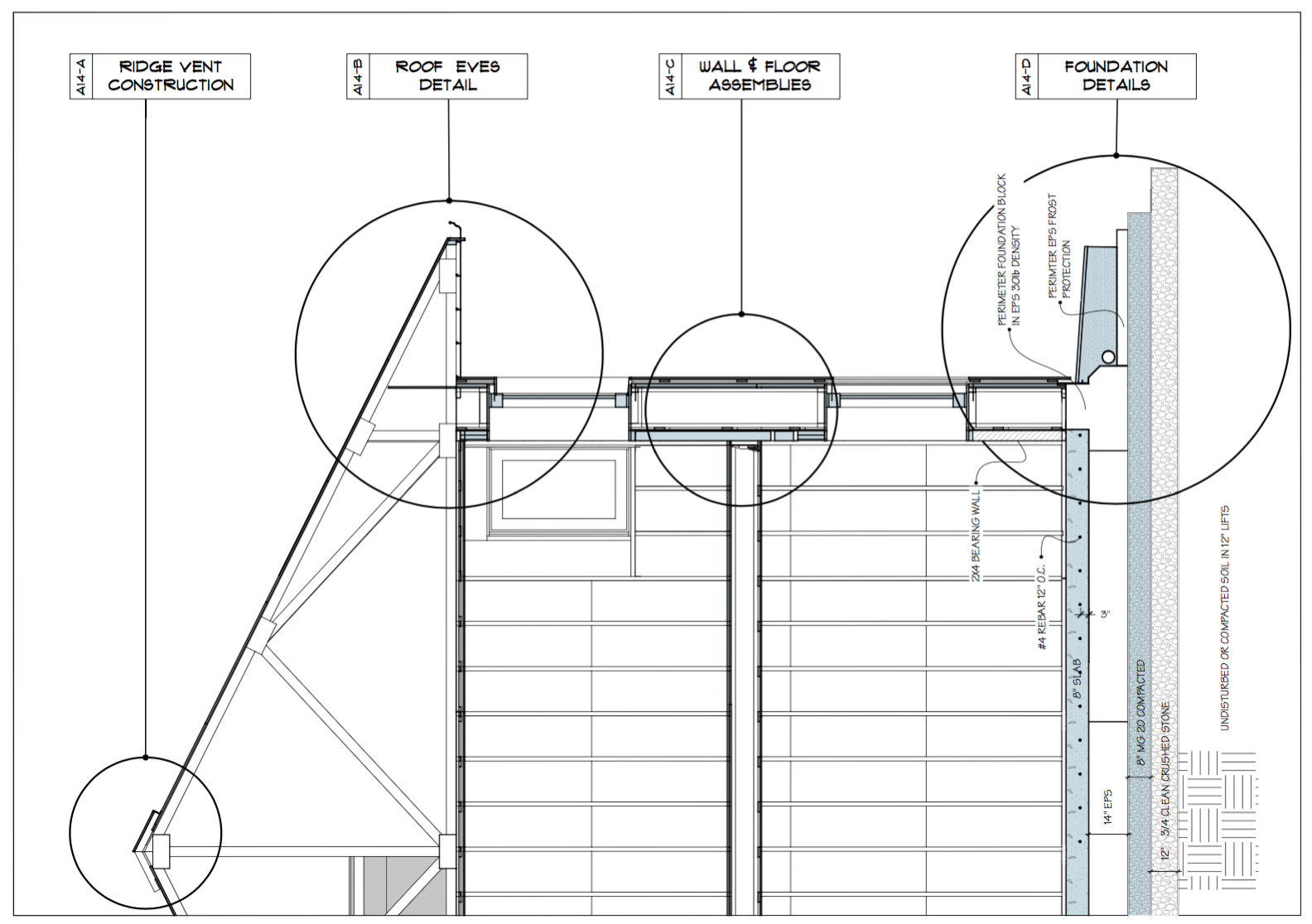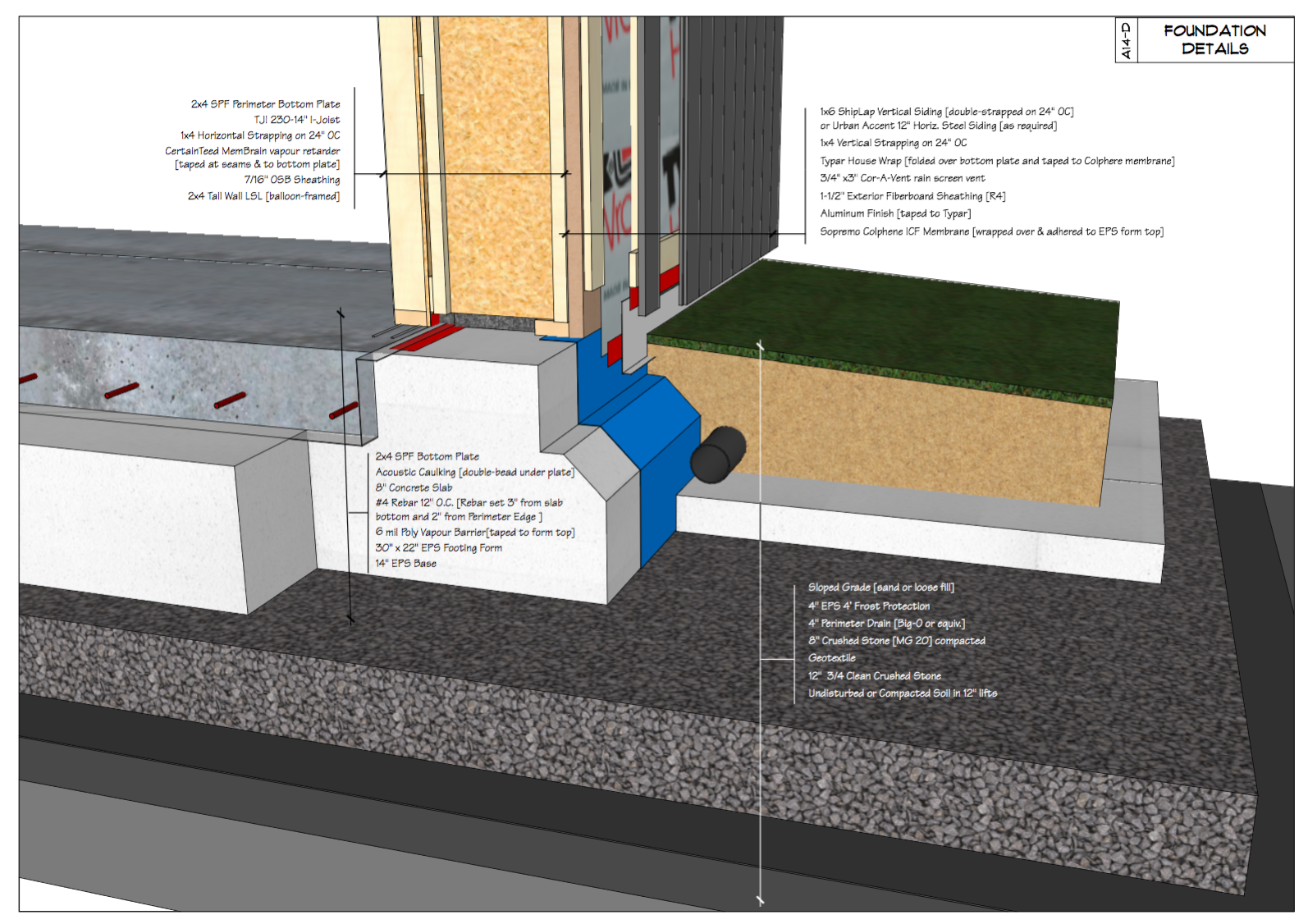Foundation Plugin
-
I guess I'm not done with the FPSF option just yet. Insulation thickness is open ended you can put in as thick as you like, some areas apparently install insulation upwards of 12".
How do you want the underslab insulation configured?
-
In our climate, we use full underslab insulation (anywhere from 6-14") to thermally isolate the slab. In PassivHaus builds we float the house on a 12 - 14" EPS tray that totally eliminates thermal bridging through the envelope and conduction loss to the ground.
Inside perimeter insulation — 2 to 4' of EPS/XPS extending inward from the footing leaving the center area uninsulated — may be sufficient in milder climate zones, and was/(still is?) common for use under basement slabs. But here, the conduction heat loss through the slab renders any material savings moot after the first winter or two of heating bills.
I'll PM you a foundation drawing set for a recent build to give you an idea of our approach — not as an input for feature requests, as I realize that our approach would be considered way overboard by people unfamiliar with PH standards — but just for your interest.
And if you haven't had a chance, I recommend highly that you check out the Iso-Slab website linked in an earlier post. It derives from European slab insulation systems that have been available for years there, originally developed to meet the needs of a burgeoning PH market. It will give you an idea of where building is going, even if the NA construction industry is notoriously slow and resistant to adopting new methods / better materials / higher performance standards.
-
The Passivhaus system is really something else. With your form profile what are the measurements that are variable? Is the slab always 8" deep on your typical builds?
-
I should note that specific assemblies and methods — whether foundation / wall / roof etc — are not spec'd by the PH standard, rather their performance is. How you get there is up to you.
So the 8" monolithic slab isn't hard and fast, though it's what we've settled on for combined strength and simplicity: any increase in concrete costs is made up for by simpler tray forming and prep. It could also be done with a 10" grade beam and 6" slab. Seems to me that since you've already enabled grade beams in your regular foundations, then you could use that shape for the upper face(s) of the underslab insulation. (another example where the boolean solid tools would simplify things).
As to the other measurement variables:
- EPS thickness (obviously) with underslab and edge thickness as independent variables.
- The width of the upper portion of the EPS footing profile is dependant on the combined outboard cavity wall / sheathing so that the rainscreen / envelope terminate flush with the EPS (as shown in the section drawing I sent you), .
- The height of the upper portion is simply the slab depth.
- The front edge profile (chamfer) is just to provide a good integrated drainage plane and connection to the frost protection, so not critical. For first go-round it could be square to simplify things.
- Frost protection is uniform 4' around the perimeter @ 4" thick, so maybe width and thickness of FP EPS should be independent variables as well?
I'll check with the principal of our firm to see if he's OK with me posting an anonymized version of the EPS tray drawings I PM'd you, so that others can follow/engage the discussion.
-
Since I use the followme tool in the API, I can literally form any profile possible. What I need is a typical profile with a variable instead of a number for each critical dimension then I can incorporate it into the plugin. What should I call this kind of insulated slab? I don't want to use Passivhaus if it would violate your copyright protection. Or then again it may help you advertise and sell more houses using this type of foundation.
-
Let me get back to you with a typical profile.
As for naming, Passivhaus / Passive House isn't our trademark, but rather that of the Passive House Institute (Passivhaus Institut in Germany, where it originated): http://www.passivehouse.com/index.html
I'll see if we can come up with a more generic but still descriptive name. We have simply used 'EPS Tray Foundation' as our descriptive term, so maybe that would work... if we can't find anything better.
-
Is this type of construction generally rectangular or do you construct any shape or outline?
From a structural standpoint how do you deal with anchor bolts and even more importantly holdowns? The eight inches of concrete does not provide enough embedment depth for your typical holdown anchor bolts.
-
I'll get to answering your questions later today, when I have some open time. In the meantime here are screenshots of the foundation / detail drawings (sans cartouche).




-
With your EPS form profile I am wondering what the function of the foot is that overshoots the exterior wall. Wouldn't an L-shaped profile work just as well?
-
@medeek said:
I've had some discussion with other SketchUp users about developing the plugin for commercial use. Should I require that the user have PRO installed? A number of registered users of the plugin do not use it for commercial use, I would rather keep it open to all users but it would be easier to develop within PRO with its Boolean functions.
I say if it furthers your development, then make it for the PRO version.
-
For what ever it is worth I believe I share this sentiment with Nathaniel. I want my plugins to work with Make and Pro.
However I do use a few Pro only features. What I do is disable them in the web dialog if Make is running. So I can manage one source code and not worry. The features that I disable are not show stoppers.
-
Tutorial 1:
-
Version 1.1.4 - 06.11.2017
- Added pre-drawn face outline tool for stemwall and slab-on-grade foundations and slabs.
You can now click on a face (any closed polygon shape) and the plugin will generate the appropriate stemwall, SOG or slab.
-
Any call for drain pipe around the footing of these foundations?
Pipe diameter? 4", 6" How accurate do you want it to be? Any pipe specs that are normally used? I've never actually installed drain pipe around a footing so my experience with it is minimal other than calling out a 4" drain pipe on various plans.
-
rather leave that as a separate element the user can add, if and as per their requirements
-
I have a previously purchased copy of the Foundation plugin. I have just been notified when I started SketchUp that a new version is available. I go to the Medeek website and find the sentence that says go to Account Manager for the update. Log into Account manager but for the life of me, I can't find any way to get the current version. Am I supposed to download a trial version? Am I missing something obvious? I had the same trouble with the Truss plugin and never updated it. Any help would be appreciated.
KrisM -
This is how I do it: after you've logged into your account it should bring up the main screen that has the Plugins towards the bottom of the page. Pick on either one (say, the truss plugin), then when it shows your order number pick on it. At that window it should say "Download Now" at the top - pick that and save the new version to your computer.
-
Worked like a charm. Thank you.
I would suggest that a sentence or two could be put in the Account manger page to explain this. Sometimes the obvious ... isn't.
-
I apologize for the obvious confusion in where to go to download the latest version. I will look into this further and update the Account Manager accordingly.
-
Thanks for your response. I acknowledge and applaud your always being on top of things.
Advertisement







