3D Truss Models
-
The reason I am taking so long with complex rafter and truss roofs is the possible permutations is making things very challenging.
For example take the truss roof below:
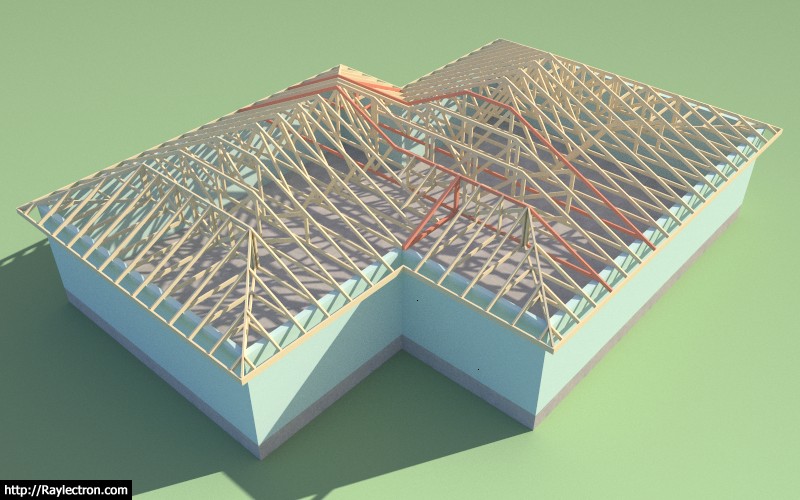
I'm assuming there are no interior bearing walls and we want to clearspan the entire building outline. I can get the basic roof and truss layout by creating to hip truss sets as primitives but that is where it then becomes very interesting.
As you can see there are two mid-building girder trusses that then catch the mono pitch sub-girders which are each supporting two common trusses. Next to the sub-girders is a small valley set (half valley) that fills in the roof behind the sub-girders.
The largest span is 36', which is reasonable. This appears to be the simplest way to truss this roof out but is probably not the only solution. A good truss technician could tell me how close I am to the optimal solution.
Granted the complex rafter roof is not IMHO as hard a problem but it also has similar difficulties and issues.
View model at this link:
3D Warehouse
3D Warehouse is a website of searchable, pre-made 3D models that works seamlessly with SketchUp.
(3dwarehouse.sketchup.com)
-
C'est merveilleux, merci beaucoup.
-
I will make corrections on the post above!

-
French translation of the Roof Truss Menu:
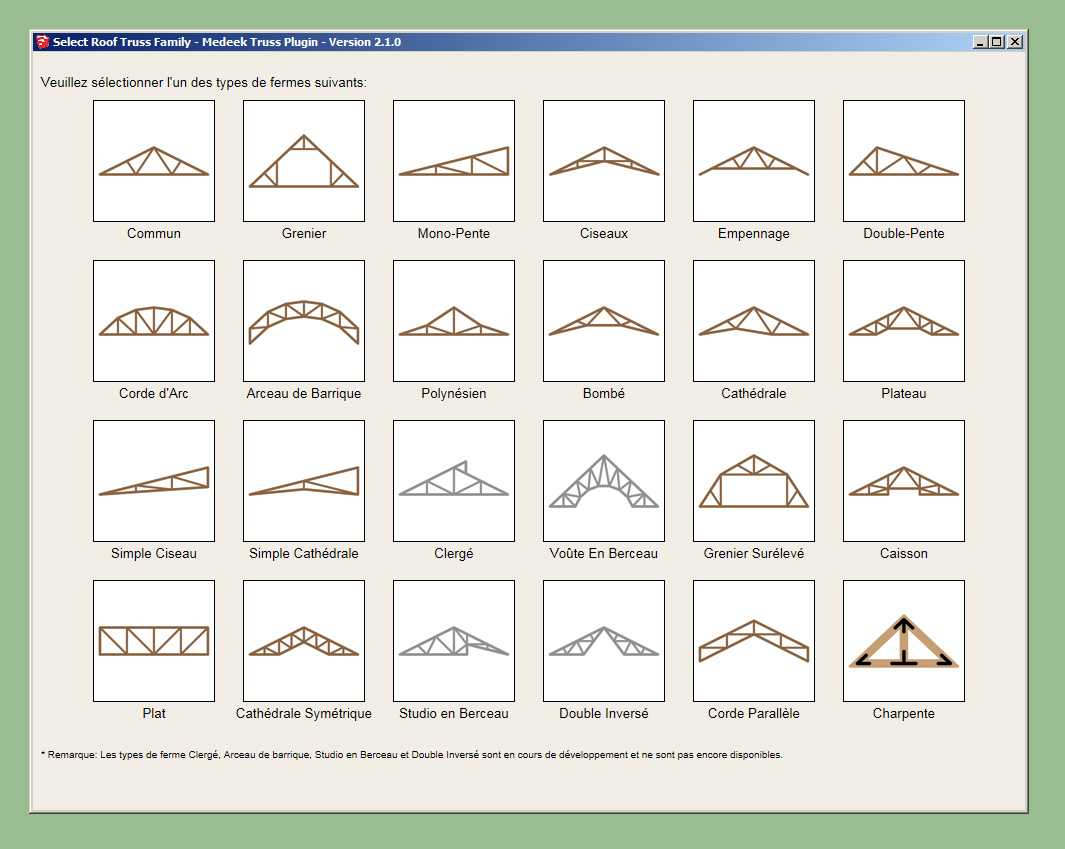
I will roll a sub revision so everyone can try it out.
-
It's a beginning!

Have you a system of translation ?
Or I must edit some files ? -
I am still compiling the list of words and phrases, there are a lot of menus, too many.
-
That is the problem of very detailed program!

Ps I can make an adpatation of this page in French!

Only for the fun, (It's my hobby)
So that will be a cool training for the future Panel's Truss Translation!
Yet made Twillight, Podium, FlexTools, Groboto (collector), ZBrush, SimLab Composer,
3DCoat (Manual), PolyBrush, Qubicle2, SUbD, Profil Builder2, Moi3D, GifCam, Monolith (manual), [url=http://visualizervf.weebly.com:26zyq7ev][u:26zyq7ev]Visualizer[/u:26zyq7ev][/url:26zyq7ev], [url=http://visualizervf.weebly.com:26zyq7ev][u:26zyq7ev]SolveSpace[/u:26zyq7ev][/url:26zyq7ev] etc...and so many UI, Manuals, curiosities etc...
I'm frightened by this list!
-
Wow, that is pretty amazing.
-
Look at your Private messages!

-
As the number of advanced options have increased (common trusses) the user input menu has slowly grown in size until it is so large that it often does not fit the screen of many laptops and smaller screens.
This problem has been well documented by a number of users for quite some time.
This weekend I spent some time putting together a new HTML menu for advanced options for roof trusses:
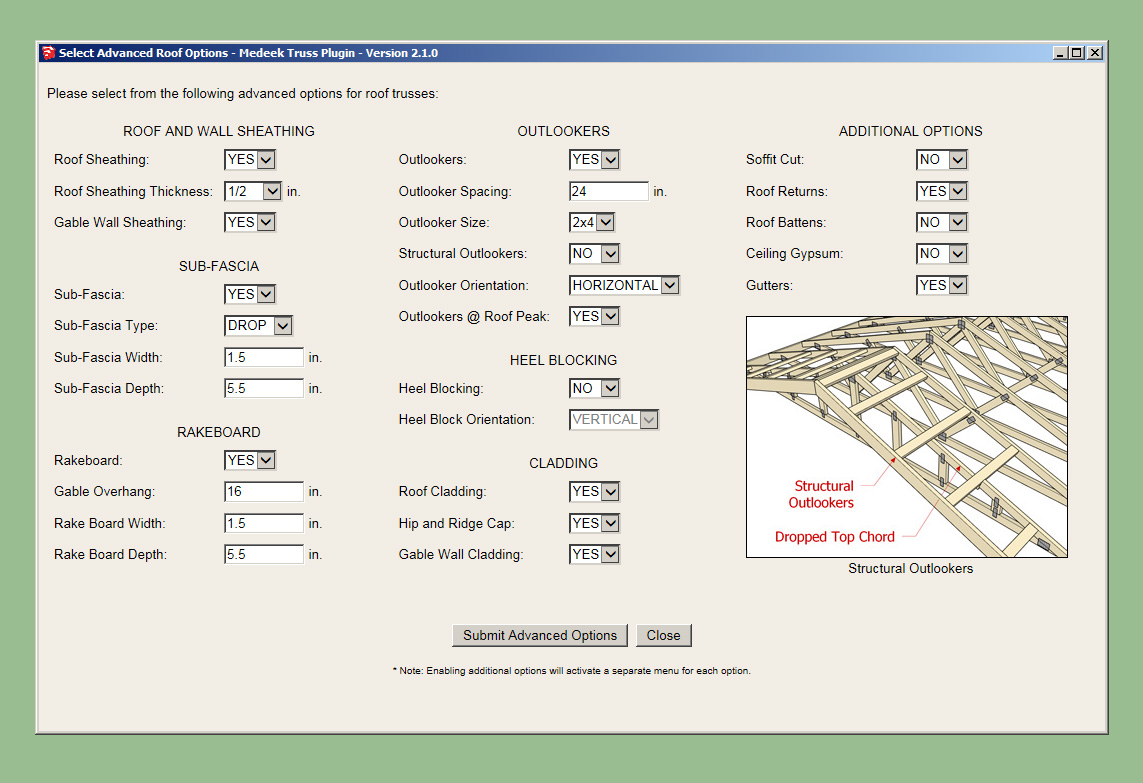
I still need to work out the metric version and also all of the language translations but otherwise I think it is almost ready to roll out.
As you mouse over each of the options a 320x240 image will display as shown, hopefully clarifying the meaning or usage of each parameter/option.
-
Help Image is a very very good idea!

Very very first draft as you can see the "?" !
Veuillez choisir les options avancées pour les fermes de toiture
Roof and Wall Sheathing = Revêtement de Toiture et Revêtement Mural
Roof Sheathing = Revêtement de Toiture
Roof Sheating Thickness = Épaisseur du Revêtement de Toiture
Gable Wall Sheathing = Revêtement Mural du Pignonsub-fascia = Sous-fascia ?
sub-fascia type = Type de Sous-fascia ?
sub-fascia width = Largeur de Sous-fascia ?
sub-fascia depth = Profondeur de Sous-fascia ?rakeboard = ?
gable overhang = Porte-à-faux du Pignon
rake board width = Largeur ?
rake board depth = Profondeur ?outloockers = Débords ?
outlooker spacing = Espacement du Débord ?
outlooker size = Taille du Débord ?
structural outlookers = Débord Structurel ?
outlooker @ roof peak = Débord @ Pointe de Toit ?heel blocking = Blocage du Talon ?
heel block orientation = Orientation du Talon ?cladding = Revêtement
roof cladding = Revêtement de Toiture
hip and ridge cap = Capuchon de Croupe et de Faîtage ?
gable wall cladding = Revêtement Mural du Pignonadditional options = Options Supplémentaires
soffit cut = Coupe de Soffite ?
roof returns = Retours de Toit
roof battens = Lattes de toit
ceiling gypsum = Gypse de Plafond
gutters = Gouttières...
dropped top chord = Panne Supérieure Lancée ? -
First glance!
 (must be refined)
(must be refined)Veuillez sélectionner l'un des types de fermes suivants:
Commun en W - Tunnel - Mono-Pente - Ciseaux - Empennage - Double-Pente
Corde d'Arc (?) - Arceau de Barrique (?) - Polynésien - Bombé - Cathédrale - Plateau (?)
Simple Ciseau - Simple Cathédrale - Shed - Voûte En Berceau (?) - Tunnel à la Mansart - Caisson
Treillis - Cathédrale Symétrique - Studio en Berceau - Double Inversé - Corde Parallèle - CharpenteRemarque: Les types de ferme Shed, Arceau de barrique, Studio en Berceau et Double Inversé sont en cours de développement et ne sont pas encore disponibles.
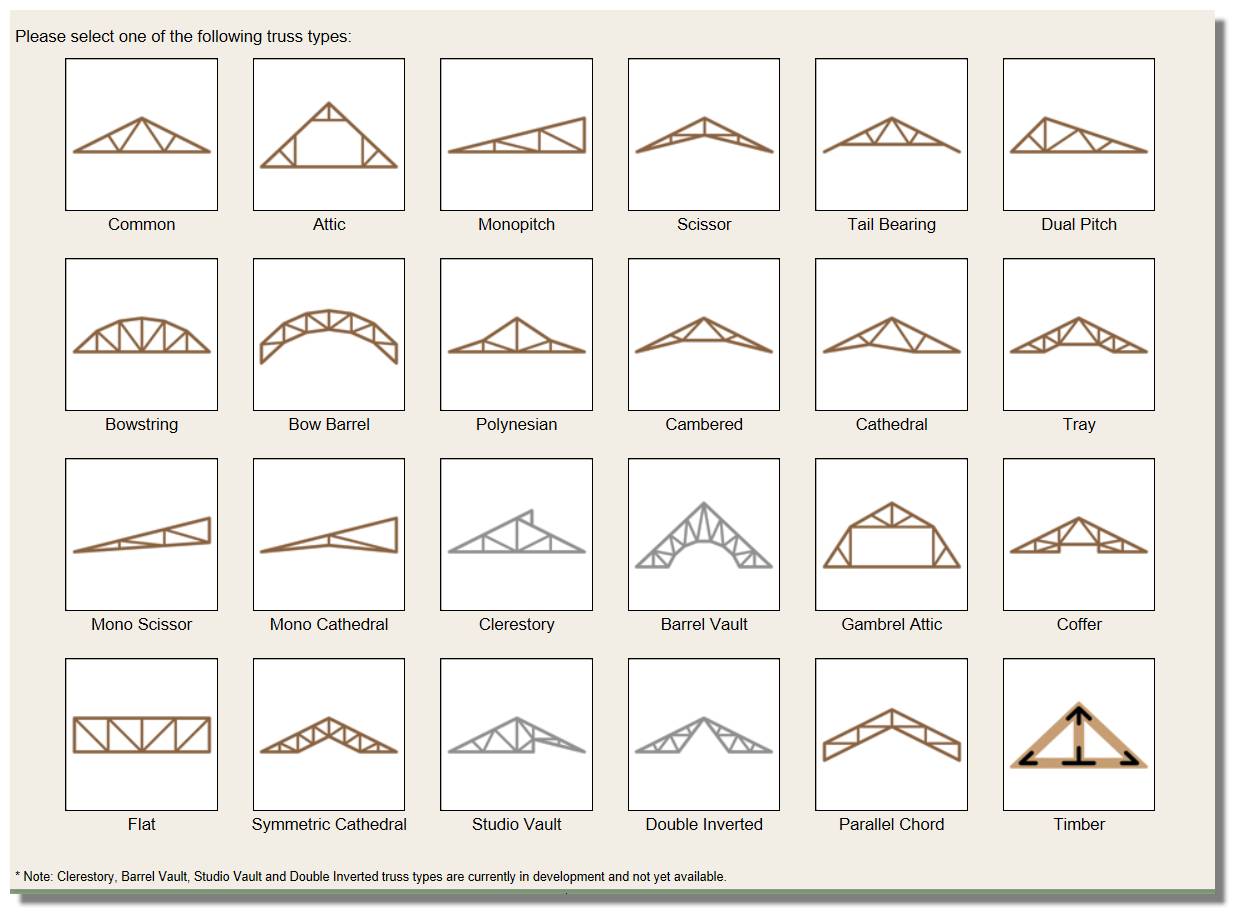
-
Version 2.1.1 - 12.04.2017
- Enabled a graphical user interface for advanced options of roof trusses.
-
new refinement!

- Commun ( Classique en w) - Grenier( Habitable) - Mono-Pente - Ciseaux( Entrait Retroussé)- Empennage ( à coyeau) Double-Pente ( Asymétrique)
- Corde d'Arc (Arc) - Arceau de Barrique (Arc triangulé) - Polynésien ( tropicale)- Bombé ( entrait retroussé variante ou Polonceau ) - Cathédrale - Plateau(Double ferme articulée)
- Simple Ciseau - Simple Cathédrale - Clergé (Contemporaine ) - Voûte En Berceau (En voute ) - Grenier Surélevé ( à la Mansart)- Caisson ( à entrait décalé)
- Plat ( poutre treillis )- Cathédrale Symétrique ( treillis à deux pentes) - Studio en Berceau ( à entrait décalé) - Double Inversé ( double articulée) - Corde Parallèle - Charpente




-
I am trying to understand how the Mac .plist file works. Is it similar to the registry? I have a client that is having some trouble with registering (inputting their serial into the global settings) and having their system save the serial number.
Unfortunately, I don't own a Mac so I am not much help. Does anyone use the plugin on a Mac and have had similar problems with saving the serial number? Where does one go to manually edit the .plist file and enter in the serial number manually.
-
@medeek said:
I am trying to understand how the Mac .plist file works. Is it similar to the registry? I have a client that is having some trouble with registering (inputting their serial into the global settings) and having their system save the serial number.
Unfortunately, I don't own a Mac so I am not much help. Does anyone use the plugin on a Mac and have had similar problems with saving the serial number? Where does one go to manually edit the .plist file and enter in the serial number manually.
not only that
i had the same questions
so i bought a mac: https://en.wikipedia.org/wiki/Mac_Mini
sheap, you can use windows mouse, keyboard and screen
there are a few things to modify in the ruby code por windows, to make it work on a mac -
I am working on adding the heel blocking since it is an option listed in the advanced options.
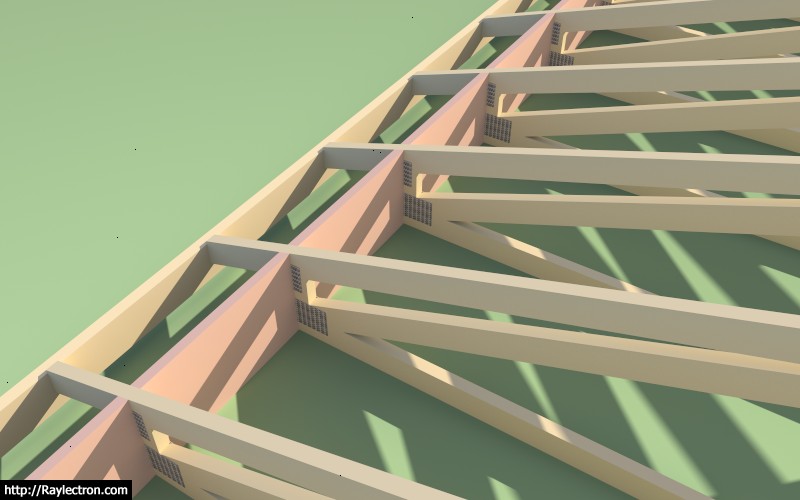
So far there has not been much call for this feature but a few people have inquired so I figured we might as well add it in for completeness. The red coloration is for clarity in the image above.
I will probably add the option to allow for venting holes since this is fairly typical in my neck of the woods.
-
Very important. Sometimes the heel blocking, when taller, is a truss manufactured square that might have sheathing.
-
@pbacot said:
Very important. Sometimes the heel blocking, when taller, is a truss manufactured square that might have sheathing.
I agree, I was investigating this a while back but I'm not sure yet what is standard practice, there could be a number of ways of handling this.


-
Those look nice. I think sometimes the truss blocking has a diagonal which would make it effective (but the engineer will want plywood on it anyway it seems). You can have the truss all the way to the top or the method you show allows (1) continuous plywood gets nailed to the top of the truss block and the solid block provides the shear nailing (2) sometimes decorative rafter tails are added which need to pass through the space above the truss block.
Advertisement








