3D Truss Models
-
Version 3.0.5 - 11.03.2021
- Added additional energy/raised heels for double fink truss (2 variants: wedge and slider).
Apparently when I added in the raised heel algorithms for this truss type a couple years ago I only added in the vert with strut option. It was brought to my attention a couple days ago that the other two options were missing. I apologize for the delay in making sure all three options were available for this truss type. We should be good to go now with the double fink truss.
-
Version 3.0.6 - 11.30.2021
- Added ceiling gypsum to shed and shed w/ ledger rafter roofs.
- Enabled ceiling gypsum for all shed rafter roofs with ceiling joists enabled.
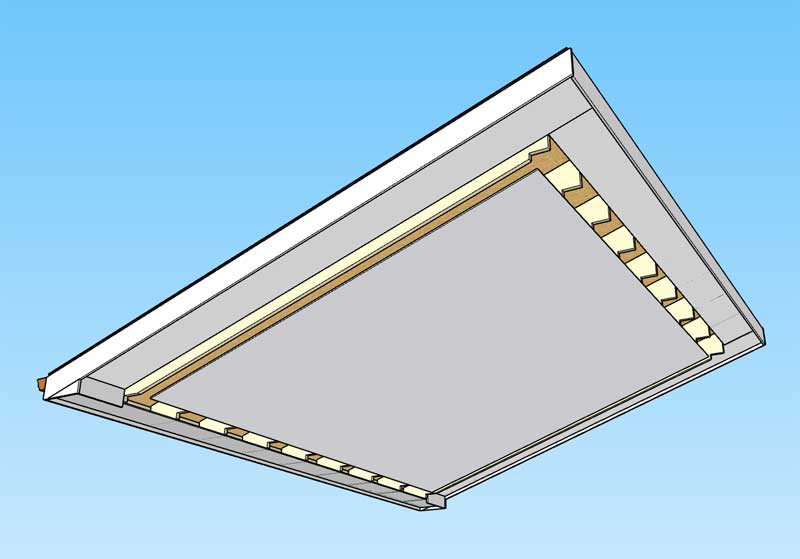
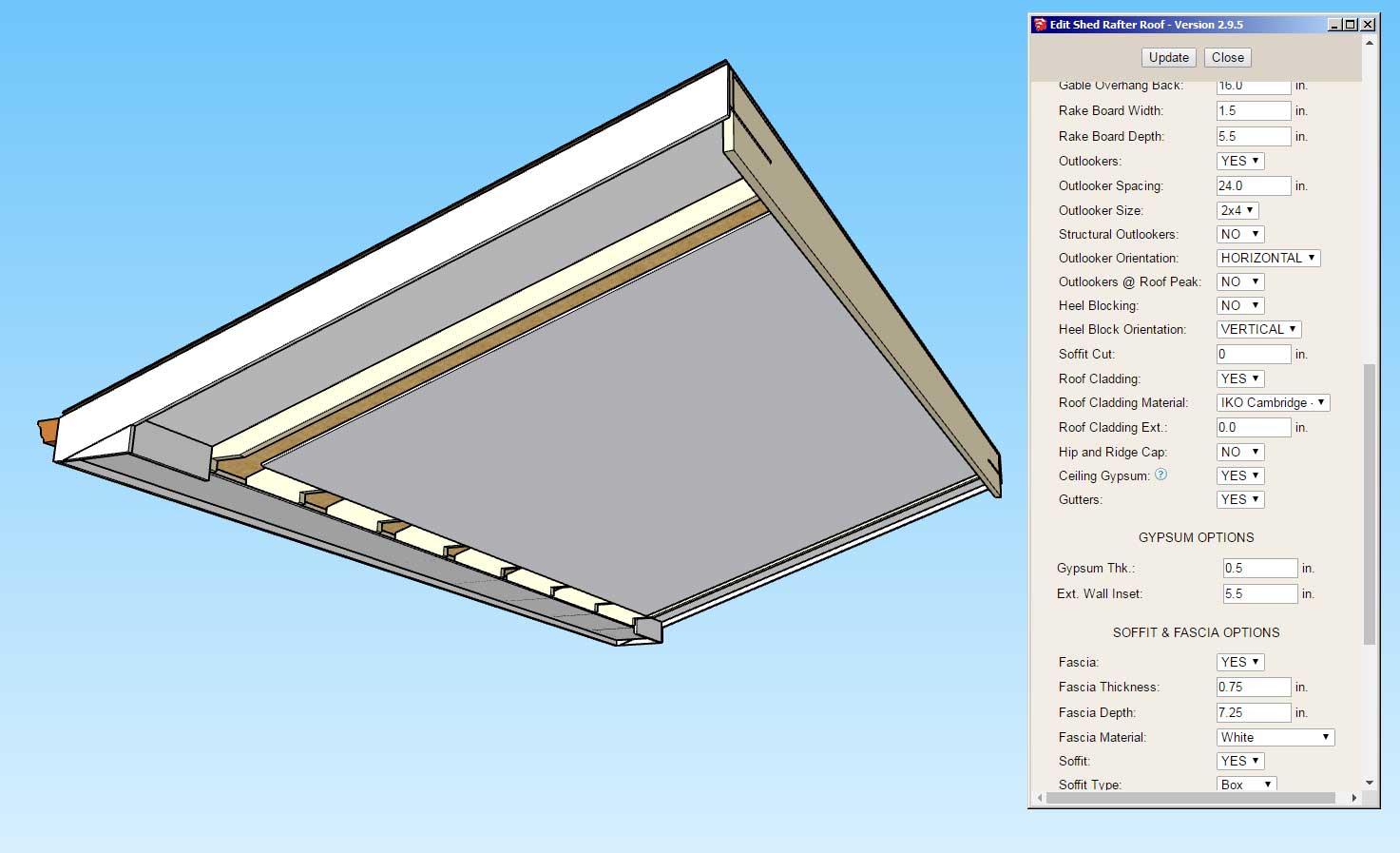
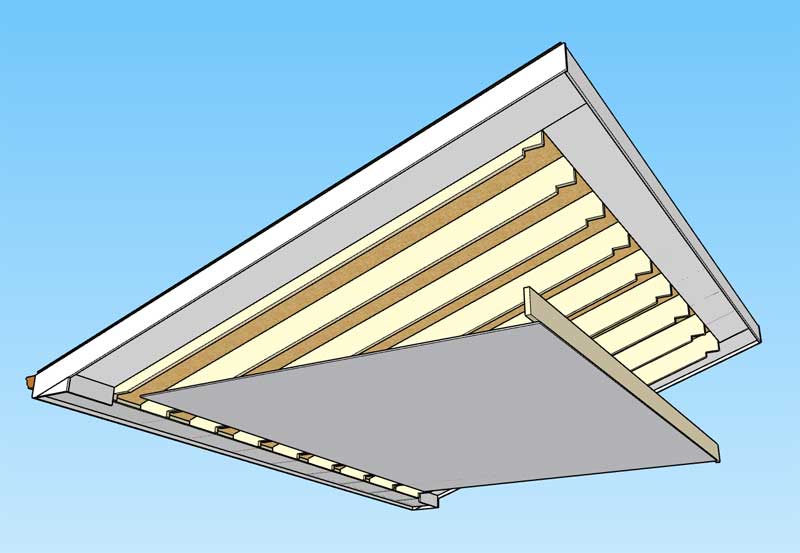
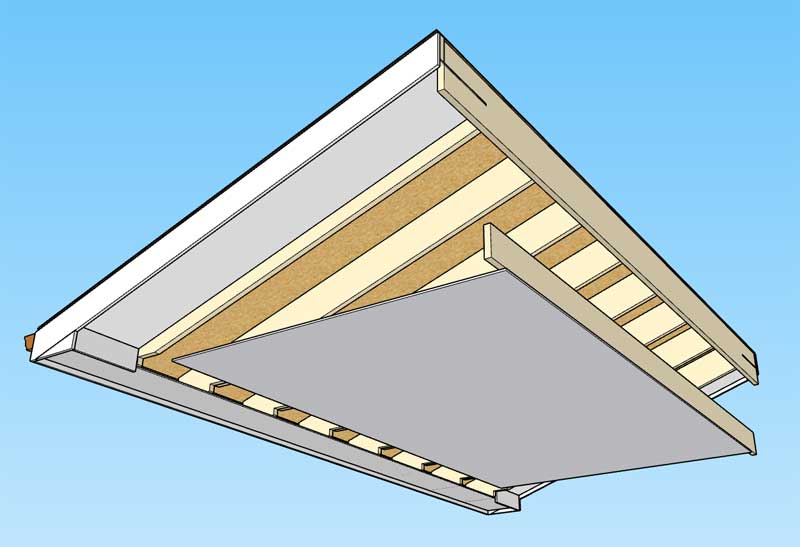
-
Version 3.0.7 - 01.25.2022
- Added energy/raised heels for 4/2 scissor trusses (1 variant: vertical w/ strut).
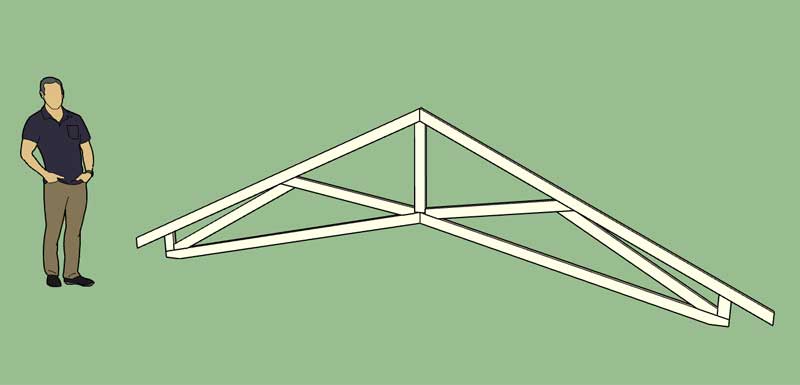
-
Version 3.0.8 - 01.29.2022
- Added ceiling gypsum and ceiling battens to all floor assemblies.
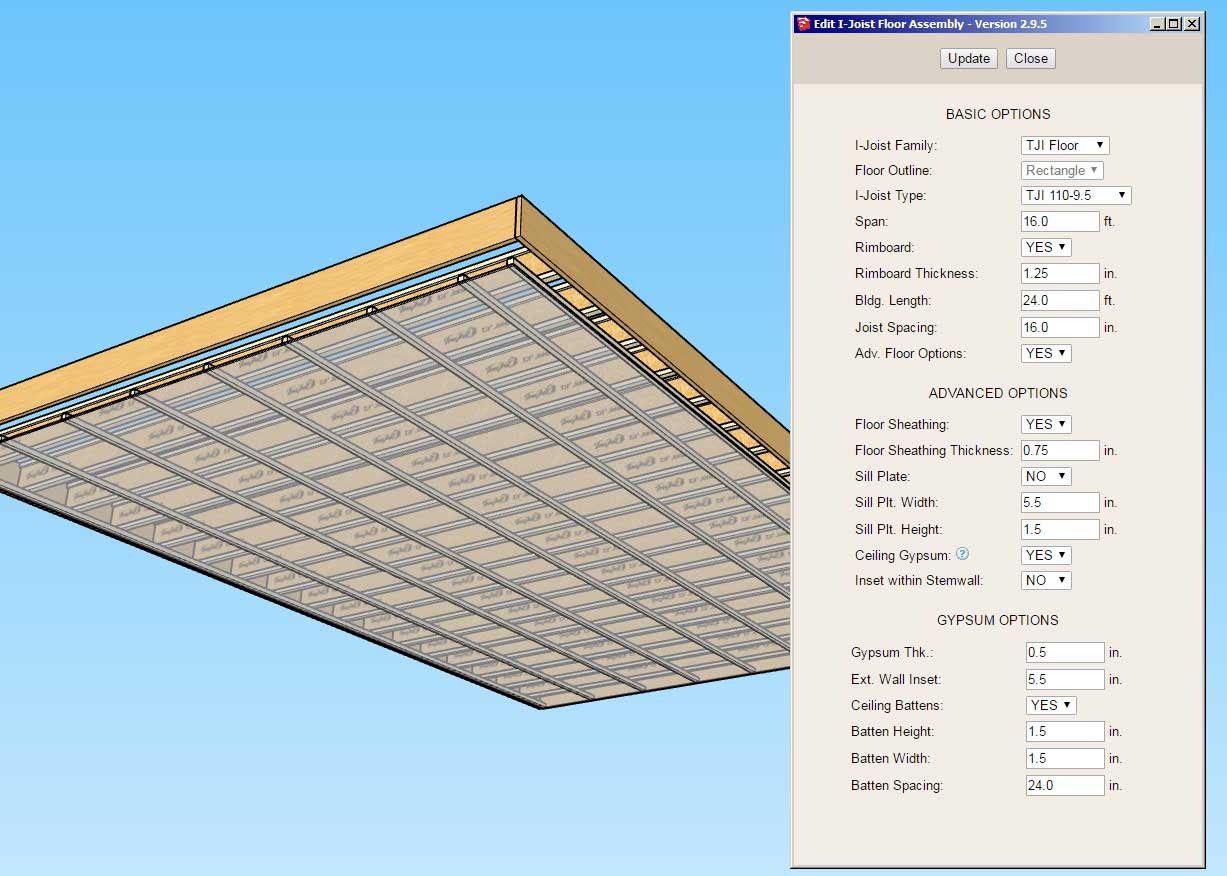
I am still working on the new floor plugin however in the meantime it was not difficult to add the gypsum option to the existing floor truss/joist module.
This feature added per customer request.
-
Version 3.0.9 - 02.09.2022
- Enabled soffit and fascia for hip truss sets.
- Fixed a minor bug with the hip truss set module.
- Removed the Gutter Extension parameter from the hip truss set edit menu.
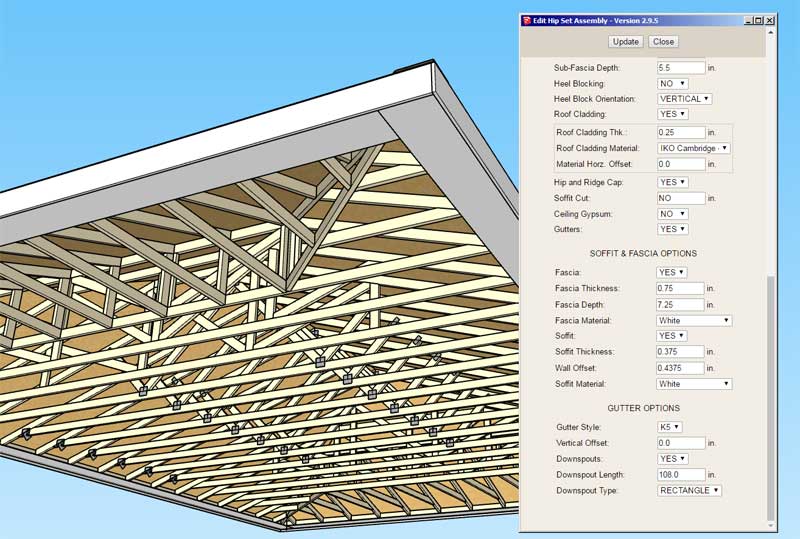
-
The last few months have been mostly focused on the Wall Plugin and I have not spent much time on the Truss Plugin. There are still quite a few truss types that do not have advanced options enabled as well as the edit function (ie. monopitch scissor). Some of these truss types are not as commonly used and therefore there has been less pressure to work on them however I would like to get all of the truss and roof types up to speed so I will spend a few weeks doing that. I appreciate everyone's patience in this regard, there are still so many things to check off on the todo list for this plugin.
-
Version 3.1.1 - 02.13.2022
- Enabled advanced options for mono scissor trusses.
- Enabled the "Edit Truss Assembly" function for all mono scissor trusses (imperial and metric units).
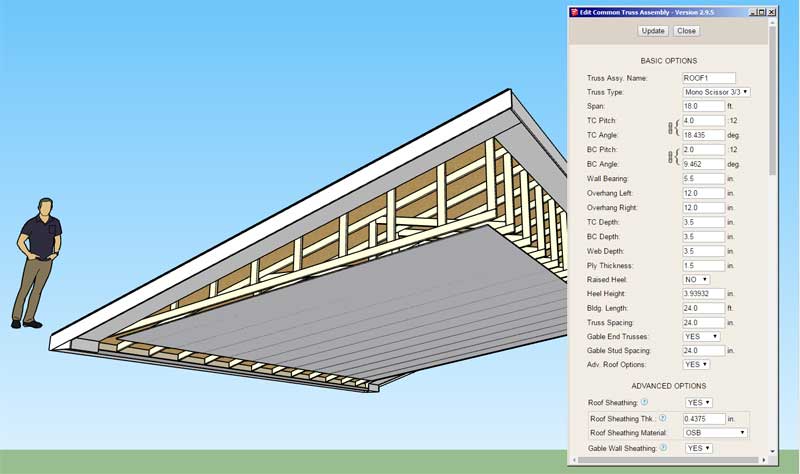
Also note that one can adjust the bottom chord pitch to be the same as the top chord pitch and with a raised heel (ie. 24") you can effectively create shed roof parallel chord trusses:
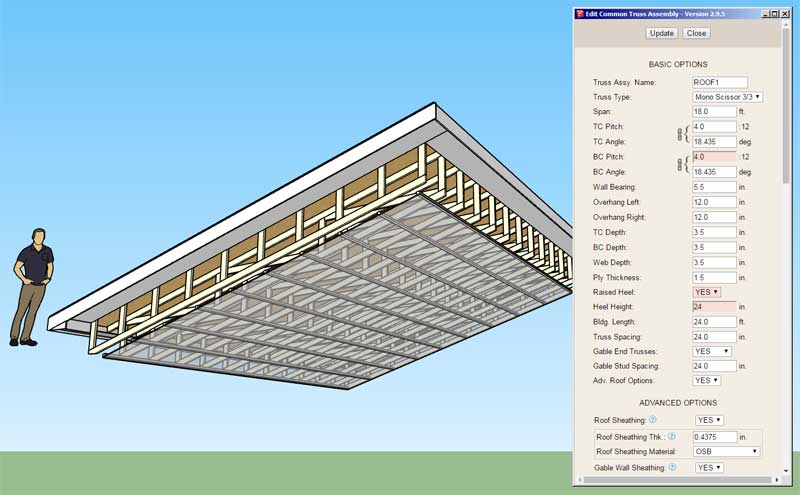
-
I've been waiting for this update -- to date I've been having to manually edit trusses to add the raised heel. Though it's still missing another component that I need: For the heel blocking, could there be an option for a truss block instead of just LVL or whatever the default solid lumber. Also, an option to have the truss block on the high end and/or low end of the span (or just LVL/solid lumber for the low end). The truss block is common for many of our projects where a tall heel is required.
Thanks for your hard work and dedication on updating these plug-ins. Best regards.
-
Let me give this some further thought. I like the idea of providing another option for truss blocking.
Here are a couple examples of manufactured metal plated panels:
-
Version 3.1.2 - 02.15.2022
- Enabled MPC wood blocking panels for common trusses.
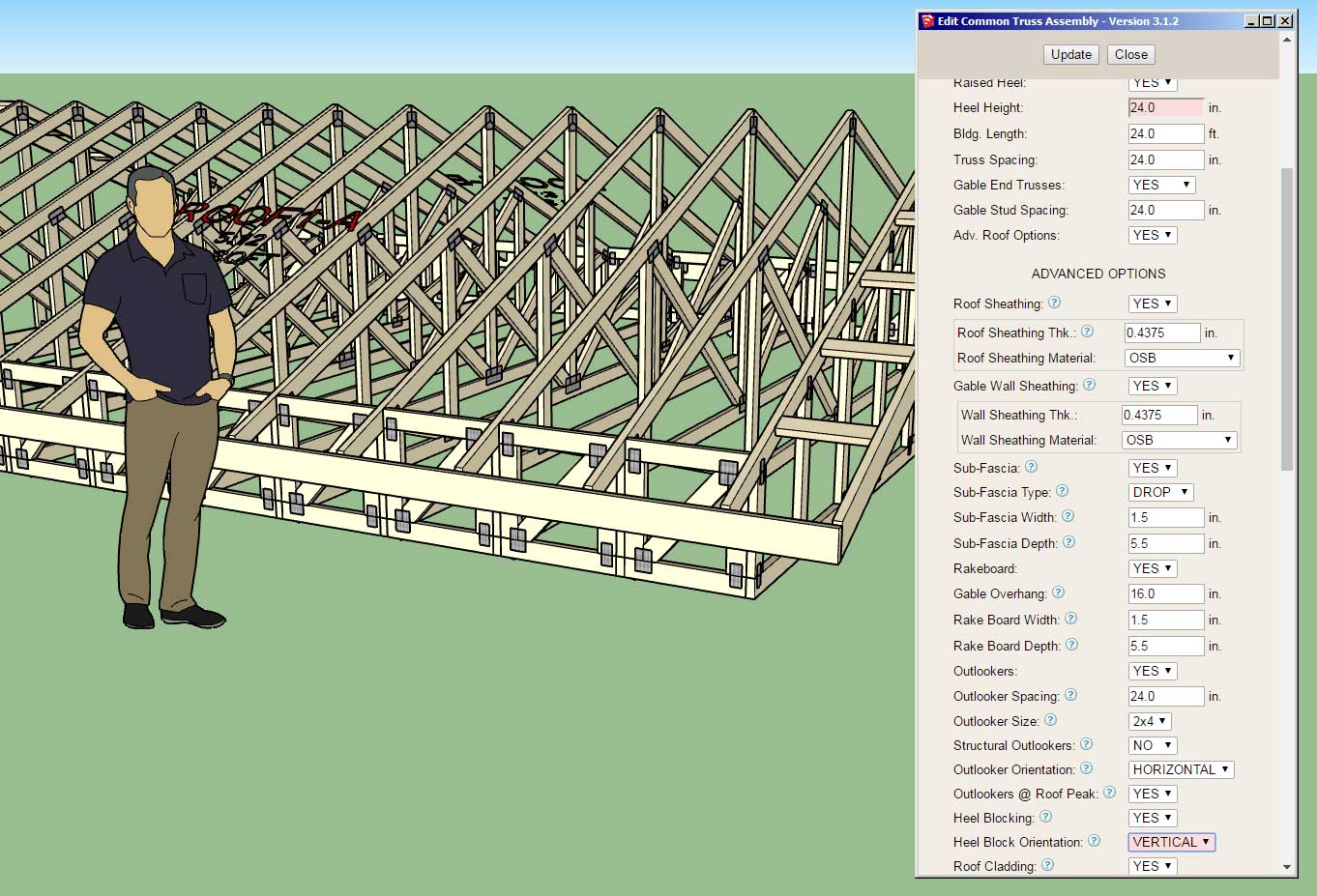
If your heel height exceeds 15" and you have selected "Vertical" heel blocking as your orientation, then rather than solid blocks the plugin will now insert MPC blocking panels instead.
I still need to enable heel blocking and blocking panels for various other truss types and also make this available for rafter roofs as well.
-
Wow! That was fast! Will update the plug-in and play around with this new truss blocking feature. In my post requesting this, I forgot to ask about adding purlins and a second layer of gypsum at the ceiling. The second layer of gypsum for fire-rated assemblies (though a work-around I've used is to show a thicker first layer of gypsum or copying the first layer). I look forward to further developments to the truss plug-in.
Thank you and best regards.
-
Version 3.1.3 - 04.10.2022
- Enabled 3D roof and wall cladding materials for monopitch trusses.
- Fixed a bug with the valley set detection option.
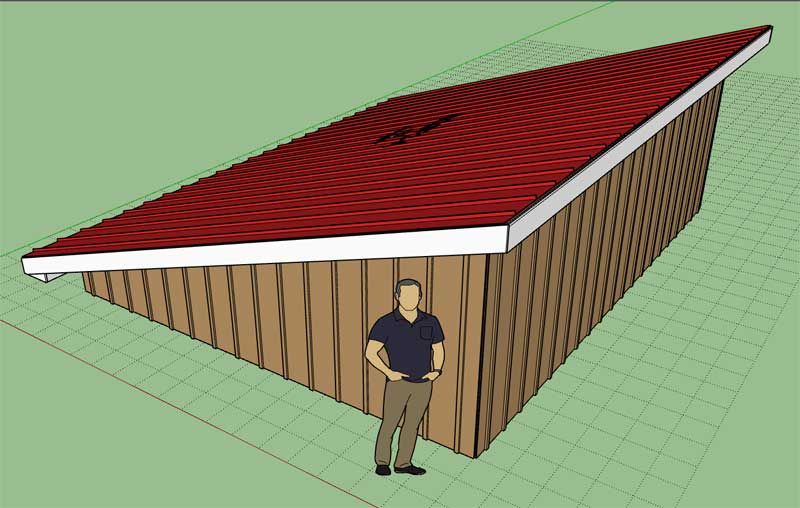
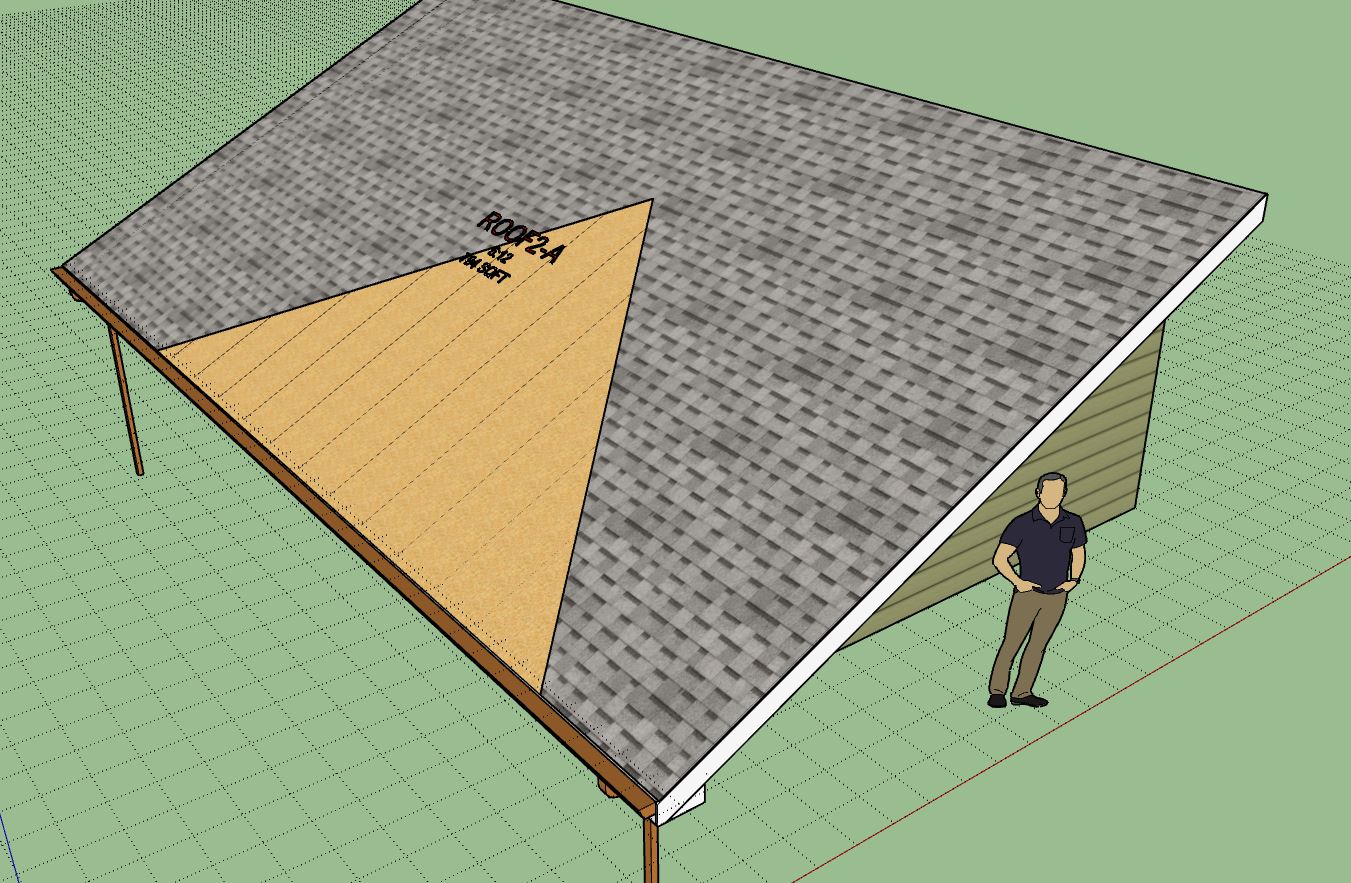
-
I had a project today that I really could have used a 6/12 pitch monotruss for. Have you considered making the pitch configurable? I'm getting more and more "modern" designs with combinations of different pitches of roofs, in different configurations.
-
Once you have created a truss assembly you can edit it and adjust the pitch to any pitch you like or even fractional pitch somewhere in between.
-
Thank you, Nathaniel.
I learn something new every day. -
Version 3.1.4 - 04.27.2022
- Fixed a minor bug with the advanced options for scissor trusses.
- Updated the scissor truss module so that raised heel trusses are properly rendered/drawn.
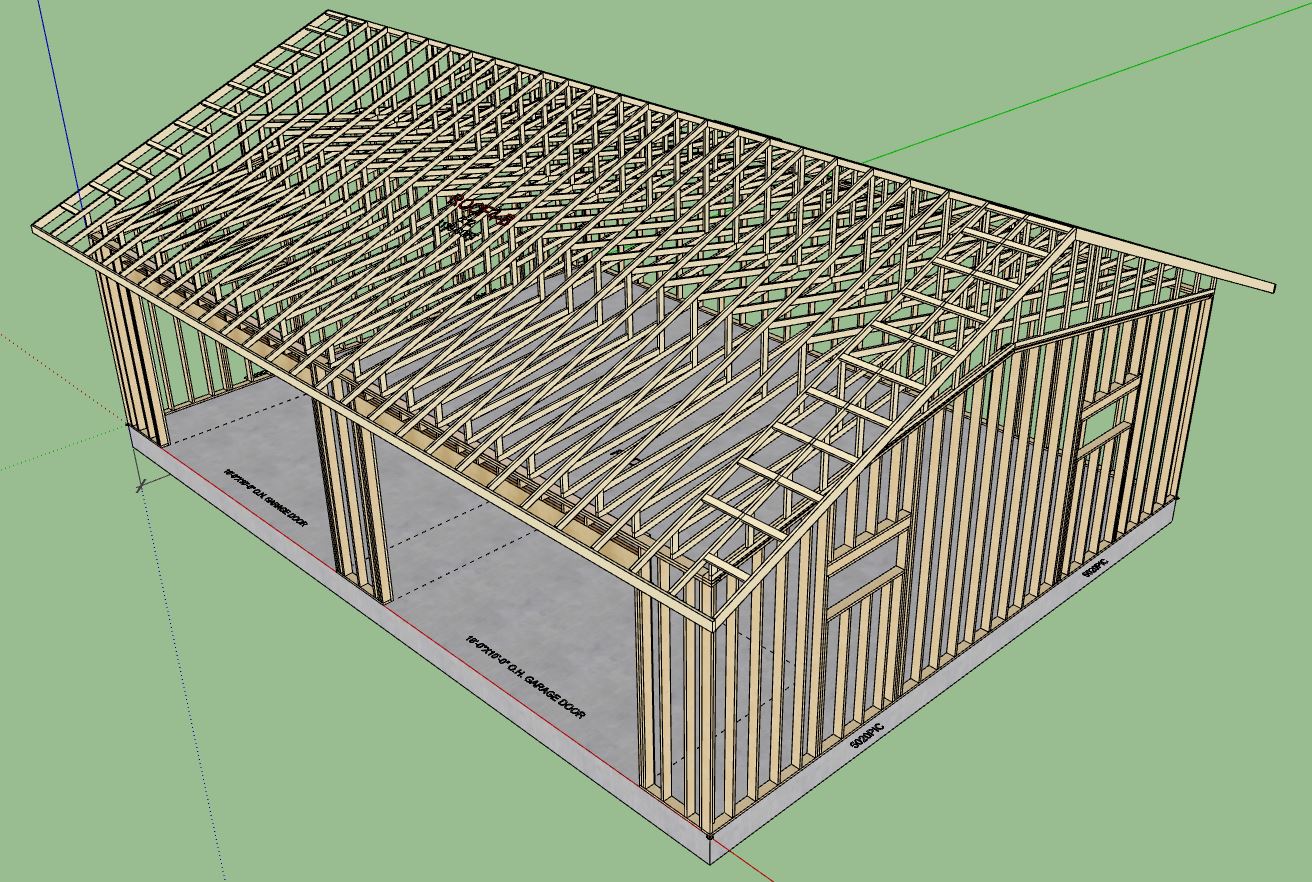
-
Version 3.1.5 - 05.07.2022
- Enabled 3D roof and wall cladding materials for attic trusses.
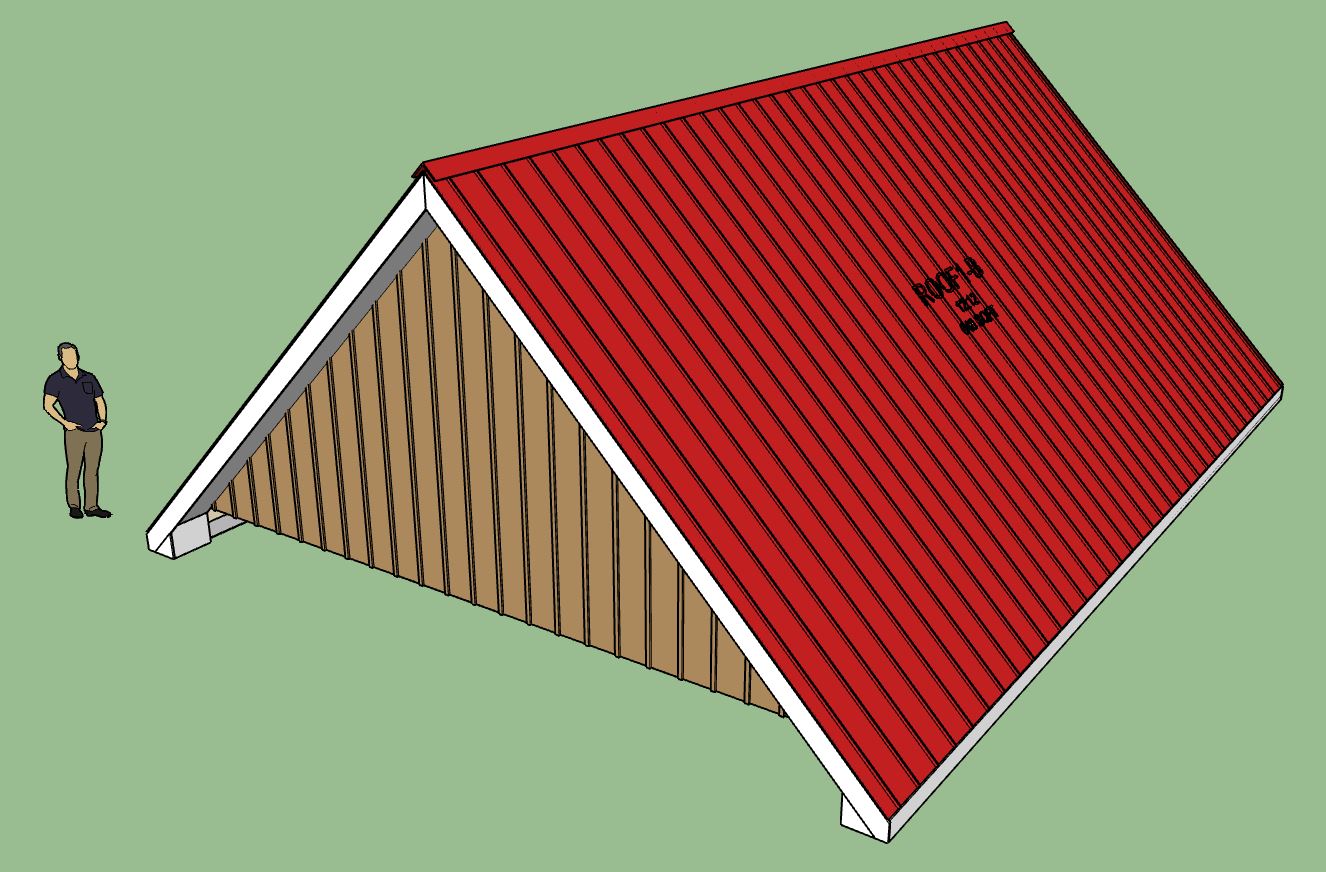
-
Version 3.1.6 - 06.05.2022
- Enabled ceiling insulation for common trusses: Batt, Blown-in.
- Enabled ceiling insulation for monopitch trusses: Batt, Blown-in.
- Added an insulation layer in the global settings.
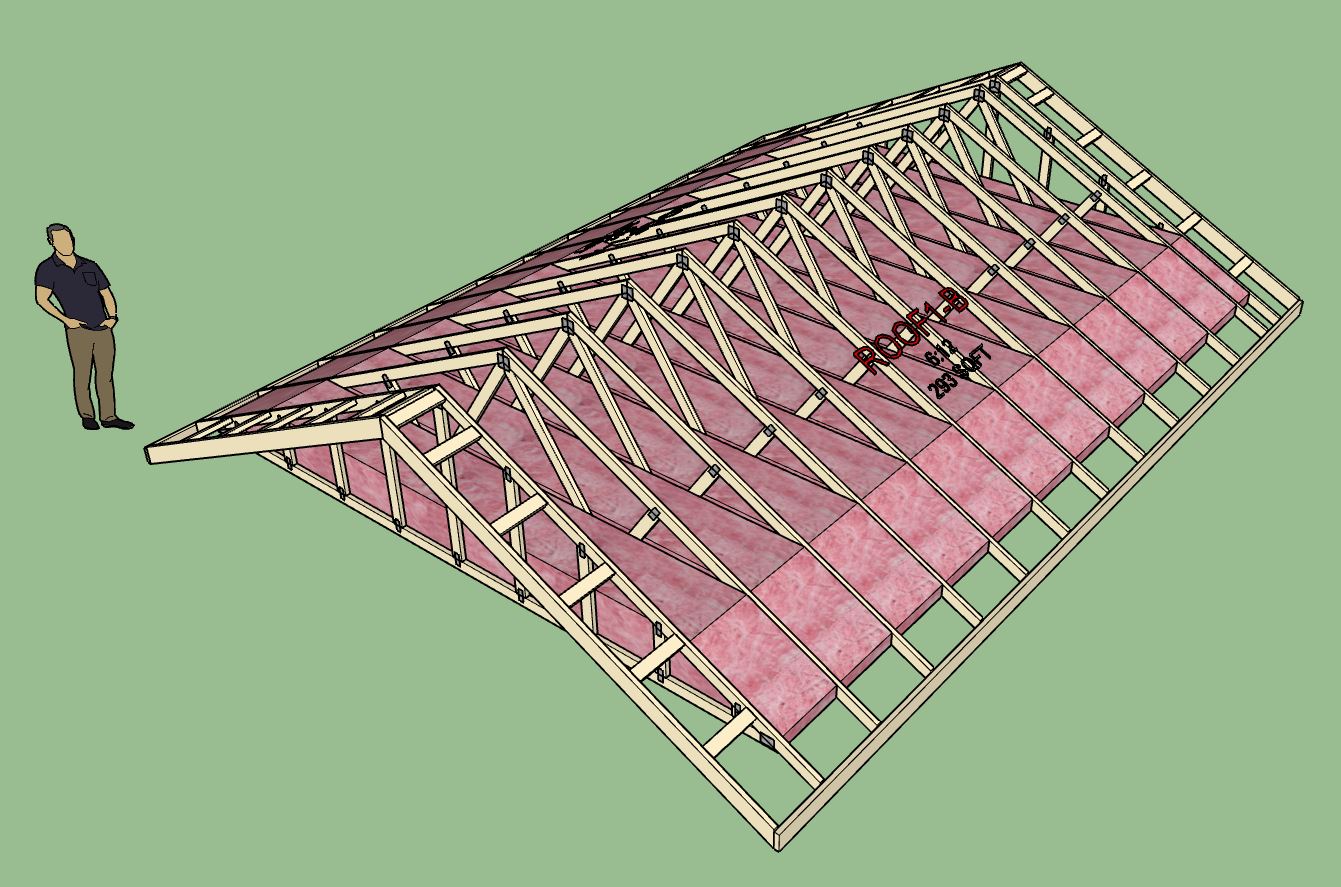
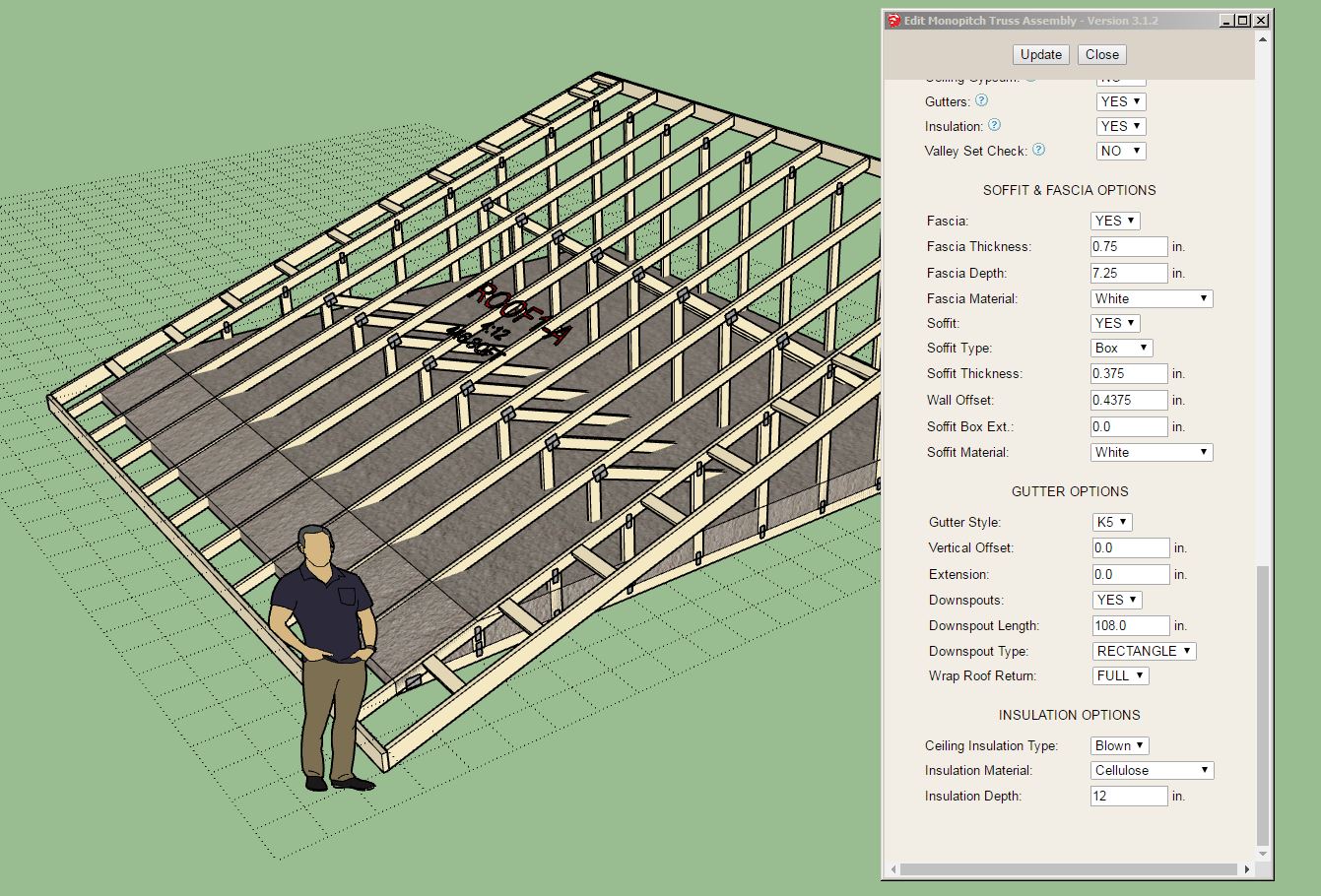
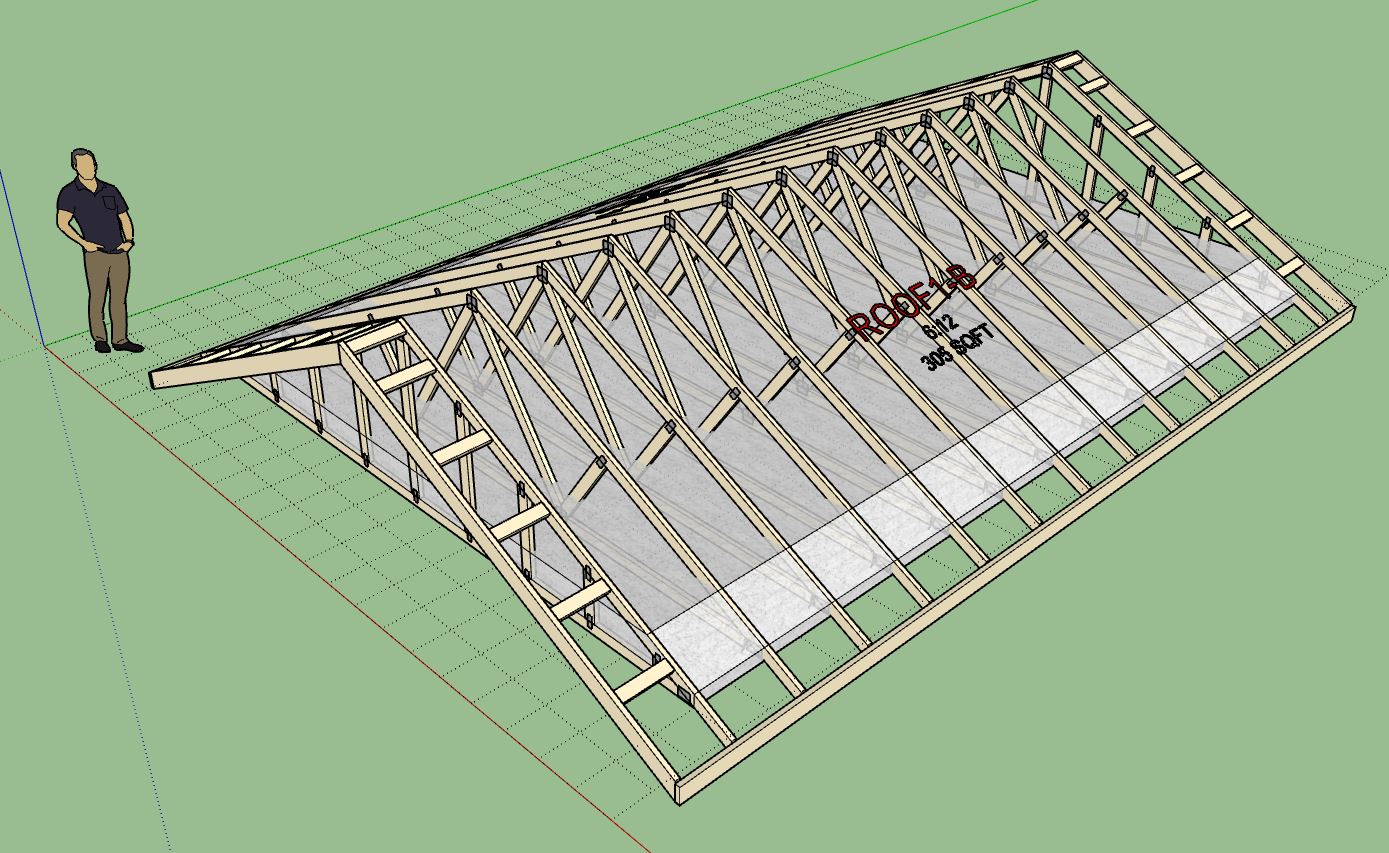
I still have a lot of work with regards to insulation and numerous other truss types and rafter roofs.
-
nicely done - probably need "sprayed foam" insulation which would be incorporated into the rafters as well as joists + combinations. here in FL it's pretty common to have a layer of pink stuff in the joists against the drywall ceiling, then 1-2 ft of blown-in insulation. newer construction seems to use a lot of sprayed insulation on the rafter/sheathing but still using the pink and/or blown-in on the joists.
-
Version 3.1.8 - 08.29.2022
- Added a parameter into the general tab of the global settings to allow for adjustment of the size of labels and annotations.
- Added a parameter into the general tab of the global settings to allow for adjustment of the font for text found within annotations and labels.
- Added a "resolution" parameter into the general tab of the global settings for adjusting the smoothness of annotation text.
- Added a "Label Rotation" parameter (0 or 180 degrees).
- Enabled various annotation options/parameters for truss roofs.
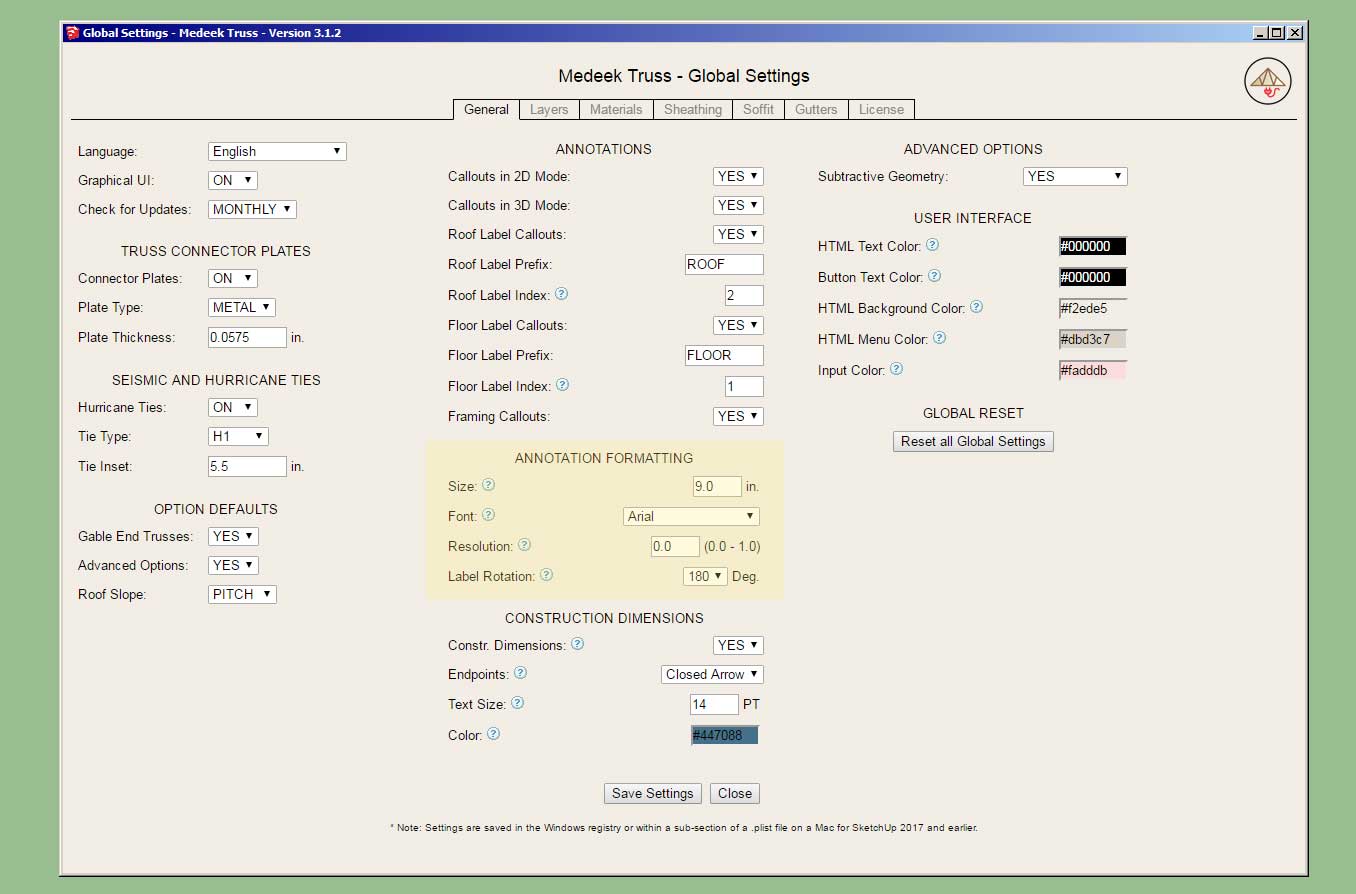
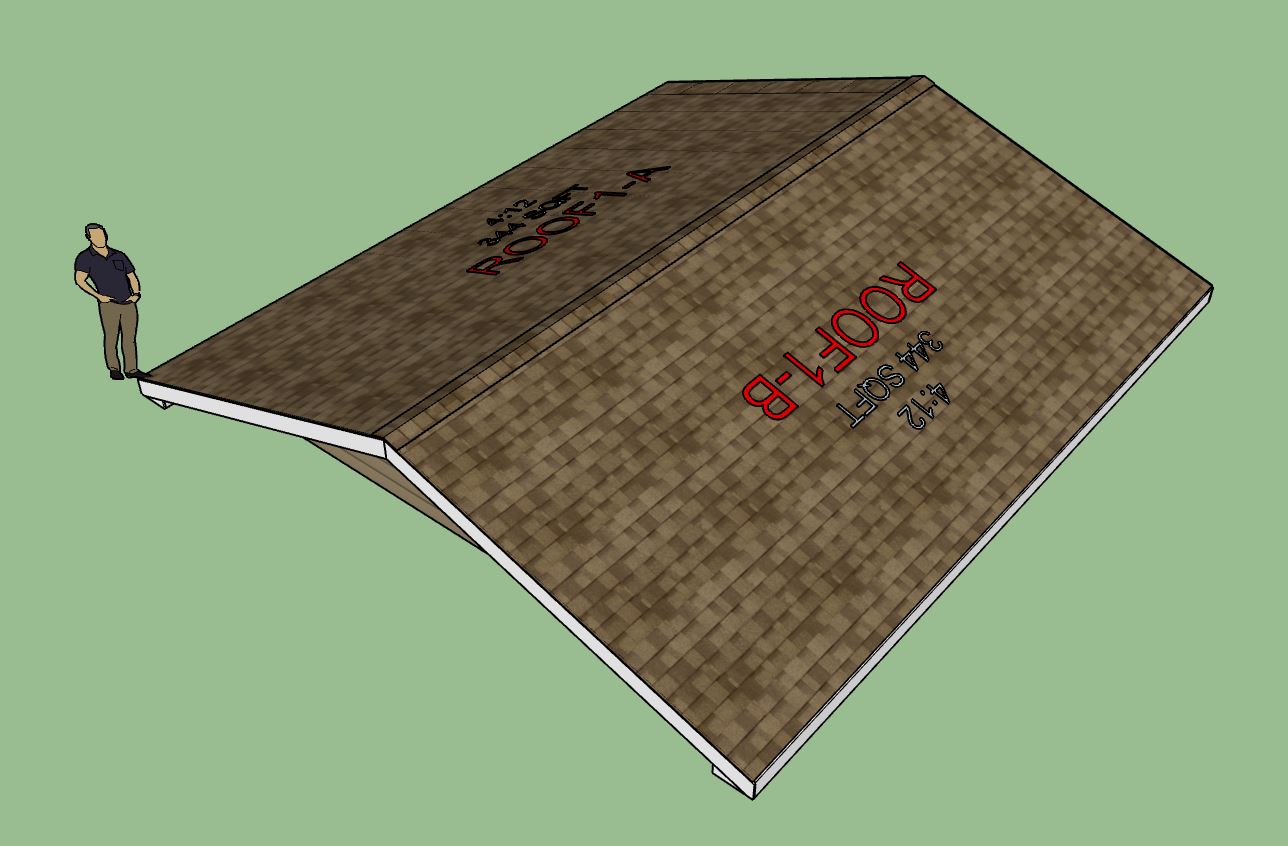
Basically just bringing some of the annotation formatting options over from the Wall Plugin. I will still need to enable these options for rafter roofs, hip sets and complex roofs. This update per user request.
Advertisement







