3D Truss Models
-
Language support is something I've been thinking about today. I am wondering if there is any need for this in the plugin(s). I was thinking about adding support for French, Spanish, German and Japanese. I'm also curious as to how others have accomplished this with their own plugins.
-
@medeek said:
I'm also curious as to how others have accomplished this with their own plugins.
Hello Nathaniel,
SketchUp Ruby API has a LanguageHandler class: http://ruby.sketchup.com/LanguageHandler.html
I think using of this class is a sort of an official way to implement localization to other languages. I've tried this way and looks like it works fine. However some extension developers prefer to use their own implementations of localization for some reasons. So it is not a some sort of a requirement, I think. -
I created my own translator.
Language implementation is not trivial as there are a lot of considerations. Since I translate the plugins Sketchup menu entries etc. the first thing I do is read my configuration file to see which language file to load. Then I load the appropriate file or en.lang if file not found.
One big consideration is the amount of real estate that each language requires. For instance French requires about 1/3 more real estate than does English. On the other hand Chinese requires a lot less. So I built my html dialogs to automatically size themselves based on loaded language.
I provide an untranslated English file which can be renamed and populated to any new language. Some users undertake the task of translation and share the file. I then include these files in future releases.
Using one of the many google translators does not do a very good job of translation. It is always best to have a bilingual user that understands the plugin to help out.
-
With translation I'm not even sure how to begin to approach this. Each menu will need to be redone.
Do you store each possible string as a separate object in your language file.
I'm going to have to research this further before I attempt to bite it off.
@GarryK
I've looked through the documentation on the built in SketchUp language handler and it seems to make sense. I've also looked at the language files you have included with your two plugins and I can get a sense of how you are handling things, or so I think.
I guess my next big question is what are you doing different from the SketchUp language handler, why not use it?
Another thing that jumped out at me is I would like to be able to set the language independently of the SketchUp version installed so that I can test it without having to install multiple language versions of SketchUp.
-
Talking to my wife today about how much time I devote to all of the different projects I'm constantly involved with, in particular the plugins and my plans to launch the much needed wall plugin. I'm coming up on two years since I started the Truss Plugin and I am quite proud of how far it has progressed but I'm even more amazed at how much more there is yet to do.
As you all know I work a full time job and only get to this stuff in my free time which is pretty tough on the family since all my time and energy is devoted to my "work".
My wife feels like I need to cut back on something, which I can understand.
My work is simply work, it pays the bills and it is fairly stable and decent income.
My passion is my plugins and other structural and design programs (design.medeek.com) that I have created and continue to create.
The last couple of days I've taken a hard look at the numbers and realized that the volume of customers is pretty good (currently about 350 active truss plugin users) but definitely not in the thousands or what I would consider "high volume" or "mass market". If it was in that range then I could easily offer the plugin at much lower pricing and it still could pay for the considerable time and effort that I put into it.
As it currently stands, given the number of customers or potential customers I think I'm seeing, the plugin(s) is more of a niche item and not so much a "mass market" item.
I guess what I am trying to say is that both myself and my wife think that in order for me to devote as much time as I do to the plugins I need to figure out a way to make it compensate me better for that time. The only two solutions I am seeing is increase the volume or increase the price.
My major argument up until now for increasing the price is that the plugin(s) are not finished nor polished products. However this is sort of a chicken and egg problem, more money would theoretically allow me to devote more time to the development which would make the plugin(s) more valuable and worth the additional cost.
Any ideas are welcome. Bottom line is I think there is a lot more that I have to add to the SketchUp community, I just got to figure out how to do it.
-
Fixed a minor bug with the tail bearing truss module. The user should now be able to input a roof pitch up to 16:12. This was such a minor fix that I'm not rolling a major revision, just a sub-revision: 1.9.5b.
-
Over the weekend I was digging about through the board and looking at other attempts in creating BIM plugins. I noticed SketchupBIM and its development, which appears to have terminated abruptly. Whatever happened with this one?
-
Does anyone have any cut lists from Mitek, Simpson Strongtie or Alpine software? I've had some requests for the plugin to generate actual cut lists for the members and I am curious what these typically look like.
-
Tonight I was thinking it might be kind of cool to enable an option for hip and ridge (cap) on hip roofs.
After about an hour of coding I generated this:
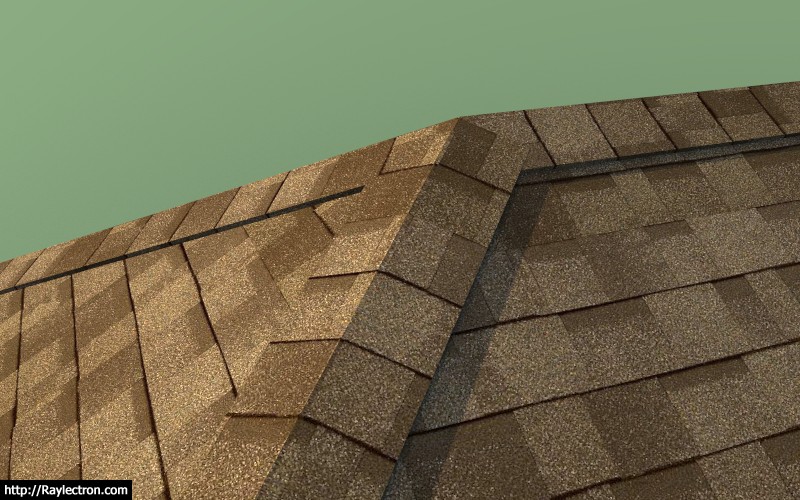
I've got the hip cap figured out at the eaves but I'm a little unsure how to terminate everything where the hips meet the ridge:
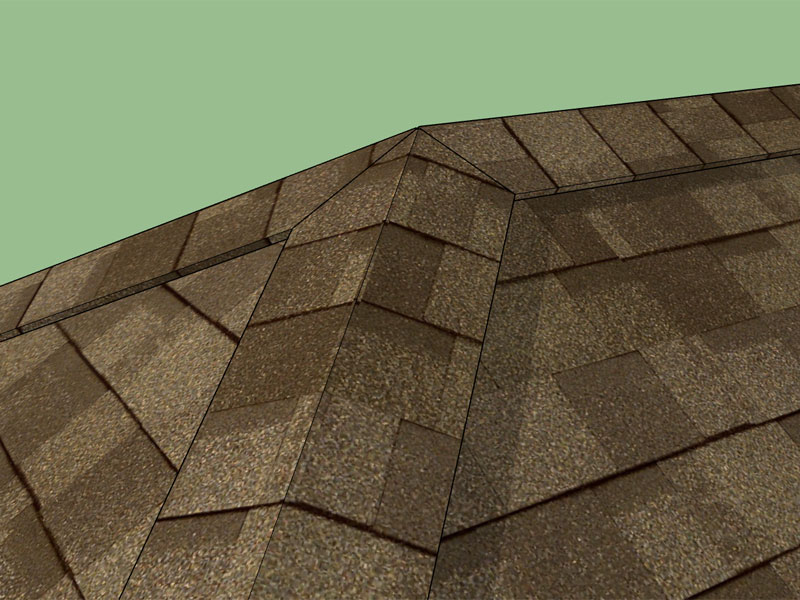
View model here:
3D Warehouse
3D Warehouse is a website of searchable, pre-made 3D models that works seamlessly with SketchUp.
(3dwarehouse.sketchup.com)
-
I also see a lot of this locally:
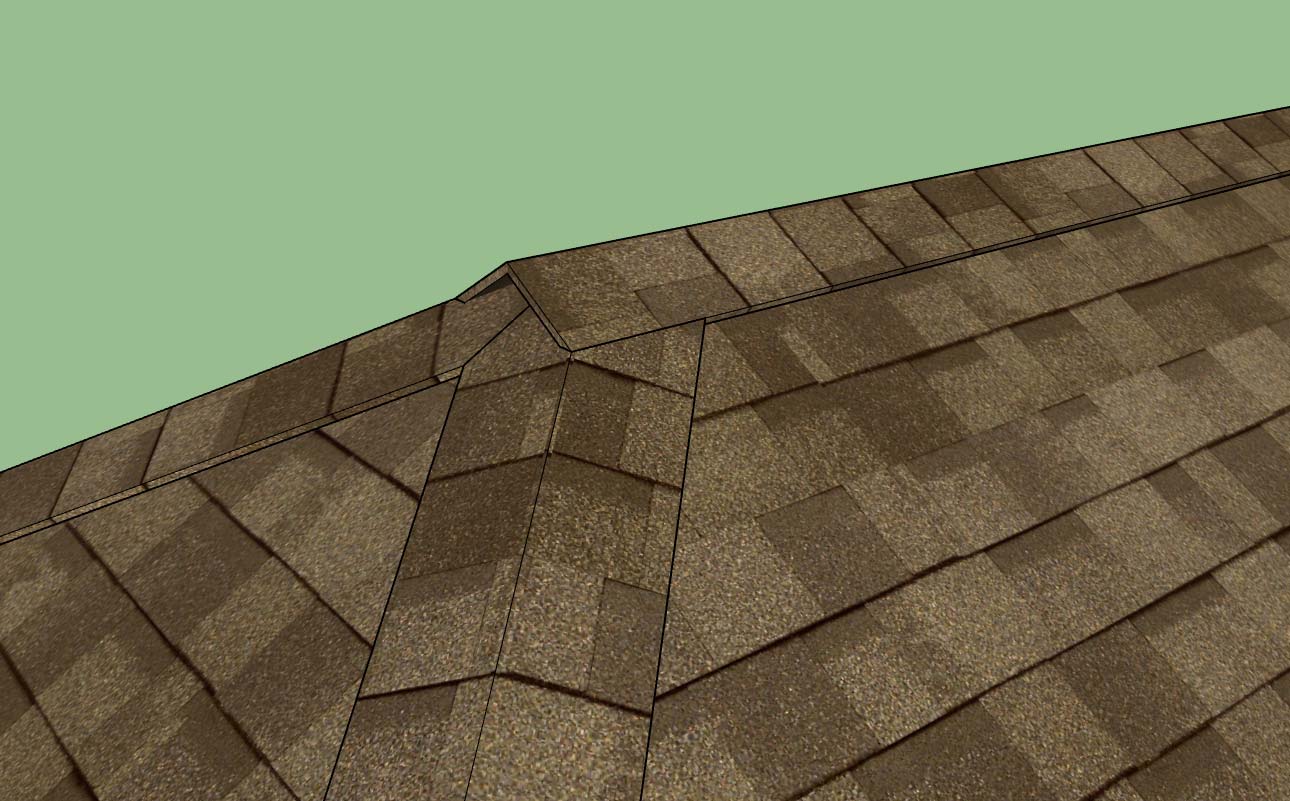
Either way the modeling at this junction is going to get complicated, I'm trying to find an easy way out, that still looks good.
-
Nice work on that. Looks clean!
-
View Medeek's Model in Sketchfab:
Note option to view in Virtual Reality (VR)
Refer to Sketchfab instructions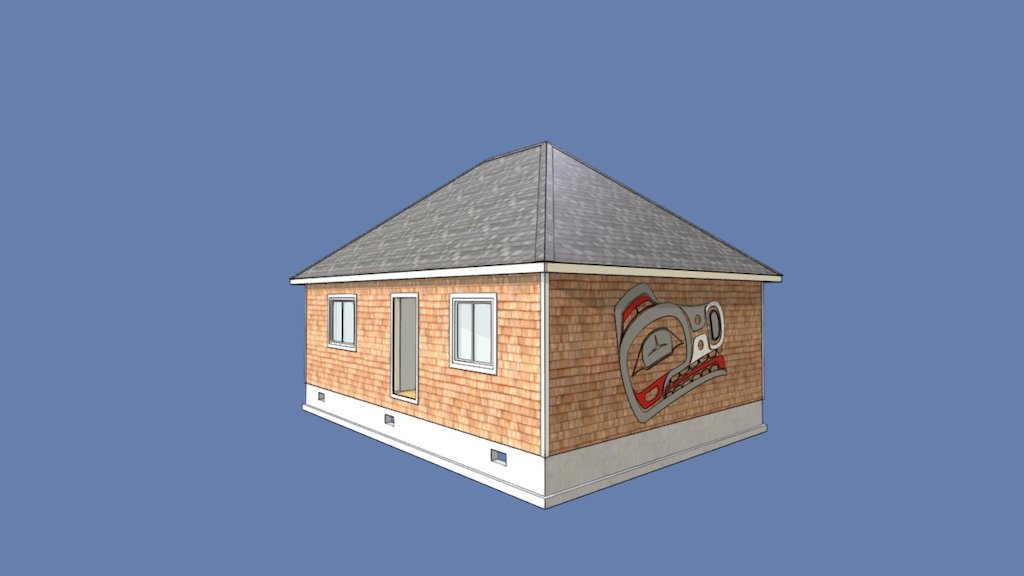
MEDEEK_OFFICE_HIP3 - Download Free 3D model by facer0001
MEDEEK OFFICE Shows example of the use of Medeek Sketchup plugins. Meedek foundation plugin for Sketchup http://design.medeek.com/resources/medeekfoundationplugin.html Medeek Truss plugin for Sketchup http://design.medeek.com/resources/medeektrussplugin.html - MEDEEK_OFFICE_HIP3 - Download Free 3D model by facer0001

Sketchfab (sketchfab.com)
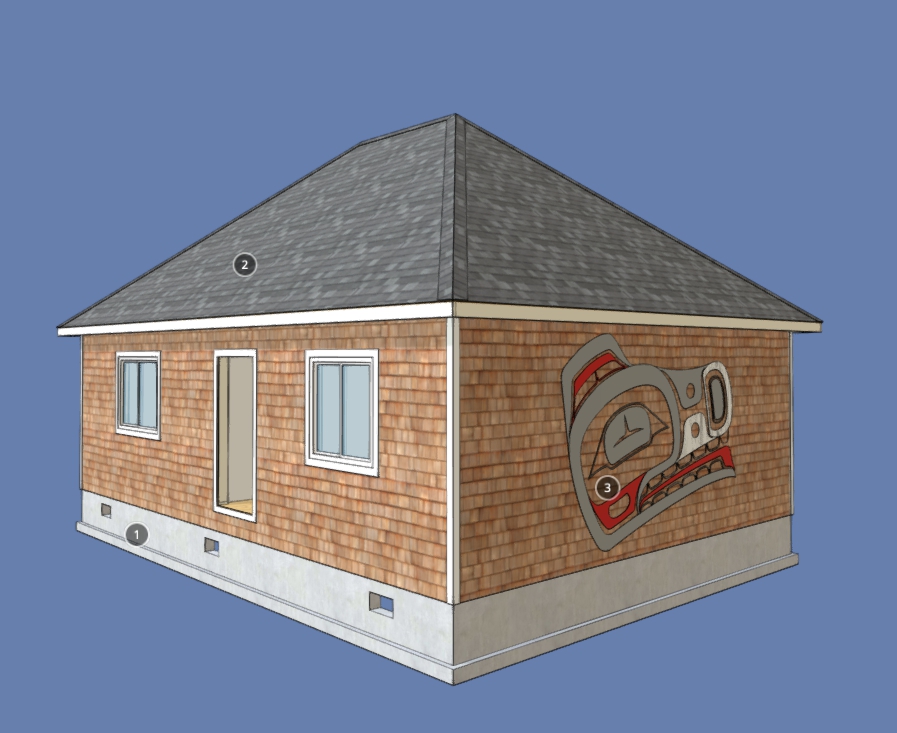
-
The hip and ridge is now fully implemented for hip roofs as shown.
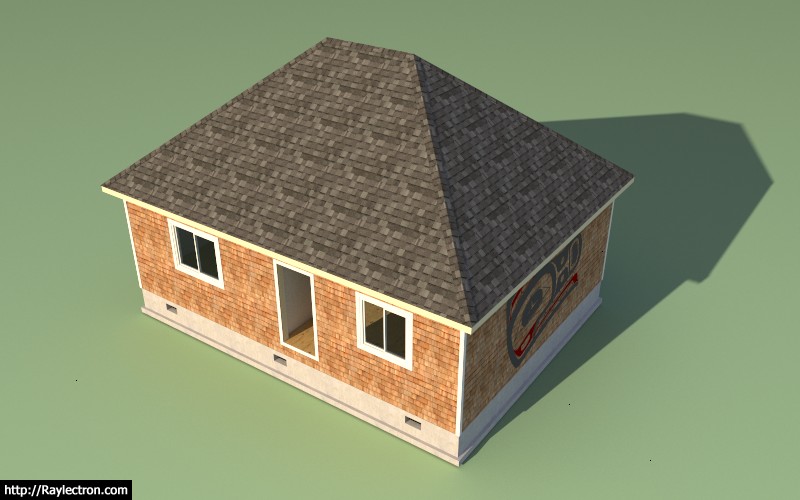
It can also handle pyramid roofs where there is no ridge cap.
In the global settings I will setup and option to enable this feature and also an option to set the (ridge/hip) cap width and thickness.
Its too late tonight but I will see what I can do tomorrow about rolling out a new version.
View model here:
3D Warehouse
3D Warehouse is a website of searchable, pre-made 3D models that works seamlessly with SketchUp.
(3dwarehouse.sketchup.com)
The trigonometry required to calculate the beveled cuts on those hip caps is something else, but it never fails to amaze me how it all works out once the math is right.
-
%(#000000)[View Medeek's Model in Kubity:
Note option to view in Virtual Reality (VR)
Refer to Kubity instructionsModel LINK:
https://www.kubity.com/p/v8uRve] -
Medeek Const Library - Kickstarter Status at: 29 Jul
https://www.kickstarter.com/projects/128644708/medeek-construction-plugin-library -
Version 1.9.6 - 07.29.2017
- Added a hip & ridge option for all hip type roofs.
I will now need to setup hip & ridge for all other roof variants (gable, dutch gable etc...)
I'm quite pleased with the way this has come out. Within the global settings under the "Sheathing" tab you can adjust the width and thickness of the hip/ridge cap.
This option definitely adds a finished look to the roof.
-
Added a hip & ridge option for all gable truss roofs (sub. rev. 1.9.6b):
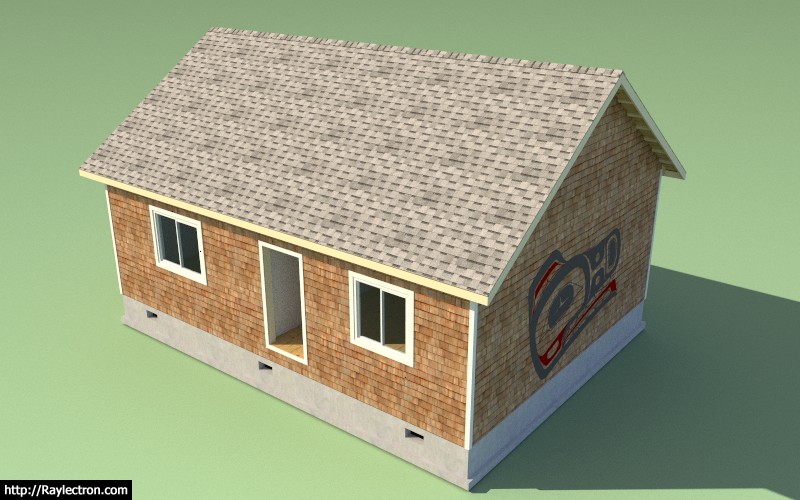
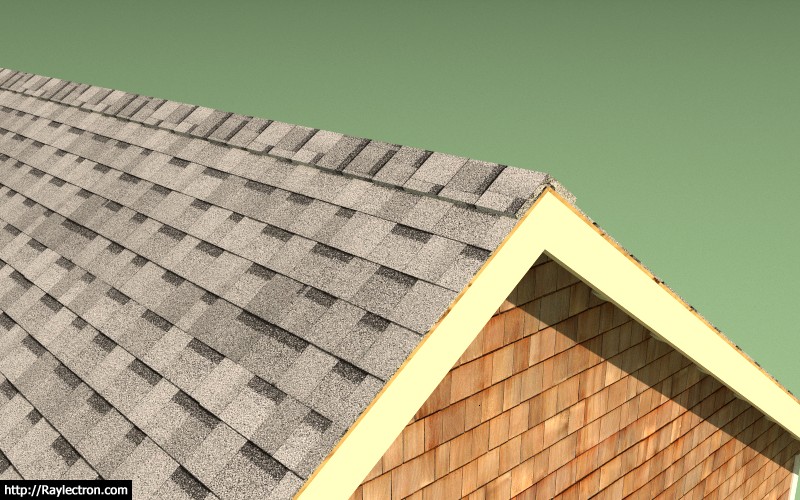
View model here:
3D Warehouse
3D Warehouse is a website of searchable, pre-made 3D models that works seamlessly with SketchUp.
(3dwarehouse.sketchup.com)
-
Medeek Office - sliced open to show structure
using Zorro2 pluginSketchfab LINK:
https://sketchfab.com/models/7dd005d09e6040e181ac2319b6dc4cfa
-
Medeek Office - Rendering in Thea for Sketchup
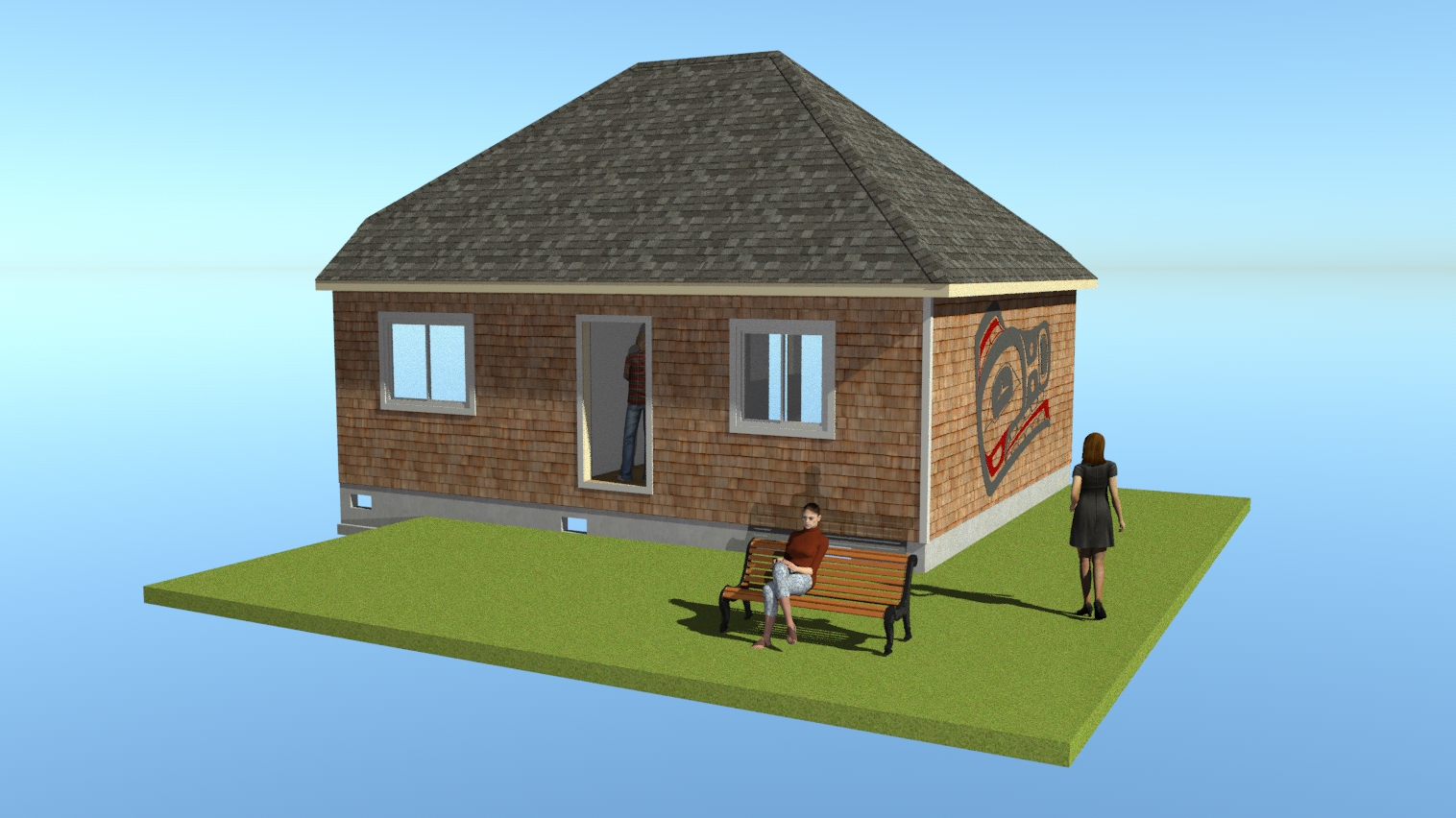
-
This afternoon I began to put together the HTML for the timber truss GUI (what I have so far):
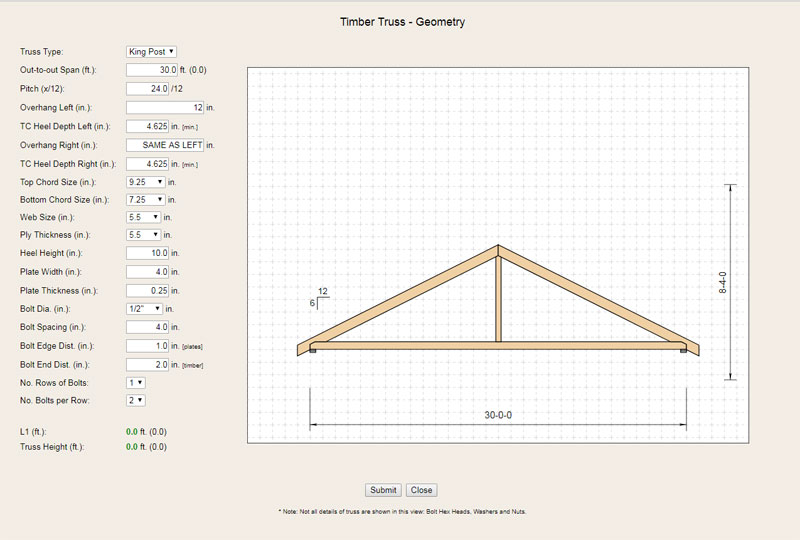
I think I've reduced a metal plated (bolts) timber truss down to twenty (20) parameters.
Hopefully the preview panel will help simplify the entry of these parameters and give the user instant feedback on what each one does. With these sort of trusses the look and feel of the truss is every bit as important as the structural aspect so a preview is very important.
The preview panel will not only show the timbers but also the metal plates and exact position of each bolt.
Once the user submits "go", the timber truss module will draw one (1) timber truss with all of the timbers, metal plates, bolts, nuts and washers.
In the global options the user will be able to specify the bolt standard and the washer standard as well as set the material (color) for the plate and hardware.
As usual the design and programming is a little more involved than I originally anticipated but in the end it should be quite dramatic to be able to create a fully bolted and plated timber truss.
Advertisement








