3D Truss Models
-
So far I have not really had the opportunity to use my own plugin on a real job, other than some minor conceptual structural models.
Last night I had the opportunity to model a garage/office as part of a real world study for a building design.
This further re-emphasized how much I need to put together my own Wall Plugin, something I might seriously wade into this weekend.
View model here:
3D Warehouse
3D Warehouse is a website of searchable, pre-made 3D models that works seamlessly with SketchUp.
(3dwarehouse.sketchup.com)
Its 25Mb because of the vehicles I inserted from the 3D Warehouse, it would be nice to have more lightweight test vehicles to use as space fillers and sizers, does anyone have any suggestions?
-
Medeek,
Plugin in is coming along!
Is polygon slabs available?Thanks for your dedication to a unique plugin.
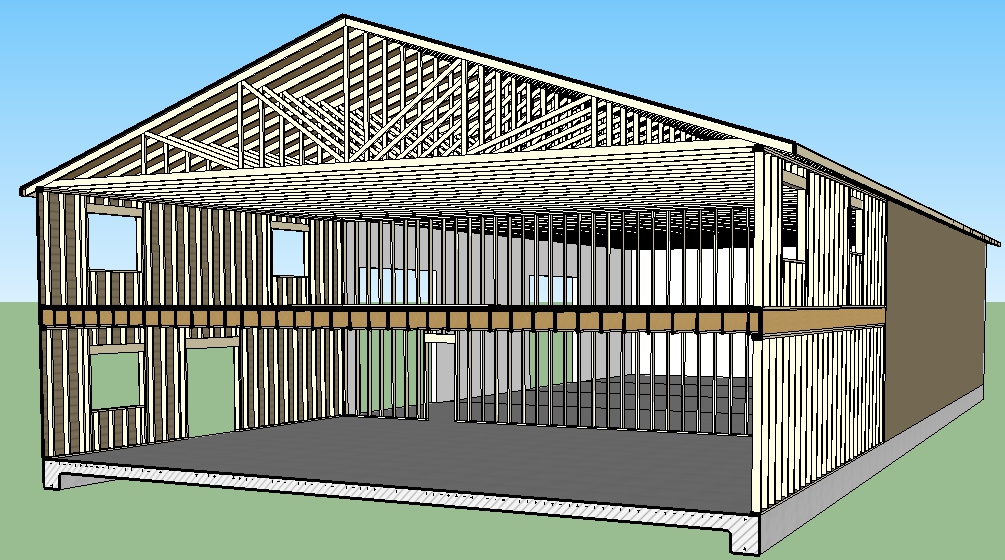
-
The 18.5' highbay/garage only needs to be 16' in height and the 2nd floor of the office space needs 9 ft ceilings:
3D Warehouse
3D Warehouse is a website of searchable, pre-made 3D models that works seamlessly with SketchUp.
(3dwarehouse.sketchup.com)
Note the valley truss set, and how I was able to easily tie these two roofs together. For simple roof lines I'm pretty happy with what the plugin can do.
-
When combining different roofs on complex structures I often find myself having to delete the outlookers, overhang and gable end truss on one end of the roof assembly. Then today I had a request from a user to enable the ability to limit the gable geometry to only one end. Based on this I will try to set up another option for the gable end truss option which allows for only the creation of one side with the gable end geometry. This means I will have to rework some of the advanced options to make sure it is compatible but I think I can make it happen fairly quickly.
-
I've just downloaded the trial version and started playing with it. I've been following the development process all along, and I'm impressed with what you've accomplished.
A couple of questions:
- Is there a specific reason why you've chosen to generate geometry as groups and not components?
It would seem to me — especially on complex models — that it would have a significant effect on file size. But more importantly, any manual changes required would propagate to all instances.
-
Do you have a timeline on when Gable walls will be enabled for attic trusses?
-
Would it be difficult to enable an option for floor/open joist truss as the bottom chord on attic trusses?
It would form a sort of attic bent that can extend the open span width — without having to place a support beam below. (we're looking at this option for our current project).
- Any thoughts of coding eyebrow dormers? I realize that combination of coding complexity and rare demand for this style probably places it low on the priority list, if not off it entirely... but never hurts to ask!
I'm also really looking forward to your proposed framing plugin and seeing it develop as well. The design/build firm that I do most of my work for specializes in Passive House construction, so we would have different requirements for wall assembly types from most. If you're interested, I would be happy to provide our requirements / input on sample wall assemblies.
Thanks for all your effort in building a very comprehensive and useful tool.
Doug
-
I've just downloaded the trial version and started playing with it. I've been following the development process all along, and I'm impressed with what you've accomplished.
A couple of questions:
- Is there a specific reason why you've chosen to generate geometry as groups and not components?
It would seem to me — especially on complex models — that it would have a significant effect on file size. But more importantly, any manual changes required would propagate to all instances.
Some items such as the overall roof assembly I've created as a Group simply because it is not likely that this entire assembly will need to be replicated over and over in a model. I've tried to use components wherever I've see duplication so as you suggest one can easily modify one instance and all instance will be updated. There are a few place where I probably need to change from groups to components, such as roof outlookers, I will look into that one.- Do you have a timeline on when Gable walls will be enabled for attic trusses?
This one should not be too big of a deal to complete. I put it on the back burner since no one was bugging me about it. Basically with the plugin my Todo list is so vast that I simply go after the items that people are bugging me the loudest for. The sqeaky wheel get the grease...- Would it be difficult to enable an option for floor/open joist truss as the bottom chord on attic trusses?
I can easily code it, what I need though, are some good shop drawings of this type of configuration so that I am comfortable with how this is typically put together. I probably worry to much about getting it right but with my trusses I like to know that they are close to what you will be getting from your local truss plant as possible. Send me some shop drawings, preferably "Mitek" of what you have in mind.It would form a sort of attic bent that can extend the open span width — without having to place a support beam below. (we're looking at this option for our current project).
- Any thoughts of coding eyebrow dormers? I realize that combination of coding complexity and rare demand for this style probably places it low on the priority list, if not off it entirely... but never hurts to ask!
I don't even know how to properly frame these. Send me some drawing or models of what you would like to see and I can probably make it work, I just need some education in this regard.I'm also really looking forward to your proposed framing plugin and seeing it develop as well. The design/build firm that I do most of my work for specializes in Passive House construction, so we would have different requirements for wall assembly types from most. If you're interested, I would be happy to provide our requirements / input on sample wall assemblies.
I would like to start with the most conventional wall types first since this will have the broadest appeal, however I would be interested in learning about passive house construction and how this differs from standard construction. Most everything around here is 2x6 studs on 16" centers with R-19 or R-21 insulation, 7/16" OSB exterior sheathing and 1/2" or 5/8" gypsum wall board on the interior. The wall cladding is usually hardiplank siding however I'm not a huge fan of the product since it is quite brittle and tends to break easily when hit by an errant baseball etc...Thanks for all your effort in building a very comprehensive and useful tool.
Doug
-
Thanks for your answers. I'm in the juice on a project at the moment, but when I have some time next week I'll put together some info to send you.
Not sure if I can get shop drawings for the attic truss, but I'll see if my builder can put a sketch together. He's also an engineering by training, so he shares your fastidiousness on structural details.
I've also asked him to draw the eyebrow dormer, since I've never modeled one (well, I've started started on one), let alone framed it.
I understand your approach for the framing plugin — of course you need to start with what is in highest demand.
Thanks again,
Doug
-
In response to a recent request about gable ends of the roof assembly I have created an additional option in the "Gable End Trusses" option when creating common trusses. The new "Front" option only creates the gable end truss and gable end geometry on one side of the truss assembly and leaves the other side open as shown below:
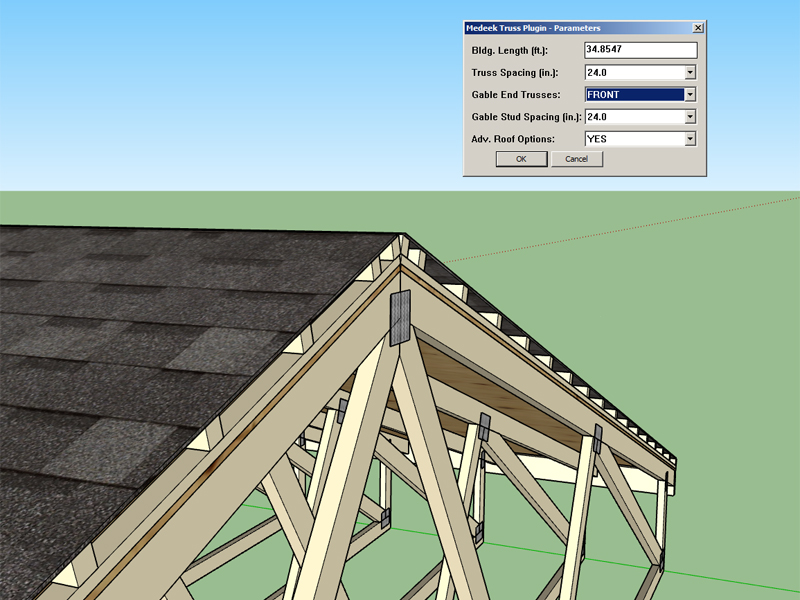
This should come in handy when creating roof assemblies that butt up against walls and other complex configurations (ie. T-shaped buildings requiring Valley Sets etc...)
I've also been slowly working away at bringing all of the common truss types up to speed. The Modified Qeen Truss (Mod Queen) now has plates, raised heels, structural outlookers, layers and materials:
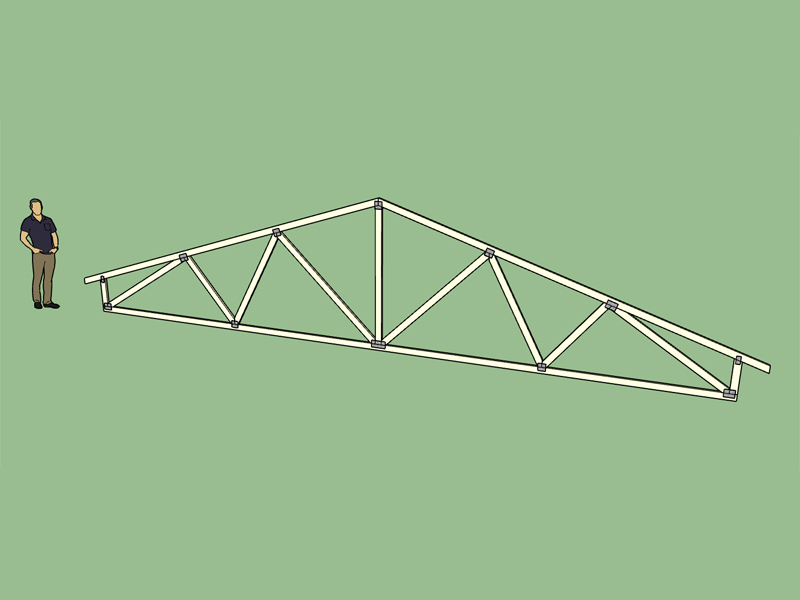
Most of the non-common truss types still need me to go through and integrate plates, layers, raised heels and materials, the amount of work needing to be done is staggering. This plugin is far from a polished, finished product, even after more than a year's worth of time and effort.
-
You've done an immense amount of work on this, thank you for the dedication. Would it not be wise to rather bring all of the truss types on par with each other (feature wise) before venturing into further features and development?
-
I agree. I will probably spend the next few weeks making sure plates, materials, layers, raised heels, one gable only feature and other issues are resolved for all truss types and rafter roof types.
After that I would like to finish up the hip sets, timber truss, and flat truss modules.
-
I'm quite familiar with all of the industry names for various configurations of roof trusses (ie. Fink, Howe, Mod Queen, King Post, Queen Post, Double Fink etc...) What distinguishes these trusses from each other is the configuration of the webs of the truss which is dictated by the number of panels of the top chords and bottom chords. For example the Howe truss is four top chord panels and four bottom chord panels (4/4). Most diagrams show up to a Triple Howe truss (8/8). What is not typically shown is an (8/6) and (8/7) truss, is there any reason for this? These two configurations seem perfectly valid to me, I would call them a Triple Queen and Fan Fink truss respectively. Has anyone come across either of these two configurations?
-
Actually I would change the name of the Fan Fink to Double Fan.
The next size up would be:
Quad Fan 10/5
Double Mod Fan 10/6
Triple Fan 10/7
Quad Queen 10/8
Quad Fink 10/9
Quad Howe 10/10As the number of panels increase in the top chord the number of potential variations increases. So for a four panel top chord truss the number of variations is three, the general pattern is:
(2/x) truss = 1 possible configuration
(4/x) truss = 3 possible configurations
(6/x) truss = 4 possible configurations
(8/x) truss = 5 possible configurations
(10/x) truss = 6 possible configurations
(12/x) truss = 7 possible configurations
... -
My naming convention for the 12/x series of common trusses.
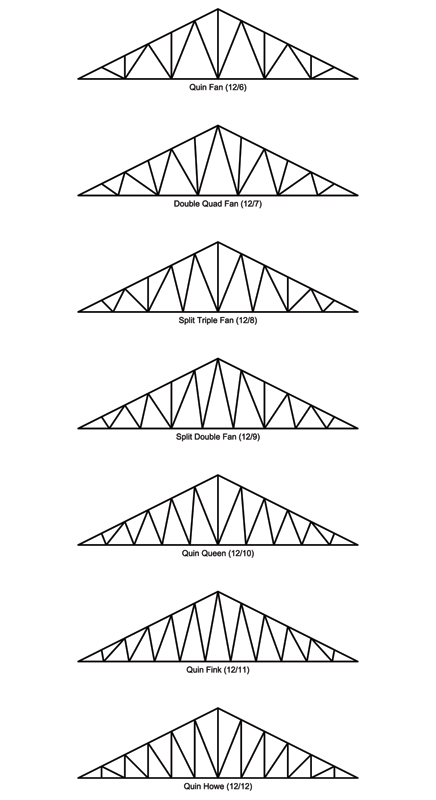
Trusses sure are beautiful things.
-
The common fan truss now has raised heels, plates, materials and layers:
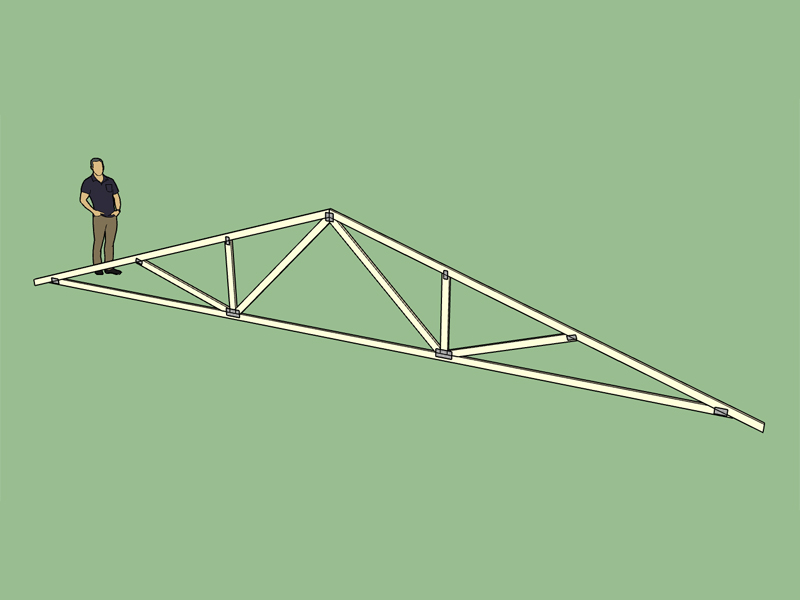
I apologize for the slow progress. I've had some 12 hour work days last week so I didn't have much left in the tank once I got home, usually just eat and then went straight to bed.
-
I've been thinking about stub trusses, is there any need for those?
-
I originally made the roof pitch a drop down box/option since most people use standard roof pitches with their roofs (ie. 4:12, 7:12, 9.5:12 etc...) However, the problem with that is it does not allow one to enter in values other than those provided in the drop down list. The alternative would be to make this a simple text field where the user specifies the roof pitch however my thinking was having the drop down list was more convenient. For the metric templates (when the plugin switches to metric mode) the pitch is given in degrees rather than the customary US pitch (x/12) method, and there is no drop down list, the user just enters in the degrees.
I guess what I should do is add an option into the global settings which allows one to toggle between the drop down list or a simple text field for the pitch input, for the imperial units template.
-
Version 1.8.3 - 02.12.2017
- Enabled metal plate connectors, materials and custom layers for Fan trusses.
- Added energy/raised heels for Fan truss (3 variants: wedge, slider and vertical w/ strut).
- Roof slope can be toggled between Pitch or Degrees (input) for common trusses in the global settings.

Currently the metric template forces the roof slope to degrees however in the imperial templates (inches, feet) the user can select between Pitch or Angle for common truss types. I will need to update all of the truss types with this global setting option.
-
Version 1.8.4 - 02.14.2017
- Enabled roof cladding for gable and hip rafter roofs.
- Roof slope can be toggled between Pitch or Degrees (input) for gable and hip rafter roofs in the global settings.
-
To create this roof was not an entirely automated process but I'm slowly getting there. The trim tool comes in really handy for creating valley and jack rafters but ultimately it would be nice to auto create L-Shaped, T-Shaped and U-Shaped roofs.
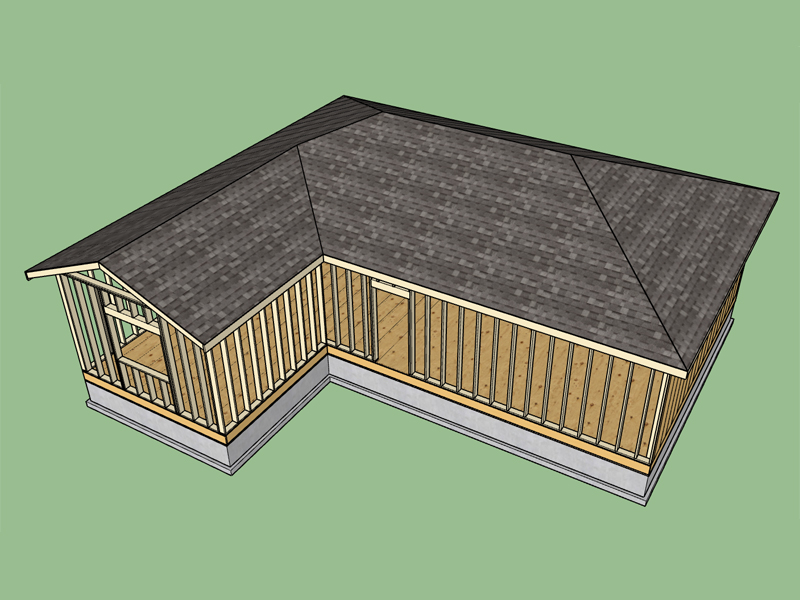
View model here:
3D Warehouse
3D Warehouse is a website of searchable, pre-made 3D models that works seamlessly with SketchUp.
(3dwarehouse.sketchup.com)
-
Impressive work here! Thanks for the update!
Advertisement








