3D Truss Models
-
Version 1.8.3 - 02.12.2017
- Enabled metal plate connectors, materials and custom layers for Fan trusses.
- Added energy/raised heels for Fan truss (3 variants: wedge, slider and vertical w/ strut).
- Roof slope can be toggled between Pitch or Degrees (input) for common trusses in the global settings.
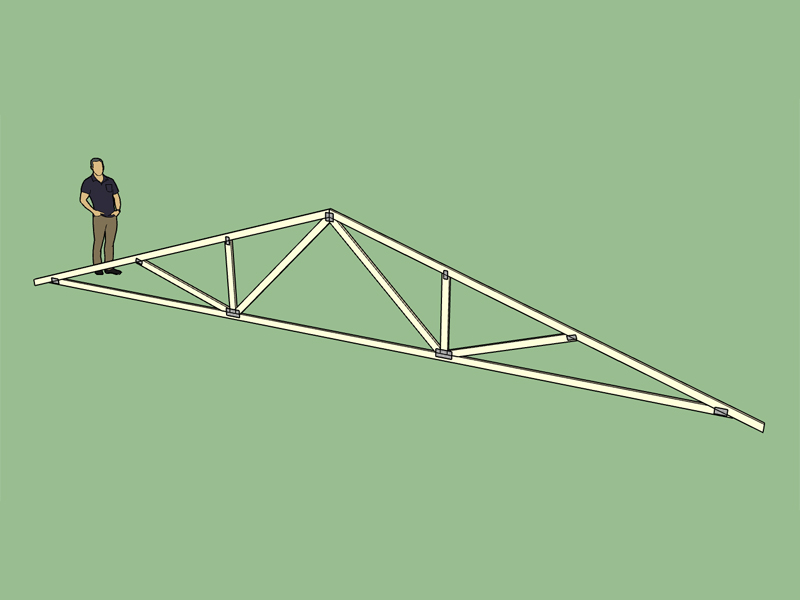
Currently the metric template forces the roof slope to degrees however in the imperial templates (inches, feet) the user can select between Pitch or Angle for common truss types. I will need to update all of the truss types with this global setting option.
-
Version 1.8.4 - 02.14.2017
- Enabled roof cladding for gable and hip rafter roofs.
- Roof slope can be toggled between Pitch or Degrees (input) for gable and hip rafter roofs in the global settings.
-
To create this roof was not an entirely automated process but I'm slowly getting there. The trim tool comes in really handy for creating valley and jack rafters but ultimately it would be nice to auto create L-Shaped, T-Shaped and U-Shaped roofs.
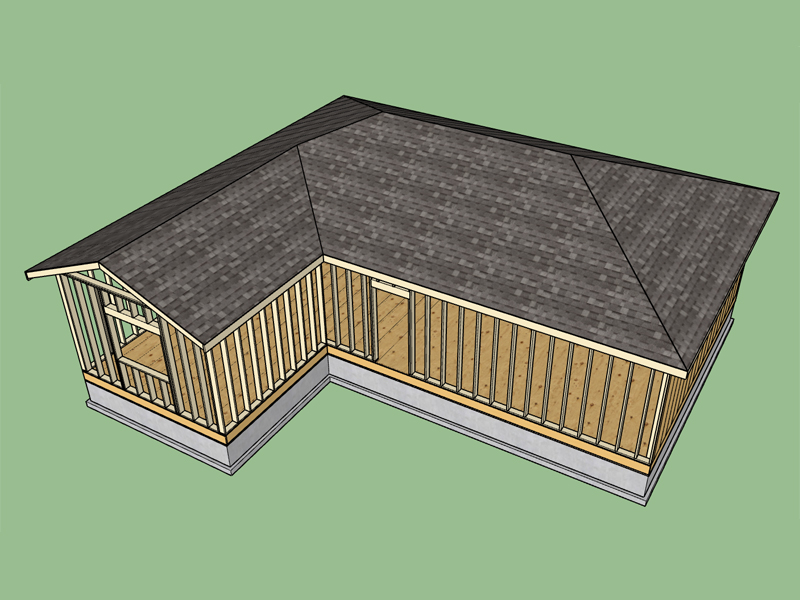
View model here:
3D Warehouse
3D Warehouse is a website of searchable, pre-made 3D models that works seamlessly with SketchUp.
(3dwarehouse.sketchup.com)
-
Impressive work here! Thanks for the update!
-
-
Found a small bug/typo in the latest release in the gable roof cladding, rolled a minor rev. 1.8.4b.
-
Version 1.8.5- 02.18.2017
- Enabled roof cladding for dutch gable and TJI rafter roofs.
- Added TJI rafter roofs with dual glulam beams.
- Added Soffit Cut within Advanced Options for TJI Roof w/ GLB.
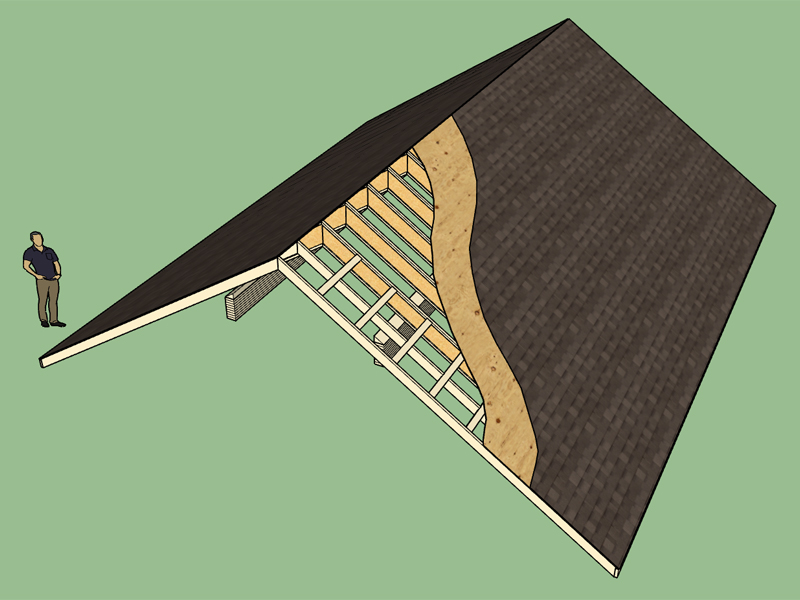
View model here:
3D Warehouse
3D Warehouse is a website of searchable, pre-made 3D models that works seamlessly with SketchUp.
(3dwarehouse.sketchup.com)
First new roof type in added in quite a while. Lately I have been focusing most of my effort on cleaning things up and making sure all the options are working correctly for each roof type and configuration.
Soffit cuts with TJI (I-Joist) rafters gets a bit interesting but I've finally implemented it:
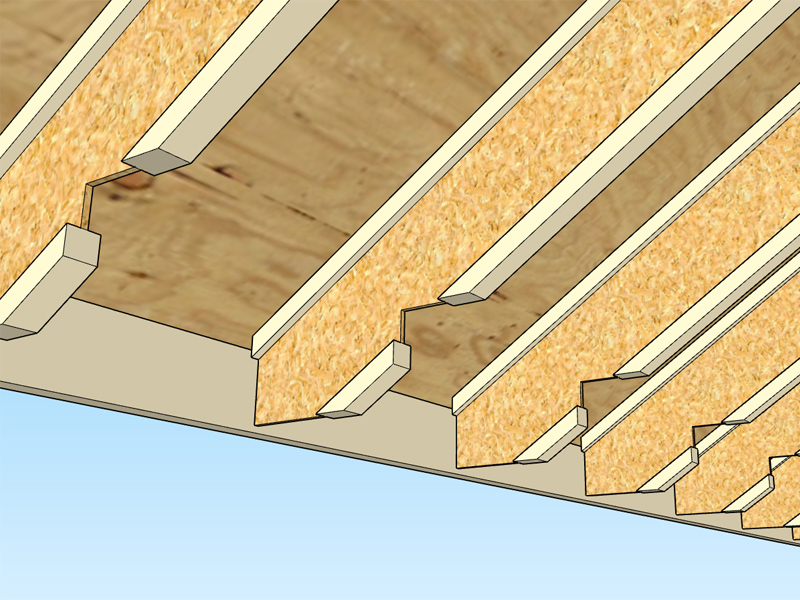
-
View model here:
3D Warehouse
3D Warehouse is a website of searchable, pre-made 3D models that works seamlessly with SketchUp.
(3dwarehouse.sketchup.com)
-
Same house, just a lookout between the beams:
View model here:
3D Warehouse
3D Warehouse is a website of searchable, pre-made 3D models that works seamlessly with SketchUp.
(3dwarehouse.sketchup.com)
-
Trying out the Rayelectron Rendering plugin, I'm fairly impressed.




View model here:
3D Warehouse
3D Warehouse is a website of searchable, pre-made 3D models that works seamlessly with SketchUp.
(3dwarehouse.sketchup.com)
-
Version 1.8.5b - 02.23.2017
- Addressed minor bug with "Front Only" gable end scissor trusses.
- Addressed minor bug with soffit cuts and TJI rafter roofs with dual glulam beams.
-
Working on 2 ply and 3 ply headers as well as LSL headers:
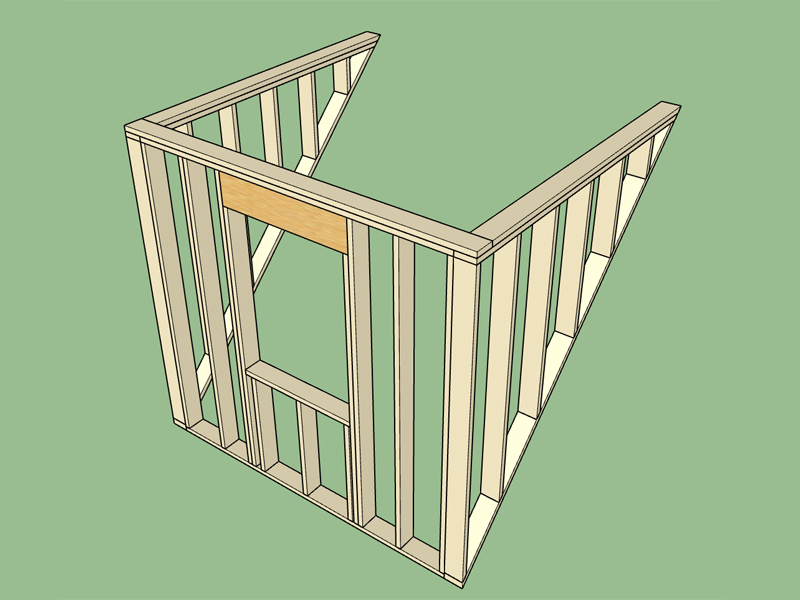
-
Have you try this free real time one?
SimLab Composer Light : Maxi 1920 * 1080
(can load any format of 3D file)

-
Version 1.8.6 - 02.25.2017
- Added 2x sawn lumber and LSL headers for Gable Dormers.
- Enabled interior wall sheathing (Gypsum Wall Board) for Gable Dormers.
- Enabled ceiling sheathing (Gypsum Wall Board) and ceiling battens for common trusses.
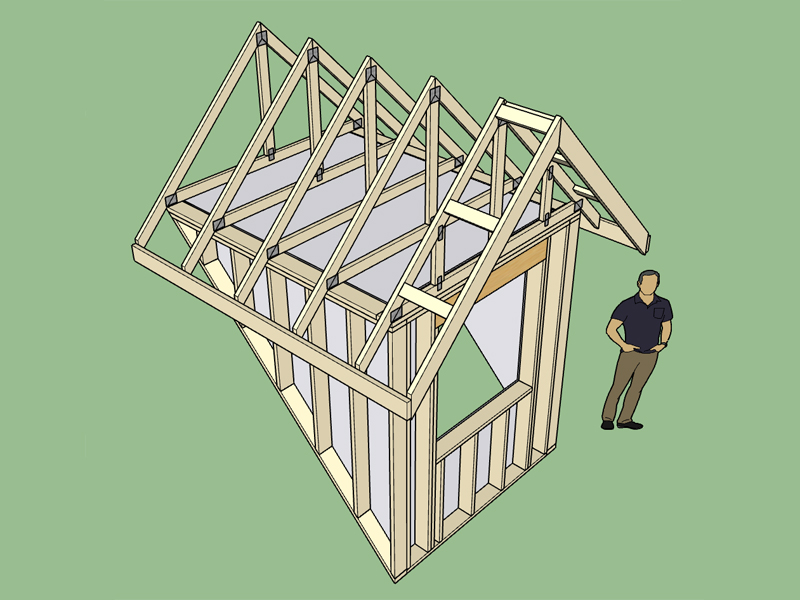
-
An example dormer created with the dormer tool and the gable roof created with the common truss tool. Note that I have enabled all of the cladding, sheathing and GWB in the global settings.
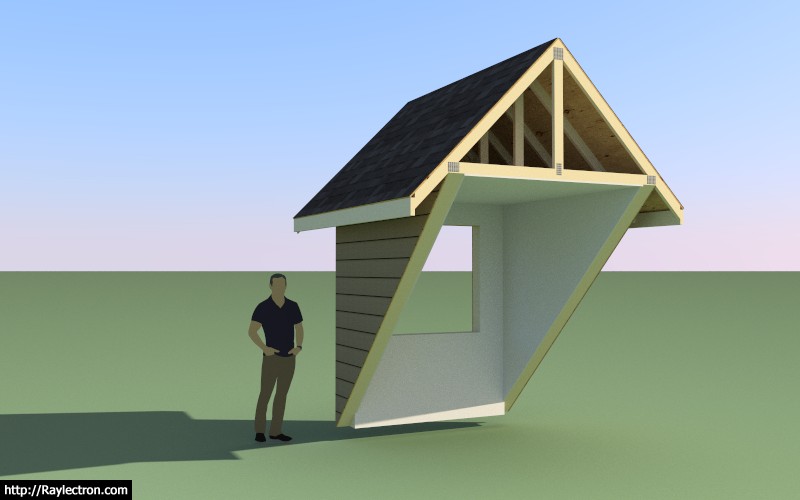
View model here:
3D Warehouse
3D Warehouse is a website of searchable, pre-made 3D models that works seamlessly with SketchUp.
(3dwarehouse.sketchup.com)
When you select "YES" for the gypsum ceiling in the advanced options of common trusses and additional dialog is presented which then allows for manually adjusting the GWB thickness, ext. wall inset, and ceiling battens (size, spacing).
You will notice that in the global settings within the "Sheathing" tab a couple of new items have been added for Gypsum Sheathing.
Now I just need to enable ceiling sheathing for vaulted truss and rafter roofs, yet another large task added to the todo list.
Attic and Gambrel attic trusses will require not only ceiling GWB but also the attic GWB on walls and flat and sloping ceilings.
With the addition of all the interior and exterior cladding, the plugin can now generate the majority of the structural features of a roof.
-
This probably pertains more directly to the Wall Plugin I have been working on but I could also test out the concept with the dormer module.
If the user enables the exterior wall cladding I could also enable a further option which will draw the corner and window trim as shown. This option would only become active if the cladding option is selected. I would create a new tab in the global settings for the all of the trim options (size, material etc...)
I'm also considering a rudimentary door and window module that can auto-fill the window and door holes in the Wall Plugin, however I don't know if architects and designers would find any use for it since they may be inclined to use more sophisticated 3rd party window and door plugins.
The reason I am considering this is that it would further automate the creation process and I have yet to find a window and door plugin that I am 100% satisfied with.
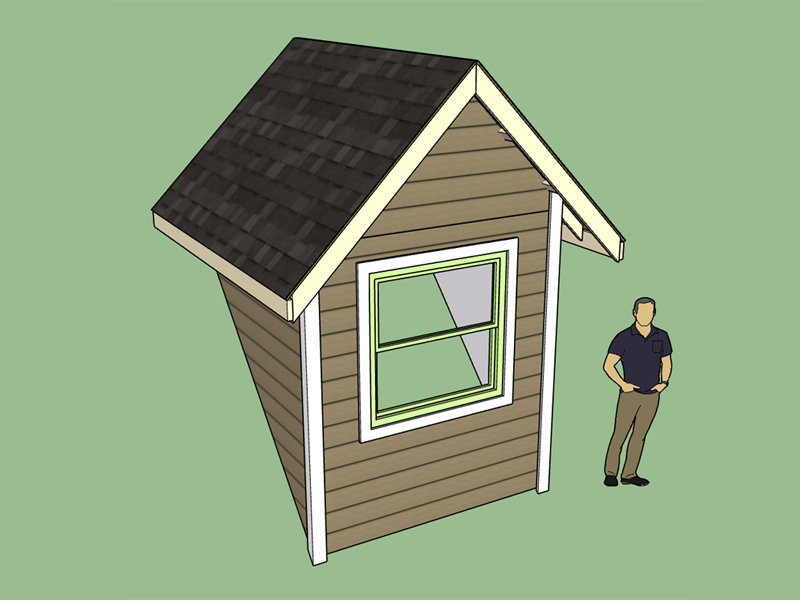
-
Raised heel fink truss roof with 1.5"x1.5" ceiling battens and 5/8" GWB at a 5.5" wall inset.
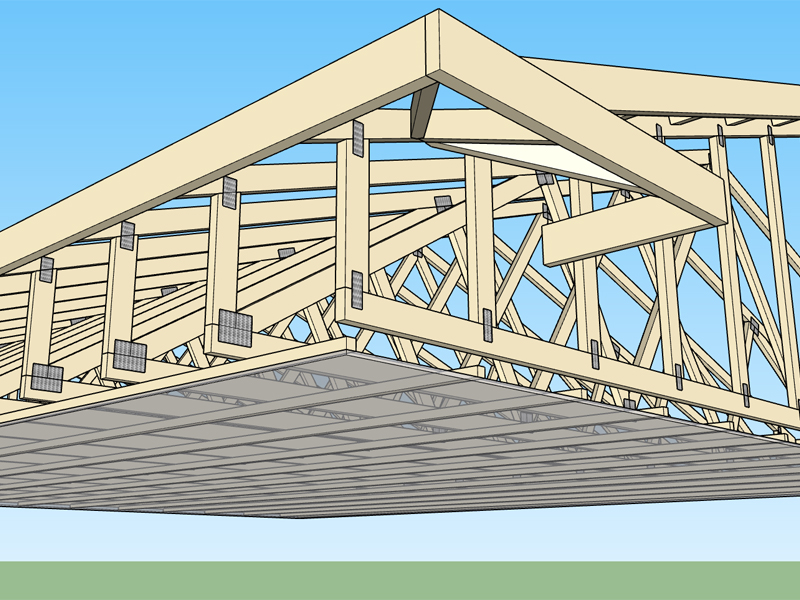
-
Scissor truss with ceiling battens and GWB:
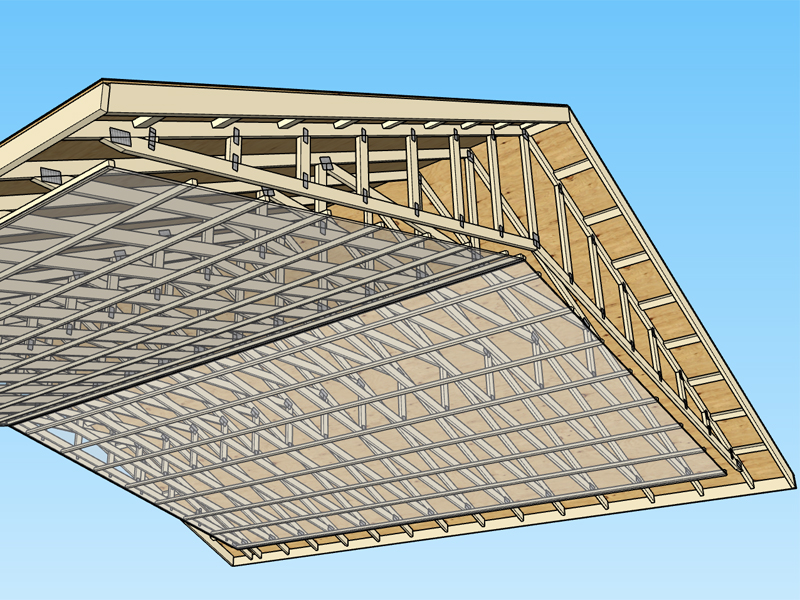
I've never actually seen ceiling battens used but I assume they are used in some locales.
-

-
Tomorrow is my birthday. Given all of the health issues I've had the last few months I'm just happy to still be kicking. My neck and general constitution is still not quite right but at least I'm functional and for that I am very grateful.
In response to the overwhelming positive vibe I've received from the SketchUp community during my downtime I would like to offer the following offer to current users of the plugin who currently have a non-expired license/serial number:
1.) By March 2, 2017 (offer ends midnight Mar. 2) post on this forum or the other SketchUp forum a screenshot or rendering of a current project you are working on that you have utilized the plugin. Give your company name or state "for personal use". Also describe what features you primarily use within the plugin (ie. trusses, rafters, floors etc...) Please try to make the picture such that it shows the output from the plugin as clearly as possible.
2.) Send me an email with the time and date of your post and your name/company name and I will then extend your license out for another full year from the existing expiration date (add an additional year to your license).
My reason for doing this is primarily to see how you are using the plugin in the real world. Is it making any sort of meaningful impact? Does it actually get used, or do people purchase it out of curiosity and then never actually use it?
I also want to give back a little to those who continue to support the plugin and its development. Hopefully a few of you will take me up on this offer since I am really curious to see how the plugin is actually being used by real architects and designers.
I hope I am not violating any board rules by posting this offer.
Advertisement








