3D Truss Models
-
Same barn with a few more details. For gambrel attic advanced options I should also include the option for a crow's beak as shown in this model and the option to set the extension.
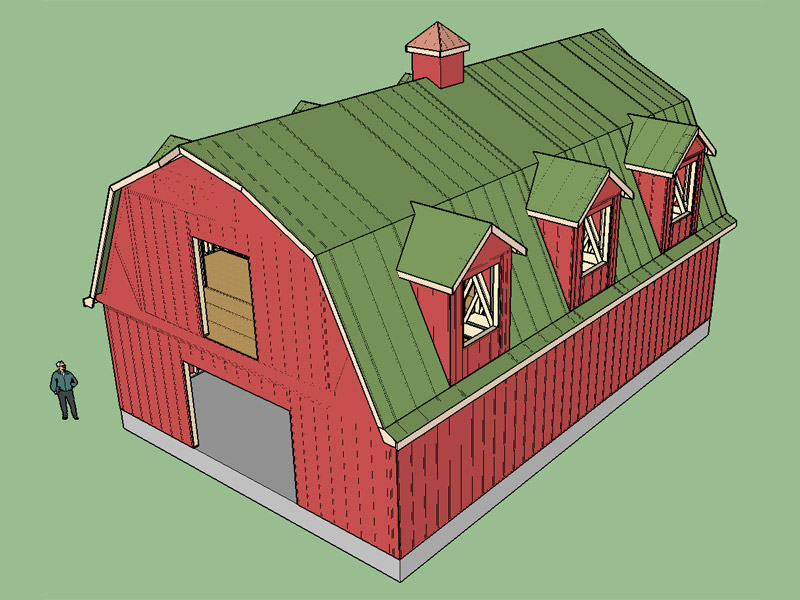
View model here:
3D Warehouse
3D Warehouse is a website of searchable, pre-made 3D models that works seamlessly with SketchUp.
(3dwarehouse.sketchup.com)
-
@medeek said:
For gambrel attic advanced options I should also include the option for a crow's beak as shown in this model and the option to set the extension.
This would be a GREAT addition! Is there any logic to how far back along the main fascia that the crow's beak is supposed to merge in? Could this be an option along with the depth for the extension?
-
Internal view:
Views will be available for Kubity in few weeks
Crows Beak picture attached for clarity of term used.
-
@mtnarch said:
@medeek said:
For gambrel attic advanced options I should also include the option for a crow's beak as shown in this model and the option to set the extension.
This would be a GREAT addition! Is there any logic to how far back along the main fascia that the crow's beak is supposed to merge in? Could this be an option along with the depth for the extension?
I hadn't thought this through enough. The logic for the crow's beak requires two inputs as you correctly stated:
1.) The extension length from the rakeboard measured from the exterior edge of the rake to the furthest point of the crow's beak.
2.) The merge distance along the main fascia where the crow's beak merges back into the rakeboard.
The logic to create this actually won't be that difficult I just need to get to it.
-
Dormer Framing - Ceiling option
The attached image from:
Canadian Wood-Frame House Construction p. 148
http://www.cmhc-schl.gc.ca/odpub/pdf/61010.pdfshows ceiling for a flat section option. (ideal for services as electrical and other)
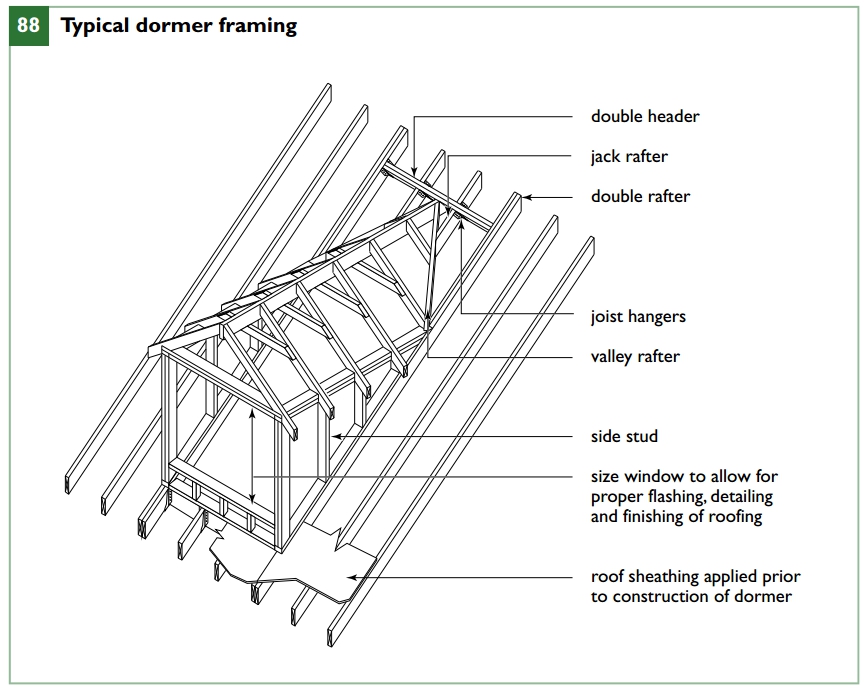
-
The problem with dormers is there is a number of ways to frame them up. The way I like to frame attic dormers when using trusses is have the front wall rest on the attic subfloor and then the side walls rest on the truss top chord. I've also seen it where all dormers walls rest on the subfloor of the attic.
With a rafter roof that is open the entire dormer is often framed on the roof per facer's drawing (I call it a floating dormer).
-
Under advanced options for gable roofs (truss and rafter) I am thinking about adding a "roof return" option. Any thoughts on "greek returns":
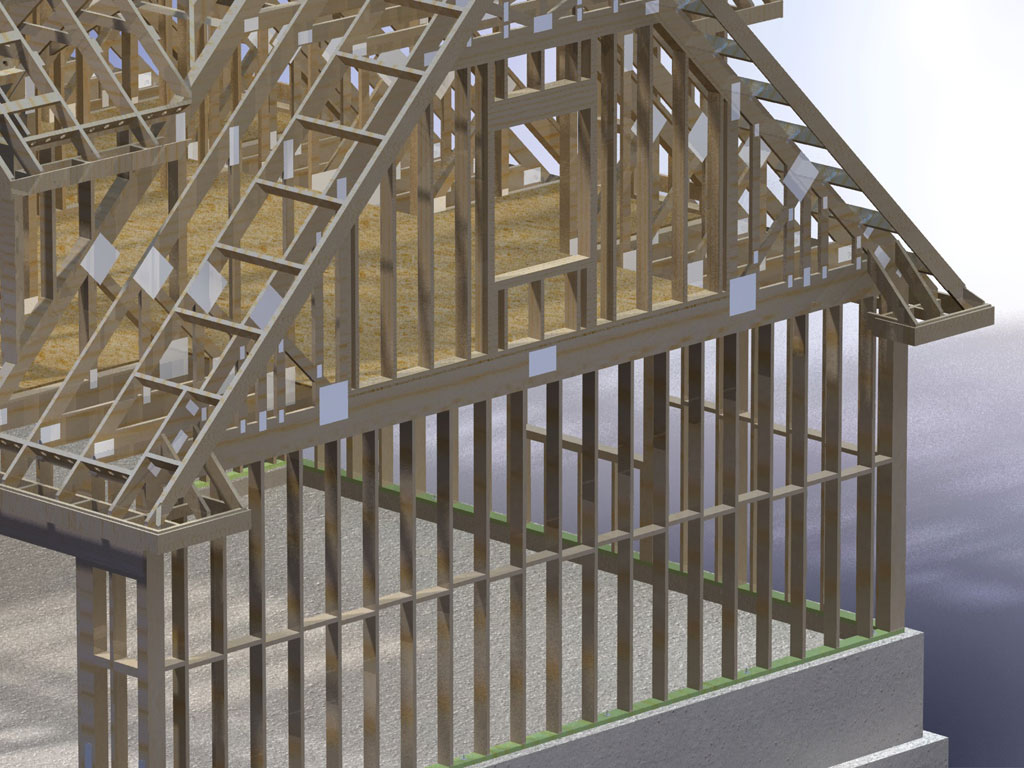
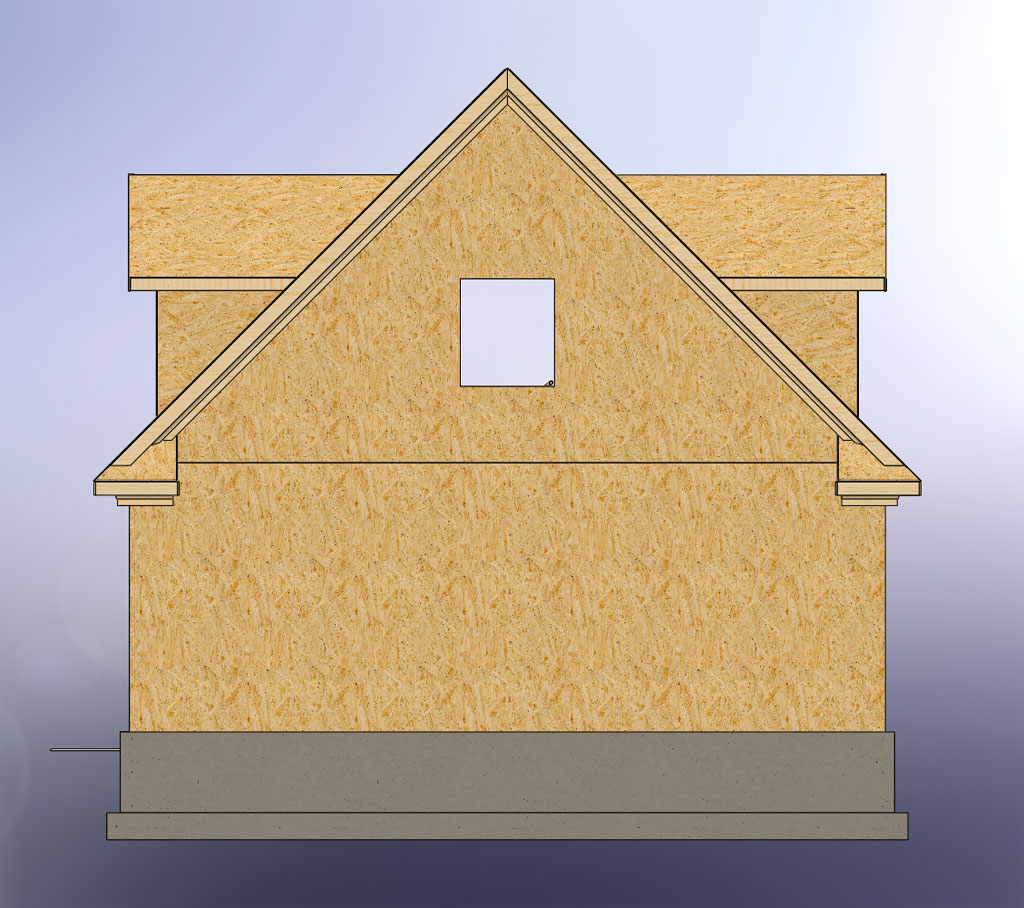
The images above shows a roof return with a gable termination, alternatively this could end with a hip termination as in below:

Or with a full greek which stretches across the entire span:
Does anyone have any specific framing details on how best to frame these roof elements?
As far as the logic to add them into the plugin it won't be a big deal, just an additional module that plugs into the advanced roof module.
To simplify things I would used the same pitch on the returns as on the main roof. The three variables would be:
1.) Return Type: Gable, Hip, Full
2.) Length of the Return
3.) Extension beyond Rake -
A quick study of a hip return:
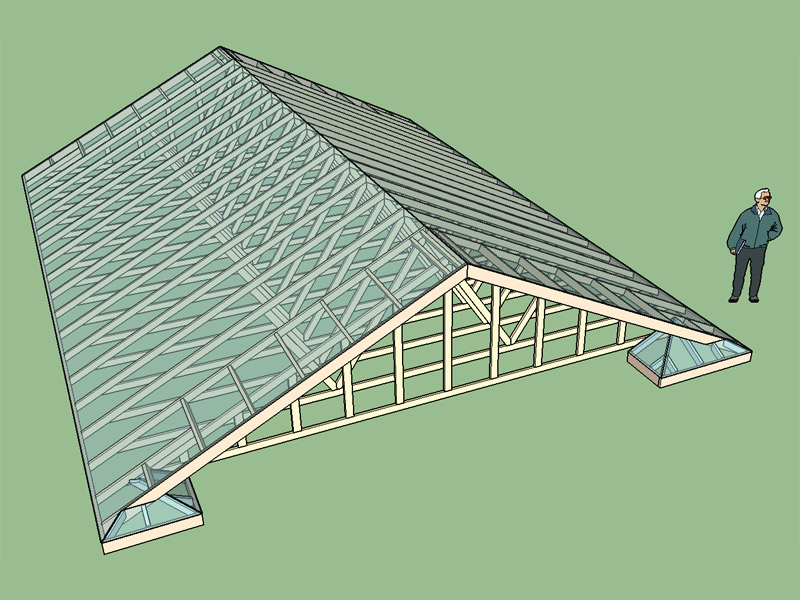
Notice the inboard hip rafter does not terminate at the gable wall when the return length is too short. This poses some interesting framing given this situation, note the return on the right side of the roof is this case, not entirely sure how one would support/terminate the hip rafter in this situation.
When the return length allows the hip rafter to terminate at the gable wall then the framing is fairly straightforward.
The hip rafter will terminate at the gable wall when the return length is greater than or equal to twice the total return extension (Rakeboard Width + Gable Overhang + Return Extension).
The other question that I have is how to apply the sheathing to these small odd shaped roof segments. How far up under the overhang should the sheathing extend?
View model here:
3D Warehouse
3D Warehouse is a website of searchable, pre-made 3D models that works seamlessly with SketchUp.
(3dwarehouse.sketchup.com)
-
This is an excellent link:
They run the outside hip rafter back to the gable wall and don't run the barge rafter (rake board) to the fascia like I've shown, maybe I've got this wrong...
This method would allow for sheathing of the return without having to notch around the barge rafter. I call this the floating barge rafter method:
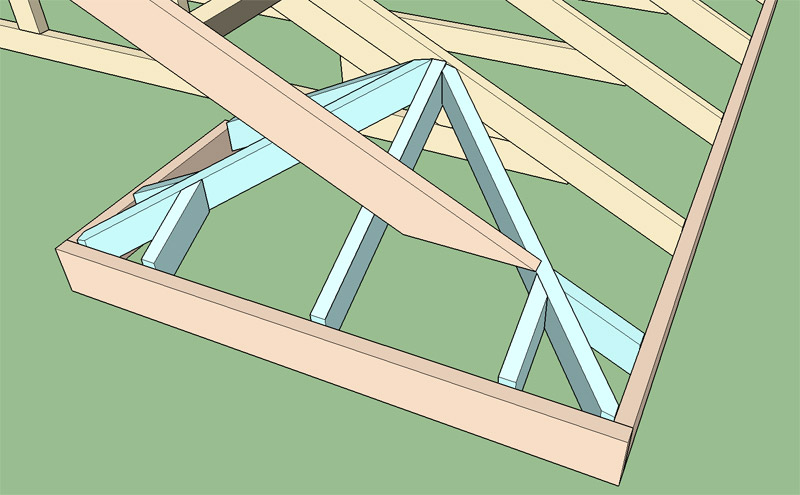
Compare with extending the barge rafter all the way to the fascia board:
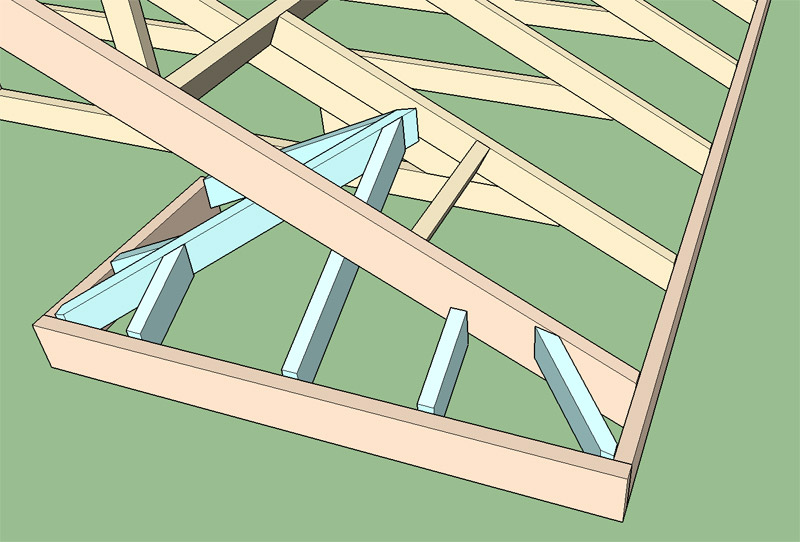
-
Version 1.6.4 - 06.27.2016
- Added roof return option within the advanced options menu for common, scissor and vaulted trusses, configurations: (HIP).
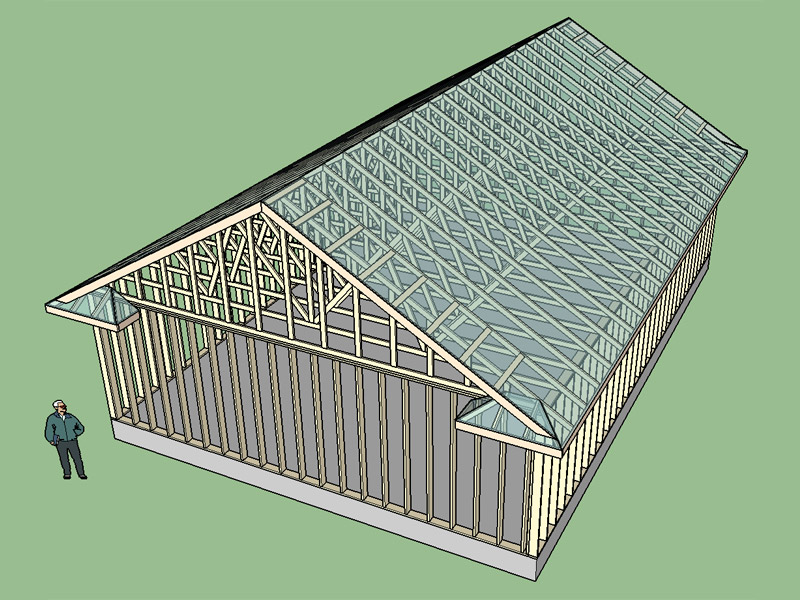
View model here:
3D Warehouse
3D Warehouse is a website of searchable, pre-made 3D models that works seamlessly with SketchUp.
(3dwarehouse.sketchup.com)
https://www.kubity.com/p/DnsBmT
This option is available for most typical triangular shaped trusses.
I will be adding the gable and full return at a later date, currently only the hip return is available. Another limitation is that the return roof pitches currently default to the main roof pitch. I need to add some additional code that will allow the pitch of the return portions to be set independent of the main roof pitch.
-
12:12 main roof with a 8:12 hip roof return. The interesting part is the hip rafter
where the return meets the main roof plane. The dropped hip rafter is off center so that it supports the sheathing from both planes. The calculations might prove challenging.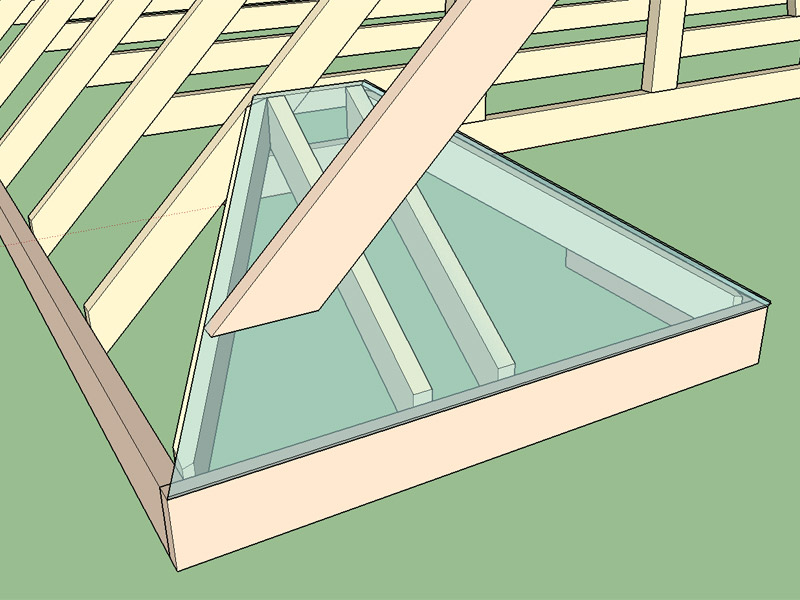
Typically the return pitch is less than or equal to the main roof pitch. In fact I don't think I've ever seen a return with a pitch greater than the main roof.
-
Roof return pitch can now be set independent of main roof pitch:
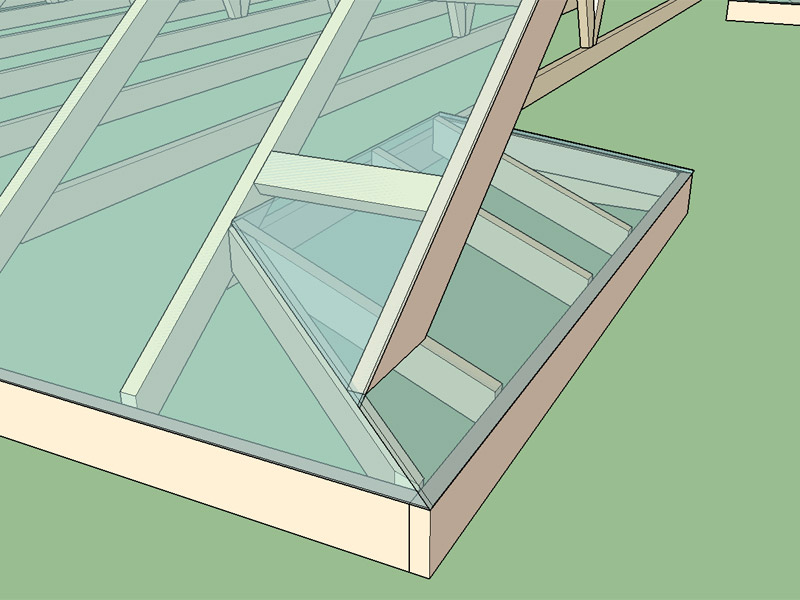
The calculations for a hip rafter that handles two pitches was insane as expected. I've also made some other minor adjustments and bug fixes related to the sheathing and rake board when the roof return extension equals the gable overhang.
I've set it up so that the return pitch can also be greater than the main roof pitch but its doubtful if this will find any usage.
There may be better ways of framing the hip rafter where the return meets the main roof, any thoughts on this are welcome. The initial release of 1.6.4 had a bug with attic trusses and the returns so I suggest downloading the latest version.
I'm also looking for photos of the framing for a full greek return to further study this.
-
Looking at the lumber and I-Joist floor module this morning and thinking it might be nice to make an option that allows one to specify something other than a rectangle for the floor outline. For example an L-shaped floor outline:
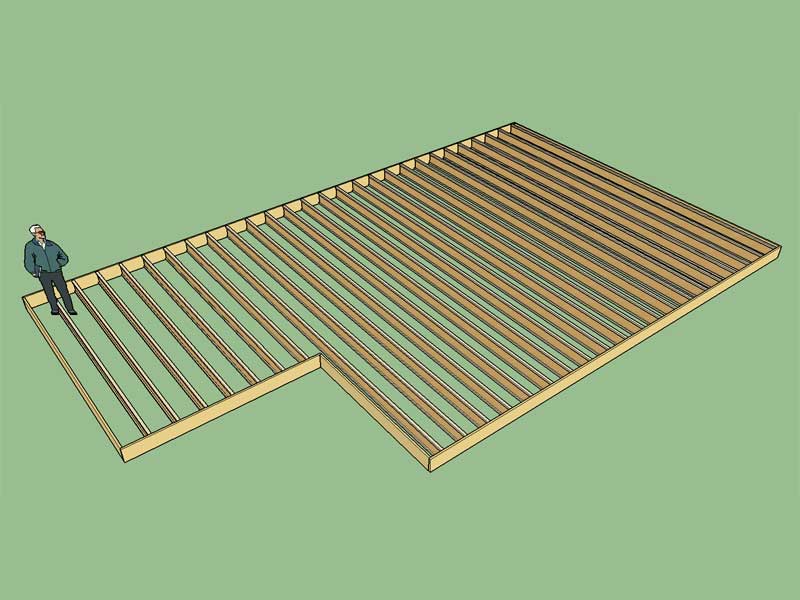
View model here:
3D Warehouse
3D Warehouse is a website of searchable, pre-made 3D models that works seamlessly with SketchUp.
(3dwarehouse.sketchup.com)
Or even more exotic shapes with non-orthogonal corners. I'll be giving this some thought over the weekend.
-
Hi Nathaniel,
Will you be able to include an option to generate purlins / battens? Here our standard construction method places this in the position where the roof sheathing goes, directly on top of the trusses. The top and bottom batten / purlin position could possibly be customisable (distance from apex and from edge / fascia). Obviously will require input field for width / height, maximum spacing field as well but this should possibly require a toggle for constant spacing from lowest portion of TC to apex position.
I would really appreciate this, unless the function is there and I'm missing it, please advise... Thanks in advance!
PS:
I know the focus of the plugin is for the roof trusses / structure, but could you have an option to include the roofing material? This only needs to be a simple structure, similar to the sheathing option but placement on top of purlins / battens with input field for thickness.
-
I forgot to add, the UI version seems to need a little TLC, see attached image.
Probably one of the following:- window sizing to be increased
- icon sizing to be decreased
- resizable window
- scroll-bars

-
I just downloaded your plugin to try it out...
Although my need for something like this is very limited, it's excellent!

Like Juju, I'm also having an issue with the window size, so I assume that it's something you'll take care of in an upcoming release...
-
I just re-installed the plugin into SU 2016 to further check into the html window size issue. The funny thing is that the window size appears to open to the same size for all my html UI pages regardless of the size I specify. Is this a bug with SketchUp or the API or is this something I'm doing wrong, the issue is with the WebDialog.new command where I specify the width and height of the webdialog. I need to look into this further.
-
@juju said:
Hi Nathaniel,
Will you be able to include an option to generate purlins / battens? Here our standard construction method places this in the position where the roof sheathing goes, directly on top of the trusses. The top and bottom batten / purlin position could possibly be customisable (distance from apex and from edge / fascia). Obviously will require input field for width / height, maximum spacing field as well but this should possibly require a toggle for constant spacing from lowest portion of TC to apex position.
I would really appreciate this, unless the function is there and I'm missing it, please advise... Thanks in advance!
PS:
I know the focus of the plugin is for the roof trusses / structure, but could you have an option to include the roofing material? This only needs to be a simple structure, similar to the sheathing option but placement on top of purlins / battens with input field for thickness.
Can you send me model that shows how you want this to look. I can easily write a new module that adds the advanced option for purlins/battens. I can also have the roof sheathing applied to the top of the purlins when this option is selected.
The inputs for a purlin sub-menu would probably be:
- Purlin Spacing
- Purlin Height
- Purlin Width
I'm assuming they would always run to the edge of the roof (barge rafter) but some overhang or offset variable could also be given as an input.
I would also assume that the first purlin would start at the bottom edge of the roof at the fascia point coincident with the sheathing but again this could also be user driven.
-
A purlin roof would look something like this:
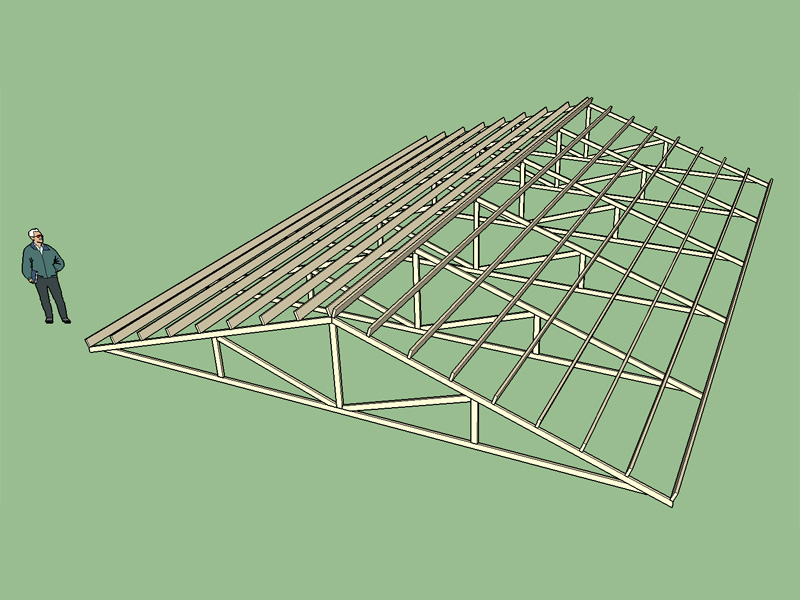
The question is what to do at the eaves and the peak of the roof?
View model here:
3D Warehouse
3D Warehouse is a website of searchable, pre-made 3D models that works seamlessly with SketchUp.
(3dwarehouse.sketchup.com)
-
@medeek said:
@juju said:
Hi Nathaniel,
Will you be able to include an option to generate purlins / battens? Here our standard construction method places this in the position where the roof sheathing goes, directly on top of the trusses. The top and bottom batten / purlin position could possibly be customisable (distance from apex and from edge / fascia). Obviously will require input field for width / height, maximum spacing field as well but this should possibly require a toggle for constant spacing from lowest portion of TC to apex position.
I would really appreciate this, unless the function is there and I'm missing it, please advise... Thanks in advance!
PS:
I know the focus of the plugin is for the roof trusses / structure, but could you have an option to include the roofing material? This only needs to be a simple structure, similar to the sheathing option but placement on top of purlins / battens with input field for thickness.
Can you send me model that shows how you want this to look. I can easily write a new module that adds the advanced option for purlins/battens. I can also have the roof sheathing applied to the top of the purlins when this option is selected.
The inputs for a purlin sub-menu would probably be:
- Purlin Spacing
- Purlin Height
- Purlin Width
I'm assuming they would always run to the edge of the roof (barge rafter) but some overhang or offset variable could also be given as an input.
I would also assume that the first purlin would start at the bottom edge of the roof at the fascia point coincident with the sheathing but again this could also be user driven.
Thanks for the consideration. The reason the purlin / batten spacing is a little tricky is when you do complex roofs and require a little flexibility at the top and bottom purlins / battens but also need purlins / battens to align. Also the top purlins need to be offset a little from the apex, this would differ depending on roof pitch, to fit standard sized flashings, hence the flexibility here as well. The bottom purlins possibly need to be set back depending on fascia size and position.
Advertisement








