3D Truss Models
-
Version 3.5.8 - 07.12.2024
- Enabled the "Edit Roof Assembly" function for gable rafter roofs with glulam beams (imperial and metric units).
- Enabled the "Edit Roof Assembly" function for I-joist rafter roofs with glulam beams (imperial and metric units).
- Enabled the "Edit Roof Assembly" function for I-joist rafter roofs with dual glulam beams (imperial and metric units).
- Added BCI, LPI, Red-I and PKI I-joists to the rafter roof module (glulam beam and dual glulam beam roofs).
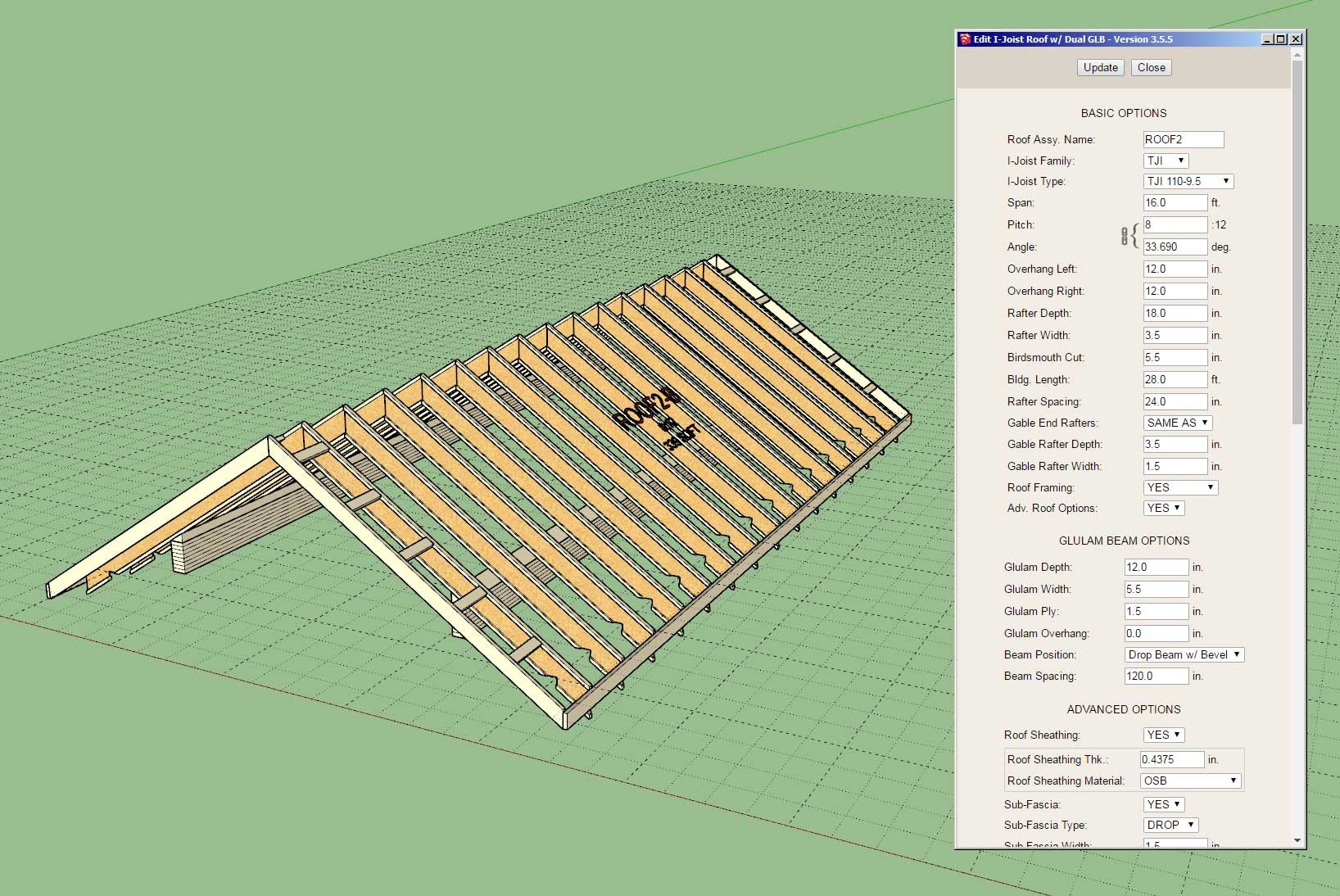
-
Version 3.6.1 - 07.19.2024
- Added Soffit Cut within Advanced Options for Complex Rafter Roofs.
- Fixed a critical bug with the complex roof module.
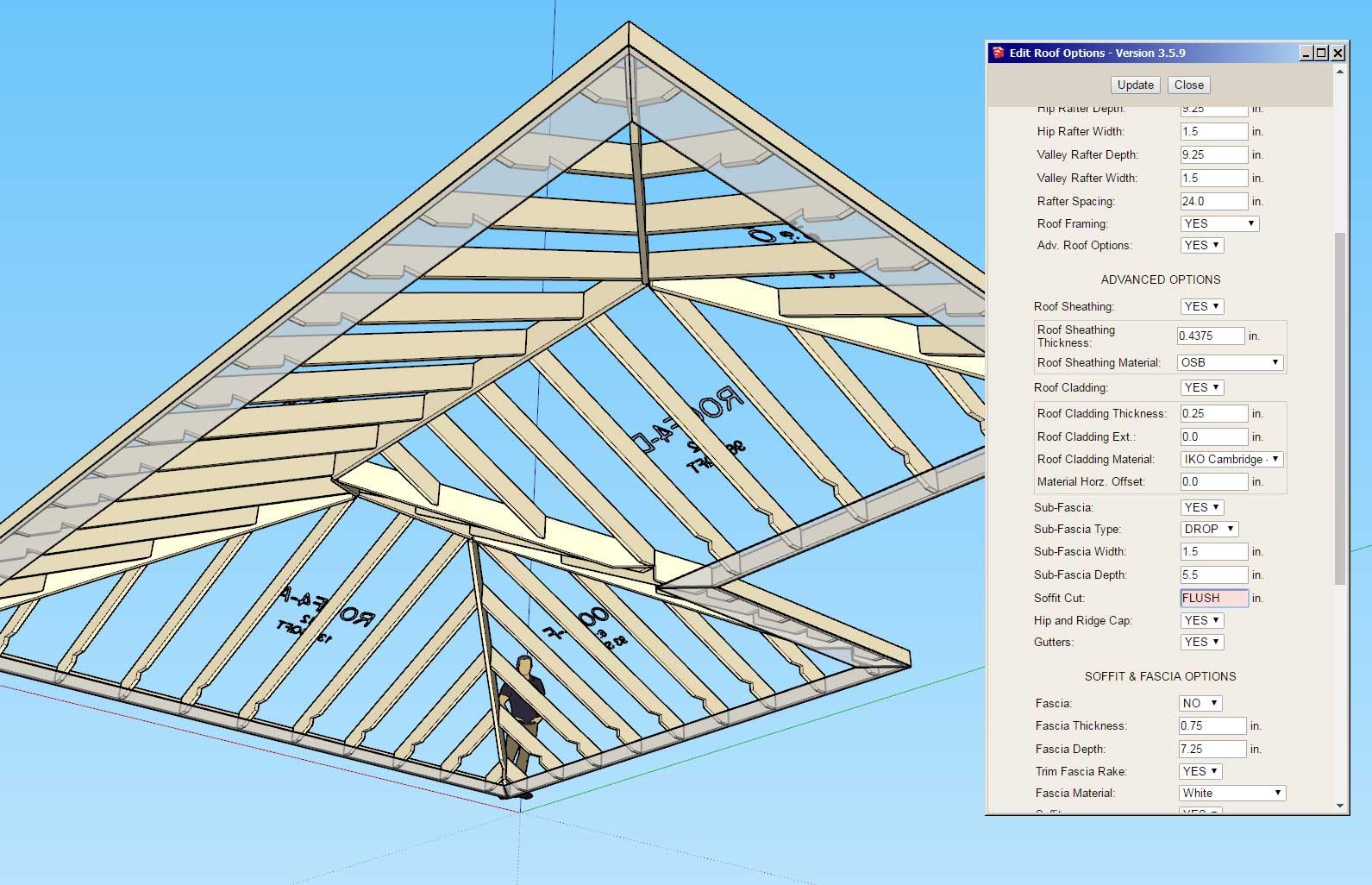
-
Version 3.6.2 - 07.21.2024
- Enabled "flat" ceiling gypsum for complex rafter roofs.
- Fixed a minor bug with the hip-and-ridge for hip rafter roofs.
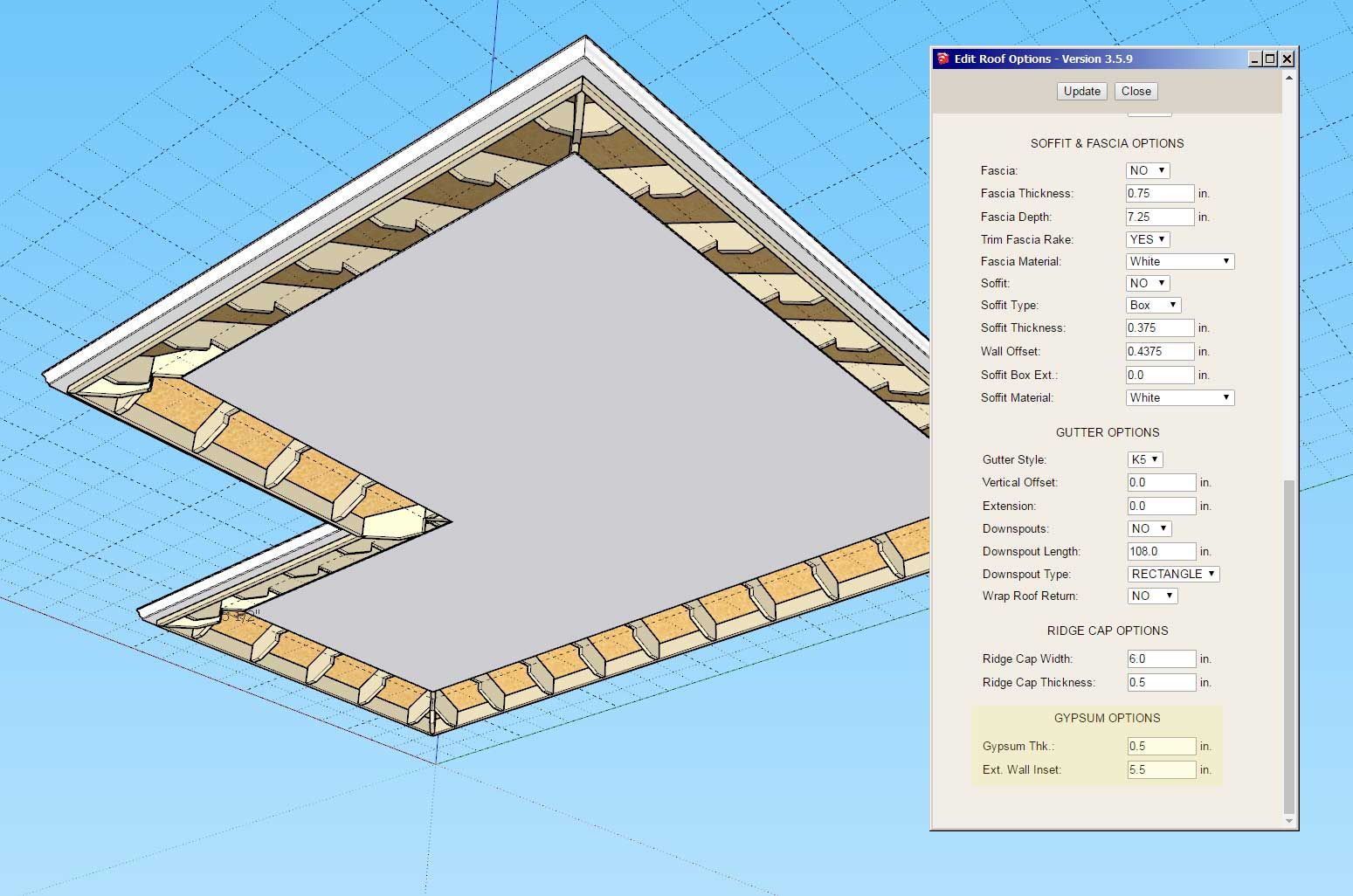
-
[b]Version 3.6.3[/b] - 07.26.2024
- Added a duplicate roof assembly check to the regen module for rafter, complex and truss roofs.
The instructions for usage are the same as the recent update to the Wall plugin, see Wall Plugin Tutorial #51:
-
Tutorial 31: Wrap Around Porch Roof (17:26 min.)
-
I've started working on adding in a scissor truss option into the module. Here are some quick and dirty (sorry I must have set my lunch down on my engineering pad earlier today) calcs for the heel joint of such a truss:
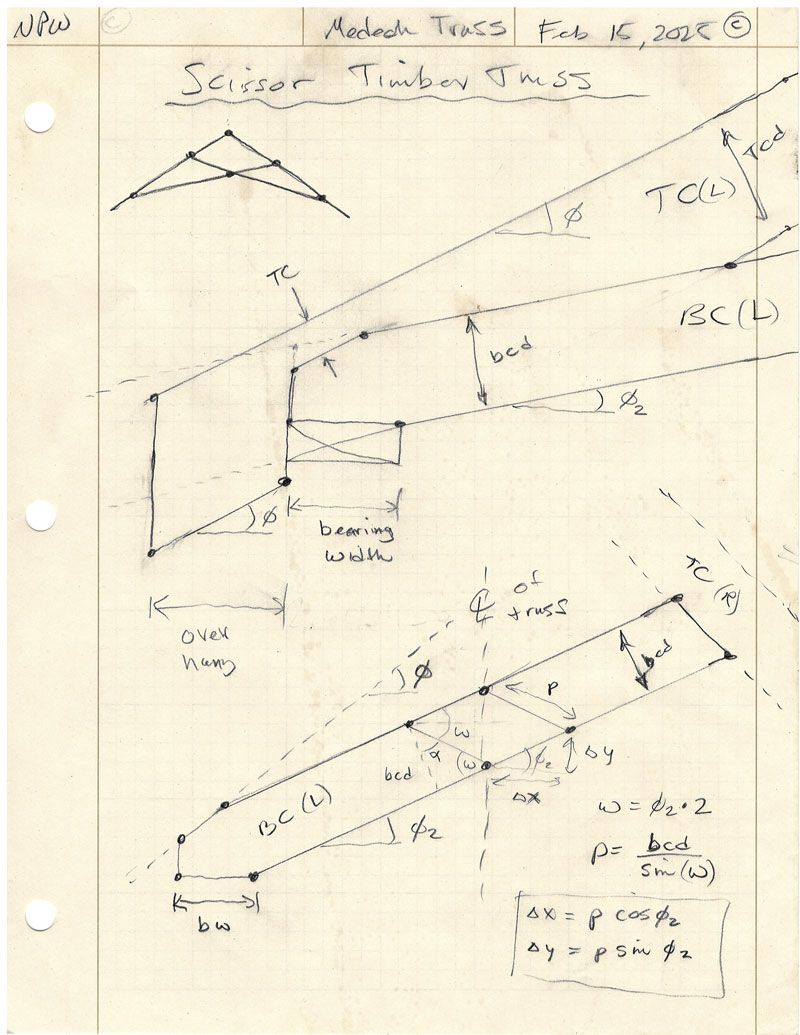
-
Version 3.6.4 - 03.13.2025
- Enabled subtractive geometry for all dutch gable rafter roofs.
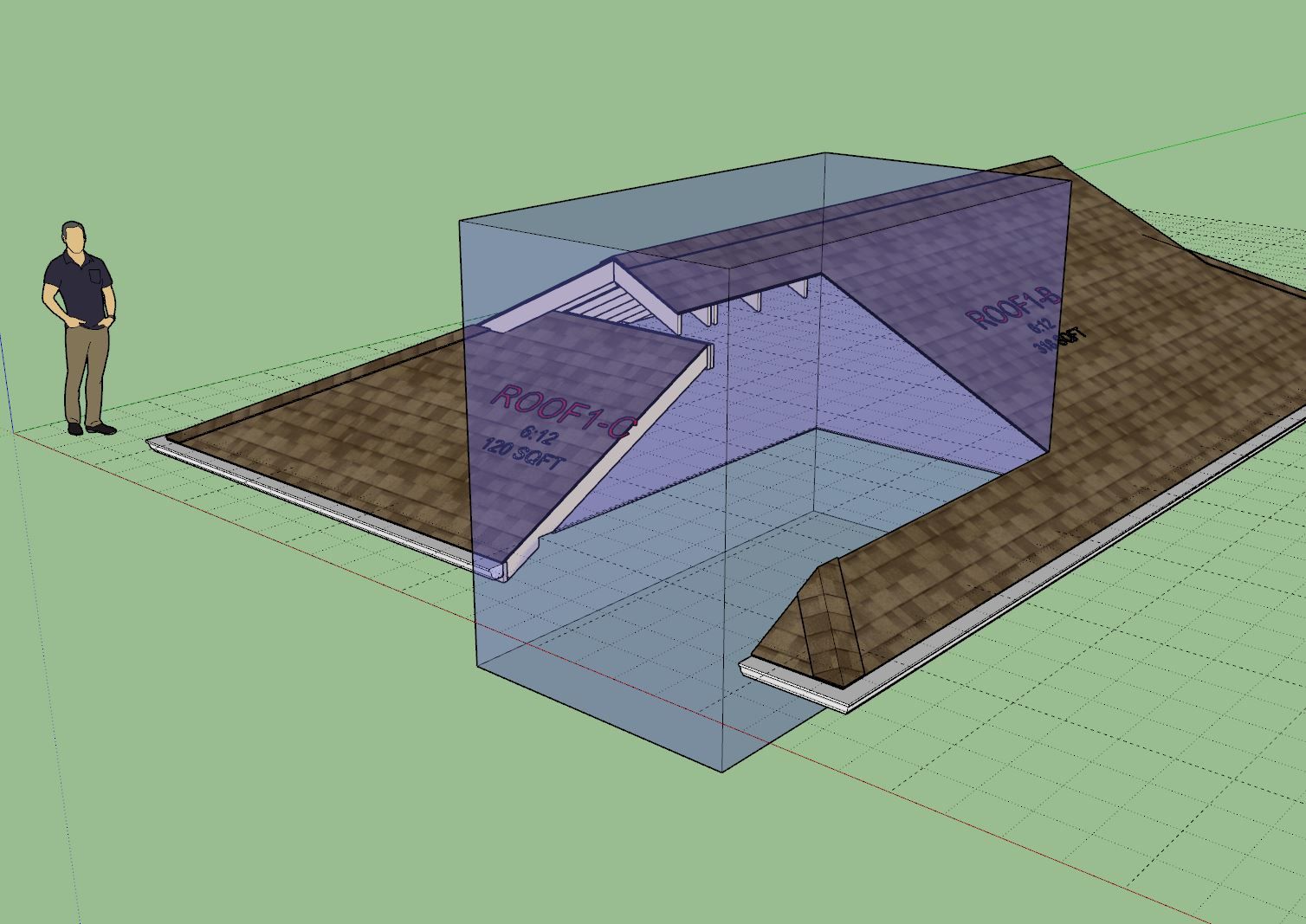
-
Version 3.6.4b - 03.15.2025
- Enabled subtractive geometry for all TJI and Glulam Beam rafter roofs.
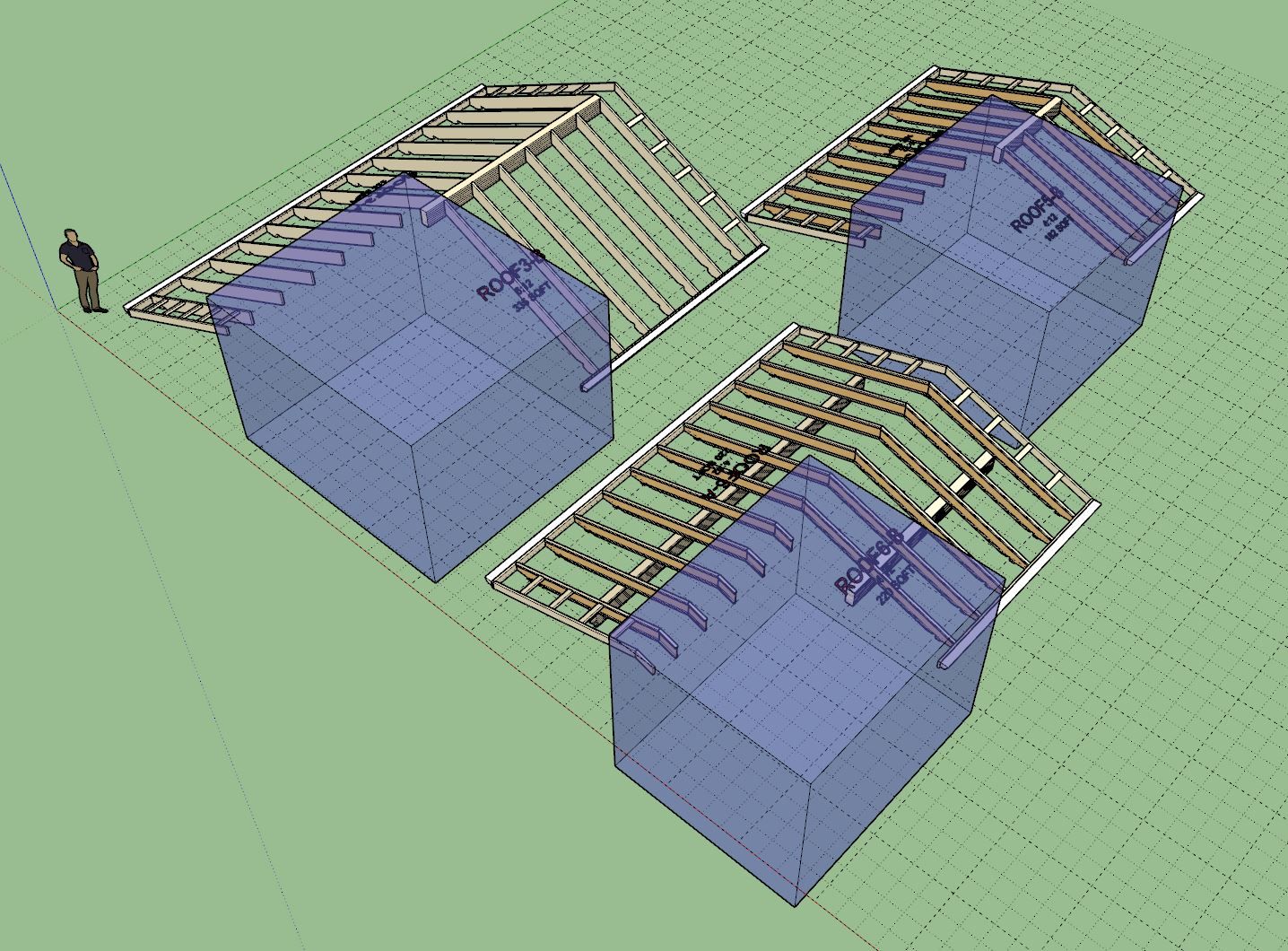
-
Version 3.6.5 - 03.16.2025
- Added energy/raised heels for coffer trusses (3 variants: wedge, slider and vertical w/ strut).
- Enabled a feature to selectively remove specific trusses from coffer truss assemblies.
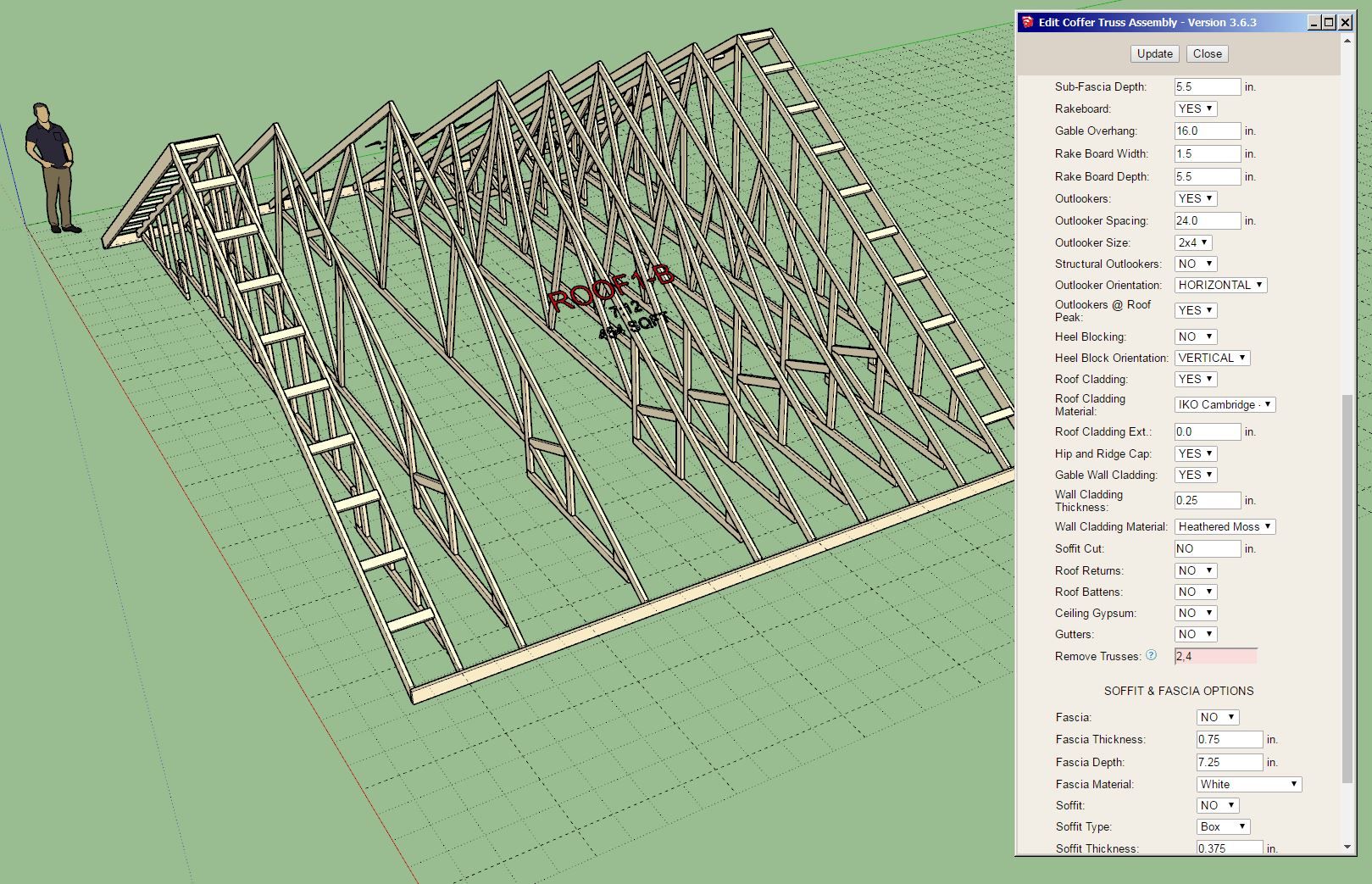
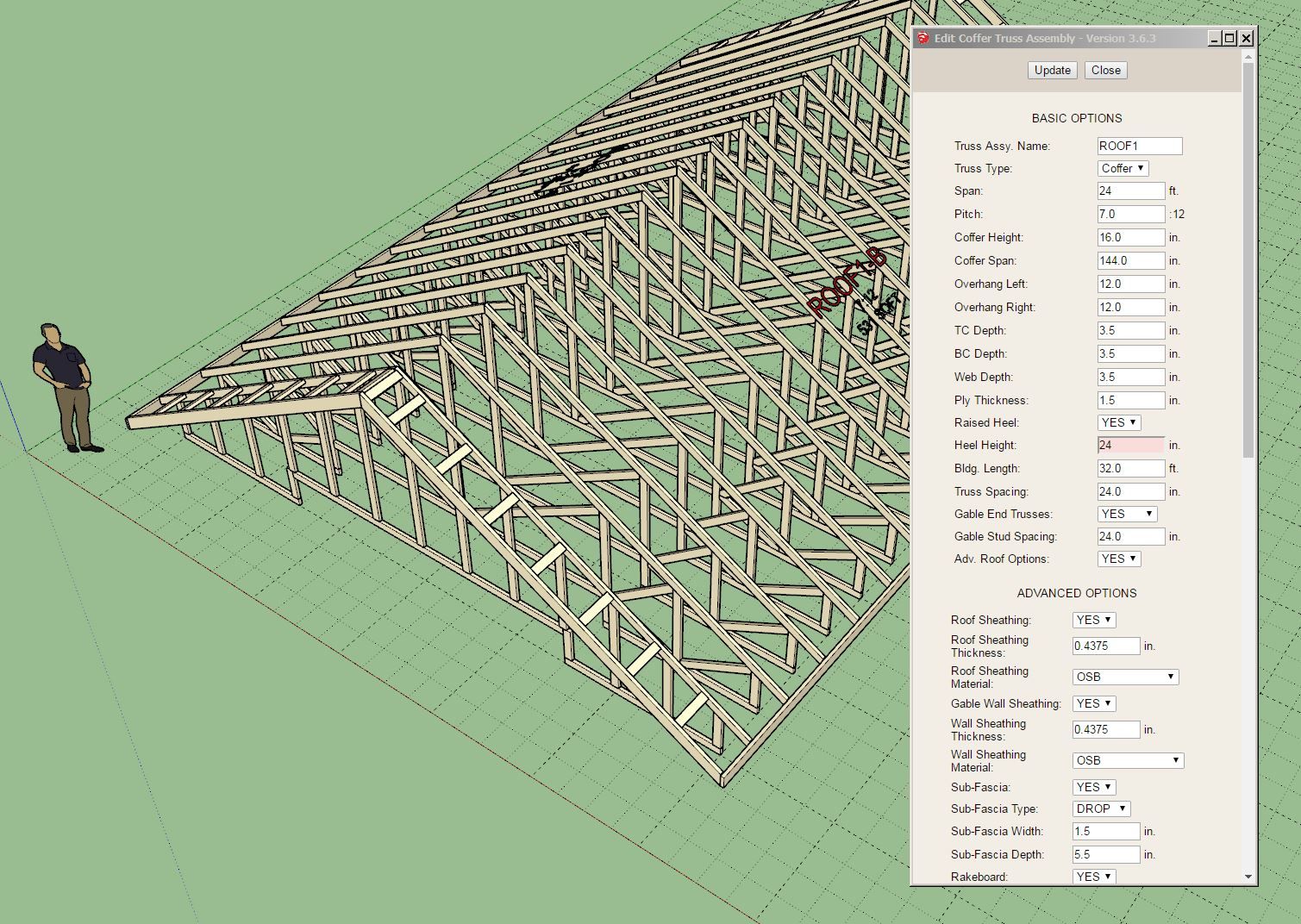
-
Version 3.6.6 - 03.21.2025
- Added the option to specify a separate front and back gable overhang length for all truss types.
- Augmented the web generation algorithm for coffer trusses with deep coffer ceilings.

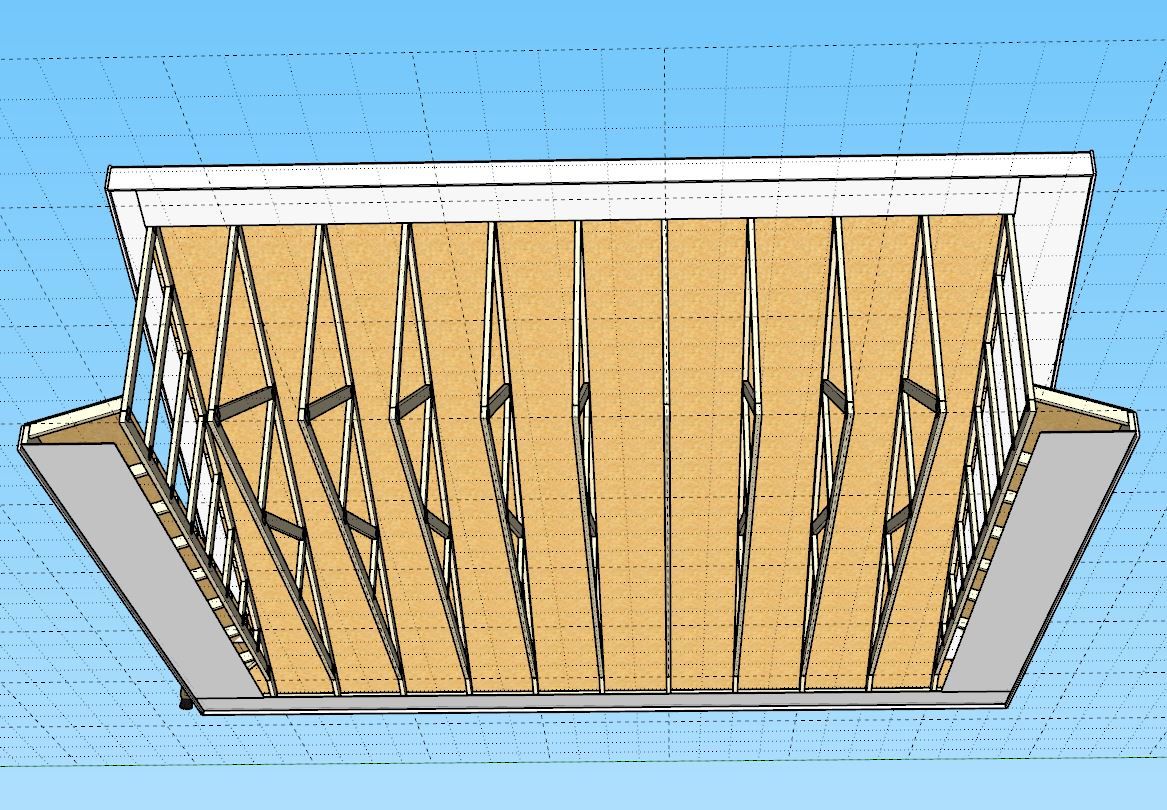
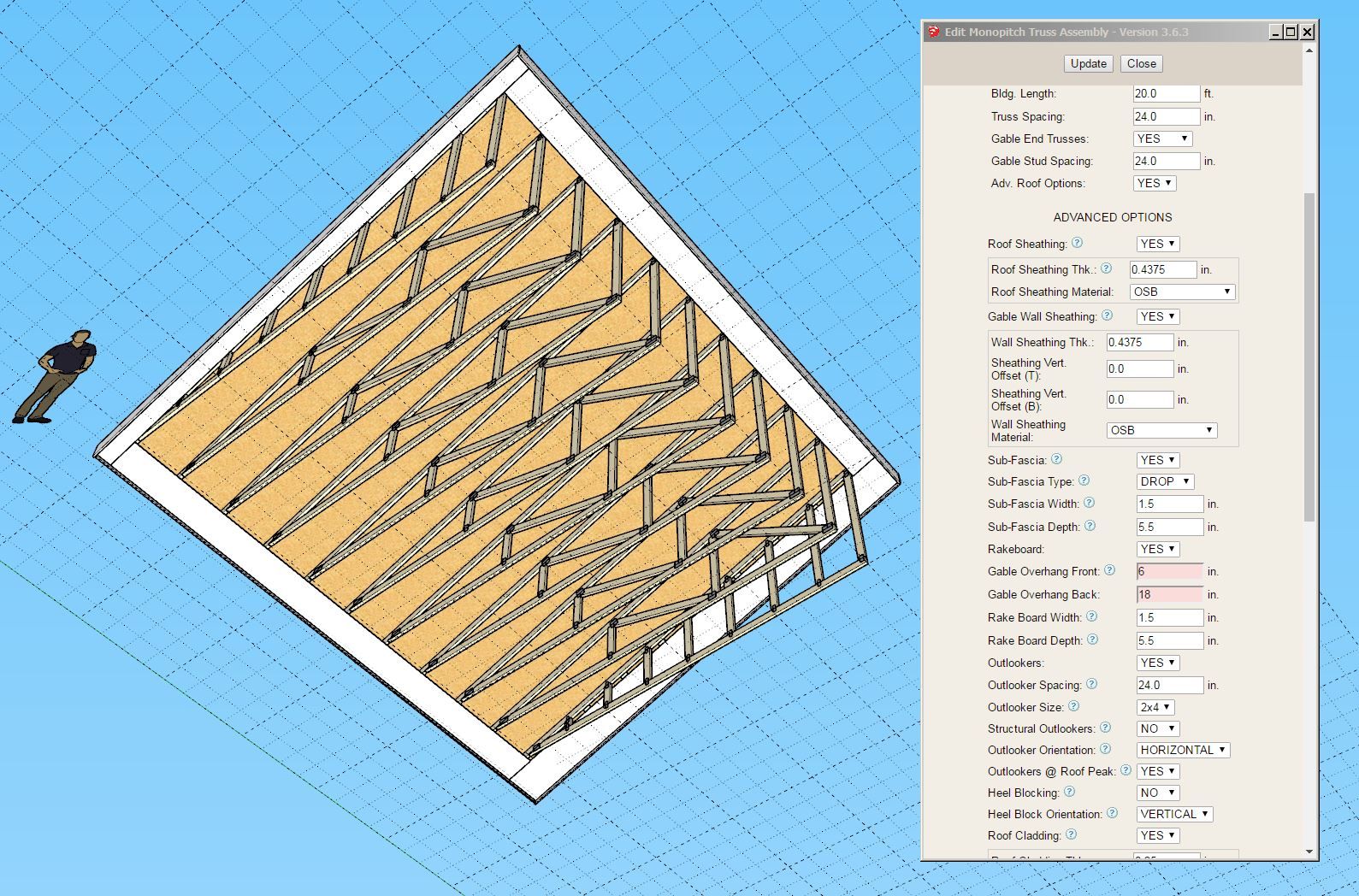
-
Version 3.6.7 - 04.06.2025
- Added collar ties for symmetric and asymmetric gable rafter roofs.
- Fixed a bug with gable wall cladding for all truss types.
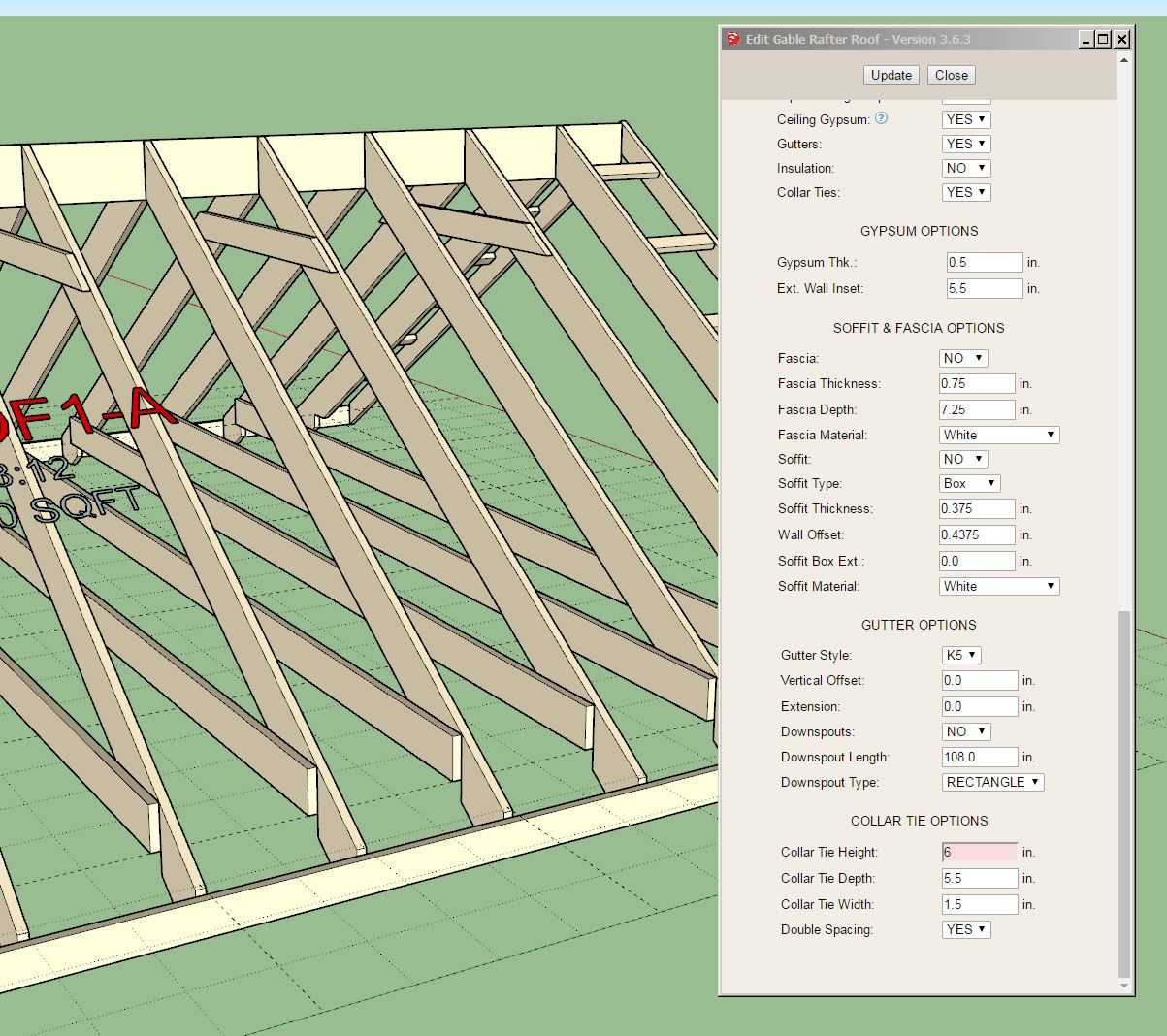
Note that the height of the collar tie is measured from the bottom of the ridge board. A zero height puts the collar tie against the bottom of the ridge board.
-
Version 3.6.8 - 04.07.2025
- Enabled square cut top chord tails for the following truss types: common, attic, scissor and cathedral.
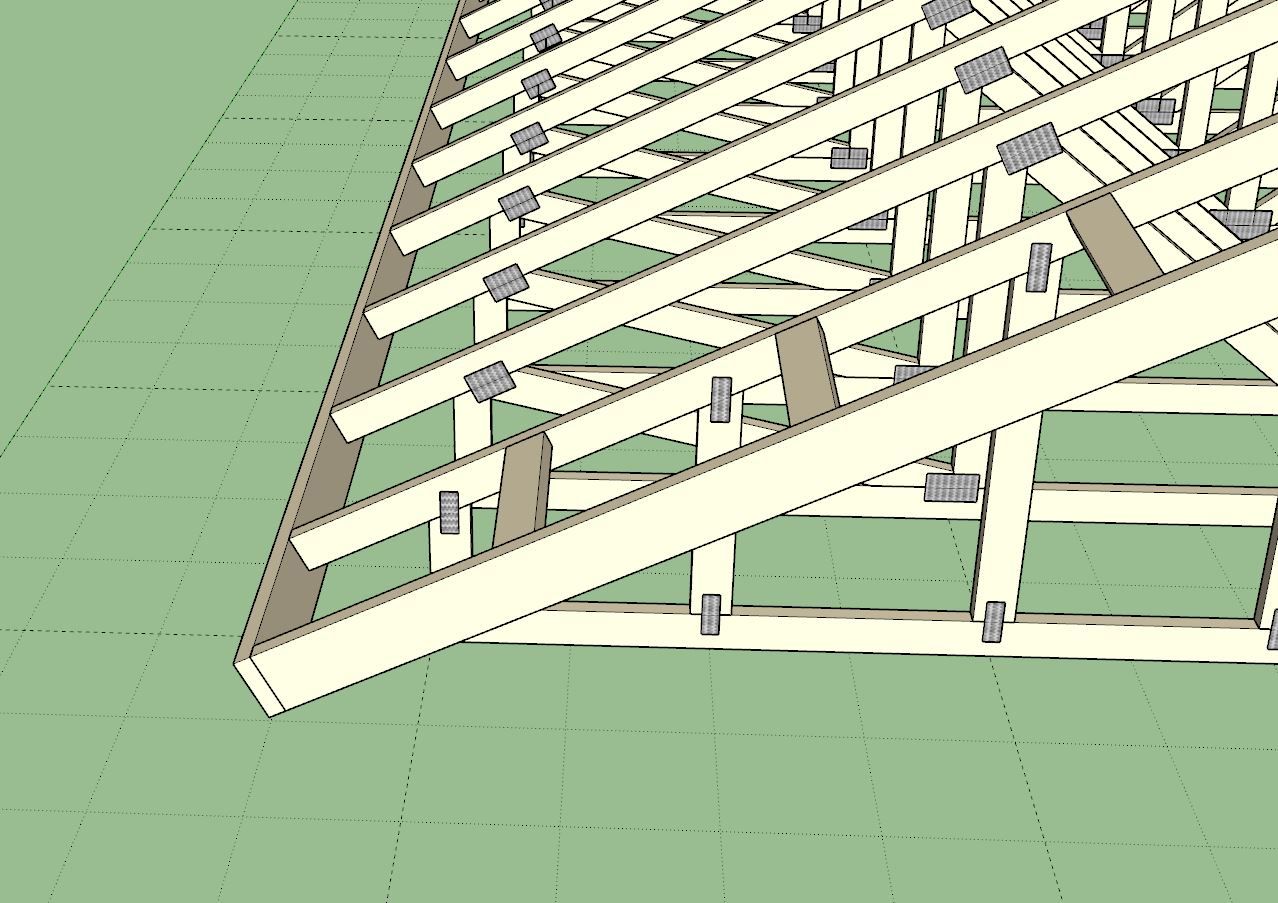
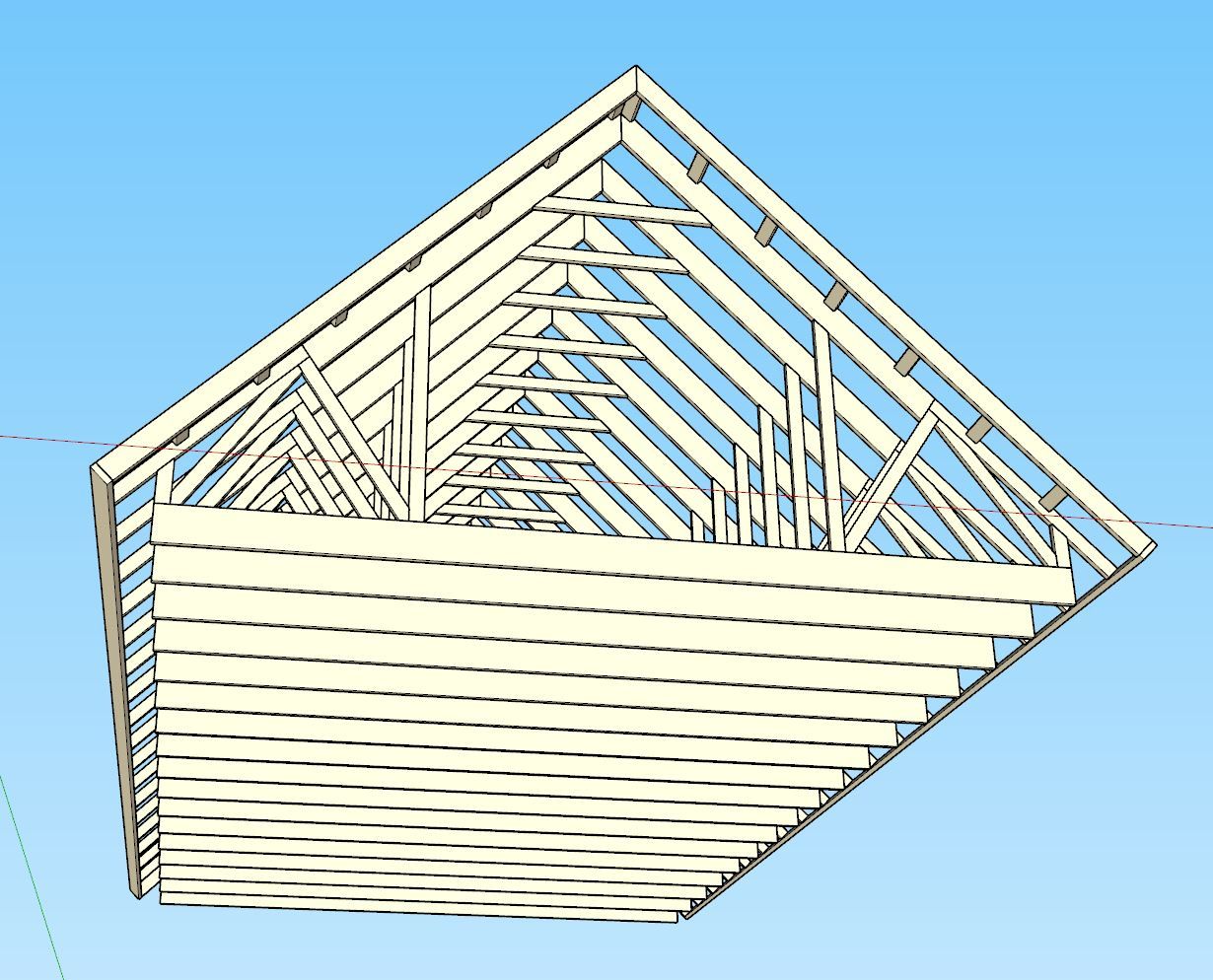
-
Tutorial 32: Square Cut Truss Tails (7:43 min.)
-
At the behest of some users who use this plugin for large agricultural buildings, I will be adding at couple more options for large trusses. Specifically a “Quad Howe” and a “Penta Howe” common truss option. The “Penta Howe” truss is suitable for trusses that measure up to 100’ in span (or greater). I had a little fun with this :slight_smile:
The barn I show with the tractor has a 92’ span truss with a 36" raised heel. Top and bottom chords are 2x8 with 2x6 webs. The trusses are double ply (3" width) and spaced at 4’ on center.
After I modeled this, I thought, what could a guy do with a garage like this? Okay, realistically I don’t need an aircraft hanger for a garage, but 36’x36’ sure would be nice.
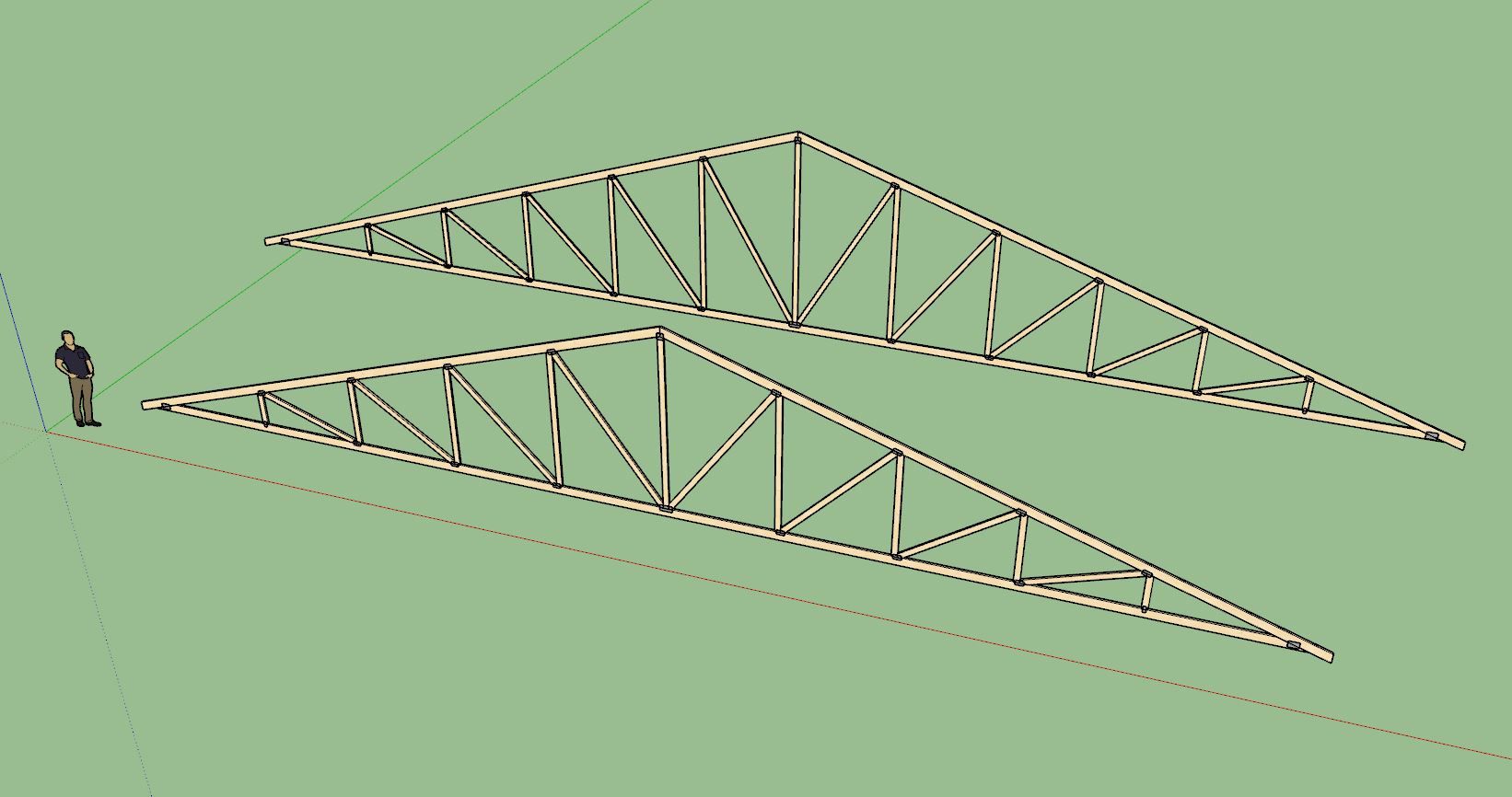

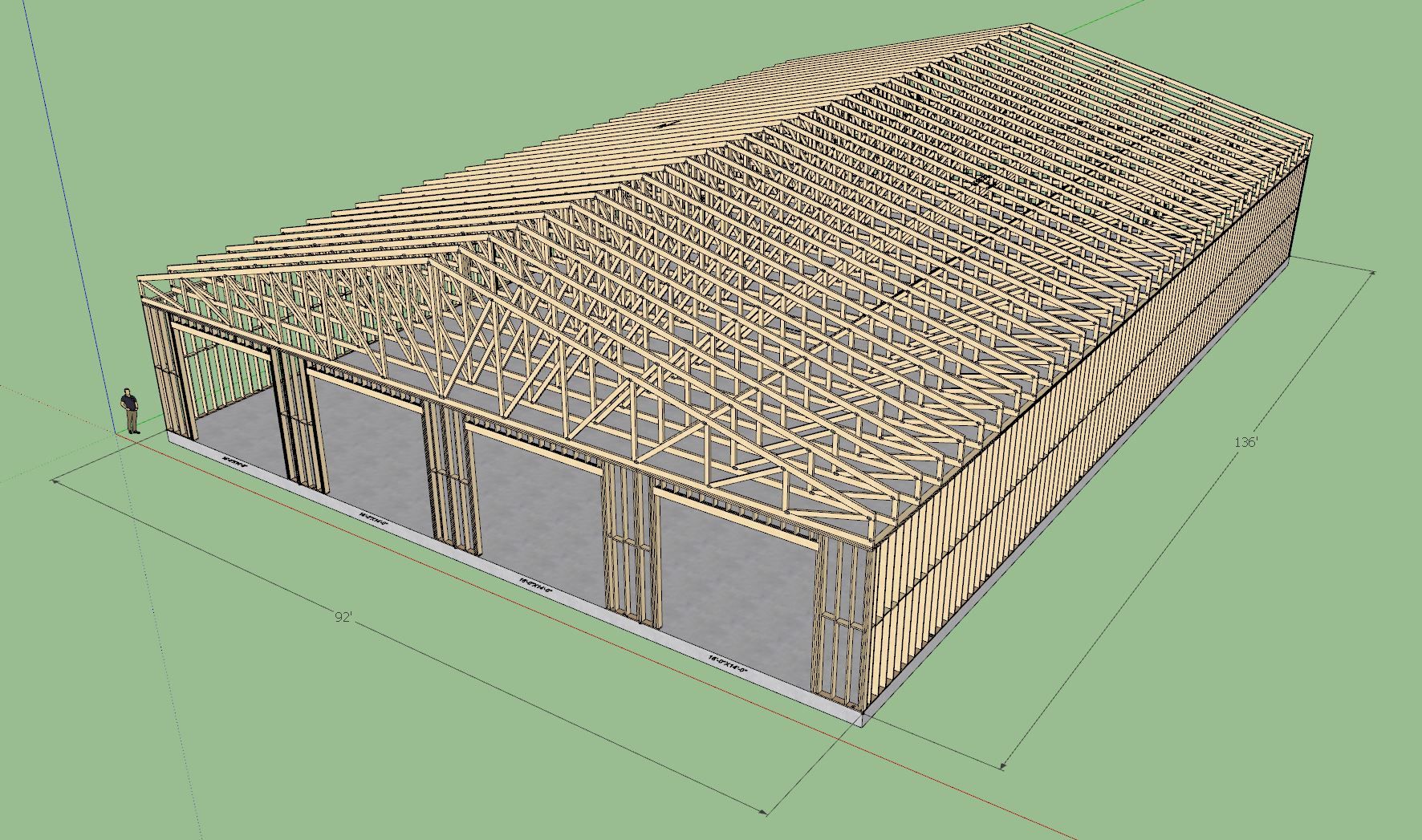
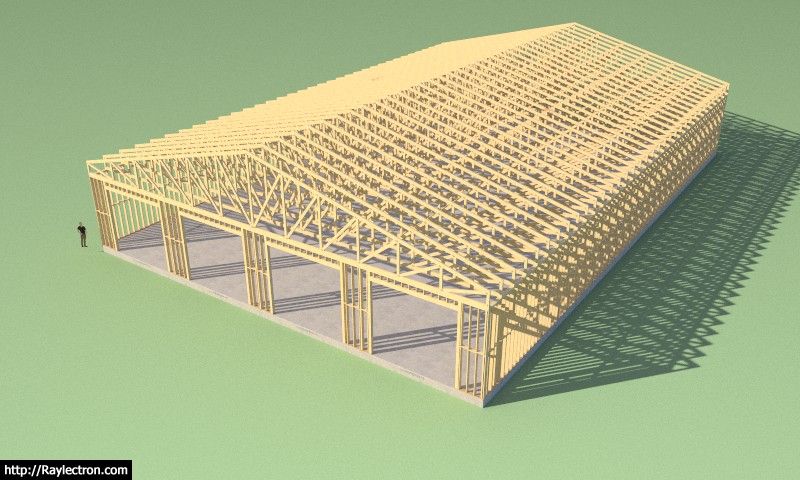
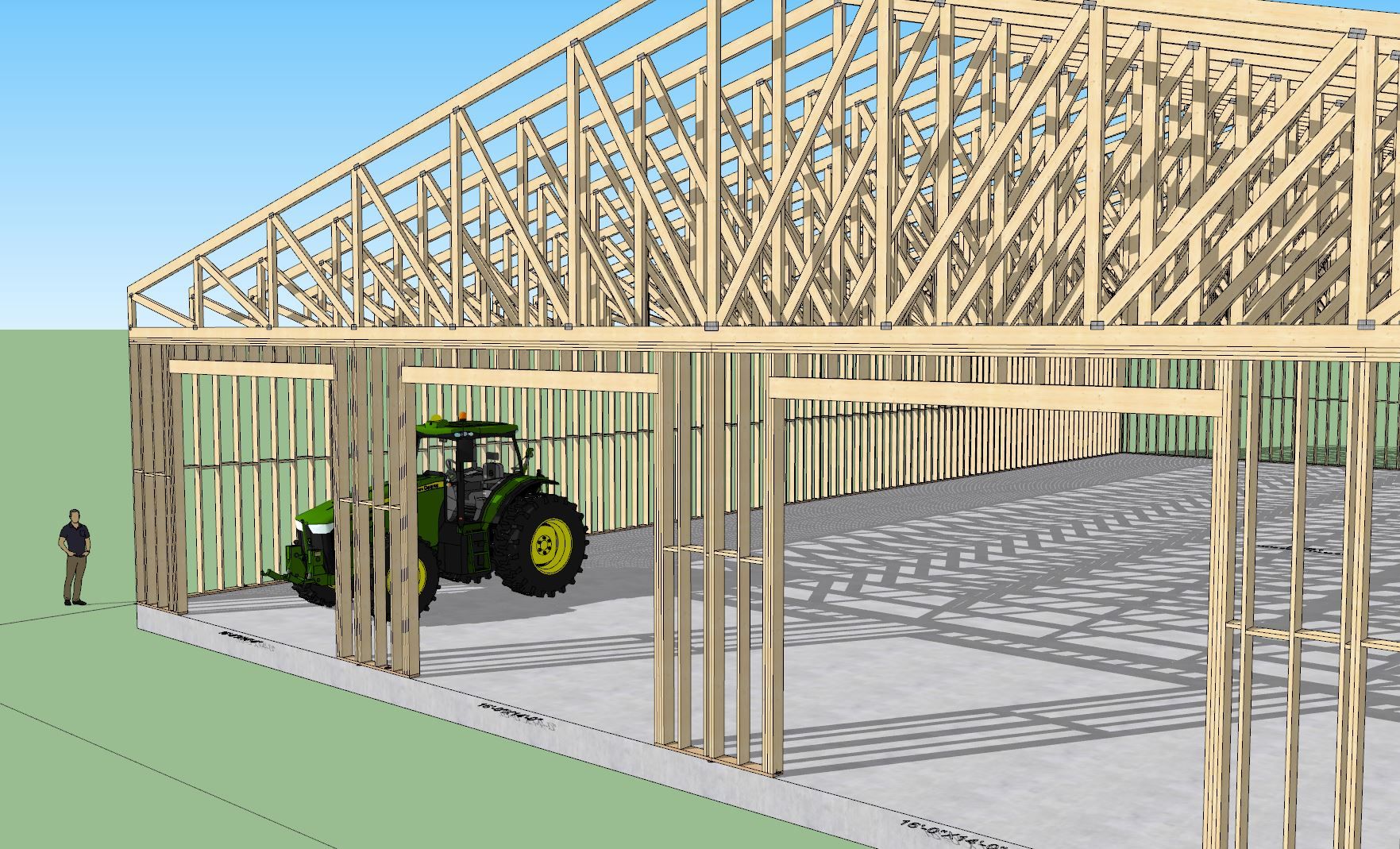
-
Version 3.6.9 - 04.10.2025
- Enabled options for wood grain texture for lumber in the global settings.
- Enabled wood grain texture for common and scissor trusses.
- Added a Quad Howe and Penta Howe option for common trusses.
- Fixed a minor bug with 4/2 scissor trusses with raised heels.
- Fixed a minor bug with the bottom chord of certain common trusses.
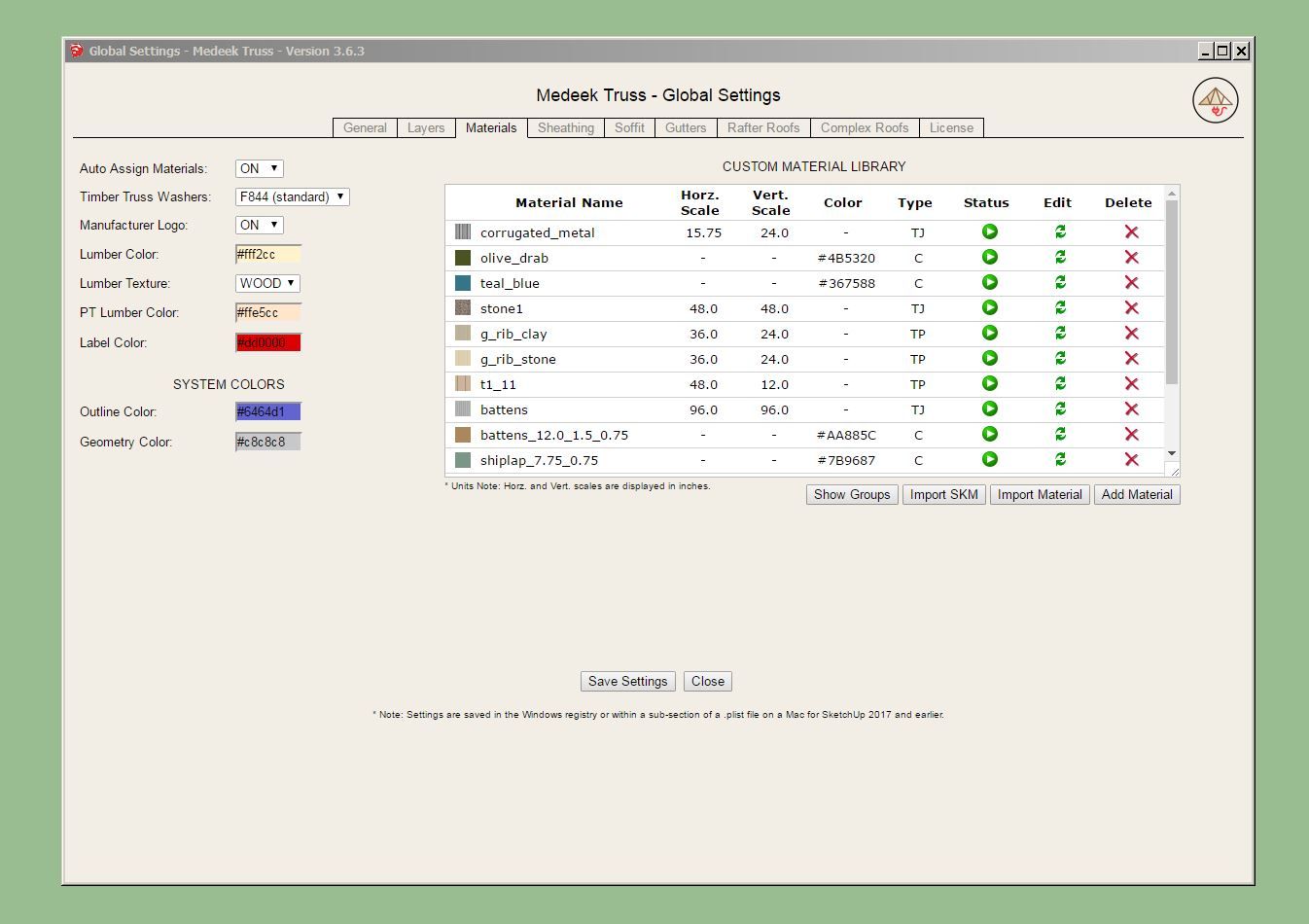
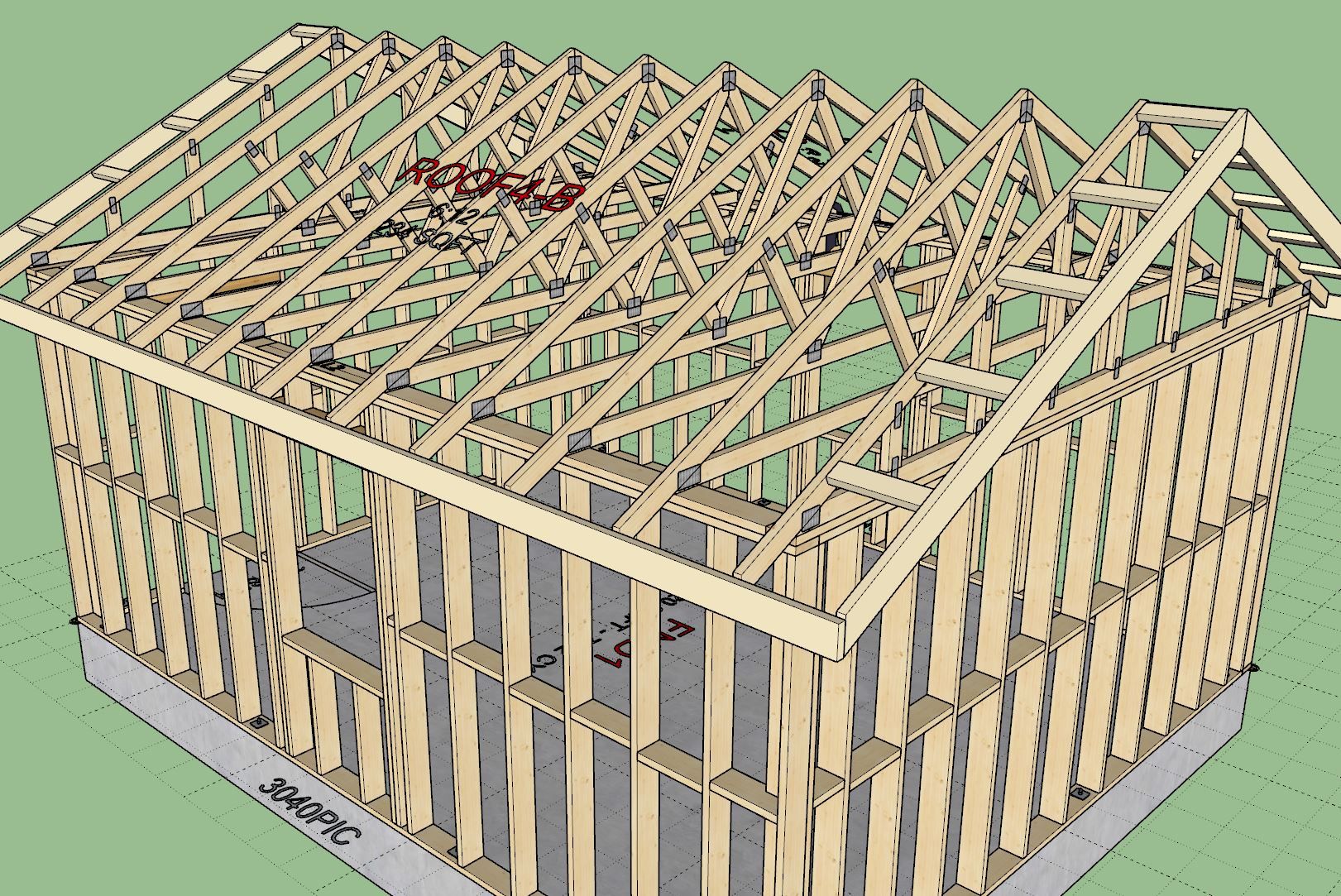
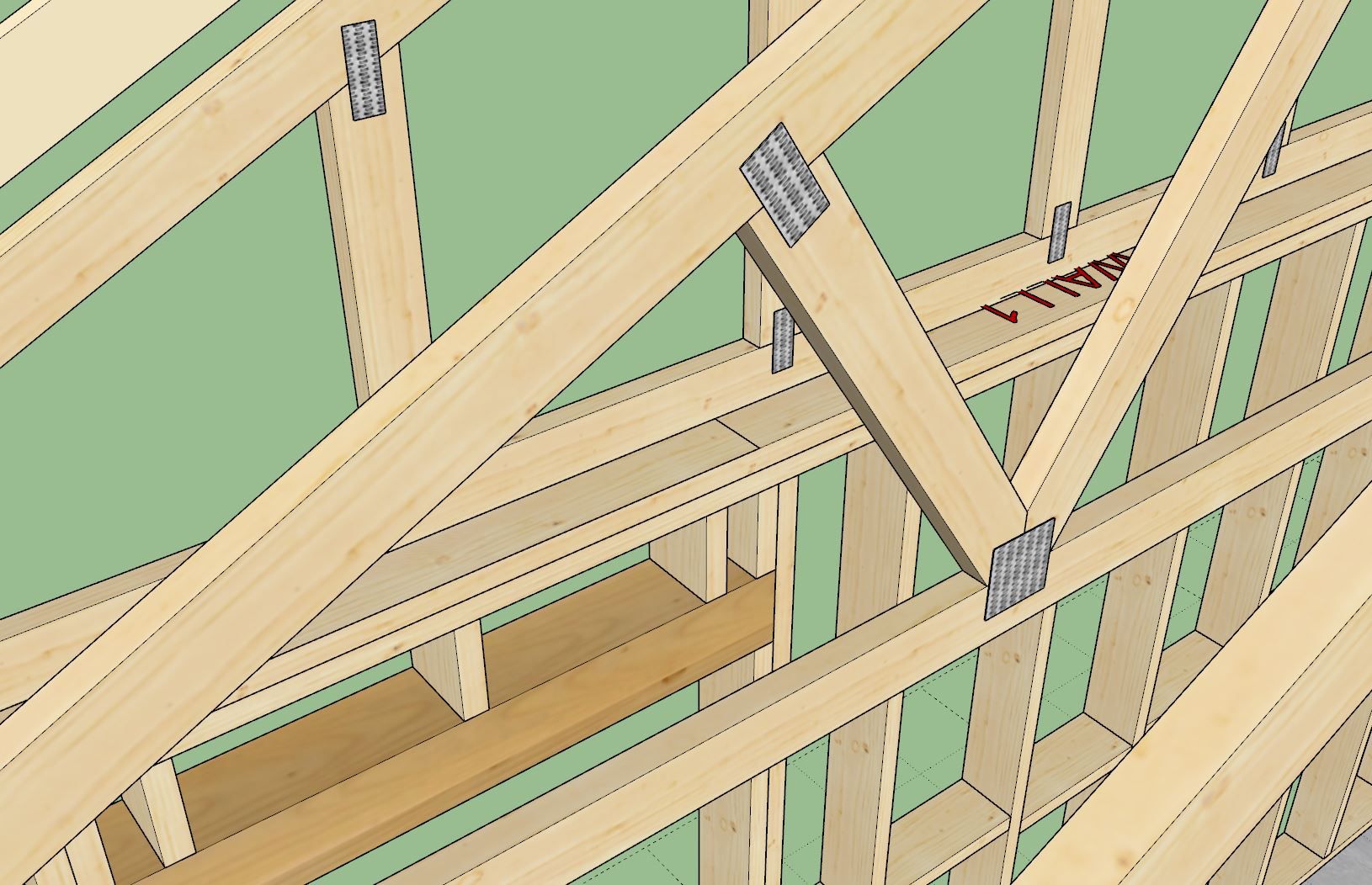
-
Version 3.7.0 - 04.13.2025
- Enabled wood grain texture for the following truss types: attic, symmetric cathedral, cathedral, cambered, tail bearing, coffer, tray, and parallel chord.
- Added the following Parallel Chord truss type: 10/10.
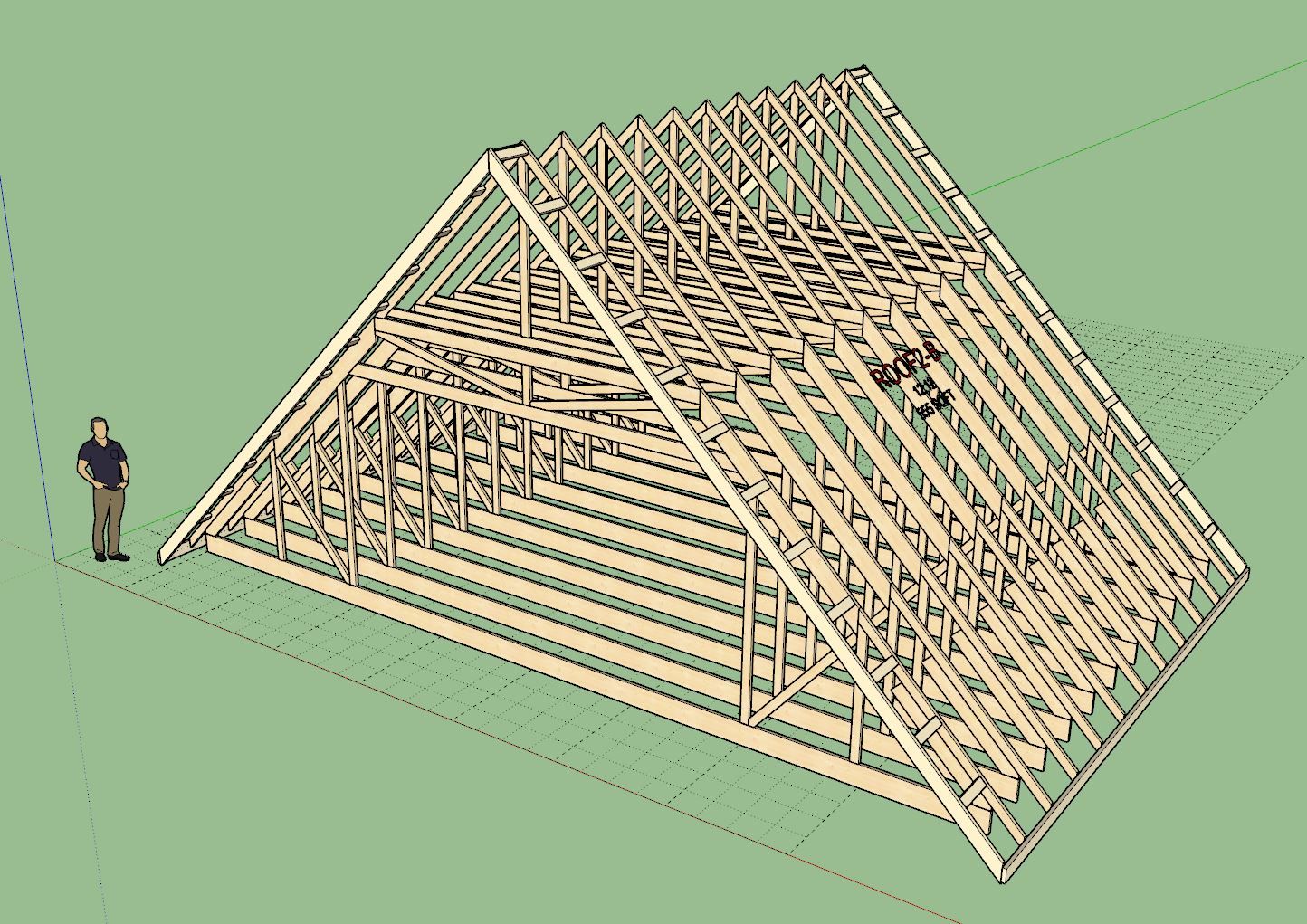
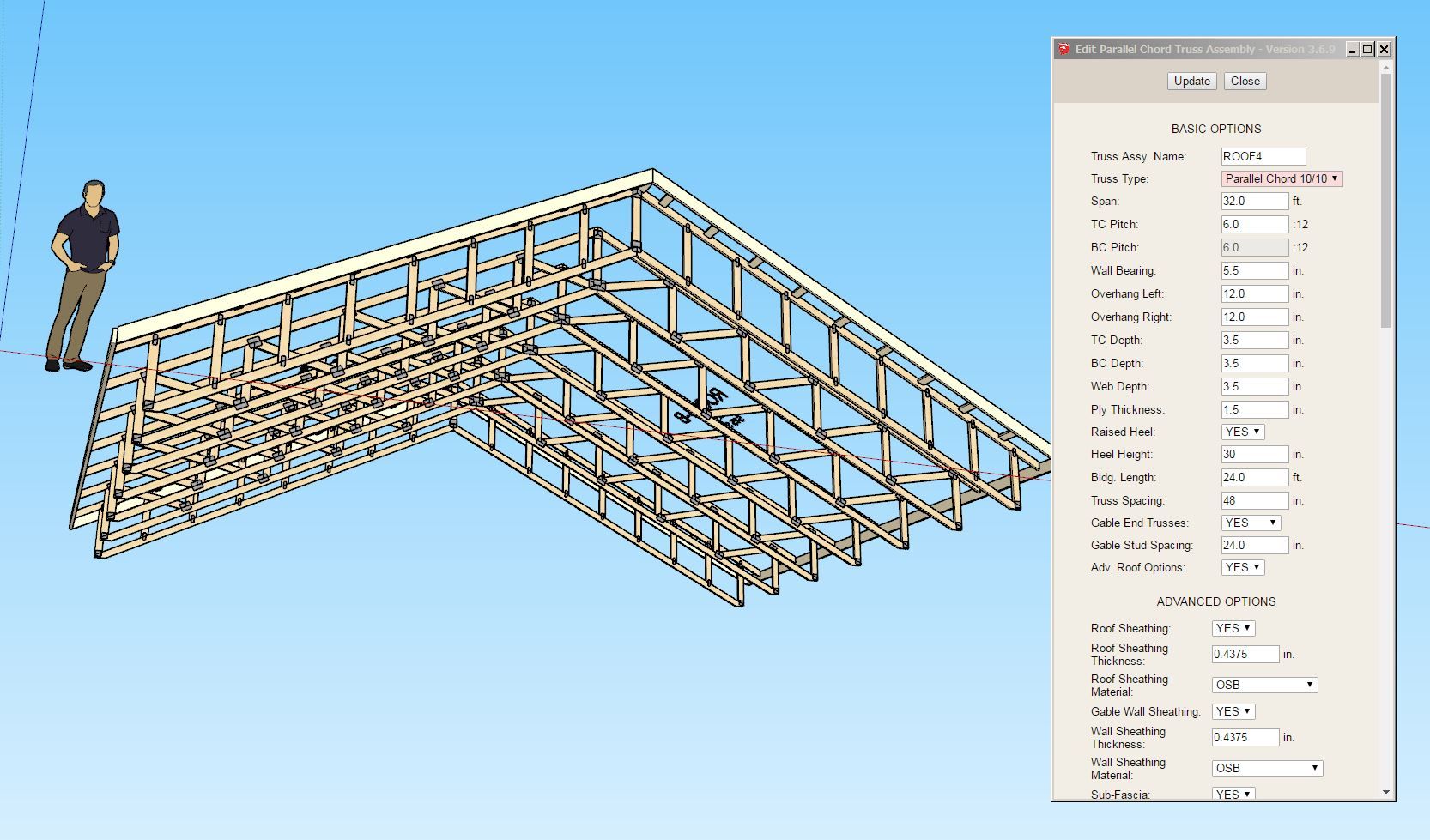
-
Version 3.7.1 - 04.18.2025
- Enabled wood grain texture for the following truss types: flat.
- Added metal plates for all attic trusses.
- Added an attic furring option for attic trusses.
- Fixed a minor bug in the gable cut option for attic trusses.
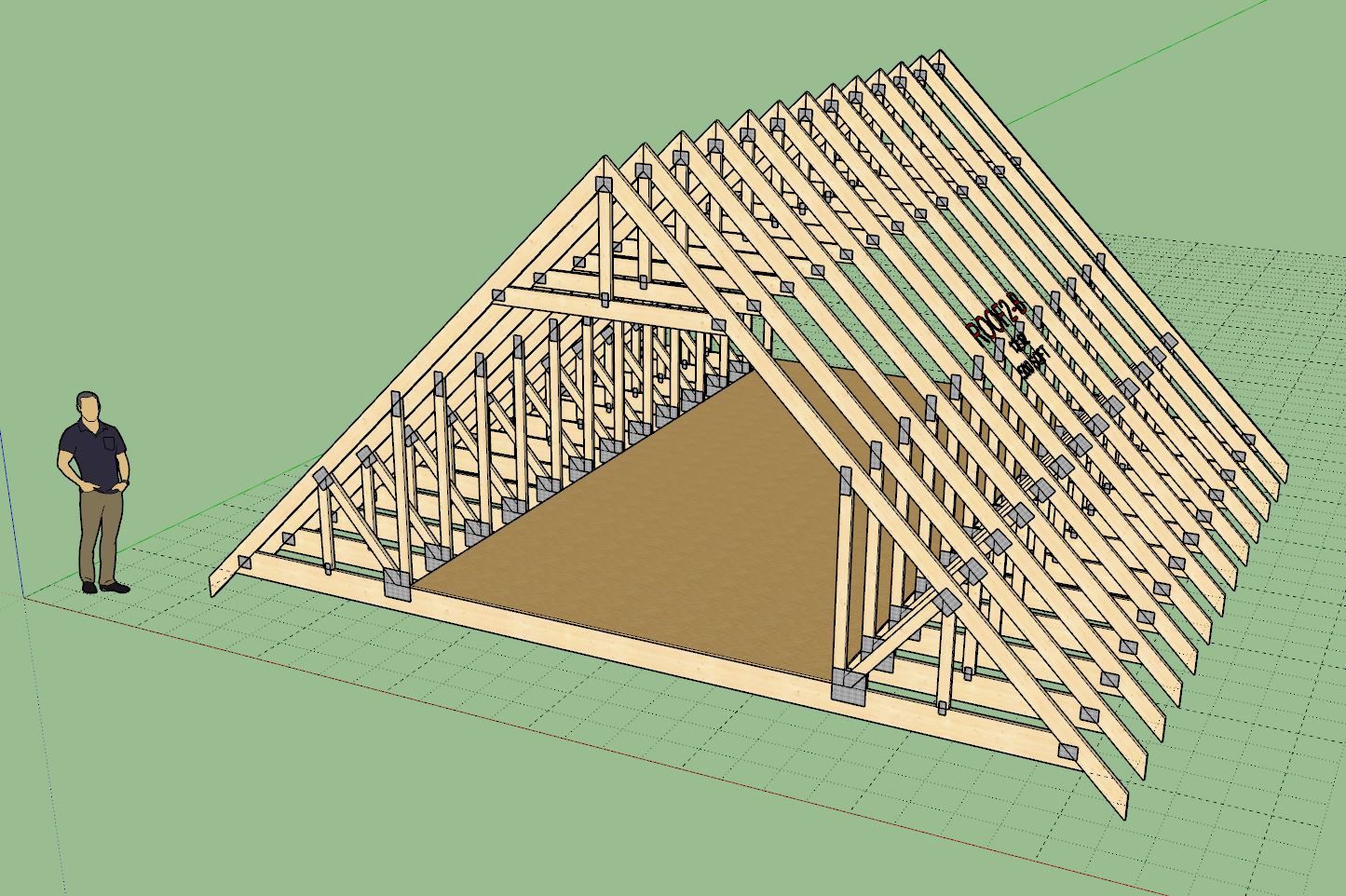
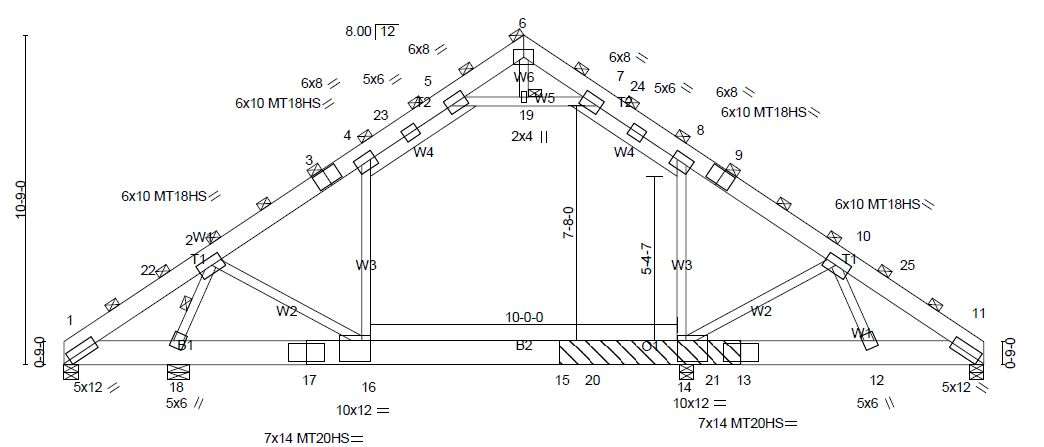
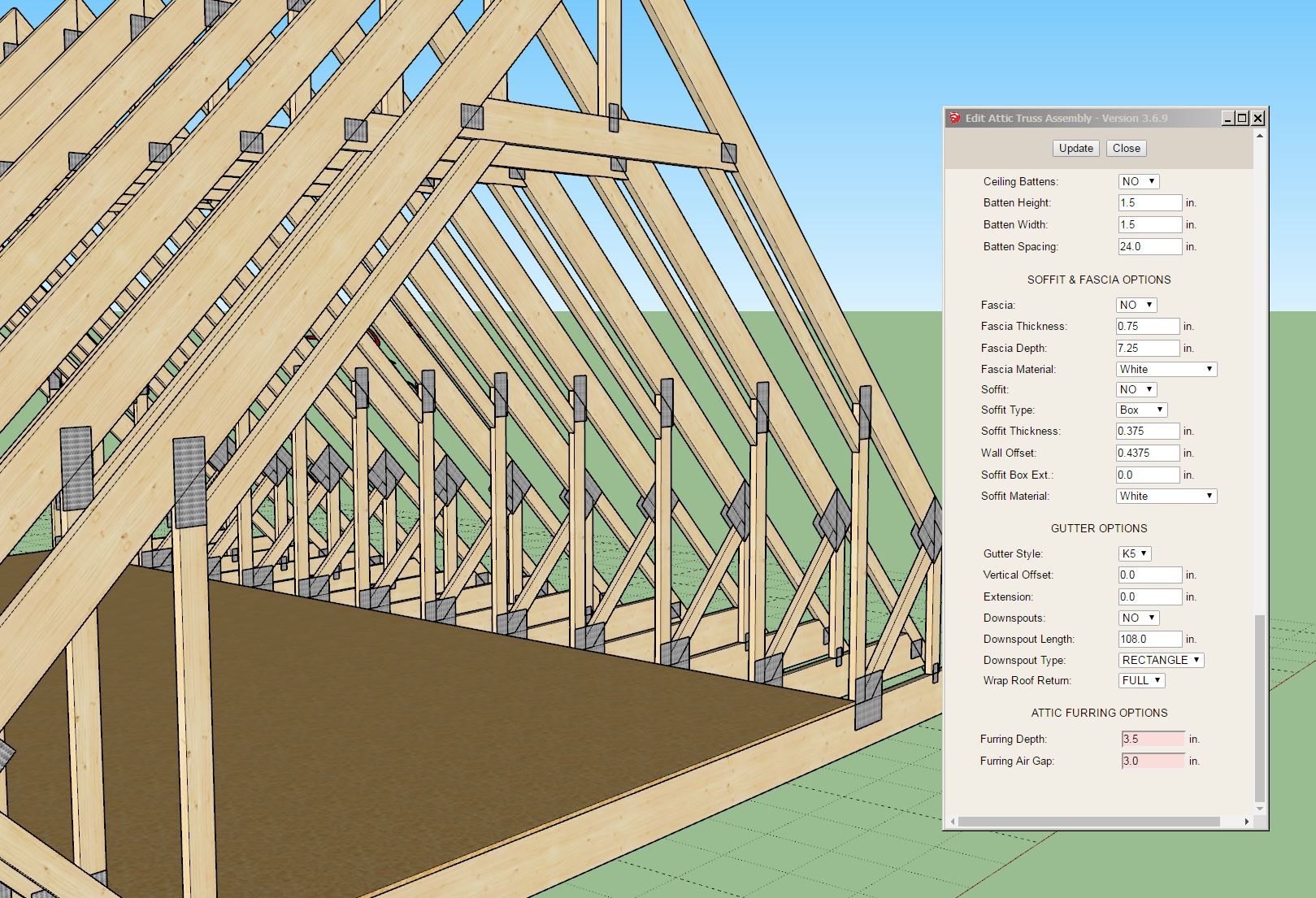
-
Version 3.7.2 - 04.22.2025
- Enabled wood grain texture for the following truss types: gambrel attic, monopitch, monocathedral, monoscissor, polynesian, dual pitch, bowstring, bow barrel.
- Enabled wood grain texture for the following rafter roof types: gable, gable w/ glulam.
- Added the follow Monopitch truss type configuration: (4/4).
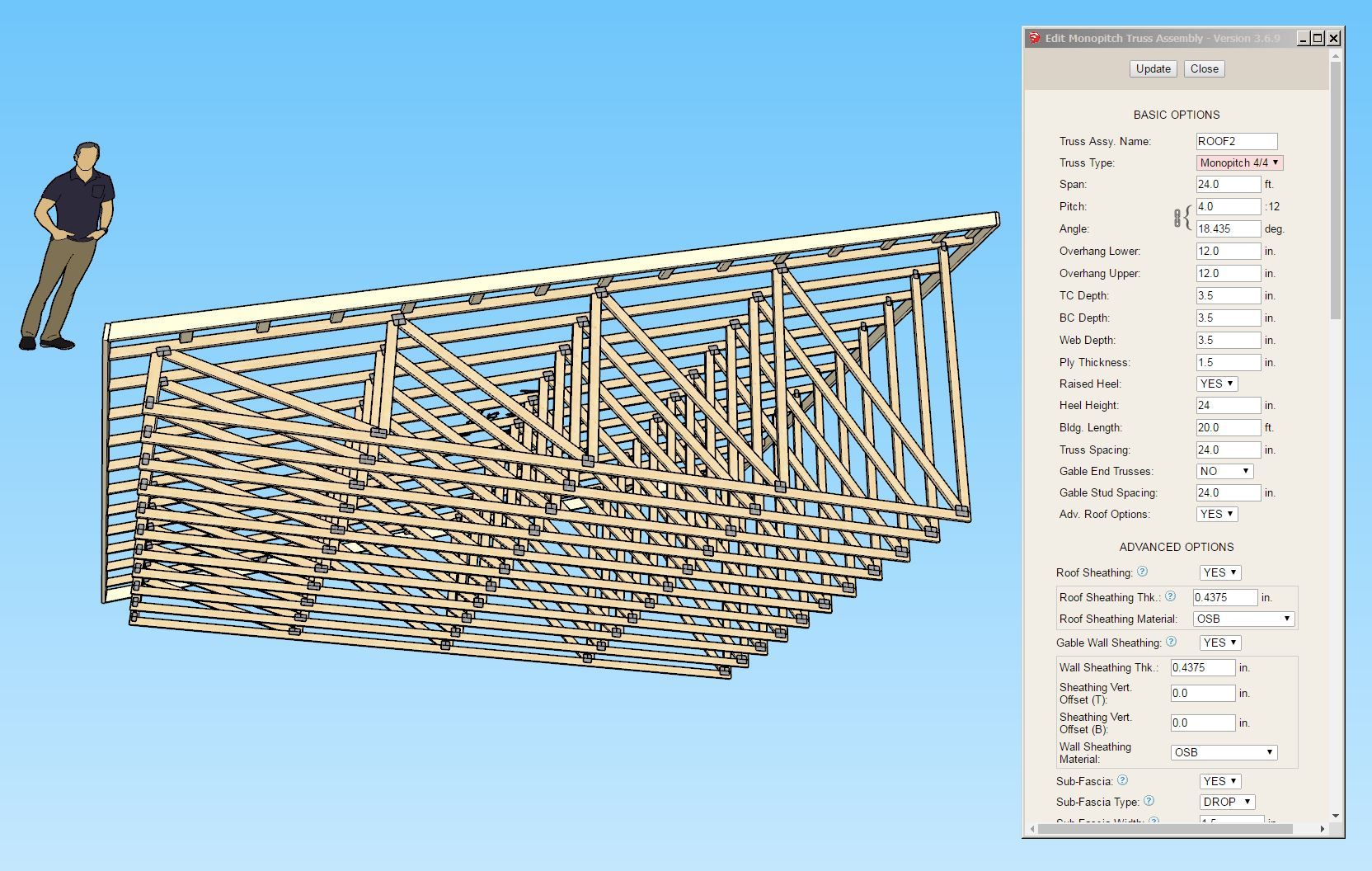
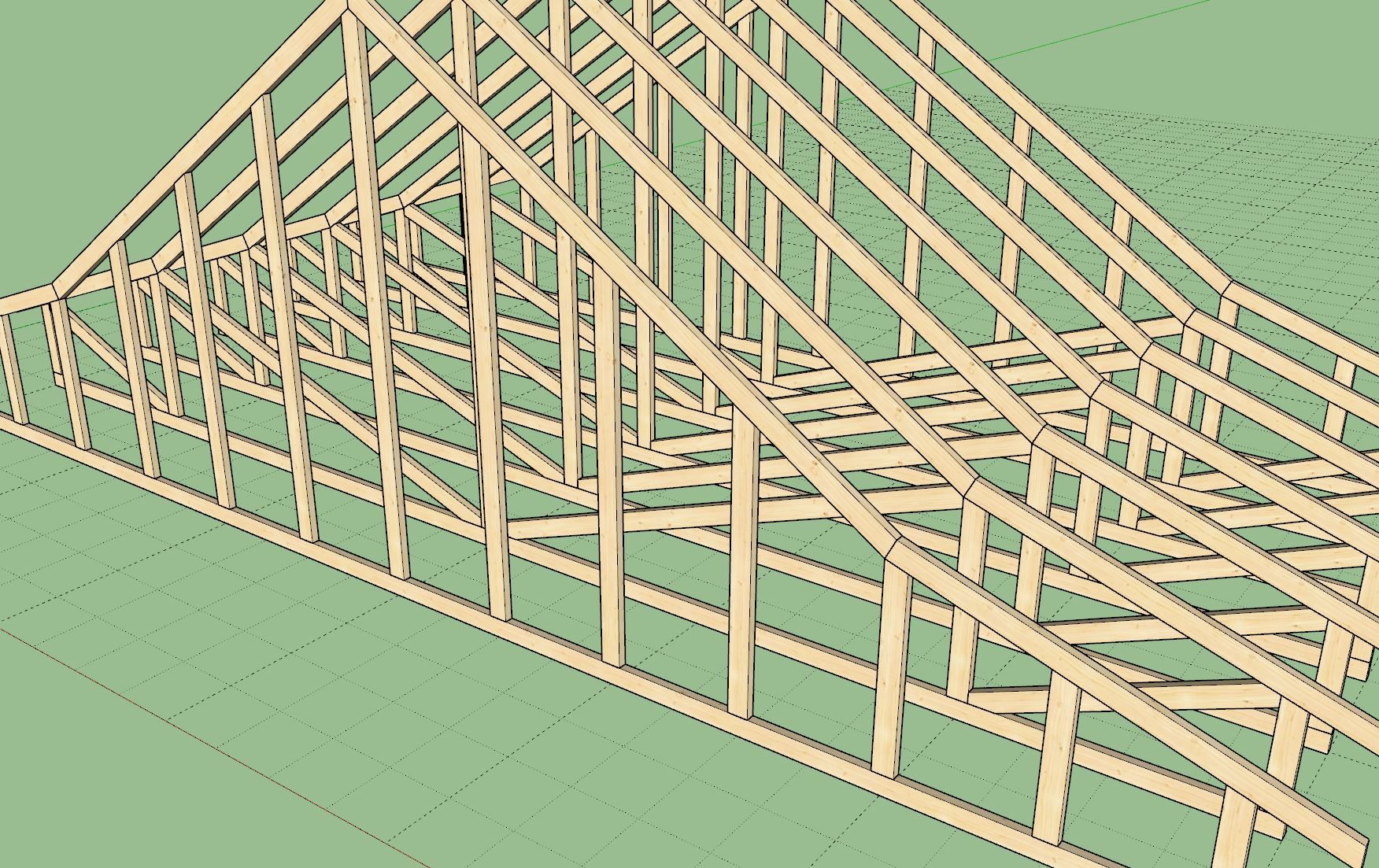
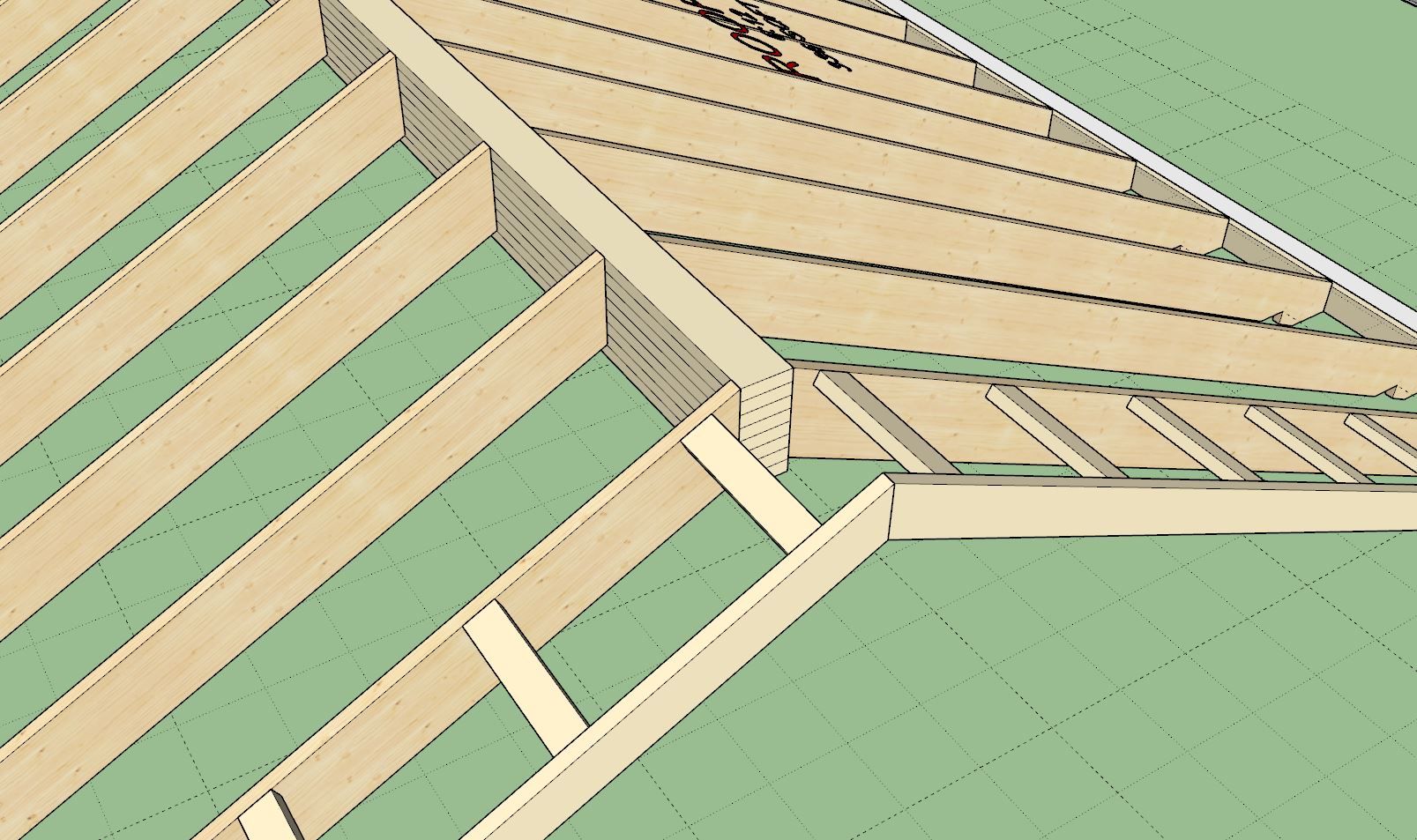
-
Version 3.7.3 - 07.19.2025
- Enabled square cut rafter tails for gable rafter roofs.
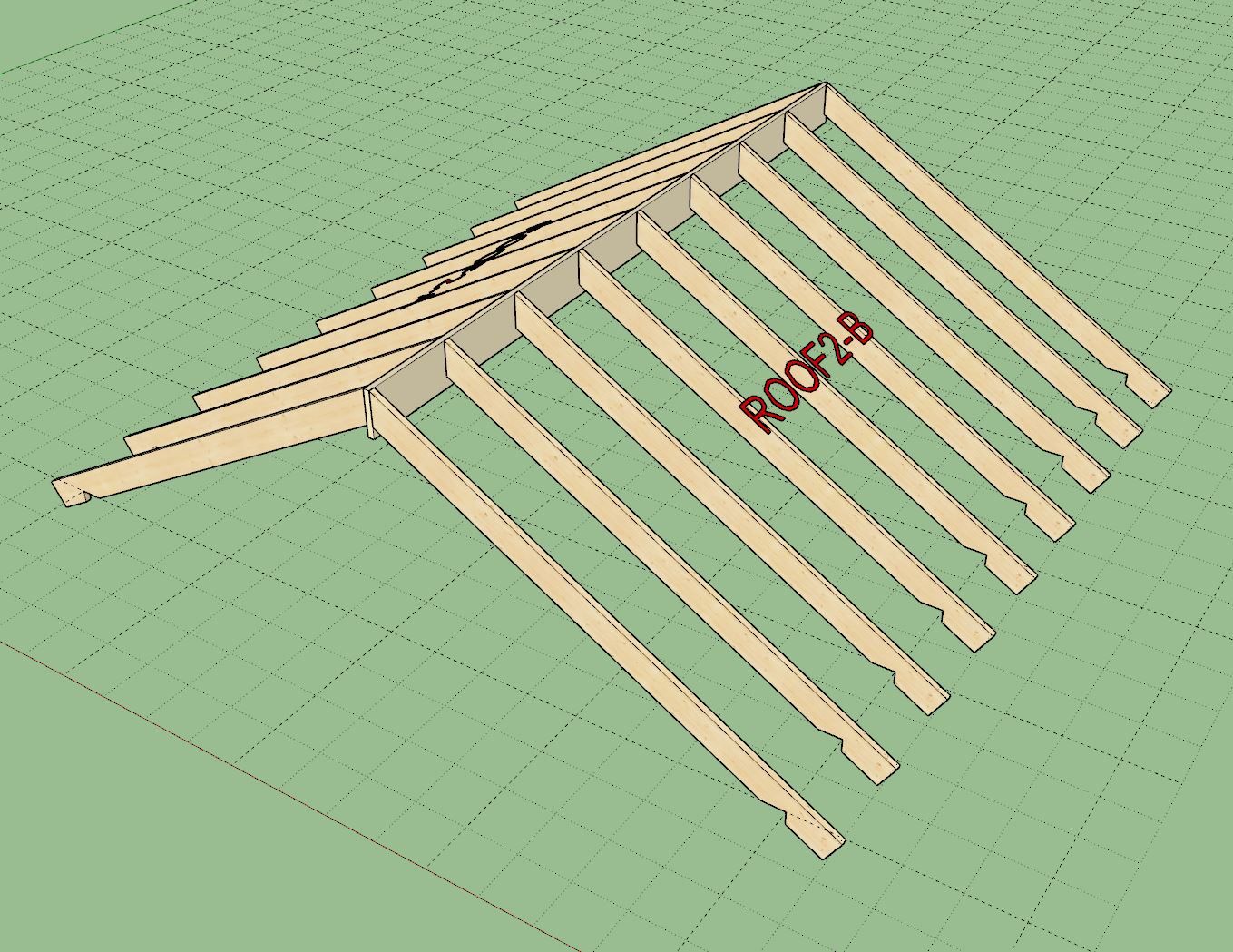
-
Version 3.7.5 - 01.03.2026
- Enabled hurricane ties for all remaining common trusses.
- Enabled hurricane ties for scissor, cathedral, polynesian and dual pitch trusses.
- Fixed a (metric) bug for the inset parameter for hurricane ties.
Advertisement







