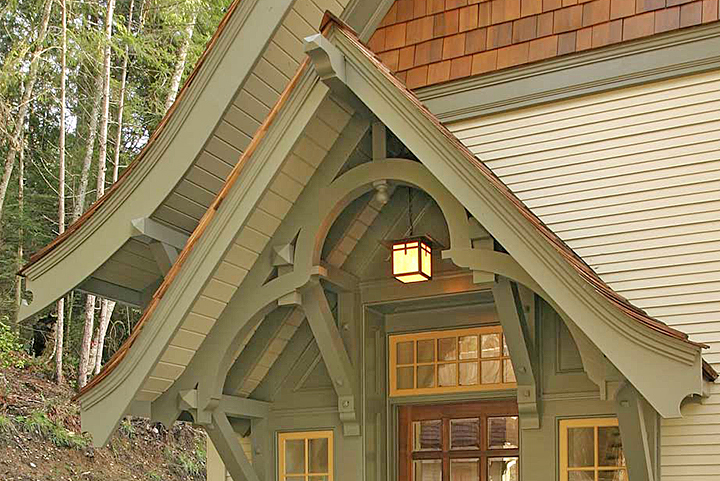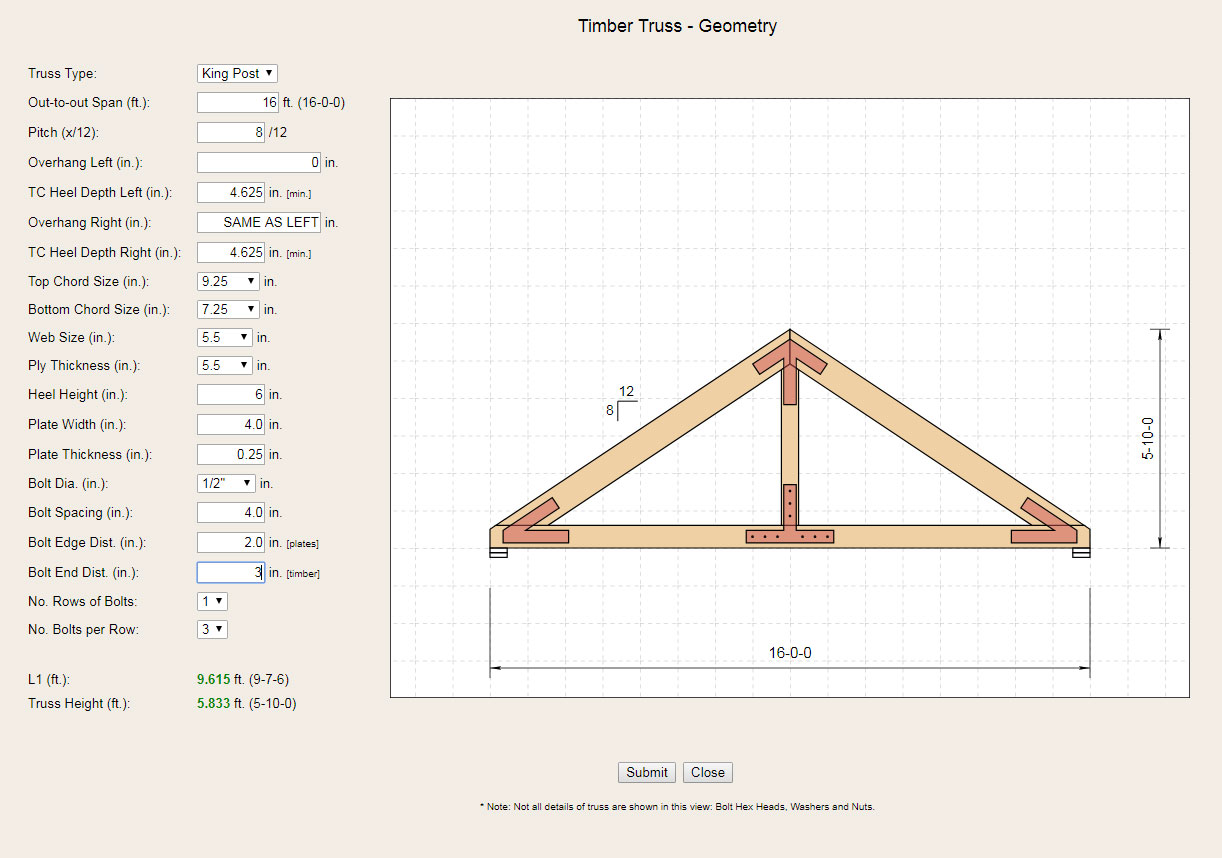3D Truss Models
-
@dpaul said:
Might it be possible to control the overhang of the roofing layer only so we can add as much
detailed fascia work as we require (say using PB) to complete the roof details?
Thanks.I have given this some thought previously since I am only really modeling the sub-fascia and not the entire fascia treatment. By the way what does PB stand for?
Should both the roof cladding and sheathing layer have this ability for an additional overhang or just the rood cladding? I am thinking about adding this setting into the global settings where you set this additional offset for the roofing/sheathing.

-
PB = Profile Builder
Profile Builder 2 out now, much improved from original Profile Builder.
-
I think just the roof cladding. Our trim can go up under the cladding and hide the
roof sheathing and sub-fascia.
Thanks.

-
The order of operations here is important since it will generally determine how or what overlaps what.
The order of installation as I see it (correct me if I'm wrong).
1.) Trusses, rafters
2.) Sub-Fascia
3.) Sheathing (OSB, Plywood)
4.) Fascia/Trim
5.) Roof CladdingI was thinking one could install the Fascia/Trim last but thats assuming the drip edge (flashing) is already installed and if there is any thickness to the fascia/trim this does not seem like a possibility.
In any case it seems to me that one would want to probably cover up the edge of the sheathing if there is no drip edge.
-
You are right, or course, about the order of installation on a site (and in how you are organizing the plugin).
However, in terms of my modelling and rendering, I will not necessarily be showing any drip cap on the gables themselves, just the top portion of the trim assembly (fascia plus bed moulding ,etc.) right under the roof membrane---or shingles.
This trim assembly will cover the thickness of the roof sheathing. (1/2" ply, say?)
If you can give us the option in the global settings to extend the roofing itself, can you also give us an option for the gable drip cap as well? Certainly on any hip we will put in a drip cap to take the water over into the gutter.
Thanks.
-
Talking with some other users about the timber truss module I think it may be useful if the module could generate a separate detail with dimensions etc... for each plate.
I don't know how to do this in layout so I will probably use SVG and html.
-
@medeek said:
Talking with some other users about the timber truss module I think it may be useful if the module could generate a separate detail with dimensions etc... for each plate.
I don't know how to do this in layout so I will probably use SVG and html.
That is quite a niche use, probably a "pro version" or "engineering version" item?
-
Progress is slow but steady:

Now I just need to add the bolts to the peak and heal plates...
Full on calcs would be nice too, but I'm just getting ambitious again.
-
@juju said:
@medeek said:
Talking with some other users about the timber truss module I think it may be useful if the module could generate a separate detail with dimensions etc... for each plate.
I don't know how to do this in layout so I will probably use SVG and html.
That is quite a niche use, probably a "pro version" or "engineering version" item?
what is the niche use?
is it the engineering version?
or is it the hobby version?hobbyist don't make money with sketchup
so hobbyist won't pay for the extensionmaybe the engineering version is the one that could bring to the developper the resources needed to developp the extension
possible to create a scene for each plate and add dimensions directly in sketchup
just ideas ...
-
Medeek Const Library - Kickstarter Status at: 5 Aug
https://www.kickstarter.com/projects/128644708/medeek-construction-plugin-library
All or nothing. This project will only be funded if it reaches its goal by Tue, August 29 2017 -
At glro: you're new to the extension, else you would know that there is no free version, except maybe the trial, so the developer would already be earning revenue. What I understand he wants to do is develop a module whereby a cut list and punch list is generated, which means the engineering end has to be up to scratch, which I don't doubt Nathan can do, but the building codes may differ (liability problems), and most user won't need to generate cut lists or punch lists, thus niche use.
-
8 Aug Update
-
Medeek,
Please check your private messages, you have yet to respond to a PM proposal I posted.Regards,
Ray -
Medeek Const Library - Kickstarter Status at: 14 Aug
-
Back from my trip to Utah. I had to take a day yesterday just to recuperate from my vacation, 5 kids can wear anyone out.
Facer will be implementing a new program to help drum up extra support for the campaign, only about 10 days left and we are only 50% there.
-
I'm willing to double my support, which isn't much but will help the cause.
I'm hoping this kickstarter takes off...
*** EDIT ***
So, apparently, once you've backed the kickstarter you can't do another pledge? -
It would be interesting to hear from the current users of the Truss and Foundation plugins. Looking at the Kickstarter project it looks like only 4 Truss Plugin users are interested in the upgrade and none of the Foundation Plugin users are showing any interest. Although it is possible that some of the existing users are among the 23 backers that made the Basic or Advanced pledges. Still, only 30 backers?
-
There are currently 371 active (unique) users of the truss plugin. Yet the turnout is very low with the Kickstarter Campaign, which leads me to one of two conclusions:
1.) Kickstarter does not work well with the SketchUp community.
OR
2.) The number of "active" users of the plugin is much smaller than the registered user base.
If #2 is the case then it leads one to believe that the real world utility of the plugin is limited at best. Admittedly the plugin is a bit of novelty, it can do some cool stuff but does the registered user actually employ it on a daily basis and does it add significant value. These are questions that I have been asking for some time but do not have a clear answer on.
-
I've posted the Html Timber Truss input page at the link below so anyone can start putting it through its paces and offer me some feedback.
I still need to add in the algorithms for the bolts into the top chord and top of the king post, should be able to knock that out this evening.
I will probably need to add in some extra logic that deals with bolt placement at the heel joints especially when the scarf cut on the bottom chord extends below the centerline of the bottom chord.
-
My browser (Firefox) doesn't like the link.
"Firefox doesn’t know how to open this address, because one of the following protocols (skp) isn’t associated with any program or is not allowed in this context."
I associated skp with SketchUp but still doesn't work.
???
Advertisement







