Help understanding Victorian floor plan.
-
Hi everyone, just looking for some help understanding symbols on older floor plans.
If there's a good resource for understanding old floor plans I'd love that but I have yet to find one. This attached plan is my design but based on one from an 1875 book (Bignell House, in English Country Houses by William Wilkinson).
So, I've numbered some areas on this floor plan and any insight'd be lovely.
-
I've gone from thinking this circle here is a well to perhaps a boiler or something. I'm not immensely proficient in reading floor plans to begin with so I could be wrong but I would look at that and see a door going into the circle. Whatever it is I'd love to know how tall is it and should I cover it.
-
There's four squares like this, two pair. Would they be support pillars at-all? I'd expect those to go straight through the whole thing but I could be wrong.
-
Just below the water closet there we have a square and I don't know what it is. If I understand it, that's a door at the south end. But we're quite high up, so I don't understand the purpose of a door. There's a window on the north side of the square as well.
-
Are these hooks or what?
-
Some doorways appear not to be filled in in any way (most of them), some have a rectangle outlined but not shaded (the dairy, the side door on the south wall), some use dashed lines (this one I've numbered), the main hall has a half-dashed and half-solid outline, and several of the outbuildings have a single line near the outside of the doorway. I could make guesses to some of them but overall I'm confused.
-
Everything that looks like this here is a fireplace I expect? Seen them look slightly different in books of the same era. As we're on the topic, is it correct that all fireplaces should end in a chimney directly above them protruding from the roof?
-
What is this thing in all the water closets? I'm not absolutely certain of general plumbing efficiency in rich homes of the 1890s, which is when the game containing this building is set but I'd like to know. And what's in the bath-rooms (no fancy symbols on the plan, just asking)?
Last question: I put a gigantic gable and it looks nice, but it's honestly very big. How realistic is it for that gable to be absolutely decorative and inaccessible? It's probably the biggest one. It just sits atop the whole building. It would complicate some things if gables are pretty much always attics but if that's the case I still need to know.
Thanks very much.
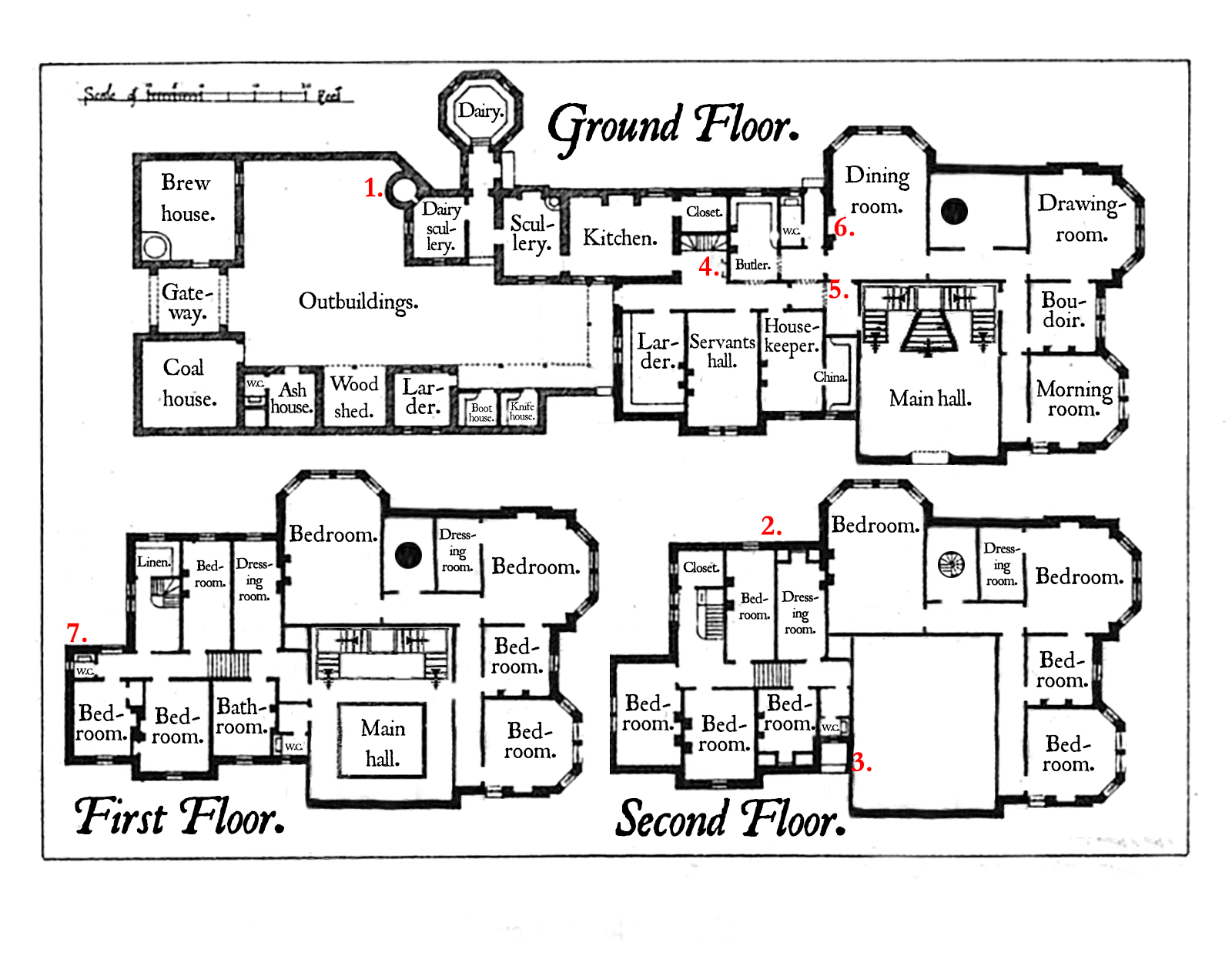
-
-
I presume you've been referring to online visuals of the property as well for the externals ?
I can read floor plans but many of the questions you ask are difficult to answer, although I'd have thought more research might answer some quite quickly.
Best thing of course would be a visit to the property.
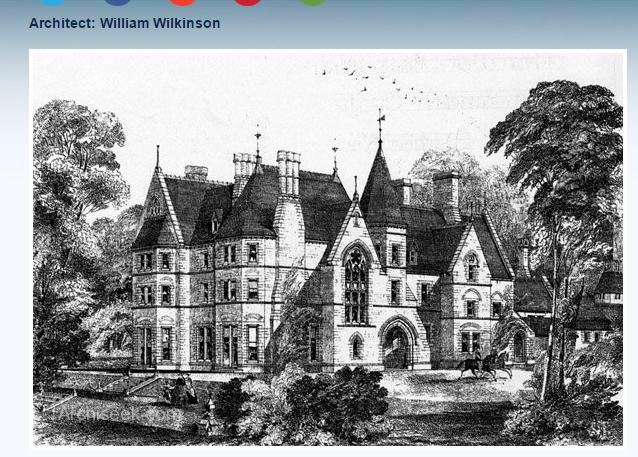
-
- Could be a well or a cistern. The dairy would need a ready supply of water.
Those are steps in the dairy. Other places where there is shading across openings would indicate lower doors or, in the case of the gateway to the yard, arches. The interior doors would have transom lights above the doors that can be opened to help circulate air. Remember, ceilings were probably 12' high or maybe more in those days. The shading at 5 could represent curtains. I expect doors would have been a sort of an implied addition.
-
Yes. That's a fireplace. Notice that all bedrooms also have them. There's be a chimney for each but they'll all be aligned vertically. The chimney for the FP in the larder also serves the two bedrooms above. Also notice FPs are often back to back to use a common chimney.
-
Not support columns. They don't carry down to support anything. Hard to say why those spaces are there, though.
-
Is external to the house. The third floor is up under the roof so the window is in a little doormer. It has to be set back from the exterior wall below.
-
Those might indicate seats of ease. Basically a bench with a fold up seat that would provide access to a bucket one of the house staff would empty at least daily.
-
@calstock said:
....
http://archiseek.com/2010/1866-bignell-house-chesterton-oxfordshire/
......Best thing of course would be a visit to the property.Either this image or the floor plan above seems to be mirrored.
(Right now one only seems to match the other's mirrored version)
-
It doesn't appear there's much left of the Bignell House left to visit.
"Sadly, only the nursery wing, which was added to main house in 1892, remains today because the rest was demolished in 1953-54. "
-
Thanks for the input, everyone.
Calstock: Unfortunately I haven't found many images of the place, and moreover one of my chief concerns is in the outbuildings, and I've seen no-thing of them. And as Dave R says, the building no longer exists for a visit. Quite unfortunate.
Dave R: Thanks very much, Dave. I actually couldn't thank you enough. I've learnt a lot here just now, and I'm googling this since January.
So, does it indicate a door going to the well/cistern, from the dairy scullery?
And I imagine you're not familiar with the hooks in 4?Wo3Dan: It is indeed mirrored. It's fairly different as well. I've expanded it very much, changed the main entrance, added corridors, and a couple of other things. And the actual building looks very different to the Bignell house. But I didn't want to remove the things I'm asking about as I could be removing something important.
Thanks again, lads.
-
You may have already seen this in your travels, but I thought I'd add it for those contemplating the differences...
the floor plans from his book appear to match the image...
they are not 'flipped' and also don't show any 'hooks' outside the 'Butler's' room...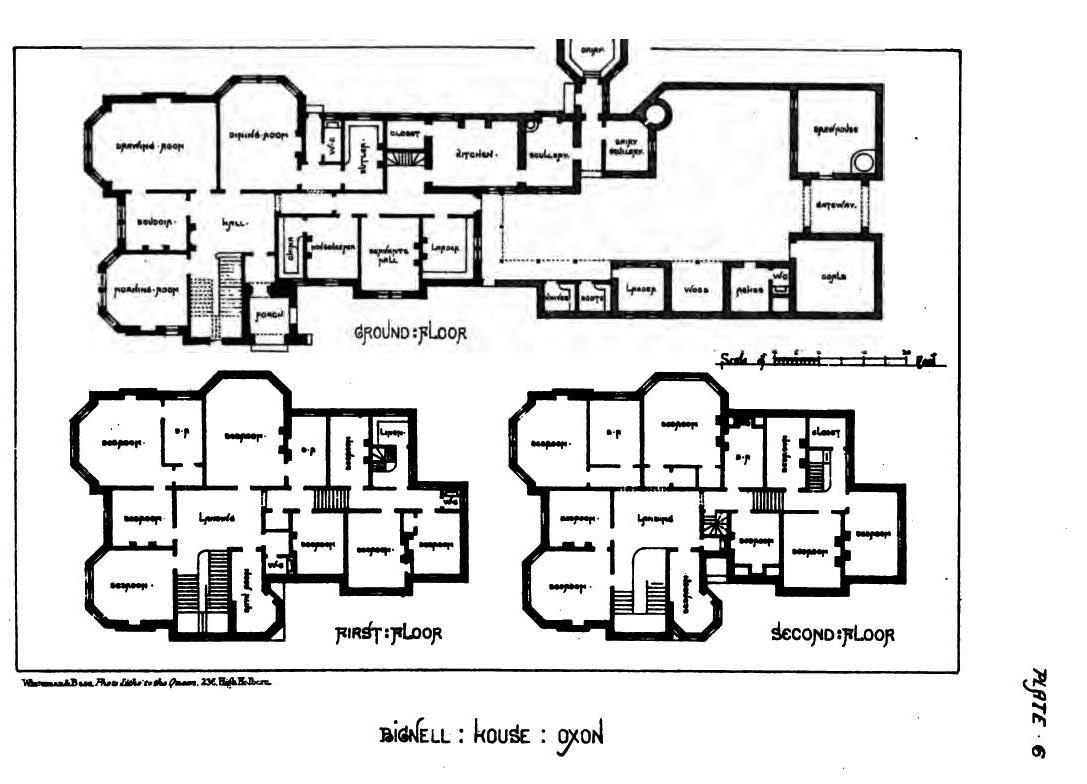
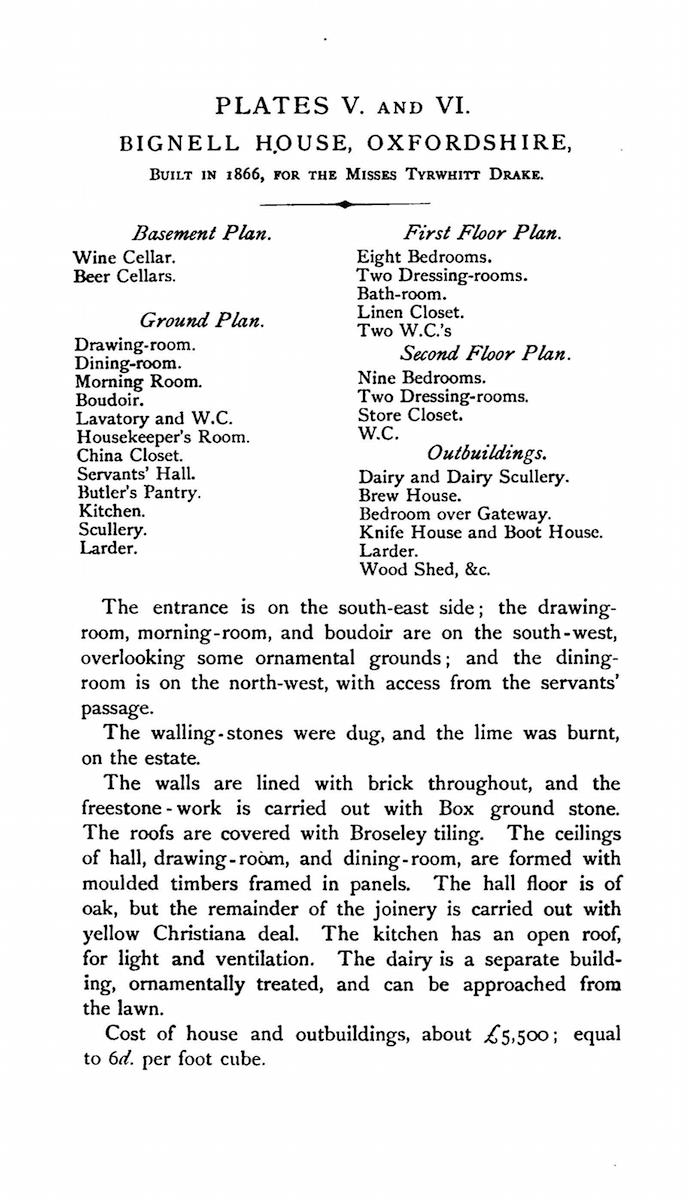
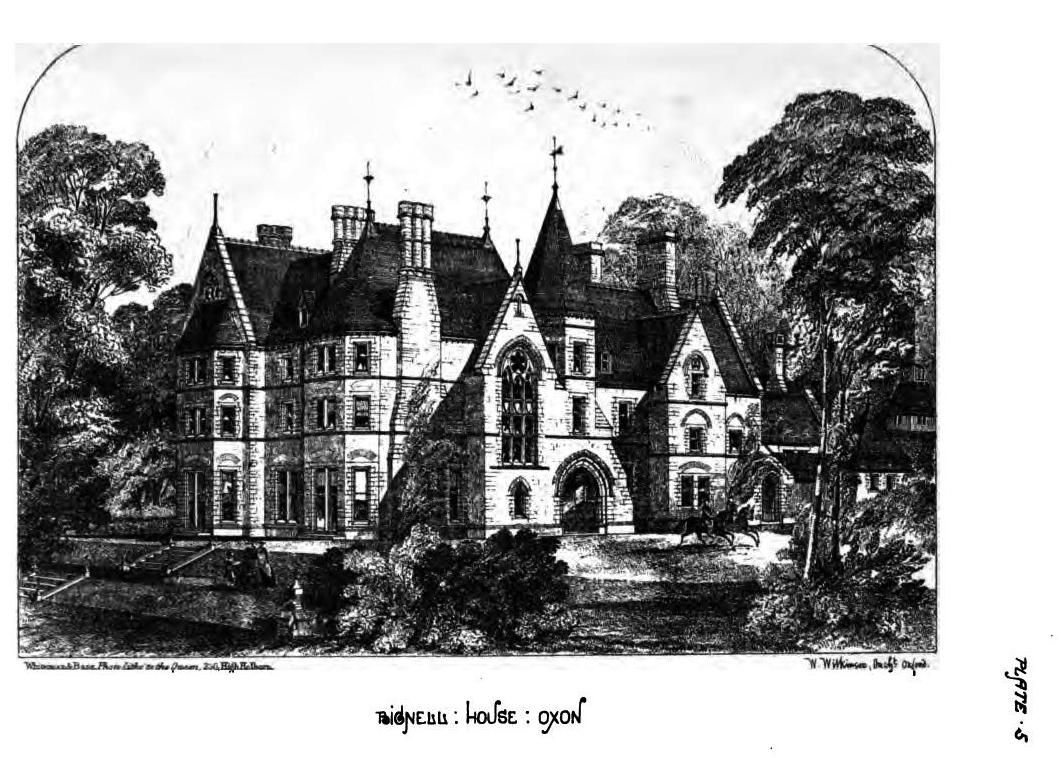
john
-
@driven said:
You may have already seen this in your travels, but I thought I'd add it for those contemplating the differences...
the floor plans from his book appear to match the image...
they are not 'flipped' and also don't show any 'hooks' outside the 'Butler's' room...[attachment=2:2grv657l]<!-- ia2 -->bignell_plan.jpg<!-- ia2 -->[/attachment:2grv657l][attachment=1:2grv657l]<!-- ia1 -->bignell_descript.jpg<!-- ia1 -->[/attachment:2grv657l][attachment=0:2grv657l]<!-- ia0 -->bignell_house.jpg<!-- ia0 -->[/attachment:2grv657l]john
Who are you referring to when you say 'his' book? Mine? Mine is flipped and otherwise modified from the original floor plan. It's not Bignell house, it's just based on the floor plan. And both my map and the original do have 'hooks'. I just don't know what they're meant to be.
EDIT: I couldn't see the images you'd posted before, as I had an adblocker. Indeed, the original floor plan perfectly matches the image, but there are hooks the version I was using. I'll link it. Its page isn't numbered as it's a plate but it's in the sixties. There's what seem to be pencil marks elsewhere in the book. That couldn't be what the hooks are, could it?
-
I did Google the Architect the other day to look for other plans and I think he used the circular feature elsewhere. This may be a line of research for you - look for other plans by the Architect because they tend to repeat favoured features in other projects. The hope being the features are better detailed elsewhere.
-
@calstock said:
I did Google the Architect the other day to look for other plans and I think he used the circular feature elsewhere. This may be a line of research for you - look for other plans by the Architect because they tend to repeat favoured features in other projects. The hope being the features are better detailed elsewhere.
Thanks, Calstock. What did you find? I've not found much besides what's already in that book. He uses it again I think in the one I have attached here, in the scullery.
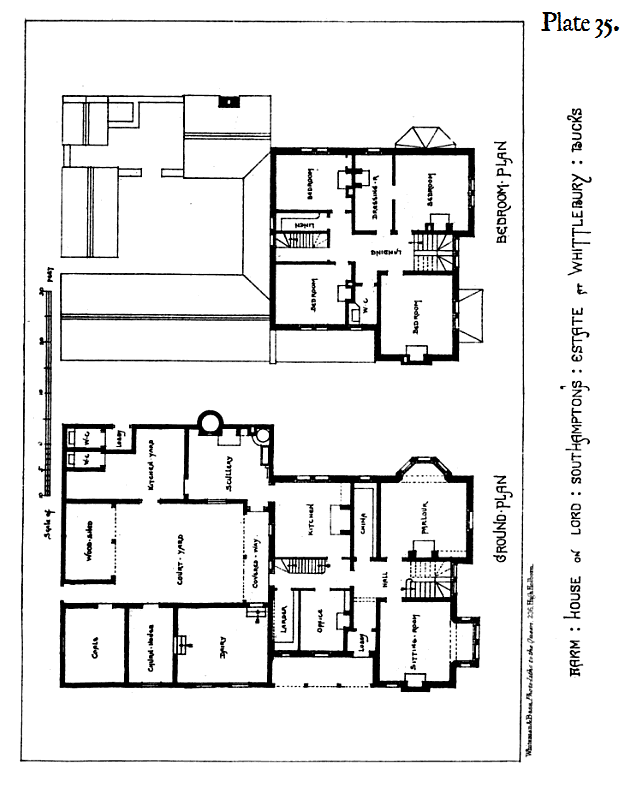
-
The round detail in the corner of the scullery in your latest image would be a copper. There's a fireplace to its left. The round one to the left of that might again be access to a well or cistern or it might be where kitchen waste gets dumped so it can be removed by the gardener from outside without being hauled through the house.
As for the "hooks" in your original question, I would be extremely surprised if a detail like a hook on a wall would be shown in a plan like that. More likely is that it is some artifact from the drawing.
-
Re: item 4
I've worked in many large houses of the period, in the area [filming], and the only item I can imagine being in that position, worthy of highlighting, would be 'servant bells' or an 'intercom'...
If such a device was installed or upgraded later than build date, then it may explain it being 'penciled' in.
Some of these contraptions are quite substantial, but 'could' be represented by a pair of speaker horns...
this is wild speculation, countered by the knowledge of there importance for the smooth running of any large household of the era...
john
-
EPD, sorry, I can't find the drawing I thought I'd spotted. DaveR has a good read on the plans. As an aside, isn't it surprising just how little of this large house is allocated to what we would call the living space, (dining room, drawing room, morning room, etc)..... Not that I have such rooms, (apart from dining and definitely not a boudoir !).
-
Gary, your remark about how much of the space in a house from this period is not "living" space is interesting. If you think about all the things that had to be done in the house that we would take for granted, you can see that you'd actually need more space for those things to occur. If you haven't seen it, Victorian Farm is an interesting watch to get a taste for the things that had to be done. There's also an older series called The Victorian Kitchen which start Ruth Mott. It takes place in a house similar to the house in question. If you can find it on YouTube, I expect you could glean a lot of details.
-
I remember watching the Ruth Mott Kitchen series when it was first run - great programme Dave.
-
It was, wasn't it. I liked Ruth a great deal. I also enjoyed the various farm videos even though they went through everything pretty quickly. Still some interesting info.
-
Thanks very much, everyone. It's fantastic that ye feel so inclined to help. I hope to return the favour to some other novices on this forum one day.
So, I've gone through the whole book and put together all the plans where I personally noticed this yoke we're discussing or something that could potentially be the same. I may have missed a couple but this is about as good as it'll get I imagine. (And I've apparently neglected to include the plan for Bignell House.) Am I correct in seeing doors going into whatever this thing is? If so, why is no-thing indicated on the outside for picking up the waste without entering the house as Dave R has suggested? That seemed the most likely suggestion to me but this bit is puzzling.
-
and 9. seem to be exactly the same as Bignell House, a rounded shape totally outsdide of any buildings but connected to one, usually a scullery.
-
is rounded but within square walls and it comes out of the scullery. I thought it was indoors in a different building but the fuel shed is where it goes and is really outdoors.
1., 4., 7., and 8. are irregularly shaped but I believe the same device is implied. 4. seems the only one of these that protrudes totally out of the building. Interestngly, in 1. and 7. the device in question is in the wash-house and not the scullery. Could it be a different device in that case?
-
and 6. are rather more oblong, and 5. rather curiosuly seems to be indoors and not adjacent to an external wall, whereas in line with the rest of them, 6. is at the outer wall and could be outside.
-
and 11. are different but near the end of this I wondered are they fulfilling the same function. I'm talking about the rectangular items against the outer walls. The first image has this as well in the scullery.
driven: I think it looks interesting and mysterious on the map so I'll keep it and do something with it. It's for a computer game, a horror one no less, so a bit of mystery is good.
Calstock: In a way it is surprising, but at the same time the rooms are quite big, and in addition to what Dave has said, the space required to do all these tasks is indicative of the number of people that needed to do them, hence the high number of bedrooms (some of which are for guests as well). And considering that these are generally homes and countryhouses for the wealthy, this was by no means standard for the majority. Many families had a single room for living, cooking, sleeping and any thing else that you'd like to do indoors.
Dave: never seen either programme but I'd love to. I should save the names for when I have time to watch something. I've read Margaret Powell's books on domestic service, and they were positively fascinating. Her accounts start from the 1920s but she often draws comparisons to Victorian living, and mentions what had improved, or occassionally grown worse.
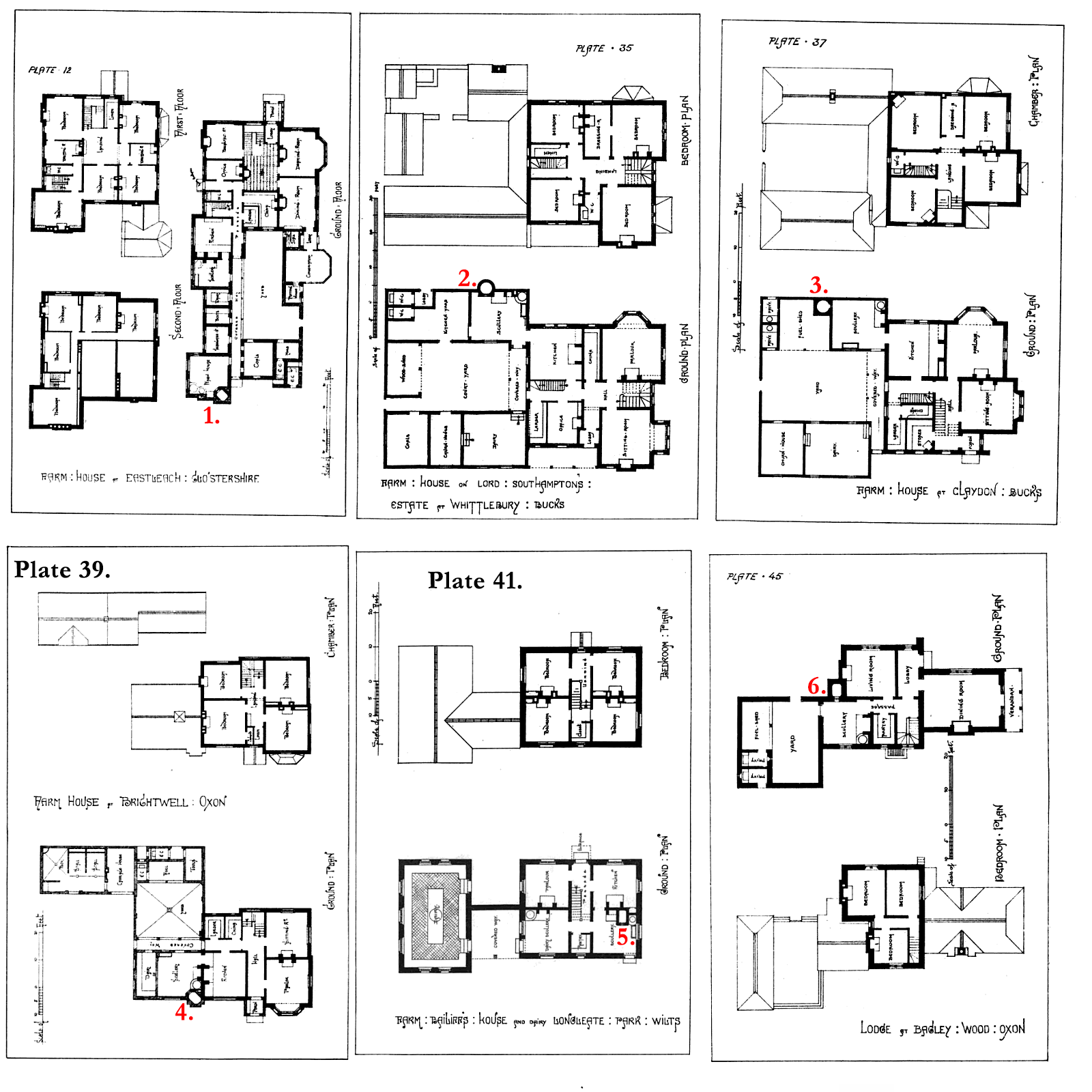
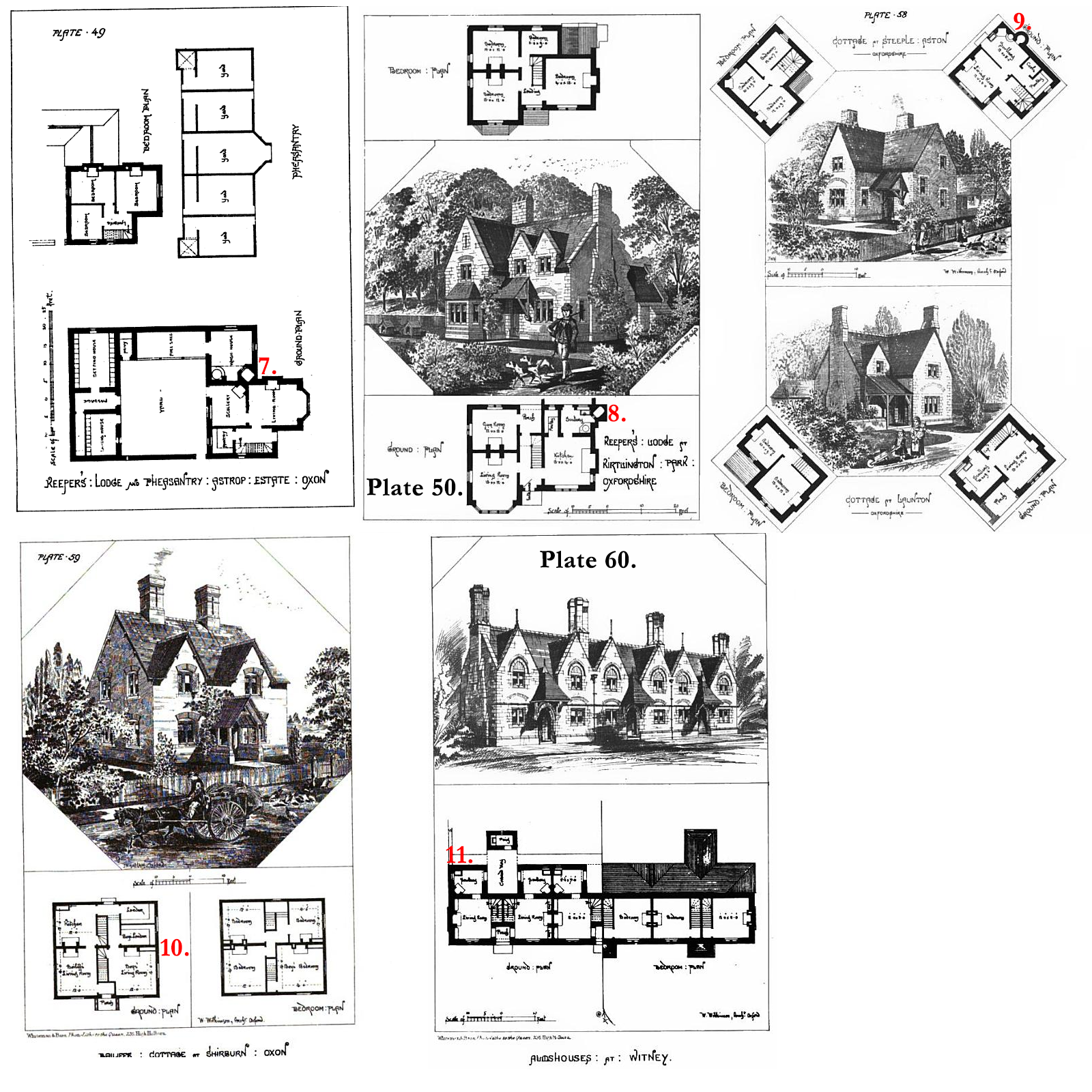
-
-
I know what you mean EPD. My wife grew up in a 1650's farmhouse, (ex-inn we believe)and our previous property, (where we lived for 17 years) was a 1760's Cotswold stone cottage. Obviously modern amenities had all been added at some point, but it did give you a sense of the room sizes, ceiling heights, wall thicknesses, garden sizes, (the one thing that was considerably bigger), and other details apparent in an older property. We brought our current house when it was 18 months old - a complete change you can imagine !
-
Indeed, Calstock. That can certainly be some change. I'm doing a lot of research on this type of thing lately as I'm writing a novel about an 1870s Donegal farm girl that goes into service in a big mansion, as well as working on the computer game that this floor plan will be for. So, I'm finding out a lot and it's interesting. It's the sort of thing I never used to think about that much. I always liked it but hadn't really given much thought to the complexity of it.
-
I highly doubt that most American homes built today will be standing 400 years from now...
Advertisement







