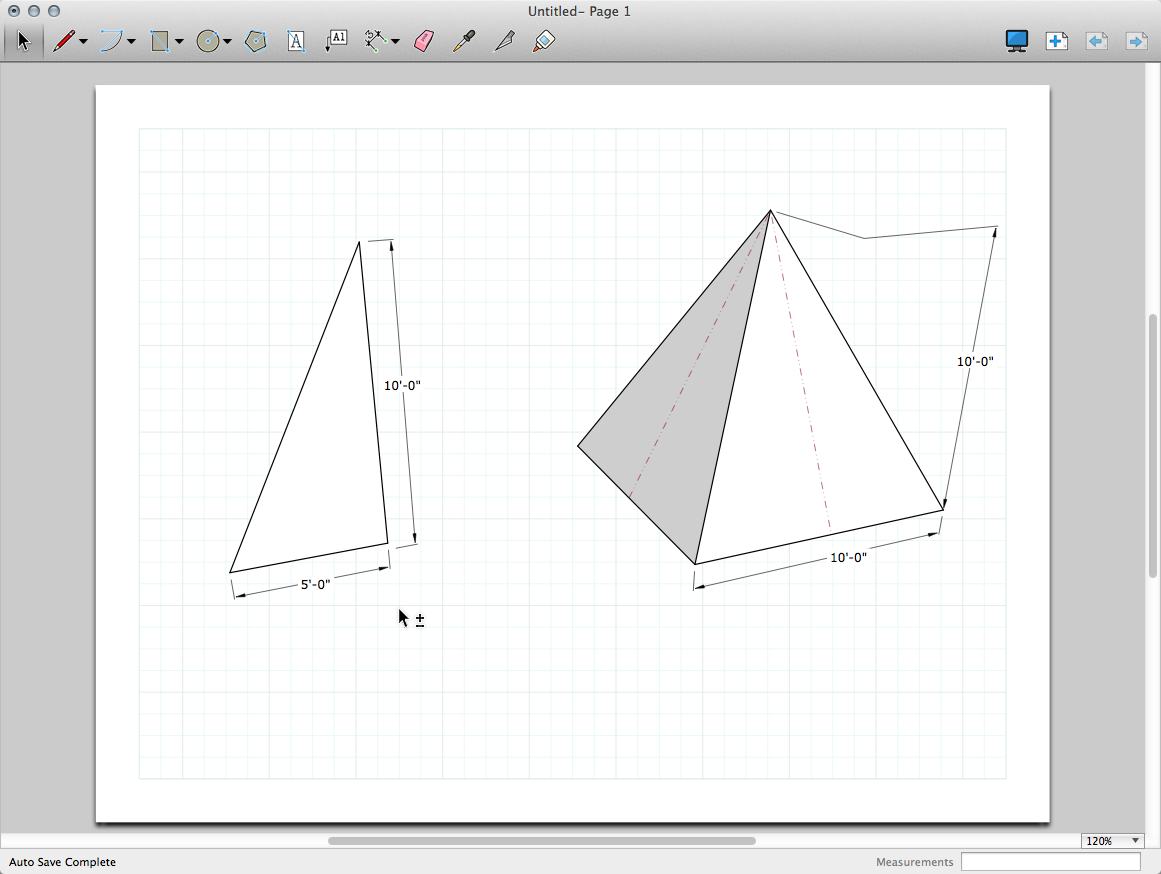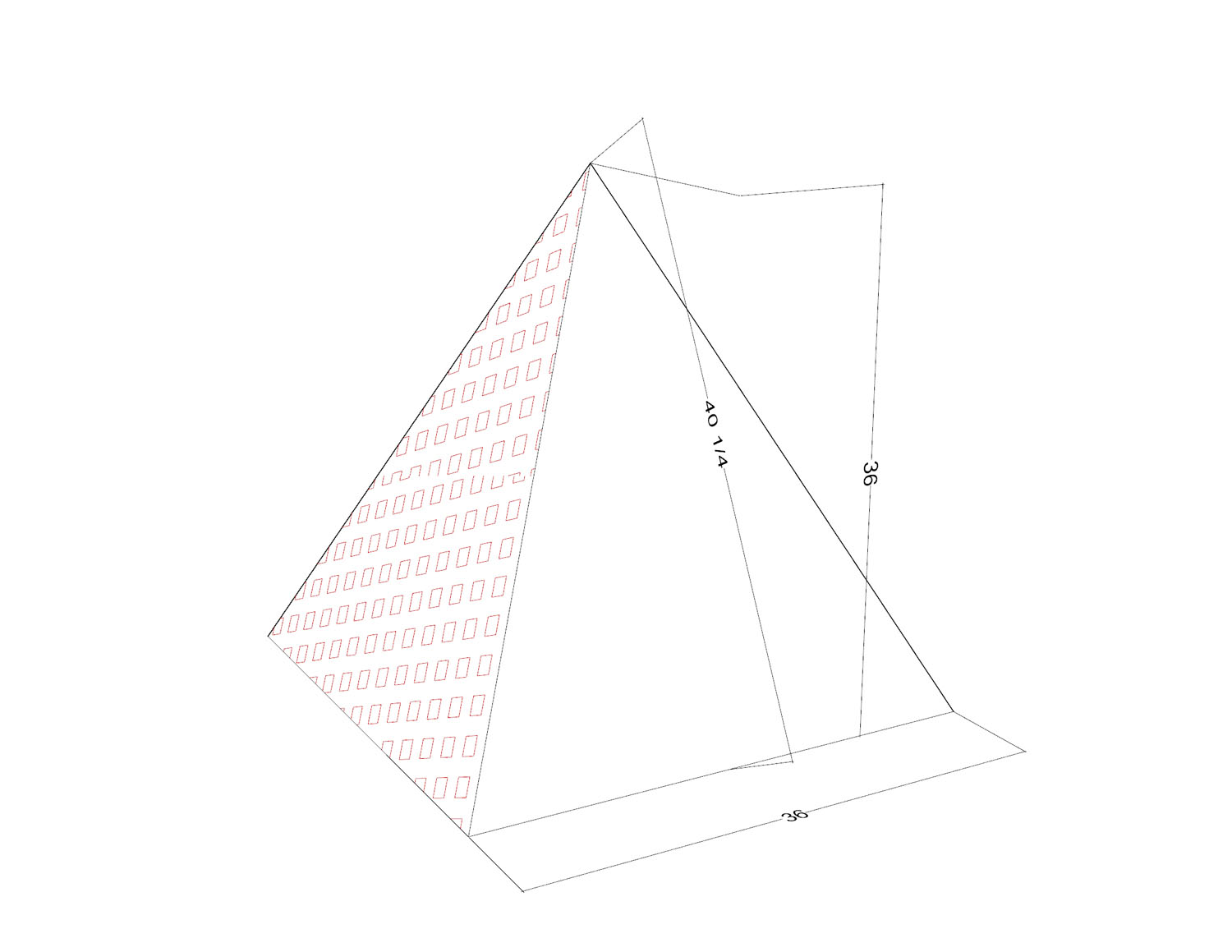Dimensioning in Layout not measuring up...
-
I'm having major issues dimensioning in Layout. It's as though Layout won't measure orthographically. I can draw a right triangle in SketchUp that is 10' high; next to a pyramid that is the same height. While in Layout, the right triangle is dimensioned correctly at 10' but the height of the pyramid shows 12’-3”, which is the correct measurement of each leg of the pyramid. And before selecting the location of the dimension, the value remains the same 12’-3”, no matter how I move the cursor. I've tried new Layout templates, and templates that I know work correctly, with the same result.
This is very frustrating to say the least. It makes Layout useless, but I have to use it because it’s been used up to this point on previous projects.
Thanks in advance...
drew
-
I think you're being confused by the wonkiness of Layout's dimensions. Looking at the three 12'-3" dimensions at the right side of the pyramid, you would reasonably assume (from experience with other programs) that you're seeing 2 linear dimensions (the horizontal dimension at the top and the vertical dimension at the center of the pyramid) and one aligned dimension (the dimension that is somewhat parallel with the angled corner).
But you're not - all three dimensions are aligned dimensions but because Layout's dimensions do not align parallel with the geometry or the leader points (or anything else as far as I can tell), they often appear to be linear when they're not.
The moral of this story - Layout dimensions work in 2D views but not in perspective views.
-
Sometimes they do not work in orthographic views. Quirky and problematic IMO
If I knew how to link to previous posts, I would point you towards several I made regarding LO dim issues. In certain instances, when you set up an orthographic projection in SU as a scene, LO still dimensions a 3d object. The ortho projection is not flattened. -
Yes, these capabilities have been asked for (ad nauseum) on multiple threads here and there have been official feature requests made. Let's hope that now that Trimble has SketchUp/LayOut and they are willing to put resources into further development of LayOut that we see more refinements in the area of dimensions. We already got automated hyphenation and some other major improvements related to dimensions.

It can be done if you really want it. -
I think that you all are on the right track. What I am actually working with is a building, placed on a Google Earth image accessed thru SketcUp. I placed the buiding on the location, rotated it to the proper orientation and modified the axes to be parralel and perpendicular to the building, also maintaining true North.
I created scenes of each of the buildings elevations by aligning the view, then changed the camera to parrellel projection. I updated and saved the scenes and sent them to Layout 3. Now this is where the dimensioning gets off and measures angles in 3D rather than orthographically.
So I'm thinking that it has something to do with the axes change. Any thoughts?
-
Drew, I put the dimensions in my drawing in inside of LayOut. Those aren't created using sketchUp's Dimension tool. It does show some of what we'd like to be able to do with the Dimension tool automatically. though.
LO's Dimension tool really doesn't seem to have anything to do with the axes in SU. It's more of a 2D dimensioning thing.
-
@arail1 said:
The moral of this story - Layout dimensions work in 2D views but not in perspective views.
Exactly !!
I would add;
Dimensions in SU works very well, and are linked to model, so they follows modifications. They should be used the most.
LO dimensions are good for minor or quick additions and 2Ds.
my 2¢.
-
@mariocha said:
Dimensions in SU works very well, and are linked to model, so they follows modifications.
I would half agree.
The attached image is from Rhino which has some advantages over SketchUp - the layout size of dimensions is controllable unlike in SketchUp where the dimension size goes wonky when you zoom in and out, and you can set standard dimension styles - slash vs ticks, font, etc.
But Rhino has some downsides also - notice that it's a raster image. I can output the geometry with clean vector lines from Rhino but if I want to have dimensions I'm stuck with raster.
Ultimately, I'm disappointed that the layout functions of SketchUp continue under the reign of Trimble to be a separate program. Much as I can see why that makes sense for someone building the elaborate pages that are often shown in these threads, for someone like myself who is being hammered left and right by clients and fabricators for rapid fire changes throughout the day, it's not very useful. Ideally I want to be able to work right in the modeling field with full annotations - dimensions, text, leaders, etc in 3D.

-
For me, dimensions in LO work well enough and I find no need to use those in SketchUp. We'll see more improvements in the next version and I'm fine with that.
-
If Layout didn't work like this, then you could not dimension perspectives. To me this is a strength, not a weakness.
-
I just have trouble dimensioning in 2D when I mix layout and skecthup lines. But then I turn off auto-scale and choose the scene scale for dimensioning.
If you are having trouble with dimensions on 2D views why don't you disable auto-scaling and dimension with a chosen scale.
Like Sonder says if you want to dimension something in full perspective mode, layout does that perfectly.
Sketchup dimensions have two problems that should be adressed.
1 - Angular dimensioning (you can download a plugin for that)
2 - Styles are not controlable in Layout.Layout dimensions have limited styles features for managing extension lines styles independently from the dimension line and auto placement of numbers when they don't fit in dimension lines. Sketchup has a feature for placement of text outside the dimension line that should be available in Layout too.
-
Mariocha—
Dimensioning in Sketchup, while convenient, does not work well.
Dimensions are fixed in space in SU. Shifting the perspective often puts them in awkward places.
Transferring the drawing to Layout then makes even more of a hash of it. First, there is no easy reference in SU to tell you how far away the dimension is in 3-space, and often measurements are at an inconsistent distance, or out of proportion to the drawing. With each edit, there is a risk of shifting perspective, then having to go back to SU, re-edit, re-save, refresh Layout, and check every view for conflicts.
Would that it were not so, dimensioning in Layout is a nightmare.
Jim
-
Well Jim,
I guess I have been working with SU for so long now, and got so used to it, cause I seem to always find a way to make dimensions work for me. Be it in parallel views or 3D. It does take a while to integrate dimensioning in 3D. One has to forget 2D habits.
Using the Advanced settings, especially "Hide when foreshortened", helps a lot.
Yes, It, indeed, involves a lot of switching between SU & LO. It got faster with 2013. -
Guys,
I have little difficulty dimensioning what I need to in SketchUp or Layout. Then again my dimensioning is pretty straightforward, plans and sections.
I find one really has to think ahead and plan for dimensioning awkward views. Not ideal I know but thats what we have for the moment.
Hopefully dimensioning ability will improve for LayOut in particular. We have to remember that the application is was called 'LayOut' for good reason, not DraftOut or similar. It was brought out initially as a convenient way to show SketchUp output. In all fairness it has come a long way since version one and I imagine will continue to improve as time goes on.
To be honest, I would have to say that LayOut has had more improvements than SketchUp over the past couple of years, so this gives me hope that it will continue to improve. Maybe to a level that the 'Layout' name does not properly describe the ability on the application.
Mike
Advertisement







