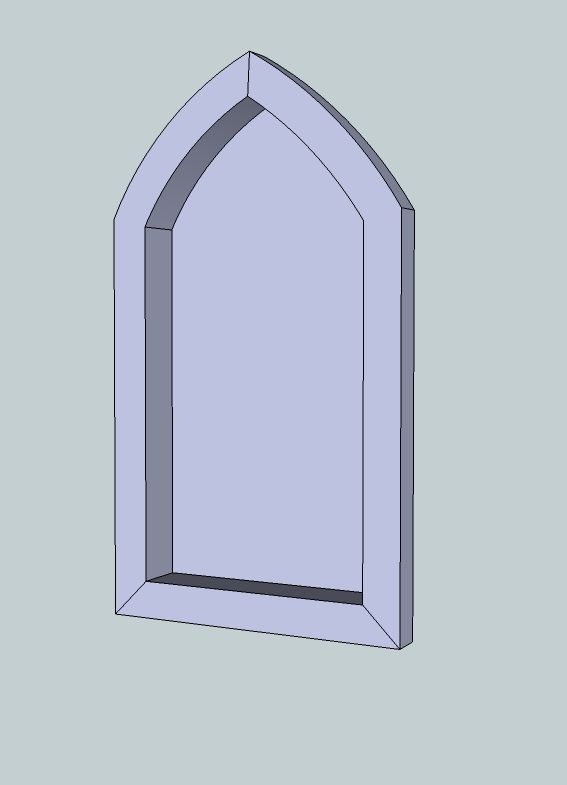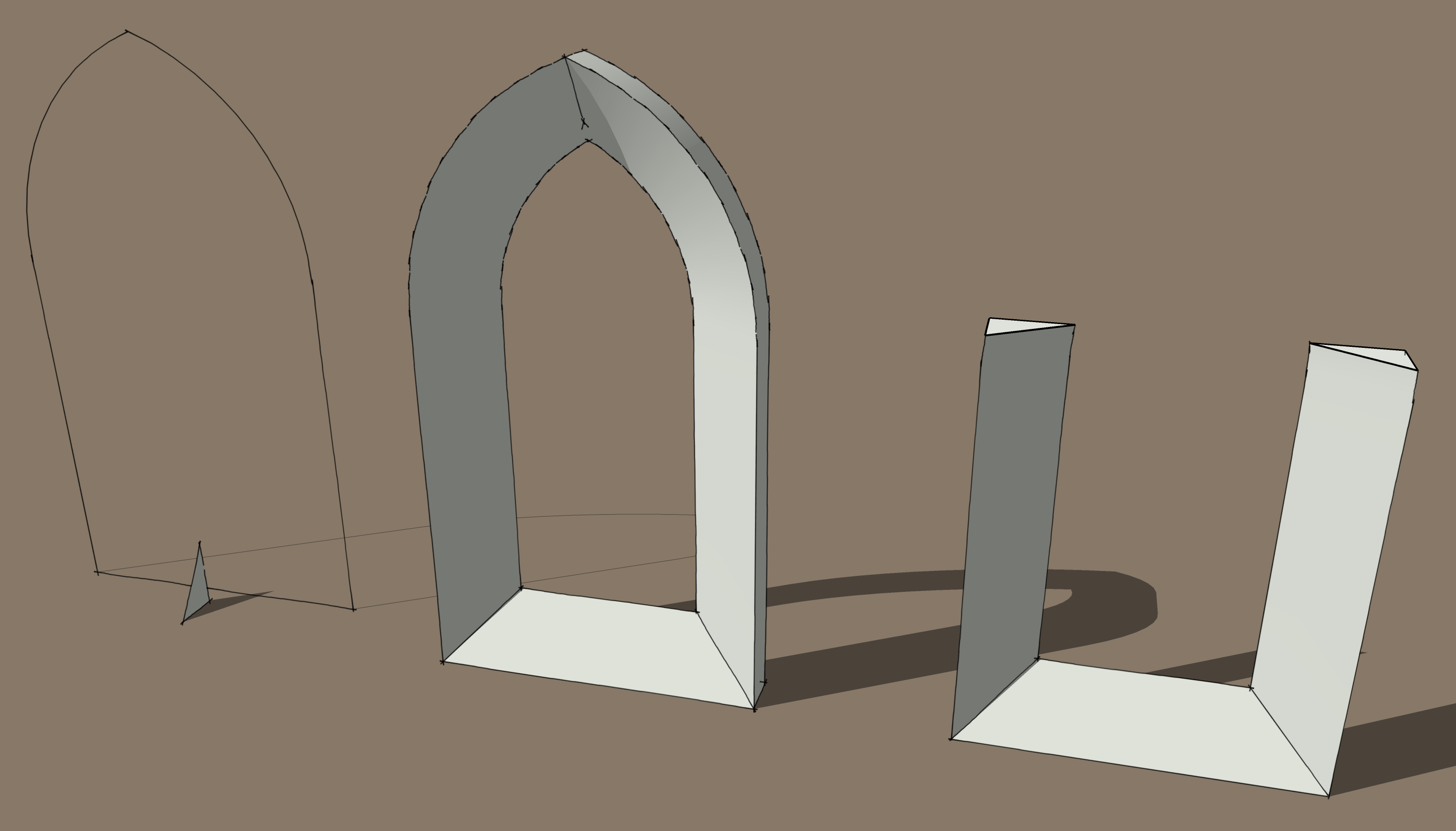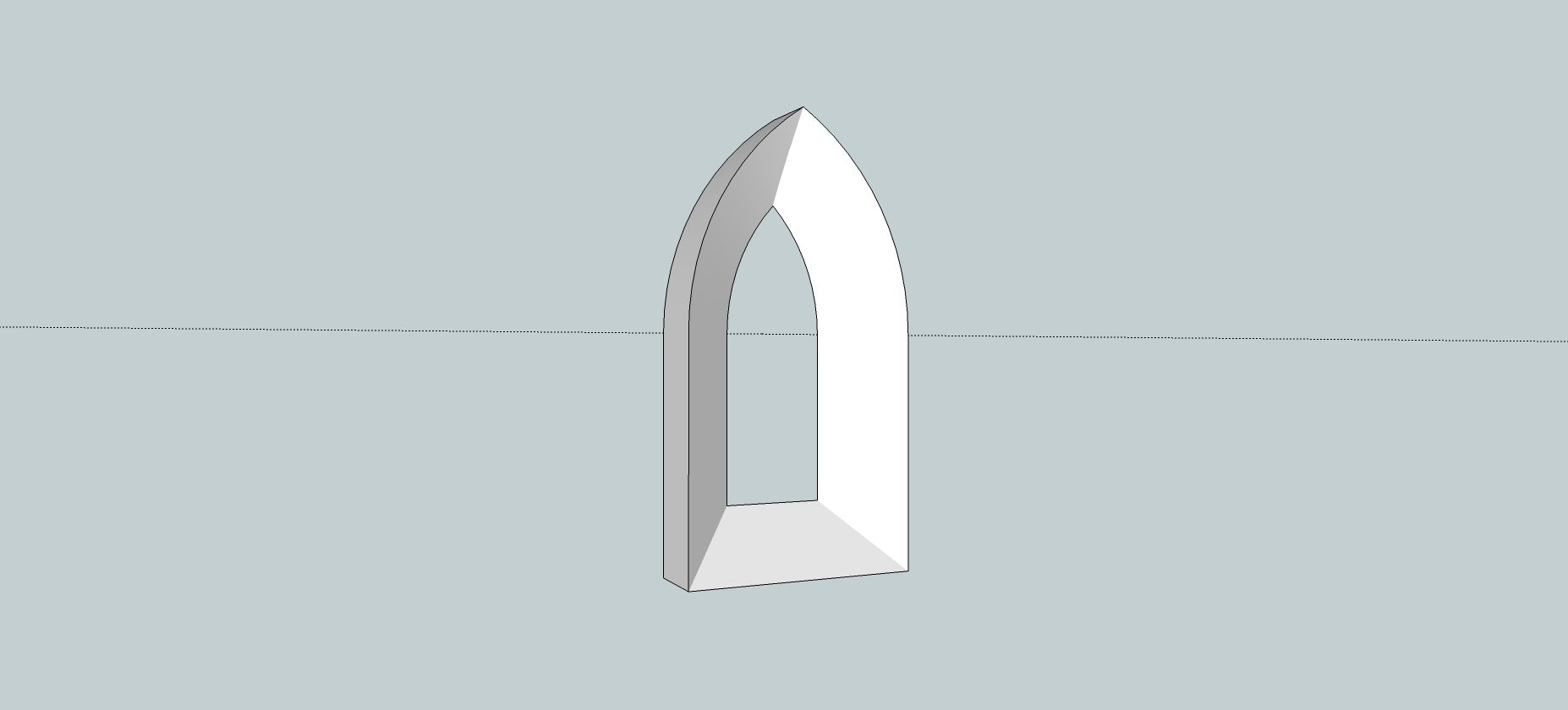Gothic window
-
hi all,
i'm trying to make a drawing of one of our exhibition spaces and it contains a gothic window. I can't get it right, there are showing all kinds of lines i don't want as you can see on the attachment. Left is how i start, right after using the move tool pushing the middle to the back.
How can i solve this problem?best regards, hhenk
-
Draw half of the 'outline' in 3d.
Draw the cross-section of the reveal on one end of it.
Use FollowMe to extrude this half-form along the half-outline.
Erase the unwanted 'end-faces' of that extruded half-form.
Copy/mirror the extruded half-form ...and recombine the two parts to make the whole thing...Tip: Please learn how to attach simple images to your posts - you'll get better responses if members can see the image straight away - who wants to click off to another site.
The image you posted is very simple - it's not like it many Mbs big etc
-
What are you trying to achieve? A splayed embrasure? You won't get that with a curved form simply by moving the center back. You might try drawing the shape of the stone jamb in plan and using follow me to run it up along your outline. Mirror and intersect to get the other side. Or you may succeed by running it all around your shape like a picture frame.
-
Are you forgetting to use the alt key with the move tool!?
[screenr:u637uz0z]Z6a7[/screenr:u637uz0z] -
Seems Gaieus has made a complete tutorial about this sort of piece of architecture!
-
The Alt key is probably fine for this simple application... Sometimes the results are not good so I assumed that is why they failed, but looks like it works OK here.
-
Yep it can be odd sometimes.
I think the trick here is not to have any lines connecting the two shapes. Putting a line at the apex will deform the faces. -
@unknownuser said:
Seems Gaieus has made a complete tutorial about this sort of piece of architecture!
Maybe it's this one

Refound it! (scroll the page) -
Well, those were only the initial steps - not included the splayed embrasure (thanks for the term, Peter).
Actually I am planning to post a whole series of tuts for these antique pieces so in time, there may be more of them (and more elaborate than that thing showing only the pointed arch)
-
-
@hhenk said:
hi all,
i'm trying to make a drawing of one of our exhibition spaces and it contains a gothic window. I can't get it right, there are showing all kinds of lines i don't want as you can see on the attachment. Left is how i start, right after using the move tool pushing the middle to the back.
How can i solve this problem?best regards, hhenk
hhenk I drew up your gothic window plan, and had no problem pushing the center back
try usingthe push/pull tool instead of the move tool
gary
-

It seems to me that some of the solutions offered aren't anywhere close to what the OP is after. TIG's approach of using a profile and Follow Me is easy and would get the job done.
-
@dave r said:
[attachment=0:13eek7x6]<!-- ia0 -->Gothic Arch.png<!-- ia0 -->[/attachment:13eek7x6]
It seems to me that some of the solutions offered aren't anywhere close to what the OP is after. TIG's approach of using a profile and Follow Me is easy and would get the job done.
your right! I thought he wanted ..well you have a very well thought out answer


gary
-
@unknownuser said:
Seems Gaieus has made a complete tutorial about this sort of piece of architecture!
@gaieus said:
Actually I am planning to post a whole series of tuts for these antique pieces so in time, there may be more of them (and more elaborate than that thing showing only the pointed arch)
Advertisement







