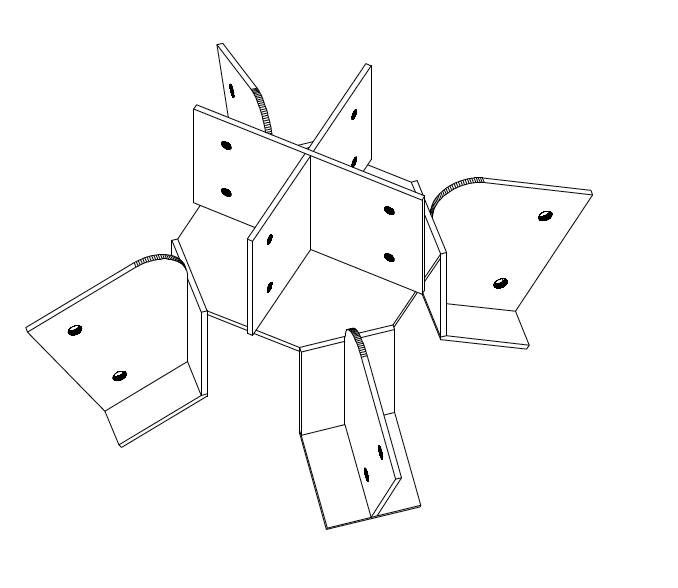Sketchup needs to be BIM
-
@unknownuser said:
definitely not off topic but I'll label it as such anyway..
[off:2bp7mwqv]
@brewsky said:@unknownuser said:
The fact that SU works off planar geometry is also a powerful tool for quantity take offs, by area or material.
I like what you say here.
<<well, aside from the fact that a 12' rad sphere in sketchup reports about 8 cu/yd less concrete than what's really needed.. (or around 25 sqft less surface area) >>
just a friendly reminder to be careful when using volume and area reports in sketchup on non-box shapes[/off:2bp7mwqv]
I hear you Jeff. Thankfully I'm not designing any concrete spheres! I guess if I were, they would be more cost issues in the forms than the $1400 difference in concrete.
-
@dale said:
The last few posts are extremely interesting, with great ideas.
But I can't help but pose the question... Do you think it is feasible to be only partially BIM integrated? A kind of BIM lite?Baby steps at first, Dale.....
-
BIM is an undefined acronym. Its boundaries are so ill defined I'm surprised people are still trying to put it in a box. It is an impossible concept for all but the most meticulous and open funded projects. The reality is we (of an architectural persuasion) are just seeking tools to make the construction process easier. The prospect of being able to create data and pass it around to other software users and expect them to be able to interrogate the data in a meaningful way other than for basic shapes is not going to happen due to basic commercial posturing. If Trimble want to take SU down the BIM route it should recognise these challanges and offer, (as some have mentioned above) the ability to make realistic interrogations that can be output in a useful way. That shouldn't be a major challenge as the basic scheduling tool is there in the "Report Generator". What needs to be improved is the accessibility and accuracy of that data to give 2D/3D Perimeter / Area / volumes and improvements to the list presentation. I am far from convinced that there is anything to be gained from adding data tags beyond the already present component decription as in the majority of cases it will be a complete waste of time for real world construction projects.
IMHO.
-
Stay tuned I have an answer to all of your questions and more.
-
You're a tease!!!!!!

-
I work with a local contractor that has a robotic plasma cutter. We designed several specific wood/steel connections solely in SU. I then exported .dxf files from SU for input in their plasma cutter software. It was remarkable how seamless the process was, and the results were nearly immediate - 3 days. I'll try to find some pics of the process, but it clearly represents the BIM capabilities already available in SU.
-
The BIM thing has been intriguing me lately. One of the other (!) software companies has been pushing their software to create BIM models, but having watched their videos, I felt that SU could do most of what was required,i.e. 1) a 3d model 2) able to render from the model 3) using 3d components 4) extracting component information for estimating. It was only the last item that I found a bit flaky. (I know that there are timelines and facilities management stages, but that isn't necessary for my domestic work)
For small, domestic projects a full-on BIM (using sophisticated layering conventions etc) seems way over the top, but it did occur to me that to assist the builder in pricing for the work, that I could lend a hand and extract areas and volumes of materials, lengths of beams etc, that a builder, without the benefit of the 3d model would otherwise have to prepare manually. The only danger is, me making an error!, so it does put the onus on me to double check the output. (most small builders don't have CAD software anyway, let alone a computer)
I've just given this a try out on my last project, preparing "QUANTITIES of Main Elements
(from model)" and with a hefty health warning about the data being to assist the builder etc. I will wait for feedback from the builder quoting for the work. -
That sounds neat, Nick... would love to see the process pics...!
-
@utiler said:
That sounds neat, Nick... would love to see the process pics...!
The piece is a center steel knife plate with 8 plates. It is 54" in diameter. In the first video, that google released on my process, there is a small segment showing the model of this element.
No shop drawings were prepared other than the SU model.
Here it is freshly installed.

-
-
@unknownuser said:
@unknownuser said:
Here it is freshly installed.
are those 6x6s ?!
They are 12x12's - 200 psf snow load. The structure is 18 feet in diameter - center point to center of segment of course

-
The element above is the top of a 3 story stair tower. Here it is finished (unfortunately the photographer couldn't easily capture the element, but it gives you a better idea of scale:

-
nice man
-
This reminds me of a connector I put together for a project a few years back for ridge and valley timbers over a log post. Didn't have the luxury of a plasma cutter though, so it was hand fabricated. It was pretty much mostly buried anyway but it made for an interesting structure. These kinds of details are fun to design.

Advertisement







