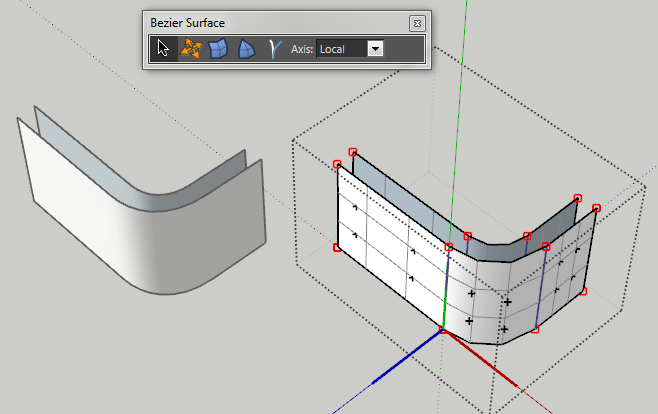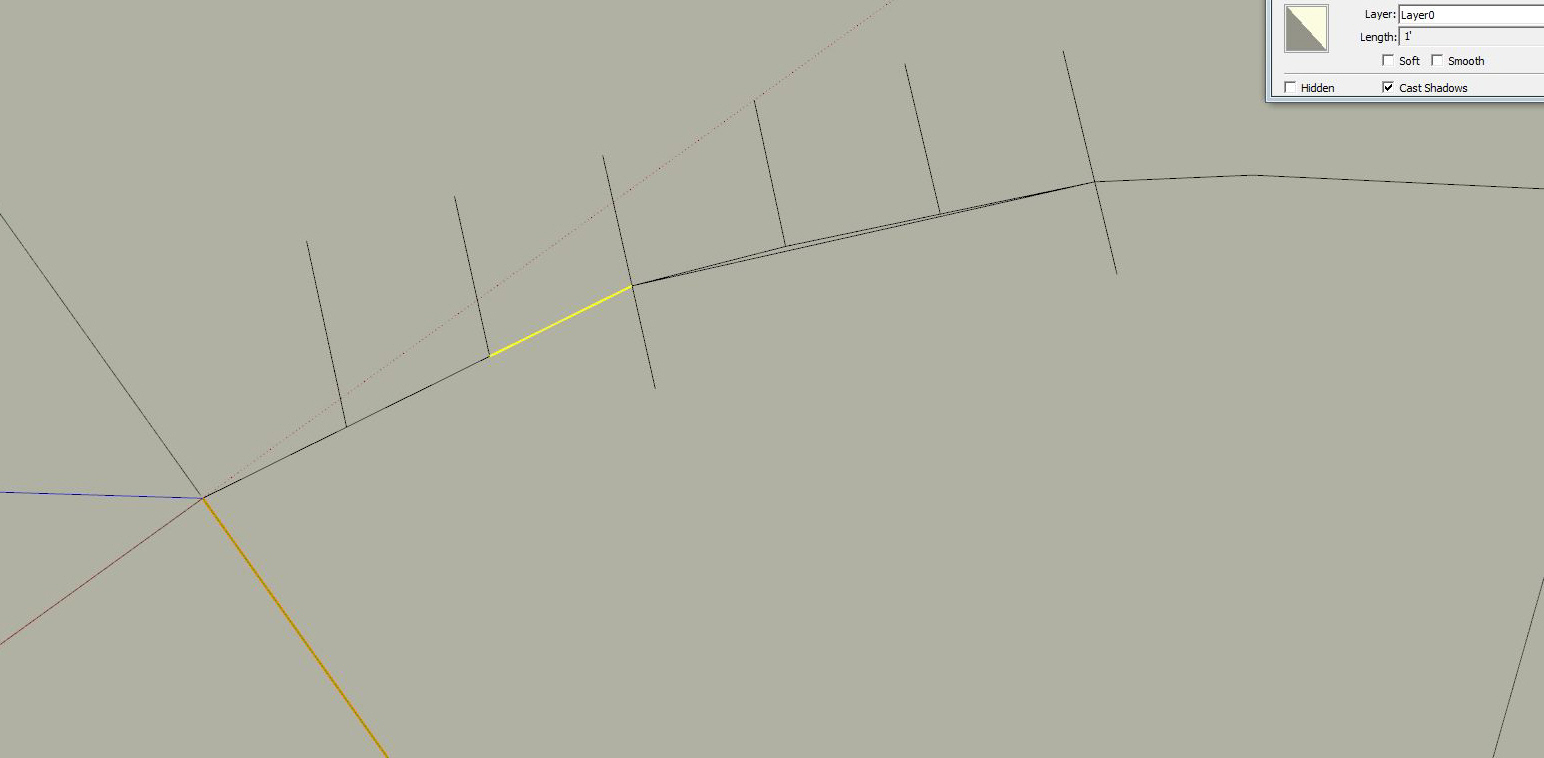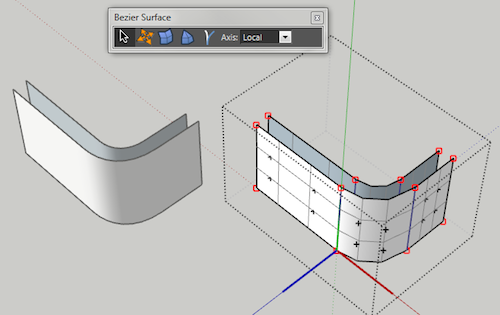Curve Segment Controls?
-
I do a lot of curved walls in my home designs... Often, I should be changing the number of curve segments as I build different sized curve walls, more often I forget. Being that these walls will be built in real life, segments of 2'-0", 1'-0" and 6" and 8" are preferable. This rarely happens naturally and I'm left re-configuring curve segments afterward or just not going into that much detail.
I would like to be able to select all my curves and then choose a segment length and have the geometry then reflect that choice. I already have every curve tool under the sun, perhaps one already does this... Or perhaps there is some built it way to change the curve segment length after drawing that I don't know about...
I'd appreciate any ideas or methods...

-
@krisidious said:
...I'd appreciate any ideas or methods...
Well, if a +1 helps, here it is:
+1

I also wish I could do this sometimes. Mainly for arches where the "ideal" thing would be to adjust the segment length to the brick size (+mortar)
-
Possible use cases for the future Bezier Surface? That said, probably will be practical for this kind of stuff when I can implement an adaptive subdivisions per patch - so straight, or flat surfaces isn't subdivided.

-
That looks pretty kool. I often cut up my curved walls into sections to keep the geometry separate from linear walls. And then explode it later...
-
BZ Toolbar. Bezier Curves Plugin, Polyline Divider might help in the layout.
To get a 2d layout line to specific (uniform) lengths: selecting the curve and context menu BZ- Convert to- Polyline Divider could help. Perhaps I don't understand the question, as I bet you have this tool already.
-
pbacot it does work in that it divides those lines into the desired length, however it does not adjust the geometry properly.
as you can see when I take this simple and symmetrical curve that is 25' x 12' and made of 12 segments, each segment is some 3'2 and something inches. then I do as you say and use the BZ curve divider and it does indeed divide the curve by 1' segments. however it changes some curve geometry and then leaves other straight but divided.
see how at the far left the first segment is straight but divided and the next segment has been curved even more to show the new 1' divide.

-
@krisidious said:
I do a lot of curved walls in my home designs... Often, I should be changing the number of curve segments as I build different sized curve walls, more often I forget. Being that these walls will be built in real life, segments of 2'-0", 1'-0" and 6" and 8" are preferable. This rarely happens naturally and I'm left re-configuring curve segments afterward or just not going into that much detail.
what i do is either draw the arcs to spec in the first place (which still requires a workaround) -or- if you're sort of just roughing things out, make sure the straight walls are correct then keep the round walls in groups so you can easily replace them with the true drawings once you have more time to detail..
i haven't seen a ruby yet which will properly do what you're asking.. i have a couple of dynamic components which i've made to deal with arc division in different circumstances..
here's an example of one:
select the component then open the DC 'component options' window
(that's probably pretty weird looking at first
 but it does have a purpose for me.. i'm want the orange part at the end of it all.. the 'cutters' or white parts will be subtracted from the orange in order to form one solid piece of cut 3/4 plywood at the end.. you'll see i've left instructions for myself in the 'component options' dialog..
but it does have a purpose for me.. i'm want the orange part at the end of it all.. the 'cutters' or white parts will be subtracted from the orange in order to form one solid piece of cut 3/4 plywood at the end.. you'll see i've left instructions for myself in the 'component options' dialog..  )
)note* if you change the 'rib spacing' in the dialog to something like 12", you'll notice the segment doesn't exactly equal 12.0000"… that's because this DC is calculating the actual arc length in between rib centers instead of segment length..
straight segments are shorter than the length of arc between two points so if you do all this calculation based off segment length instead of length of actual arc, you can run into problems.. after a string of say 15 boards at 12"o.c. , you'll be out by an inch or two towards the end..
-
You may want to try Curvizard::Smooth Contour which will allow to increase or decrease the number of segments while preserving the overall geometry of the curve.
At the moment, there is no option to specifiy the number of segments, but by playing with the Smoothing Angle, you may be able to achieve the desired results.
Fredo
-
@pbacot said:
Also it looks like you will always get a last segment that is NOT 12".
not Always but in most cases, yes.. that's how it will be built or you're going to be wasting a lot of plywood/sheeting material..
the studs need to be placed on centers which go evenly into 48" (6,8,12,16,24) so that way you'll be able to put up full 48" sheets then cut the last one to fit.. if you were to build it while only being concerned with equal stud spacing, you'll end up cutting every single piece of ply..
-
I would say, change the arc to too many segments to start, so that the segment length is sure to be shorter than 12". This gives a polyline curve at 12" where every vertex has an angle. Obviously the curve gets adjusted for it's final length. I can tell one thing, I measured the angles they are NOT equal for a polyline based on an arc, if that is a problem. Also it looks like you will always get a last segment that is NOT 12". If you really want that accuracy for an arc and not a "freehand" line, rotate/copy a segment based on the radius, then position in the real world of your other wall lines.
-
I like to suggest this product to clients but most of the time they just use the plywood plate building method.

-
"You may want to try Curvizard::Smooth Contour which will allow to increase or decrease the number of segments while preserving the overall geometry of the curve."
I keep getting a bugsplat when I try that or curvizard properties.
-
@krisidious said:
"You may want to try Curvizard::Smooth Contour which will allow to increase or decrease the number of segments while preserving the overall geometry of the curve."
I keep getting a bugsplat when I try that or curvizard properties.
Strange. Nobody has signaled bugsplats so far.
Does it happen only for specific models or all the time for these two functions?
Fredo
-
I'm sure it's not the plugin... I have tons of old plugin files so it may well be some conflict. It was bugsplating earlier but now it's actually trying to load and then the toolbar tries to start but then the tool bar goes away again as if it were just closed.
-
[off:2me34y7u]@thomthom
your icons and ui styling etc always stand out.. they're pretty

 [/off:2me34y7u]
[/off:2me34y7u]
Advertisement









