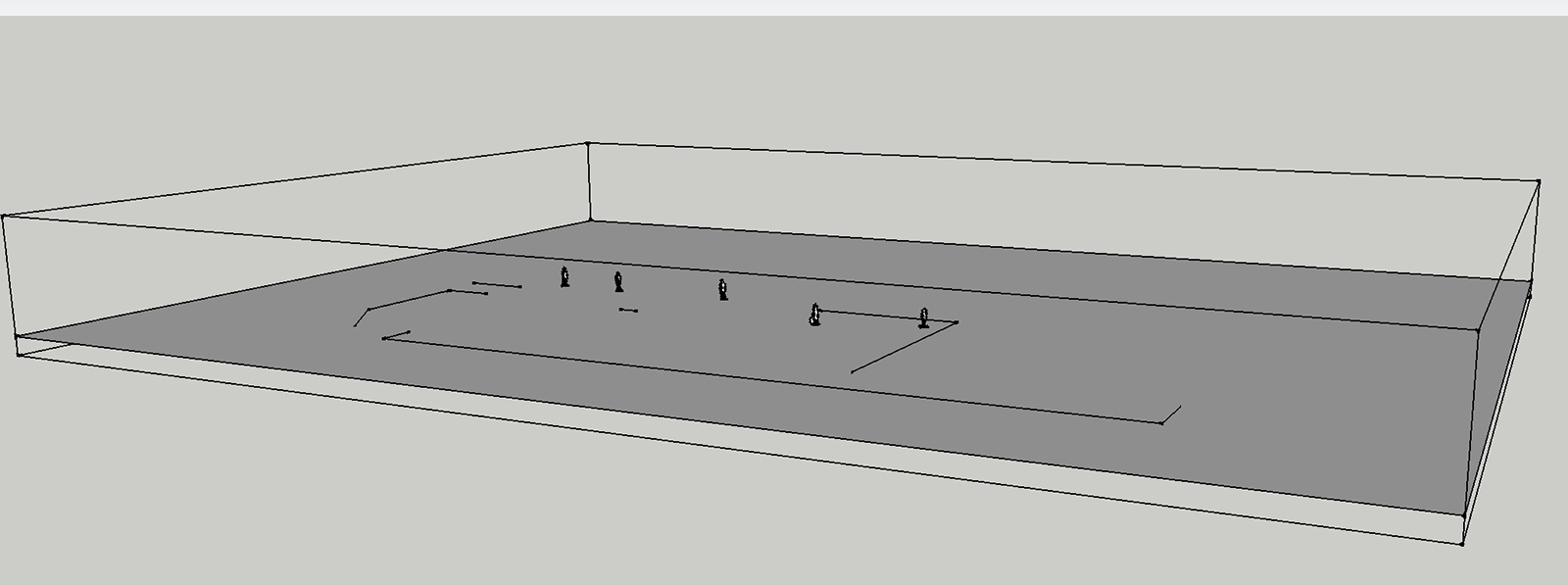Revit to Sketchup 8 pro
-
I am trying to import a Revit file and keep getting this message:
Error opening Autocad Import file: Invalid Dwg Version
This does not appear to be a valid AutoCAD DWG or DXF file
or the file is write protected.We have tried some of the tips we found on this forum but can't seem to get them to work. I am running Lion on a Mac and have a very large machine so size shouldn't be problem. I am also running Sketchup 8 pro.
Anyone have any ideas?
Clem
-
what version are you exporting autocad?
i think the latest sketchup 8 can import is 2011 or 2012... I tend to send it all back to 2004 so

try an older version. thats what the error sounds like to me.
-
What he said.
I generally save to 2007 and have no problems. -
@blue442 said:
i think the latest sketchup 8 can import is 2011 or 2012
SketchUp 8 imports 2010. Don't think there was any formats for 2011 or 2012.
I'm guessing he's trying to import a 2013 file.
-
I have tried 2004 and 2010 versions in both DXF and DWG....the DXF won't open at all, and the DWG now opens but there is very little information in the file. I am attaching a screen shot so you can see what I mean.
Thoughts anyone?

-
What size is this object your are exporting and importing into the SKP ?
If you open the DWG in a CAD app what do you see ? -
TIG-
The object is a building done in Revit. The DWG file is around 15MG, but all I get is what you see above. I am having my architect open it in AutoCad to see what he gets...I'll keep you posted.
Clem
-
My architect CAN open the document in AutoCad and the building is all there. What am I doing wrong? The whole reason I upgraded to Pro was so that I would be able to open these Revit files, and now I hope I didn't waste my money.
Clem
-
When you Import a DXF/DWG click the Options button on the Import dialog and ensure that the Units etc are set correctly [the supplier of the file should be able to advise you of the original units that were used - this can vary by the originator's profession and also the country of origin - e.g. in the UK it will be 'mm', but a surveyor might use 'm', but it Europe it might be 'cm' or 2/" in the USA: Note that Revit uses 'feet' as its base units, but seamlessly converts to whatever units the user wants to specify - rather like Sketchup's 'inches' can be displayed/input/exported in many alternatives].
Also I suggest that you try 'NOT preserving the CAD origin'... just in case it is putting imported geometry many miles away from the SKP origin.So I think that you might simply be trying to Import it with the wrong units set under Options.
Remember that very tiny edges and facets can't be created by SketchUp and OpenGL.
For example:- let's say the DXF was exported in 'meters' - so in that file 1.0 should arrive as ~40" - BUT you have inadvertently imported it in 'mm'... so a line that should be that length is now only ~0.04" long ! Any edges smaller than ~0.01" might fail to be created if the units were incorrectly set - and of course this would apply to many walls, slabs and windows/doors etc ~<250mm arrive as ~<0.01" ! - and also their associated faces etc which might will fail to appear too, so you can end up with not very much geometry importing.
Conversely very very large geometry creation can also fail too: so if the DXF's units were 'mm' then 1000.0 ought to be ~40", but again if you have set 'm' wrongly for the import units, then it it imports as 1000m which is 1km or ~5/8 mile ! - so you can quickly end up with an enormous object where there can also be issues. -
TIG-
The original file was done in feet...I tried opening it in inches, feet, mm, and every combination I could think of. I also tried unblocking the "preserve CAD origin" and keep getting the same thing, or a complete fail. The file is exported as a 2004 file, and I sent my designer this link to follow when exporting the file....can you see anything in here that might be throwing us off?
http://sketchucation.com/forums/viewtopic.php?f=18&t=3271&hilit=revit
Clem
-
Are you sure you are both following the same protocols as explained in that link ?
Can you PM me a DXF of a smallish problem file [as a ZIP if it's >4Mb]...
Although I can import DWG or DXF, but I can "read" a DXF as it's in "text"... -
Make sure when you export the model from Revit that you are in 3D view as well. Unless you want a 2d plan from one of the sheets.
-
@845adi said:
I have tried 2004 and 2010 versions in both DXF and DWG....the DXF won't open at all, and the DWG now opens but there is very little information in the file.
I've had to import CAD models that originated in Revit for work before. The problem is I have to go through an literally explode every block, otherwise sketchUp skips those items. What I'm not sure is whether this is because these are "AEC objects" (which I also dont necessarily understand & tend to ignore).
Hope that helps.
Isn't there a way to save a revit model into .3ds format and import through there? I believe I've done that once, and only had to flip a bunch of faces, but with very little information lost.
Advertisement







