Sketchup is Inacurrate???
-
Since that tolerance is limited to arc off set, that added deviation is even further limited. Even in the most precision construction environments, an 80 foot arc being out 1/4" is much more common than one would imagine.
We all hold to the accuracies of our documents, but the reality to the field more often than not, is " hammer to fit, paint to match".
I'm not knocking the desire for completely accurate drawings. I'm just tempering it with the reality of field construction, where 1/4" deviations are not even considered in overall construction.
-
@unknownuser said:
Since that tolerance is limited to arc off set, that added deviation is even further limited. Even in the most precision construction environments, an 80 foot arc being out 1/4" is much more common than one would imagine.
We all hold to the accuracies of our documents, but the reality to the field more often than not, is " hammer to fit, paint to match".
I'm not knocking the desire for completely accurate drawings. I'm just tempering it with the reality of field construction, where 1/4" deviations are not even considered in overall construction.
justify this all you like.. you're only letting yourself down.. this error is being caused 100% by the way the app is written.. it's not "oh.. well it's natural for us to be seeing these errors.." or "well, that type of stuff is beyond anyone's control" ..this behavior is fully controllable.. fully.
(believe it or not, i am on all of you naysayers side.. the stuff i'm talking about benefits you.. in the context of this internet thread argument thing, it may seem as if it's me VS you (or you or you or you)... but it's not.. it's all of us vs. the developers of the app.. whether you agree with me or not is moot.. and maybe my approach now is to get someone with connections to the suteam (alan winkwink) to disagree with me so much that they'll go to a developer and encourage he/she to come in this thread to shut this lunatic from nyc up
 )
)edit-- hmm.. i may of just wrecked the word moot up there ^.. it sounds right but i don't think i used it properly to say what i wanted.. oh well..
-
@unknownuser said:
I'm just tempering it with the reality of field construction, where 1/4" deviations are not even considered in overall construction.
@nick, fwiw, i don't think it's necessary to describe to me about 'reality of field construction'.. i mean, that's what i do.. i'm a designer/builder..
i do all of the design work then run the show on site.. and i've done so for almost 20 years..
i absolutely know what it's like working on a computer and i know what it's like in the field building those designs...**but since hardly anybody around here seems to believe anything i say, go ahead and pick that statement apart too.. i'm definitely used to it by now...

-
@unknownuser said:
Since that tolerance is limited to arc off set, that added deviation is even further limited. Even in the most precision construction environments, an 80 foot arc being out 1/4" is much more common than one would imagine.
We all hold to the accuracies of our documents, but the reality to the field more often than not, is " hammer to fit, paint to match".
I'm not knocking the desire for completely accurate drawings. I'm just tempering it with the reality of field construction, where 1/4" deviations are not even considered in overall construction.
tolerances aside.. like, lets forget about measurements for this post..
i drew a simple follow me example on pg18 that shows how this behavior kills the ability to draw within the sketchup environment in any meaningful fashion (if you're drawing things other than boxes.. which i happen to do quite frequently)
just considering the inside sections of that follow me result, i should have been left with 8 points for future inferencing etc (2 in each corner)..
instead, since sketchup is broken in this regard, it's left me with 40 points of inference and NONE of them are in the right spot..
points of inference and NONE of them are in the right spot..
and they're all really close together.. who know's what sketchup is trying to lock on to at that point.. of course, i could zoom way in and pick a definite point but like i said, not of them are right anyway so why bother..this point is nothing to do with tolerances or measurements or on site building.. it's about simply trying to draw something simple..
-
Well then Jeff you clearly must see that those tolerances in the field are easily accomplished. If you are working in the field to tolerances higher than those stated, you are alone. I'm not knocking in any way the need for precision, but the reality in the field is quite different from those on our computer screen. To think otherwise in the field of building construction is a mistake. Again, the issue we are discussing is only related to curves, and not octagonal construction, so the implications in real life woul be far less of an issue unless you are Frank Gehry, and then, they are even far less of an issue due to the randomness of the curve in question.
I honestly think, expecting inaccuracies in the field is not letting oneself down, it just prepares you for, and helps you anticipate the uninevitable.
-
@unknownuser said:
Well then Jeff you clearly must see that those tolerances in the field are easily accomplished. If you are working in the field to tolerances higher than those stated, you are alone. I'm not knocking in any way the need for precision, but the reality in the field is quite different from those on our computer screen.
nick man, i'm sorry but you're talking as if you don't really know what the real situation you're trying to describe is..
here's part of something i built last year around this time..
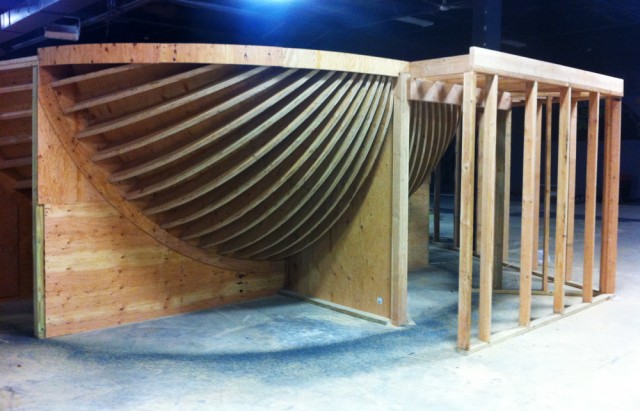
now, when i'm handing out the cutlist to the crew for that, what do really expect me to tell them ??
there are 23 different radiuses here and two ellipses.. so, when i'm writing that list, what do you expect me to write?
should i give 7-6 1/4 which is what my computer says.. should i give 7 - 6 as i think it should be.. should i just guess somewhere in between? i mean really, if one of those radii are off a 1/4 when cut, i'll be ok..
but that doesn't have anything to do with me in the situation of giving out the cut lists.. so you're suggesting i should, 25 times in the case of this example, doubt myself about giving out improper numbers here? (and i haven't even got to the part about lengths and angles which also vary from board to board.. this cut list requires over 400 individual dimension.. that's just the curved parts you see in this photo.. on an average job, i would guess i have over 5000 dimensions to transfer from a computer to the job site)
seriously, how should i approach that scenario? do you see how much easier and less stressful the situation would be if i just had the right numbers to begin with?
this is the reality of going from a computer model to an actual construction.. you get the numbers from the computer and you make the list.. that's it.. you don't want to sit around fking with the numbers and second guessing when the computers SHOULD* and CAN* give you EXACTLY* what you need..
does this make any sense? at all?
(fwiw, i did have accurate numbers for building that.. more accurate than humanly possible to make cuts that precise.. and i loved it.. i had zero doubt in the model therefore all energy can be dedicated to building it as correct as possible.. there are many many stresses on a jobsite.. the more you can eliminate, the better the project will be.. computer accuracy is definitely not something that you need to be stressing about on a job site)
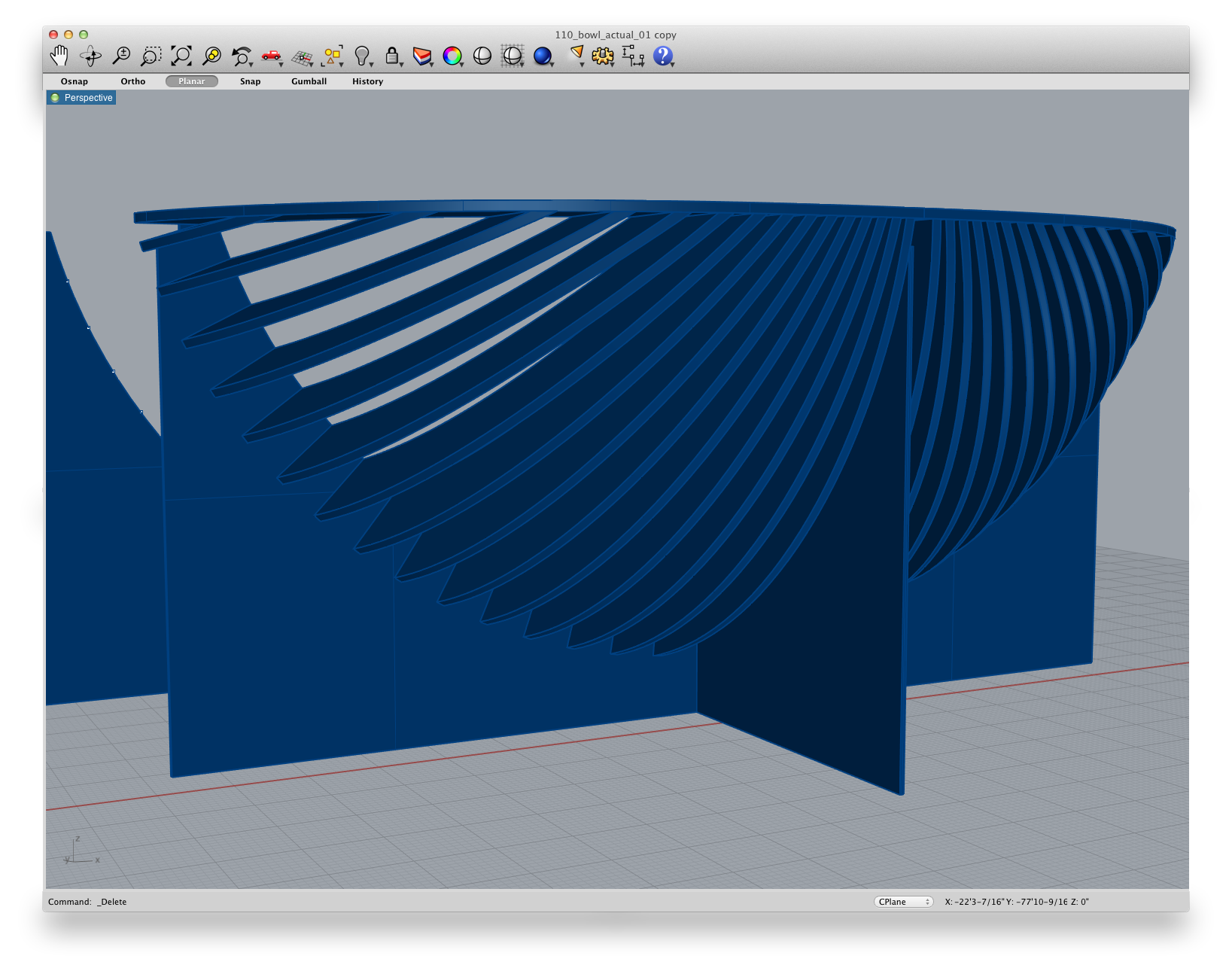
*[edit] yes.. i am in fact shouting now...
-
Jeff, there is absolutely no need for the patronising attitude...or the extrapolation to absurdity. You know as well as I do that no architect/designer worth a damn is going to use Follow Me to extrude critical parts of a building around a curve. That tool is quite obviously meant to be used on ducting, railings etc in which the intention is to keep the extruded shape a constant width...something your J example doesn't do...and which your Rhino example (which is supposed to prove God knows what) certainly doesn't do.
Anyone with any sense at all would lay out a radius-critical construction something like the diagram below before going vertical. This leads to no such contrived broadening at the base. Your solution of the radial splines is fine if your main concern is to maintain such a constraint of distance from centre; but (as my previous example of the arrayed components illustrates) it's not up to spec if your concern is more centred on maintaining a constant profile for the extrusion.
I will repeat it...even if you don't accept it...there are no 100% right and wrong solutions once you abandon true curves for segments.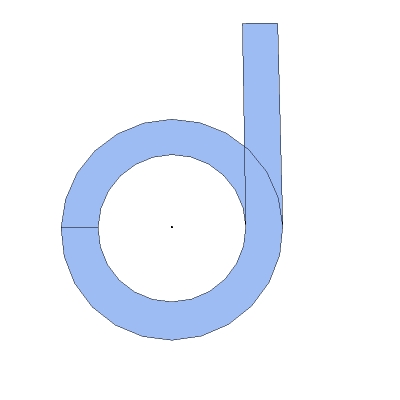
I agree completely with your point about treating curves and straight lines differently; which is why I have been arguing all along for more than a one hit solution for these functions. Offsetting along radial splines along an arc, but a straight linear offset along lines would result in the either of the two versions below. I'm quite certain the non-filetted one would be the most useful and the one that most closely resembles such an offset performed in a bezier environment.
But even here it has to be recognised that this is also a compromise. The offset at the base of that semicircular model is precisely 3"...the offset, similarly edge to edge, along the arc is 1/32" less. True, this will become more accurate if you increase the number of segments in the curve...but by the same token, so does Follow Me. If you increase the number of segments on the base of your J to 36, the discrepancy in the exterior radius shrinks to less than 1/100 mm
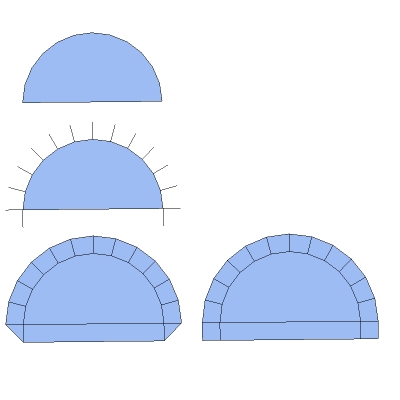
-
@alan fraser said:
(which is supposed to prove God knows what)
it proves that when you use an offset tool on an arc in a drawing app that a R5 arc will become an R6 arc upon offsetting it by 1
-
@unknownuser said:
If you are working in the field to tolerances higher than those stated, you are alone.
No, he is not alone.
@ Jeff, do you ever sleep?

-
seriously guys.. i'm done with this thread.. i promise i'm not opening it again..
if a sketchup rep comes in and comments, will somebody do me the favor of notifying me via PM/email..
it's 4am.. i've been arguing about this for 2 or 3 days now.. i know what i know and i know what i need.. if you guys need to view me as "oh.. that dude is off in his own lala land" then that's fine.. (actually, i kinda like sound of that anyway
 )
)good night.. good bye..
-
@wo3dan said:
@unknownuser said:
...and that's a super basic example.. there are potentially hundreds of other things that need to happen after a step like this but this step breaks any possibility of doing much more afterwards.. it's crap geometry..
Jeff, it's an example still according to "offset" rules. It may not look nice and needs fixing. But it's a cosistant way of offsetting an SU arc. What you are looking for is a special case as mentioned before: split edges and "arcs" in the selection prior to operating the offset, ignore the "arc's" first segment's direction, Offset edges perpendicular at the ends, draw the inner (or outer) "arc" with radius R-offset (resp. with R+offset) between offsetted (perpendicular) last edges's ends, to fill in the gaps.
(now it's time to Zzzzzzzzzzzzz / see you tomorrow)
Yes - we know how SketchUp currently works. But we're also talking about how we'd like it to work. How it could work.
SketchUp does its offset as it does now because it's simpler to write the code. Doing offset that takes into account the true geometric properties of what arcs and cricles represent is more complicated - but that's not to say it shouldn't be done.
I think much of the tension in this thread comes down to people who accepts SketchUp as it currently works - and the ones that wants it to improve.
-
Another perspective

And I don't calculate the volume of a sphere Offstetted
In Top view
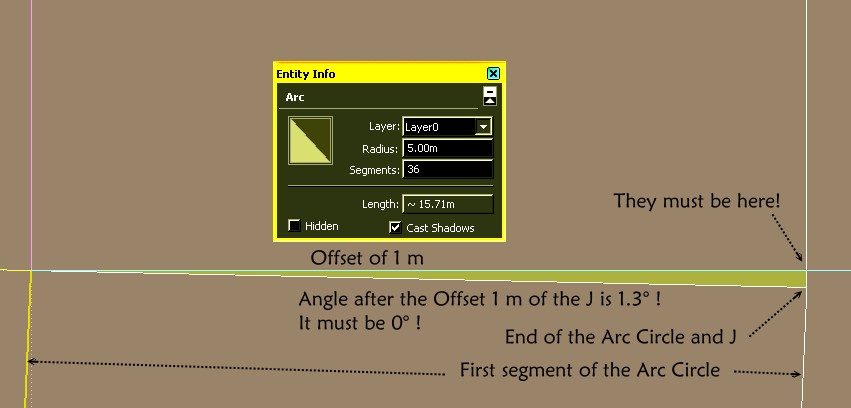
-
@thomthom said:
I think much of the tension in this thread comes down to people who accepts SketchUp as it currently works - and the ones that wants it to improve.
Almost correct, but not quite. I too would love to see the Offset tool perform the way that Jeff wants it to...treating arcs and straight lines differently. and producing a result like this.
All I'm saying is that this is not the one and only 'correct' way...just the way that most people would prefer and expect it to work...most of the time. It is fine and dandy if your prime concern is to maintain an equidistance across the arc nodes...and hence overall radius from centre. It's not so welcome if your work involves maintaining the same profile along each segment. As I already pointed out, the segmental width decreases as it goes around the arc. All kinds of people use SU for all kinds of purposes.
Also I'm no great coder, but I also suspect that such a change in behaviour might break every single Ruby concerned with offsetting, extruding, rounding corners and organic modelling in general (as well as not doing a thing for the current problems we have with internal offsetting...which I happen to think are far more serious and deserving of attention...we've all encountered the horrible bird's nest of intersecting planes that result not only from using the native tools, but also the scripts that have to conform to the coding that governs the behaviour of those tools).
I'm not advancing this as a reason not to change...I would welcome the change. I'm just pointing out that it might have serious consequences...at least for a while. -
Jeff, without reading all the new posts (I will later on) I'm very much inclined to accept your point of view. It's not unlogic at all. Most of us here accept(ed?)! that ScketchUp ends treating an arc as such right where you offsets it. Visually it seems a segmented curve. So that's what you are going to get as a result. Very often perfectly alright and accurate.
You in fact want it to take the segmented arc one step further, even in an offset operation. The result should be an equaly numbered segmented arc, not chopped off etc.
The developers decided otherwise. It ends right there with the operation. There are advantages and disadvantages from both points of view. I have no idea as to why they chose for one above they other. For both sides there are pro's and con's.
I'll be back, no time now. -
@alan fraser said:
Almost correct, but not quite. I too would love to see the Offset tool perform the way that Jeff wants it to...treating arcs and straight lines differently. and producing a result like this.
All I'm saying is that this is not the one and only 'correct' way...just the way that most people would prefer and expect it to work...most of the time. It is fine and dandy if your prime concern is to maintain an equidistance across the arc nodes...and hence overall radius from centre. It's not so welcome if your work involves maintaining the same profile along each segment. As I already pointed out, the segmental width decreases as it goes around the arc. All kinds of people use SU for all kinds of purposes.
Exploding the arc, or turning it into a polyline would retain the original behaviour.
Changing just the offset tool would not break any existing plugins - as there is no offset method in the API.
Follow me however would affect things - as the result would be different. However, this could also be solved by in the API there is an argument that by default retains the old behaviour.
But this is going into a lot of technical details which is more of a task for the developers of SketchUp. -
Having had to deal with AutoCAD for a long time, you learn to work within a software's limitations and develope methods of work that allow you to achive the best result, within those limitations.
I produce verified photomontages that uses a GPS with an accuracy of 10mm. SU's visual clipping means I have to set my reference poles beyond the distance that I know will be clipped (mainly guess work). But when I render it out in VRay the clipping is removed.
The arc tool has its limitations but I have learned to work with it. I am not saying we should accept this and other limitations. Because if we did the software would still be at version 1.
Highlighting issues drives improvement.
-
Not sure how to respond. Jeff do you really think that installation you posted would have suffered from a .1% tolerance either created by the initial design or the actual implementation in creating it? This is crazy talk in this level of construction. I mentioned frank Gehry earlier. Do you honestly believe his original drawings were conceived to the highest level of tolerance achieved in the drawings? Absolutely not! In any way shape or form. We all strive for perfection, no doubt, but your arguemnet as it relates to the final installation is irrelevant. If I'm wrong, then please explain to me how so many articulate projects have been constructed upon hand drafted plans (basically throughout 99% of recorded history) where real tolerances in the paper world could vary so much farther than the minuscule variances you are touching on in an arc created in SU?
-
@gilles said:
@unknownuser said:
If you are working in the field to tolerances higher than those stated, you are alone.
No, he is not alone.
@ Jeff, do you ever sleep?

Ok, lonely then. Seriously what world of building tolerance do you guys work? I thought my clients were wealthy. You guys must be on a level I can't imagine.
Honestly, I'm humbled by the strive for perfection.
-
I often find that said inaccuracy of SU do slow me down a lot. Sorry, I don't understand what's the issue expecting that the tool you work with is accurate.
Certainly I do understand that working in the field (buildings) do require some flexibility with the accuracy. Please do not forget that SU is used in many other fields too... that do require greater accuracy. Some works will only have a digital life - why should those suffer from inaccuracy. -
@unknownuser said:
Not sure how to respond. Jeff do you really think that installation you posted would have suffered from a .1% tolerance either created by the initial design or the actual implementation in creating it?
where are you getting this .1% tolerance from? is that what you're suggesting the error created by sketchup is? i don't think you entirely understand what an arc is.. i mean, i'm sure you know that it's one of those things revolving around a point but i don't think you're actually grasping what is going on here.. maybe you've read bits and pieces of the thread and saw some numbers being thrown around which a) you've misinterpreted leading tob) they are acceptable because they are within 'tolerance' and i'm just being anal retentive about it..
i'm going to show you an example of this problem outlined in yet another way.. this is something you can do for yourself in sketchup because sketchup will itself give you the accurate numbers and show you how broken it really is..
i'm going to ask you the punchline first:
say you were using to draw a line which is 57' - 7 long… but sketchup actually drew the line 56' - 4..
Question: IS This in any way shape or form an acceptable error? (will you please answer this question when you reply?)according to you and your tolerances.. hey, 1/4" off in 10' ?…we're good to go.. cool, i'm ok with you being ok with that.. sketchup is 15" off in 60' (and i've been generous twice now in my roundings.. it's actually worse)..
that equates to over 2.5" per 10'.. this is the error you have been defending in this thread.. you're throwing around numbers but you don't even know where those numbers came from.. it's like you're just making them up in order to defend you're precious sketchup.. it's nuts man.. this is a serious issue here.. please, do the following exercise for yourself.. see it happen with your own eyes..
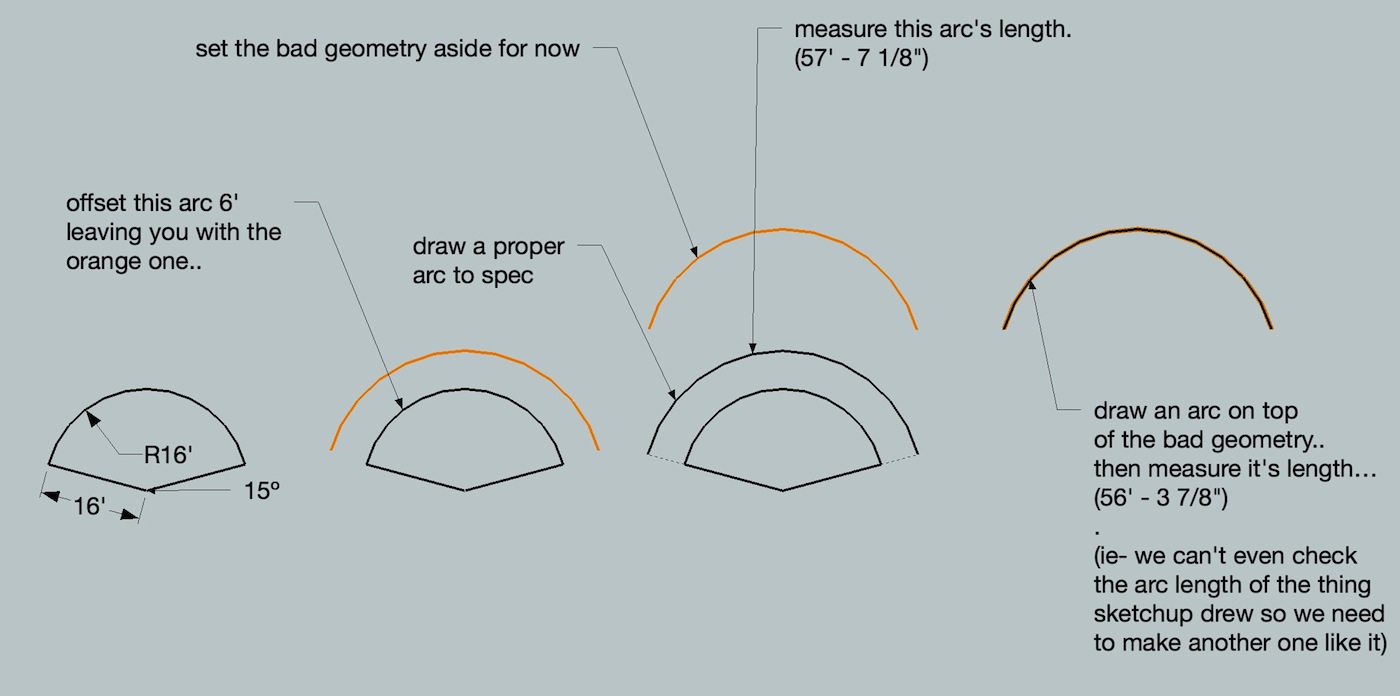
i literally (LITERALLY!) just asked sketchup to draw me a certain length and it returned something that was 15" shorter… if you don't understand that that's what's going on here then so be it.. if you find this acceptable then.. well, i don't know what then..
@unknownuser said:
This is crazy talk in this level of construction.
sigh…
@unknownuser said:
I mentioned frank Gehry earlier. Do you honestly believe his original drawings were conceived to the highest level of tolerance achieved in the drawings?
conceive |kənˈsēv| verb
2-- form or devise (a plan or idea) in the mind: (as adj. conceived)are we talking about conceptual phases here or actually building? i'm confused..
but, about gehry.. i'm willing to bet that the shells are an inch or two off here and there.. (but i also bet they were drawn accurately)
i'd also bet he has joints etc in his buildings which are milled to utmost precision.. and must be.. (precision beyond i'd ever likely need in wooden construction)..anyway.. i'm confused about the question in the first place..
@unknownuser said:
If I'm wrong, then please explain to me how so many articulate projects have been constructed upon hand drafted plans (basically throughout 99% of recorded history) where real tolerances in the paper world could vary so much farther than the minuscule variances you are touching on in an arc created in SU?
EDIT.. <deleted a few too many personal stabs.. i apologize.. like i said back when this thead was bumped-- i don't want people getting pissed at me over this stuff but turns out, i'm the one taking it there.. >

Advertisement







