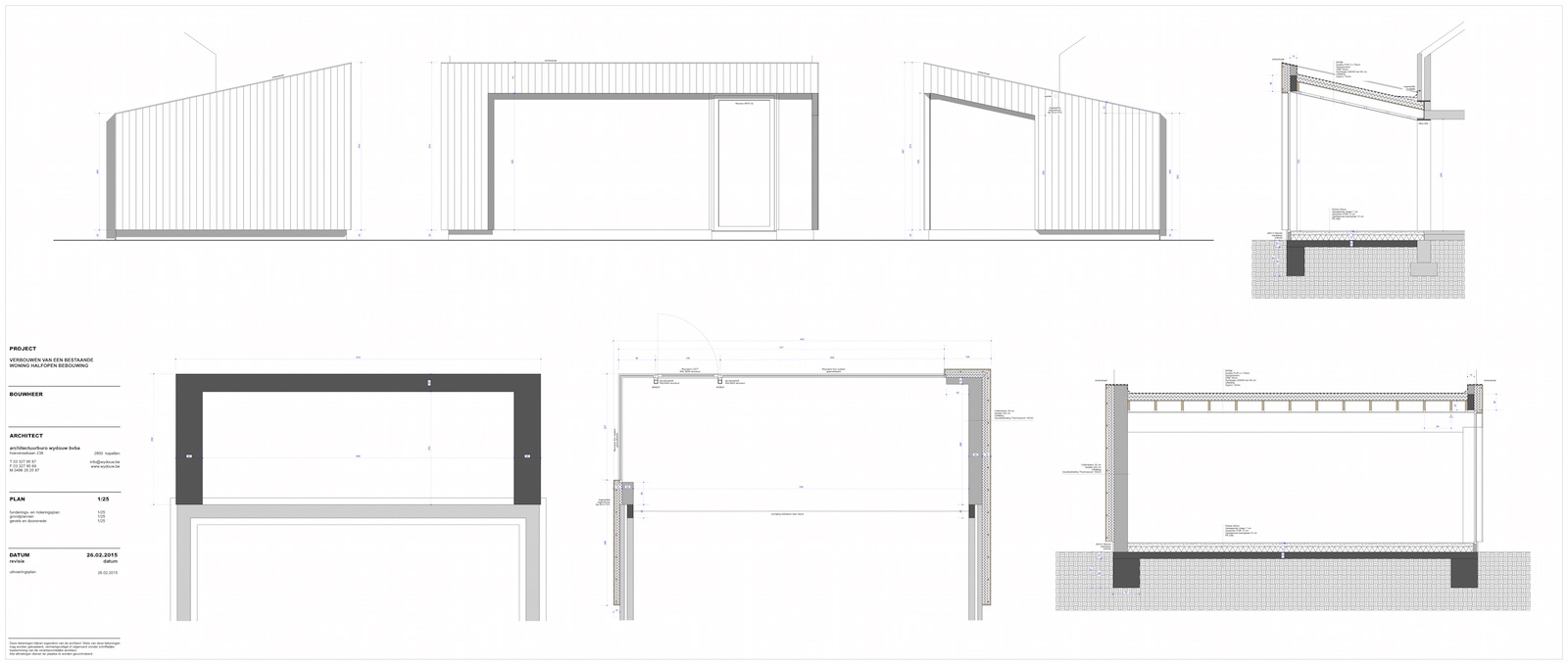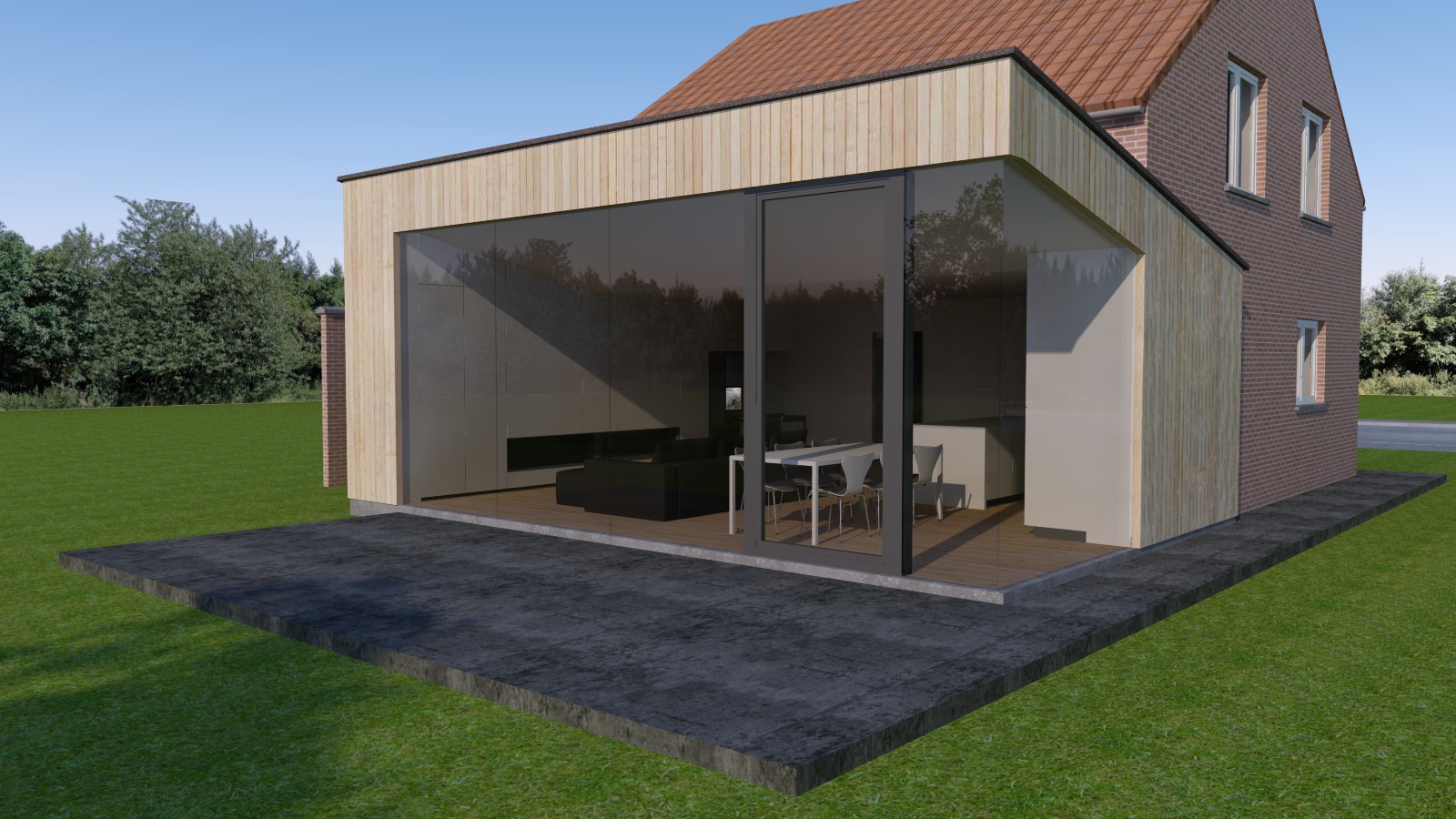Which architecture firms use sketchup?
-
My friend keeps telling me that architectural firms, especially well known ones dont use sketchup, and if they use it the results are poor. I just want to prove him worng, its bugging me.
A bit of help on this one?
-
It´s an old debate - like here, for instance: http://forums.sketchucation.com/viewtopic.php?f=15&t=1761
-
I came across an architect's site recently (sorry lost the name now) but it featured an SU designed house shown on the 'Grand Designs' programme.
Well, if it's good enough for them...! -
Well, I'm a tiny firm, but I am now only using sketchup and layout for all my work. I've just completed 3 full sets of CD's in Layout and I really am happy with the results. I have some images posted in a couple other threads.
-
There are a few listed here... http://sketchup.google.com/community/casestudies/architecture.html
-
Thankyou guys Ill look through them

-
For me, I love looking at 3D plans posted at build sites, and it's pretty easy to tell when it's a SketchUp model. The first thing I do is look for the 2D Bryce

-
so far, in my experience, all of them.
not sure how often they use sketchup or what they use it for but I've always been able to send .skps for communication.
-
mine does...
-
Maybe it's more speedy to ask "Which architecture firms don't use sketchup?"

-
I think Frenchy has a point! How many don't! Here in Australia I see image after image from SU - I think it has taken over the concept world in architecture - it just makes sense!
-
I've posted on another thread, but maybe this will get a few more replies back.
I'm a sole practitioner in the UK and currently use Vectorworks 12.5.3 for 2D drafting and construction documents, SU Make for the odd model / design tool.
VW12.5.3 is now too old, I'm stuck in OS 10.7 on my Mac, and I need to shake up the way I work. My turnover makes a couple of £1000's on a new CAD system an eyewatering prospect, whereas £400 for SU Pro is a lot more palatable. PLUS, the work being demonstrated from SU Pro for full construction documents, referencing and take offs looks as much as I would need.
So is it really a no brainer, or there any real pitfalls to consider?
I actually learnt CAD in 1993 on ArchiCAD where we build in 3D, built every element so it could be listed and scheduled, and took our plans and sections from the model. For some reason post 1995, when I went to work for practices everything was drawn in 2D on VW or ACAD with 3D models just for show. Amazing that 20 years later I'm back to looking at 3D again for my construction documents!!!
-
ArchiCAD now has a low-end version which is pretty impressive. I wouldn't say choosing SU is a no-brainer, but with help of others (books, videos, plugins) you can put a workflow together. Now it's looking like some BIM plugins are providing solid arch workflow support but then that raises the cost cost again.
-
@pbacot said:
ArchiCAD now has a low-end version which is pretty impressive. I wouldn't say choosing SU is a no-brainer, but with help of others (books, videos, plugins) you can put a workflow together. Now it's looking like some BIM plugins are providing solid arch workflow support but then that raises the cost cost again.
Thanks. Is it fair to say then that SU Pro is a tool being adapted by people for construction purposes therefore requiring some time/effort compromise on the part of the user rather than going for an all purpose, all singing and dancing package like ArchiCAD?
This is the real quandary I'm in. Will I be able to adapt it sufficiently and efficiently like the highly skilled people on here, or is that unrealistic when the pressures of work demand constant output and therefore a steep learning curve.
That said, I going to have that learning curve even if I stick with a more recent version of VW if I'm going to start producing 3D output.
-
Try incorporating SU for 3D elevations and then setup ortho elevations from it. Continue with your other 2d plans and details until you see how to use SU from your experience. You can try this out with Make but you are not supposed to use Make for professional work.
-
We only use SketchUp, Layout and Skalp (http://www.skalp4sketchup.com) for all our projects. From design to construction!

projecten in de kijker - architectuurburo wydouw bvba
projectoverzicht architectuurburo wydouw bvba - architect Guy Wydouw

(www.wydouw.be)



-
@scottbold said:
an all purpose, all singing and dancing package like ArchiCAD?
archicad is pretty popular where i live, i think is also more widely used than revit..i can say in recent times 50% of my work is complete/fix/edit archicad models which they can't or are not good enough to finish in on their end, mostly for freeform stuff, furniture, vegetation, terrain.. i'm not pretty sure taht archicad is "all purpose" at all.. i would say it has HUGE limitations when it comes to freeform modeling.. or maybe that people here doesn't know how to use the software.. so that's good for me..

so while they are "singing and dancing" (and struggling with basic freeform modeling), i model 10 time faster than they do and with less limitation, maybe you are right for the documentation side.. i don't know, is not my job. but as a pure modeler i would say sketchup is WAY better than archicad.btw the two software have a whole different approach so the comparison is quite unfair..
Advertisement







