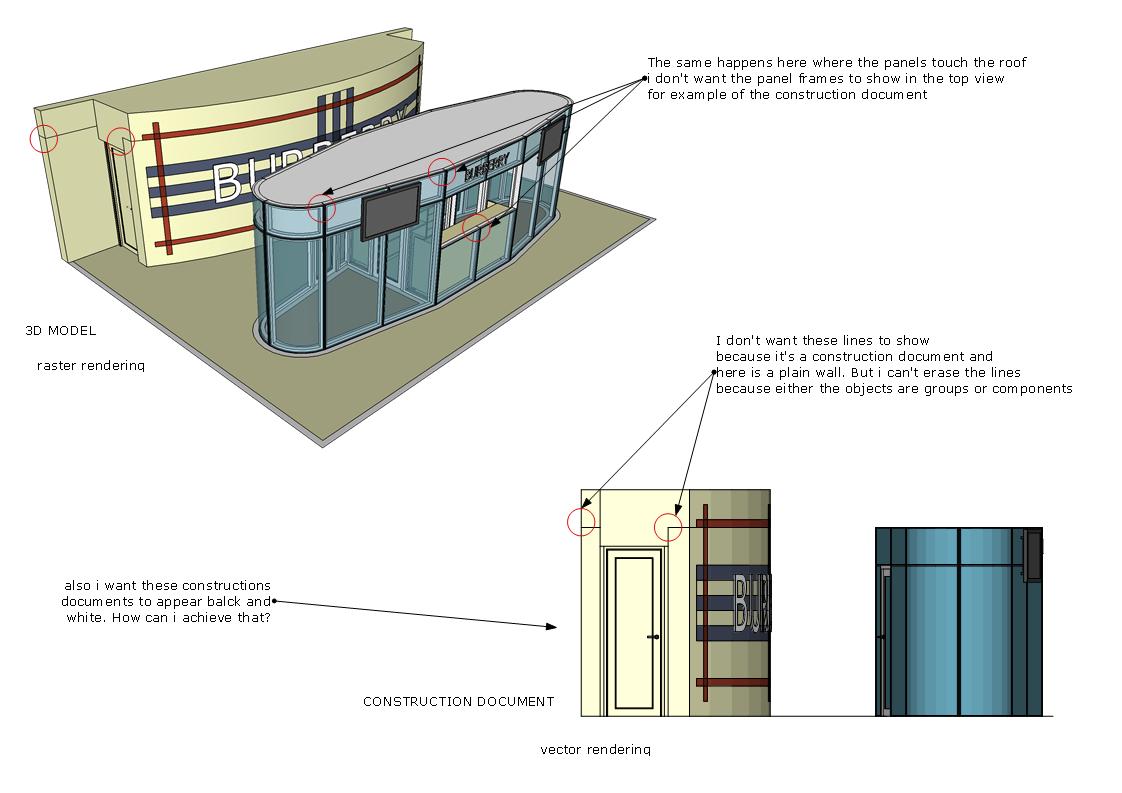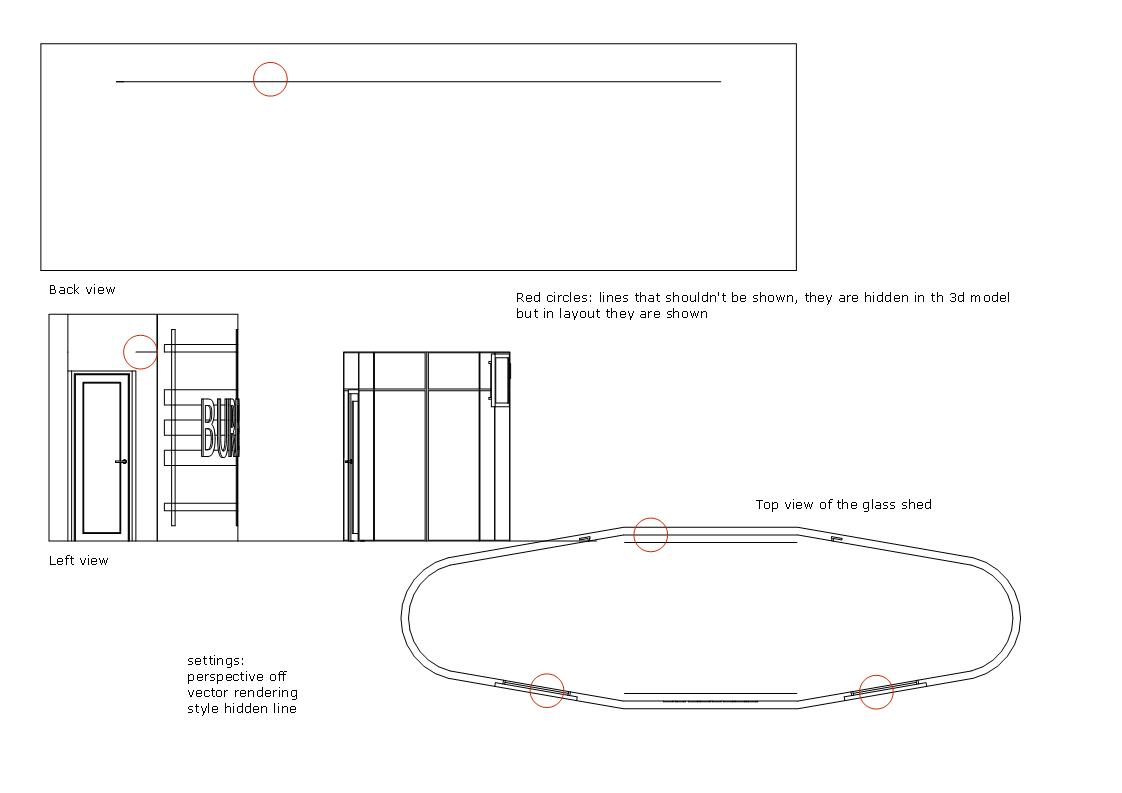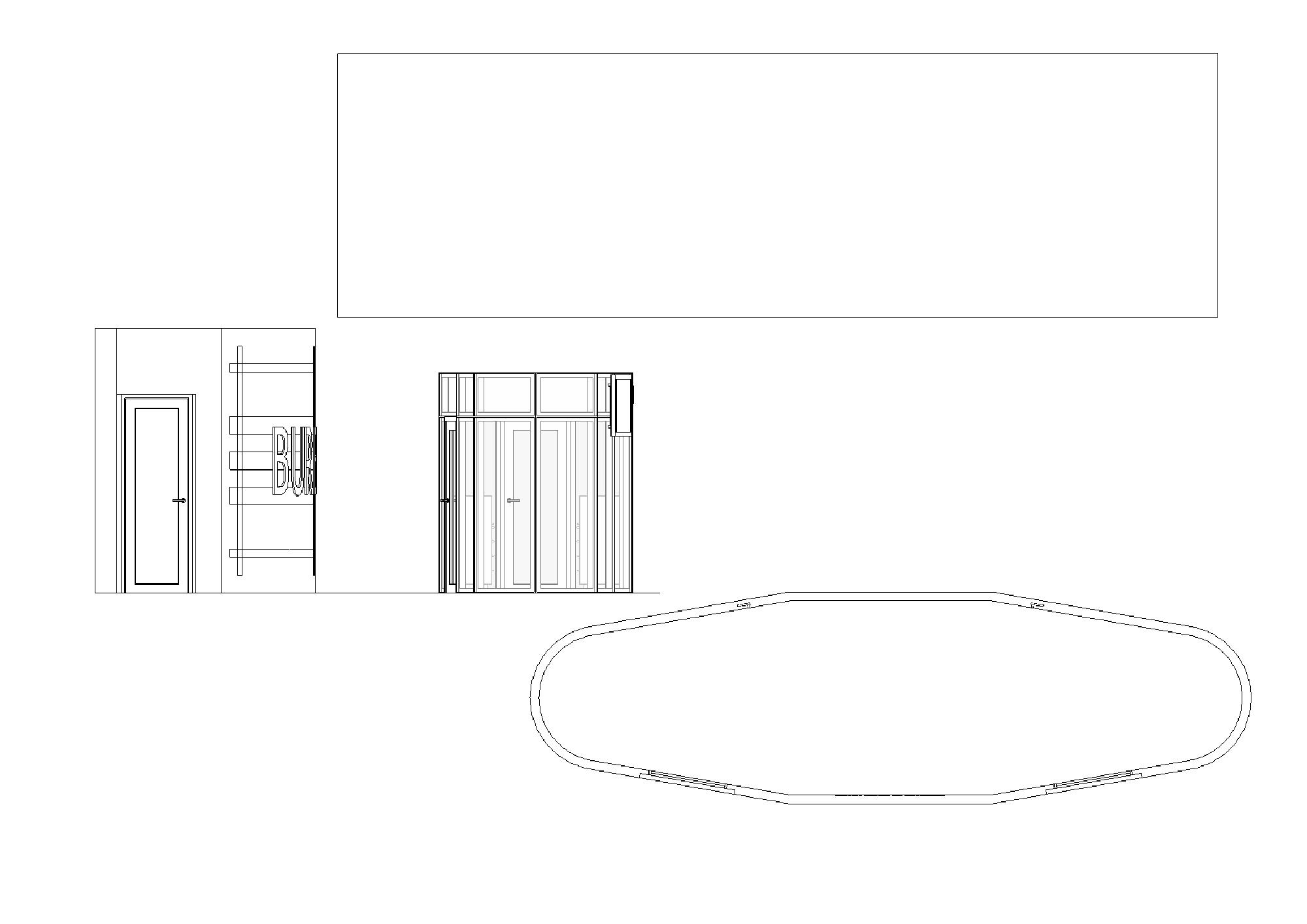Layout help (erase lines)
-
Hi guys, happy holidays.
I am having some trouble in layout presenting my model without the unnecessary lines that component and groups make, that are obligatory to make in the sketchup model, but when it comes to layout, and the model need to be presented like construction drawings cause problems.
How can i get rid of them, but keeping the objects as components and groups in my model without having to explode everything and just erase them.
Also how can i present the model in black and white and always using vector rendering, because it
shows good on the 2d drawing outcome.
The style with the name hidden line in layout what is it's purpose, i mean when do we use it?
I attach an image of the model showing to you the problem.
Thank you very much.

-
Hide the unwanted lines in the wall in the SKP Scene tab.
How are these made in the SKP ?
Why are those lines there at all ??At roof level... in reality I'd expected there'd be some cover-cap with a thickness... if not what's shown is correct! - if not your modeling is flaky - add a capping !
To make any view 'render' differently [either in the SKP or linked into a Layout doc] you just need to change the View Settings for that Scene tab - e.g try 'HiddenLine' so that it's then in B&W and there are no materials/textures showing...
There are some plugins that do effects like 'GrayScale' - using the underlying colors/materials but appearing as shades of gray - which is probably more what you seek - find them...
-
I think you need to post the SKP file.
How do groups and components make lines "obligatory?"
-
I hid the lines in the 3d model that shouldn't be shown in layout.
Some of them disappeared just like i wanted, but some of them still show.
Here is the result in the jpeg
Also i upload the sketchup model.settings:
vector rendering
style: hidden geometry in layout
perspective off

-
Your model is very strangely organized. There seems to be little logic applied to how geometry is grouped. The lines you are seeing are showing though from edges that aren't hidden. I hid them and you can see the results, below.

-
The lines in the group or component need to either be erased if they are planer, or hidden/softened if they are not. The lines on the overhead view are showing because the top of your model has no thickness. It is a single plane unextruded so you see the walls below. Here you can either hide the lines, or give the top some thickness so you don't see them below. As for black and white, you can set a scene in sketchup for that particular view, change the style to be black and white. Then in layout select that view.
I hope that helps.
-
Thank you guys, this was really helpful.
Dave could you show me the edges that i you erased, so that i can get an idea of what should do the next time? and if you can, could you upload the model with your changes?
As for the part, that my model is strangely organised, yes, this is something i always wanted to ask, and i knew that i was doing something wrong. I make components all the objects that i repeat more than once in the model (and nested components as well), and groups all the other objects that are unique. What should i do to organise my model? -
The file is attached. I hid some stuff so you can see the edges that were hidden. I didn't delete them.
As Sonder mentioned, single faces are part of the problem. The other is just edges that weren't hidden but needed to be.
Since this is the LayOut forum, I won't take this off topic talking about the organization of your model. I'll drop you a PM.
-
Thank you very much, you've all been a big help. And now finally i can use sketchup for drafting, except from modelling.


Advertisement







